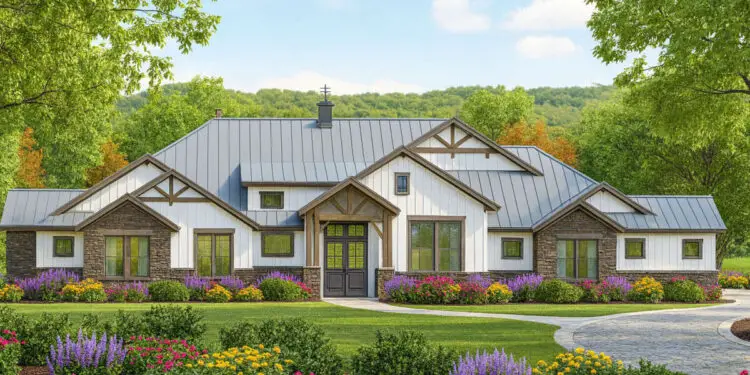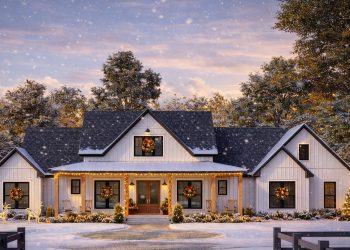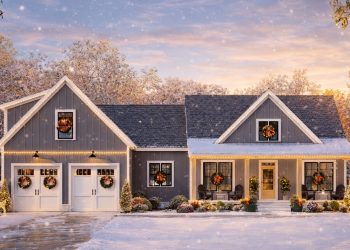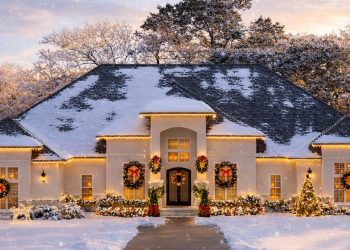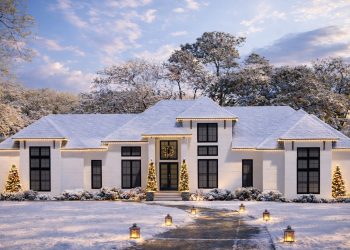This well-designed home offers approximately 4,423 sq ft of heated living space on a single floor, featuring 4 bedrooms, 3 full bathrooms, 2 half bathrooms, and a 3-car garage.
It combines modern clean lines with transitional comfort—ideal for families seeking space, flow and elegance.
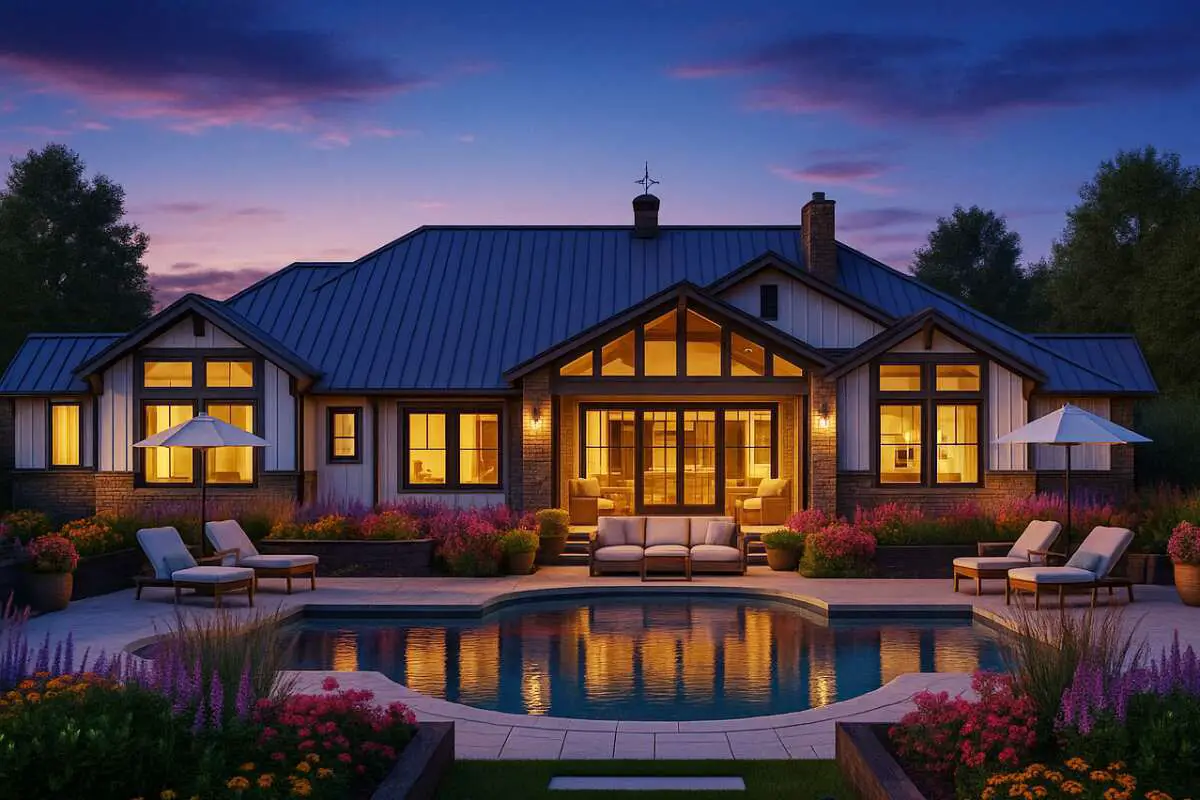
Curb Appeal & First Impressions
The home spans about 106′ 9″ wide by 86′ deep, with a side-entry 3-car garage (~1,127 sq ft) and generous porch/patio areas (~826 sq ft) that enhance outdoor connection. 2
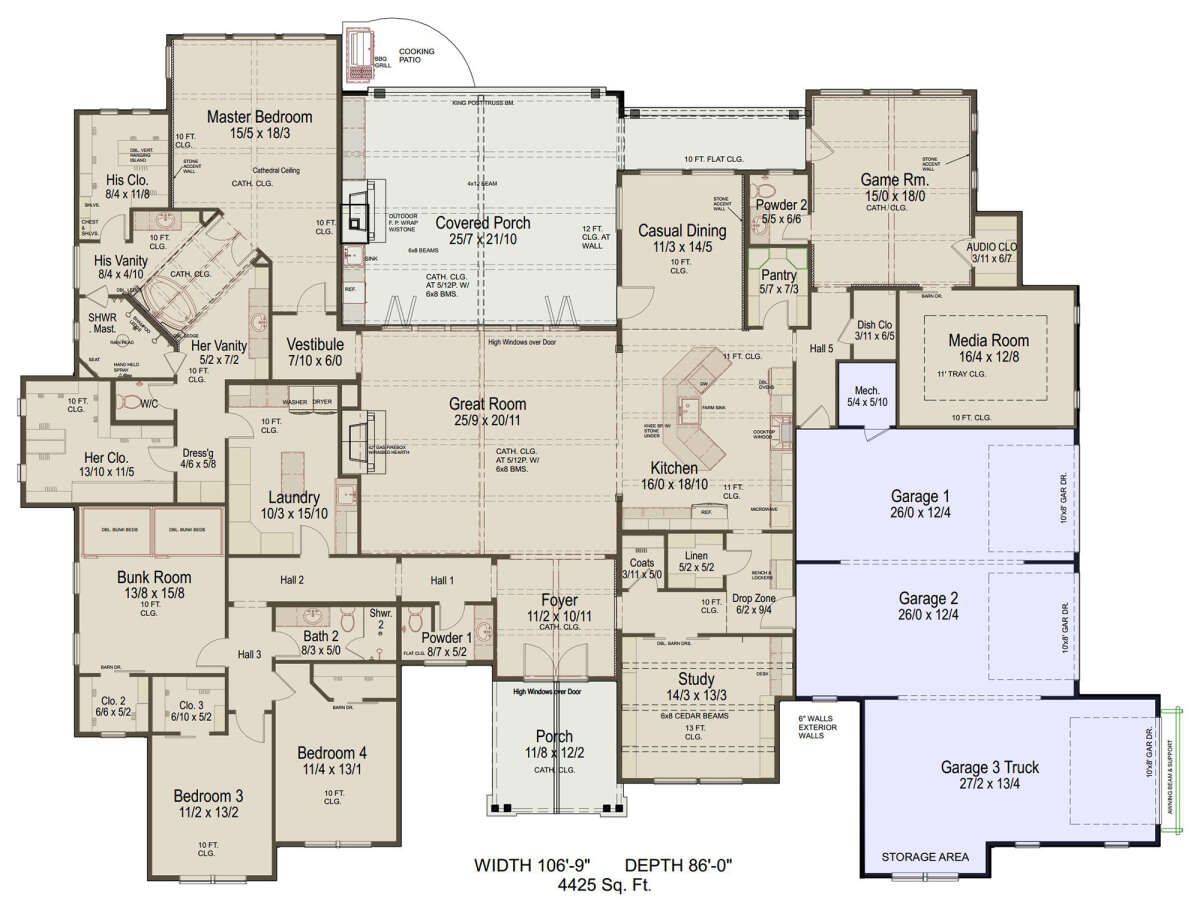
Open Floor Plan Designed for Flow
The main living zone is open and inviting: the kitchen, dining and great room connect seamlessly, making everyday living and entertaining effortless. There’s a mudroom, a pantry and well-placed access from garage to kitchen for practical daily routines. 3
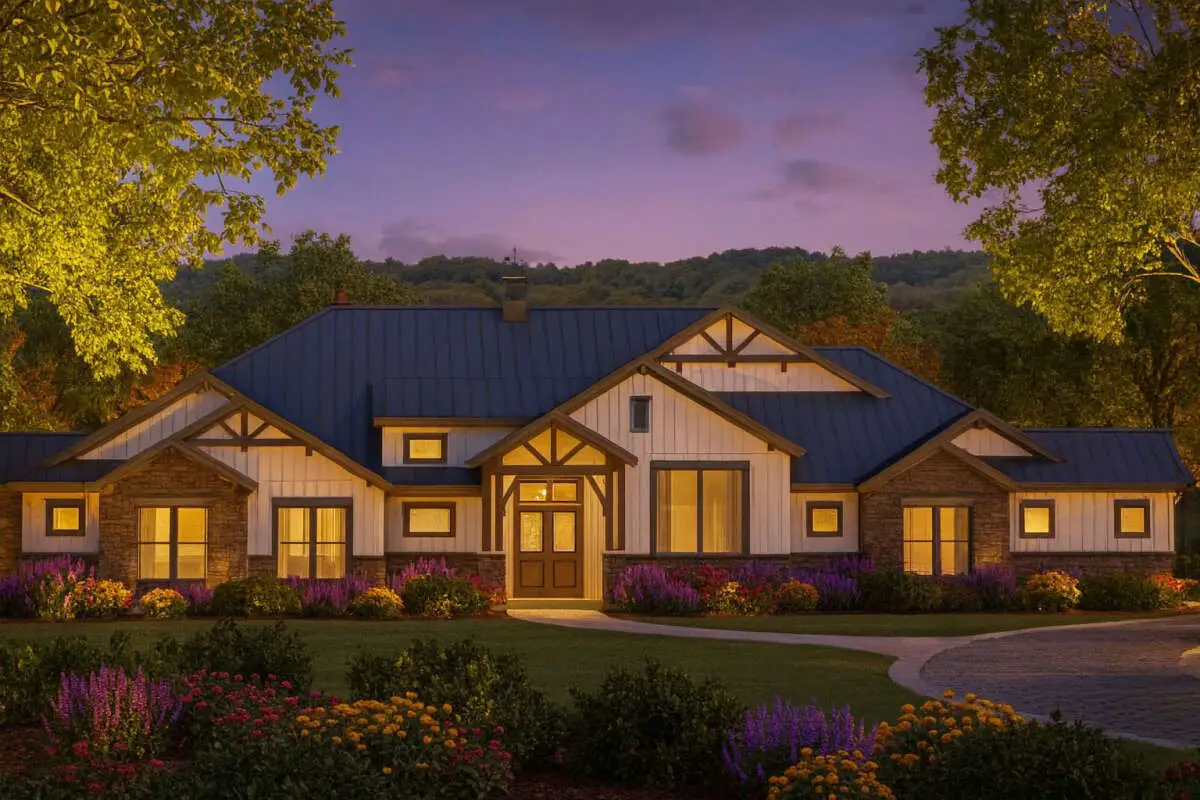
Bedrooms & Private Retreats
The primary suite resides with comfort in mind—on the main floor, with a spacious layout and adjacent amenities. Across the home, the additional three bedrooms provide flexibility for family, guests or home office setup. The two half baths add convenience for visitor zones. 4
Outdoor & Bonus Impacts
With ~676 sq ft of back porch/patio and ~150 sq ft front porch, this plan supports indoor/outdoor living beautifully. The large footprint gives room for comfortable furnishings, outdoor dining and relaxing under shelter. 5
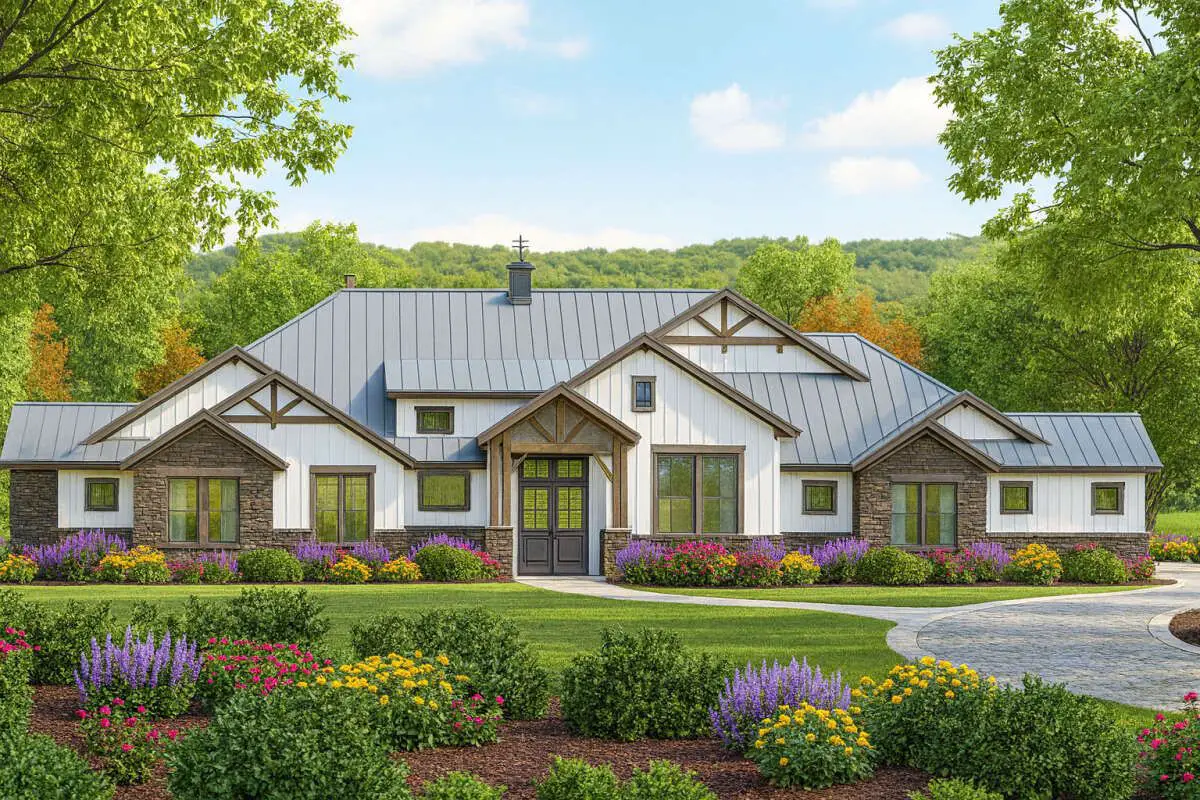
Quick Specs
| Feature | Detail |
|---|---|
| Heated Living Area | ~4,423 sq ft |
| Bedrooms | 4 |
| Bathrooms | 3 full + 2 half |
| Garage | 3-car (~1,127 sq ft) |
| Width × Depth | 106′ 9″ × 86′ |
| Porch/Patio Area | 826 sq ft |
Estimated U.S. Build Cost
For a home of this size and style—roughly 4,400 sq ft with high-end finishes—we’re looking at an estimated construction cost of about $175-$260 per sq ft. That gives an approximate cost range of $775,000 – $1,150,000 USD, depending heavily on location, materials and site conditions (not including land or major site work).
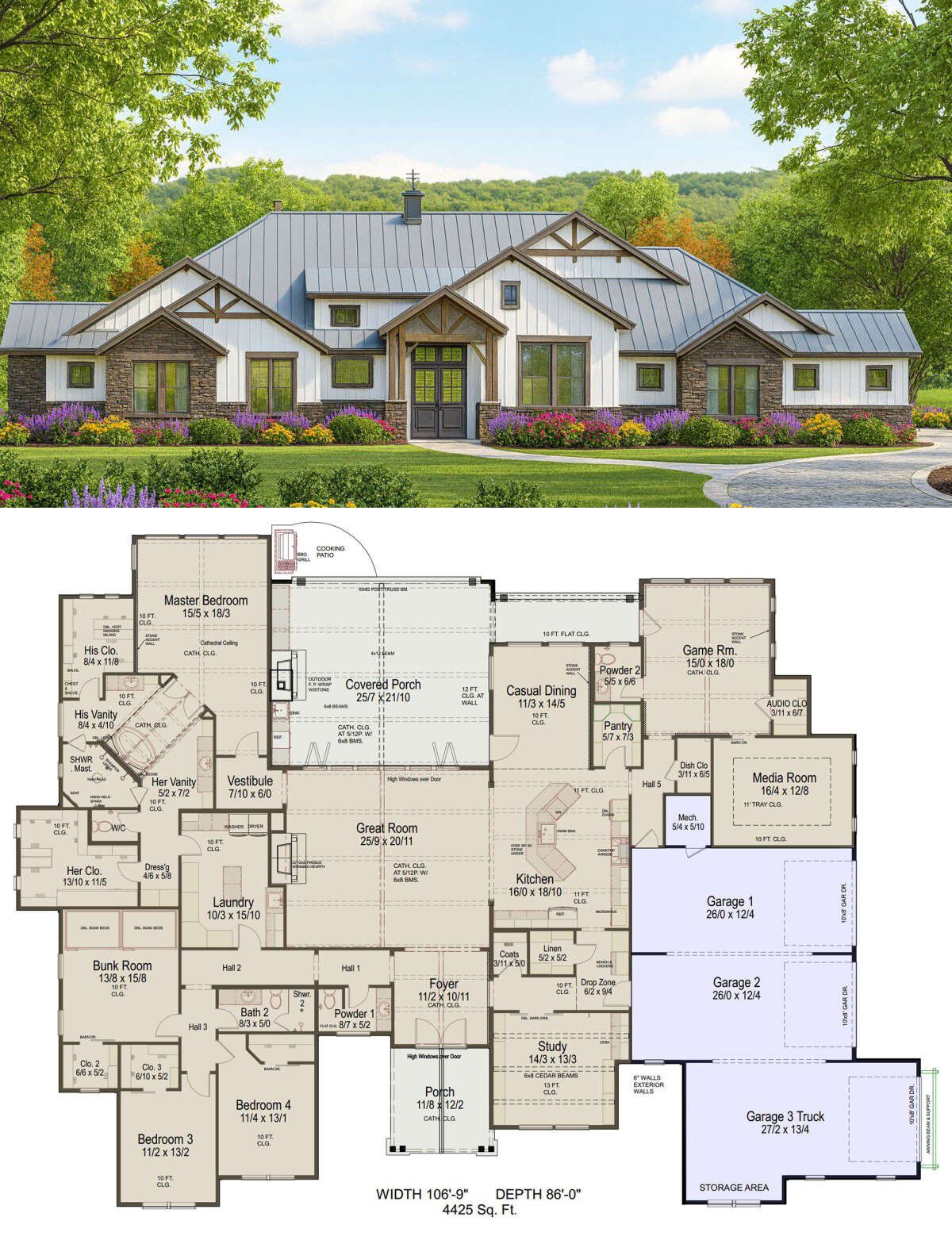
Why This Plan Stands Out
This home offers the best of both worlds: transitional style that’s relaxed yet refined, and a layout designed for modern living with flow, comfort and space. It’s a smart choice for families who want elegance without compromising practicality.

