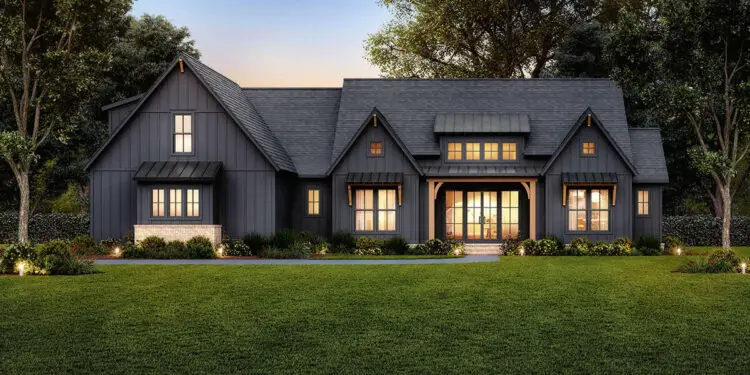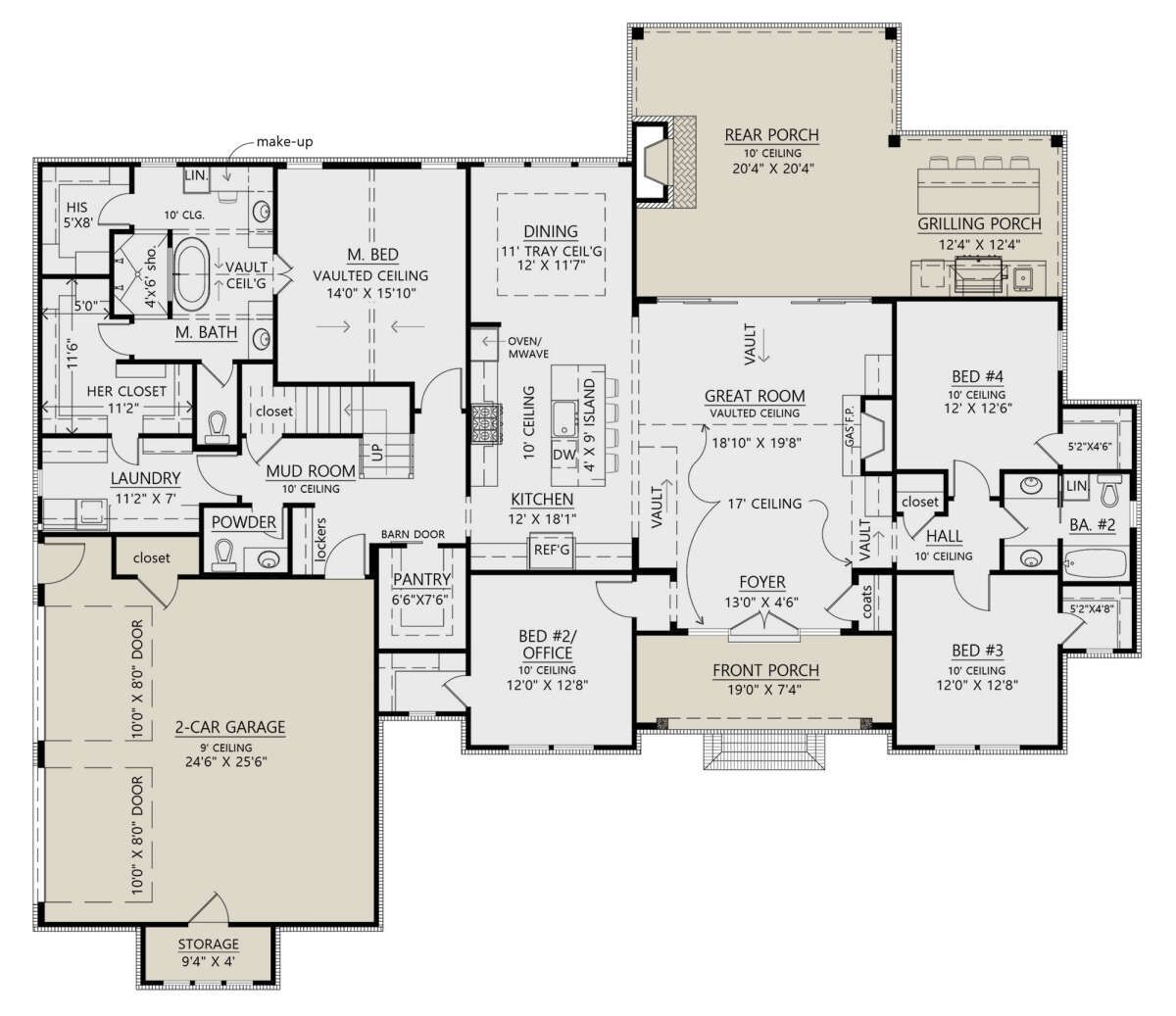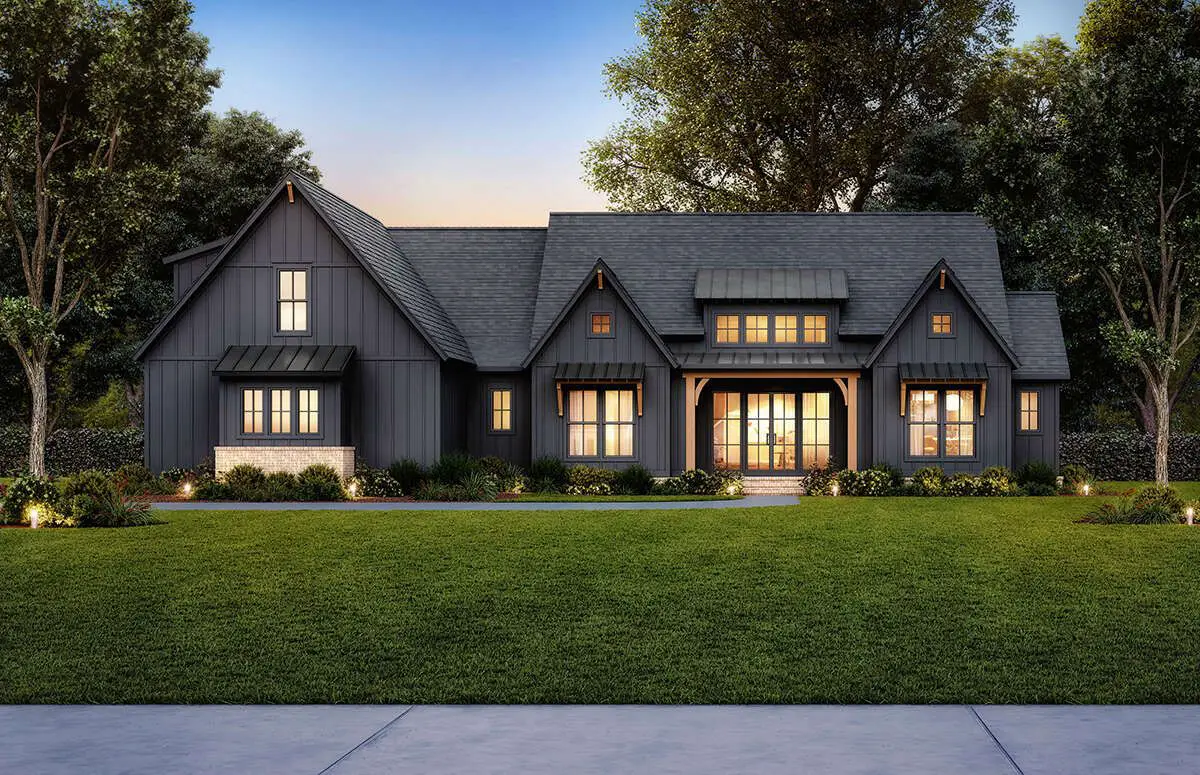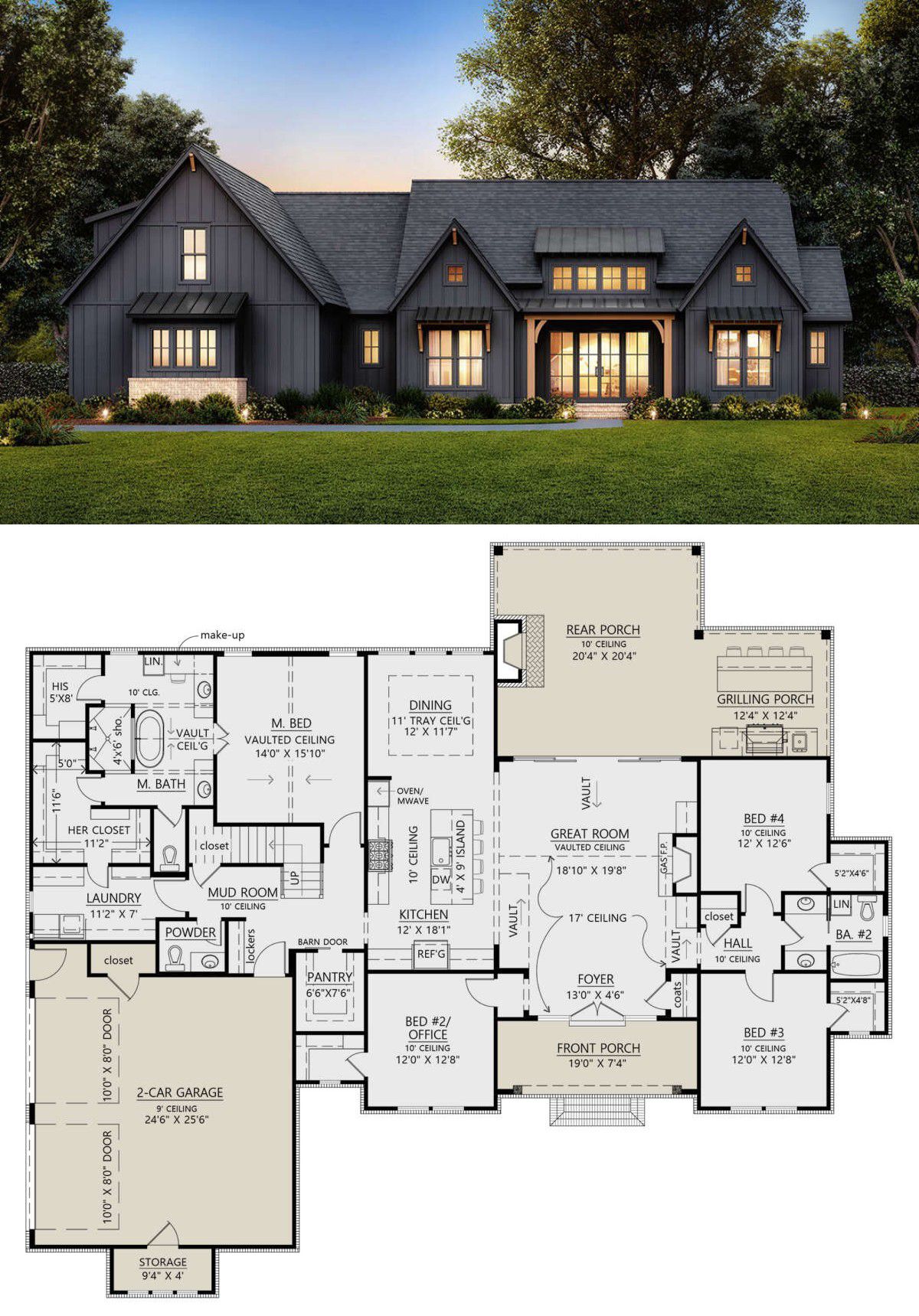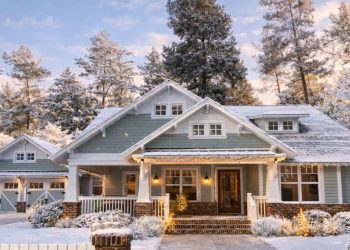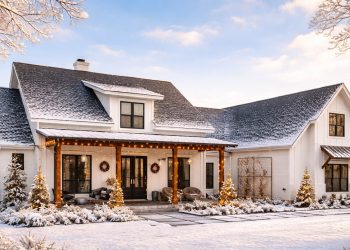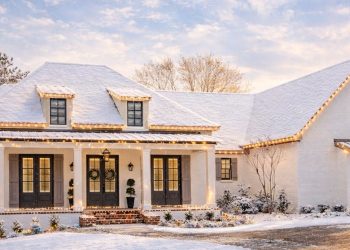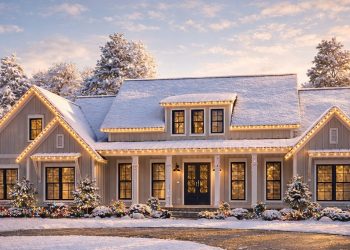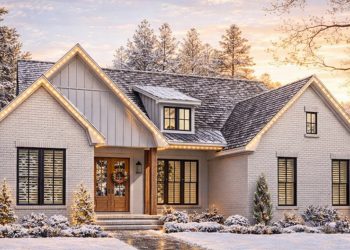This versatile single-level modern farmhouse spans approximately 2,578 sq ft, offering 4 bedrooms, 2 full baths plus a half bath, and thoughtfully designed open living spaces.
It blends clean-farmhouse aesthetics with contemporary comfort—ideal if you want a home that’s stylish **and** genuinely livable.
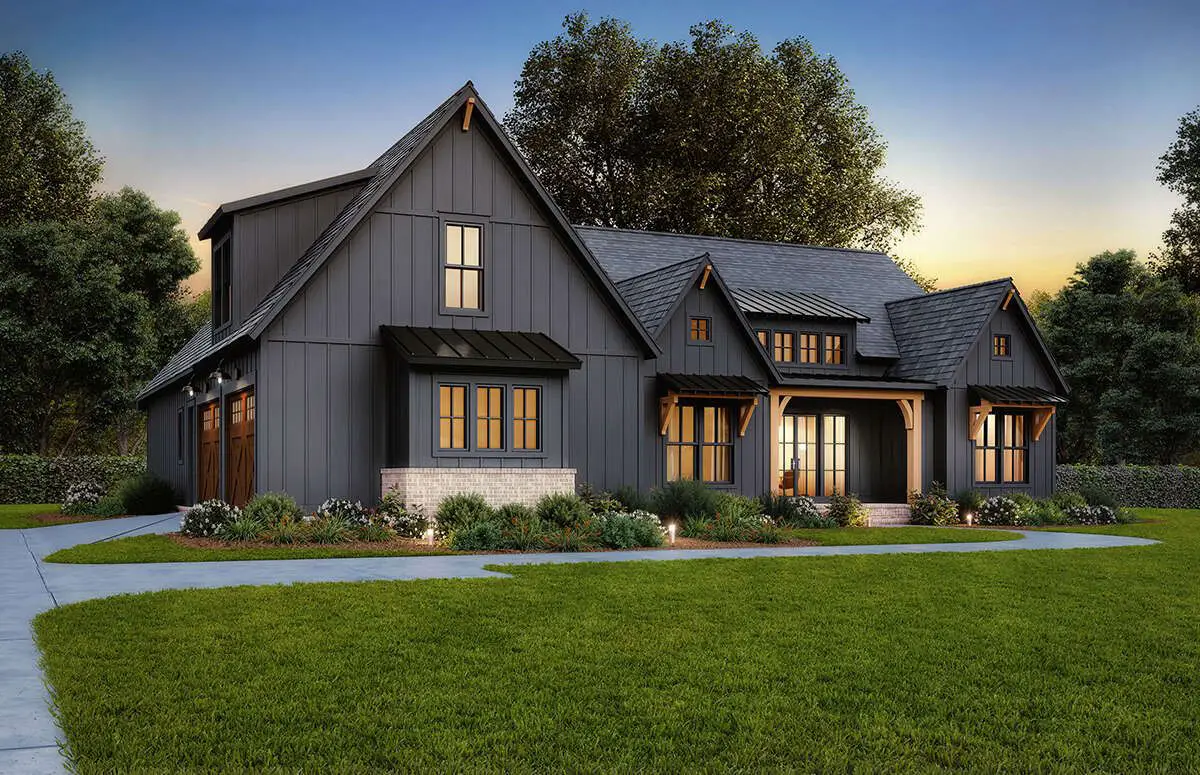
Exterior & First Impressions
The façade delivers that welcoming modern farmhouse feel: board-and-batten siding or light brick (depending on the version), exposed structural accent beams at the gable, and a covered front porch that invites lingered mornings.
Deep roof overhangs and strong horizontal lines keep the look grounded.
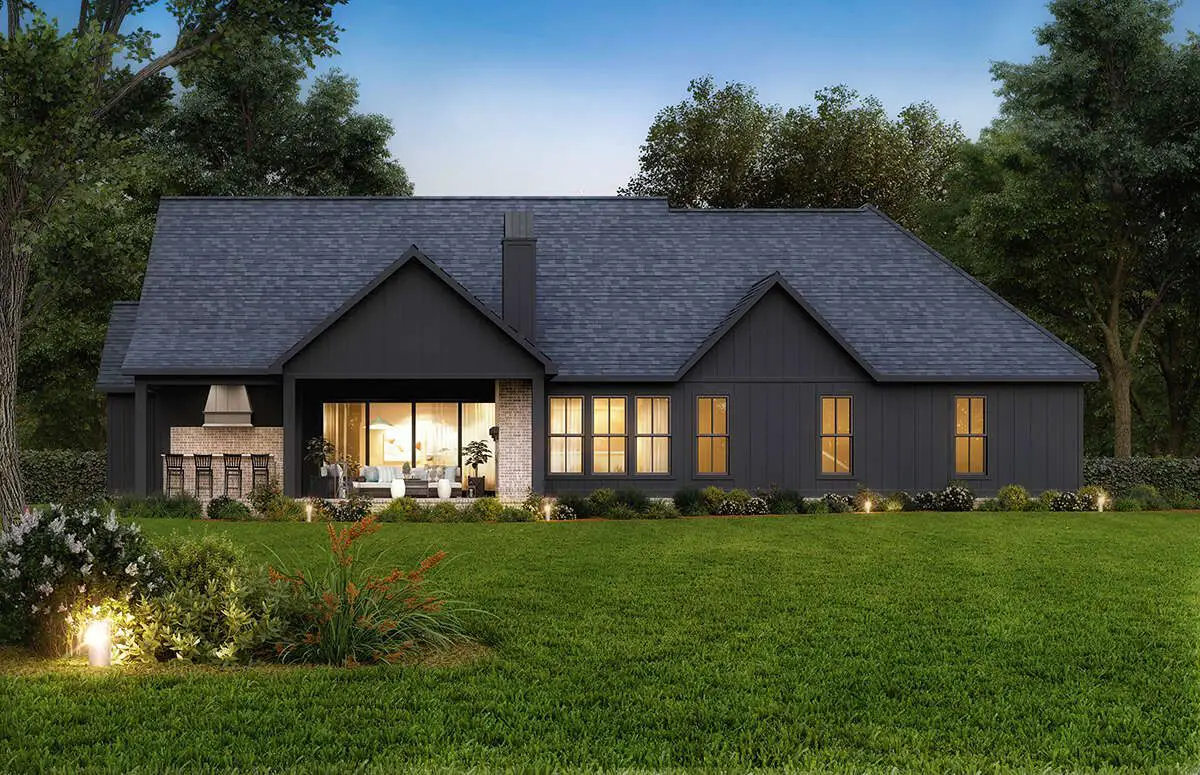
Open Living Flow
Step inside and you are greeted by an open great room that flows into the dining area and kitchen—no awkward nooks, no wasted hallways.
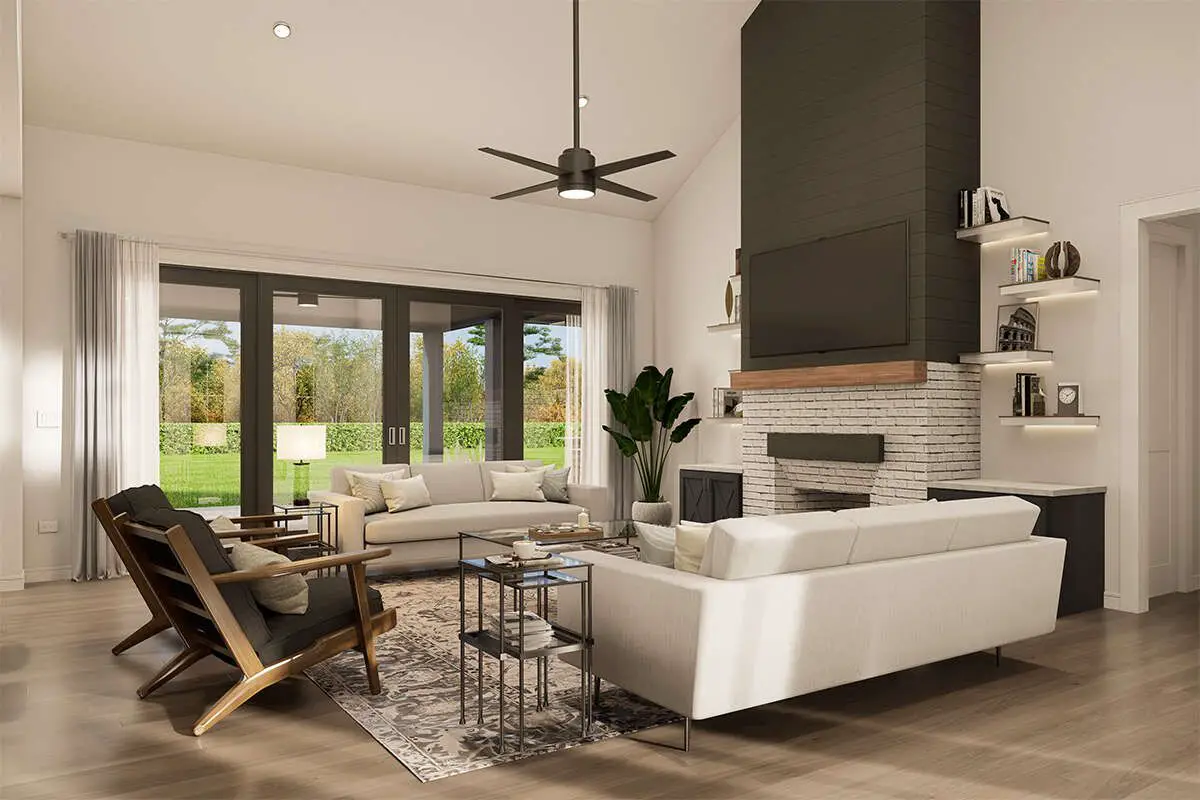
This layout is ideal for families, for entertaining, or simply for staying connected while doing everyday life. The kitchen includes a sizeable island, smart pantry access, and sight‐lines to living spaces. 3
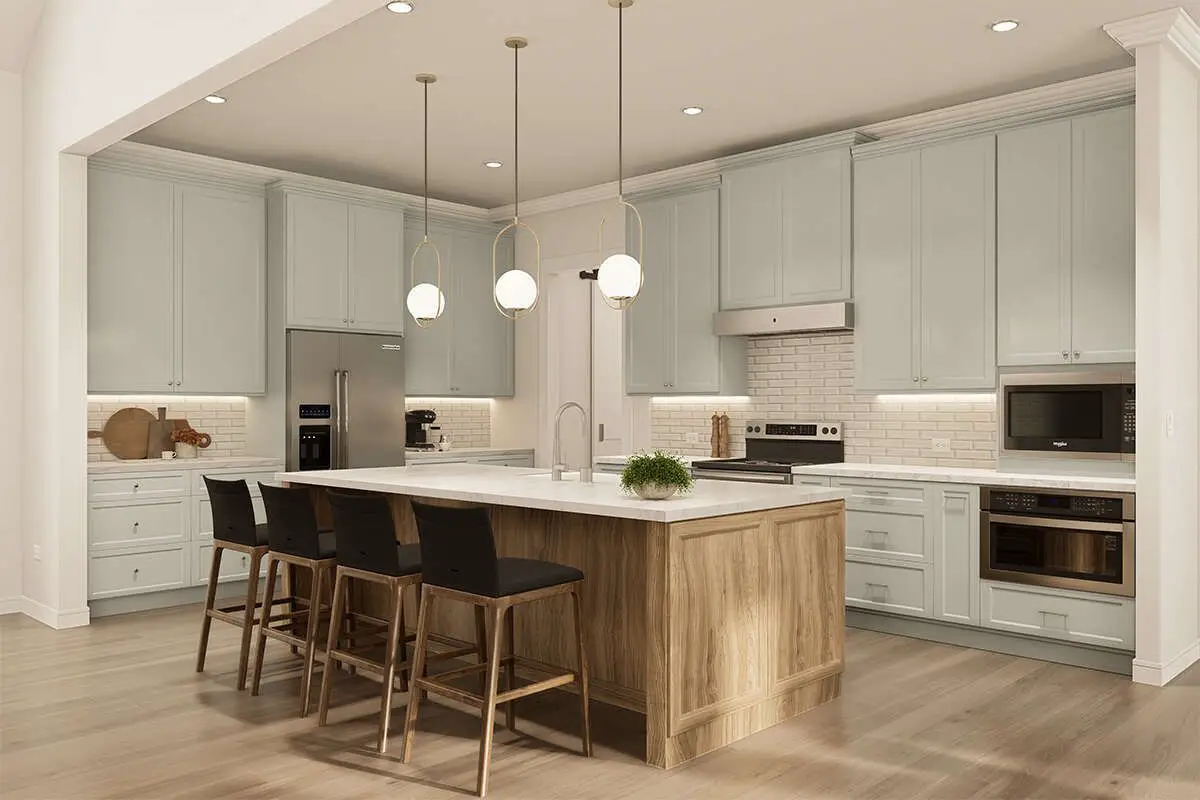
Bedrooms & Private Zones
The plan achieves a strong balance between shared and private space. The primary suite is tucked away for privacy, with his-and-hers closet space and direct access to nearby amenities.
On the opposite side, three additional bedrooms offer flexibility—guest rooms, kids’ rooms, or even a home office option. With 4 bedrooms total, this home stays relevant as your family or needs evolve.
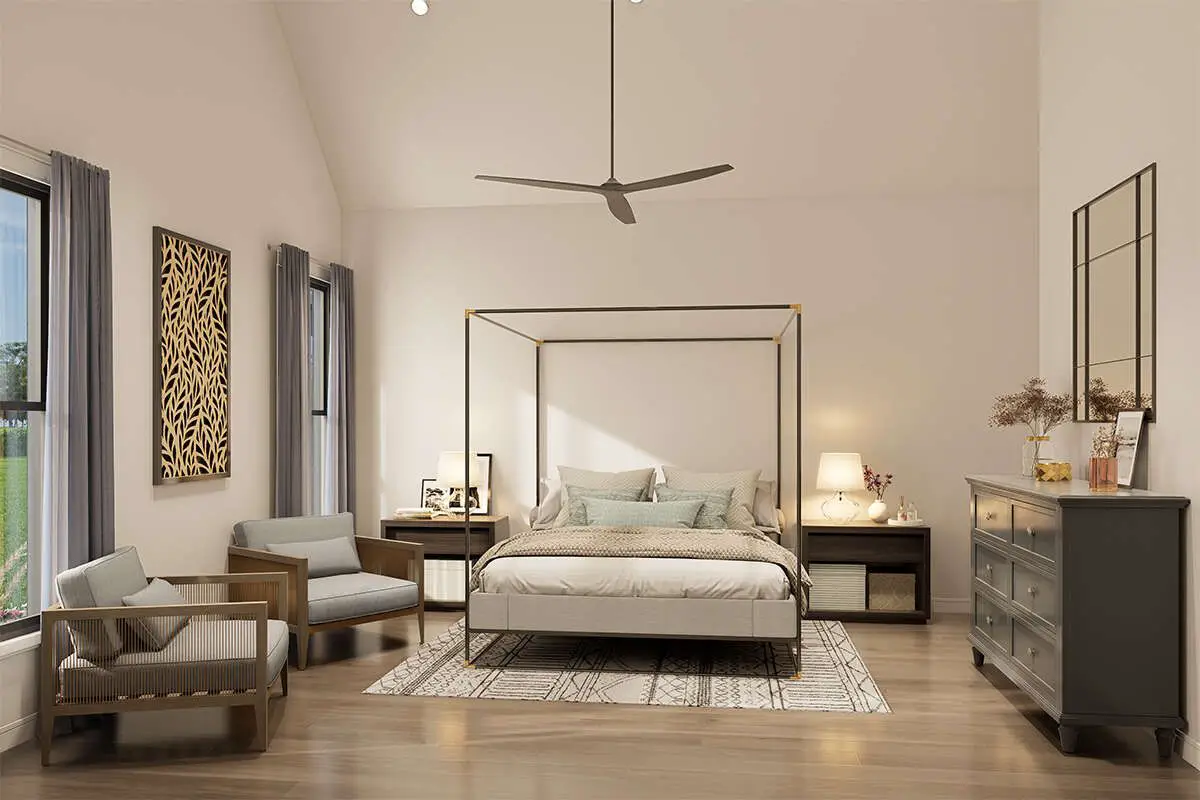
Functional Highlights You’ll Appreciate
- Half-bath near common areas for guests and convenience.
- Ample storage: walk-in pantry, closets, strategic layout.
- Mudroom entry (from garage) keeps daily comings and goings organized.
- Optional bonus space (depending on build) offers future flexibility. 5
Bonus room
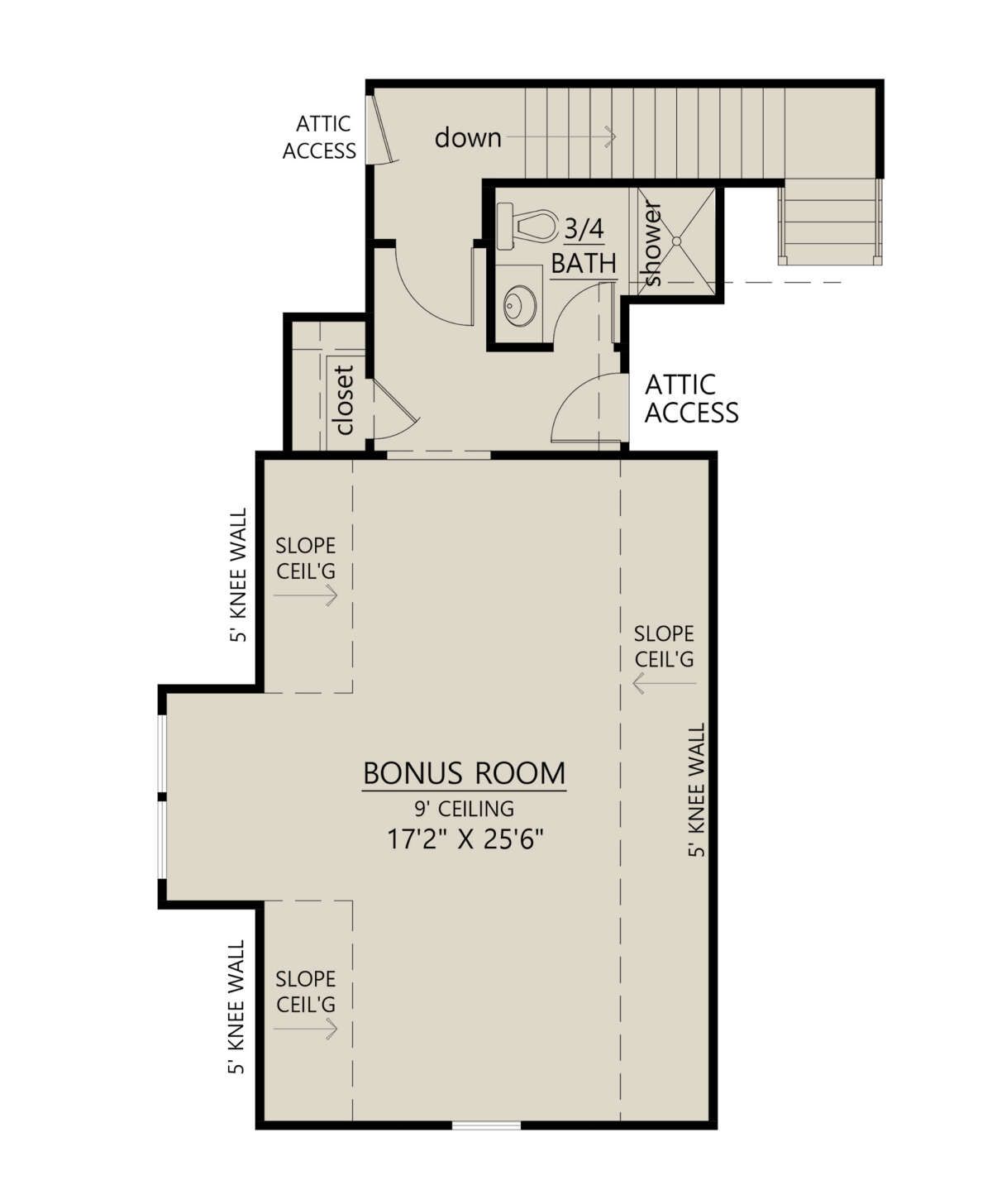
Quick Specs
| Feature | Detail |
|---|---|
| Heated Living Area | ~2,578 sq ft |
| Bedrooms | 4 |
| Bathrooms | 2 full + 1 half |
| Stories | 1 |
| Garage | 2-car standard (3-car option) 6 |
| Width × Depth | 81′-8″ × 71′-2″ 7 |
Estimated U.S. Build Cost
For a home of this size and quality finish, a typical U.S. builder cost might range around **$170–$245 per sq ft**. That gives an estimated build cost of **$438K–$632K USD**, depending on region, materials, and level of finish. (Land, lot work and local permitting not included.)
Why This Plan Stands Out
It hits that sweet spot: big enough to accommodate a full family, yet compact and efficient enough to stay manageable.
Its modern farmhouse look is timeless, while the interior layout is tuned for how people live today—open living, smart storage, flexible bedrooms.
If you’re after a home that looks intentional, feels warm, and is built to serve long term, this one delivers.

