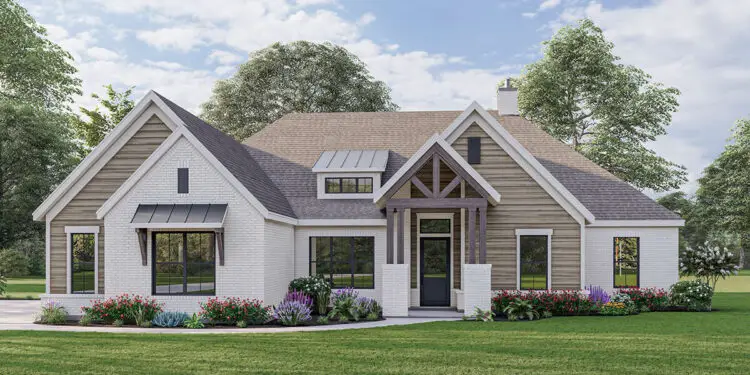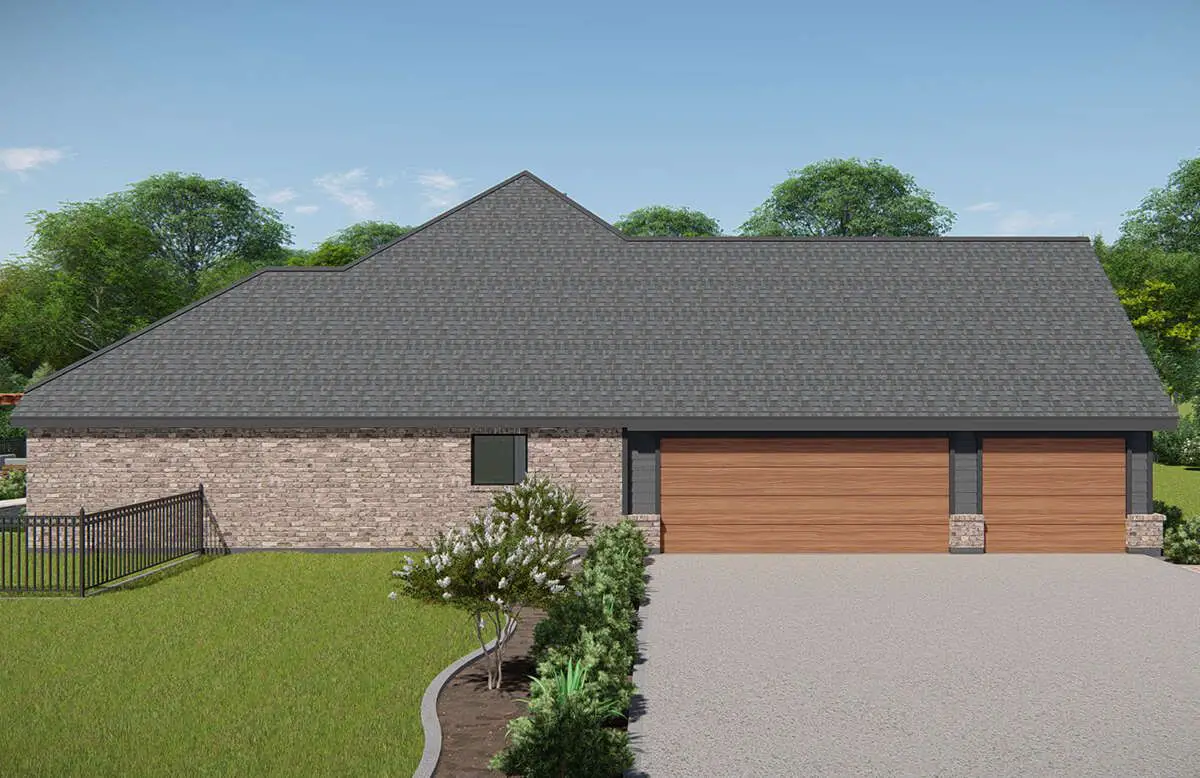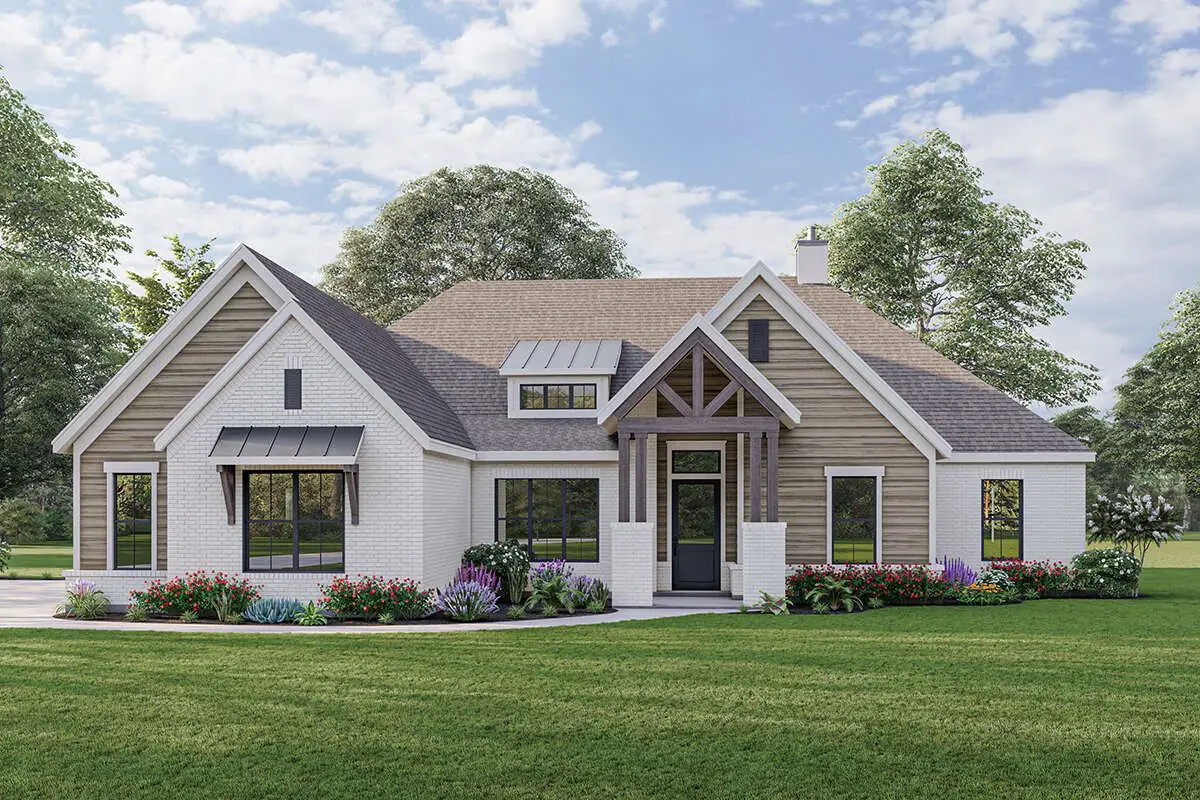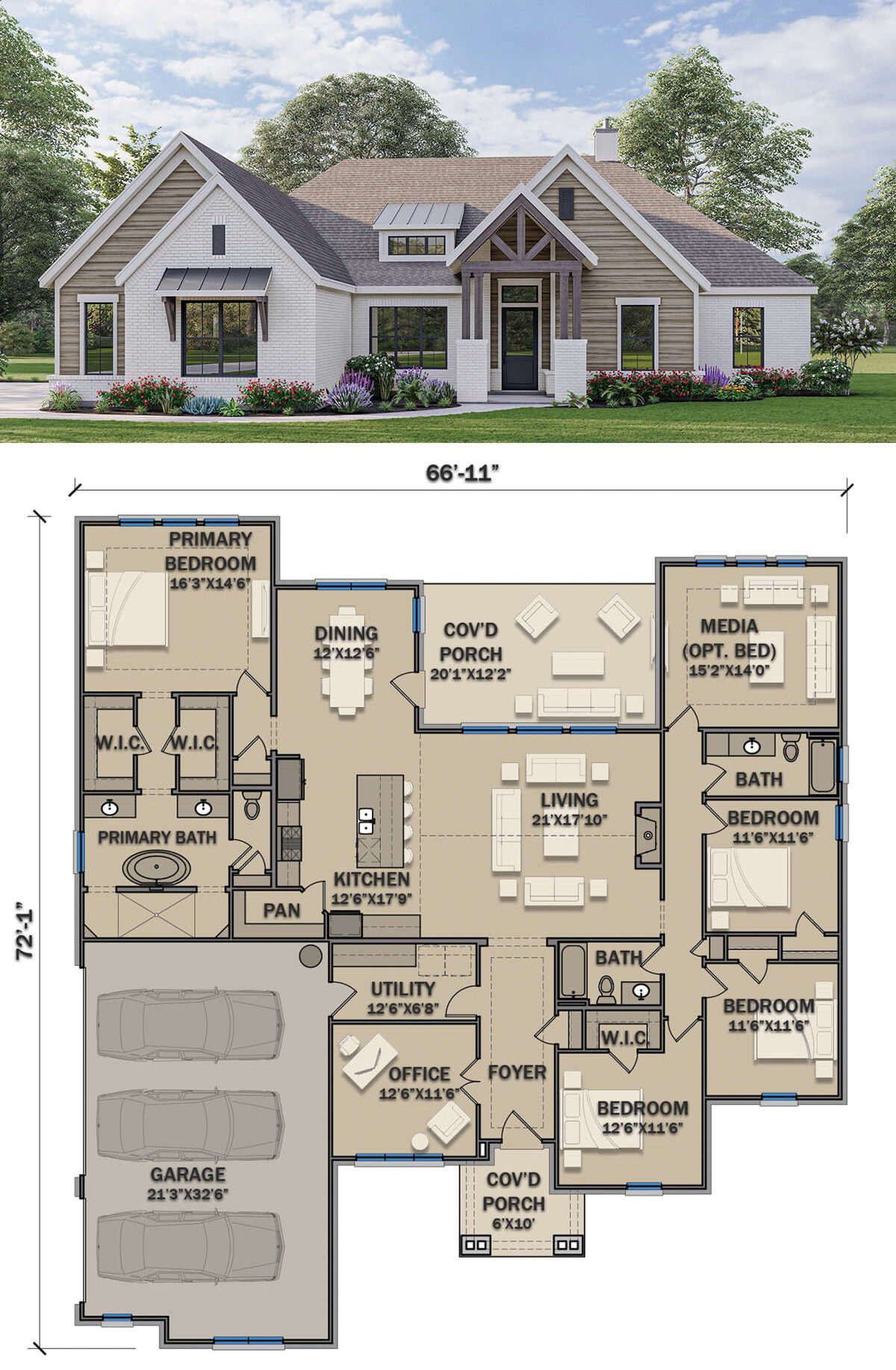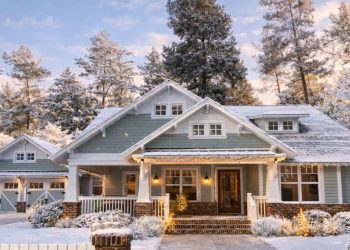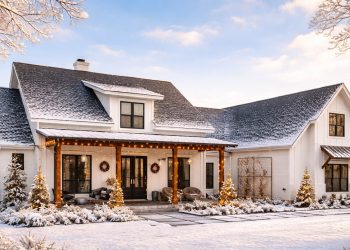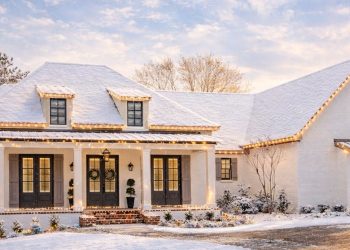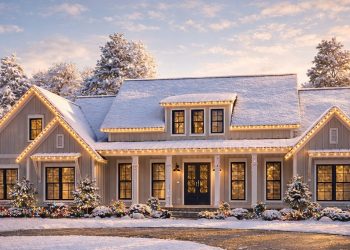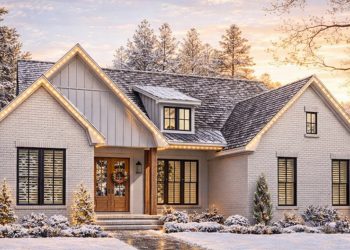Ready to spot your perfect home? This one delivers about 2,812 sq ft of well-designed space with the flexibility of 4 to 5 bedrooms, and 3 full baths.
It’s a one-story Craftsman beauty with modern flow and family-friendly zones—yes, even the teenagers will find corners they claim.
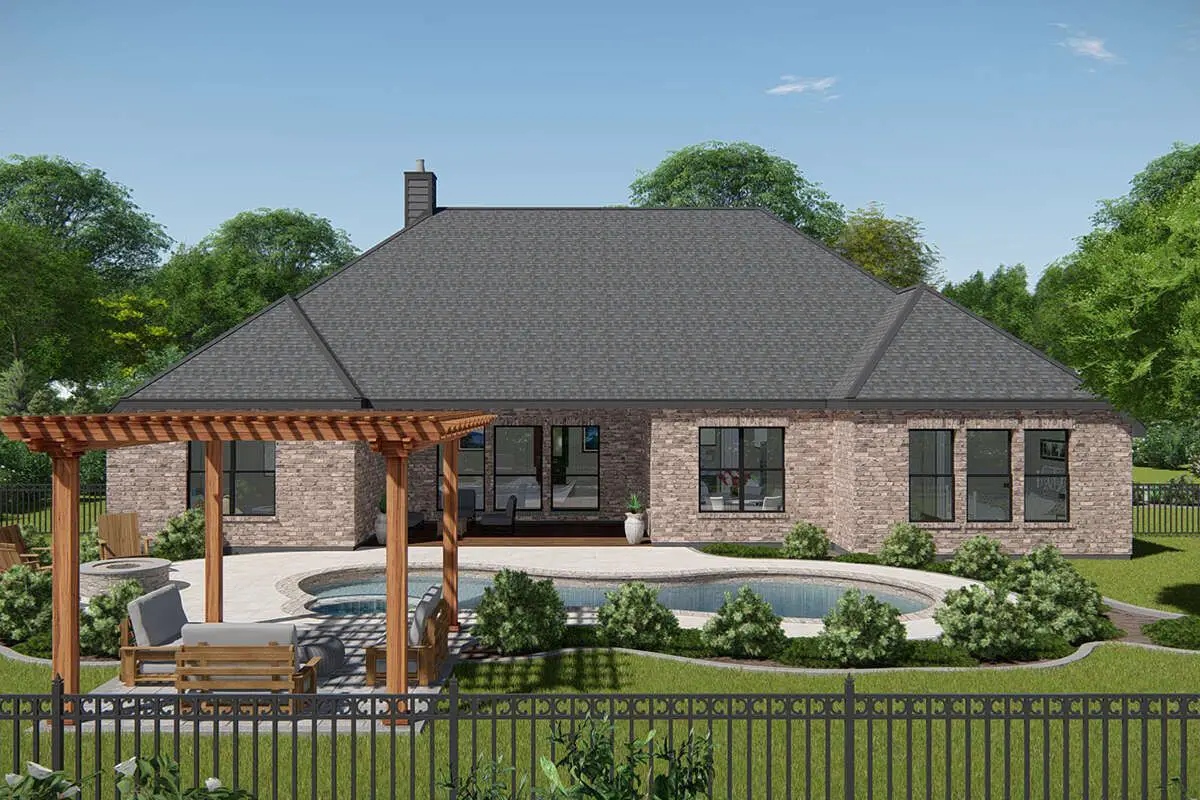
Stylish Exterior That Says “Welcome Home”
From its strong Craftsman lines to the inviting entry porch, this house makes a first impression that lasts.
The side-entry (three-car) garage keeps the front façade clean—and if you ever want to dodge shoveling snow from the driveway (hello future you), this design’s got your back.
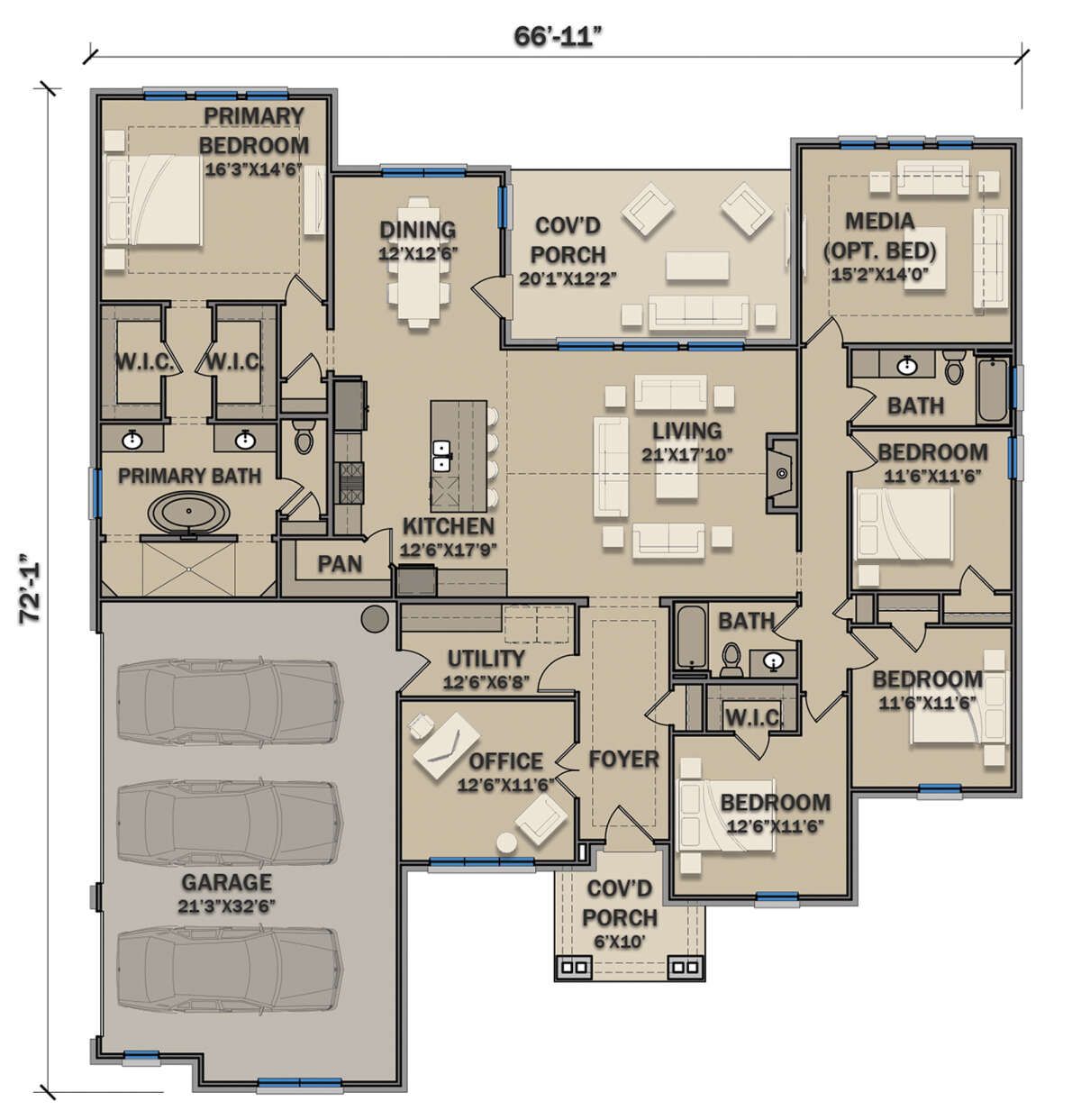
Flowing Rooms & Functional Zones
The heart of the home opens up: a large living space that flows into the kitchen and dining area, making it ideal for entertaining, family dinners, or even a 2am snack run (we’ve all been there). A walk-in pantry and smart utility/mud area add real-life convenience.
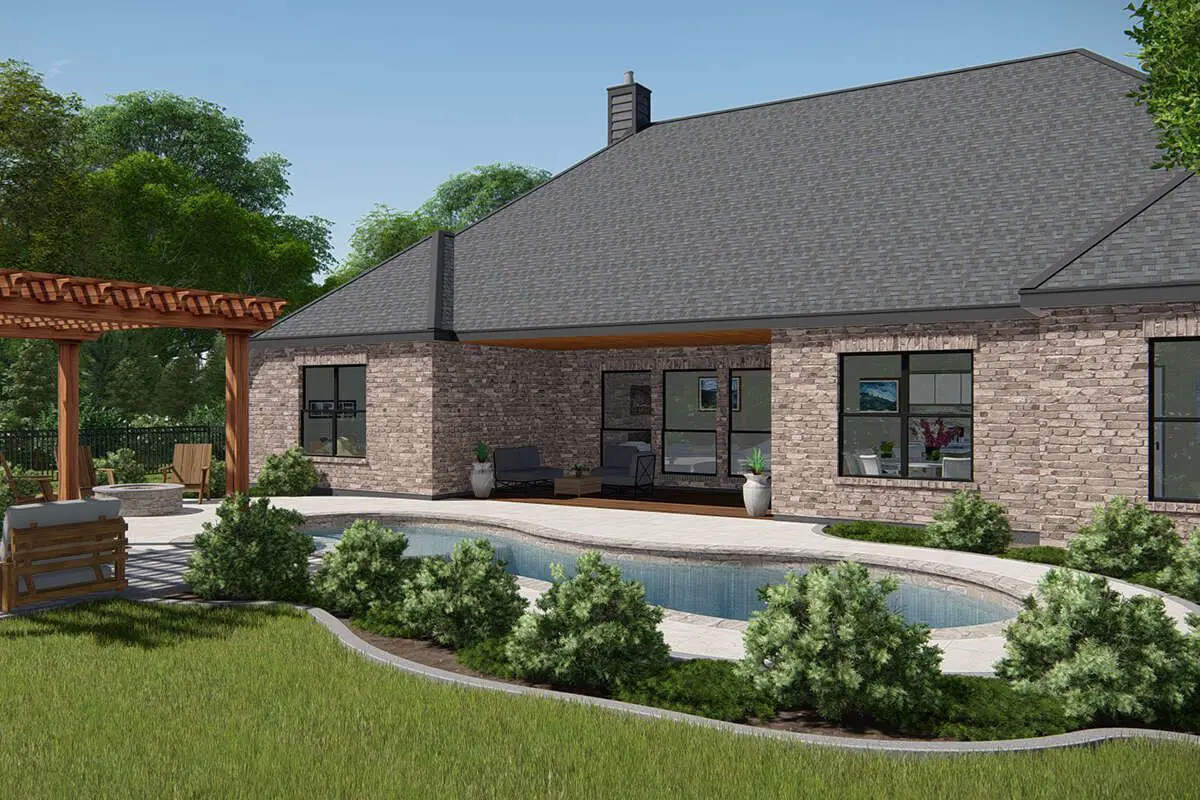
Bedrooms That Respect Privacy
- Primary suite: tucked away for restful nights, with plenty of closet space so “where did all my shoes go?” becomes a thing of the past.
- Secondary bedrooms: grouped together, perfect for guests, kids, or even that “I need a hobby room” idea that keeps growing.
- Optional 5th bedroom: gives you extra flexibility—office? guest room? secret snack lair? Your call.
More Than Just Square Footage
This plan doesn’t just stack rooms—it gives you purposeful space. An office nook (yes, for remote work or avoiding the family TV zone), media area or flex room, and smart storage all make this home both beautiful and practical. Also: fewer “why is all my stuff on the kitchen island?” moments.
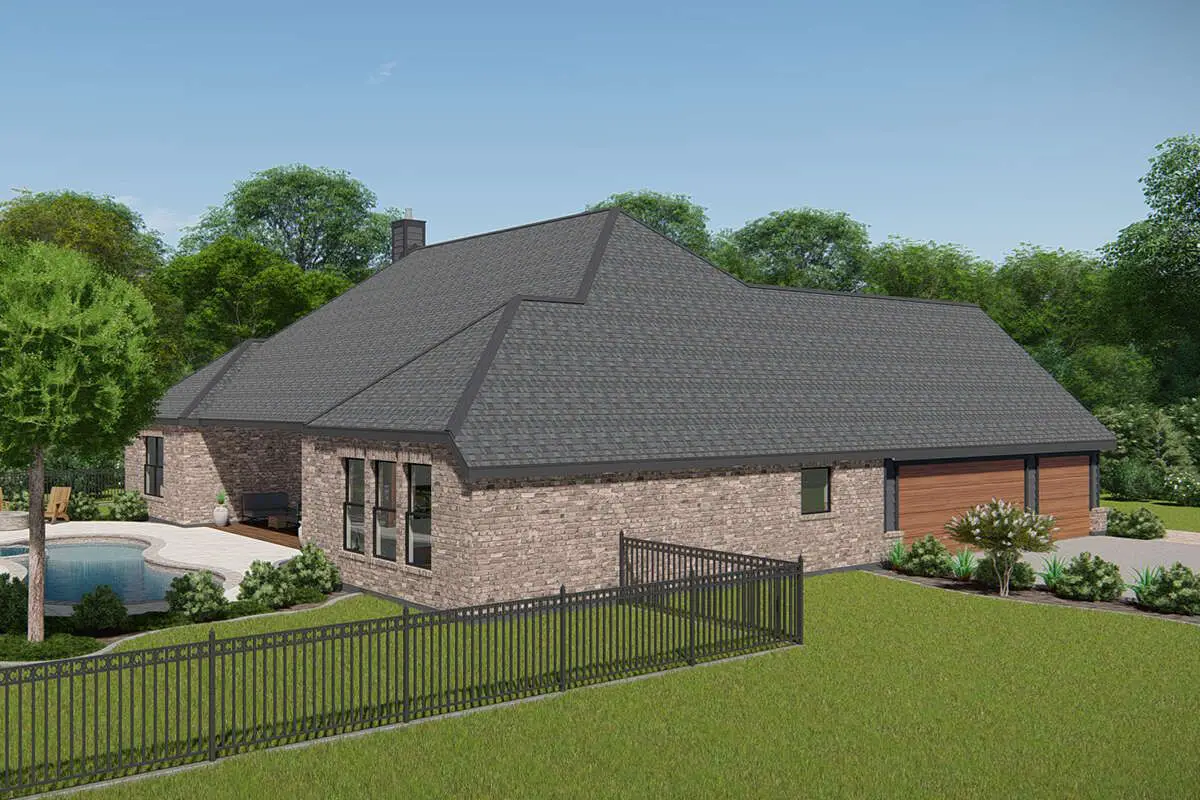
Quick Specs
| Feature | Detail |
|---|---|
| Heated Living Area | 2,812 sq ft |
| Bedrooms | 4-5 |
| Bathrooms | 3 full |
| Stories | 1 |
| Garage | 3-car, side entry |
| Footprint | Approx. 66′-11″ wide × 72′-1″ deep 1 |
Estimated U.S. Build Cost (USD)
For a home of this quality and size, a **$190–$260 per sq ft** build cost range is a realistic ballpark. That gives an estimated cost between **$535 K – $730 K USD**, depending on region, finishes, and site conditions (land, permit, site work not included).
Why This Plan Stands Out
Because it balances: handsome curb appeal + everyday functionality; family-ready layout + flex space; and enough room to stretch without feeling too sprawling. If a home is where comfort meets smart design, this one hits both sides.

