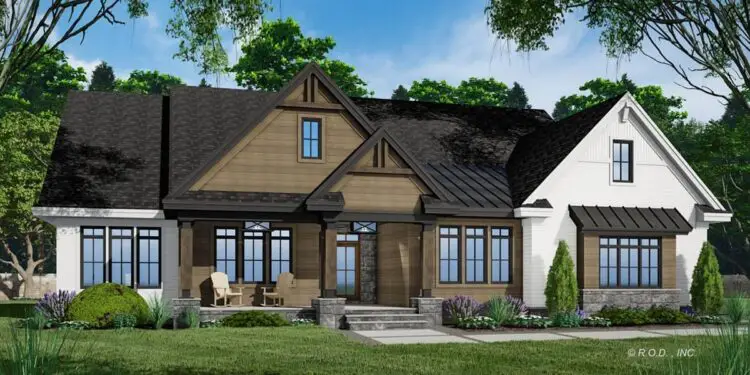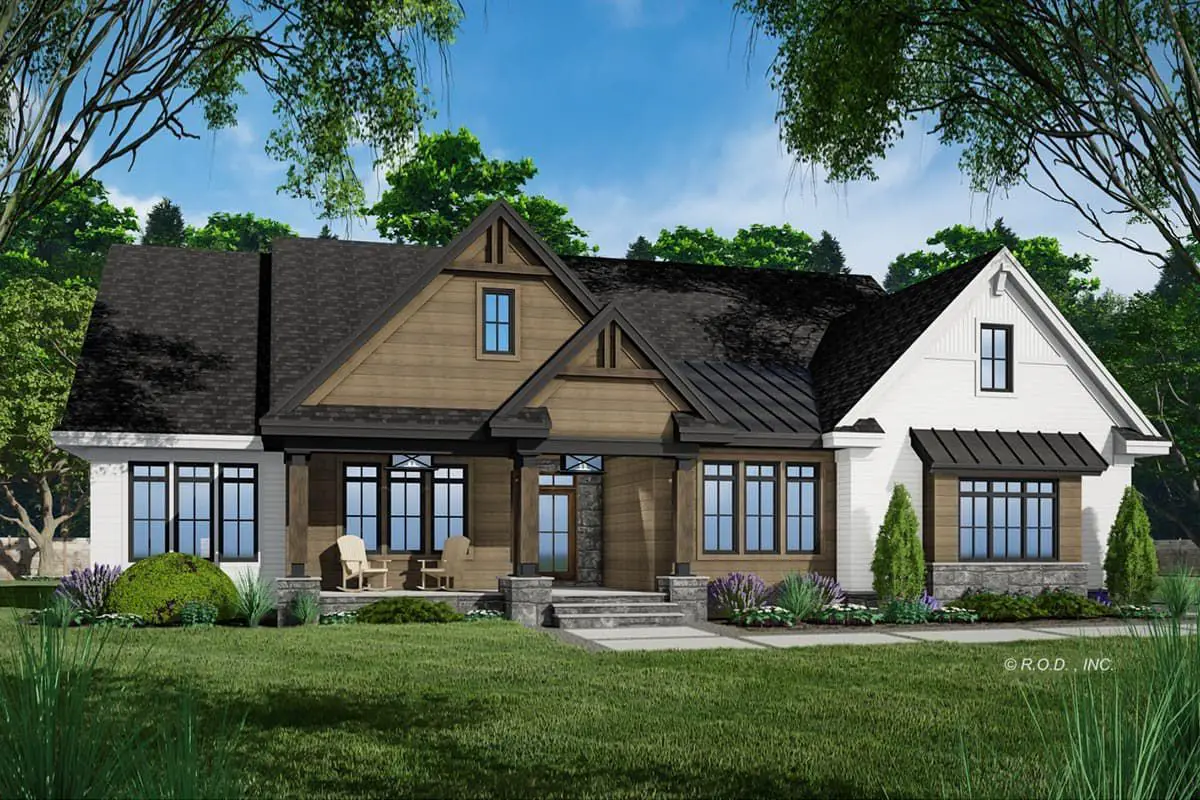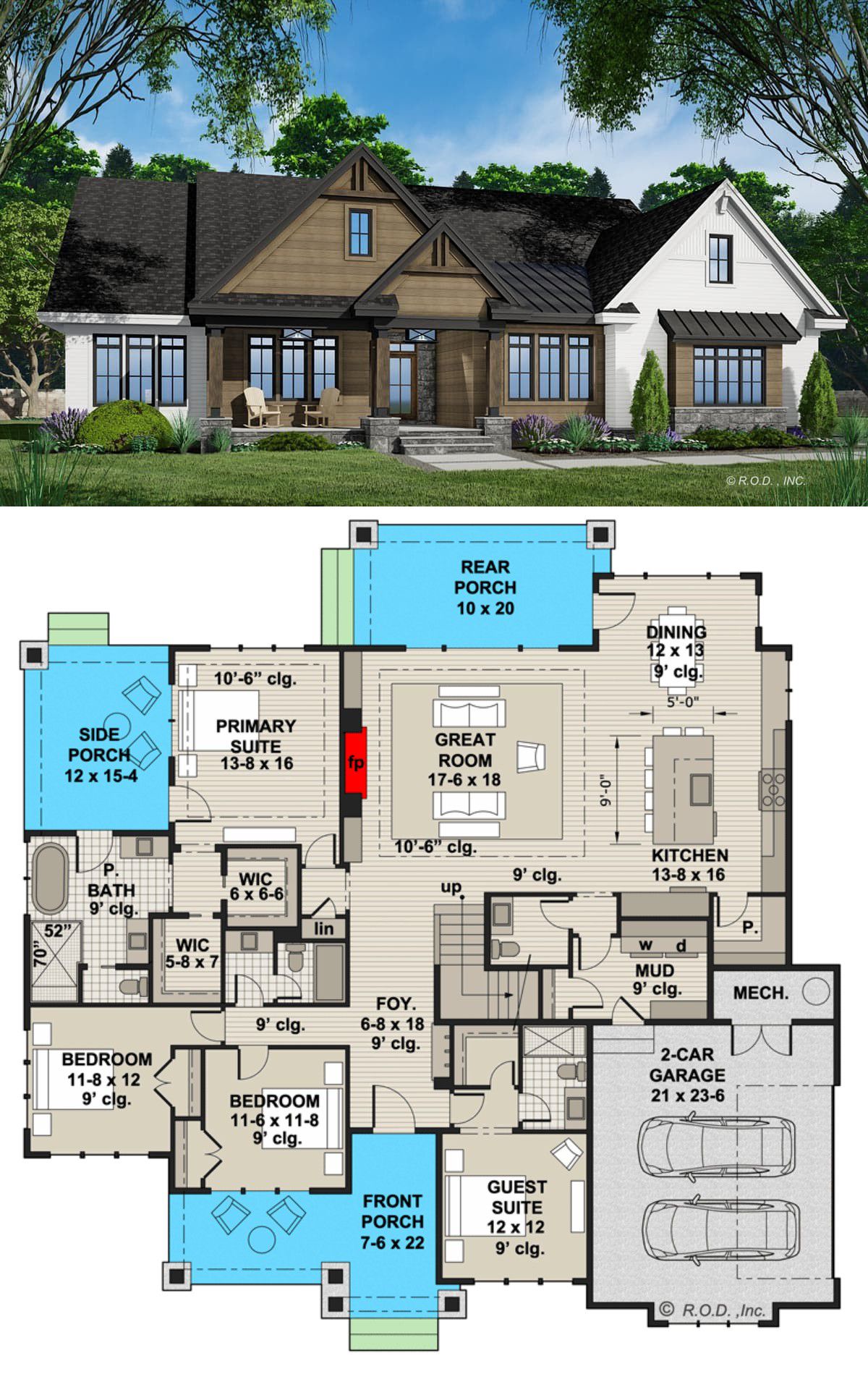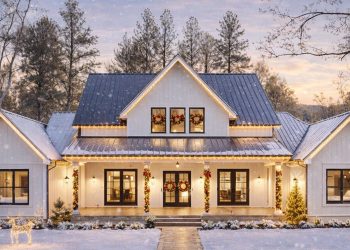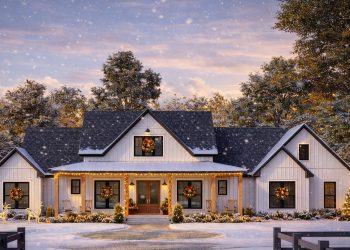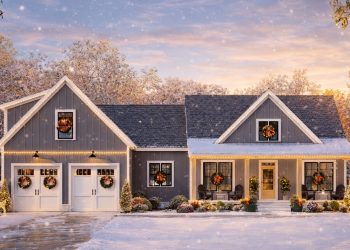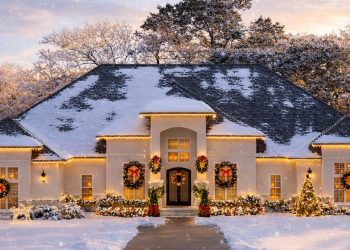Step into a home that bridges classic charm and modern flow: this single-level transitional farmhouse covers about 2,563 sq ft, offering 4 bedrooms, 3.5 bathrooms, a 2-car side-entry garage, and a smartly designed bonus loft (~336 sq ft) above the garage for future flexibility.
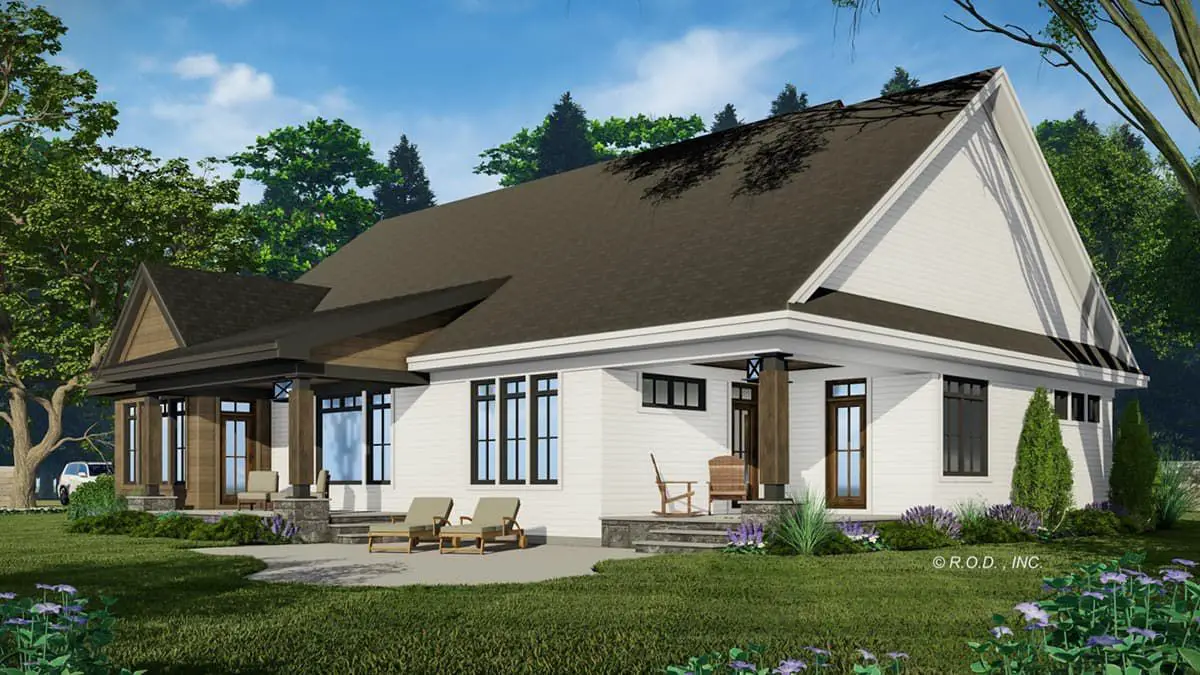
Exterior & Style That Says “Welcome Home”
The exterior nails that timeless farmhouse appeal: board-and-batten siding, generous windows for natural light, and an intimate front porch. Clean lines, charming details, and modern sensibility combine to greet you warmly.
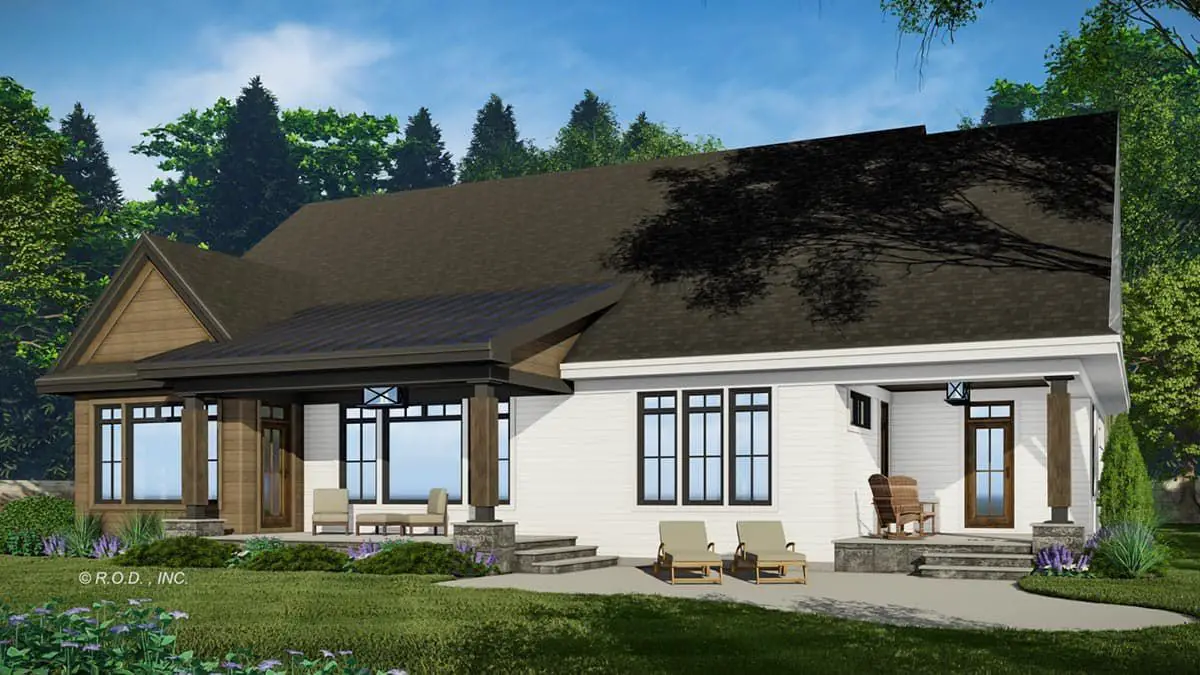
Open Flow that Keeps Everyone Connected
Enter through a welcoming foyer and you’re greeted by sight-lines that stretch across the great room, dining space, and kitchen—making conversation easy whether you’re cooking, relaxing, or entertaining.
The chef’s kitchen features a substantial 5’ × 9’ island, perfect for prep, gathering, or after-school snack time.
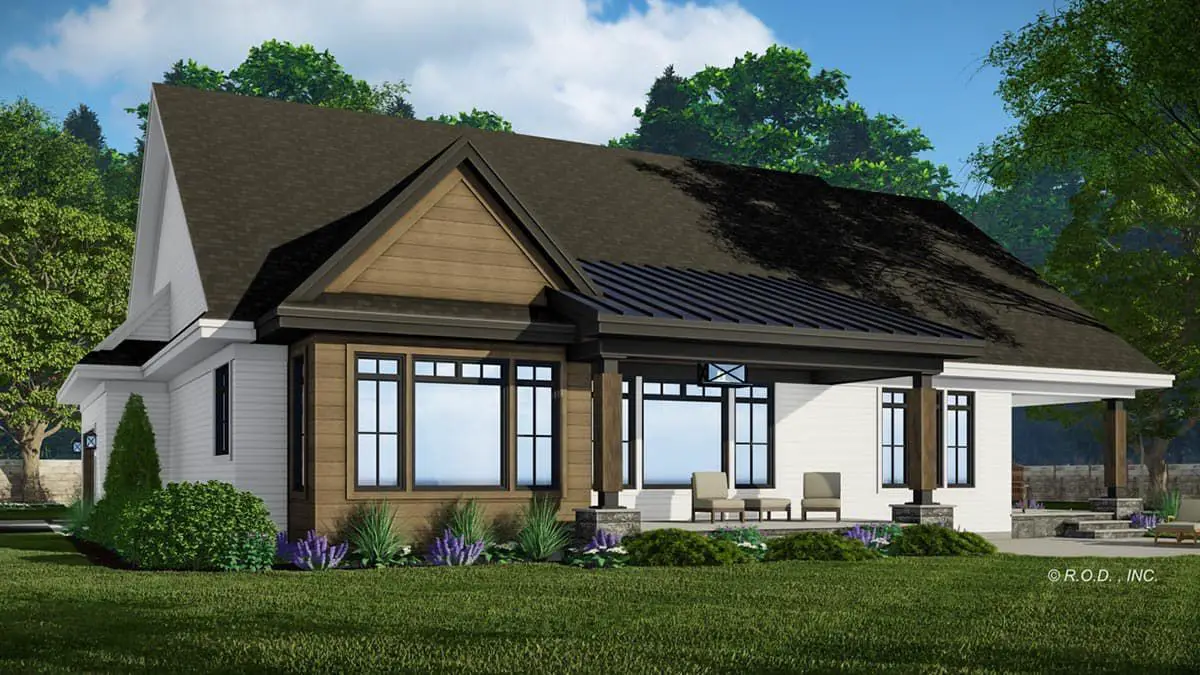
Private Master Suite—Your Retreat Within the Home
The master suite is tucked away for privacy, and comes complete with access to a side porch, dual walk-in closets, and a spa-like bath layout. This is your personal retreat—quiet, comfortable, and thoughtfully connected to the rest of the home.
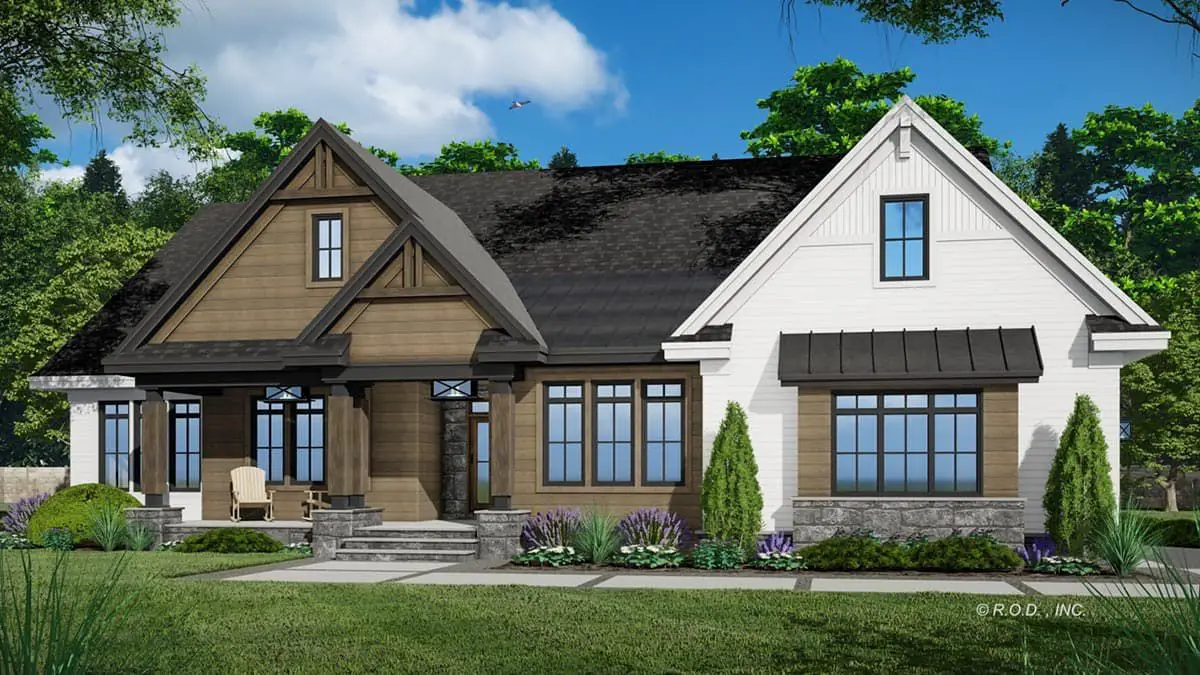
Bedrooms & Bonus Loft for Flexibility
Three additional bedrooms line a wing of the home, ideal for guests, children, or multi-purpose use like office or hobby rooms.
Over the garage sits a bonus loft area (~336 sq ft) that can evolve into media room, craft studio, guest suite, or whatever your future self wants. 6
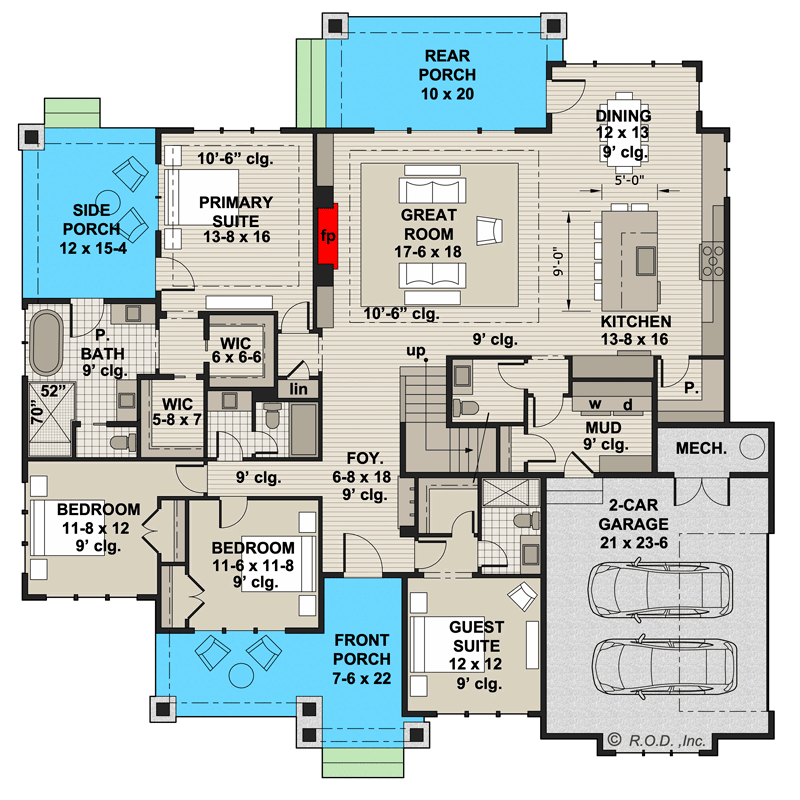
Garage, Bonus Space & Future-Proofing
Side-entry 2-car garage keeps curb appeal clean and parking functional. With the bonus loft above, you’re getting built-in expansion potential—without sacrificing today’s living. Smart move.
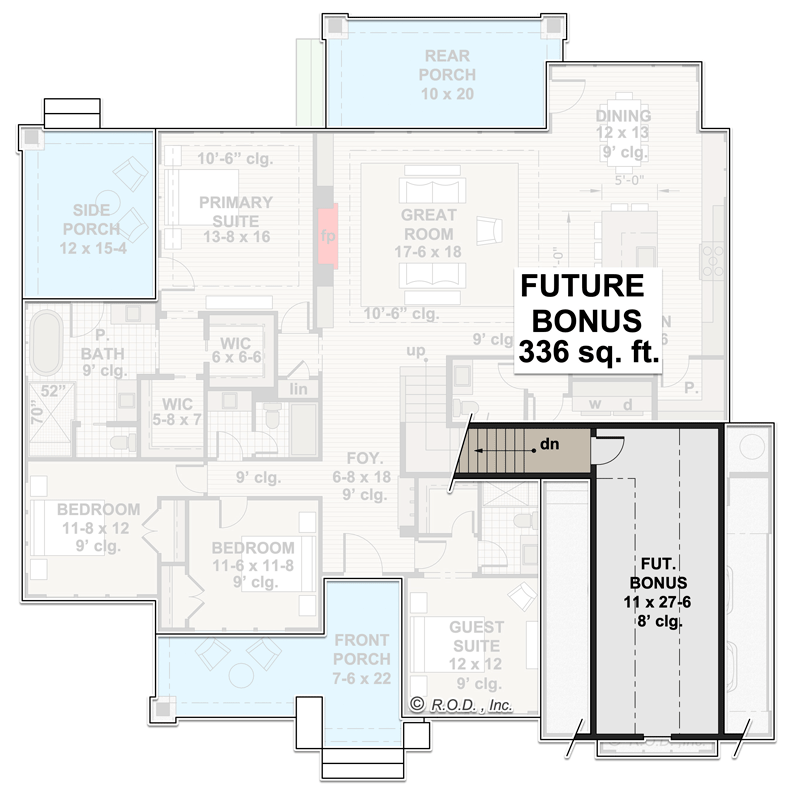
Specs at a Glance
- Heated Living Area: ~2,563 sq ft
- Bedrooms: 4
- Bathrooms: 3 full + 1 half
- Stories: One-level main + bonus loft above garage (~336 sq ft)
- Garage: Attached 2-car, side entry (~493 sq ft) 8
- Dimensions: Width 67′-8″ • Depth 66′-10″ • Max Ridge Height 30′-2″ 9
Lifestyle Highlights
- Open-plan main spaces perfect for modern living and gatherings.
- Master suite separated for privacy and comfort.
- Bonus loft provides built‐in flexibility for the future.
- Stylish farmhouse aesthetics that feel timeless and fit diverse settings.
Estimated U.S. Build Cost (USD)
For a home of this size and finish level, a reasonable estimate in the U.S. falls in the range of $170-$245 per sq ft.
That puts the estimated build cost at approximately **$436,000–$628,000 USD**, depending on location, site conditions, and selected finishes (land and site work not included). 10
Why This Plan Works
It strikes a smart balance: stylish without over-the-top, flexible without being generic. Whether you’re building now or planning for later, it handles today’s living and leaves room for tomorrow’s change. For families, mixed use, or simply elegant everyday comfort—it hits the mark.

