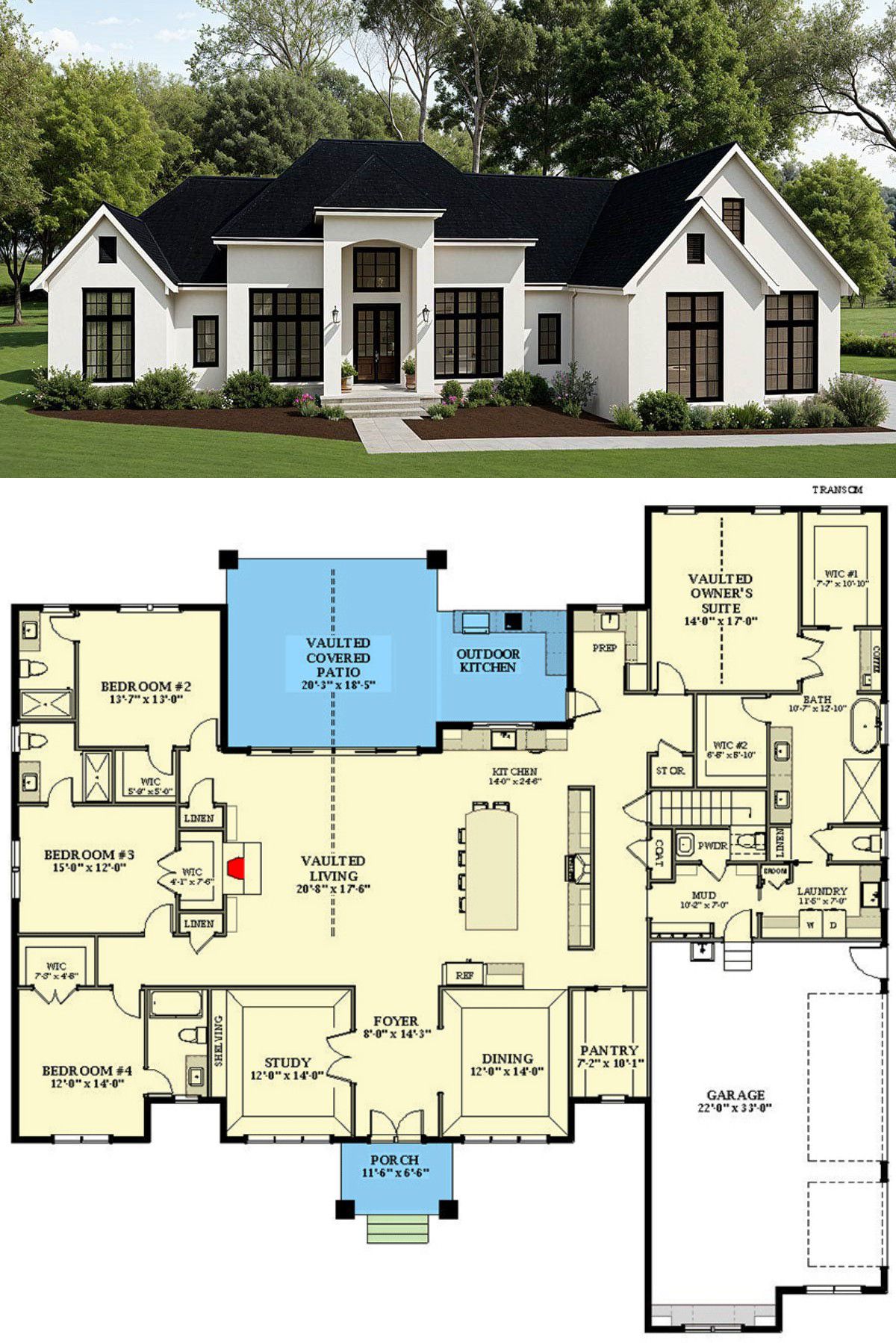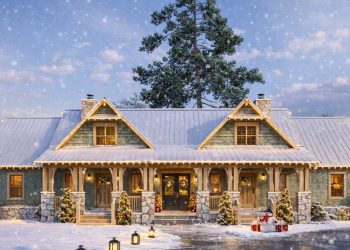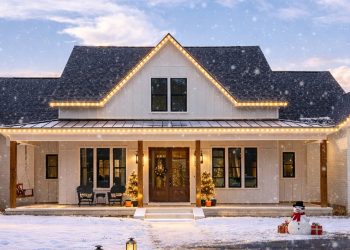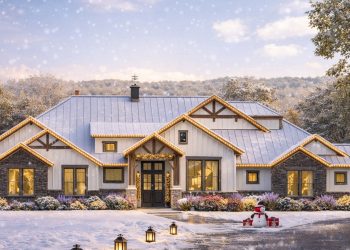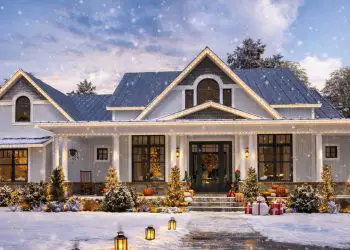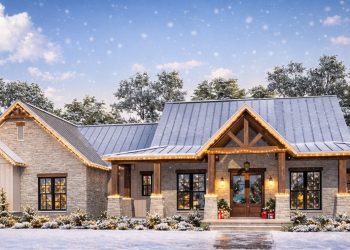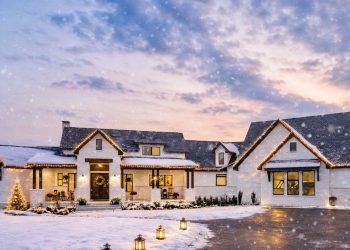This refined one-level transitional country residence covers about 3,637 sq ft, offering 4 bedrooms, 4 full baths, 1 half bath, and a 3-car side-entry garage.
Designed for today and tomorrow, it features a quiet study, formal and casual living zones, and a private owner’s suite that balances comfort and elegance.
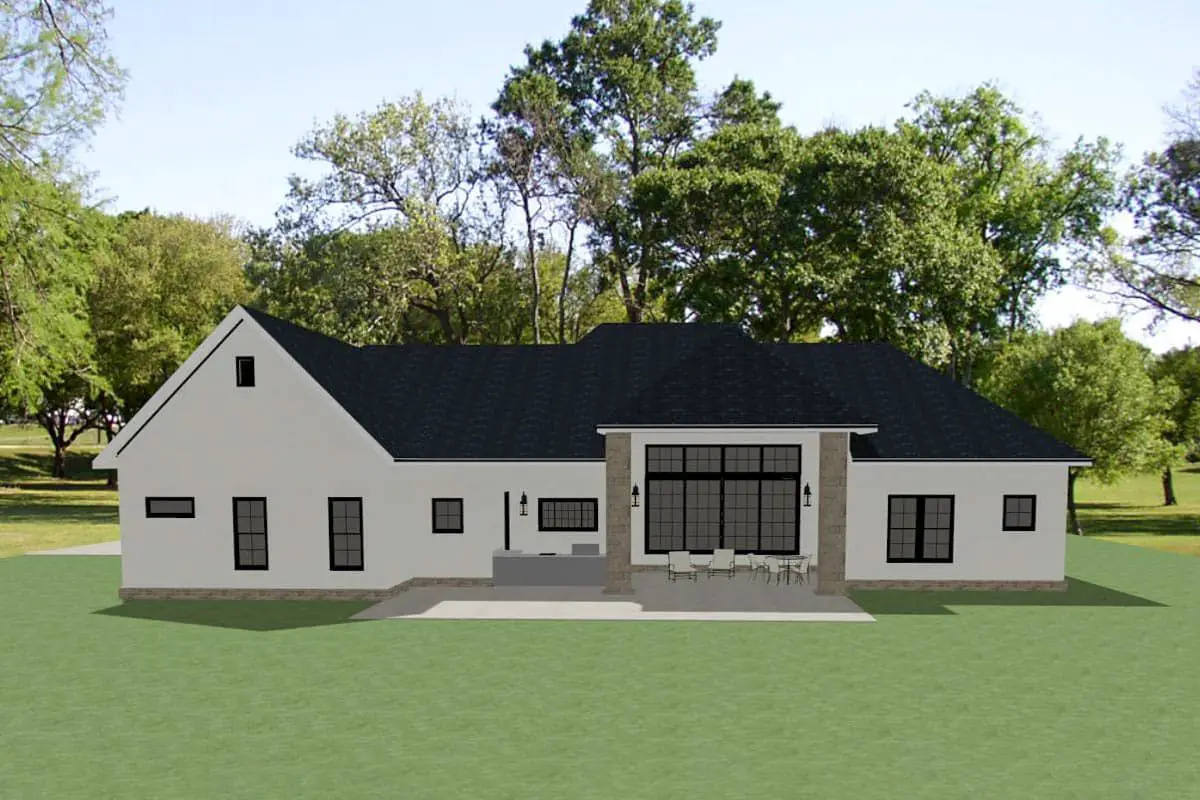
Exterior & Curb Appeal
The facade spans roughly 83′ 5″ wide and 78′ 9″ deep. With 2×6 exterior walls, a 10:12 roof pitch, and a max ridge height near 29′ 6″, it brings that transitional country aesthetic that blends rustic warmth with modern clarity. 2
Gathering Spaces Worth Living In
The heart of the home is a vaulted living area with a generous ceiling height of 16′, seamlessly opening into a gourmet-ready kitchen and rear covered patio (≈513 sq ft) for effortless indoor-outdoor flow. An elongated island with six seats anchors the kitchen, while a walk-in pantry hides out of sight.

Work, Study & Formal Dining Zones
A formal dining room and a dedicated study frame the foyer—both elegantly appointed with tray ceilings (~14′) to elevate everyday living. The study offers a quiet spot for remote work, reading, or simply retreating. 4
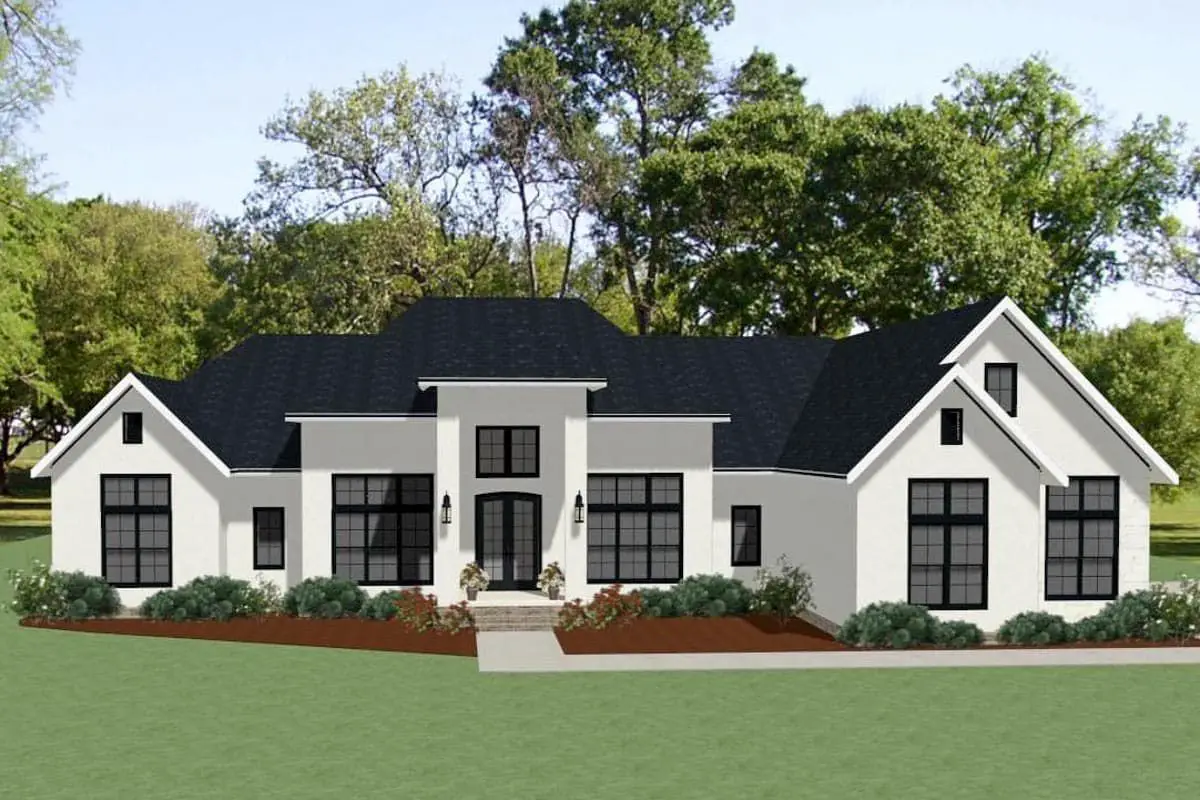
Owner’s Suite That Delivers
The owner’s suite is a private wing with vaulted ceiling, dual walk-in closets, a built-in coffee station, and direct laundry access—making it a true retreat for daily life.
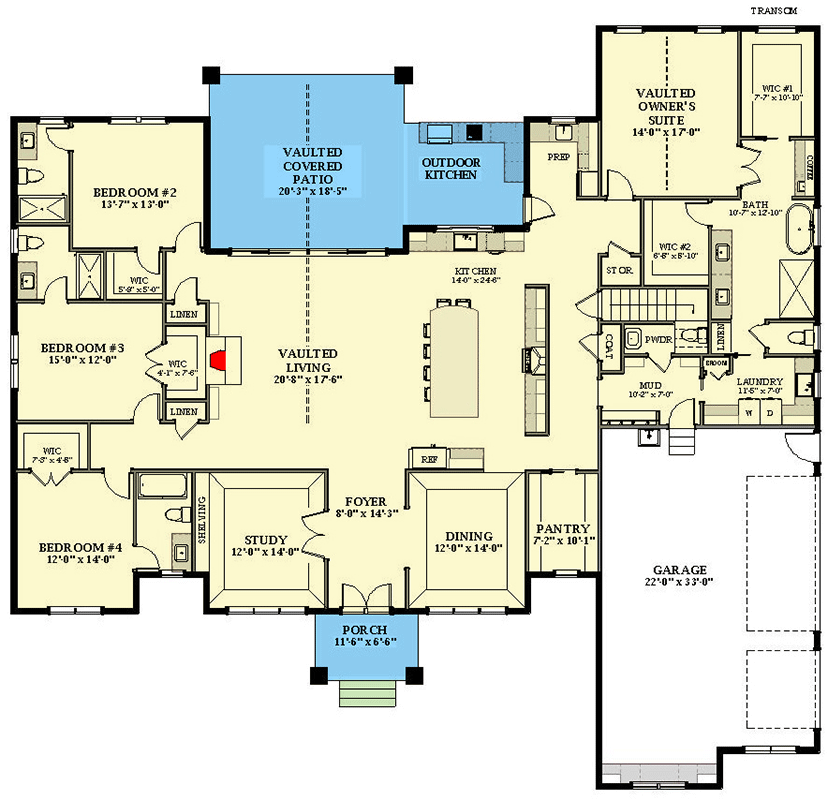
Bedrooms, Baths & Family Flow
Three additional bedroom suites line the left side of the house, each with its own full bath. A half-bath rounds things out for guests. The layout keeps family zones separate from main living, preserving comfort and privacy. 6
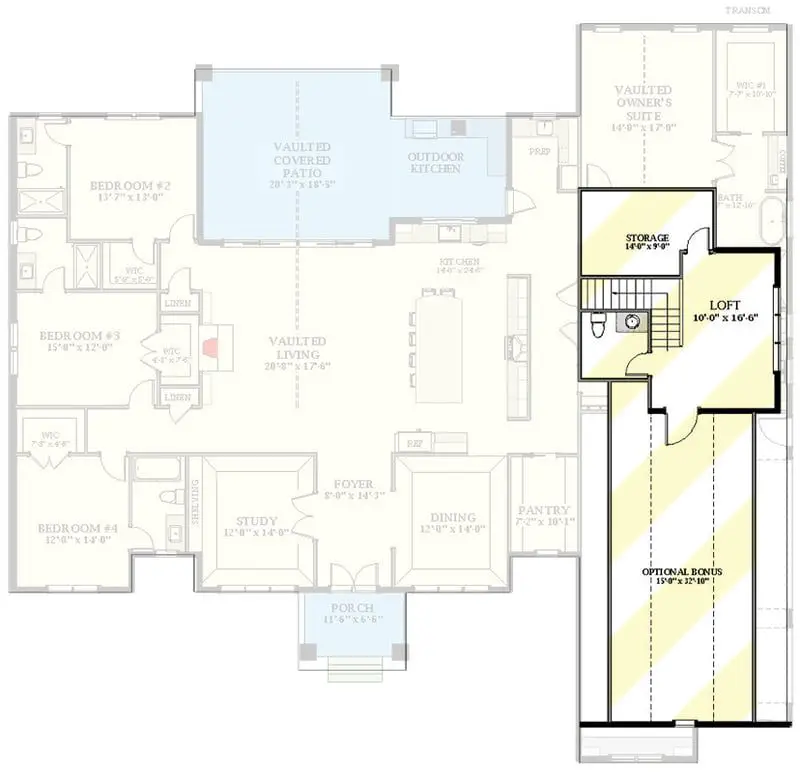
Quick Specs
- Total Heated Area: ~3,637 sq ft (main level)
- Bedrooms: 4
- Full Baths: 4
- Half Baths: 1
- Garage: 3-car side entry (~765 sq ft)
- Ceiling Heights: Main: 10′; Vaulted Living & Foyer: 16′; Dining & Study: ~14′ Tray
- Bonus Area: Optional ~807 sq ft above garage for future growth 7
Estimated U.S. Build Cost
Assuming quality finishes and average U.S. building rates for a home of this footprint and style (~$180-$260 per sq ft), a rough estimate would be **$655,000-$945,000 USD** (land, site work, and regional variances not included).
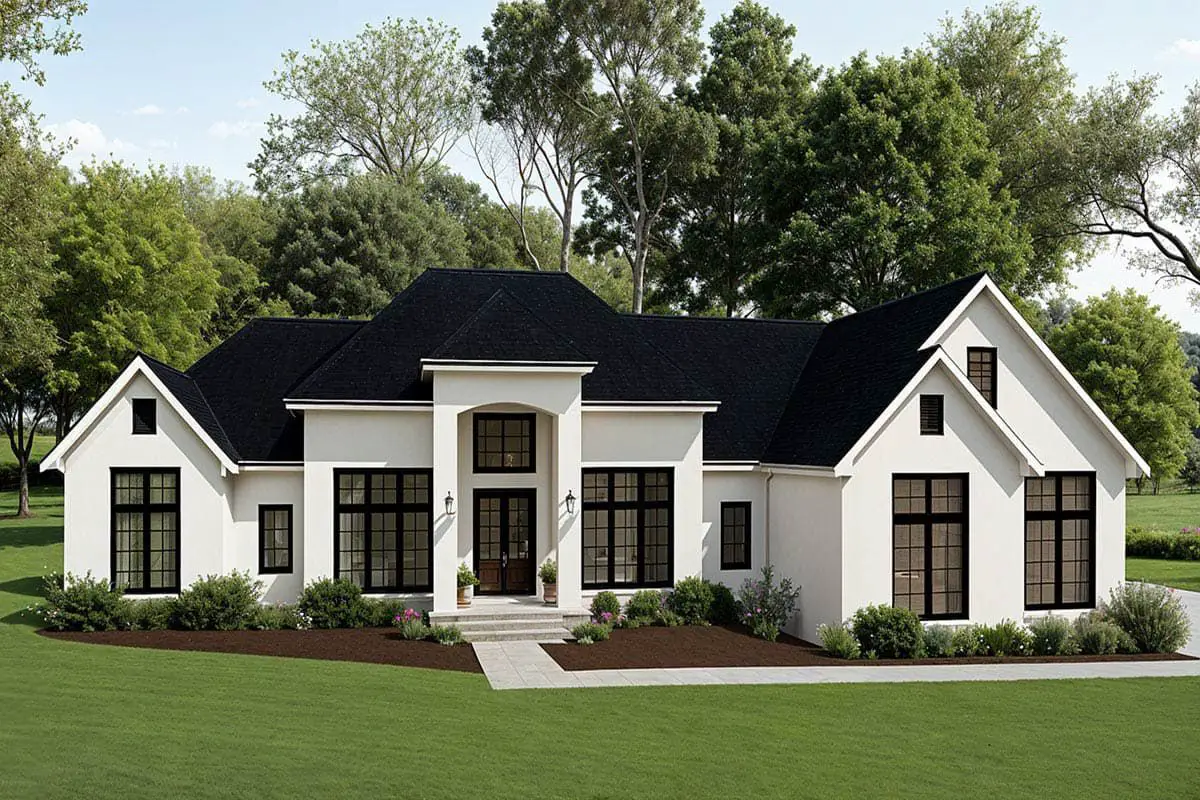
Why This Plan Works
It hits the sweet spot between luxury and livability: generous and elegant without being unwieldy. With a dedicated study, formal and casual zones, private owner’s wing, and optional bonus space for the future, it adapts as your life does. And the porch + patio design means you’ll actually feel connected to your outdoors—not just trapped inside.
