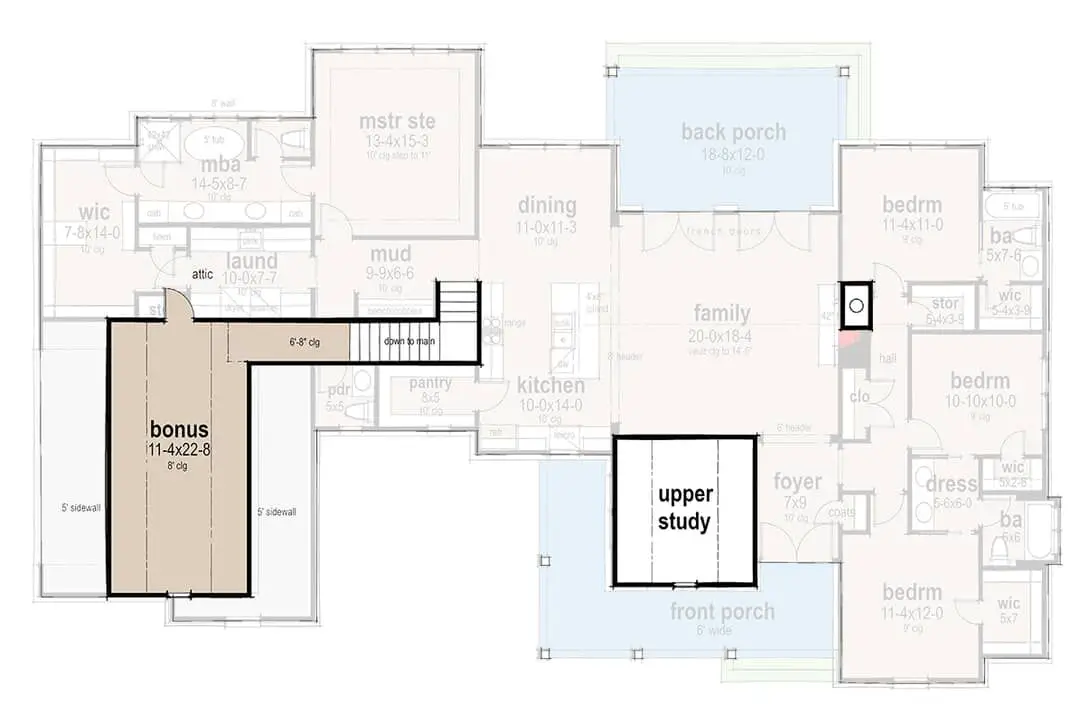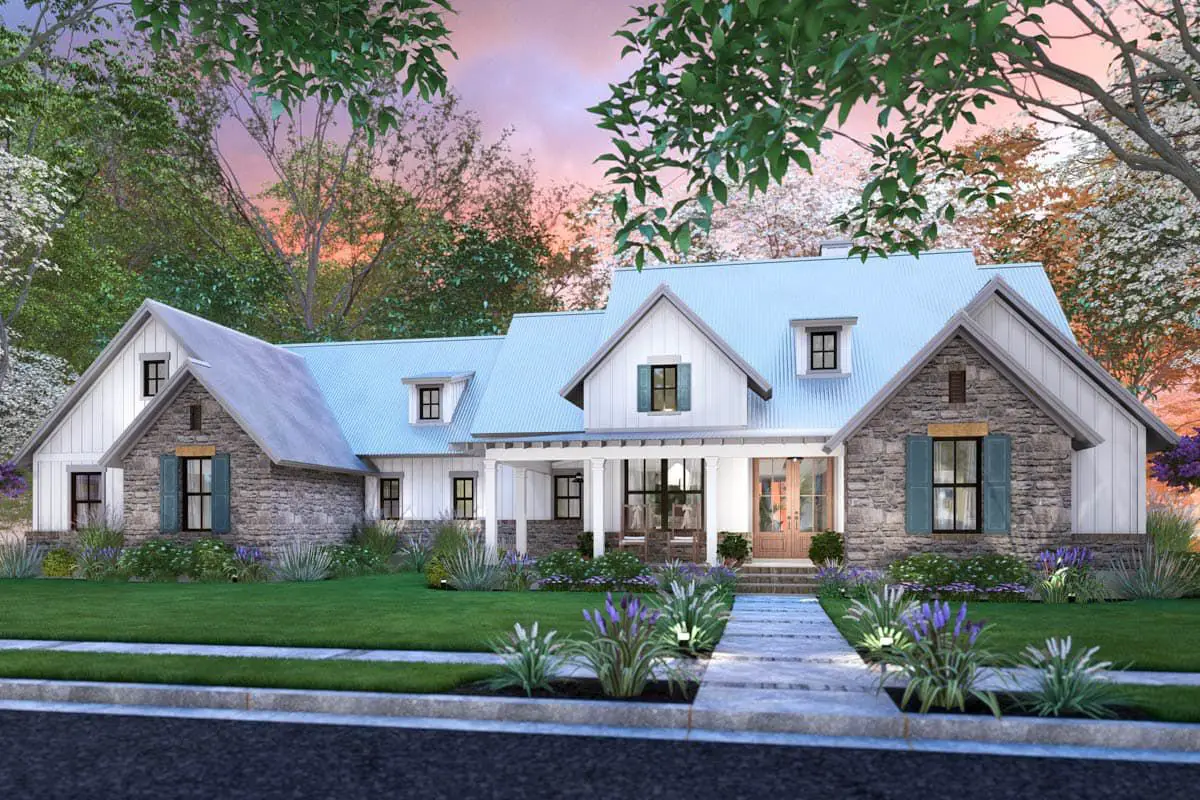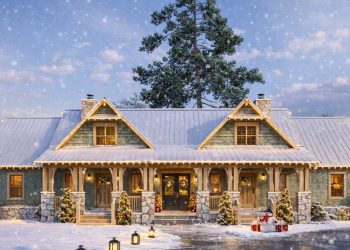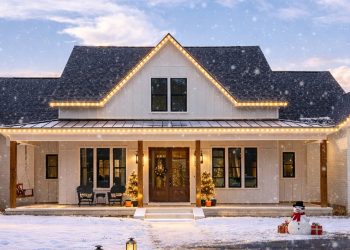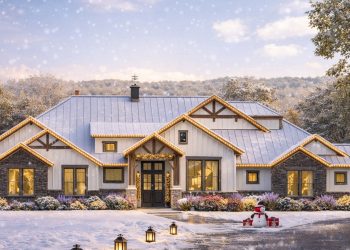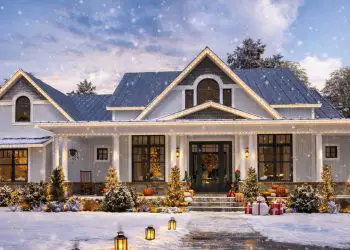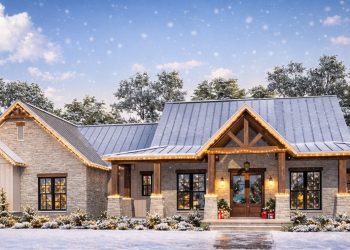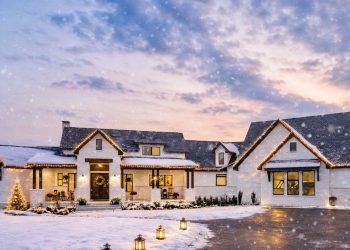This attractive modern farmhouse offers about 2,385 sq ft of heated living space, featuring 4 bedrooms, 3.5 bathrooms, and a smartly placed bonus room over the garage—creating flexibility for growth, hobbies or guest quarters. 1
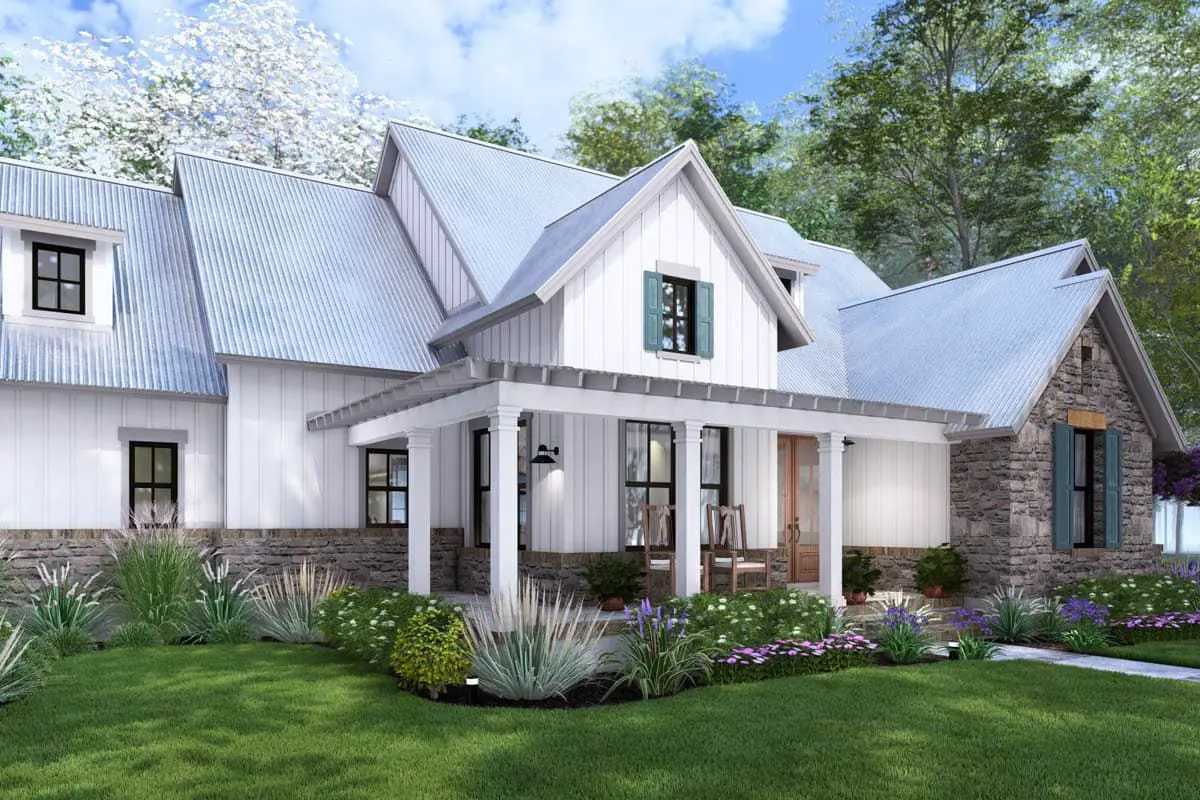
Exterior & First Impressions
The exterior blends clean modern lines with farmhouse warmth: board-and-batten siding, a welcoming front porch, and a side-load garage.
The bonus room over the garage adds height and interest without overwhelming the home’s footprint.
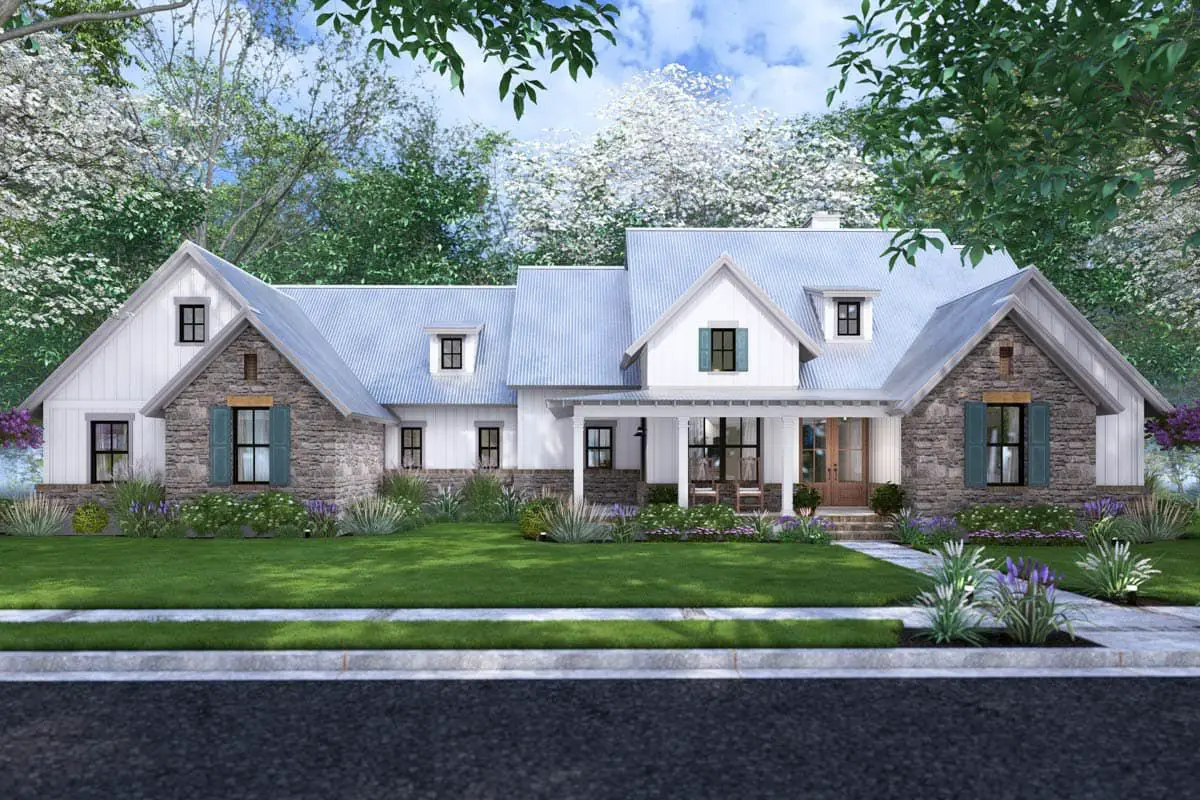
Thoughtful Main-Level Layout
Inside, the layout puts the communal spaces front and center: a great room flows into the dining zone and kitchen, ideal for gatherings and everyday ease. Meanwhile, a mudroom and access to the garage keep daily routines smooth.
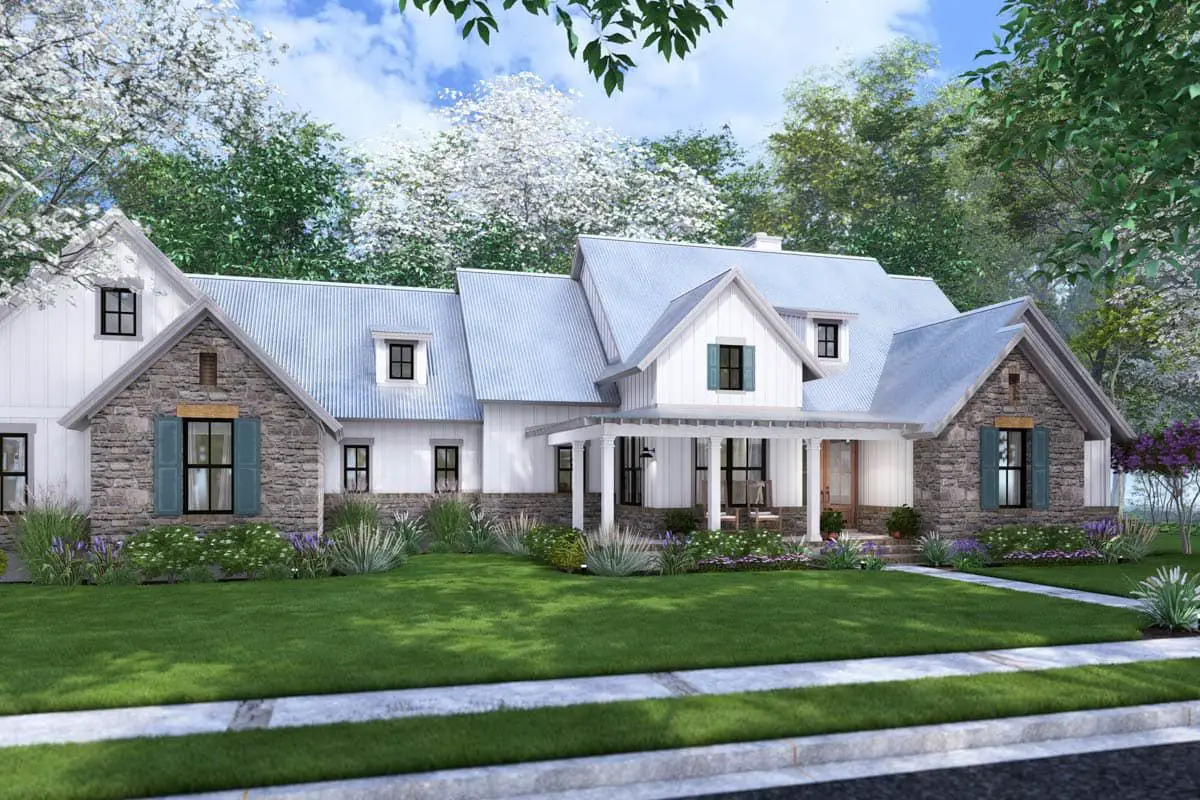
Bedroom Zones & Privacy
The master suite is positioned for privacy, complete with its own full bath and walk-in closet.
On the opposite side, the secondary bedrooms provide space and comfort—ideal for kids, guests or a home office setup. The bonus room above the garage adds an extra layer of flexibility. 4
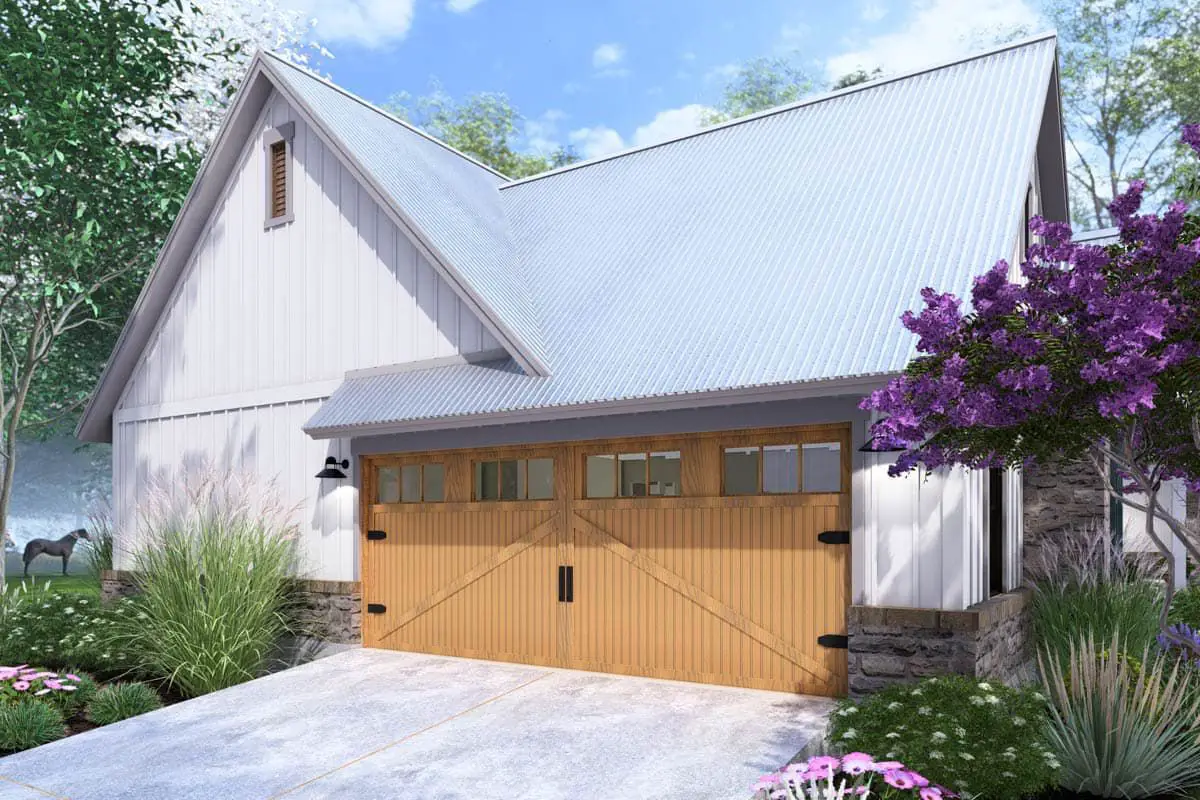
Bonus Room Above Garage: The Wild Card
The optional bonus space (about ~312 sq ft) over the garage is a wildcard that makes this plan stand out. Use it as a game room, hobby space, guest suite or even a private home office—whatever fits your future lifestyle. 5
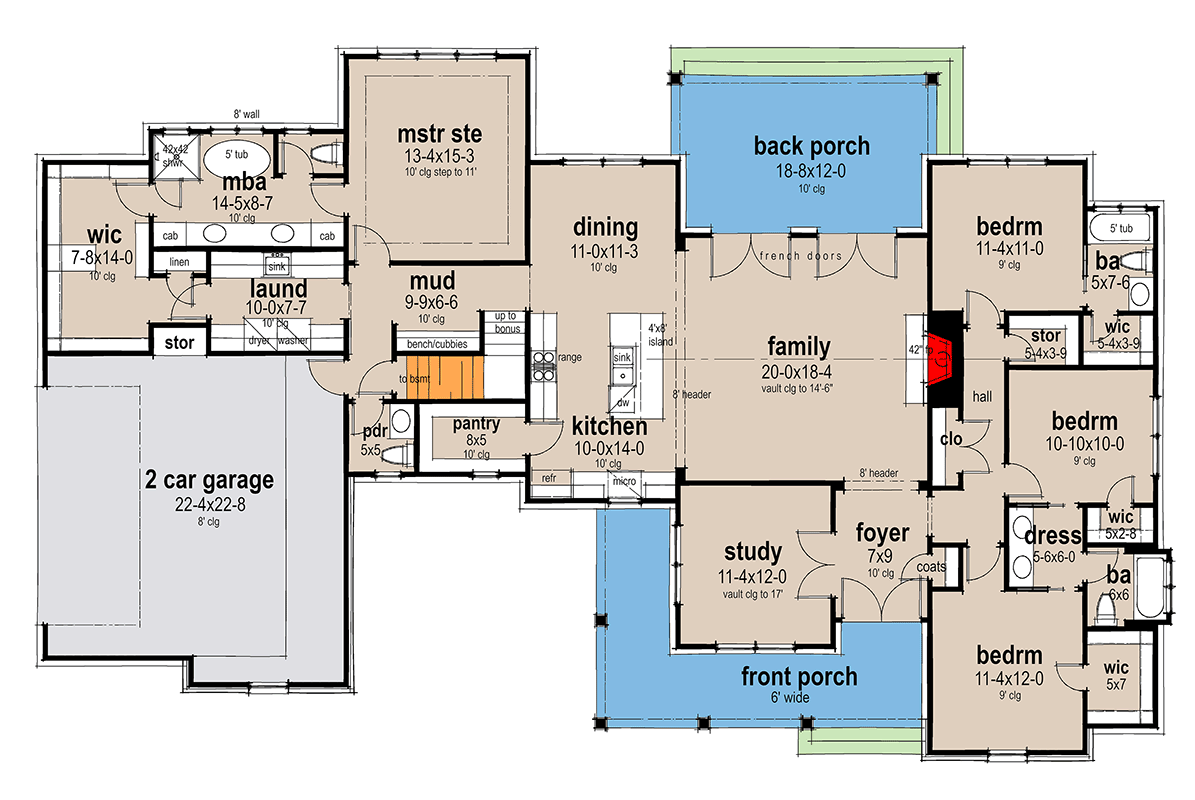
Specs at a Glance
- Total Heated Area: ~2,385 sq ft
- Bedrooms: 4
- Bathrooms: 3 full + 1 half
- Stories: One main level + bonus room above garage
- Garage: Roughly 559 sq ft, side-load
- Bonus Room: ~312 sq ft over garage 6
Lifestyle Highlights
- Modern farmhouse style with clean lines that still feel warm.
- Smart layout for daily life—open gathering spaces, defined zones for rest and work.
- Bonus room gives you a built-in “future” space without expanding the ground footprint.
- Garage access and mudroom integration help keep the everyday flow organized.
Estimated U.S. Build Cost (USD)
For a home of this size (~2,385 sq ft) with modern finishes and a bonus room, a rough build cost in the U.S. could range around $170–$245 per sq ft.
That gives an estimated construction cost of approximately $405,000–$585,000 USD, depending on region, finish selection, site conditions and bonus room finishing. (Land, site work & permits not included.)
Why This Plan Works
This home hits a sweet spot—it gives you a comfortable size, four bedrooms for flexibility, and a bonus space that elevates the value and utility.
Whether you’re building for today or planning ahead for tomorrow, the bonus room over the garage means you’re ready for growth without committing to a full second level. The style is modern but timeless, and the layout respects both social and private zones.


