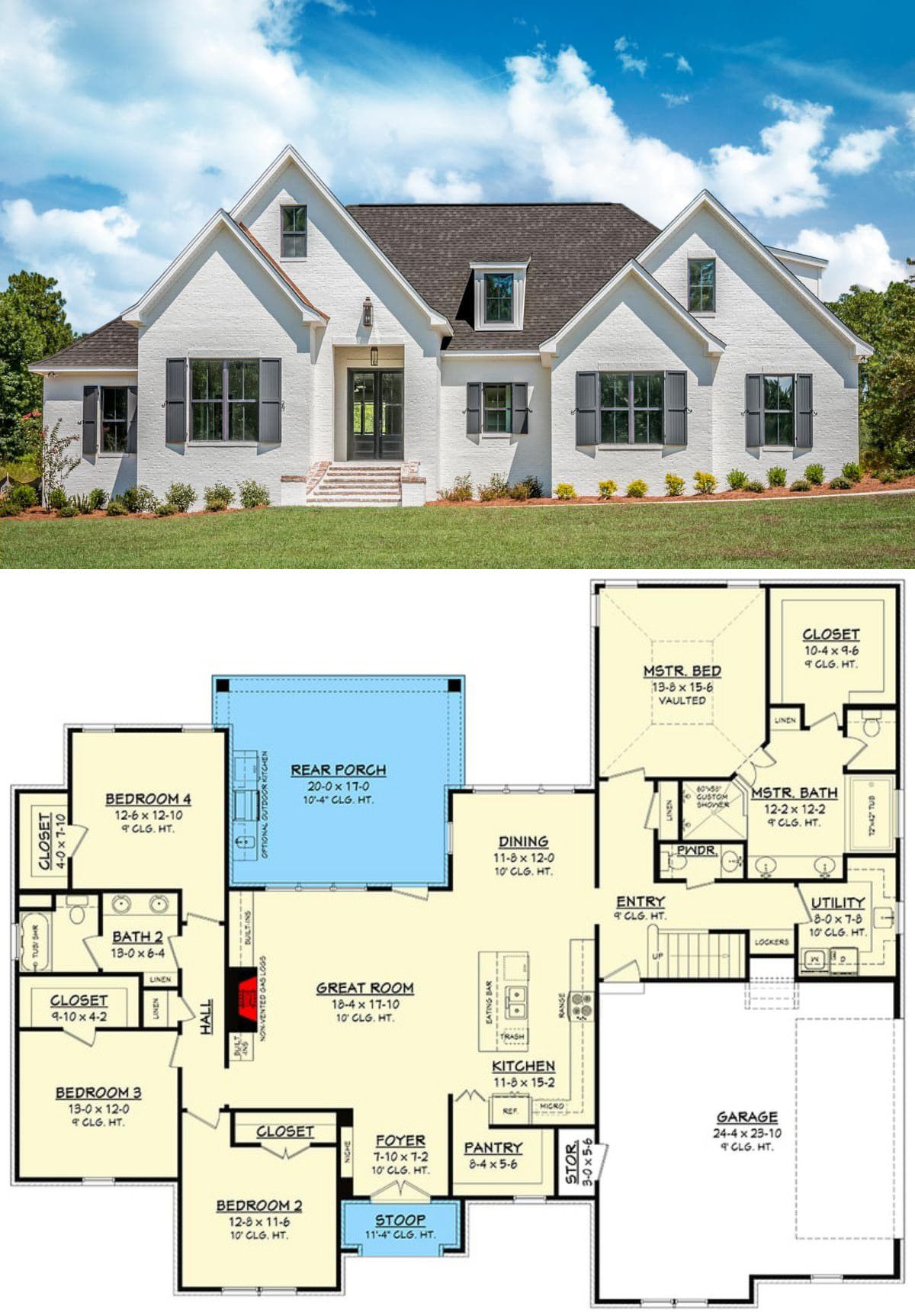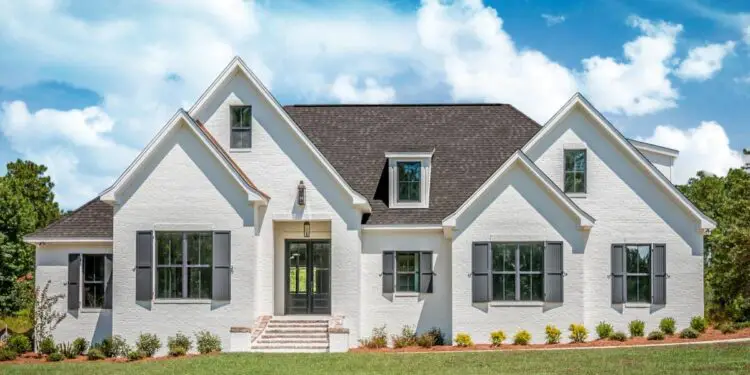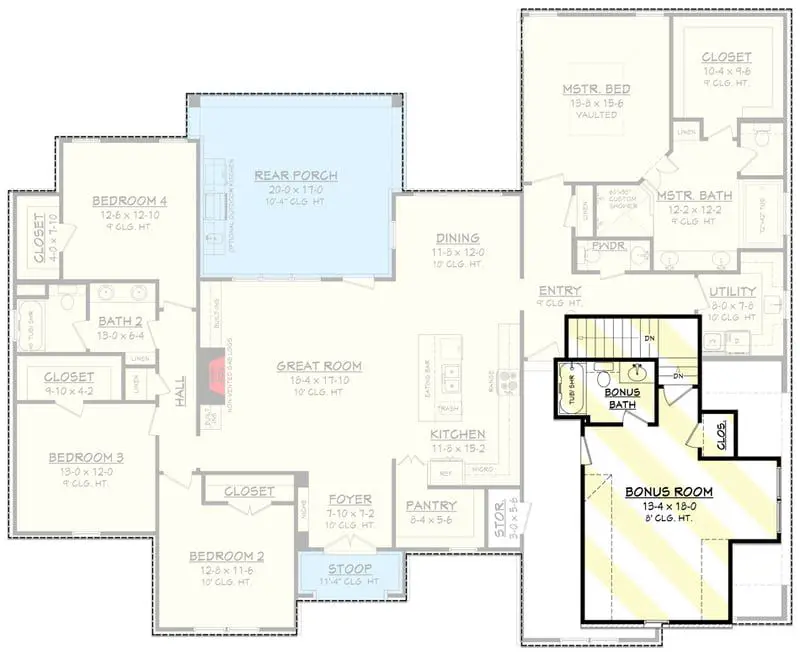This charming one-level Southern-style home covers approximately 2,404 sq ft of heated space and features 4 bedrooms with an optional 5th bedroom/bonus room above the garage.
It combines classic curb appeal (brick exterior, four gables, a shed dormer) with modern living essentials—open layout, large rear porch, bonus above garage—it’s ready to adapt with your lifestyle.
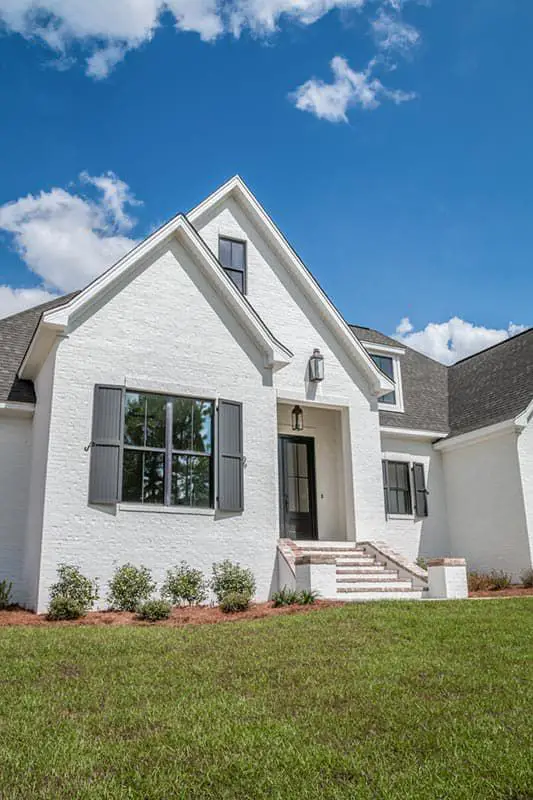
Curb Appeal & Welcoming Entry
Step up to the covered entry, and you’ll be greeted by a brick façade that showcases four crisp gables and a shed dormer for visual interest. The architecture brings that Southern vibe—rooted and refined. 2
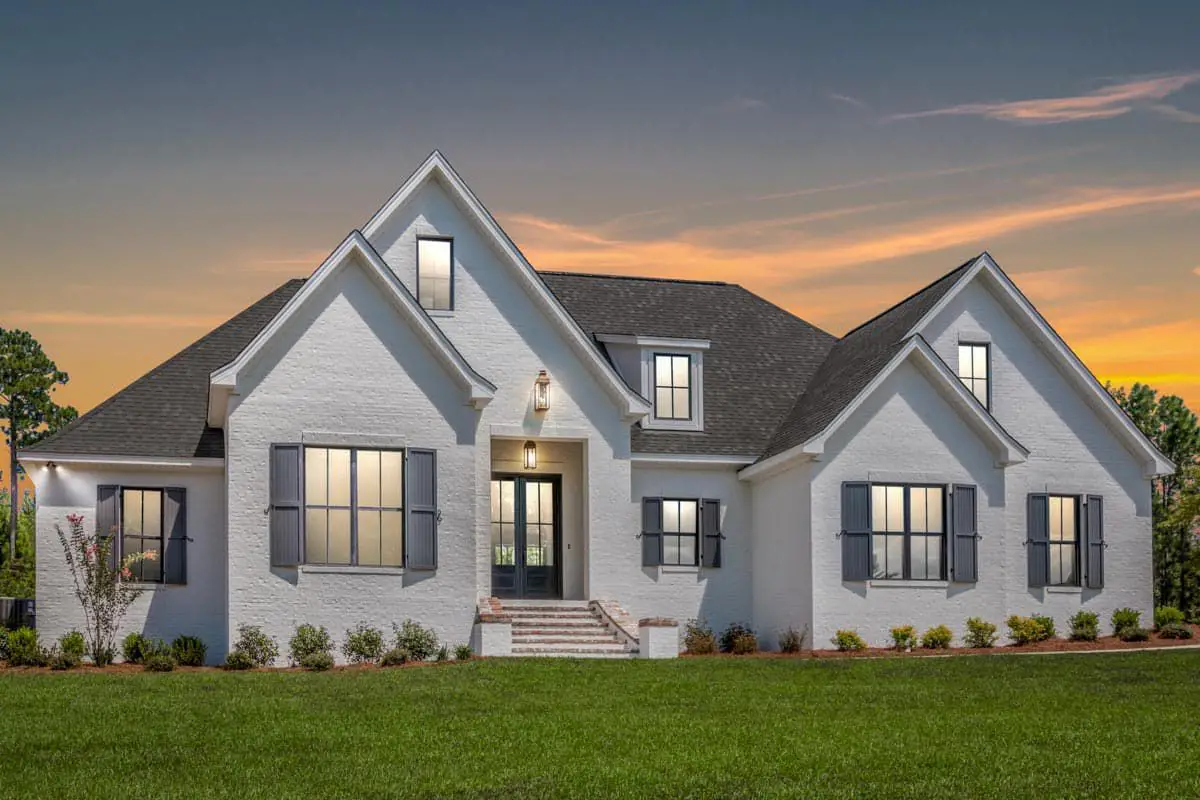
Open Living and Entertaining Hub
Upon entry, the foyer opens directly to the great room with a clear view toward the rear of the house—a layout that keeps the space connected and airy.
The kitchen features an island with seating for four, double sink, prep space, and a large walk-in pantry to keep everything organized. 3
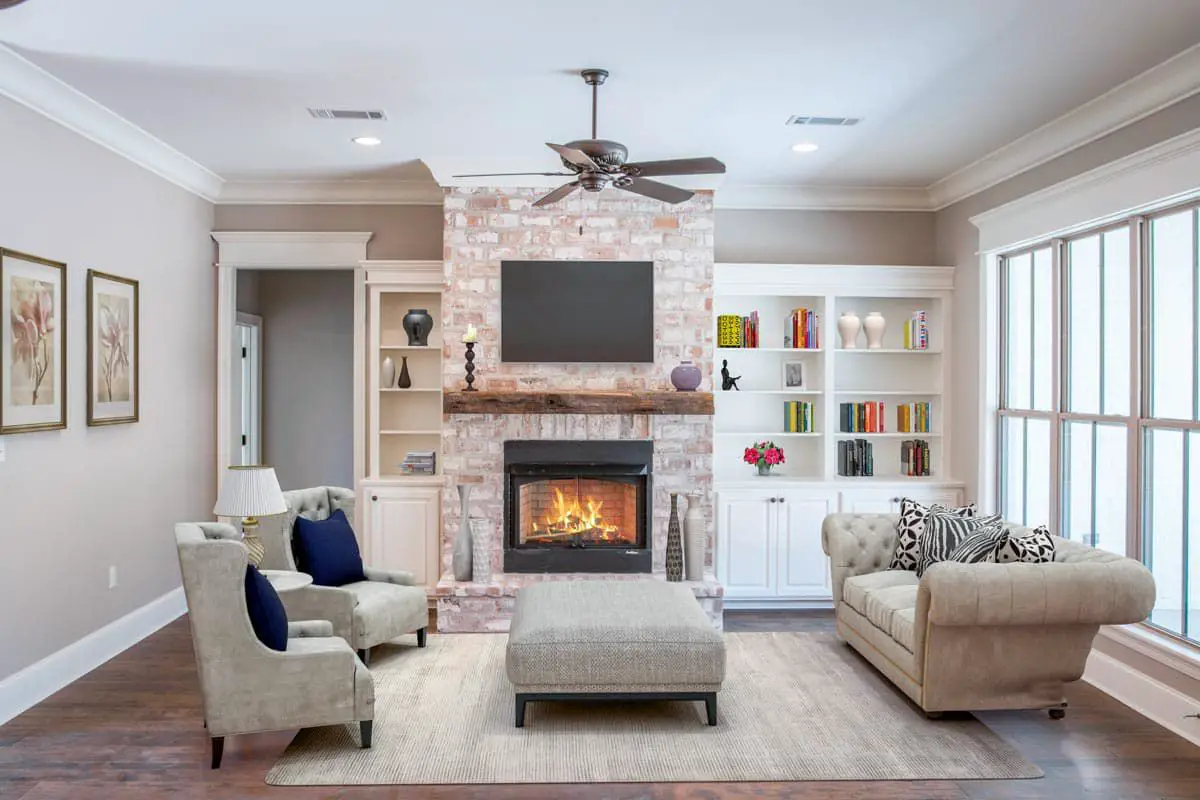
Indoor-Outdoor Flow
The large rear porch extends your living zones outdoors—ideal for summer evenings, barbeques, or simply unwinding. The layout’s flow from great room → porch feels natural and generous. 4
Bedroom Zones & Master Retreat
The master suite is tucked with privacy in mind. It includes a massive walk-in closet and a large dual-head shower in the ensuite bathroom. On the other side of the home, three additional bedrooms share a full bath—each sized well for kids, guests or multi-use. 5
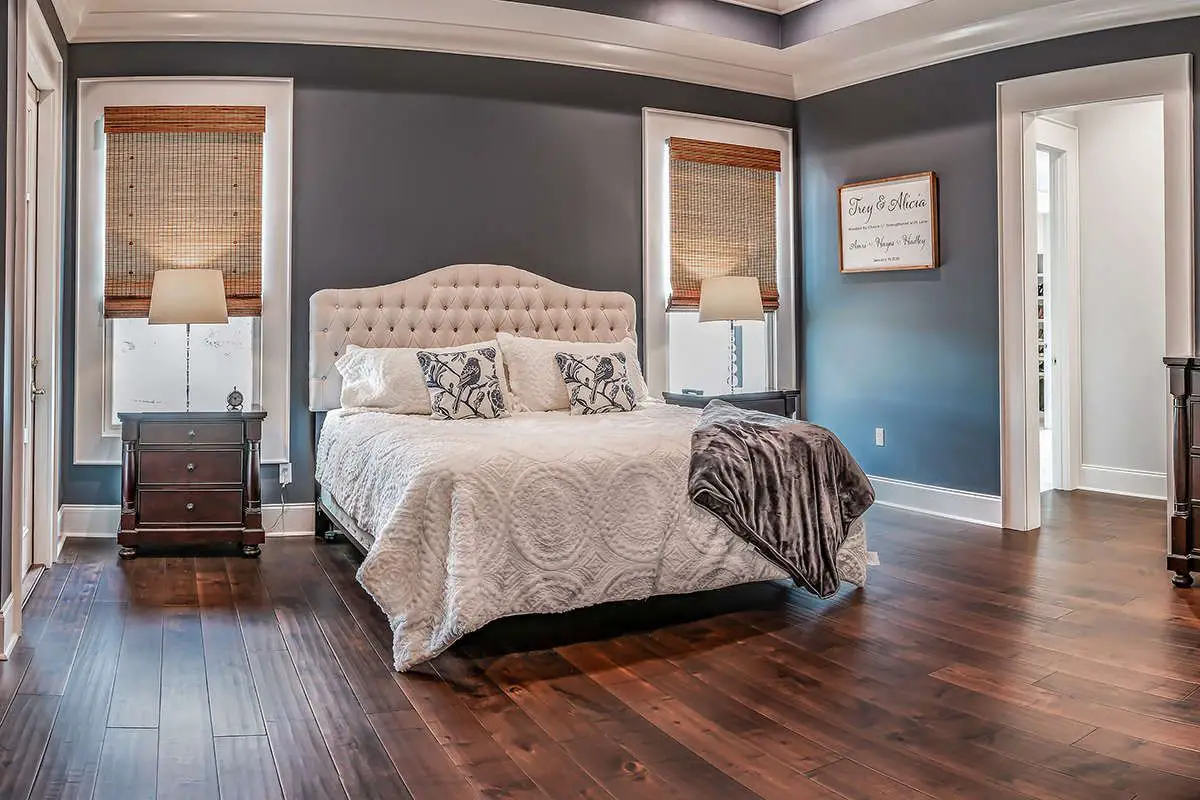
Bonus Room Above Garage
A standout feature: the bonus room above the garage comes with its own full bath. It’s perfect for a guest suite, media room, home office, or even a private teen hang-out. Smart way to build flexibility without increasing footprint. 6
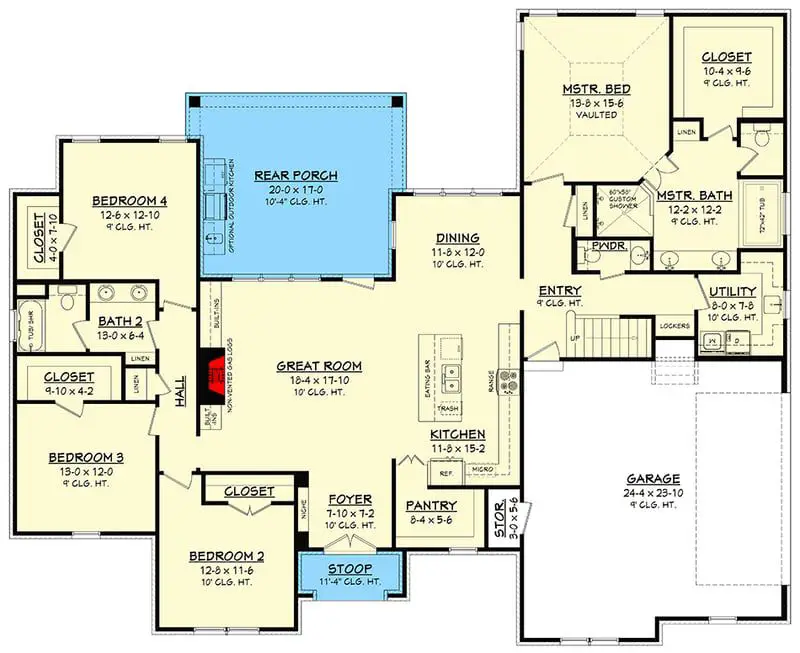
Garage & Practical Features
- Side-entry 2-car garage standard (3-car option available). 7
- Bonus space above garage adds value and future-proofing.
- Walk-in pantry, open kitchen, easy traffic flow for daily life and entertaining.
Quick Specs
| Feature | Detail |
|---|---|
| Heated Living Area | ~2,404 sq ft |
| Bedrooms | 4 standard + bonus (optional 5th) |
| Bathrooms | 2.5 to 3.5 (depending on bonus room use) |
| Stories | 1 main level + bonus room above garage |
| Garage | 2-car side entry (3-car option) |
| Exterior Width × Depth | 72′-6″ wide × 59′-0″ deep 8 |
| Bonus Room Area | ≈384 sq ft 9 |
Estimated U.S. Build Cost
For a home of this scale and design, build costs in the U.S. generally range from **$170 to $245 per sq ft**, depending on region and finish level. That yields an estimated construction cost between **≈ $410,000 and $590,000 USD**, before land and site work.
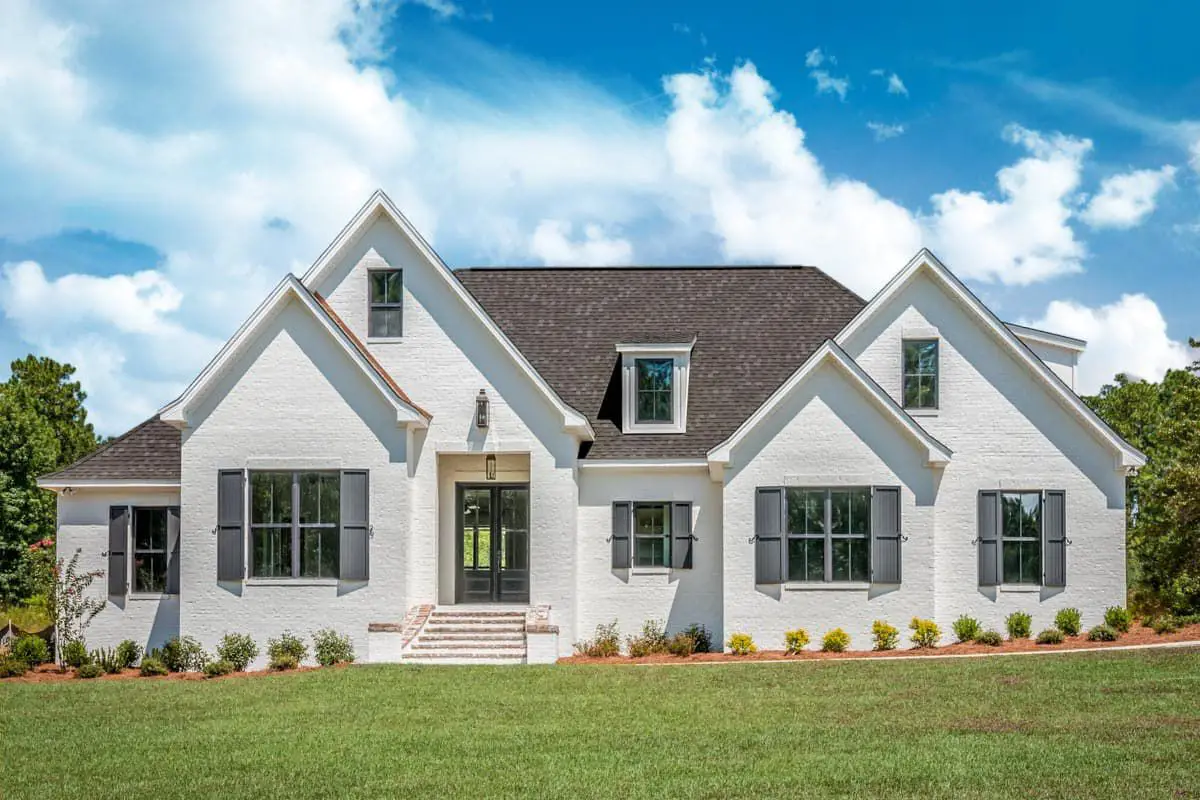
Why This Plan Works
This home hits a sweet spot—it’s not oversized but offers a ton of flexibility.
From comfortable everyday spaces to a bonus room above the garage that offers future-proofing, it’s smart and stylish.
Add in the Southern aesthetic, big porch, and functional layout, and it becomes a strong option for many families.
