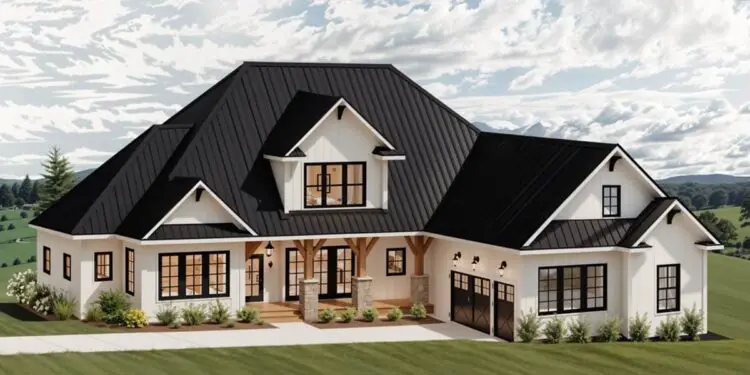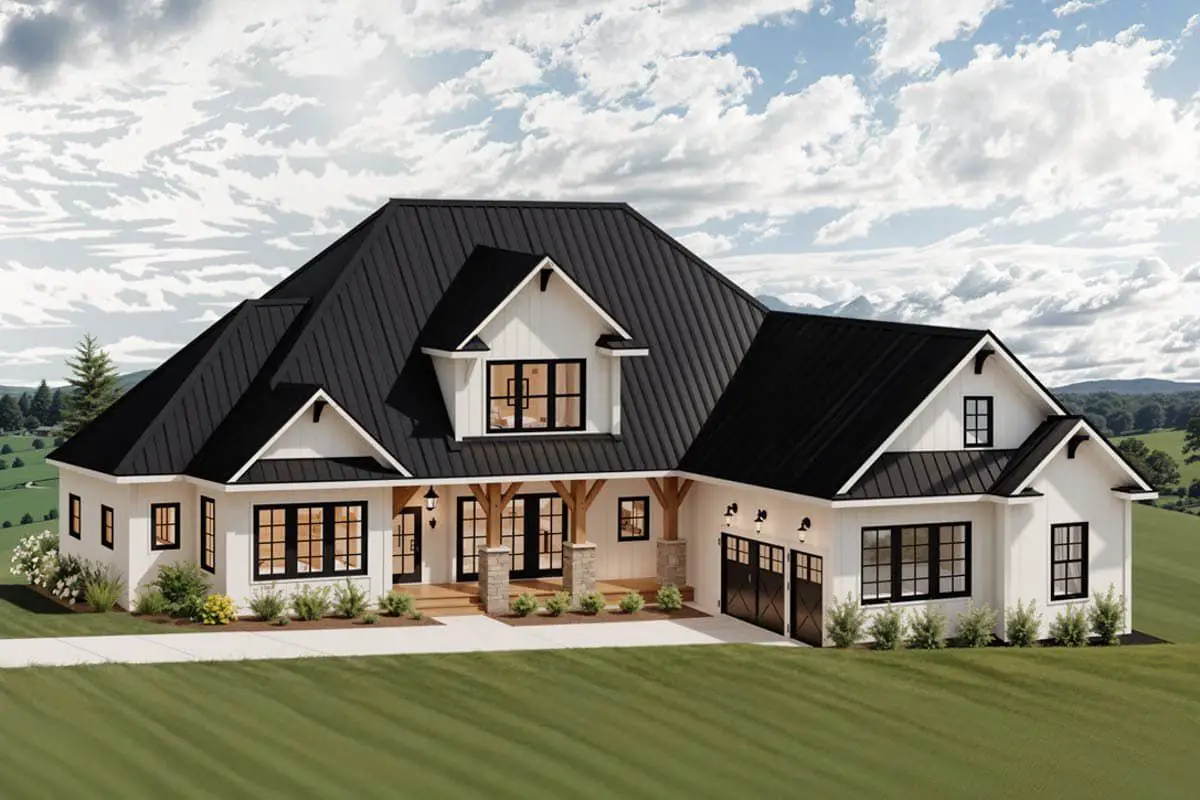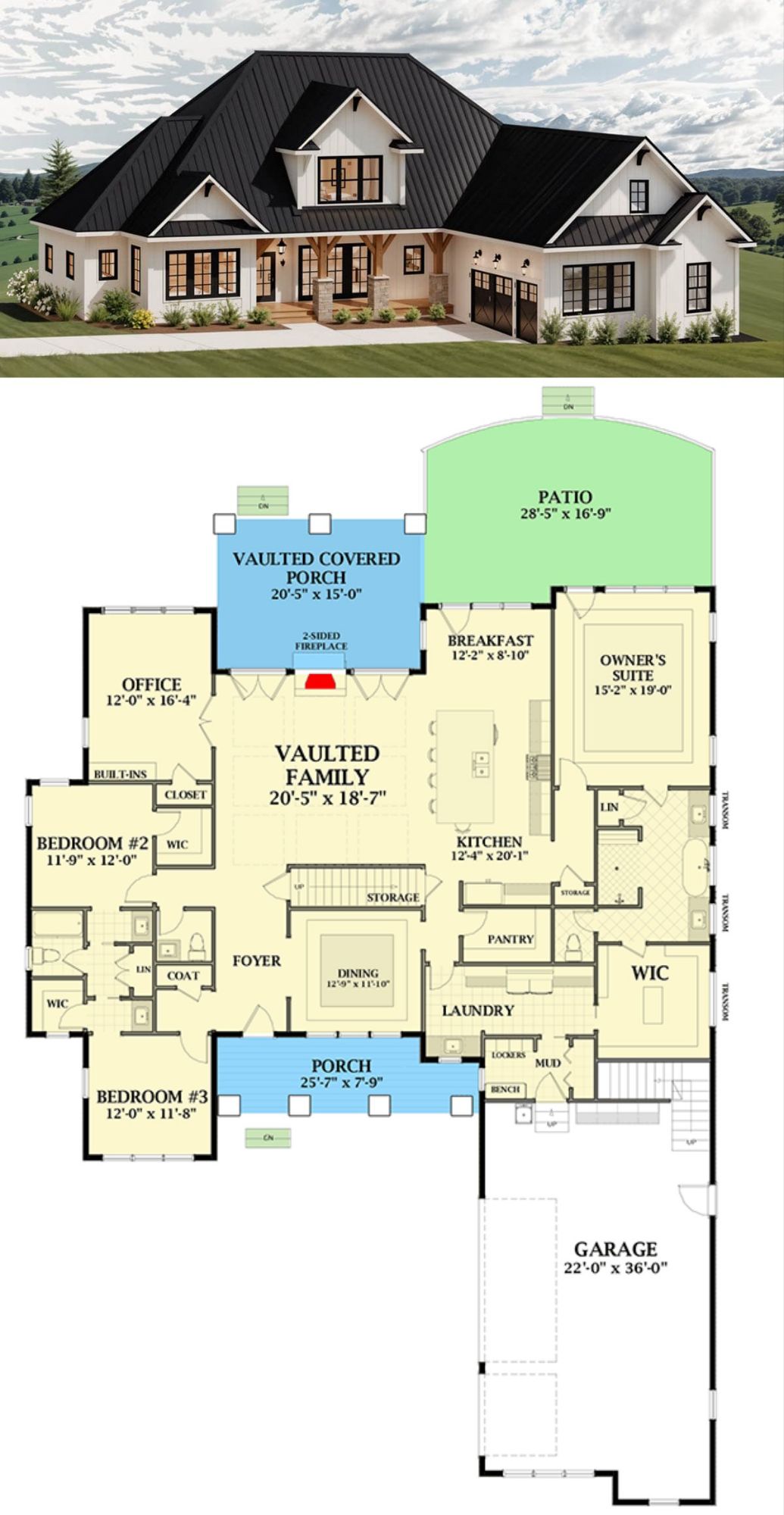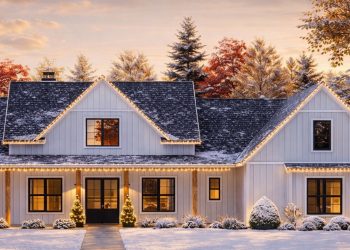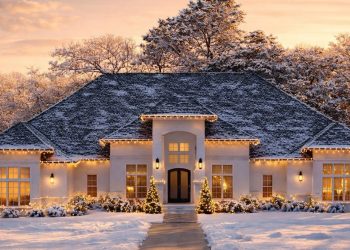This elegant country-craftsman design spans approximately 3,237 sq ft, featuring 4 bedrooms, 3 full bathrooms and 1 half bath.
Built on one level with an optional second floor for bonus space, it blends relaxed charm with smart, forward-thinking design.
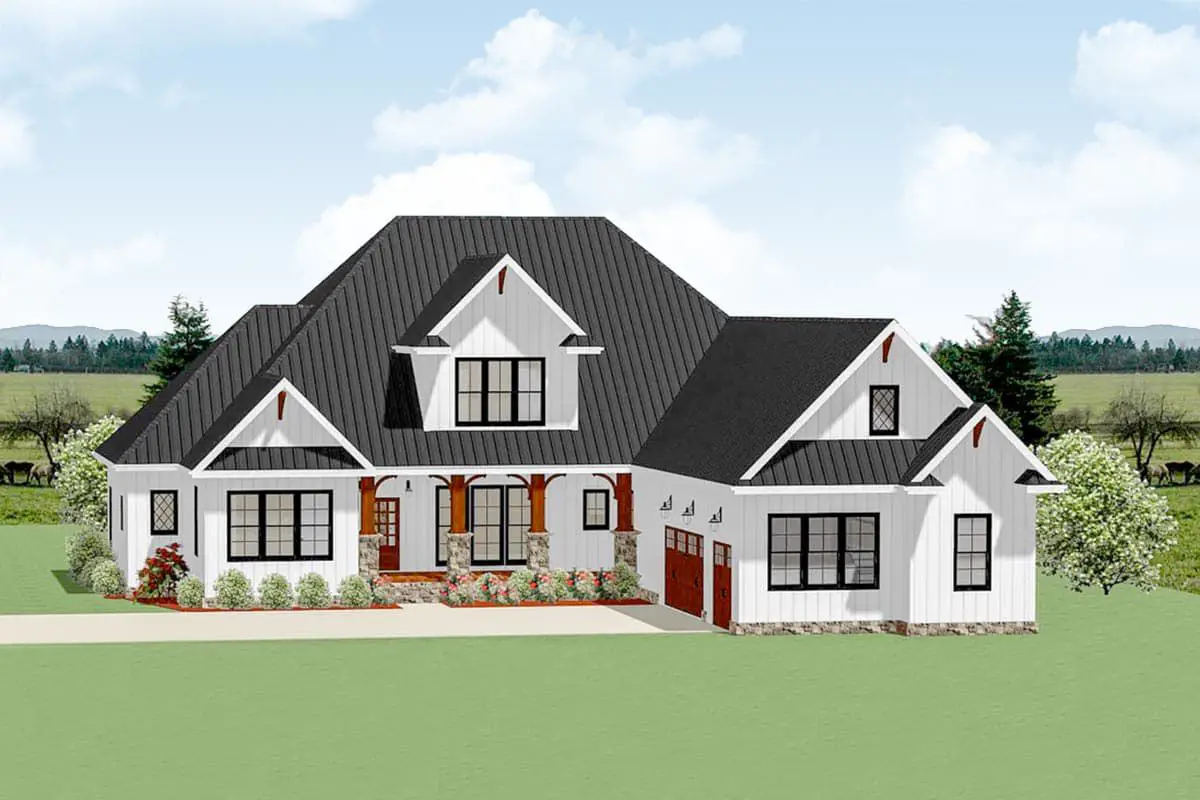
Curb Appeal & Entry Welcome
A covered entry porch topped with a large centered gable sets the tone — classic craftsman lines, strong presence, and a warm invitation. A courtyard-entry, three-car garage anchors the side, giving both functionality and curb balance.
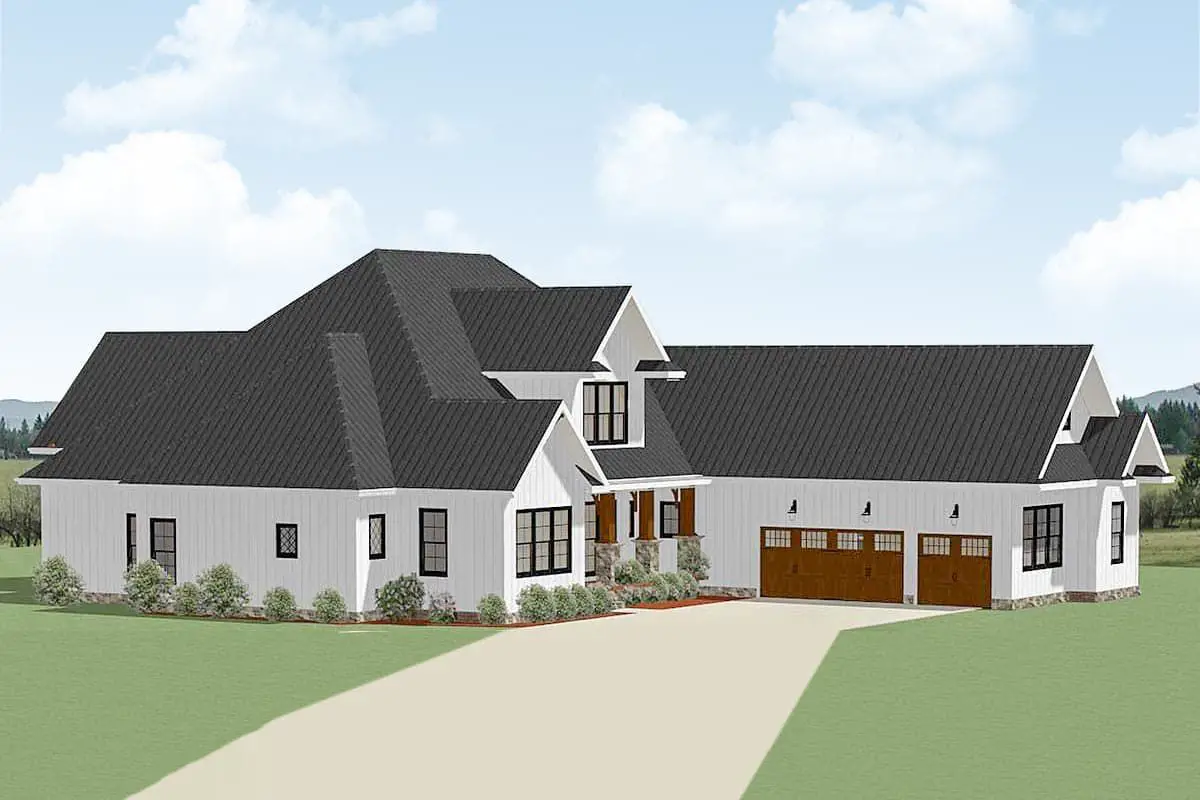
Flowing Living Spaces
At the heart is a vaulted family room (with balcony overlook if you build out the second floor), opening into a kitchen with a large island (seating up to five) and a walk-in pantry. The breakfast nook and French doors to the vaulted rear porch give the home a breezy indoor-outdoor feel.

Private Retreats & Flexible Zones
The owner’s suite features a tray ceiling, dual vanities, a separate tub and shower, and a large walk-in closet that leads into the laundry room — smart for everyday ease.
On the opposite side, two bedrooms share a Jack-and-Jill bath, and there’s an office nearby for flexibility.
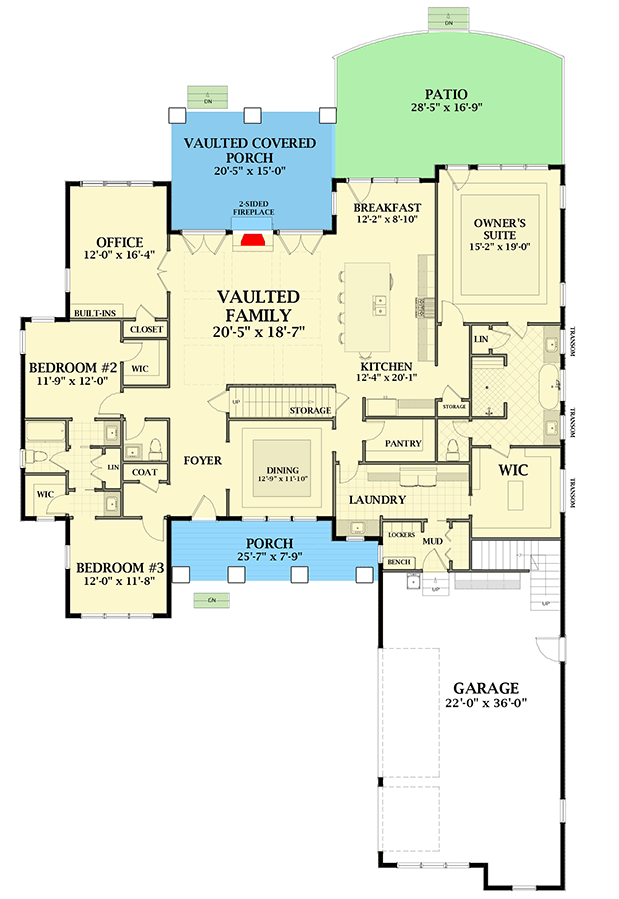
Optional Second Floor Expansion
Thinking ahead? You’re covered. The optional upper level offers either a guest room or a media room plus bonus space over the garage—giving you expansion without sacrificing style or footprint.
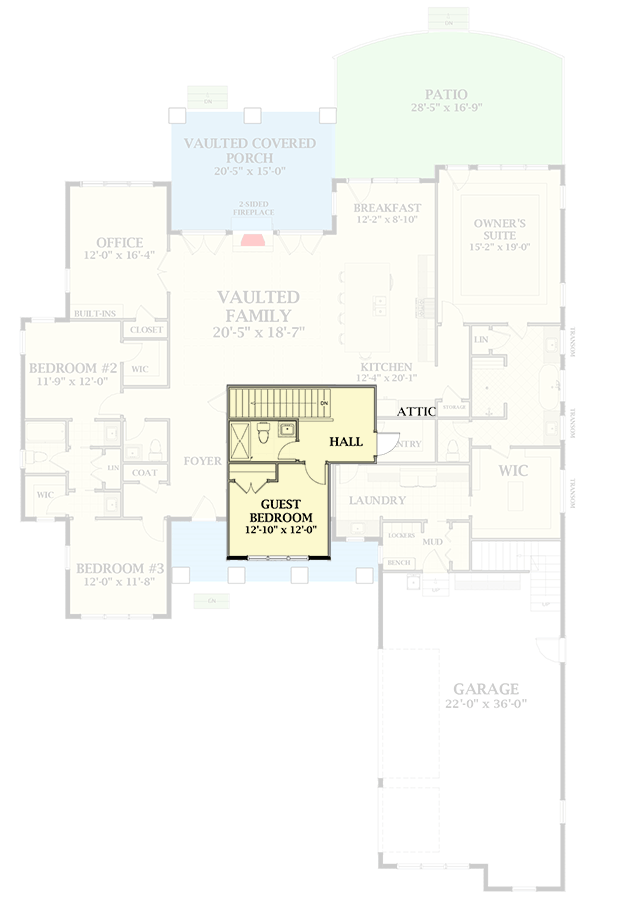
Quick Specs
- Total Heated Area: ~3,237 sq ft
- Bedrooms: 4
- Bathrooms: 3 full + 1 half
- Stories: 1 (with optional 2nd floor bonus)
- Garage: Attached 3-car, courtyard entry (~817 sq ft) 7
- Dimensions: Width ~67′ 3″ • Depth ~89′ 9″ • Max ridge height ~34′ 4″ 8
- Ceiling Heights: Main floor ~10′, optional second floor ~9′ 9
Estimated U.S. Build Cost
For a home of this size and level of detail, expect construction costs in the U.S. of roughly $175–$260 per sq ft. That puts your estimated build cost between **$565K – $841K USD**, depending on region, finishes, site work, and optional upper floor. (Land and permitting excluded.)
Why This Plan Works
It hits that sweet spot: a comfortable yet expansive one-level home with optional upstairs flexibility, classic craftsman charm, wide-open living, and smart secondary zones (office, bonus area, practical laundry access). It’s built for today and ready for tomorrow.

