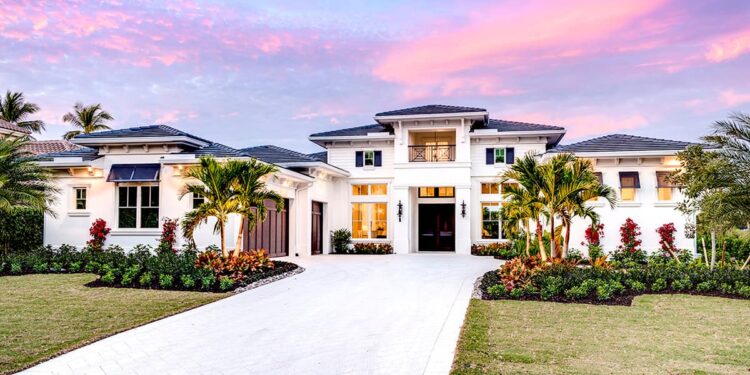This elegant one-story beach house delivers approximately 4,068 sq ft of living space, featuring 4 bedroom suites, 4 full bathrooms and 1 half bath, and a 3-car garage.
With a fully open concept common area and sliding or wide doors out to a rear lanai, it’s designed for that beachside lifestyle where inside and outside flow as one.
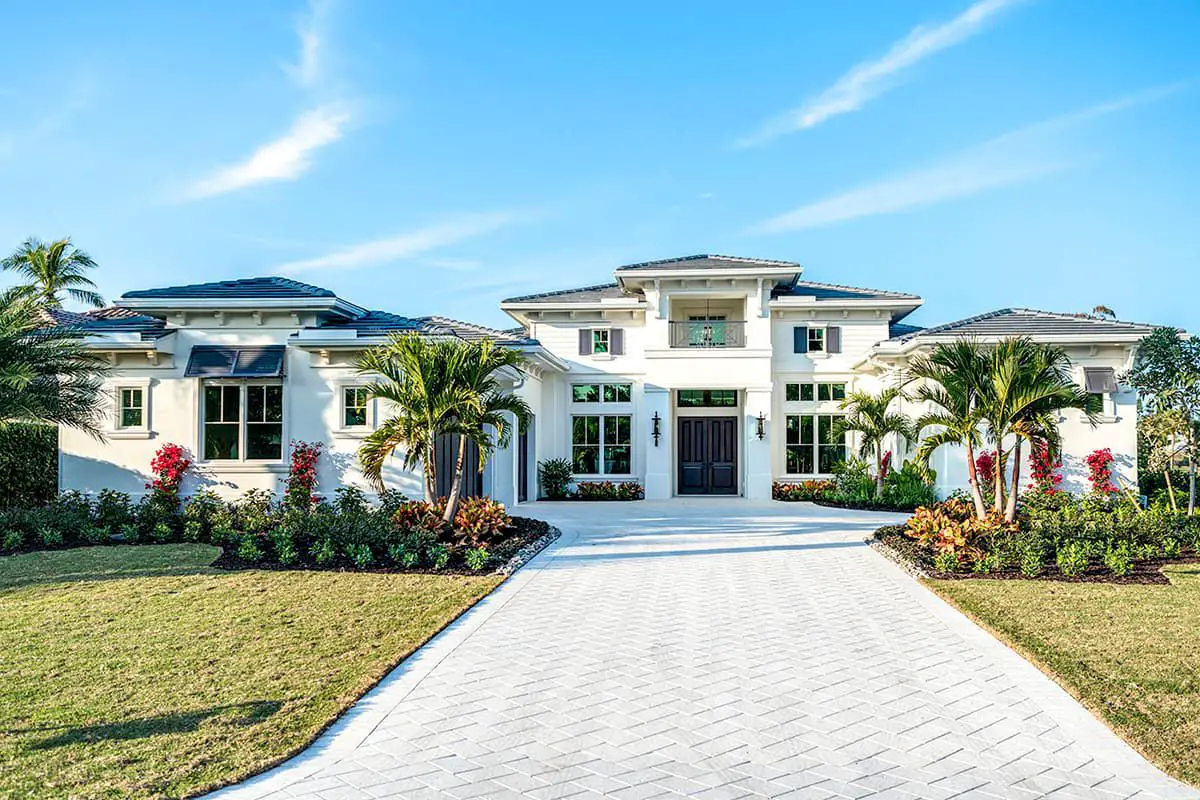
Open Living Crafted for Coastal Life
The heart of the home is the great room, which blends effortlessly into the kitchen thanks to its massive island anchoring the space.
Sunlight pours in, and the adjacent breakfast nook overlooks the rear lanai and outdoor kitchen—ideal for casual meals, entertaining, or watching sunsets.
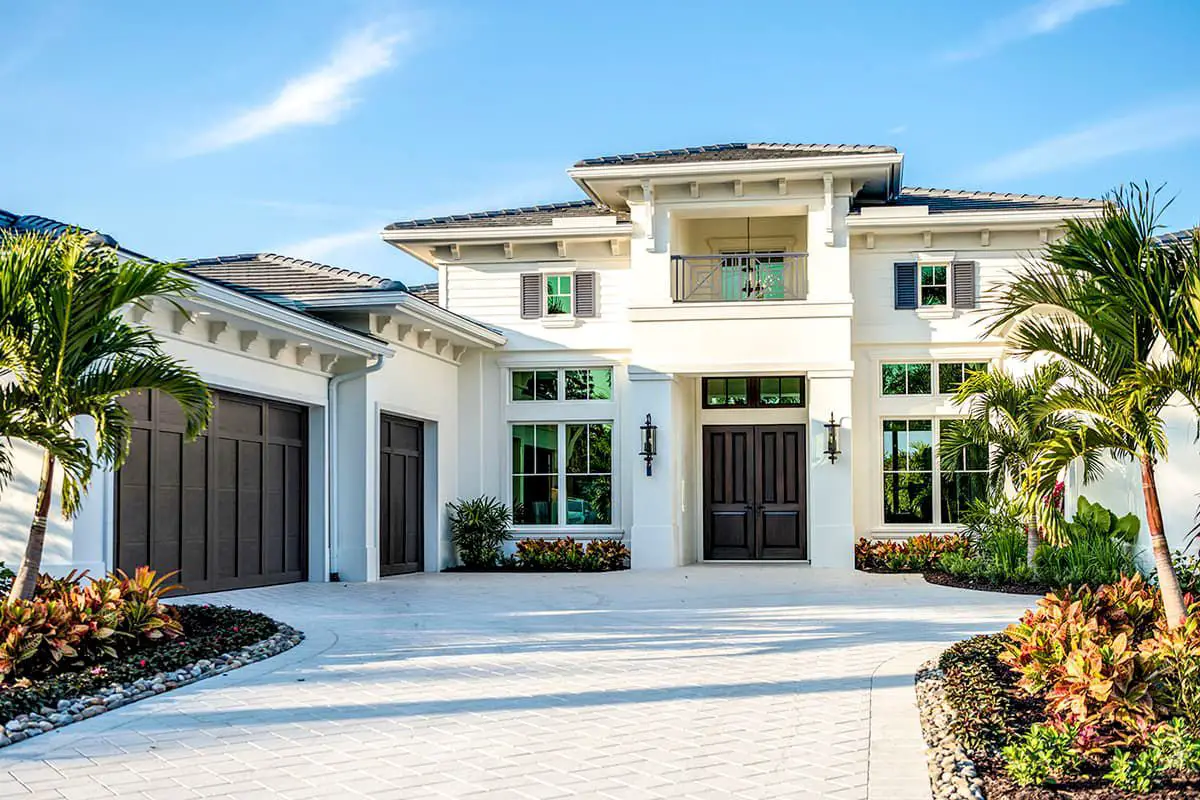
Kitchen & Dining with Purpose
A hidden walk-in pantry sits just off the kitchen, keeping the prep zones clean and efficient. Nearby a formal dining room offers a more elevated dinner setting when needed. Sun, sea breeze and ease combine in this part of the home. 3
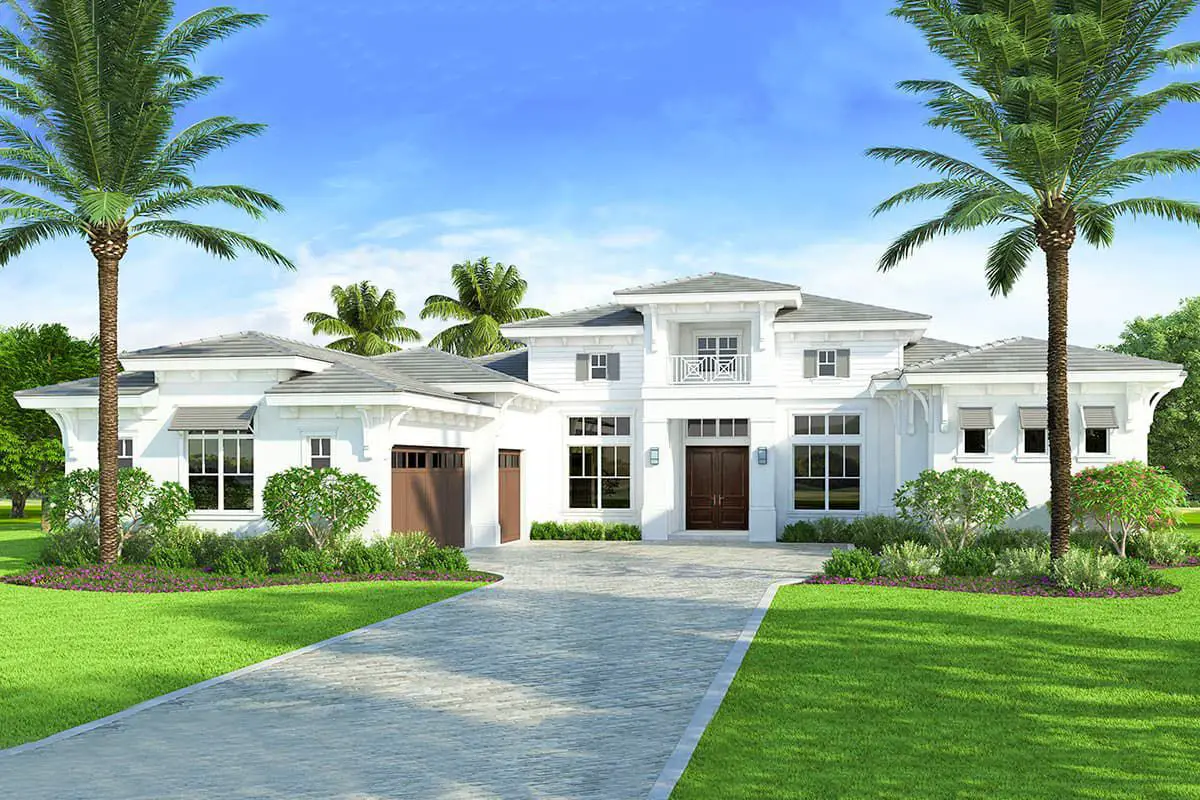
Master Suite Wing: Your Private Retreat
Situated on the right wing, the master suite boasts a private entrance to the lanai—perfect for stepping out quietly with a morning coffee. Inside you’ll find dual walk-in closets, a spacious spa-style ensuite with separate commode rooms, a freestanding tub and oversized shower. Luxurious yet comfortable. 4
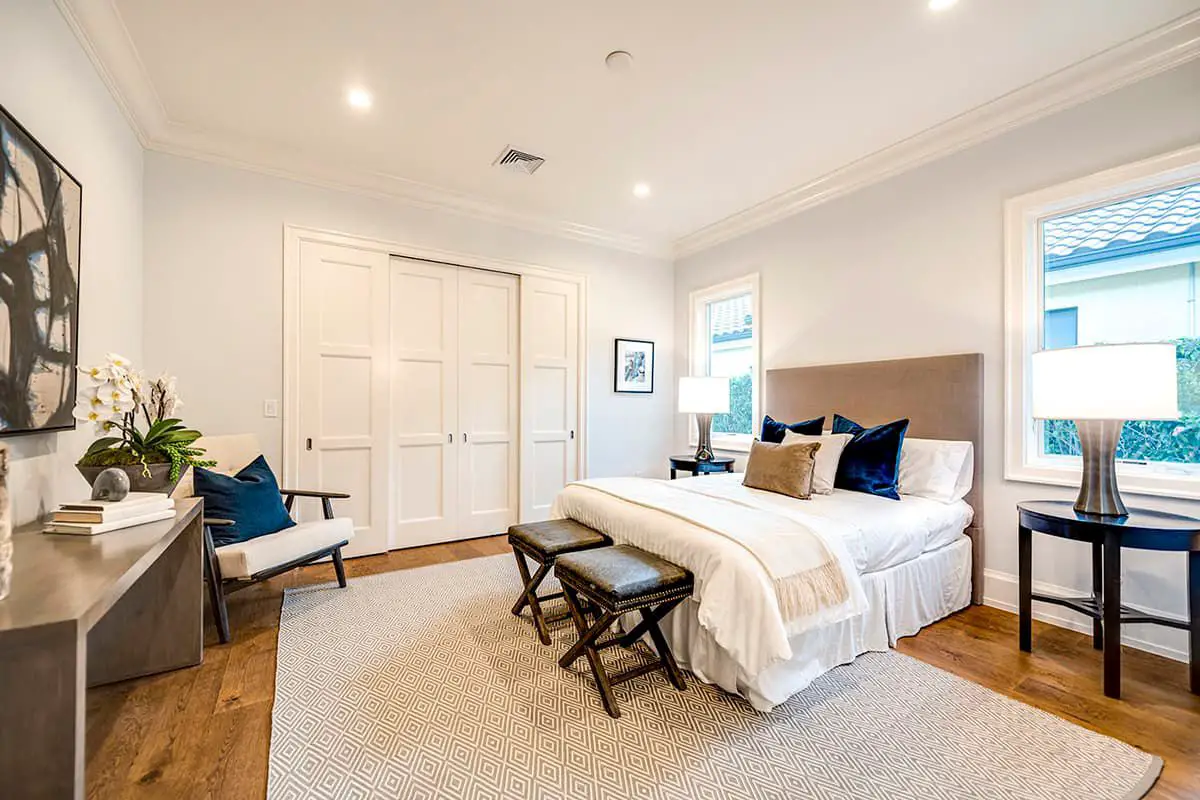
Guest/Family Wing & Flex Spaces
The opposite wing includes three additional bedroom suites each with their own full bath—ideal for family, guests, or full-time live-in. A study off the foyer provides quiet space for work or reading.
The 3-car garage projects forward creating a small parking court and leads into the laundry/mudroom zone—smart for beach gear and muddy shoes.
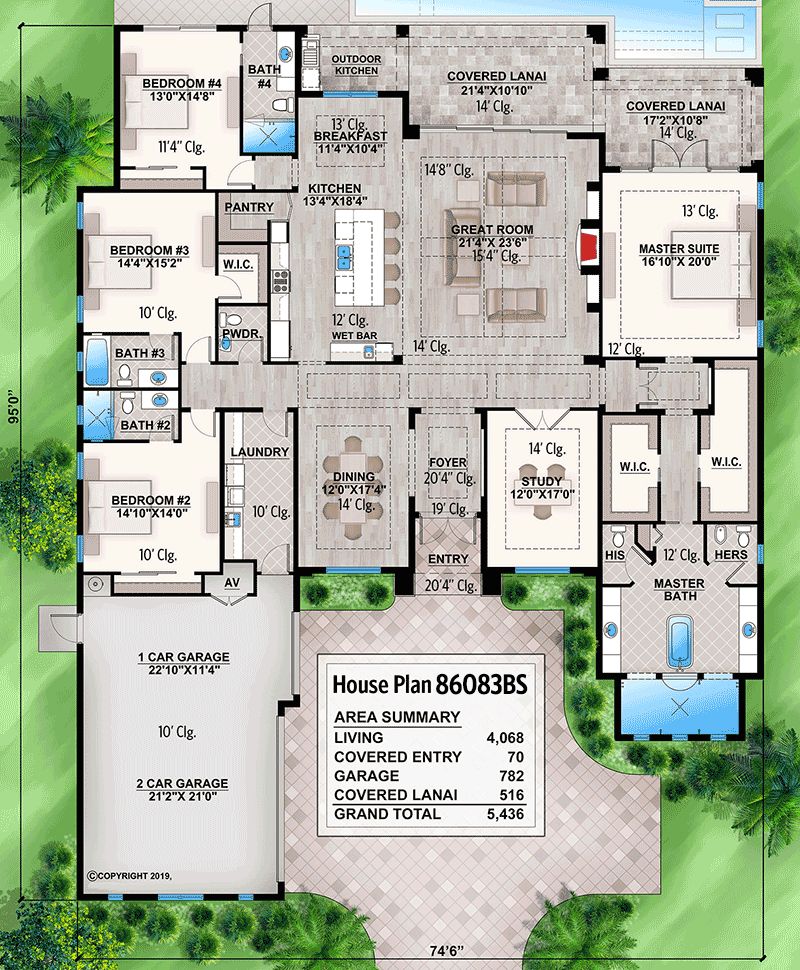
Porch & Lanai: Indoor/Outdoor Harmony
A significant rear lanai (~516 sq ft) extends the living area outdoors, offering direct connection to the home’s interior and creating an ideal zone for relaxation, dining, or entertaining in sea breeze and shade. 6
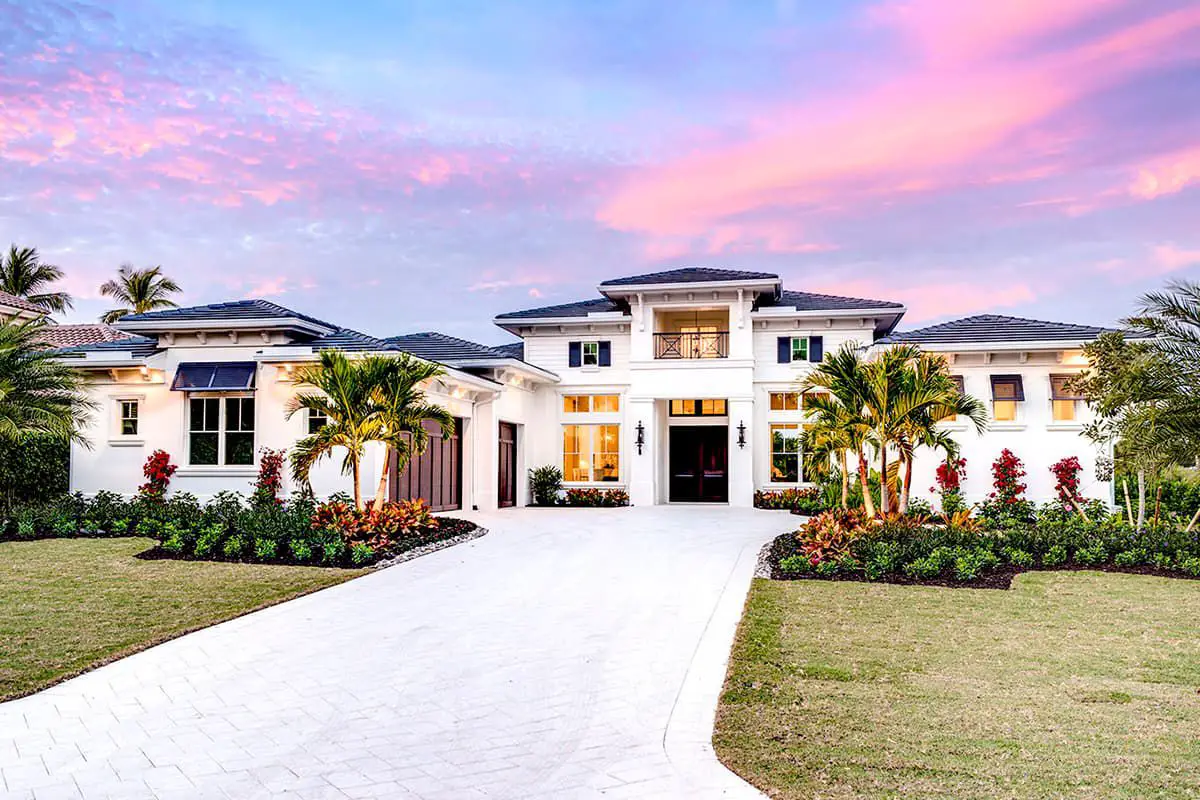
Quick Specs
| Feature | Detail |
|---|---|
| Heated Living Area | ~4,068 sq ft |
| Bedrooms | 4 suites |
| Bathrooms | 4 full + 1 half |
| Stories | 1 |
| Garage | 3-car, ~782 sq ft (courtyard entry) |
| Lanai (rear) | ~516 sq ft |
| Width × Depth | ~74′ 6″ × ~95′ 0″ 7 |
Estimated U.S. Build Cost
For a high-end coastal one-level plan of this size and finish, construction costs often run between $200–$300 per sq ft in comparable U.S. markets. That places the estimated build cost in the range of **$814K–$1.22M USD**, depending on finishes, lot conditions and regional labor rates (land/site costs excluded).

Why This Plan Stands Out
• A true single-level layout—no stairs, full accessibility.
• Four full bedroom suites provide high comfort for families or guests.
• Seamless indoor-outdoor connection with generous lanai and open living zone.
• Beach‐ready design: practical zones like the laundry/mudroom connected to the garage make life easy when coming inside from surf or sand.
• The master wing and guest wing are thoughtfully separated, balancing social space and private retreats.

