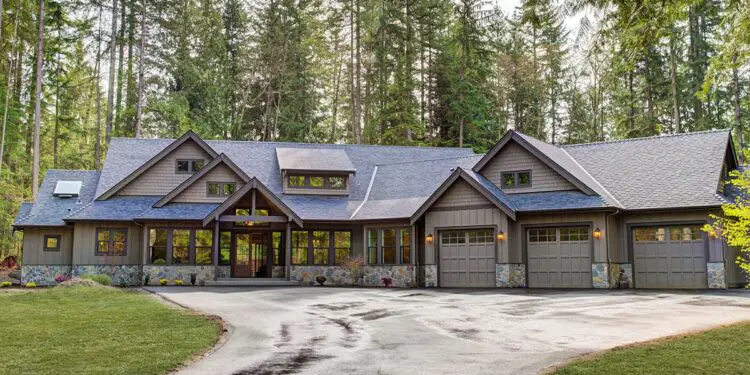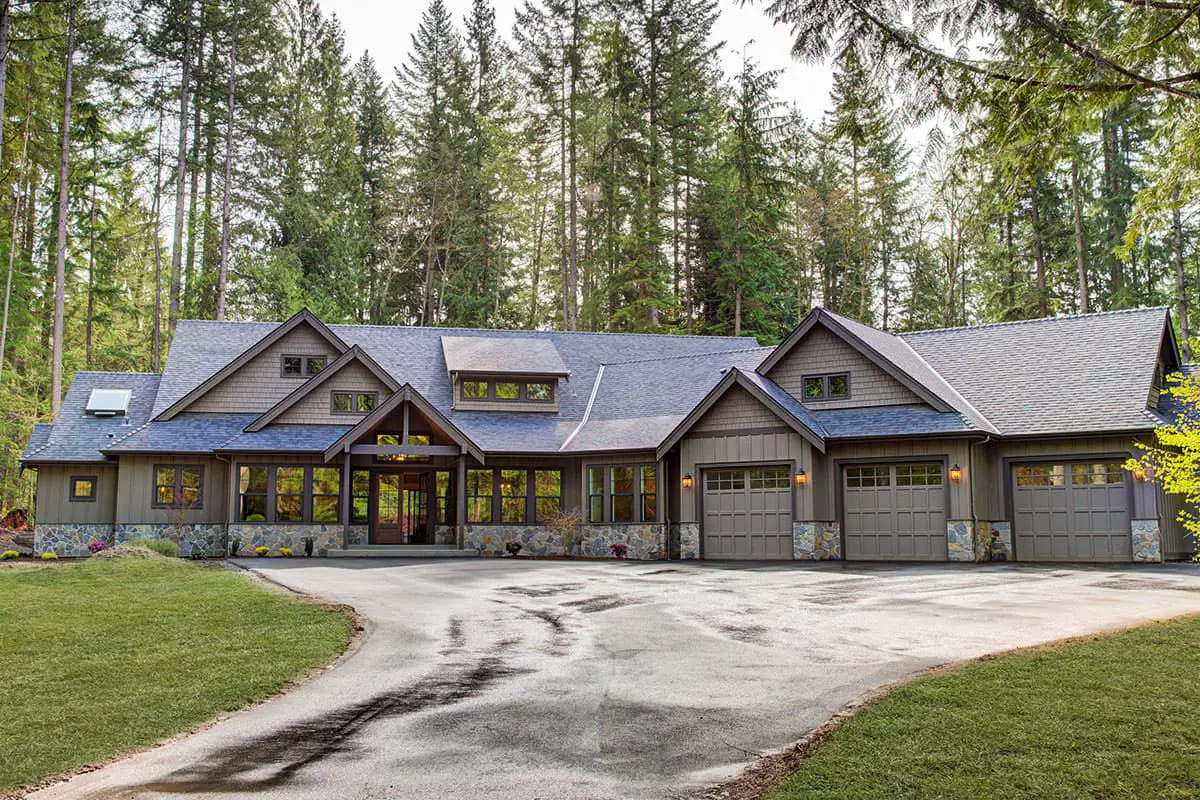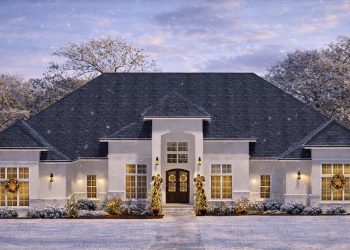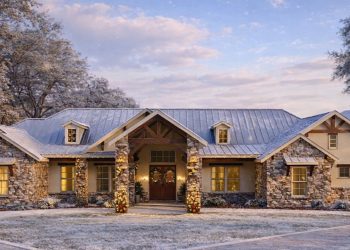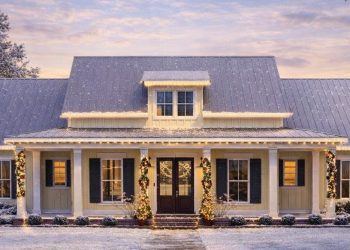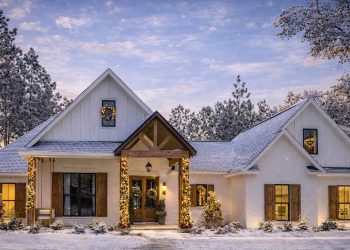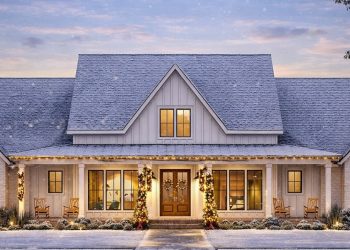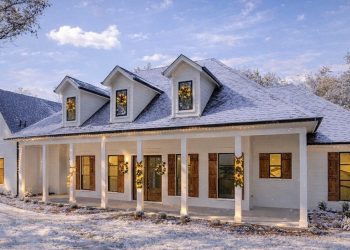If you’re ready to live large on one level, this design delivers. With about 4,420 sq ft of heated space, this single-story Craftsman home features 4 bedrooms, 3.5 bathrooms, and a spacious 4-car garage — all wrapped in stylish architectural details and smart layout choices.
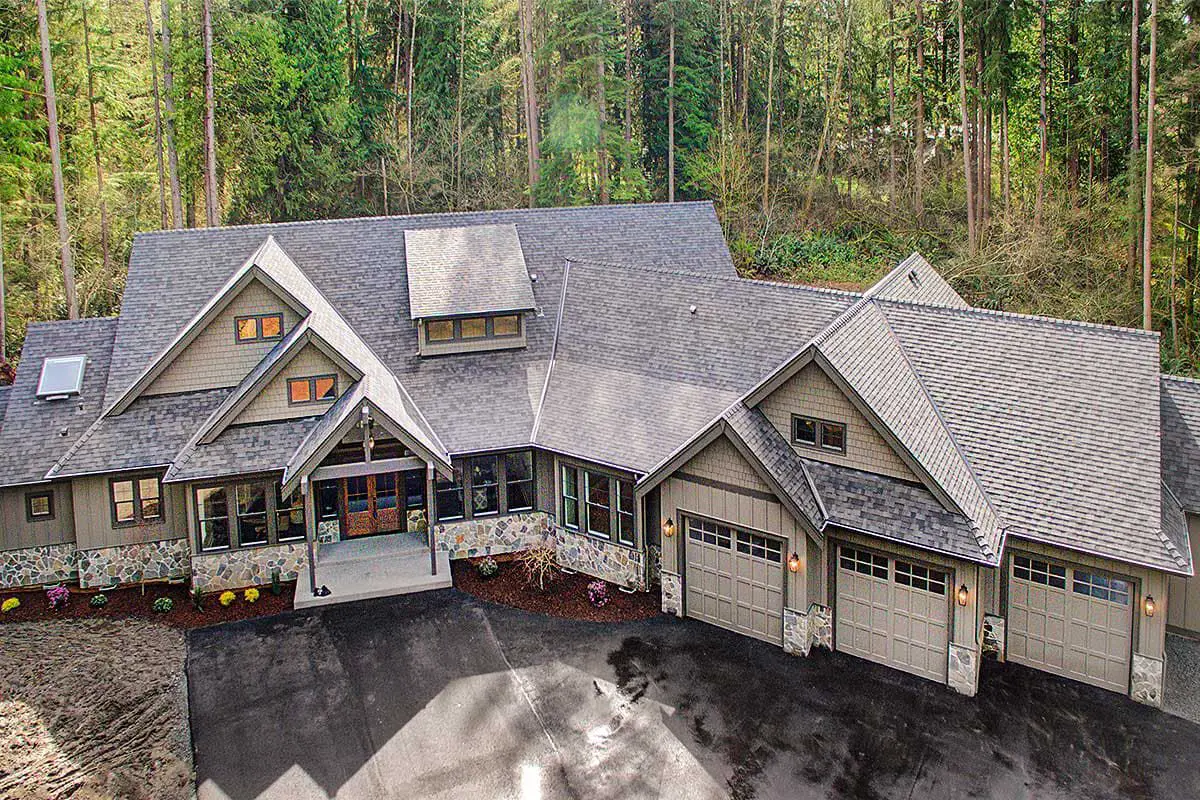
Curb & Entry Statement
The façade greets you with bold beams, a covered front porch (hello morning coffee), and an angled garage wing that adds visual interest and practical space. The vaulted foyer announces your arrival, seamlessly leading into the heart of the home.

Heart of the Home & Living Flow
Step inside and the space opens up: the foyer flows into a soaring great room with beamed and tray ceilings, and that continues to the outdoor living area — giving you indoor/outdoor connection that doesn’t feel forced.The dining area and kitchen sit off the great room yet remain part of the whole, making hosting and everyday living feel effortless. 3
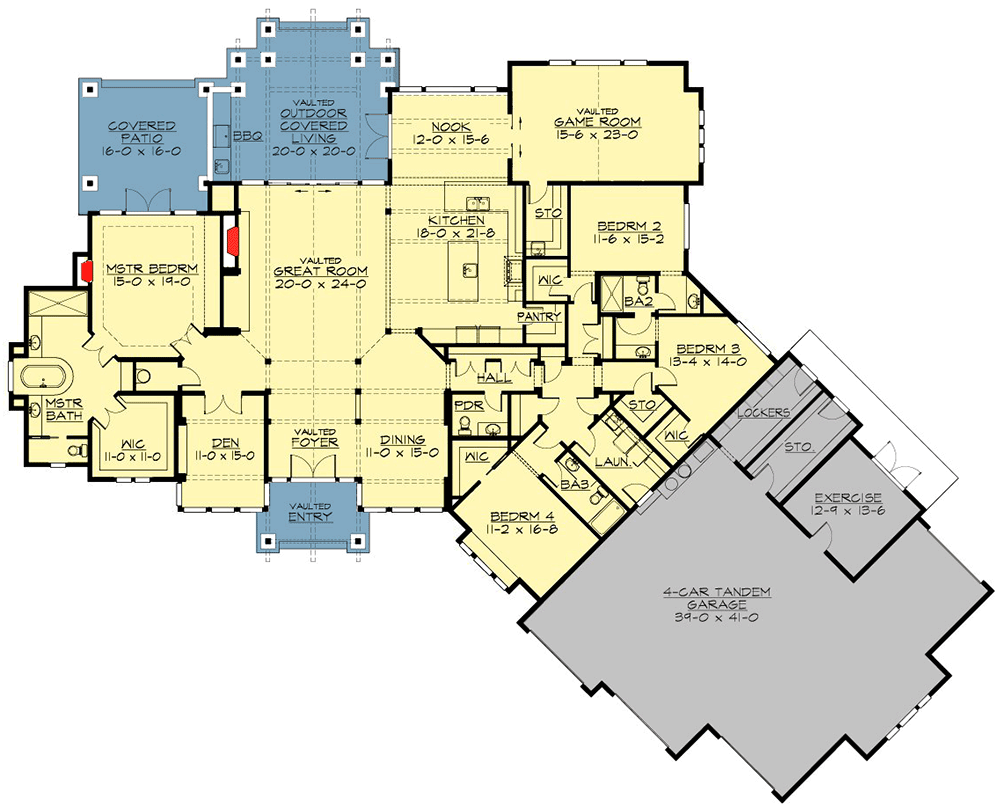
Kitchen & Functional Zones
The kitchen impresses with ample island seating, walk-in butler pantry (yes please), and easy access from the garage via the mudroom — all designed to keep your daily routines smooth and your guests none the wiser. 4

Primary Suite & Privacy Wing
Your master suite is tucked on one wing of the home for maximum privacy: double doors open to your covered patio, the ensuite features a soaking tub front and center, dual vanities, and a massive walk-in closet. The other bedrooms and bathrooms are located on the opposite wing, giving everyone space to breathe.
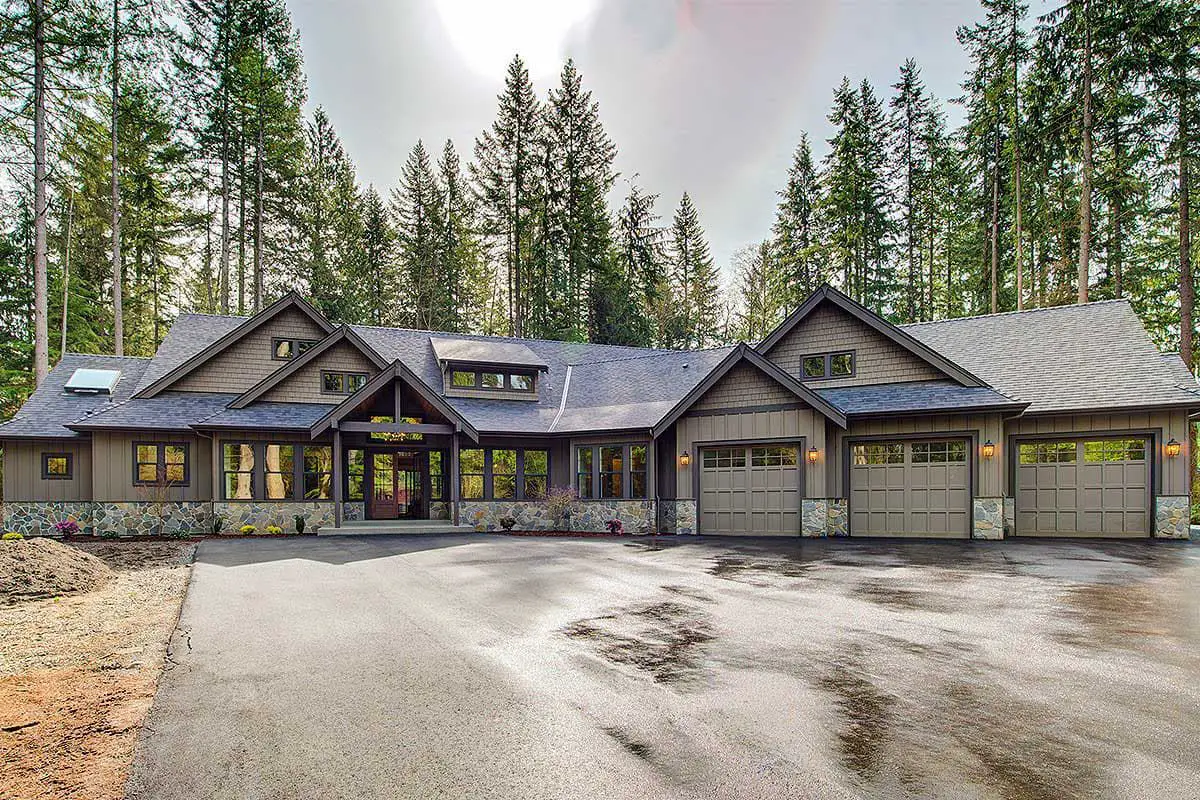
Garage + Bonus Features
The oversized 4-car garage (~2,003 sq ft) isn’t just for cars: it includes storage room, locker space, and even optional workout area — clever when you need “more” without expanding your footprint. 6
Specs at a Glance
| Feature | Detail |
|---|---|
| Heated Living Area | ~4,420 sq ft |
| Bedrooms | 4 |
| Bathrooms | 3 full + 1 half |
| Stories | 1 (one level living) |
| Garage | 4-car (~2,003 sq ft) |
| Dimensions | Width: 131′ 6″ • Depth: 104′ 6″ • Max Ridge: 27′ 6″ 7 |
What Makes This Plan Work
- All on one level = accessibility now and for future life phases.
- Indoor-outdoor flow thanks to vaulted living spaces and covered patio.
- Split wings for master and guest/secondary rooms = privacy without separation.
- Generous garage and functional zones (mudroom, pantry, storage) keep daily life tidy.
- Craftsman architectural details give style that ages well.
Estimated U.S. Build Cost
For a home of this scale and finish (>4,400 sq ft) you’re likely in the range of $225-$325 per sq ft, which estimates the build cost at roughly **$995K-$1.44M USD**, depending on region, lot conditions and material/finish choices.

Final Thoughts
This design gives you bold form and thoughtful function — a Craftsman home with luxurious scale yet single-level ease. It’s ideal if you want to go big now while keeping ease and accessibility front and center.

