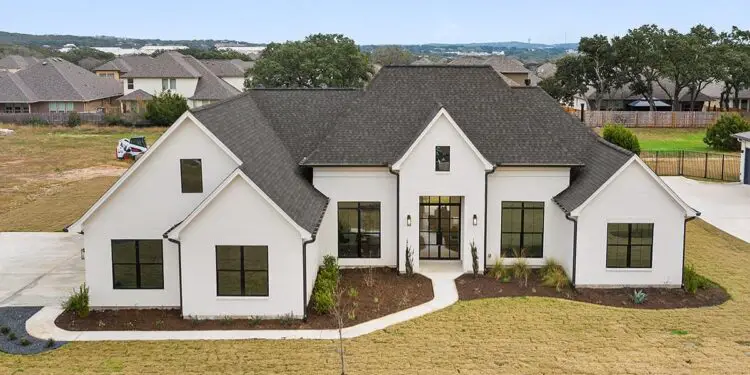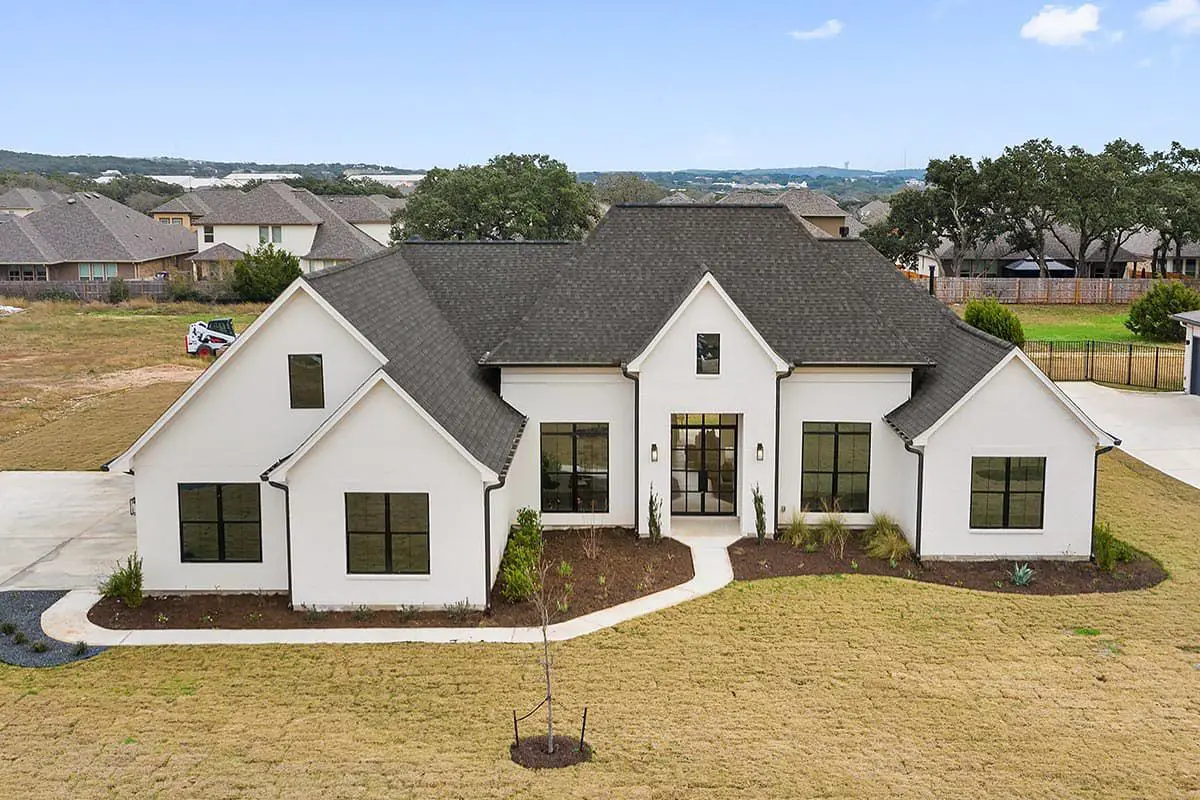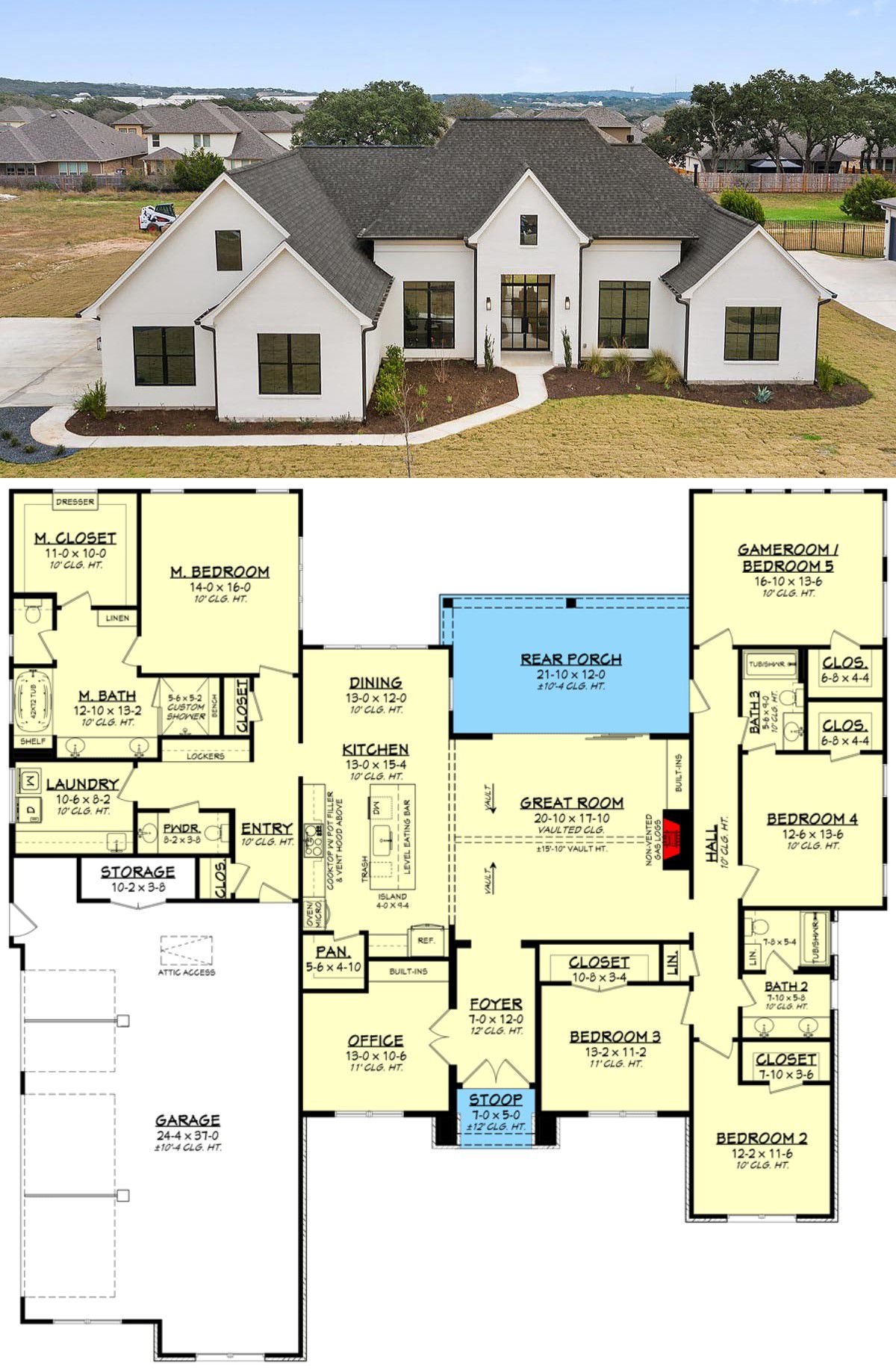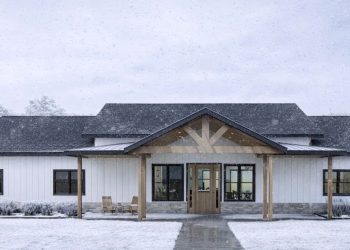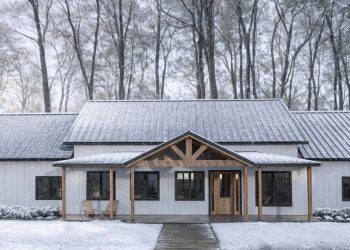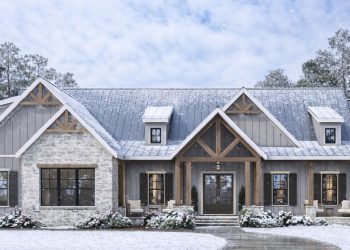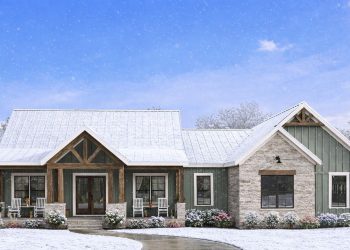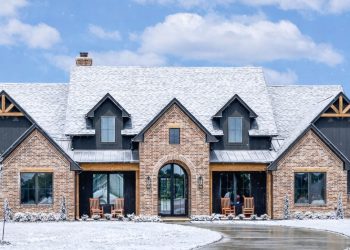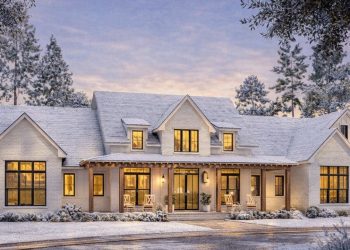This single-story design offers approximately 3,152 sq ft of smart, stylish living space, with the flexibility of 4-5 bedrooms, 3 full + ½ baths, a dedicated home office, and a game/flex room that can easily convert into a fifth bedroom.
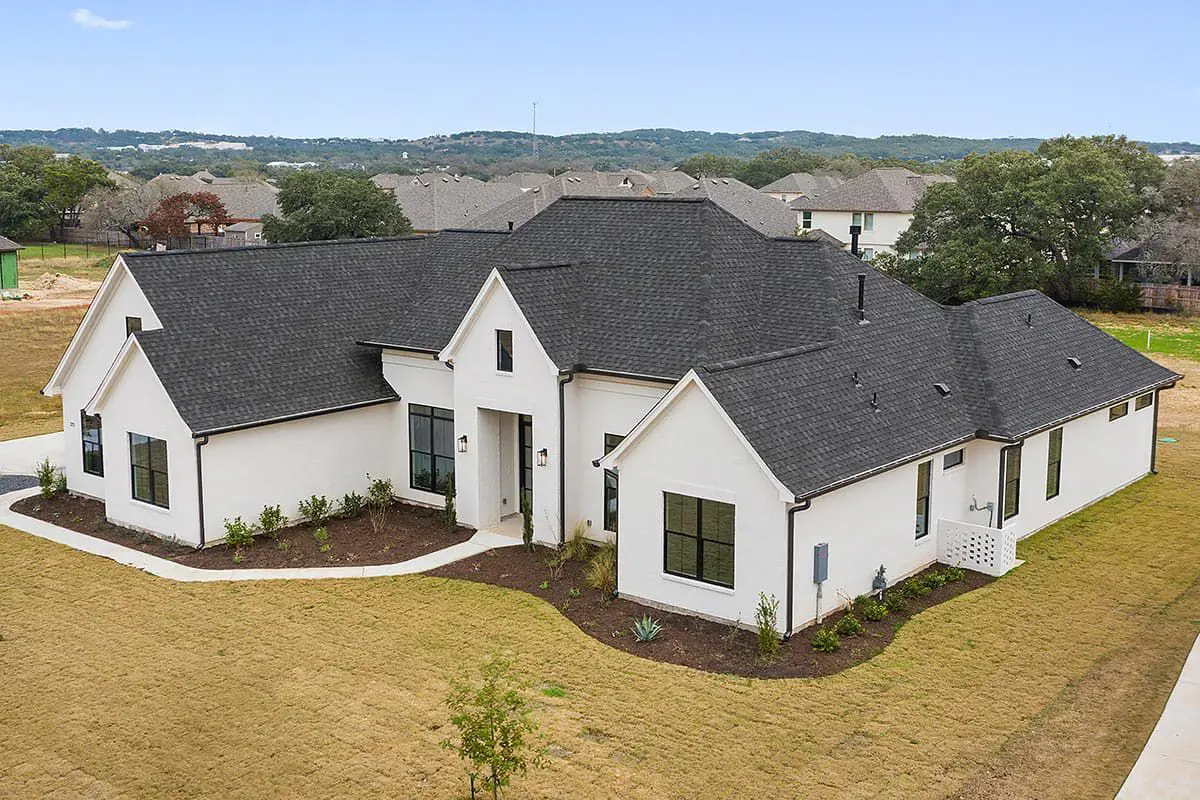
Elegant Entry & Curb Appeal
The front façade balances crisp lines with welcoming charm: think modern transitional style—clean trim, abundant windows, and spacious foyer that invites you inside before you even take off your shoes.
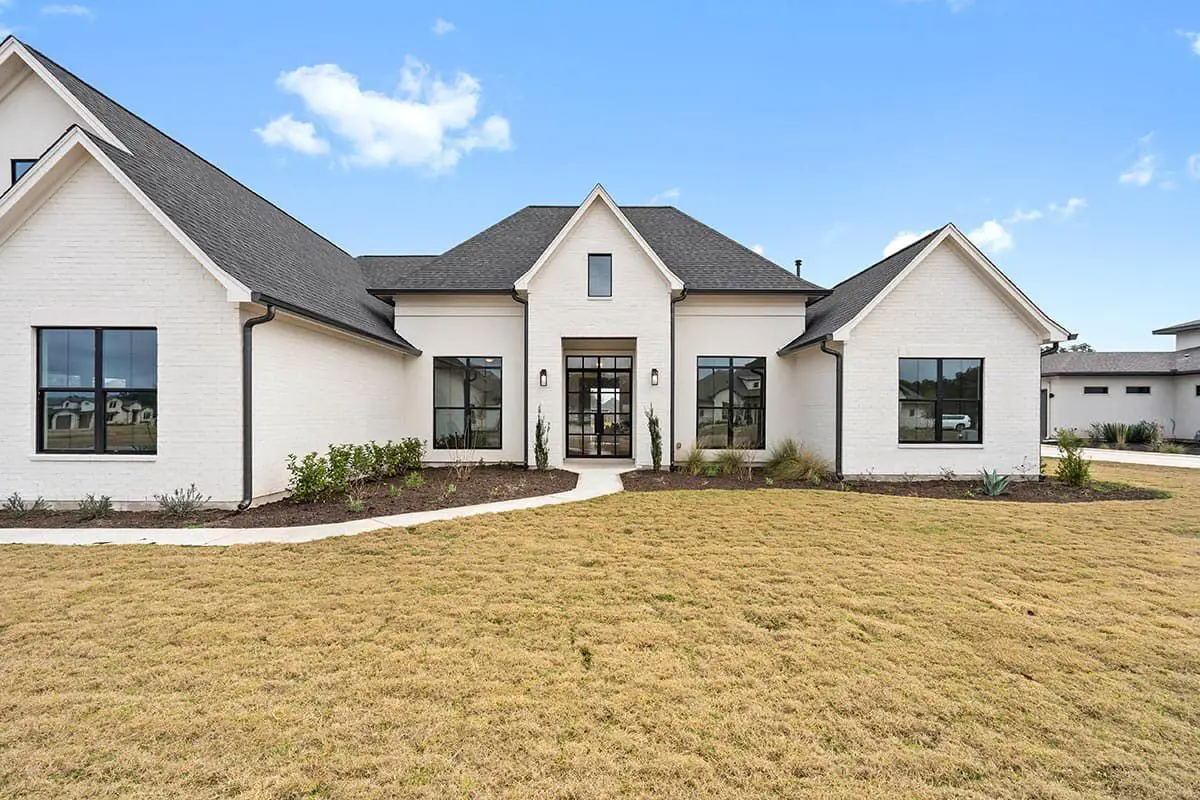
Open Living at Its Best
The heart of the home is an oversized great room with a dramatic 15-foot vaulted ceiling, gas-log fireplace, built-in cabinetry and sliding glass doors that extend living to the rear porch. 2
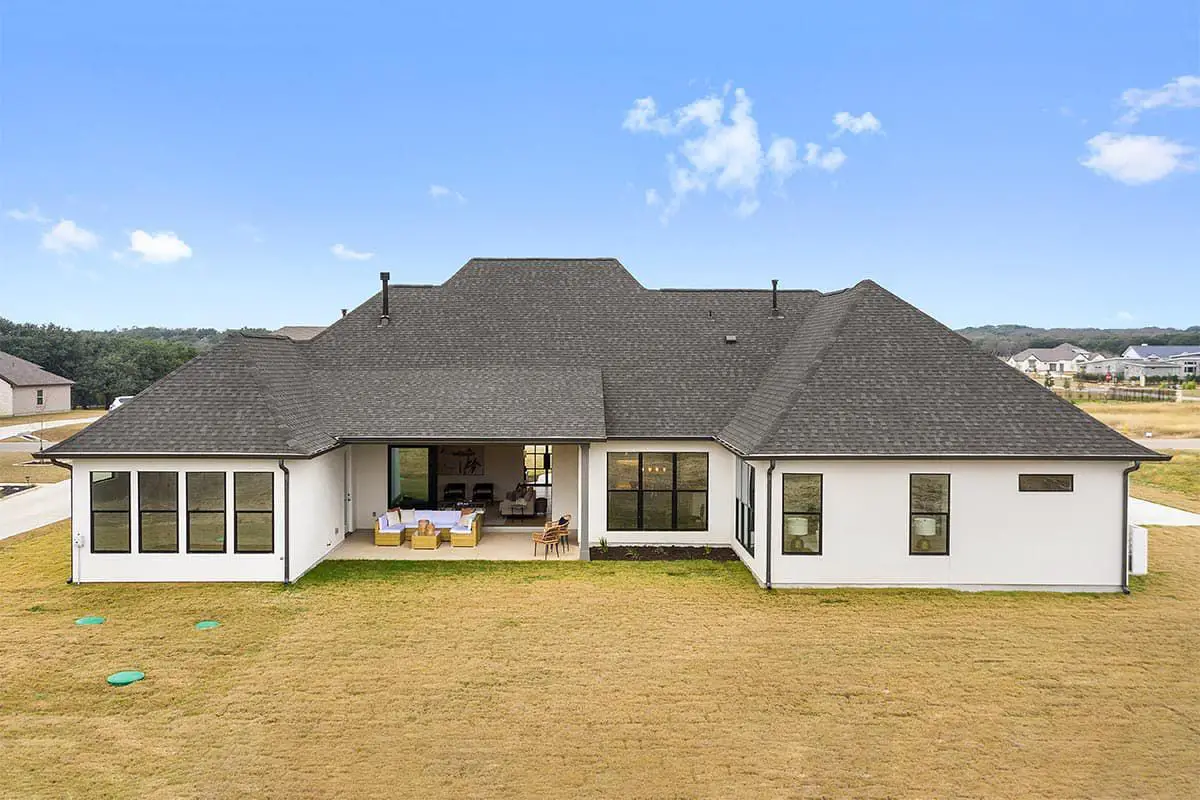
Kitchen + Dining Designed for Gathering
The gourmet kitchen features a large island (approximately 4′ × 9′4″) offering casual seating, while a spacious walk-in pantry (~5′6″ × 4′10″) keeps essentials out of sight. The dining zone sits conveniently adjacent yet flows openly into the living space. 3
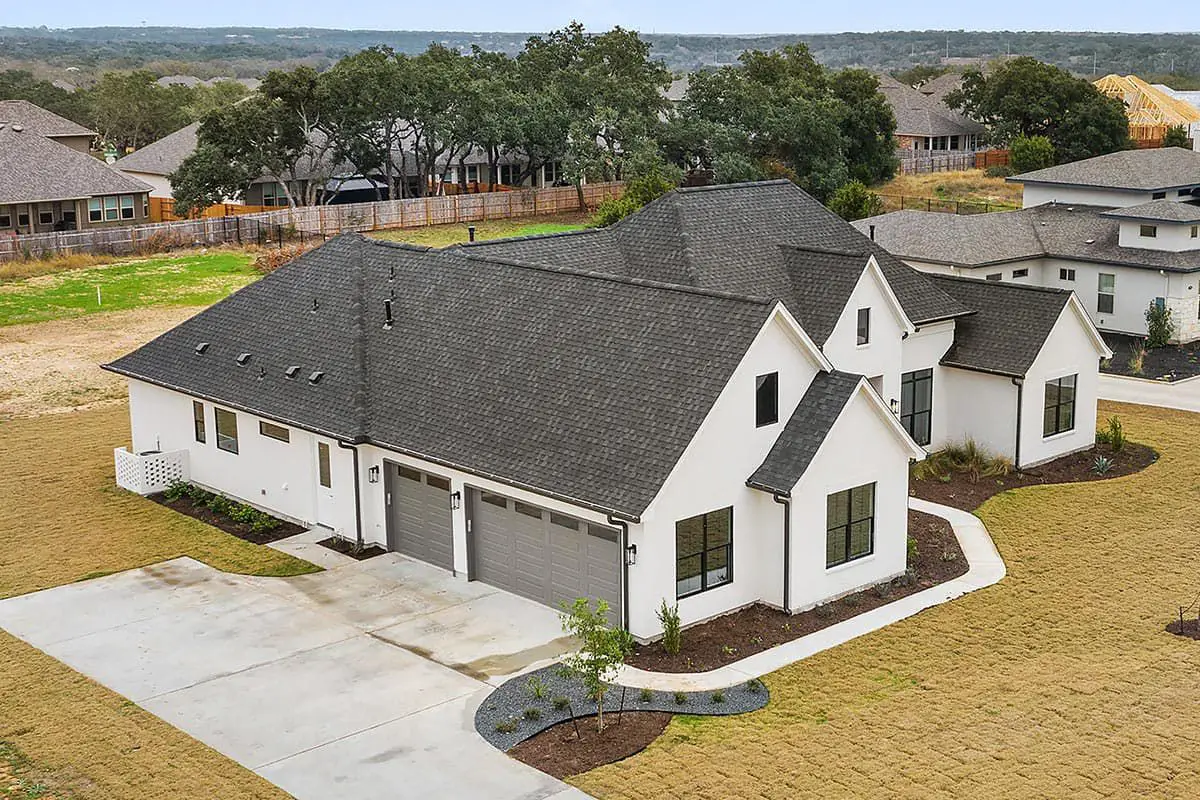
Work From Home Without Compromise
A dedicated home office, placed near the front for ease of access, offers a focused space away from the household bustle. French doors and built-ins make it functional and attractive.
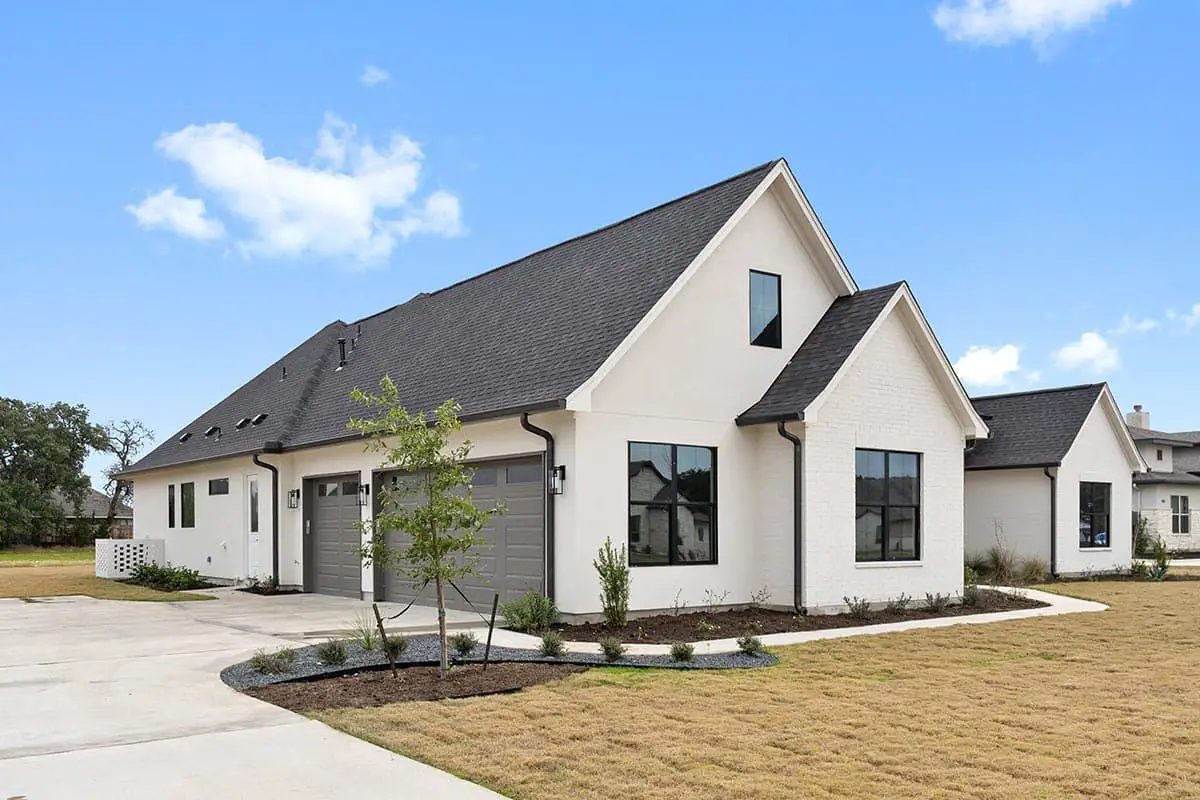
Private Retreat & Flexible Zones
The primary suite is tucked to one side of the home for privacy, while the opposite side houses secondary bedrooms and the game/flex room—ideal if you need a dedicated play zone, media lounge or a true fifth bedroom. 4
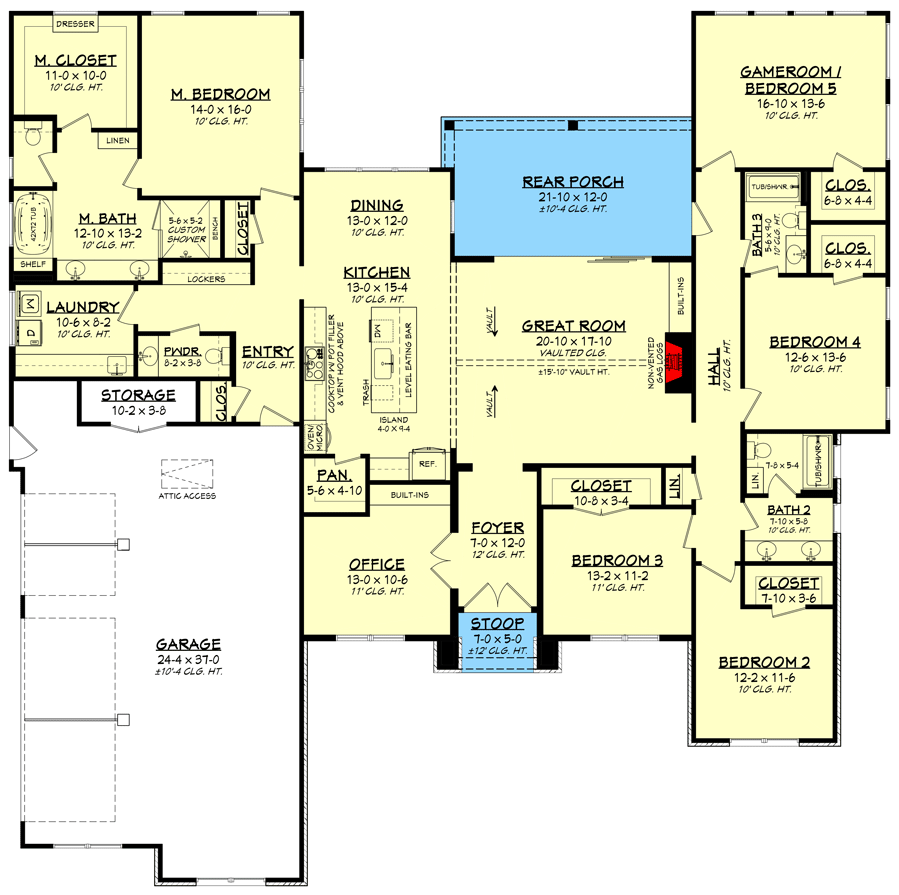
Quick Specs
- Heated Living Area: ~3,152 sq ft
- Bedrooms: 4-5 (flex room convertible)
- Bathrooms: 3 full + ½
- Stories: One level
- Garage: 3-car, side entry (~994 sq ft) 5
- Width × Depth: ~77′ 10″ × 77′ 0″ 6
Lifestyle Benefits
- All one-level living = ease + accessibility.
- Open-plan spaces keep family connected yet accommodate quiet zones.
- Work-from-home ready with a proper office—no dining-table workstation here.
- Game/flex room gives you future-proof adaptability (teen hangout? media room? extra bedroom?).
- Homes with sliding doors to covered porch enhance indoor-outdoor living effortlessly.
Estimated U.S. Build Cost (USD)
For a home of this size and level, construction norms suggest around $170-$245 per sq ft, meaning an estimated build cost of roughly **$536K-$772K USD**, depending on your region and finish level. (Land and site work not included.)
Why This Plan Stands Out
It checks so many modern boxes: a seamless open layout, dedicated work and flex zones, striking design, and single-level ease. Whether you’re entertaining, working, relaxing or simply living—this house plan adapts with grace.
“`7

