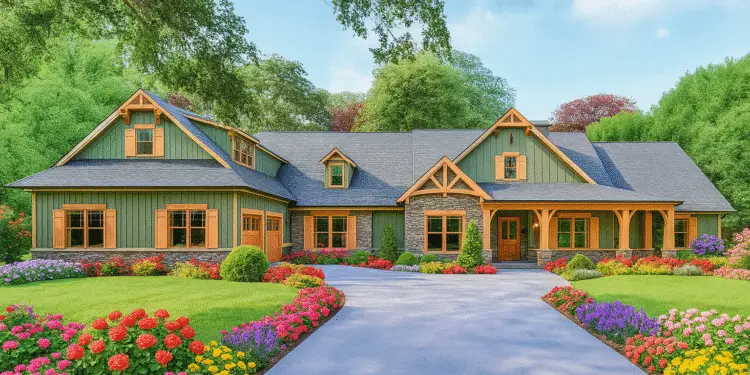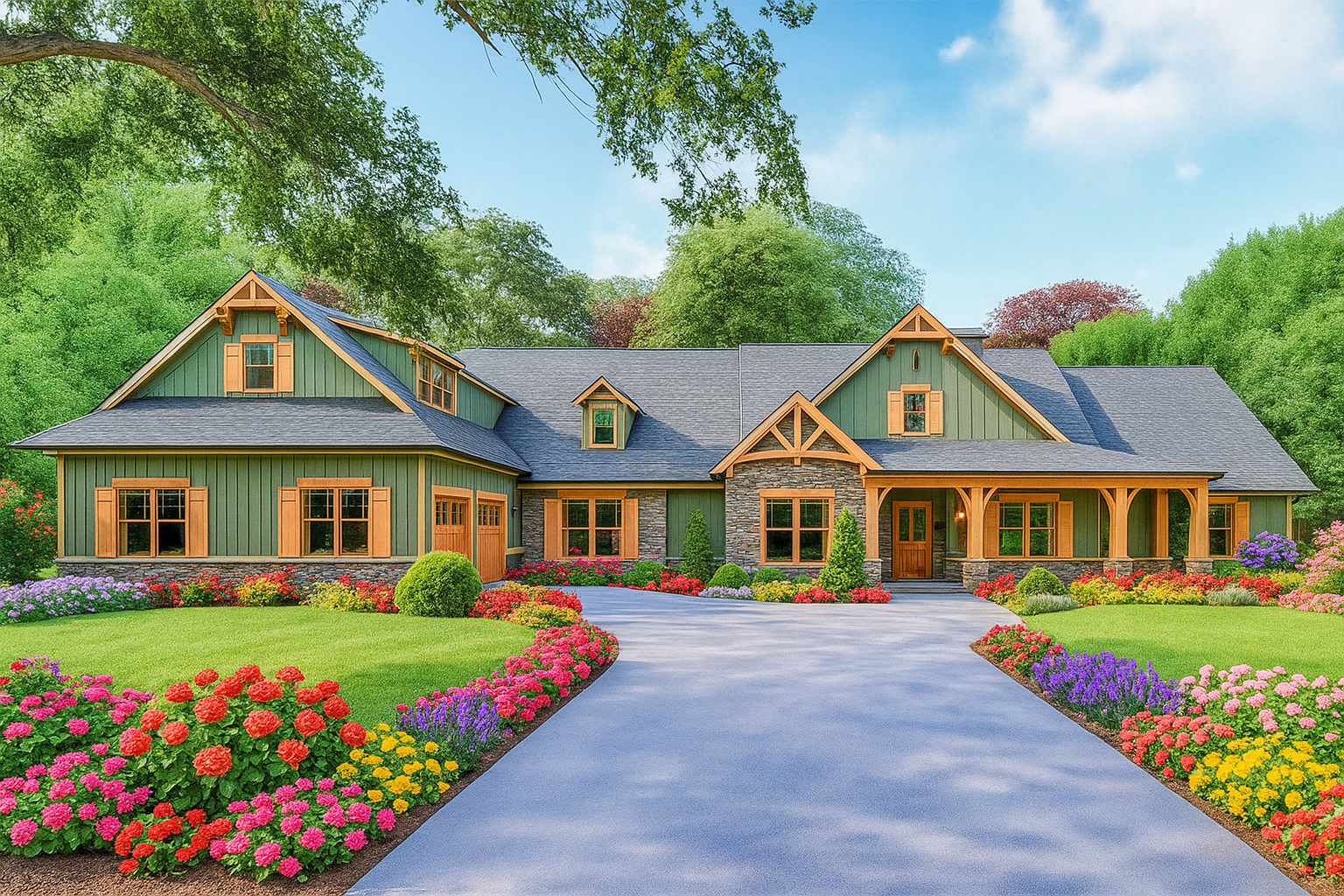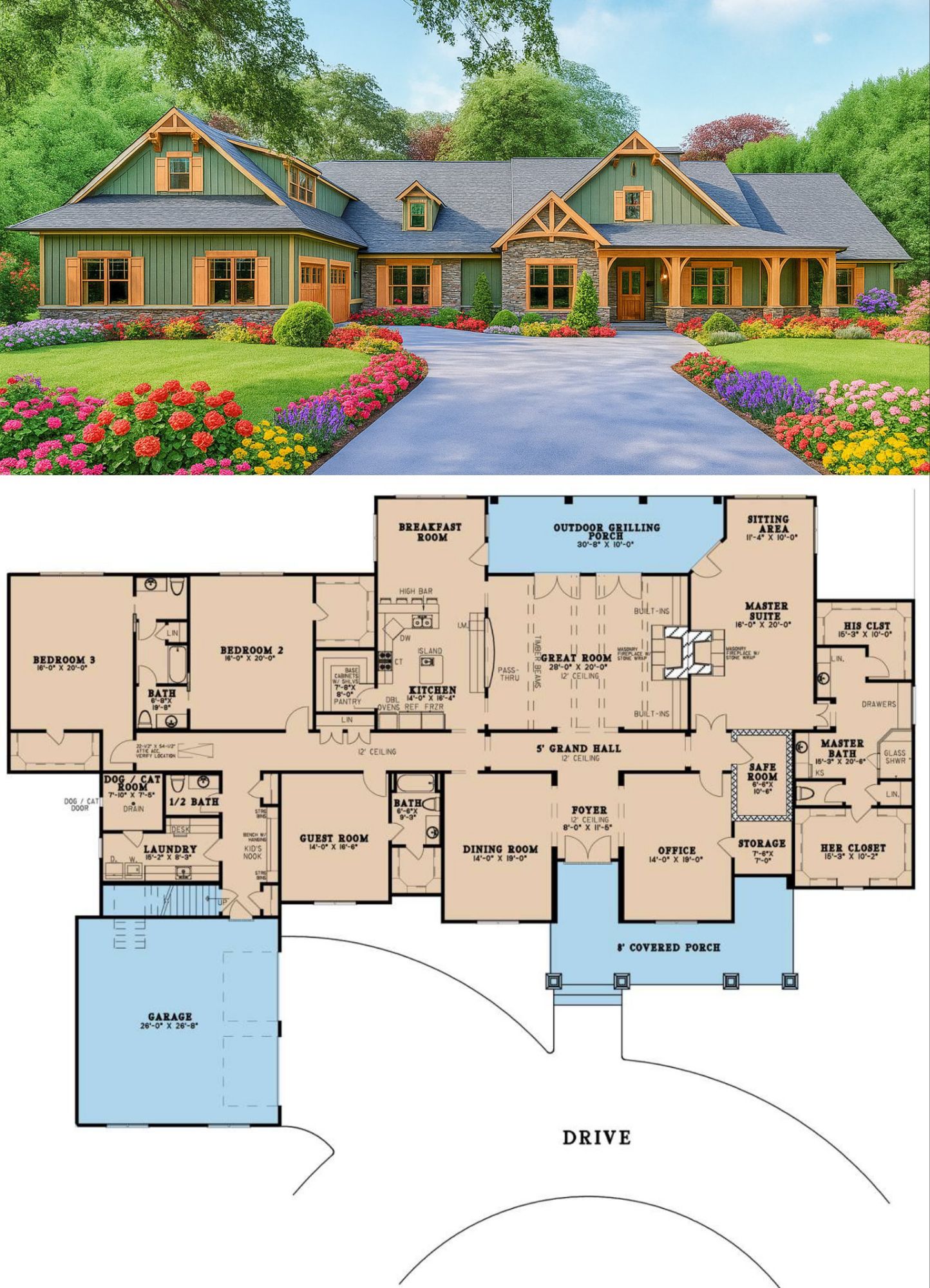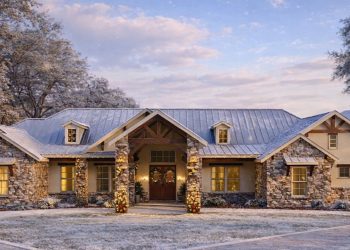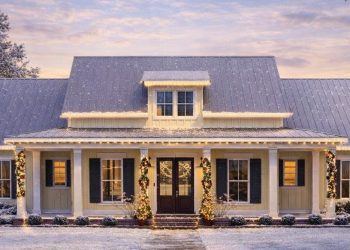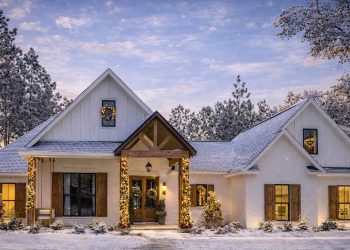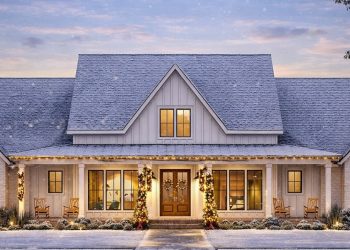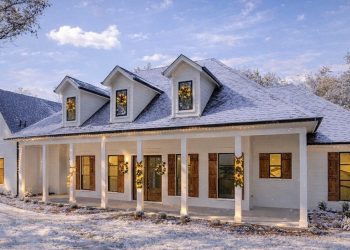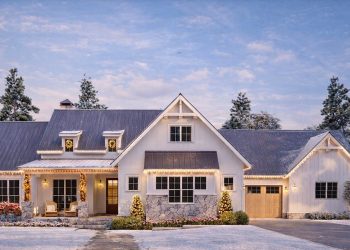This generous one-story home offers approximately 5,098 sq ft of living space, with a comfortable layout of 4 bedrooms and 4 full bathrooms plus a convenient half-bath.
The width (~117′ 9″) and depth (~81′ 10″) give it a commanding footprint and real presence.
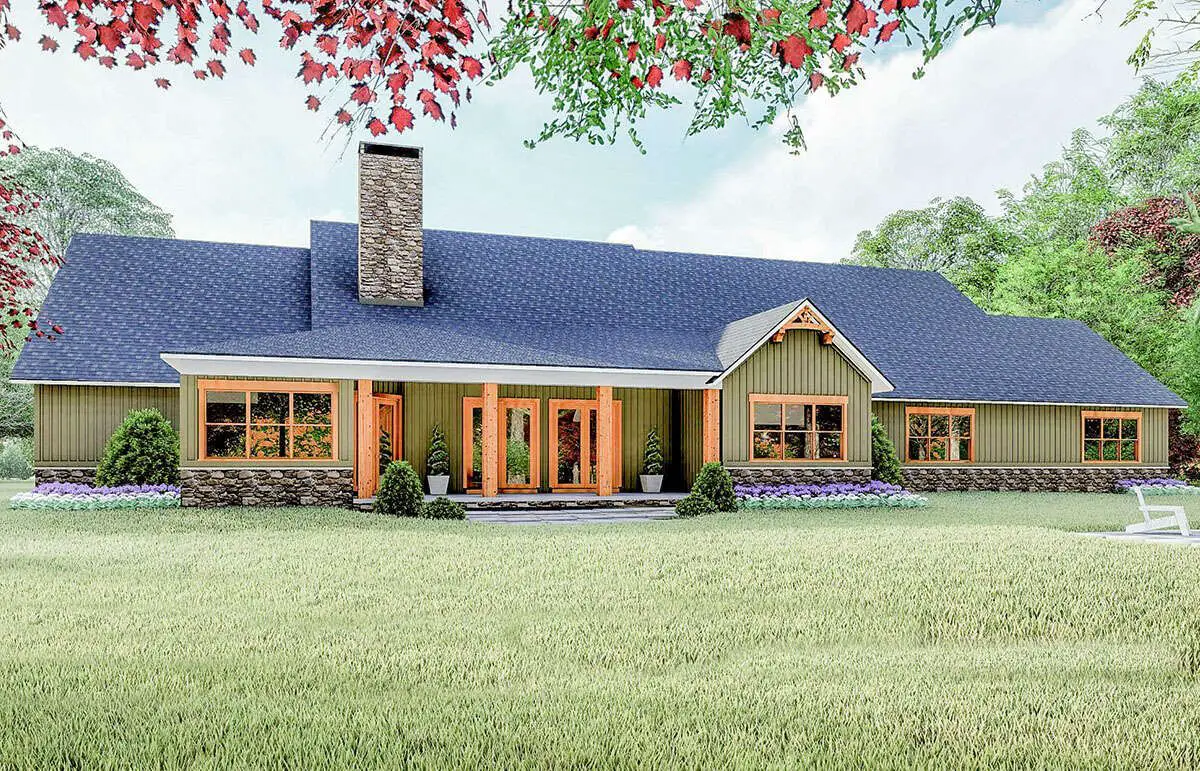
Curb Appeal & Entry Experience
The exterior blends country style with refined scale: broad rooflines, a wide front façade, and welcoming proportions that hint at spaciousness within. With its 117-foot width and single‐level layout, it makes a strong first impression. 2
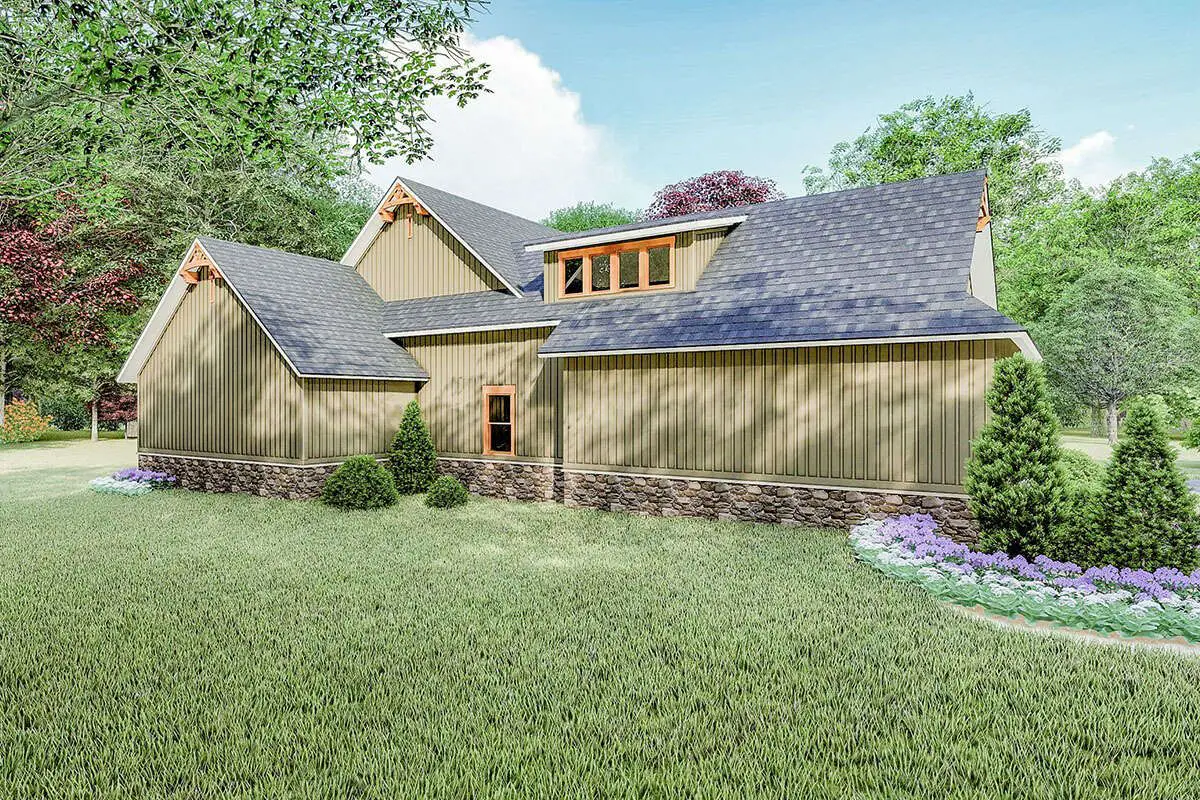
Open Living & Great Room Focus
The heart of this home lies in its open great room, dining and kitchen zone—ideal for large gatherings as well as everyday ease. The layout supports connection without sacrificing comfort.
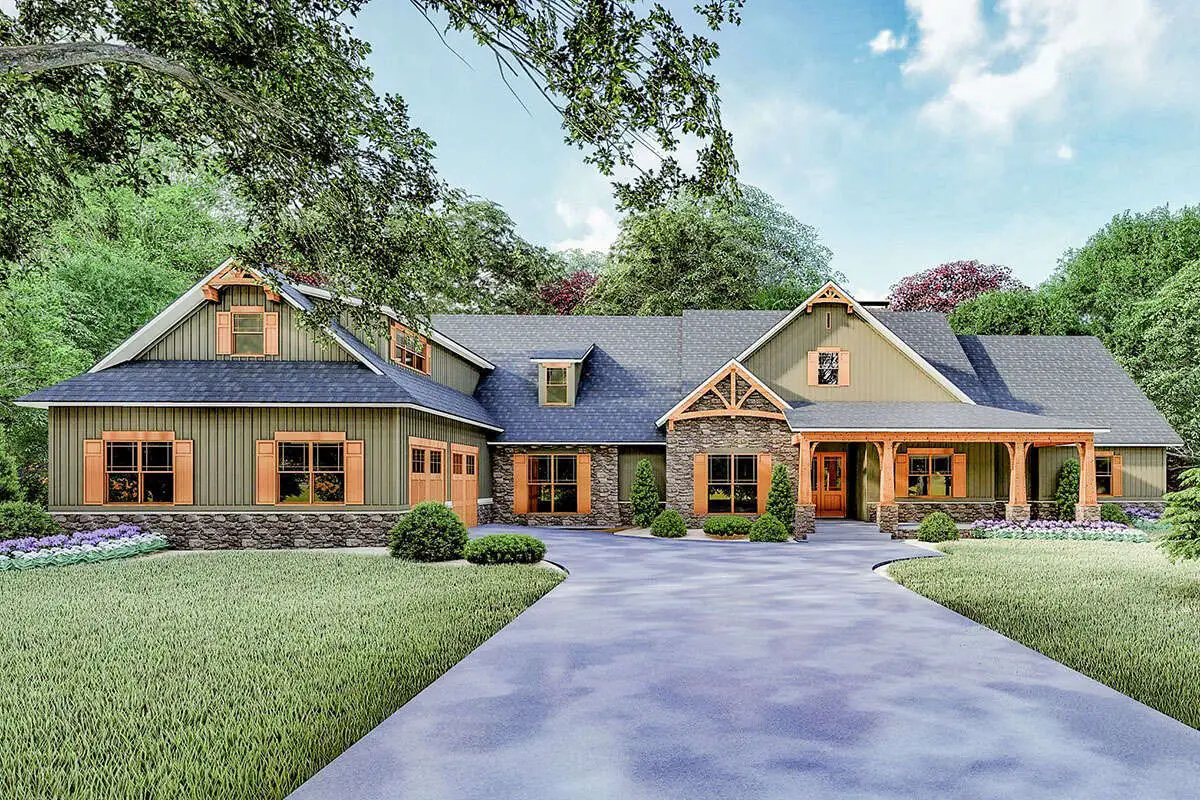
Kitchen & Entertaining Readiness
A kitchen sized to match the home’s scale: walk-in pantry, ample island space, and adjacency to the dining and living areas make this layout highly functional for hosting or family living.
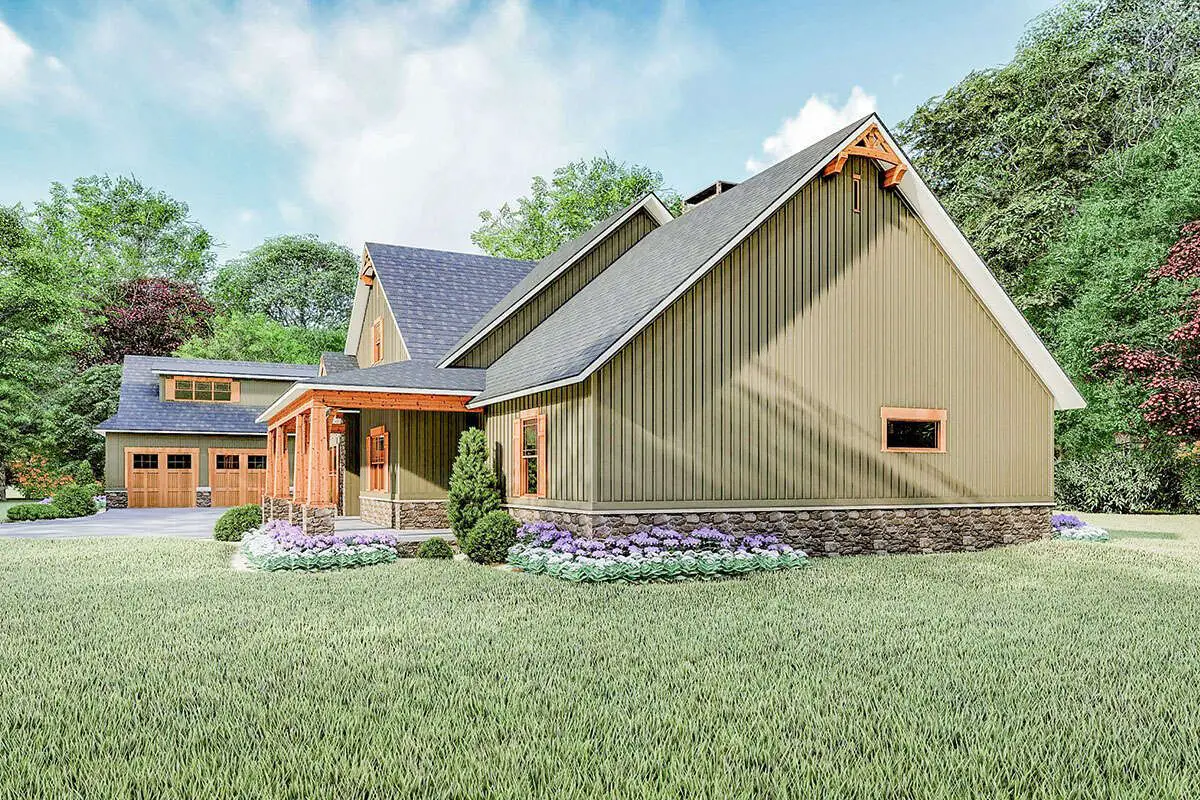
Private Bedroom Wings
On one side you’ll find the master suite, offering privacy and retreat. On the other side, a trio of bedrooms share the remaining baths—giving balanced life zones for occupants, guests or teens.
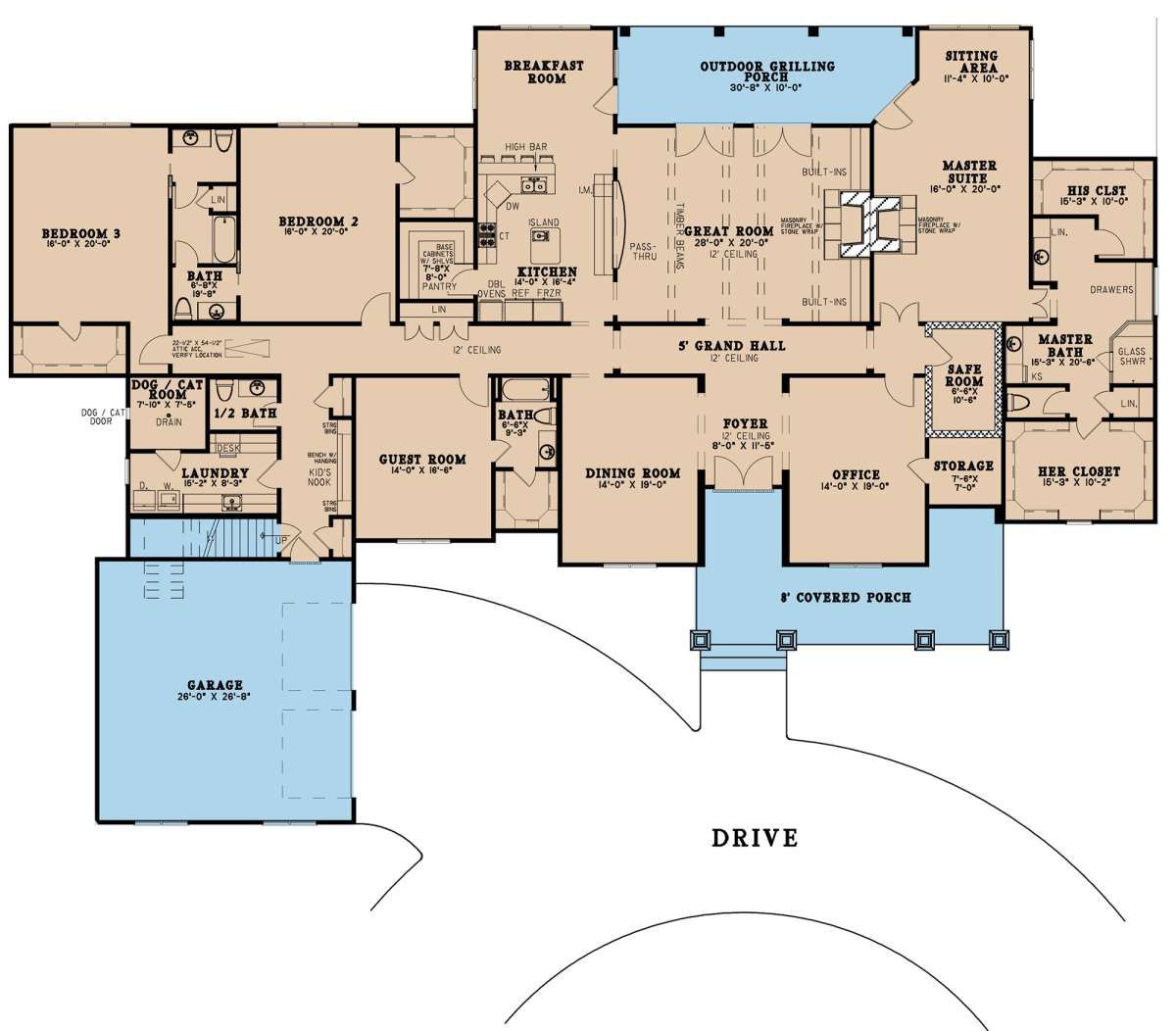
Bonus Space & Future Flexibility
The plan includes a bonus room (~496 sq ft) offering flexibility—whether for a studio, playroom, home gym or future expansion, it’s nice to have that extra envelope. 3
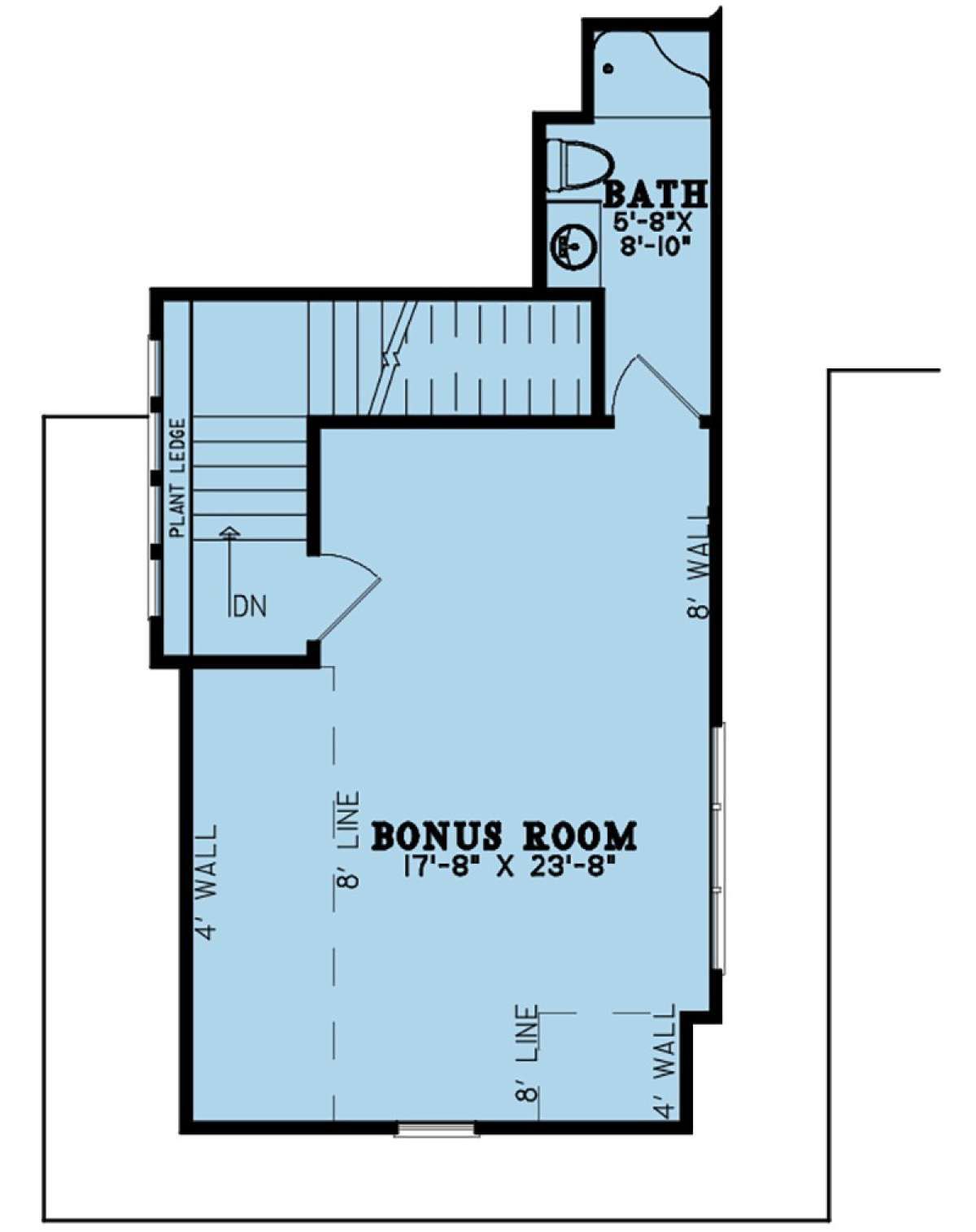
Quick Specs
| Feature | Detail |
|---|---|
| Total Heated Area | ~5,098 sq ft |
| Bedrooms | 4 |
| Bathrooms | 4 full + 1 half |
| Stories | One level |
| Width × Depth | ≈117′ 9″ × 81′ 10″ 4 |
| Bonus Room | ~496 sq ft 5 |
Lifestyle Highlights
- One-level living with major square footage—no stairs required for daily life.
- Balance between open communal spaces and private zones for rest and study.
- Great for large families or those who entertain often—size matches ambition.
- Bonus room ready for customization as needs evolve—studio, guest space, hobby room.
Estimated U.S. Build Cost (USD)
For a home of around 5,000 sq ft with country-style finishes and generous volume, a reasonable build estimate is in the range of $220 – $330 per sq ft.
That places your estimate between **$1.12 million – $1.68 million USD**, depending on region, finishes, site conditions and local labor. Land, permitting and sitework are extra.
Why This Plan Stands Out
It’s large without feeling excessive; one level without sacrificing space; flexible without being vague. Whether you’re raising a family, hosting often or seeking longevity in your home, this design provides the scale, the functionality and the flexibility to live now and adapt later.

