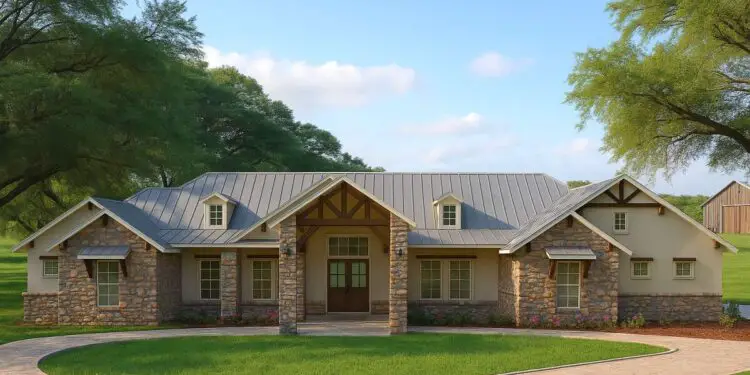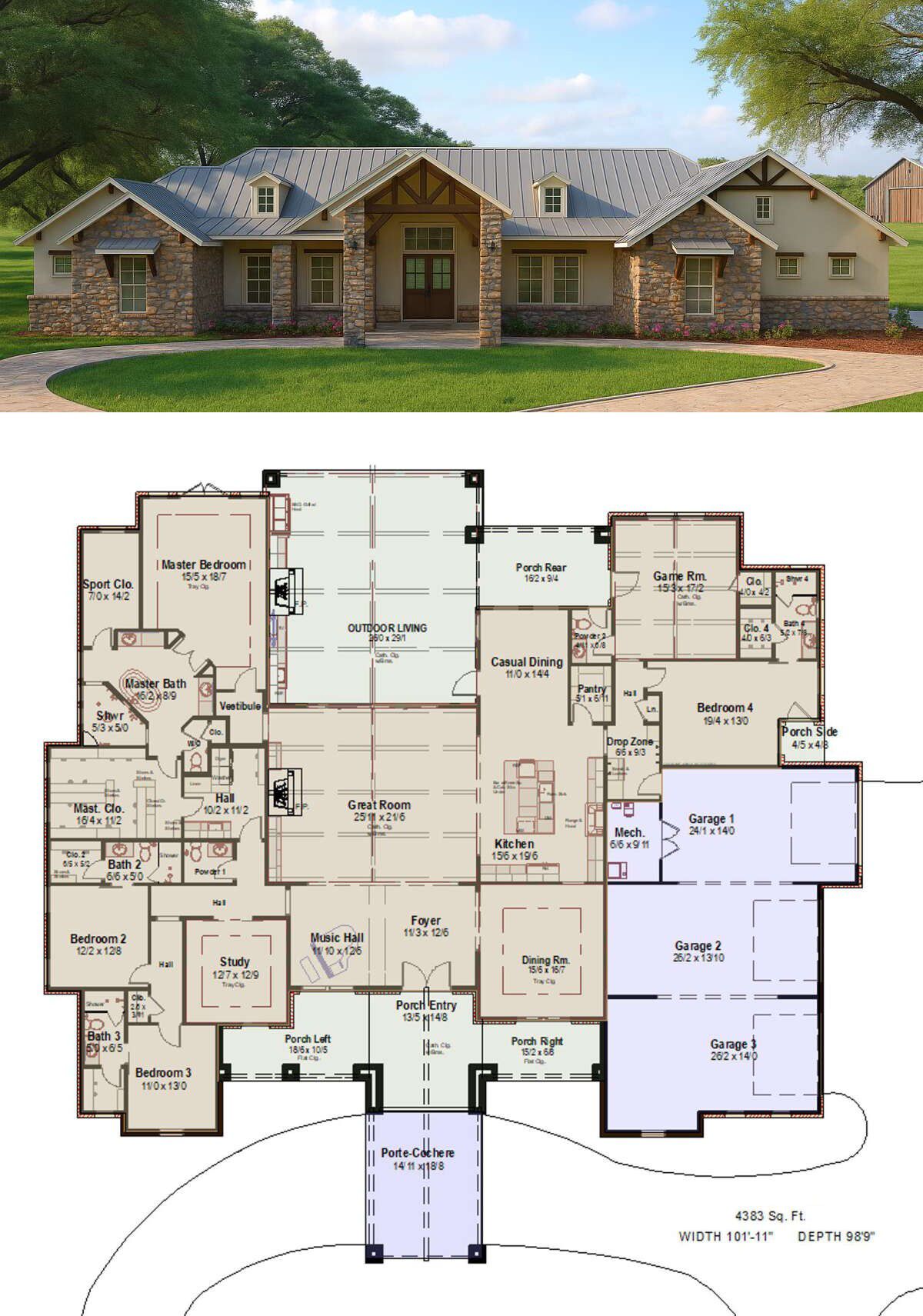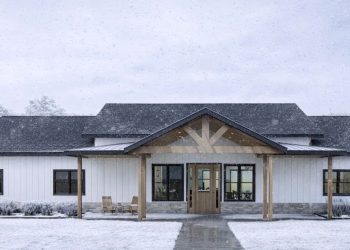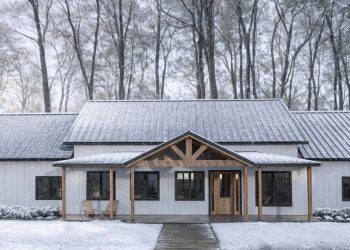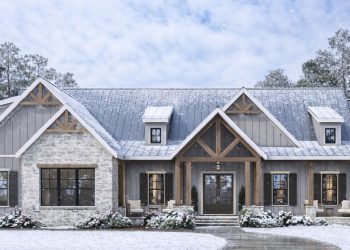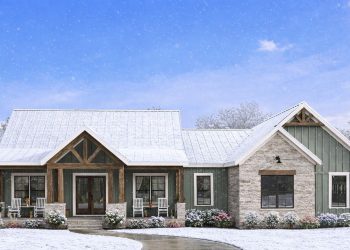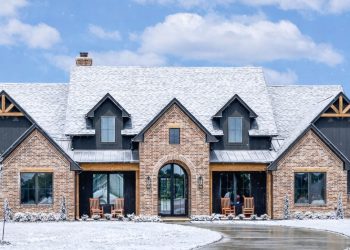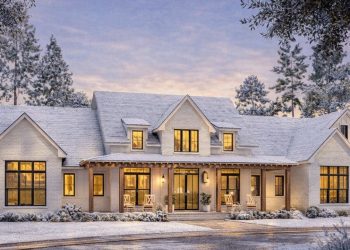This modern-transitional, single-level home spans about 4,383 sq ft and brings together refined style and everyday practicality.
With 4 bedrooms, 5 bathrooms (including two half-baths), and a 3-car garage, it’s primed for families who want space, comfort and a smart layout.
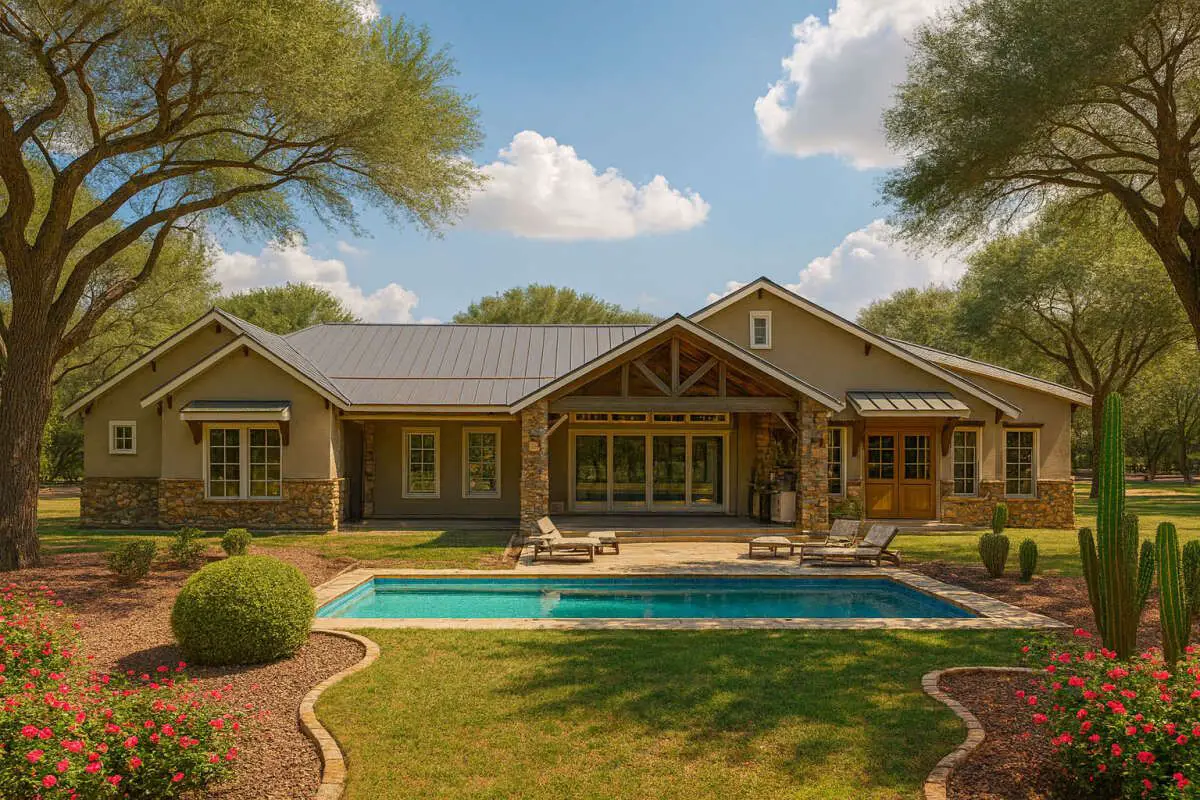
Striking Curb Appeal & Smart Entry
The wide façade (over 100′ in width) welcomes you with clean lines, mixed materials, and a covered entry that balances modern aesthetic with warm, homey feel. It sets the stage for the living spaces within.
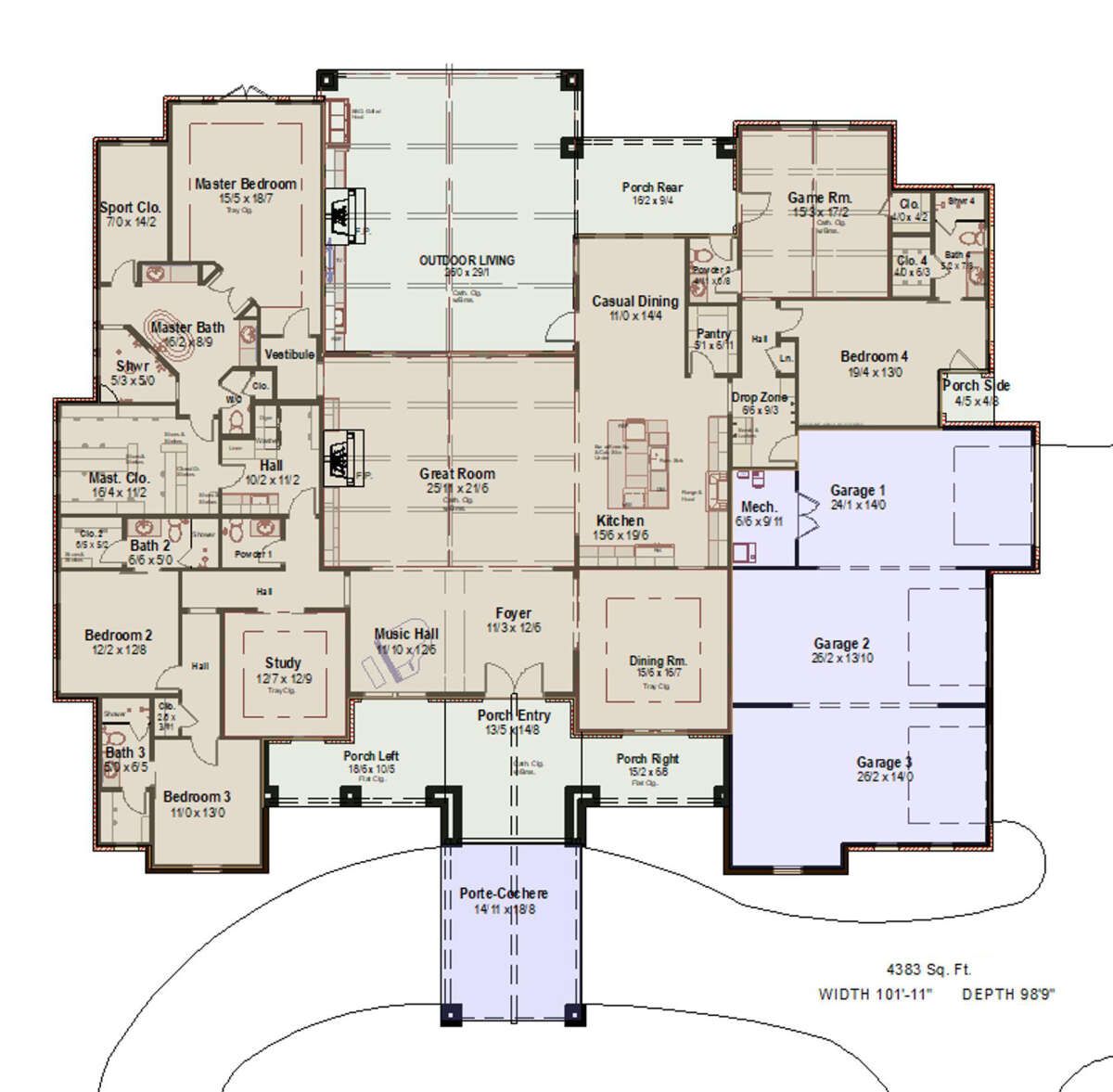
Open, Connected Living Spaces
Once inside, the home flows naturally: the great room, dining, and kitchen mesh for everyday living and entertaining.
Large windows and a sliding door (or multiple doors) to the back porch/patio extend your living outward and bring in natural light.
The kitchen is designed to support both functionality and gathering—ample prep space, island seating and a pantry keep things running smoothly.
Private Wing & Guest Zones
The master suite is tucked away for privacy yet easily accessible. It comes with a deluxe bath and generous closet.
On the other side of the home, the additional bedrooms each have their own baths or access to full baths—perfect for kids, guests or multi-generational living. Two half-baths ensure convenience without congestion.
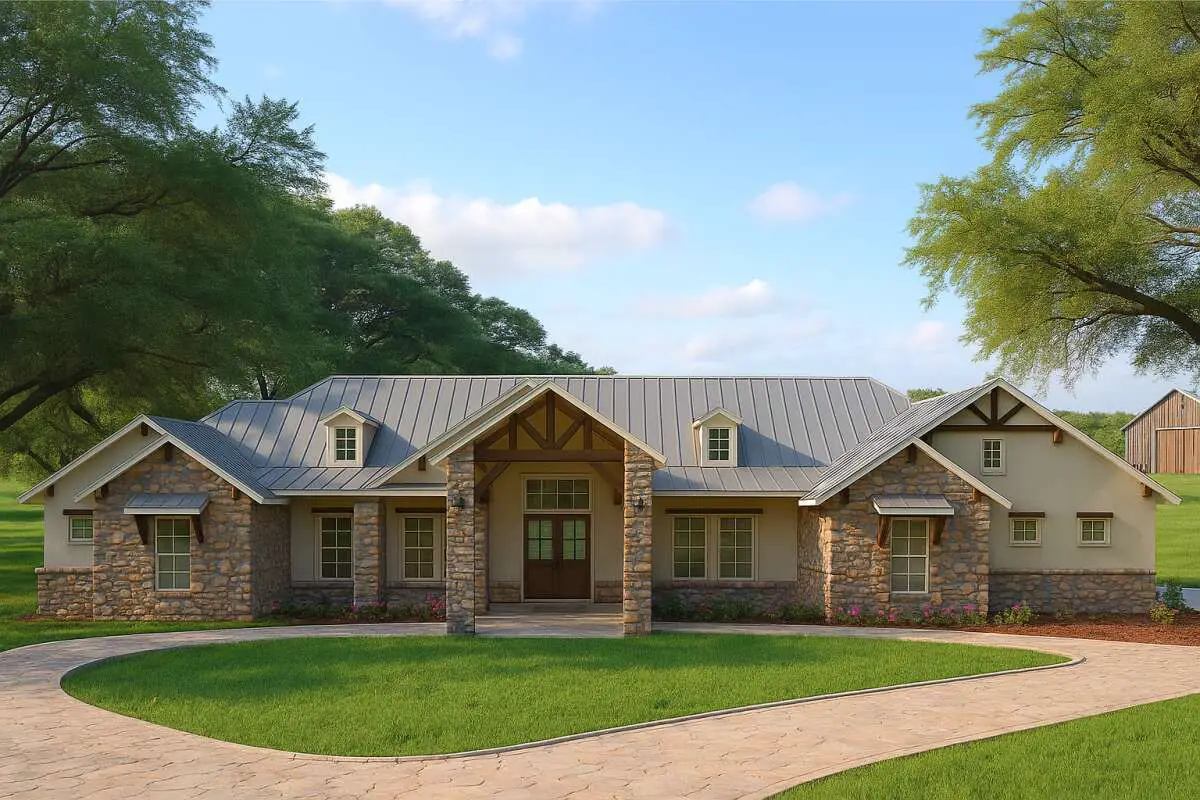
Garage & Utility Design
The 3-car garage is side-entry and designed to serve day-to-day family life. A mudroom or drop zone links the garage to the home’s interior, helping keep transitions clean from car to house—especially helpful for families managing gear, pets, or rainy days.
Specs at a Glance
| Feature | Detail |
|---|---|
| Heated Living Area | Approx. 4,383 sq ft |
| Bedrooms | 4 |
| Bathrooms | 5 (includes 2 half-baths) |
| Stories | 1 (single-level living) |
| Garage | 3-car |
| Width | ~101′-11″ |
| Depth | ~98′-9″ |
3
Lifestyle Highlights
- One-level living for accessibility and ease.
- Large open-plan core gives connection while maintaining separate zones.
- Thoughtfully placed bedrooms for both privacy and proximity.
- High-width footprint allows spread-out living without sacrificing outdoor yard space.
- Multiple full baths + half baths minimize morning bottlenecks.
Estimated U.S. Build Cost
For this size and quality of build in the U.S., a typical range might be around **$200-$300 per sq ft**, depending on region, finishes and site conditions. That suggests an estimated build cost of roughly **$876K-$1.32M USD** (before land, permitting and site utilities).
Why This Plan Stands Out
This plan offers a strong balance: modern transitions in style, smart everyday design, and luxury touches. If you’re looking for a home that’s both expansive and livable—without feeling over-the-top—it hits a sweet spot. The one-story layout supports comfort and longevity, while the modern-transitional design gives it lasting appeal.

