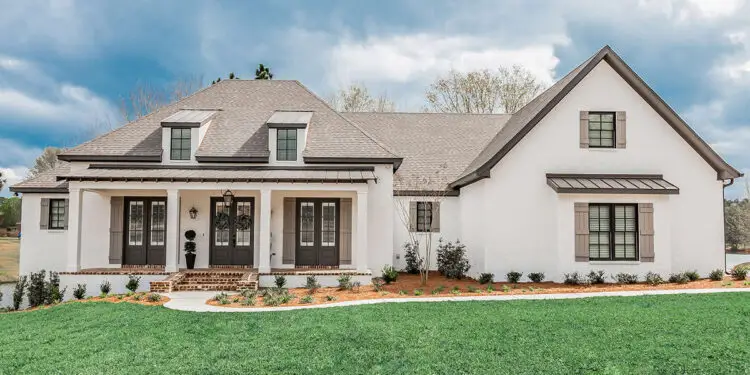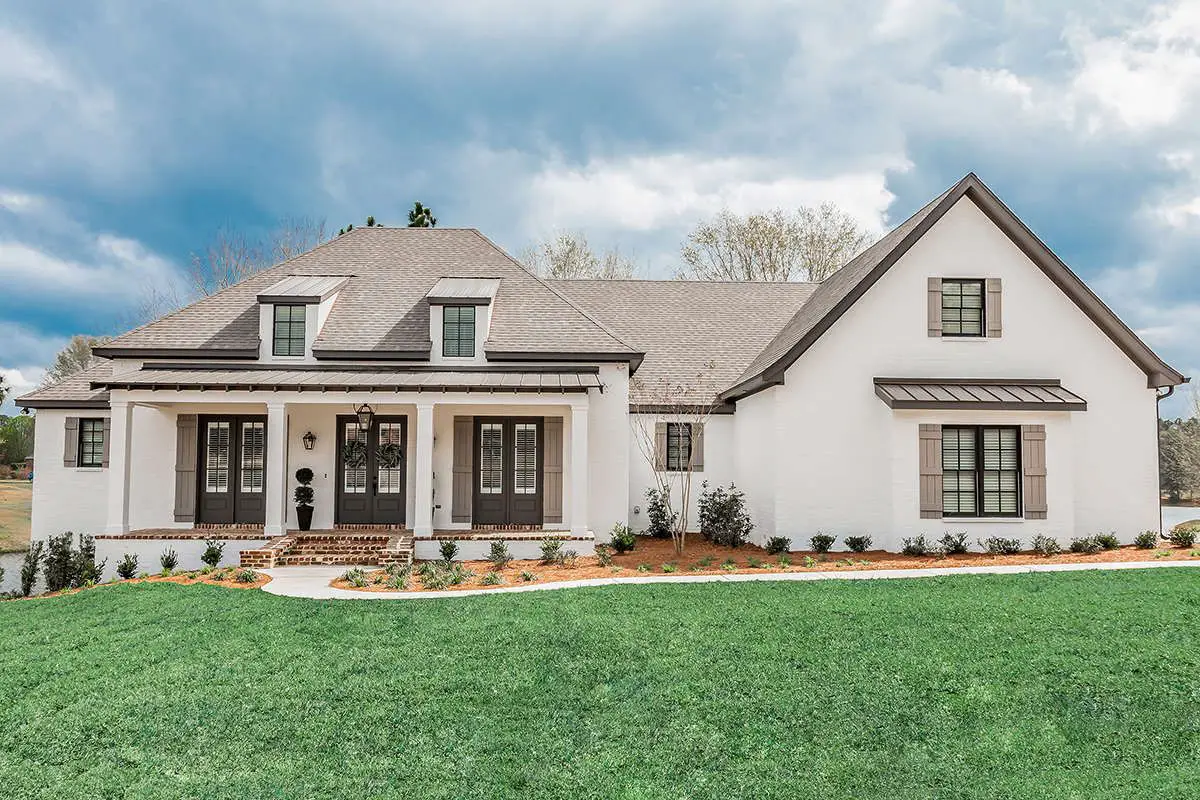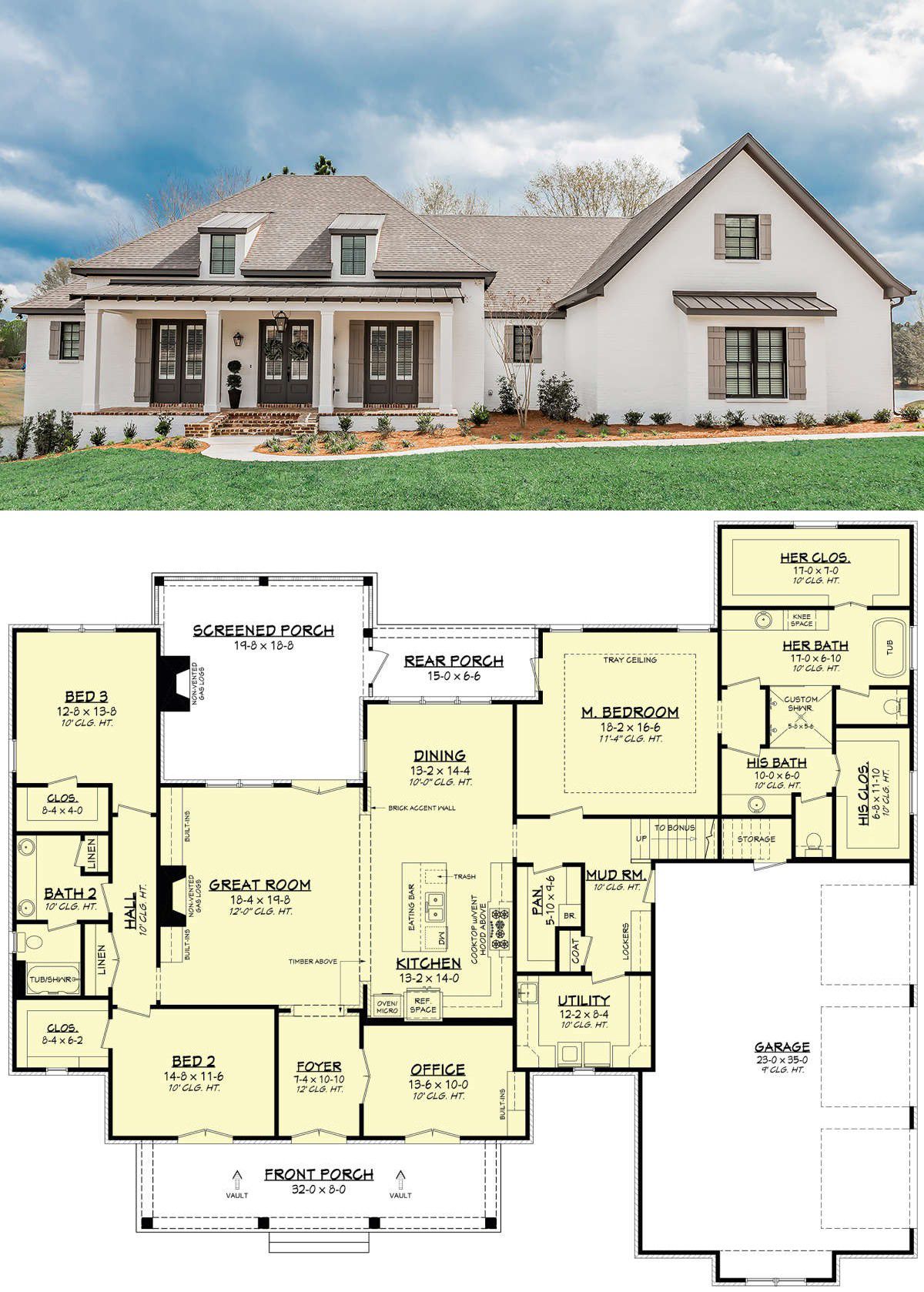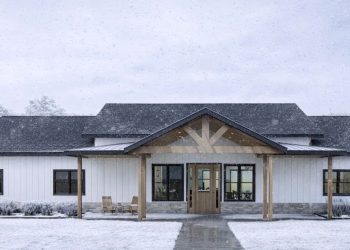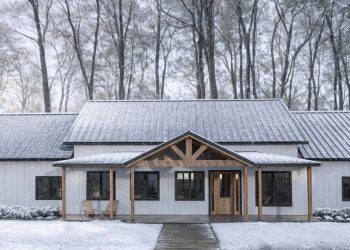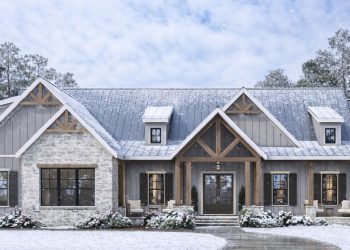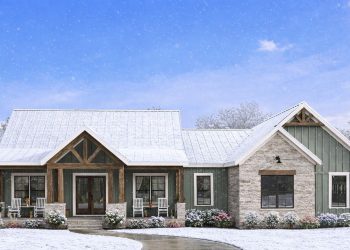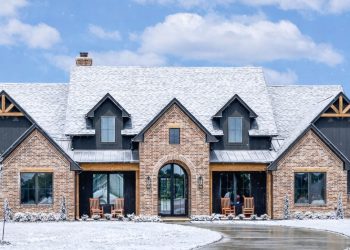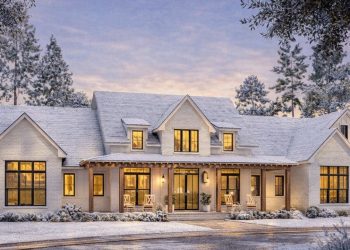This single-level country home spreads about 2,854 sq ft, offering a comfortable layout with 3 bedrooms, 2 full baths, and a spacious side-entry 3-car garage.
It blends relaxed country charm with family-friendly design.
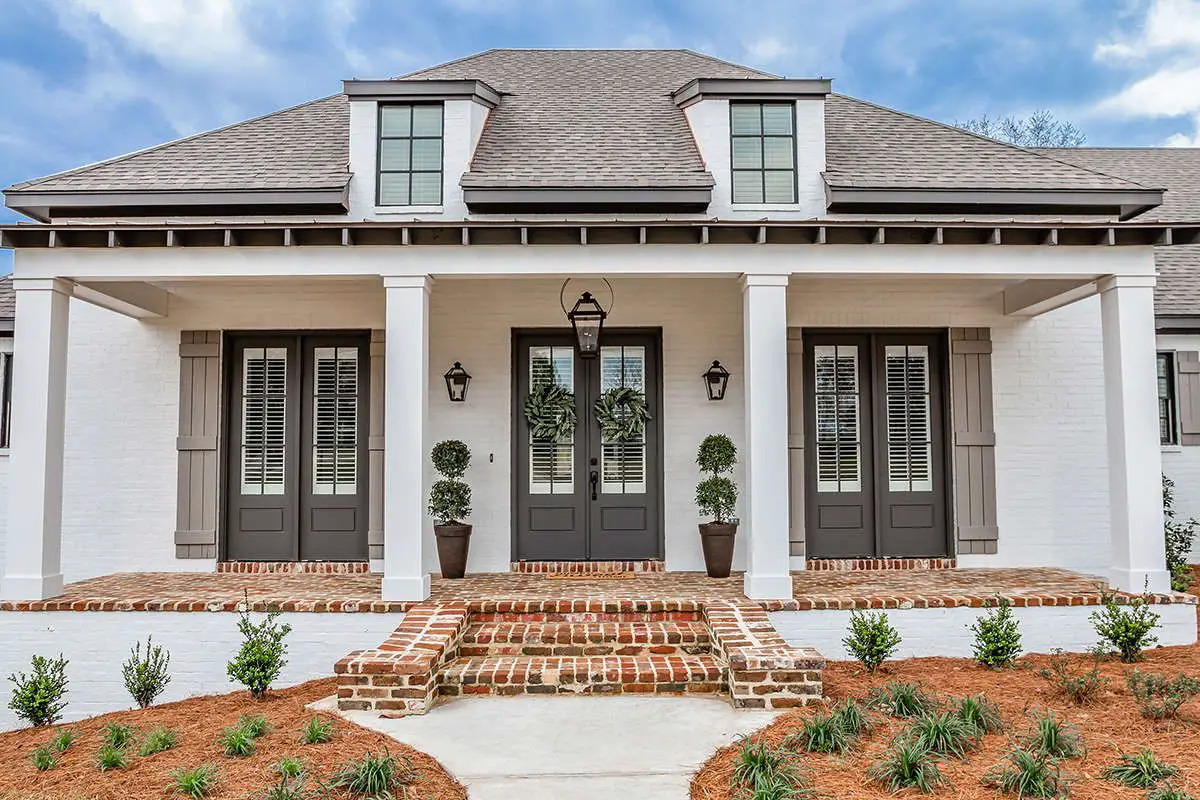
Exterior & Arrival
The façade measures approximately 81′-4″ wide by 68′-4″ deep, giving a generous footprint. The side-entry 3-car garage keeps vehicles discreet and preserves the front-porch appeal.
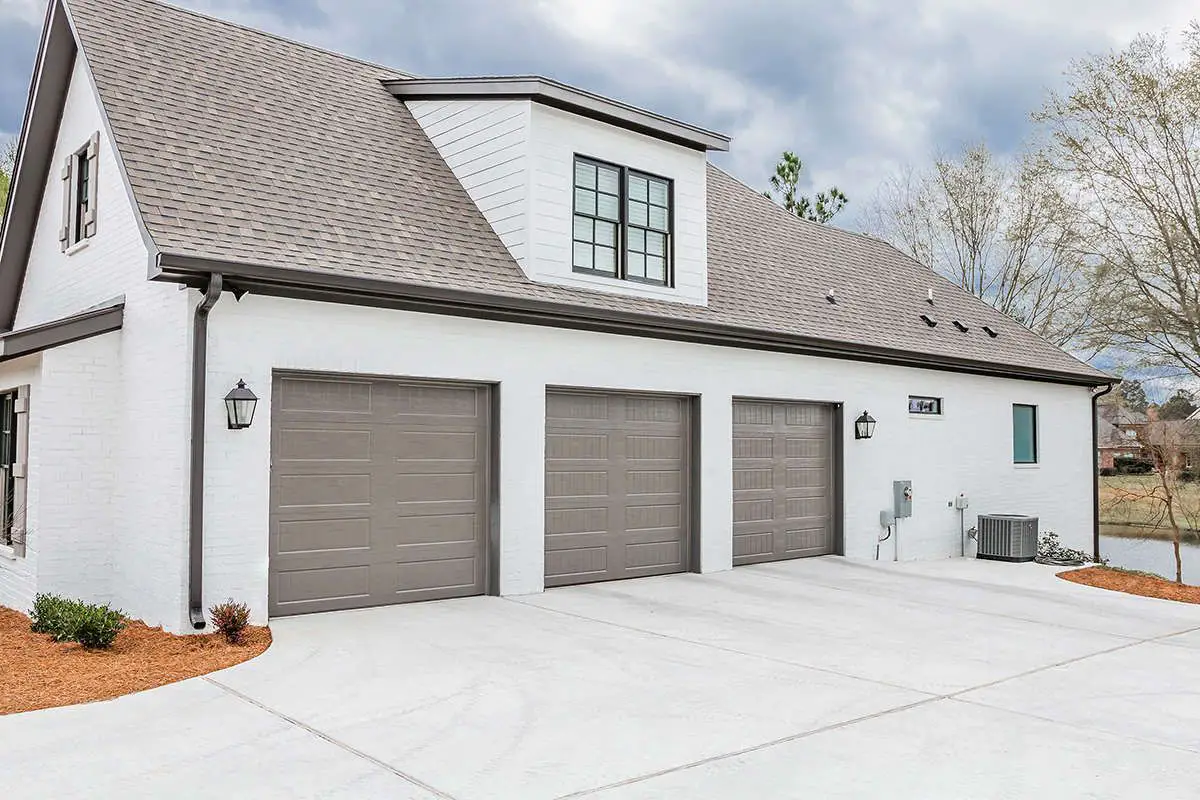
Flow & Daily Living
Inside, the open plan centers around a great room which opens to the kitchen and dining zone—ideal for modern family life.
A mudroom off the garage entry adds practical utility. The laundry room is large and thoughtfully placed.
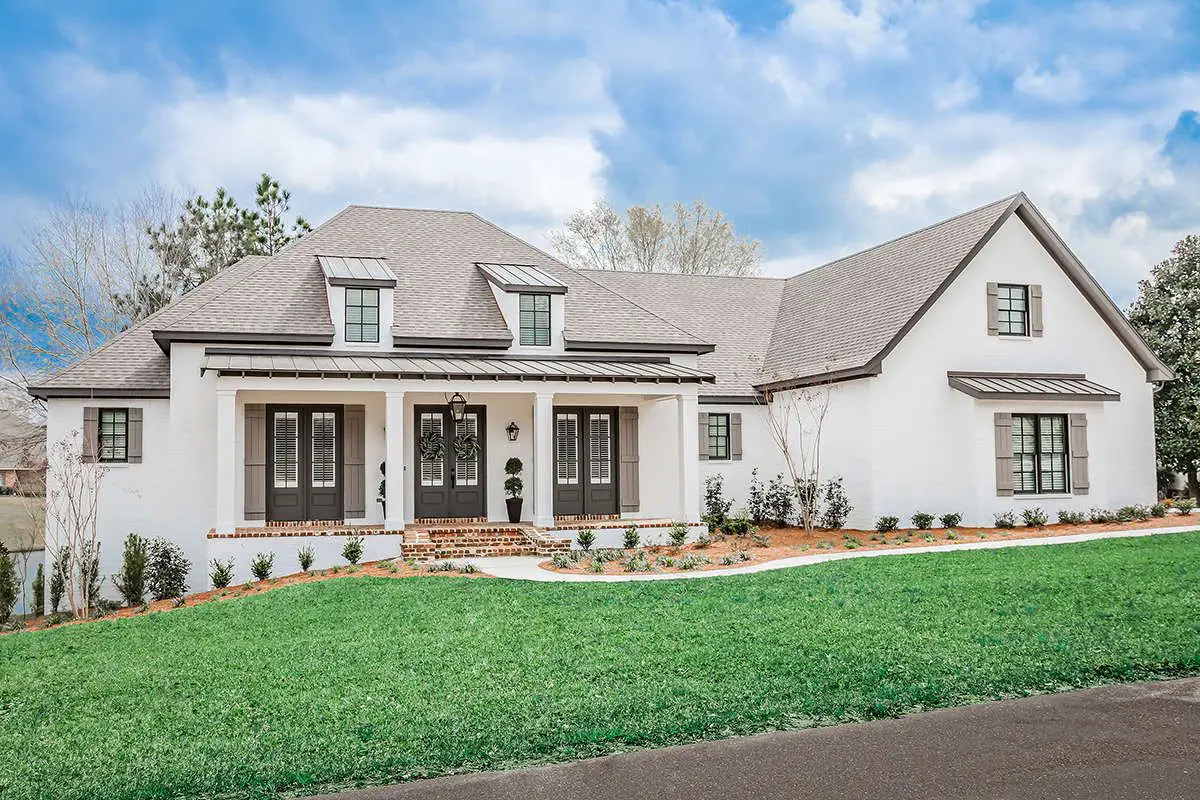
Bedroom Zones
The owner’s suite occupies its own wing, offering privacy and direct access to the rear porch. Its bath features dual vanities, a garden tub, separate shower, and big walk-in closets.
On the opposite side, two additional bedrooms each include walk-in closets and share a full hall bath with double sinks.
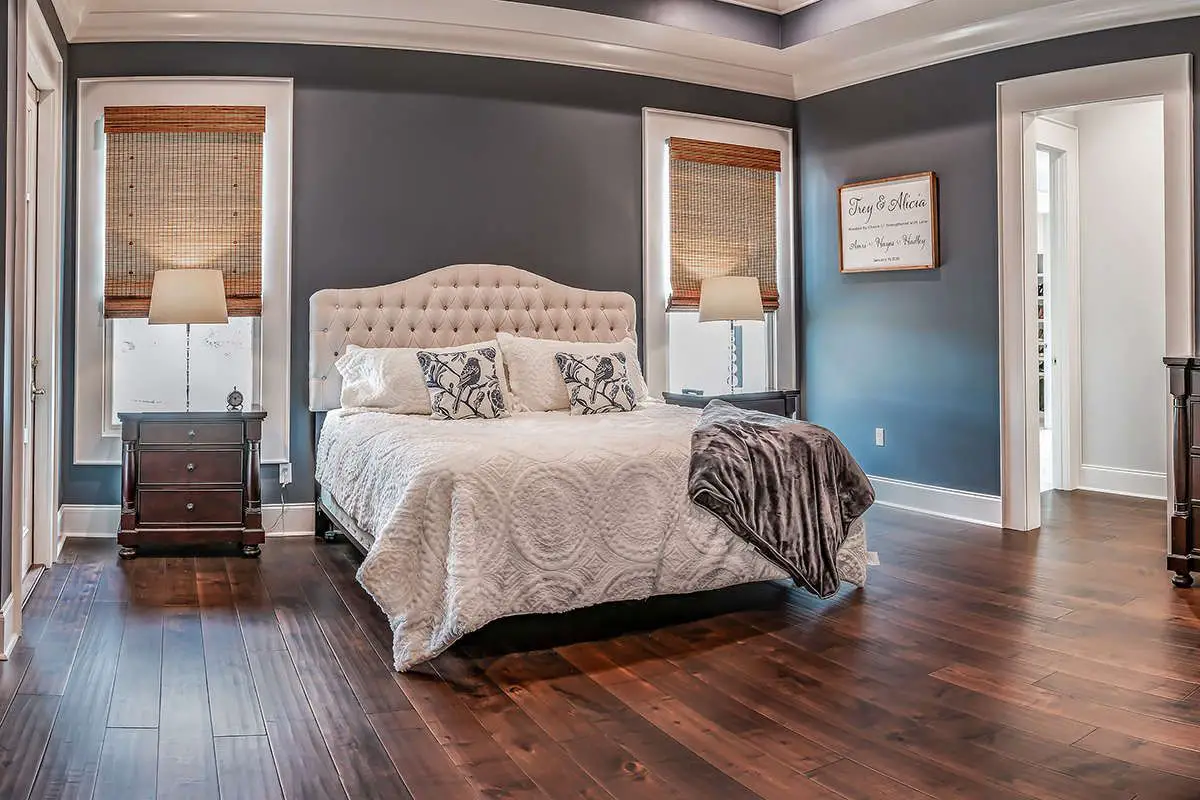
Outdoor Access & Bonus Space
A screened porch (or optional bonus room above garage ~642 sq ft) provides extra flexibility for future expansion or guest accommodation.
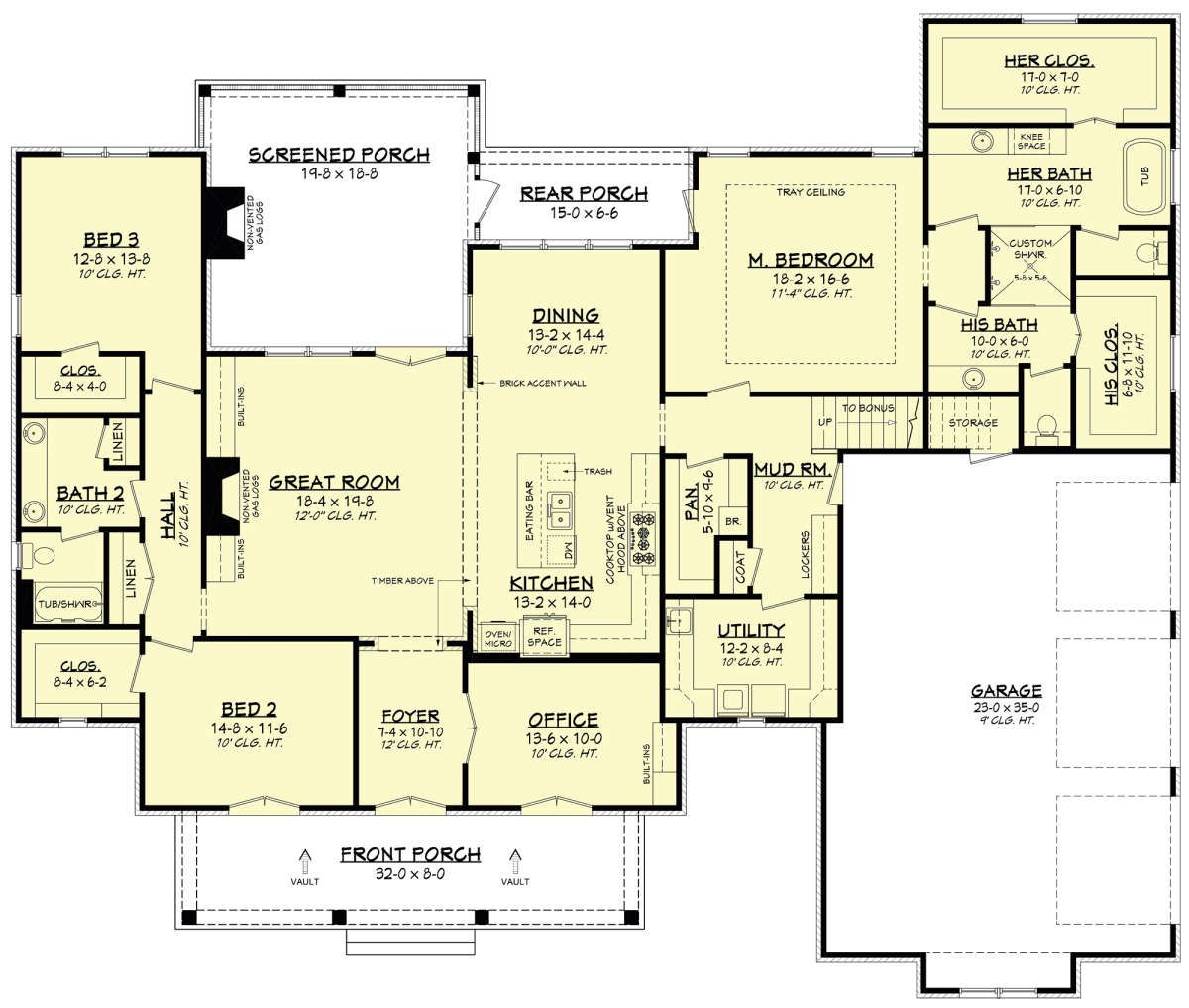
Bonus room
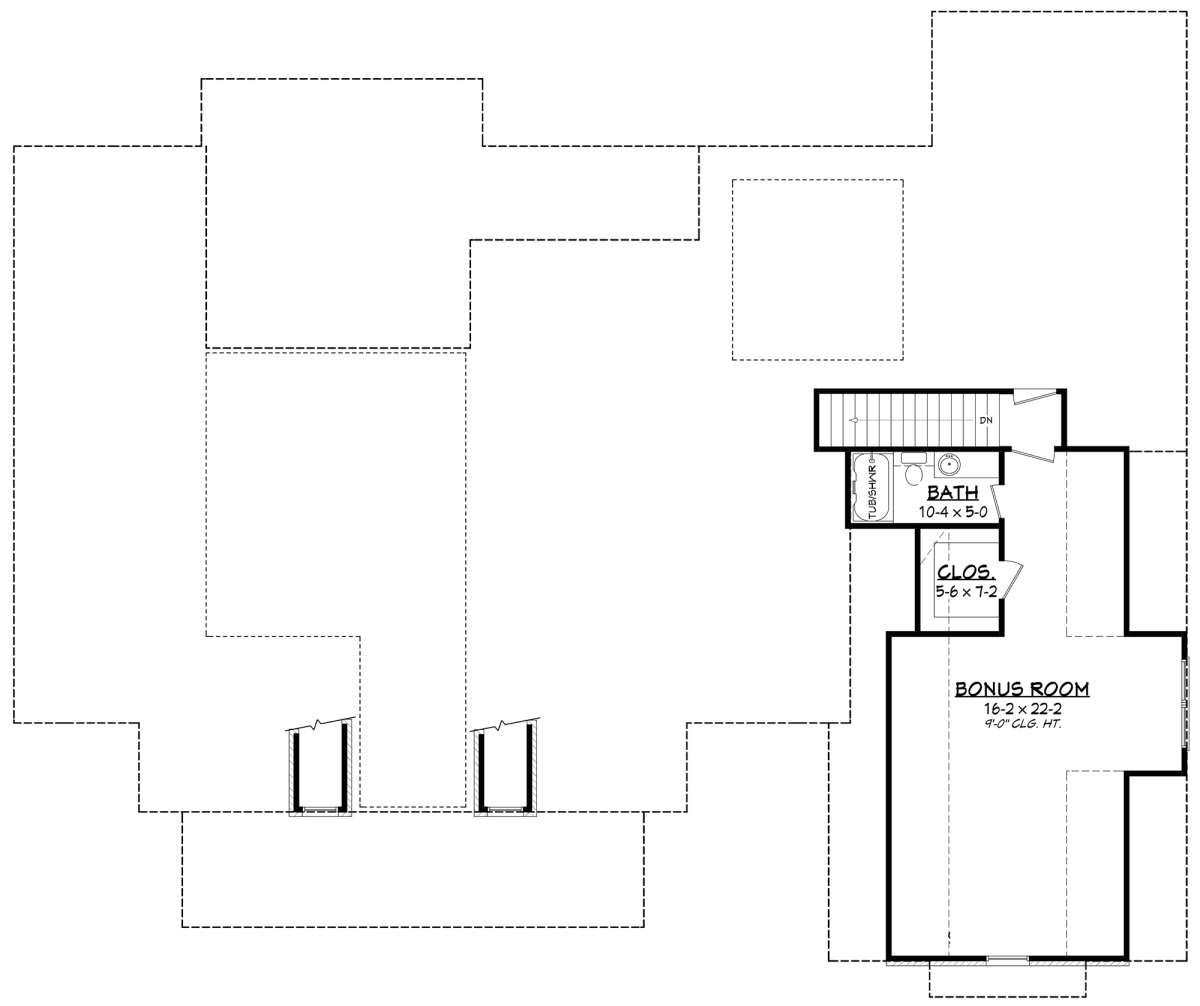
Quick Specs
- Living Area: ~2,854 sq ft
- Bedrooms: 3
- Bathrooms: 2 full
- Stories: 1
- Garage: 3-car, side-entry (~876 sq ft unheated) 5
- Dimensions: Width ~81′-4″ × Depth ~68′-4″ 6
Estimated U.S. Build Cost (USD)
For a well-finished one-level country home of this size, a typical U.S. construction cost might fall around $170–$250 per sq ft, depending on region and finish level. That suggests a rough build cost of **$485K–$714K USD**, excluding land and site work.
Why This Plan Works
It’s roomy yet manageable—ideal for families who want comfort, style, and future flexibility without overly sprawling. The generous garage, open living core, and private suite layout all add up to smart everyday living.
“`7

