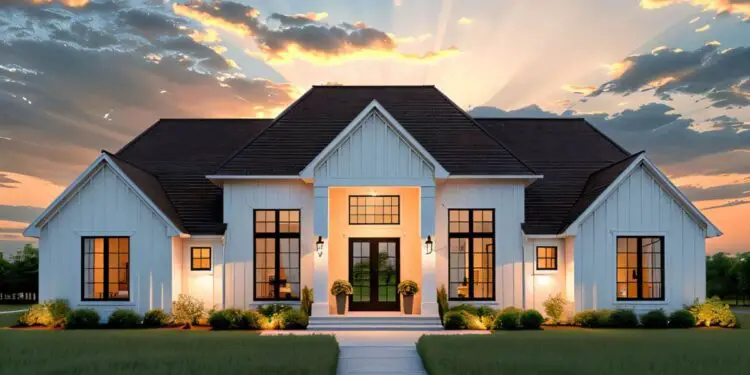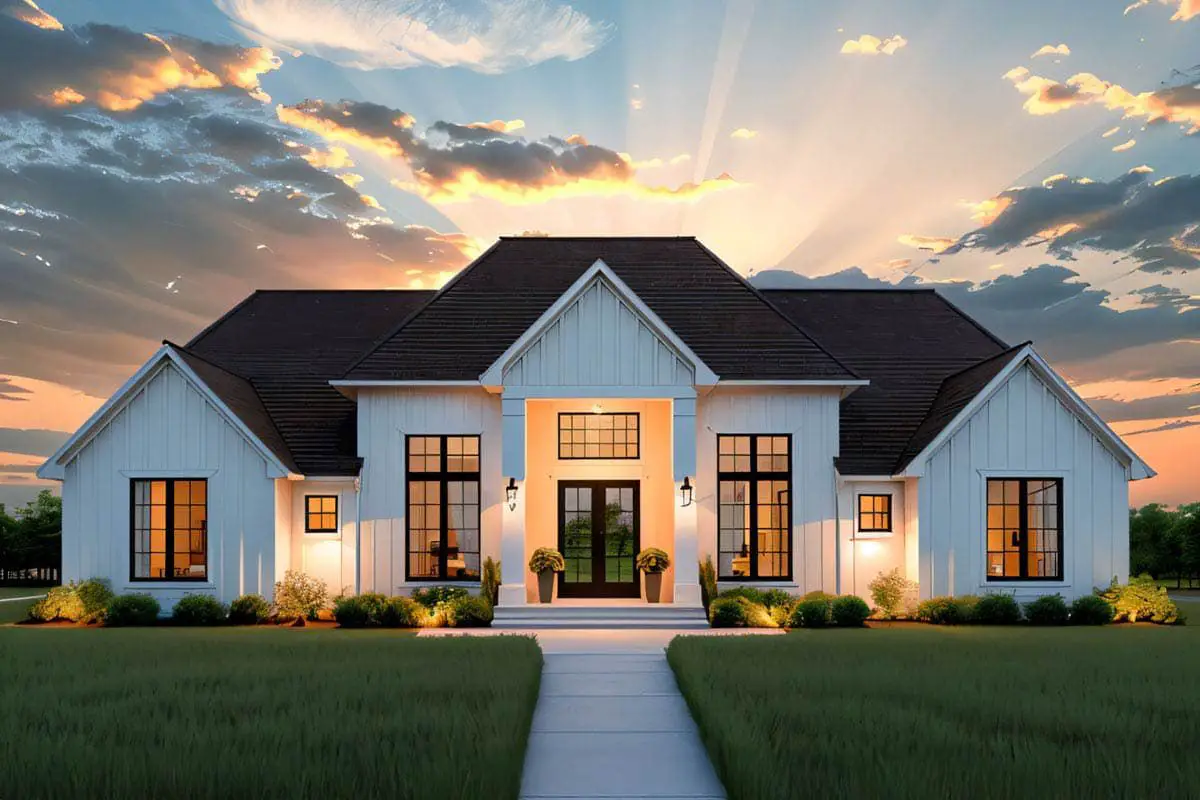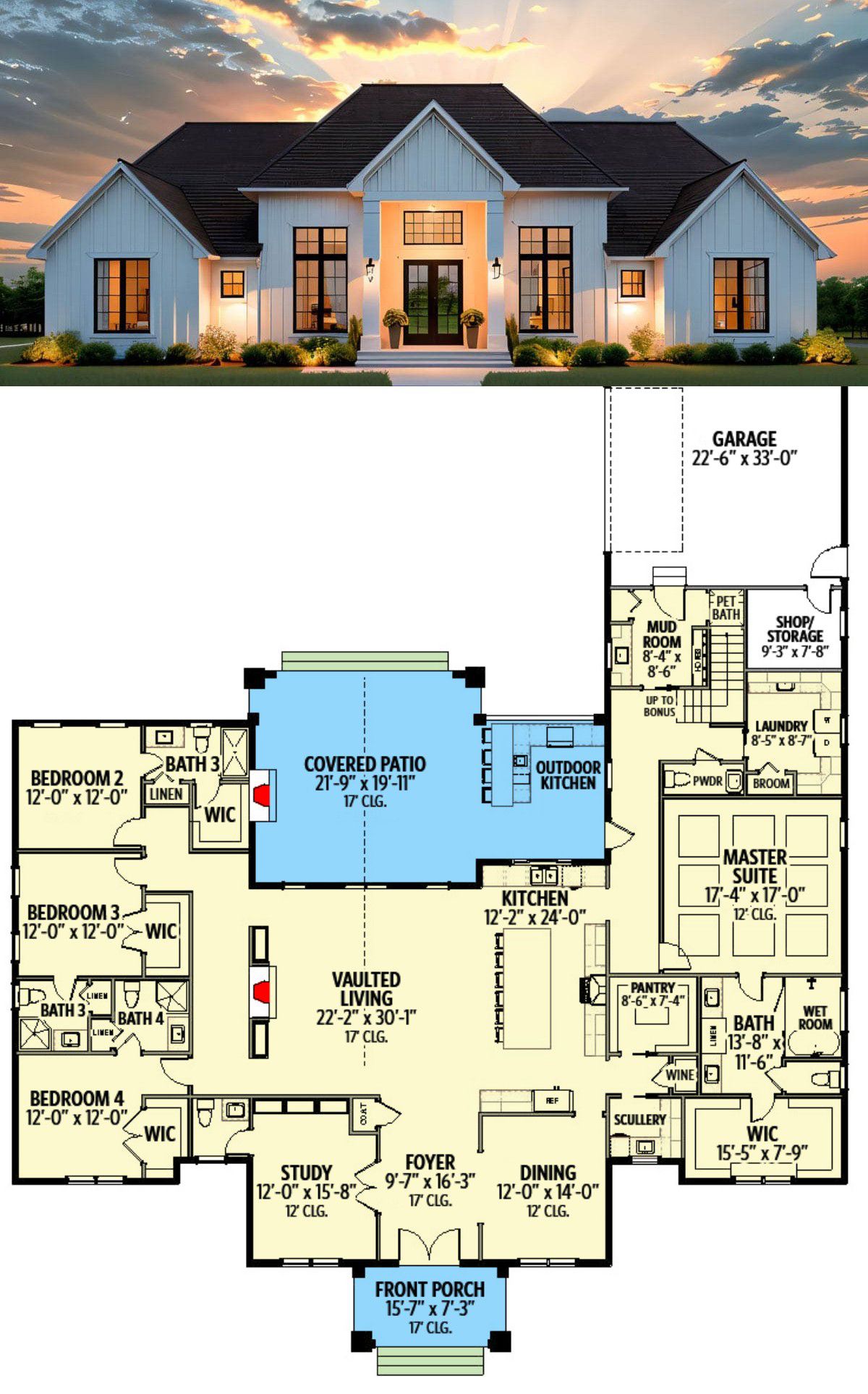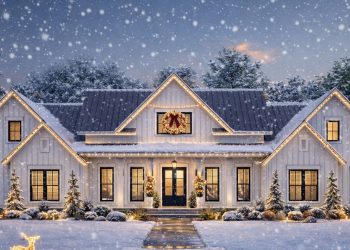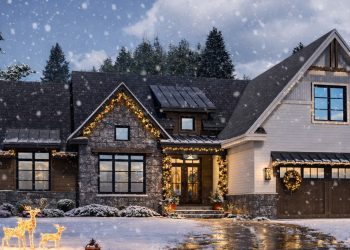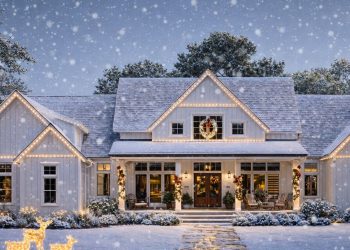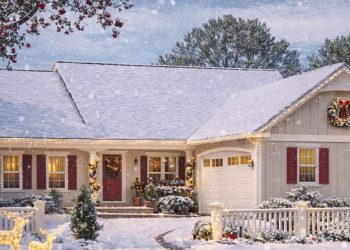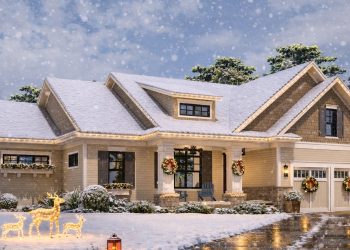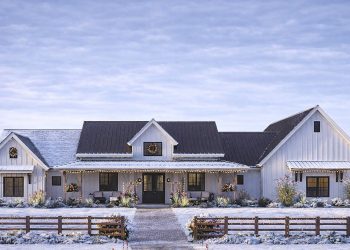Step into something bold yet comfortable: a transitional-style home offering about 3,607 sq ft of heated living space, with 5 bedrooms, 5.5+ baths, a dramatic two-story great room, and a bonus room for whatever you dream up.
Ideal for families, future-proofing, or anyone who likes their house with an “extra” button.
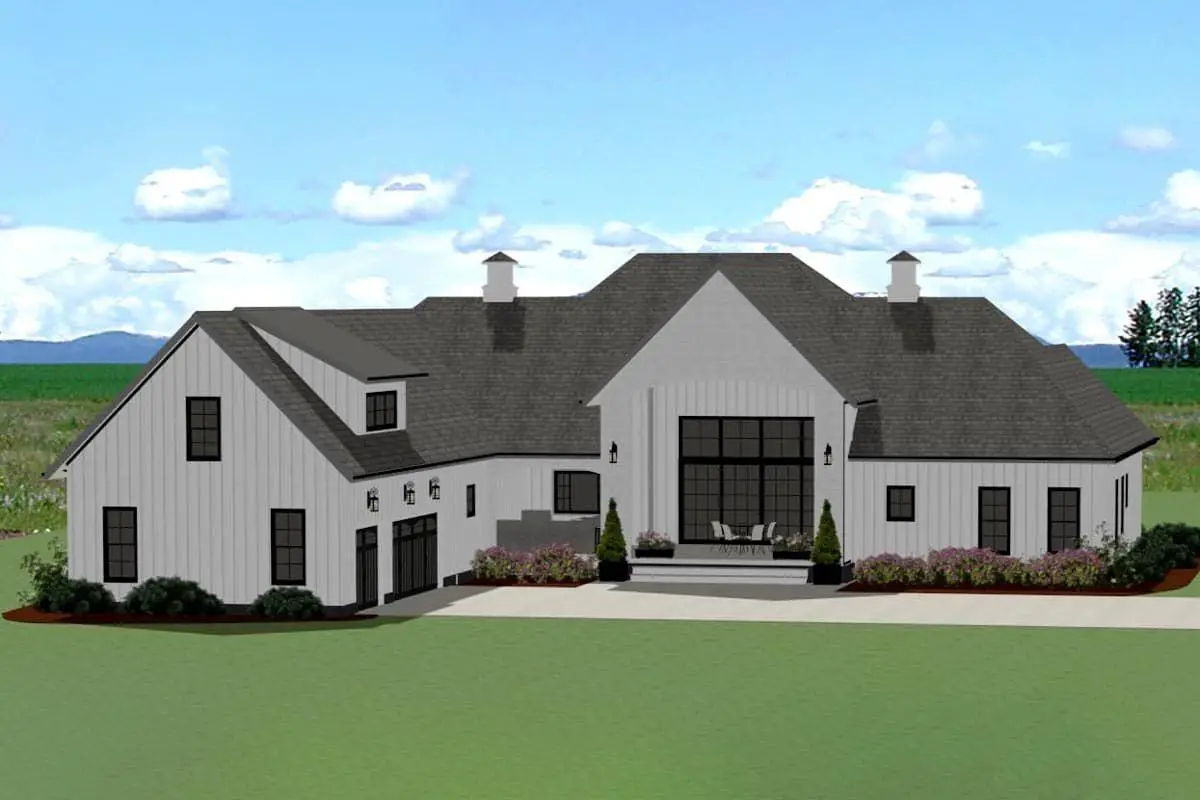
Welcome Home – Entrance & First Impressions
Enter through a covered porch via a pair of French doors. On your left? A stylish study/den to handle your “work from home” moments.
On the right? A formal dining room for those dinners where you remember to cook something besides pasta. The foyer gives the perfect “I’m home” moment—more “ahhh” than “where are my shoes.” 3
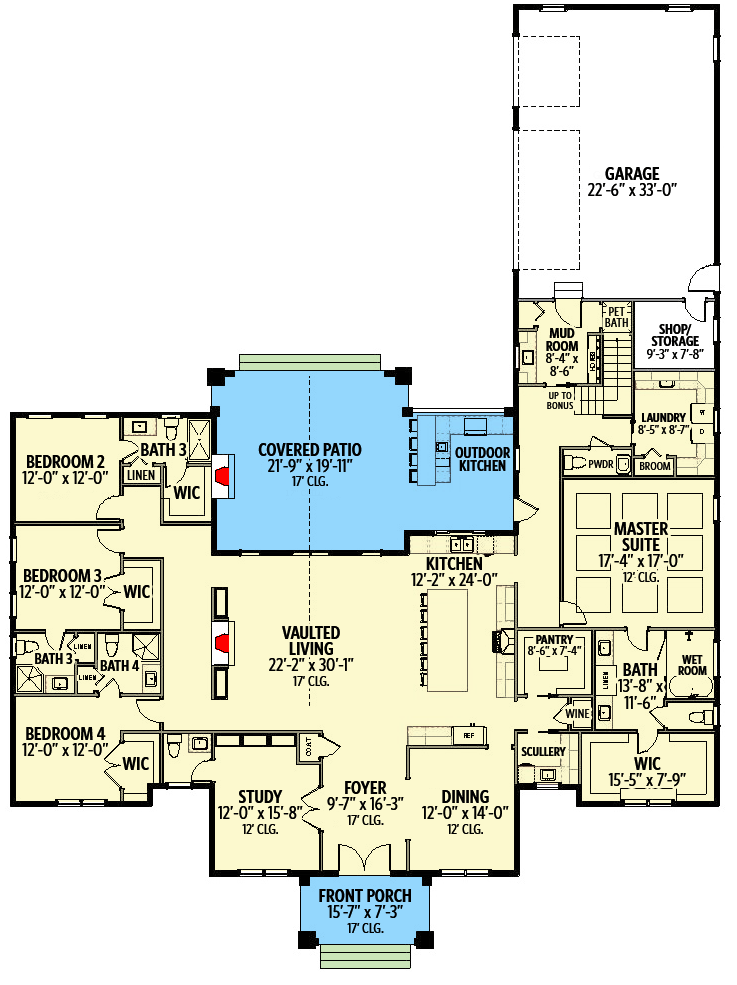
The Living Room That Reaches for the Sky
The star feature: a two-story great room that opens up vertically and dramatically invites light, air, and family togetherness (and maybe a giant Christmas tree—go big or go home).
The adjacent kitchen flows openly, meaning whoever is cooking still gets the commentary, the jokes, and yes, the help (or “help”) of others. 4
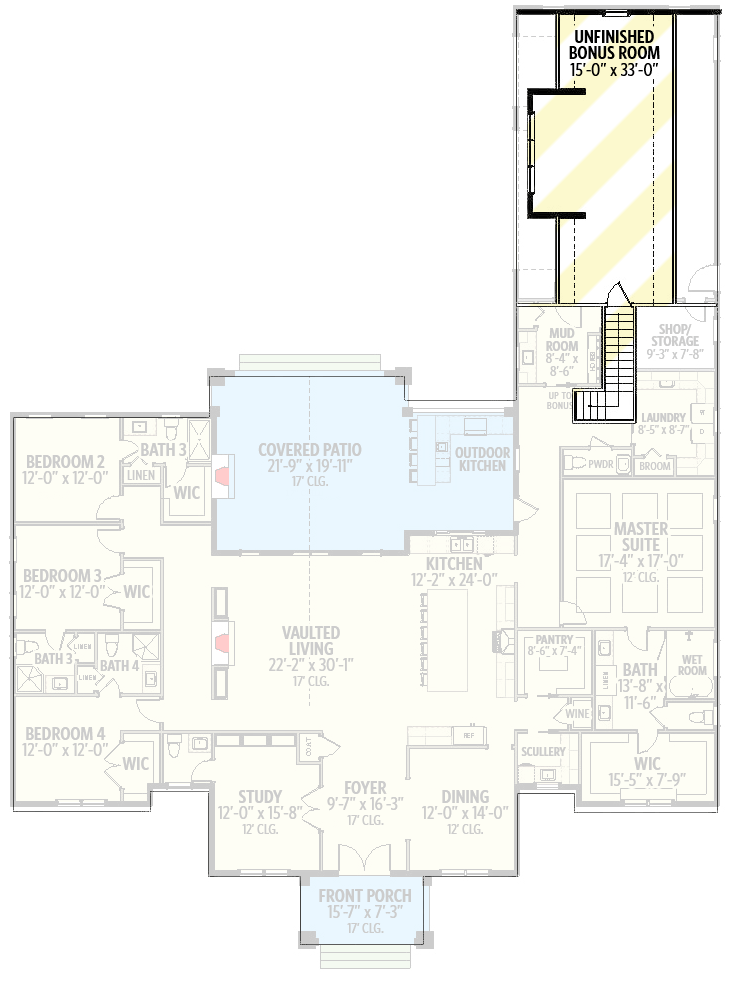
Kitchen & Entertaining Flow
The kitchen is built for action: a large island, pantry and scullery (yes, you get one of those cool words), and easy access to the dining room and living spaces.
Entertaining and daily routines both win here. Also: fewer trips to the fridge since the hub of the home is right there. 5
Master & Guest Wings
The master suite retreats to one wing of the home for quiet and privacy—ideal for when you need to escape the endless “what’s for dinner?” loop.
The opposite wing houses the additional bedrooms, each supported by its own bath, giving everyone space and their own rhythm. Bonus? The upstairs or bonus room offers even more flexibility—think game room, guest loft, home gym, or “I just don’t know yet” space. 6
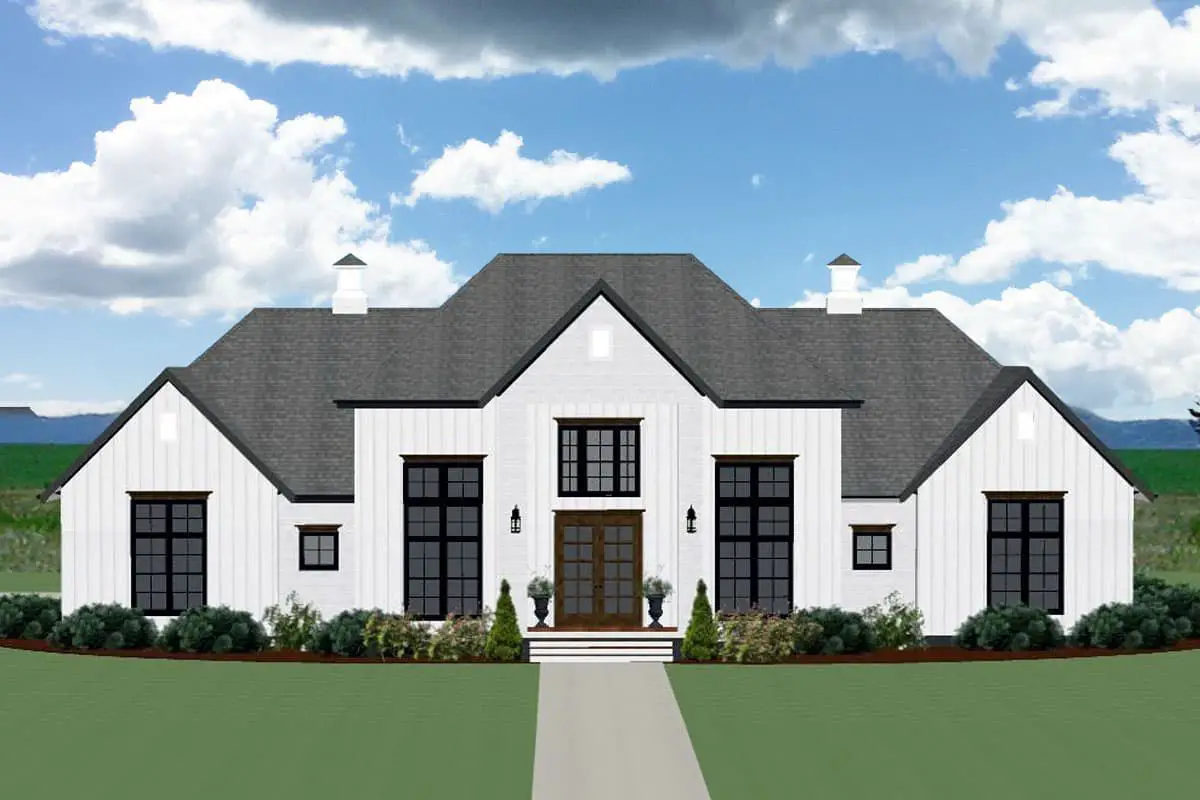
Bonus Room & Future-Ready Flex
Up a discreet staircase you’ll find the bonus space—your “one day we’ll build this out” zone. It’s ready for whatever your future throws at it: teens, games, work, hobbies. Or maybe just a storage zone you tell yourself you’ll keep neat this time. 7
Quick Specs
| Feature | Detail |
|---|---|
| Heated Living Area | ~3,607 sq ft |
| Bedrooms | 5 |
| Bathrooms | 5.5+ (various baths and powder rooms) |
| Stories | 2-level (with dramatic two-story great room) 8 |
| Garage | 3-car side-entry (in plan details) 9 |
| Style | Transitional (mix of traditional & modern) 10 |
Estimated U.S. Build Cost (USD)
For a home of this size and style, a rough construction cost ballpark would be about $180 to $260 per sq ft, depending on region, finish level, and site conditions. That puts this build in the range of approximately **$650,000 to $940,000 USD**. Note: this is for the house only (land, site prep, utilities not included).
Why This Plan Works
This design strikes a strong balance: high-style without being high-maintenance, big enough for growing families but smart enough for daily life. The two-story great room gives the “wow” while the layout keeps things flowing. The bonus space adds longevity. And the transitional style means you’re not tied to ultra-modern trends that date fast. You get charm, flexibility, and future-proofing in one smart package.

