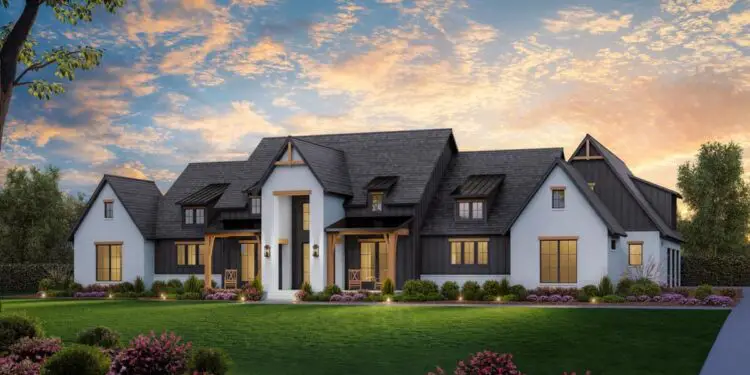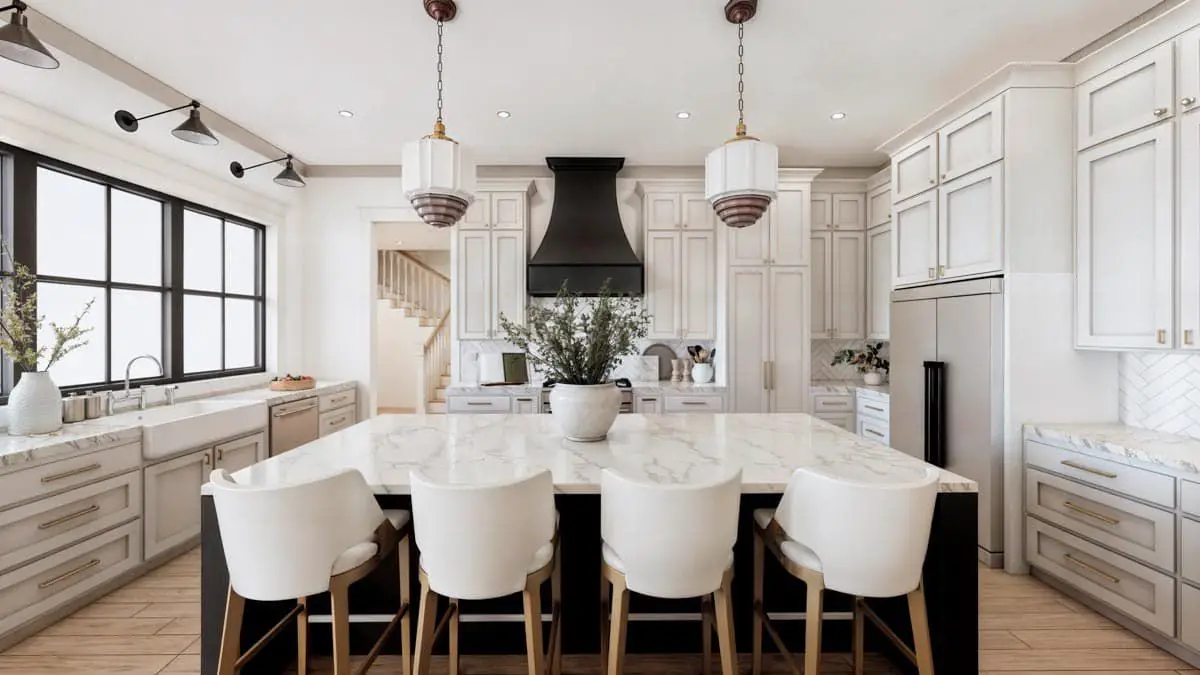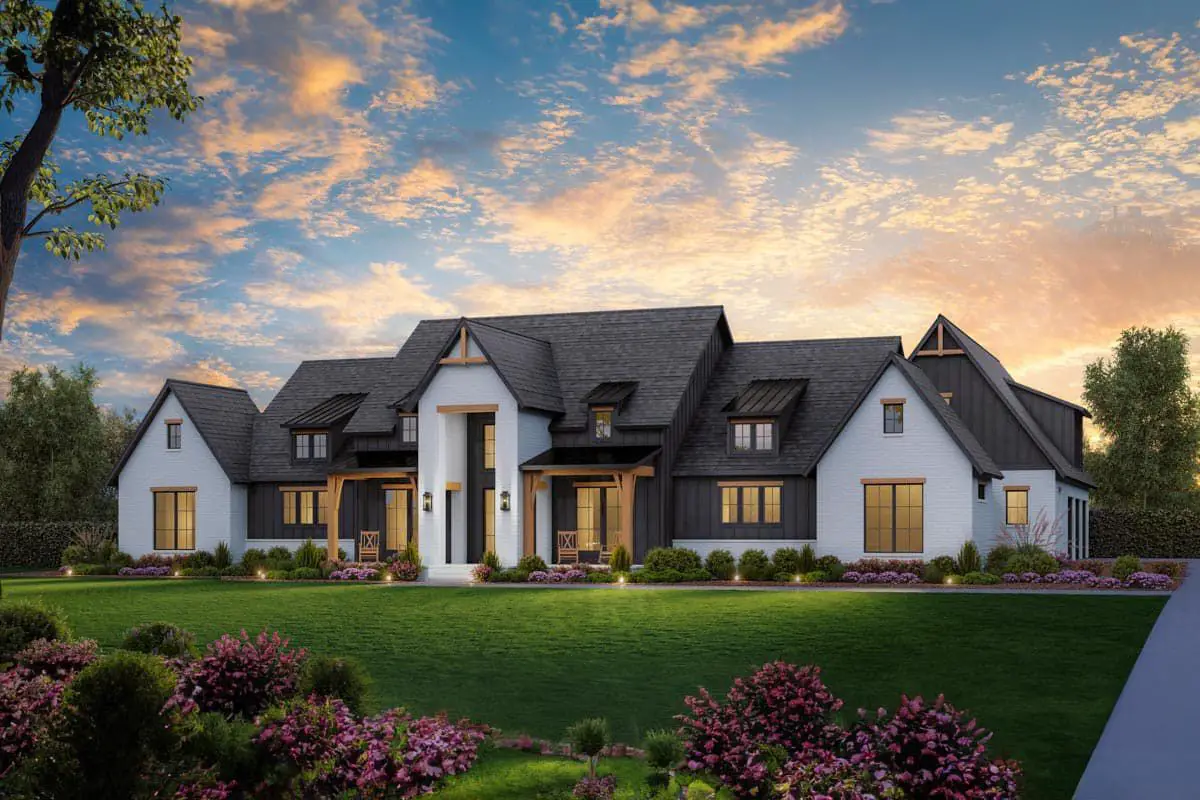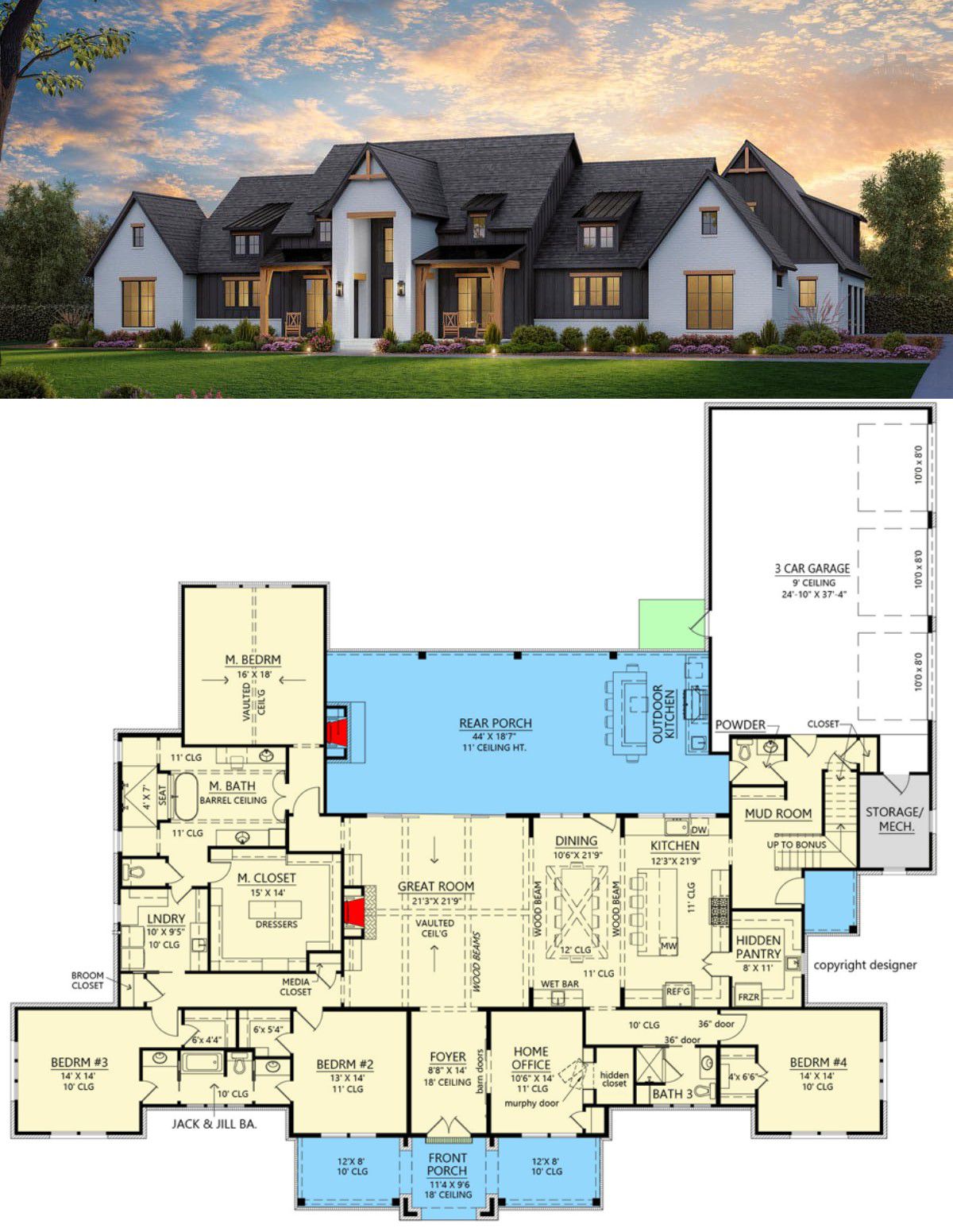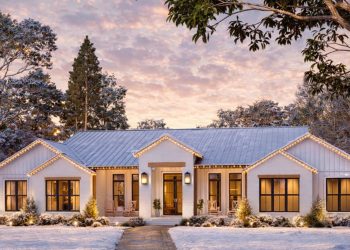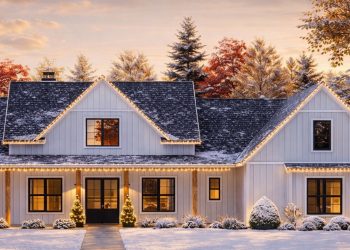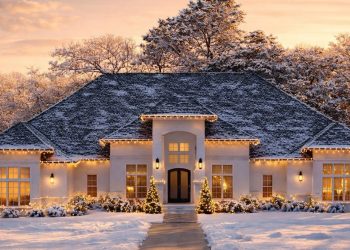This modern-farmhouse design offers a generous ~3,877 sq ft of heated living area, with 4 bedrooms, approximately 3.5 baths, and a deep list of thoughtful features including a stylish outdoor kitchen, a catchy fireplace in the great room, and bonus space ready to adapt.
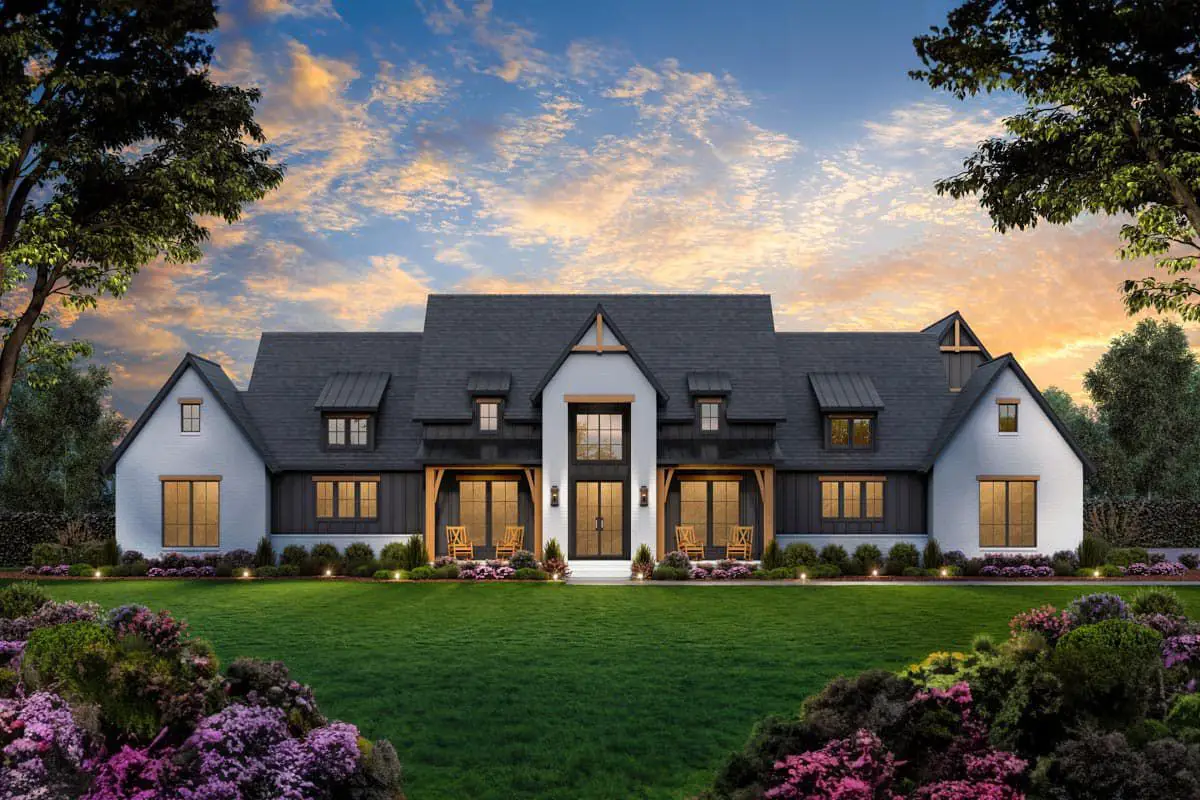
Facade & First Impressions
From the street you’re greeted by sleek modern‐farmhouse lines — clean siding, bold gables, timber accents—and a side‐load 3-car garage. The exterior promises presence but not overbearing, stylish but livable.
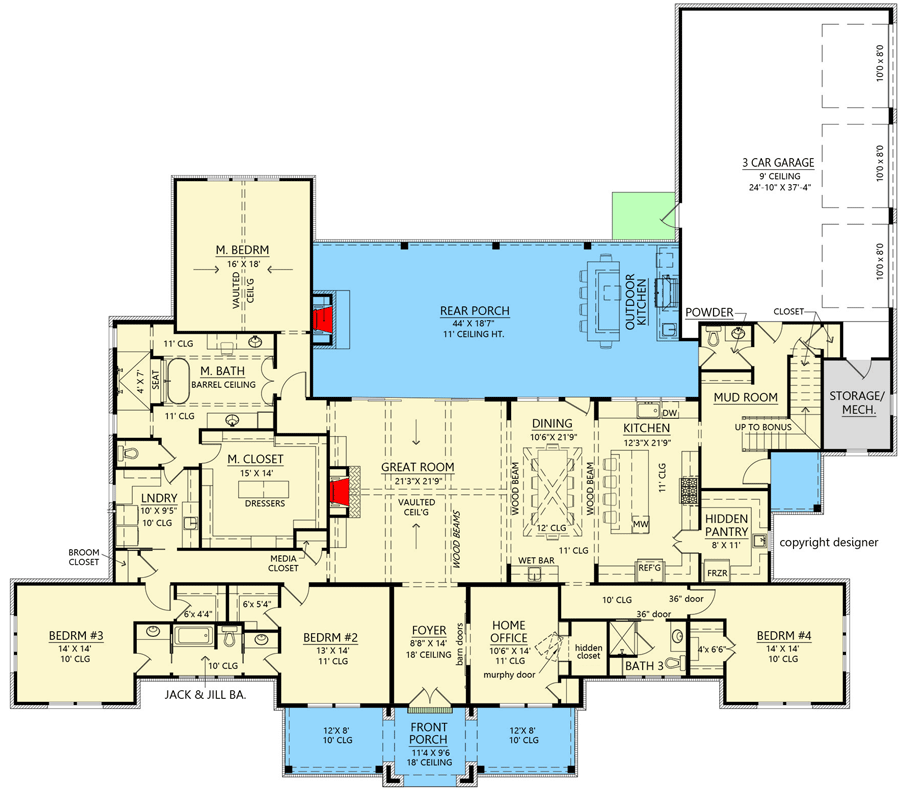
Entry & Interior Flow
You step into a dramatic two-story foyer (yes, bold for a “one-level” feel) and to the right, barn-doors open into a dedicated office.
From there you flow into a vaulted great room anchored by a fireplace, which then leads into the dining and chef‐worthy kitchen beyond. It’s a sequence built for connection and style.
Bonus room
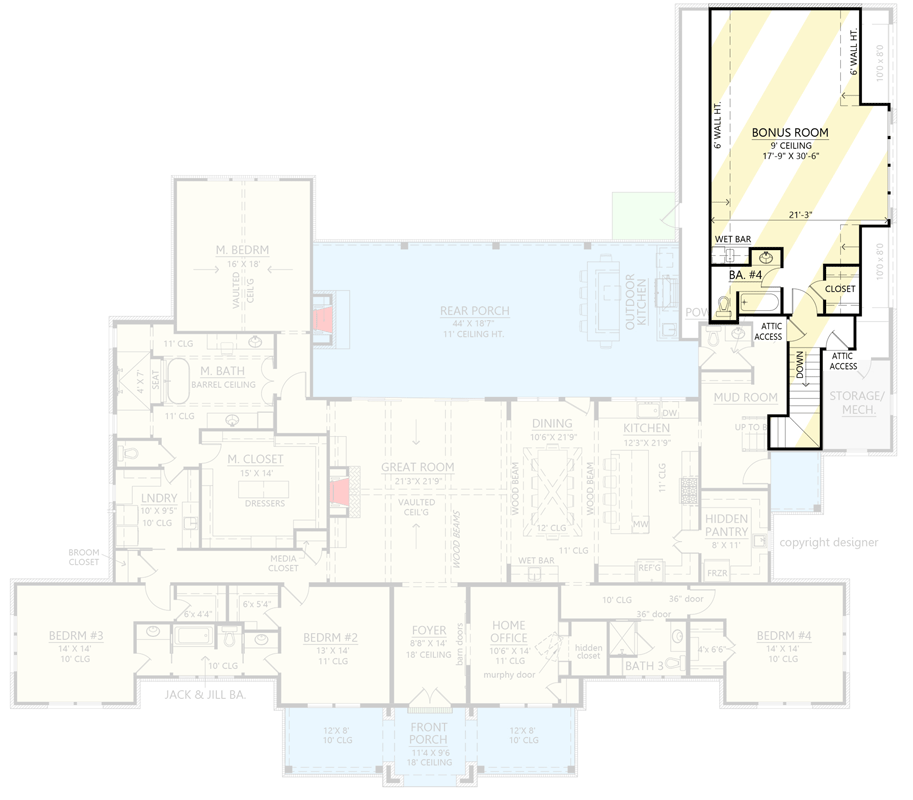
Kitchen & Pantry Excellence
- Oversized eat-at island with seating for four—great for casual, everyday life.
- Sink set beneath a triple window, looking out to the yard and bringing in natural light. 4
- Working pantry hidden behind false cabinets—space for freezer/sink, organized storage. 5
Outdoor Kitchen & Fireplace Zone
The layout extends your “living” outdoors with a covered patio area featuring its own kitchen set‐up and fireplace.
Ideal for entertaining, al-fresco dining, or simply enjoying a fire under the stars without leaving home. This is the kind of “porch moment” that turns weekends into mini-vacations. 6
Bedrooms & Private Spaces
The master suite is positioned for peace and includes vaulted ceilings, a five-fixture bath (double walk-in shower, freestanding tub) and a walk-in closet that touches the laundry—smart routing for real life.
On the other side of the home are two junior bedrooms sharing a Jack-and-Jill bath, and a fourth bedroom with its own walk-in closet and nearby full bath—fluid space for kids, guests or flexible use.
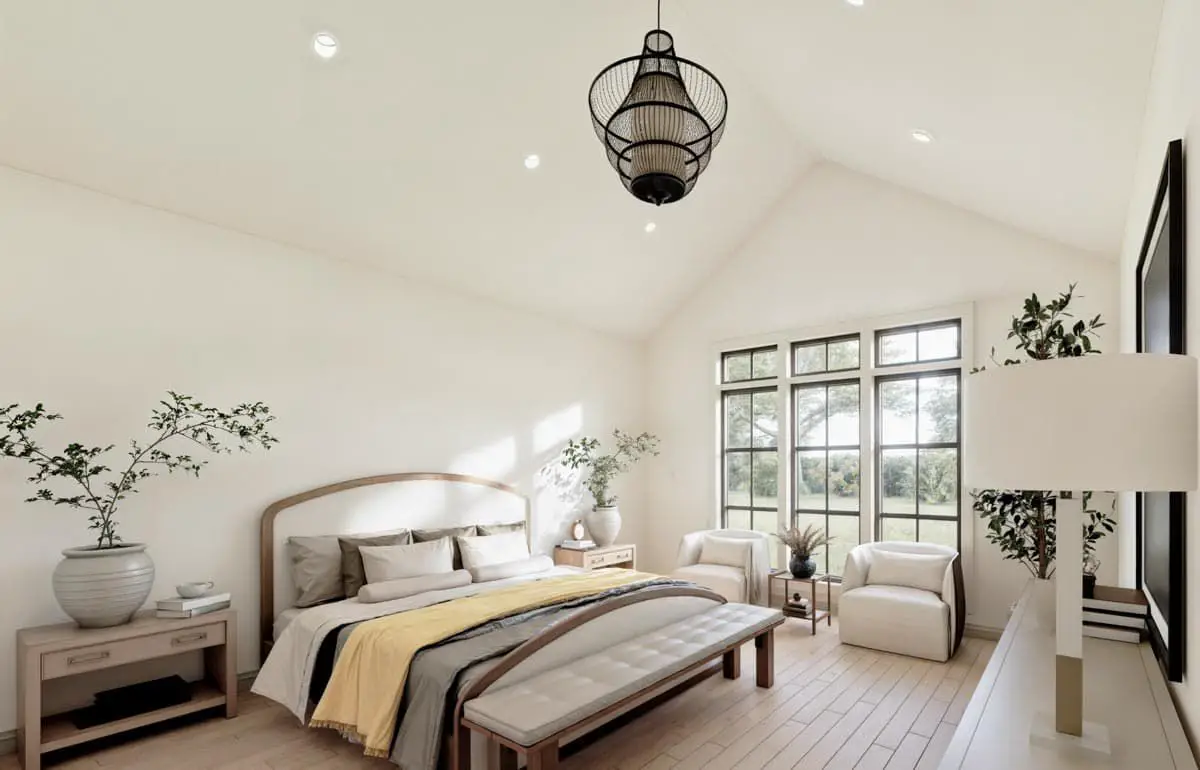
Bonus Room & Garage Flex
The three-car side load garage offers ~1,042 sq ft of deep vehicle/storage space. Above it? A bonus room of ~785 sq ft (if finished) with its own full bath, walk-in closet and wet bar—convertible to home theatre, guest suite or executive lounge. 8
Quick Specs Snapshot
| Feature | Detail |
|---|---|
| Heated Living Area | ~3,877 sq ft |
| Bedrooms | 4 |
| Bathrooms | ~3.5 (approx) |
| Garage | 3-car side-load (~1,042 sq ft) |
| Bonus Room | ~785 sq ft above garage (optional finish) |
| Stories | Single level main (bonus above garage) |
Everyday Benefits & Lifestyle Perks
- Open living zones keep family connected while still giving each area identity.
- Outdoor kitchen + fireplace turn your backyard into a destination rather than an afterthought.
- Bonus room gives flexibility—future growth, guest space, or play zone.
- Smart routing: laundry near master, pantry near kitchen, garage connected via mudroom—less “life logistics”, more life.
Estimated U.S. Build Cost
Homes of this scale and level of finish generally build in the range of $200–$300 per sq ft depending on region, site conditions and finish quality. For ~3,877 sq ft that suggests a ballpark of **$775K–$1.16M USD**. All the usual caveats apply—land, permitting, and site costs extra.
Why This Plan Stands Out
It nails the modern-farmhouse aesthetic without sacrificing smart, livable design. The indoor-outdoor connection is strong, the bonus space real, and the layout future-proof. If you want a home that shows up beautifully and works hard everyday—this one makes a convincing case.

