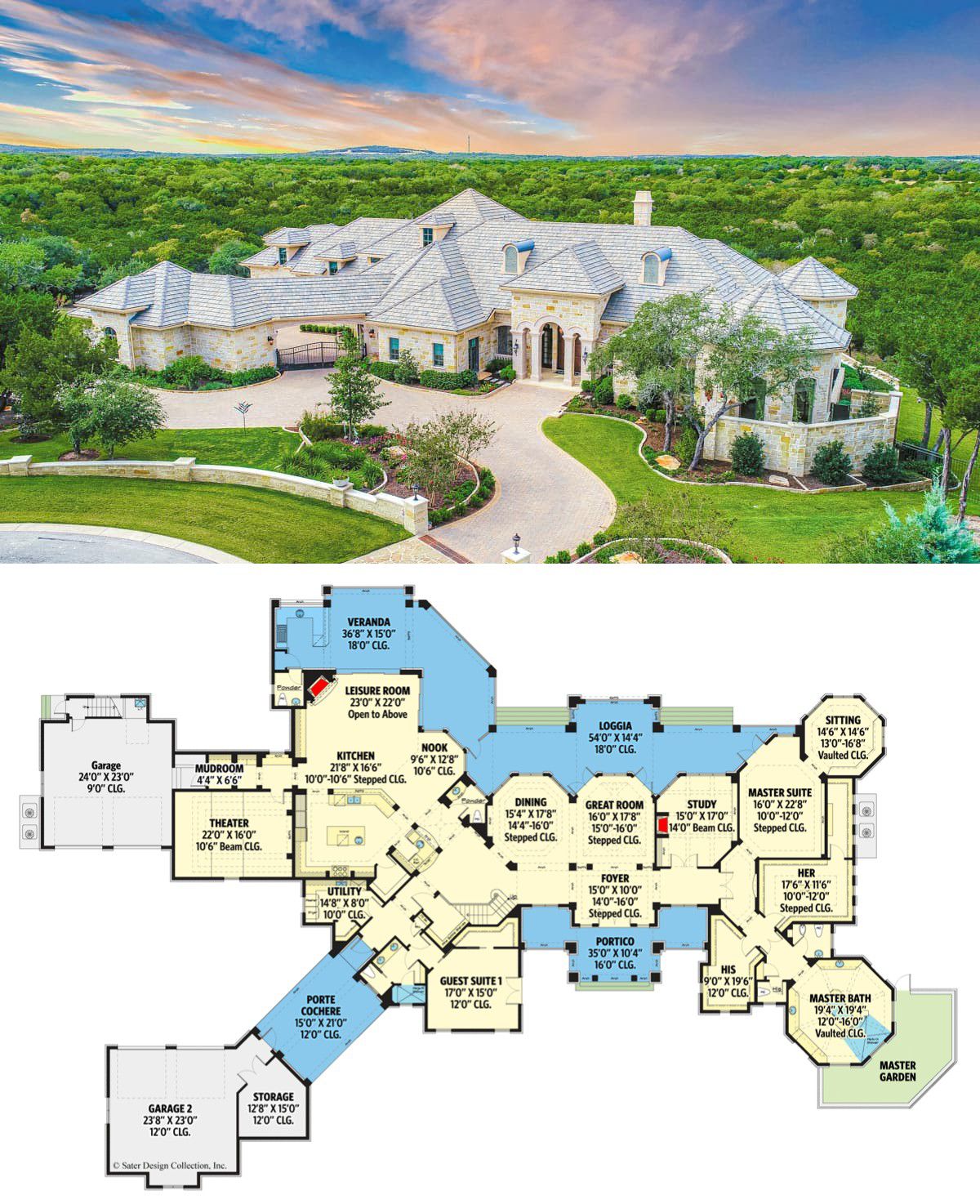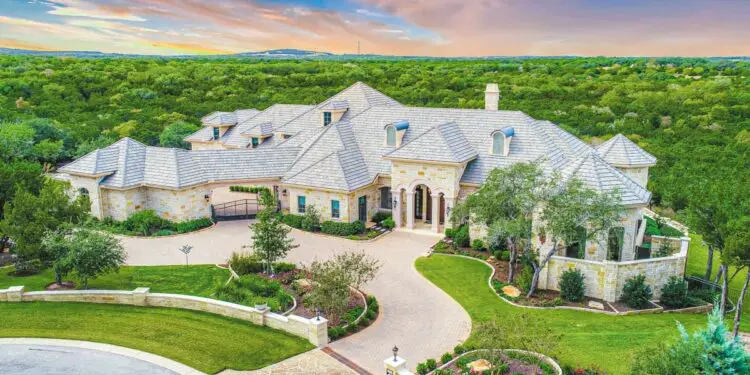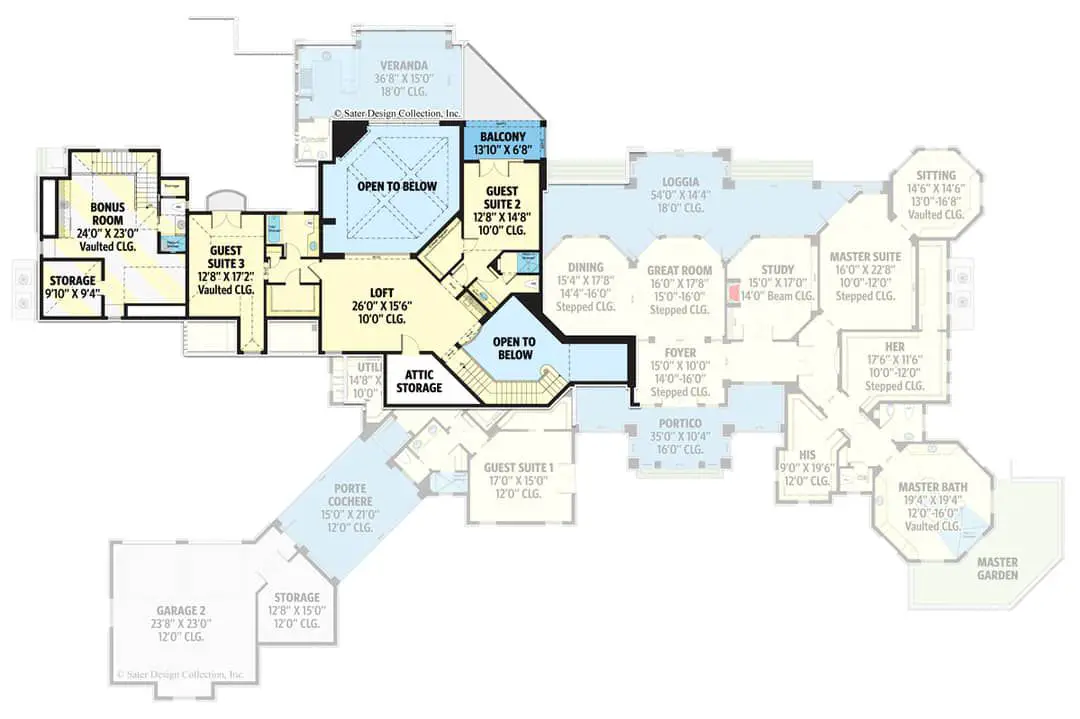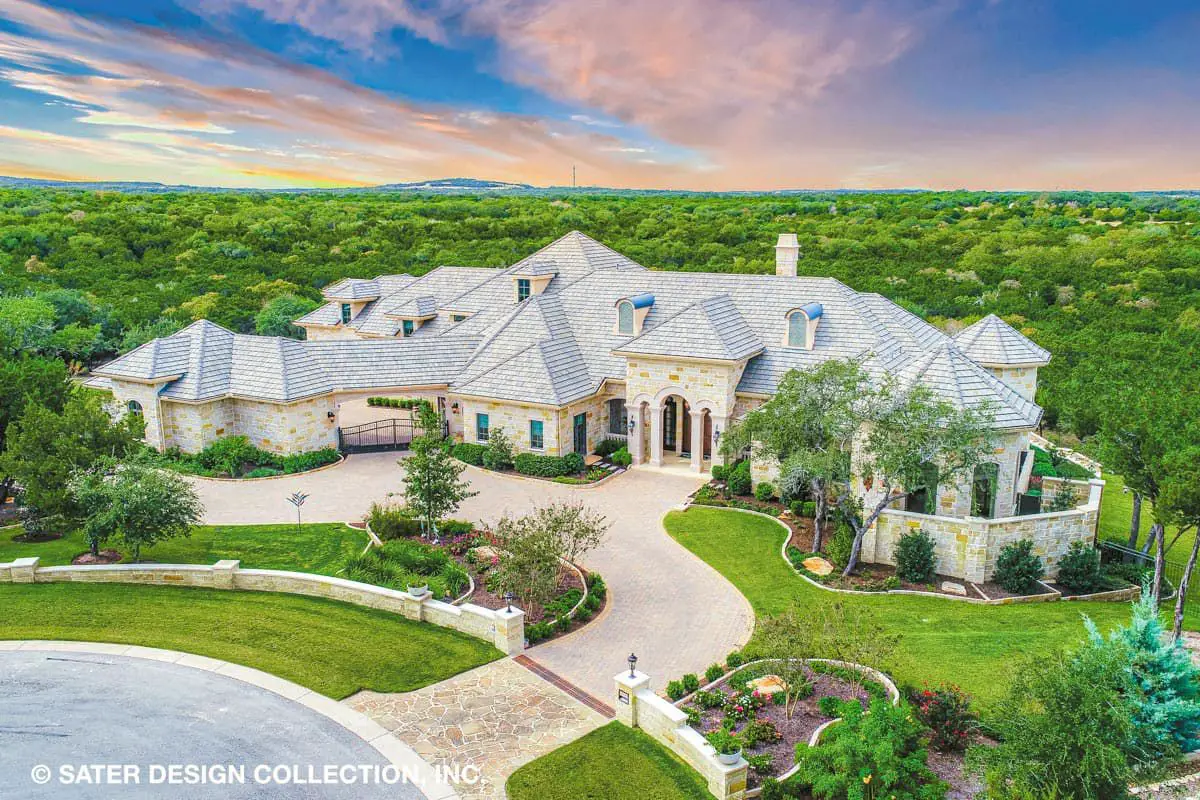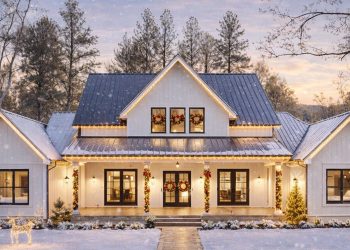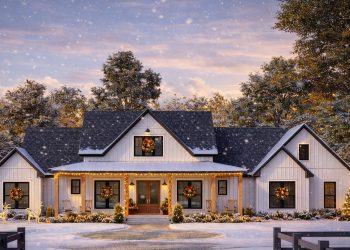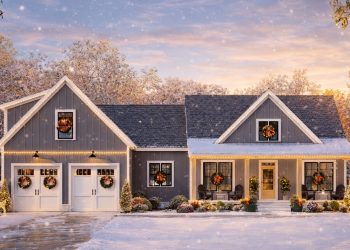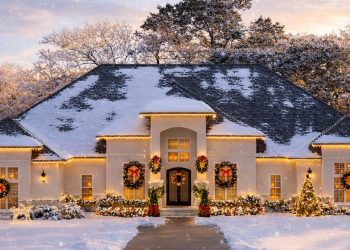Welcome to a home that says “Wow” without even opening the front door. This plan offers approximately 6,594 sq ft of heated living space, with 4 bedrooms, 5 full baths plus 2 half baths, and a striking layout built for entertaining, comfort, and long-term value.
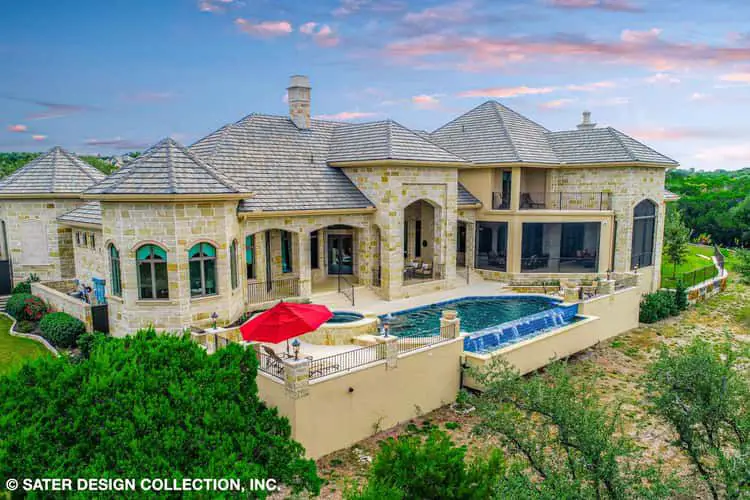
Grand Entry & Exterior Presence
A porte-cochère welcomes you through a motor court that links two separate 2-car garages—giving you four garage bays total, ideal for vehicles, toys, or duel-family living. 2
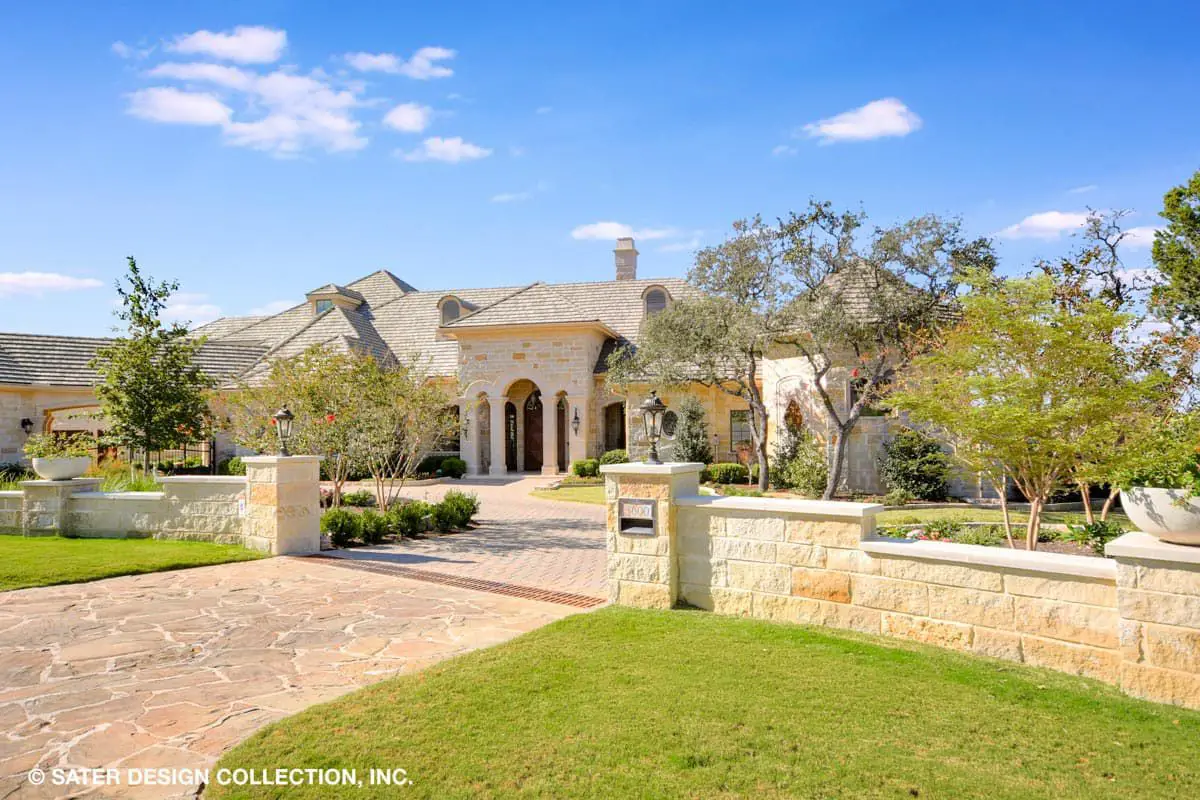
Open Living for Big Moments
The heart of the home features a massive center island kitchen, adjacent walk-in pantry and a home theatre just steps away from the kitchen—perfect for hosting or weekend movie nights without missing the action. 3
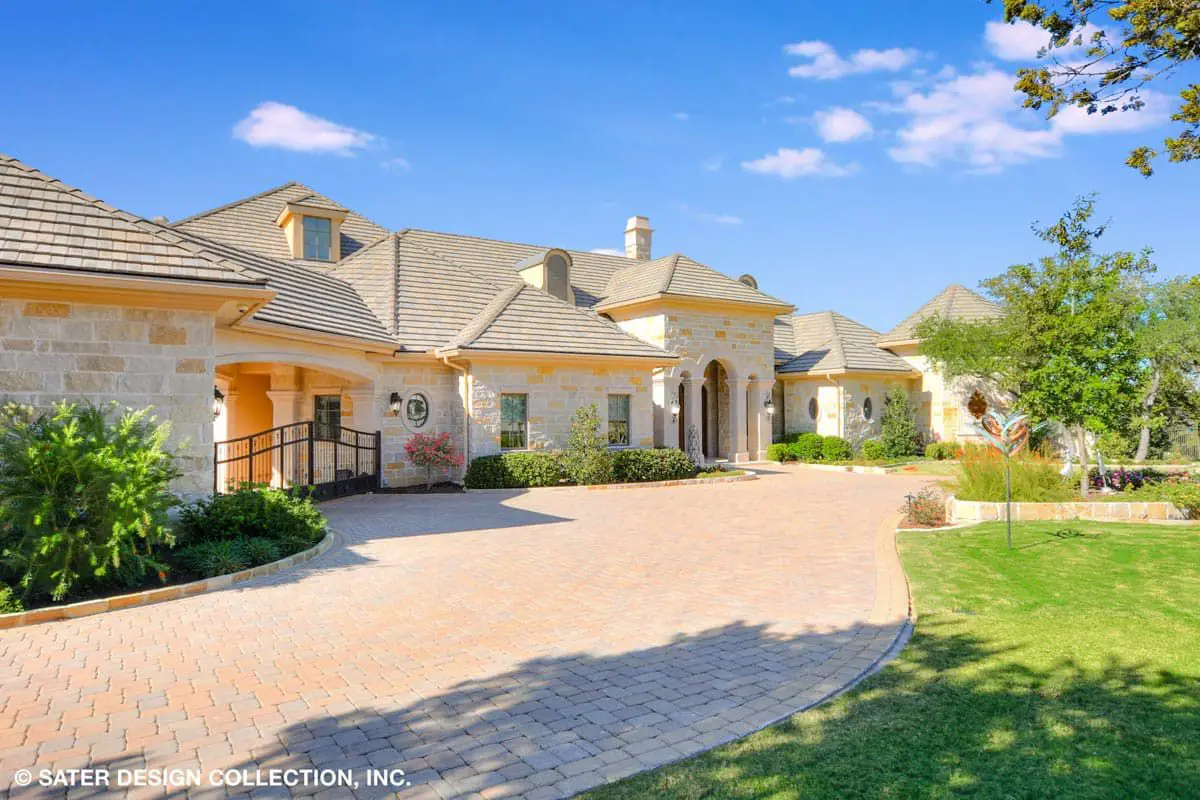
Private Master Suite Stage
On the main floor you’ll find the master suite with a sitting area, dual walk-in closets, a luxurious bath (tub + shower + dual vanities) and direct access to outdoor living. Privacy blended with pampering. 4
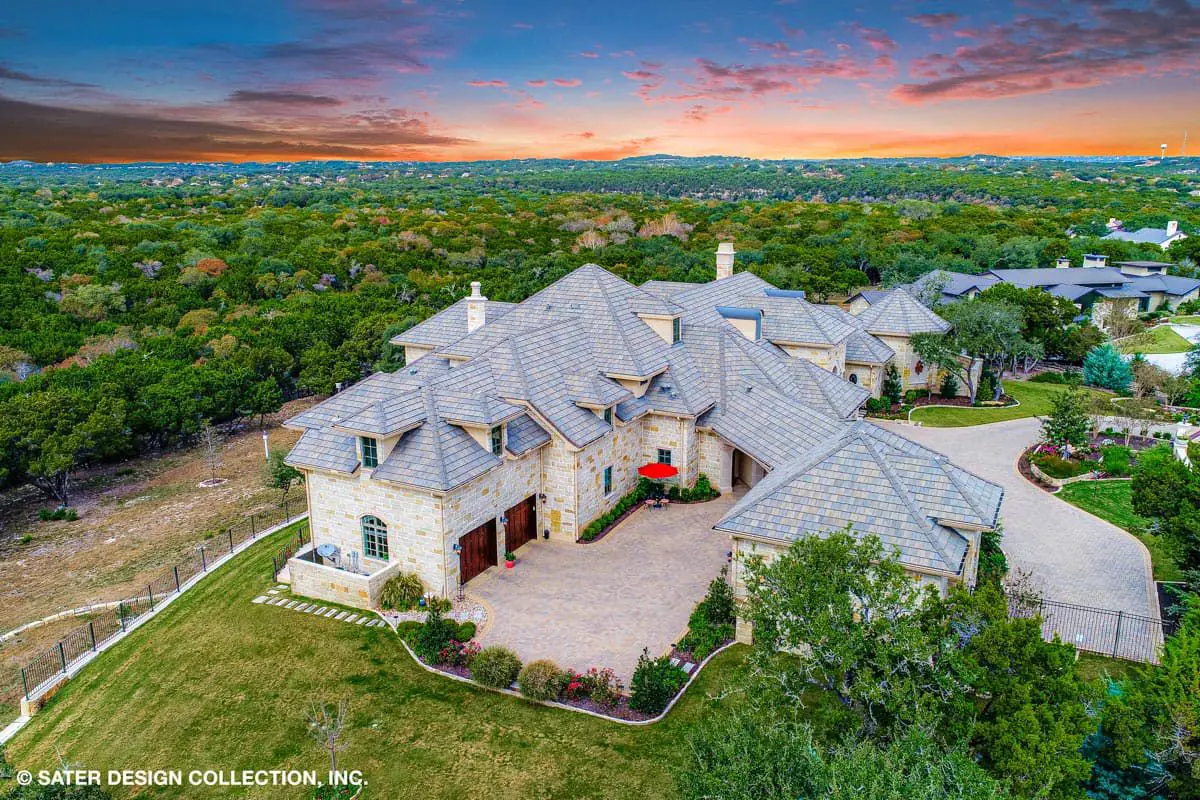
Guest & Secondary Suites with Style
Upstairs two guest suites each boast walk-in closets, private baths and balconies—giving visitors or family each their own retreat. Meanwhile, the wet-bar loft touches add flexibility for casual living or terrain with style. 5
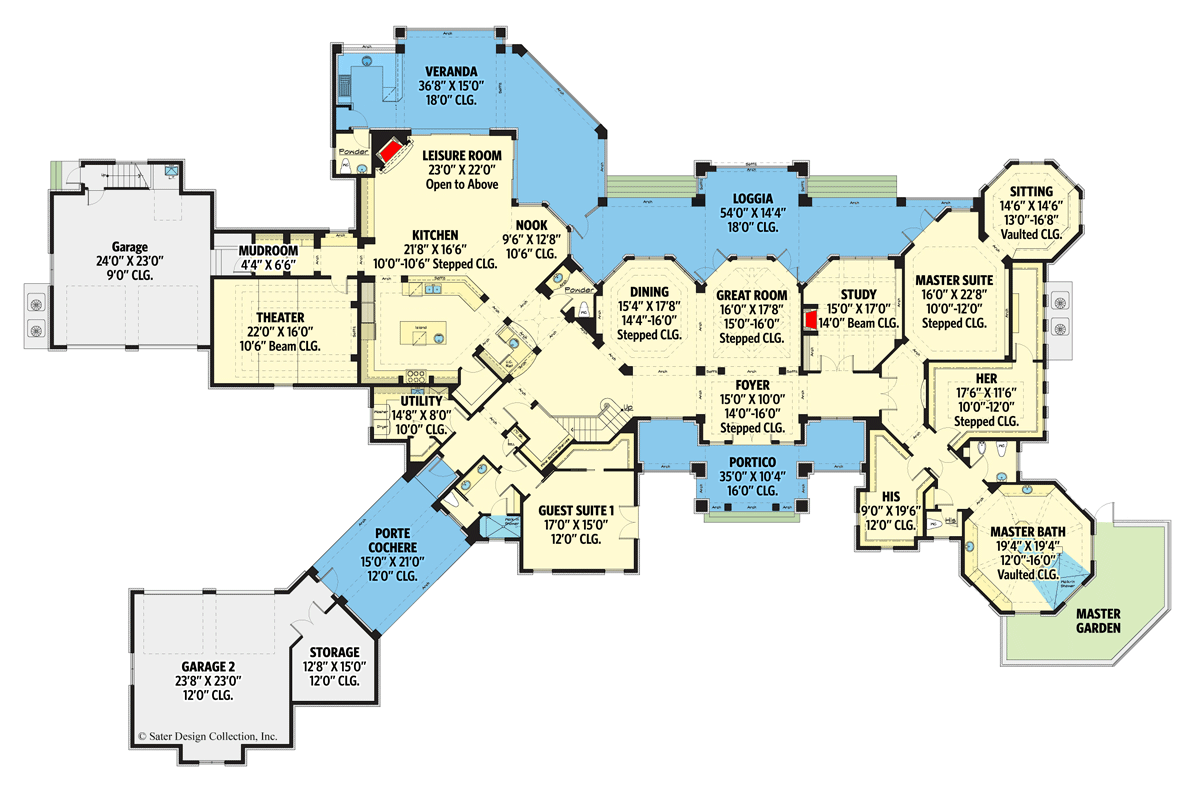
Outdoor & Bonus Features
- Outdoor loggia with kitchen and powder bath—for seamless indoor/outdoor entertaining. 6
- Wine cellar tucked under stairs—because lifestyle matters. 7
- Bonus loft (~565 sq ft) ready to evolve to whatever you need next. 8
Quick Specs At-a-Glance
| Feature | Detail |
|---|---|
| Total Heated Area | ~6,594 sq ft |
| Main Floor | ~5,356 sq ft |
| Second Floor | ~1,238 sq ft |
| Bonus Loft | ~565 sq ft |
| Bedrooms | 4 |
| Bathrooms | 5 full + 2 half |
| Garage | 4-car (two 2-car garages) ~1,535 sq ft |
| Width × Depth | 158′ 0″ × 112′ 6″ |
| Roof & Walls | 9:12 pitch, 2×6 exterior walls |
Estimated U.S. Build Cost
Given the size, luxury features and complexity, a conservative estimate for build cost in today’s U.S. market would fall around $220–$330 per sq ft. That suggests a ball-park of **$1.45M – $2.17M USD**, depending on region, finishes, site conditions, and optional spaces. (Land, site prep and permitting not included.)
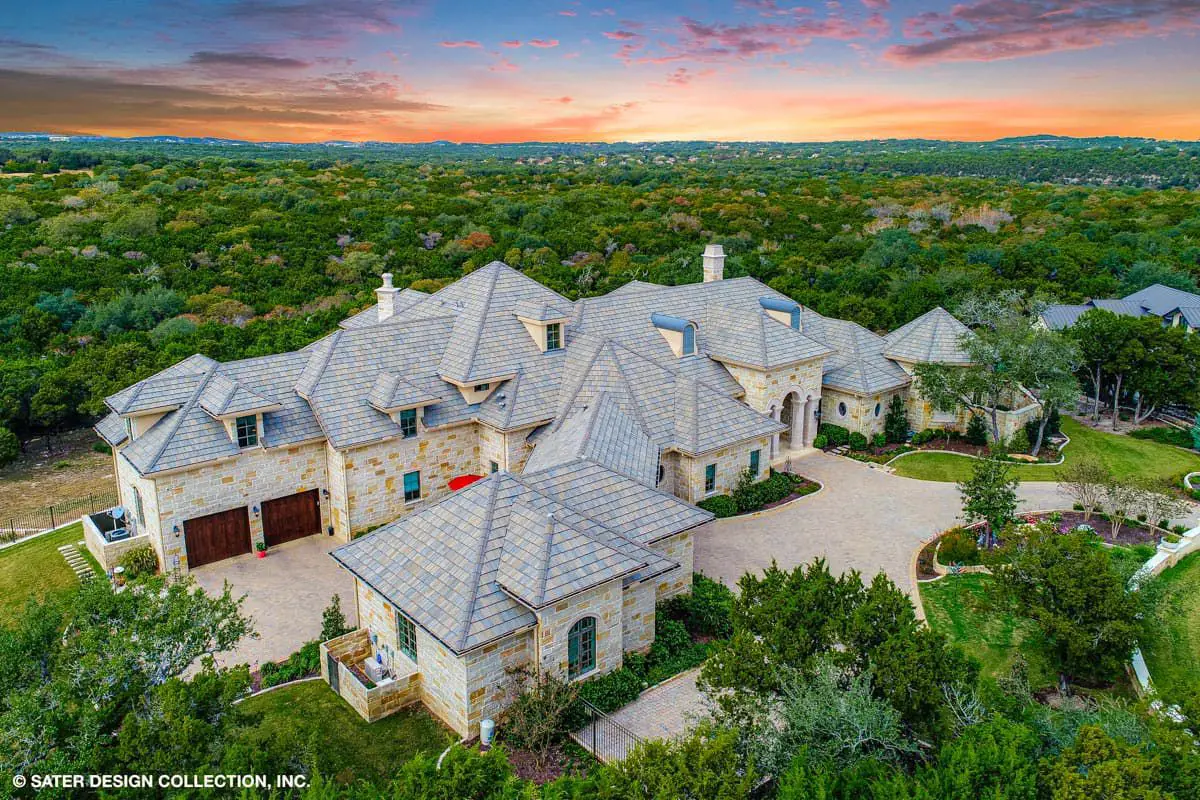
Why This Plan Stands Out
It combines opulence and smart design. The dual garages and motor court echo flexibility (vehicles, gear, guests), the home theatre and leisure zones speak to form + fun, and the guest-suite loft plus master suite provide both luxury and privacy. It’s a home built for how life really is—not just how we hope it to be.
