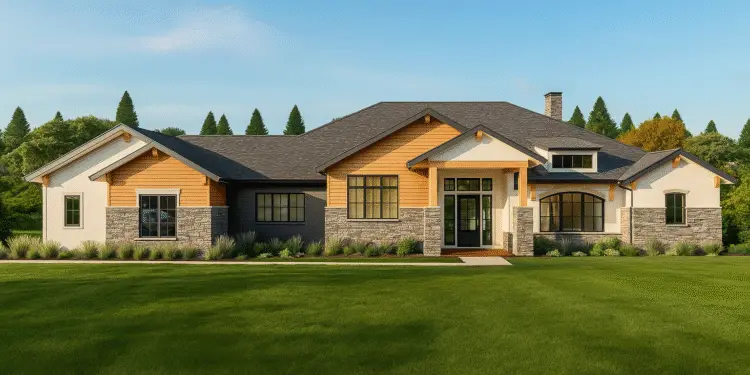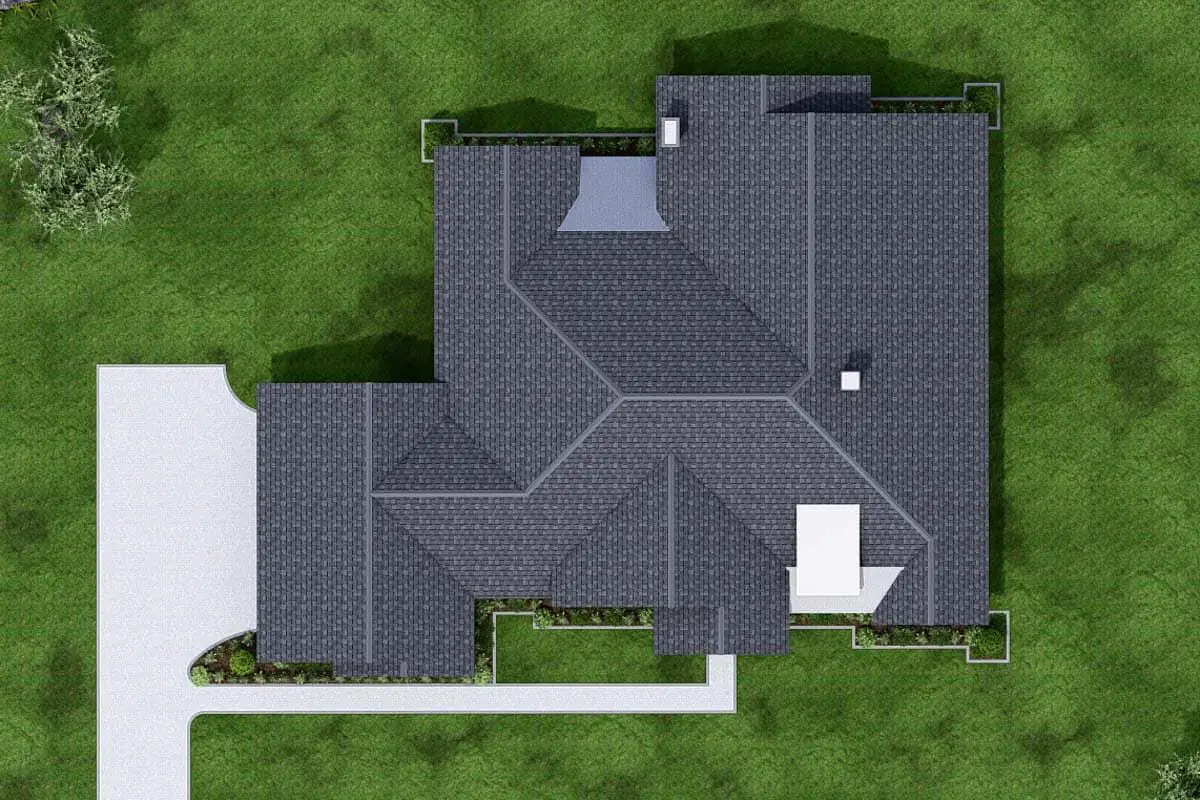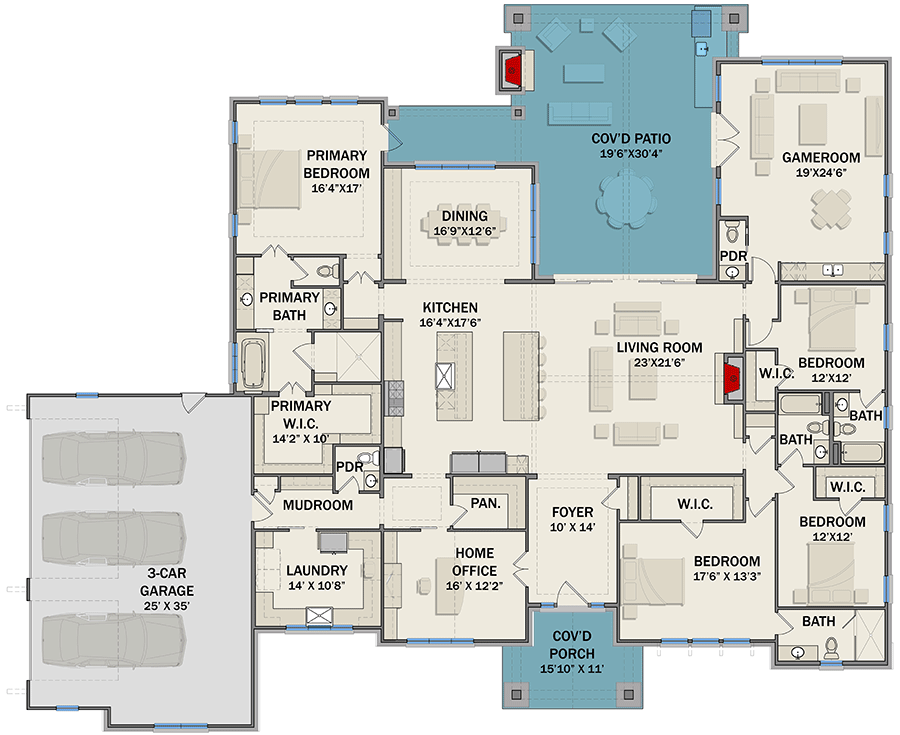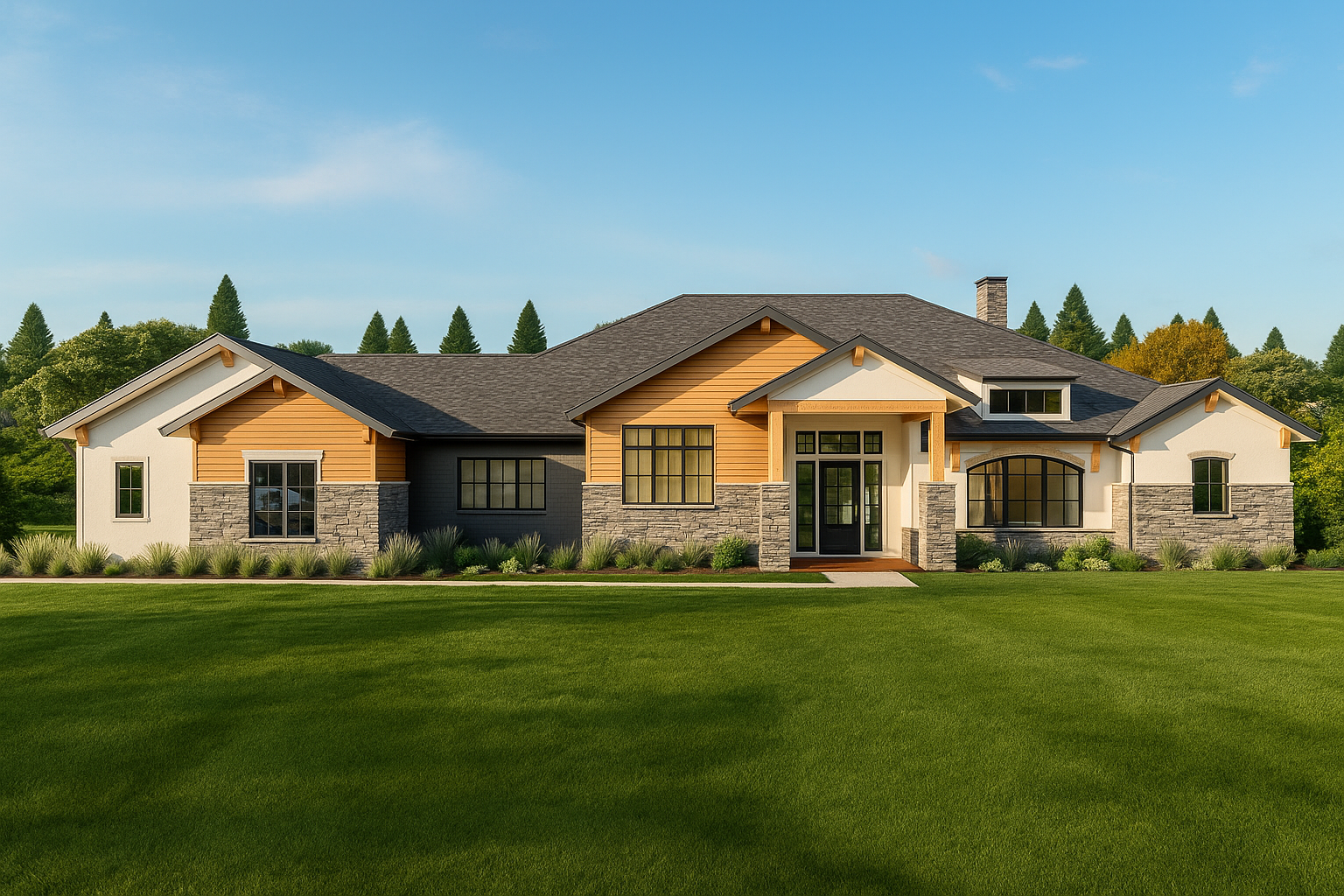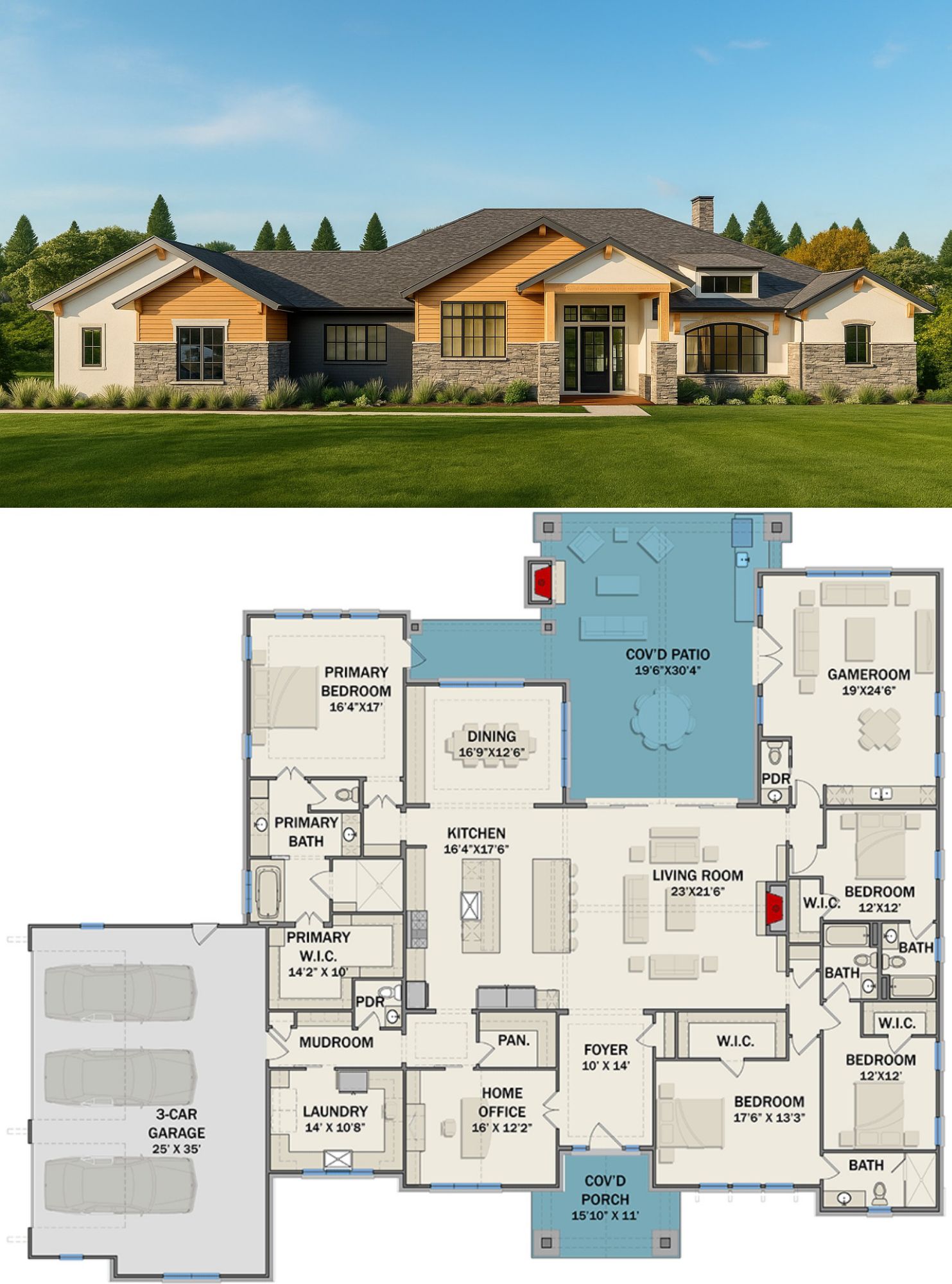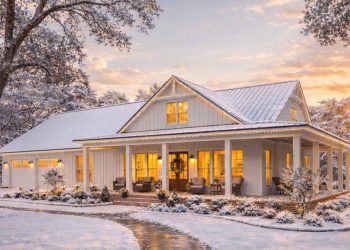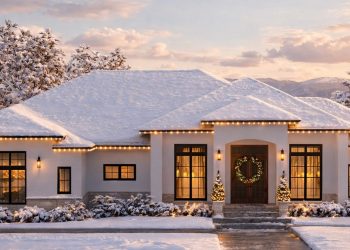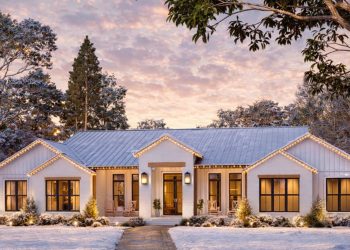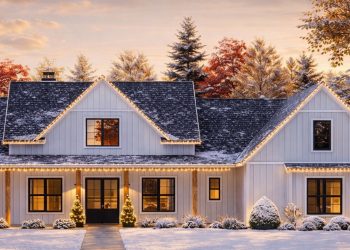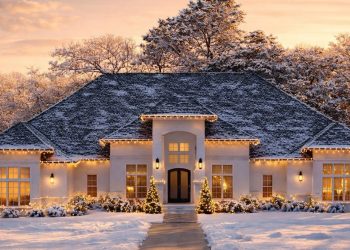If you’re after a smart one-level home that doesn’t skimp on space or style, this one hits both marks.
With approximately 4,105 sq ft of heated living space, featuring 4 bedrooms, 4 full baths plus 2 half baths, a side-entry 3-car garage, and a generously sized covered patio (around 746 sq ft of fresh-air living) — this plan blends modern craftsman charm with real-life functionality.
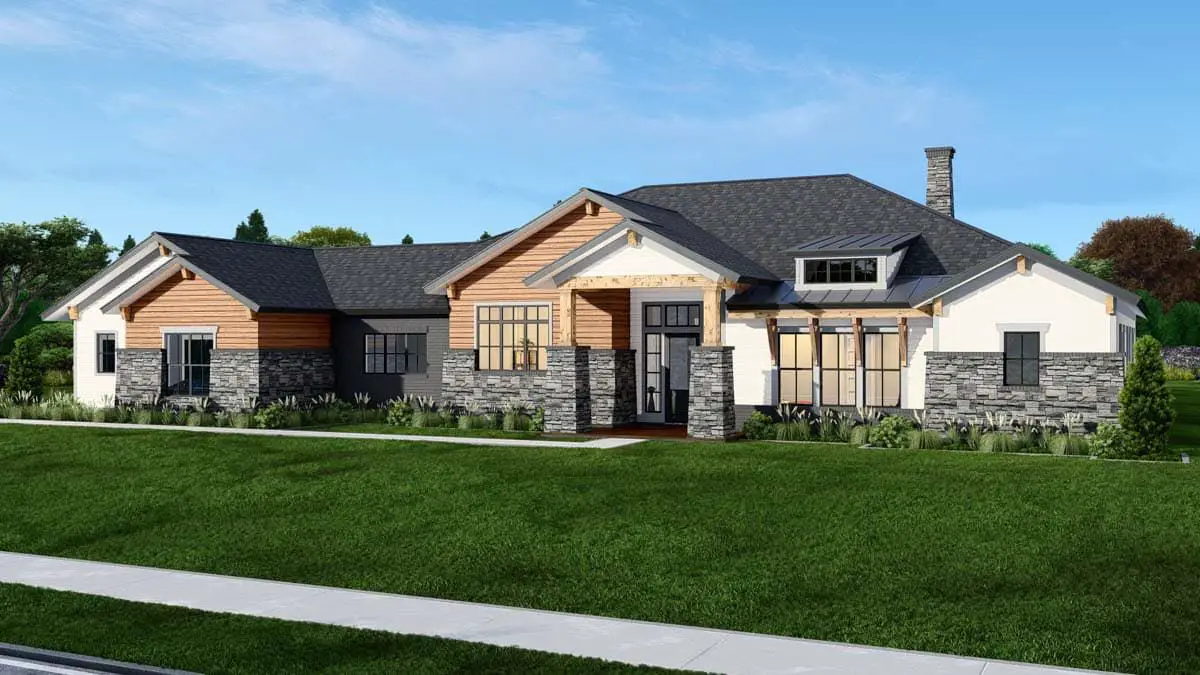
Exterior & Curb Appeal
The exterior showcases the best of contemporary craftsman: a mix of clean lines, natural materials (stone, wood accents), and an inviting covered porch at the back ready for rocking chairs or serious lounging.
And yes — the front entrance is welcoming, not intimidating (because you still need to check the mail without feeling like a guest in your own house).
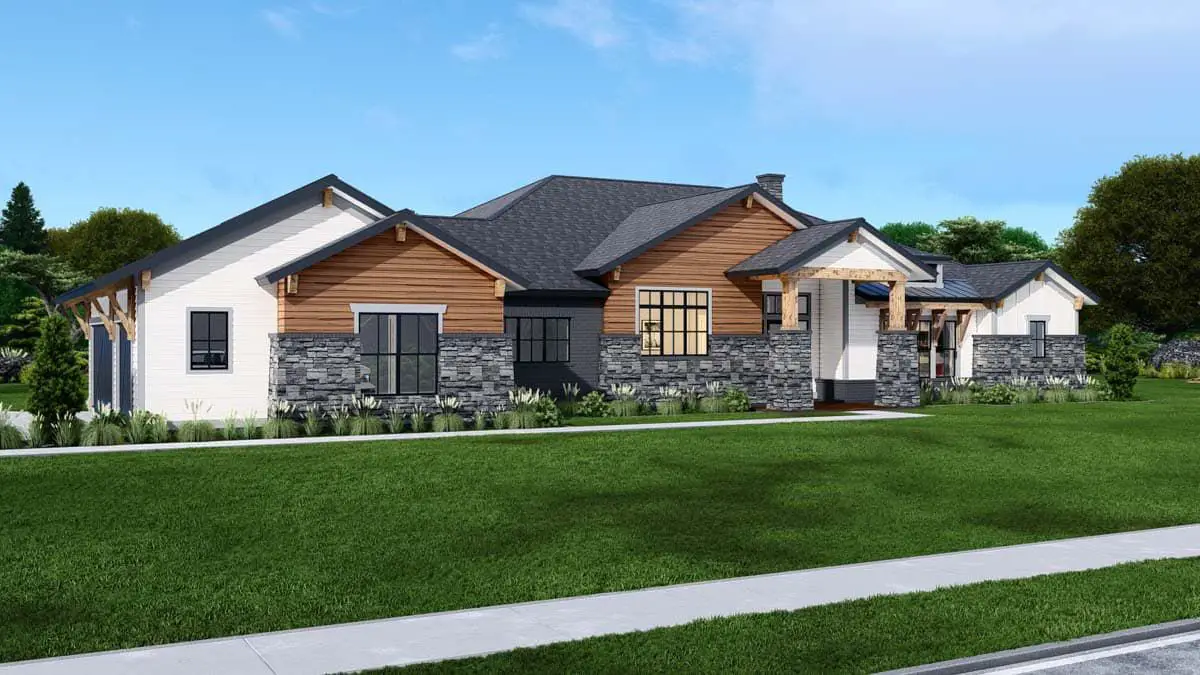
Open Living & Entertaining Spaces
The heart of the home is an open great room, dining, and kitchen zone where you can cook, chat, and lounge all in one view. Several features to highlight:
- Kitchen: Two oversized islands (yes, islands everywhere) plus a walk-in pantry—so you can hide your late-night snack stash and still share the stage with friends. 2
- Dining / Great Room: Walls of windows give the dining area light and life; the great room connects outdoors making it easy to pivot from movie night to bonfire night seamlessly. 3
- Outdoor Living: That ~746 sq ft vaulted covered patio with outdoor fireplace and built-in summer kitchen gives you basically an extra “room” outside. BBQ kings and relaxation queens, rejoice. 4
Bedroom Zones & Family Flow
The layout is smartly zoned for both connection and privacy:
- Master Suite: Located in one wing, with direct outdoor access (because slipping outside for fresh air without the hallway hustle is underrated). Features a large bath with premium fixtures. 5
- Other Bedrooms: Three additional bedrooms are positioned discreetly in their own zone, giving kids/guests their space while the main living area stays central and social. 6
- Game Room / Office: A game or flex room is included (and ready for VR, crafts, or serious lounging) plus an office space for when the “work from home” era never ends. 7
Garage & Utility Spaces
The side-entry 3-car garage (~948 sq ft) keeps vehicles and tools tidy and accessible without dominating the front façade. The mudroom/laundry zone is close to the garage entry, making drops and chores less of a “dump everything and dash” situation. 8
Quick Specs
| Feature | Detail |
|---|---|
| Heated Living Area | 4,105 sq ft |
| Bedrooms | 4 |
| Bathrooms | 4 full + 2 half |
| Stories | 1 (single level) |
| Garage | 3-car (~948 sq ft) |
| Width × Depth | ~97′-6″ × 81′-4″ 9 |
| Rear Covered Patio | ~746 sq ft 10 |
Lifestyle & Highlights
- One-level living means no stairs hauling groceries, no toddler‐gate hassle. Good news for you now *and* later.
- Massive outdoor covered living space makes indoor-outdoor lifestyle actually practical, not just aesthetic.
- Flex spaces (game room, office) let you change your mind later—“Maybe we’ll build a home theater” or “Let’s turn this into the ultimate craft space”.
- Classic craftsman exterior with contemporary twist gives great resale appeal—you’re building stylishly, not just for today. 11
Estimated U.S. Build Cost
For a home of this size and level of detail, a rough rule of thumb is about $200–$300 per sq ft, depending on region, quality of finishes, site conditions, etc.
At ~4,105 sq ft that gives a ballpark of **$820K–$1.23M USD**. If you choose high‐end finishes or complex site work, expect the higher end of that range.
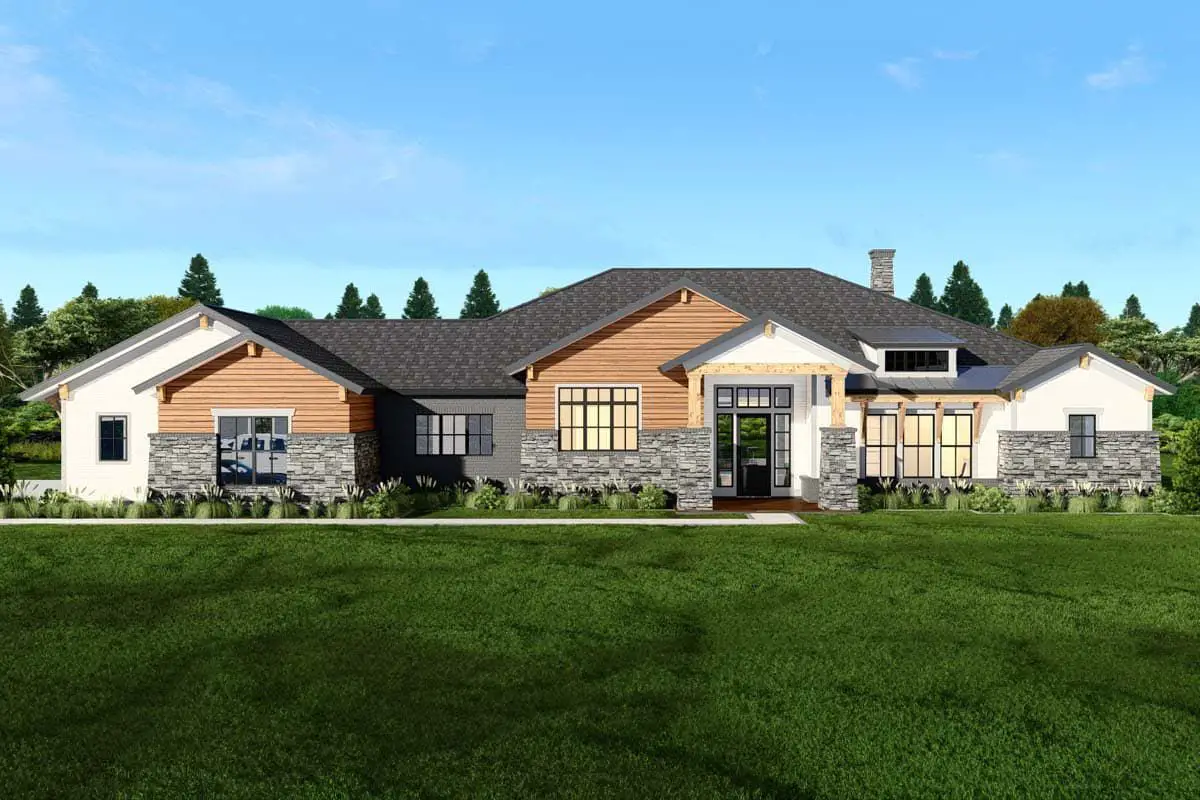
Why This Plan Stands Out
It offers the best of all worlds: space, style, and lifestyle. Big enough for family, guests, and entertaining; single-level for convenience; outdoor living that truly expands everyday life; and craftsmans materials and design that don’t feel trend-fragile. If you’re looking for a home that lives as comfortably as it looks—this one is worth your stop.

