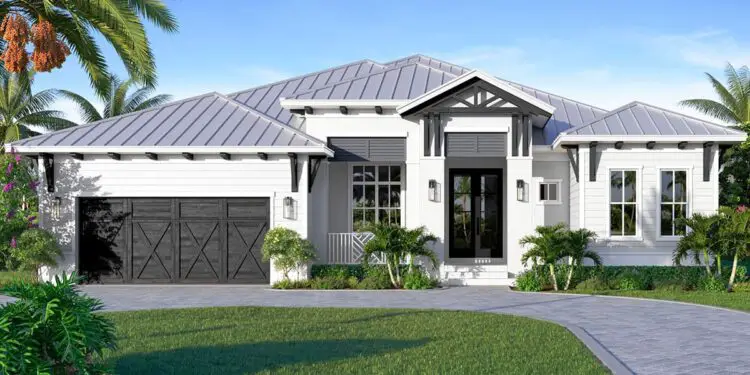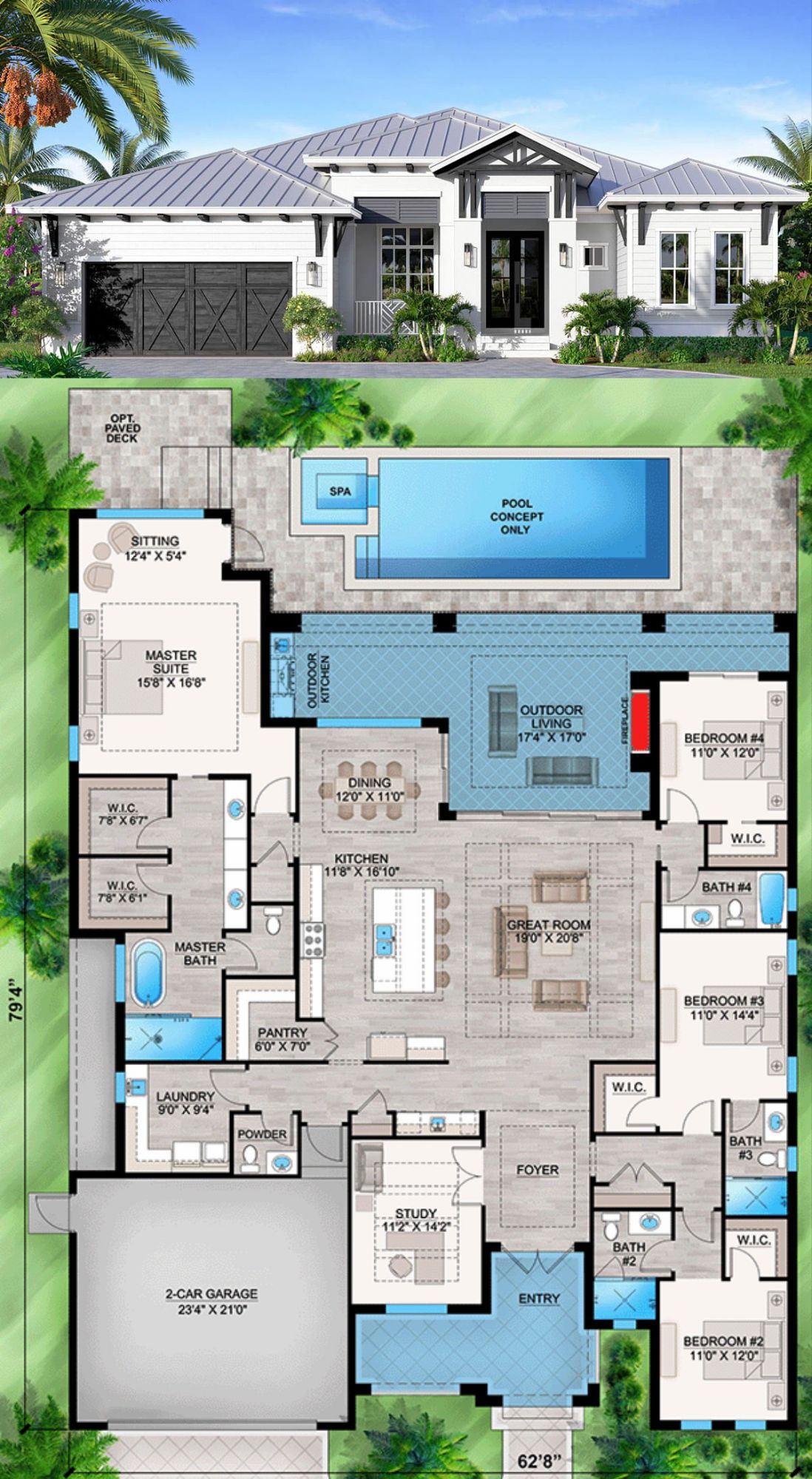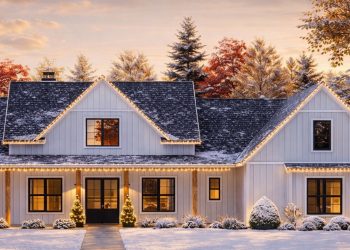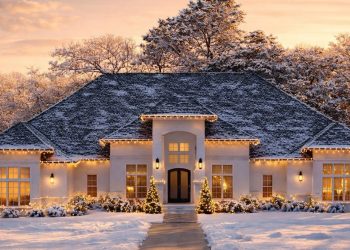Imagine a single‐level sanctuary framed by palm shadows and breezy lines: this ~3,134 sq ft coastal‐contemporary home features 4 bedrooms, 4 full baths + 1 half bath, a spacious front‐entry 2-car garage, and a smart layout that delivers both relaxed elegance and daily efficiency.
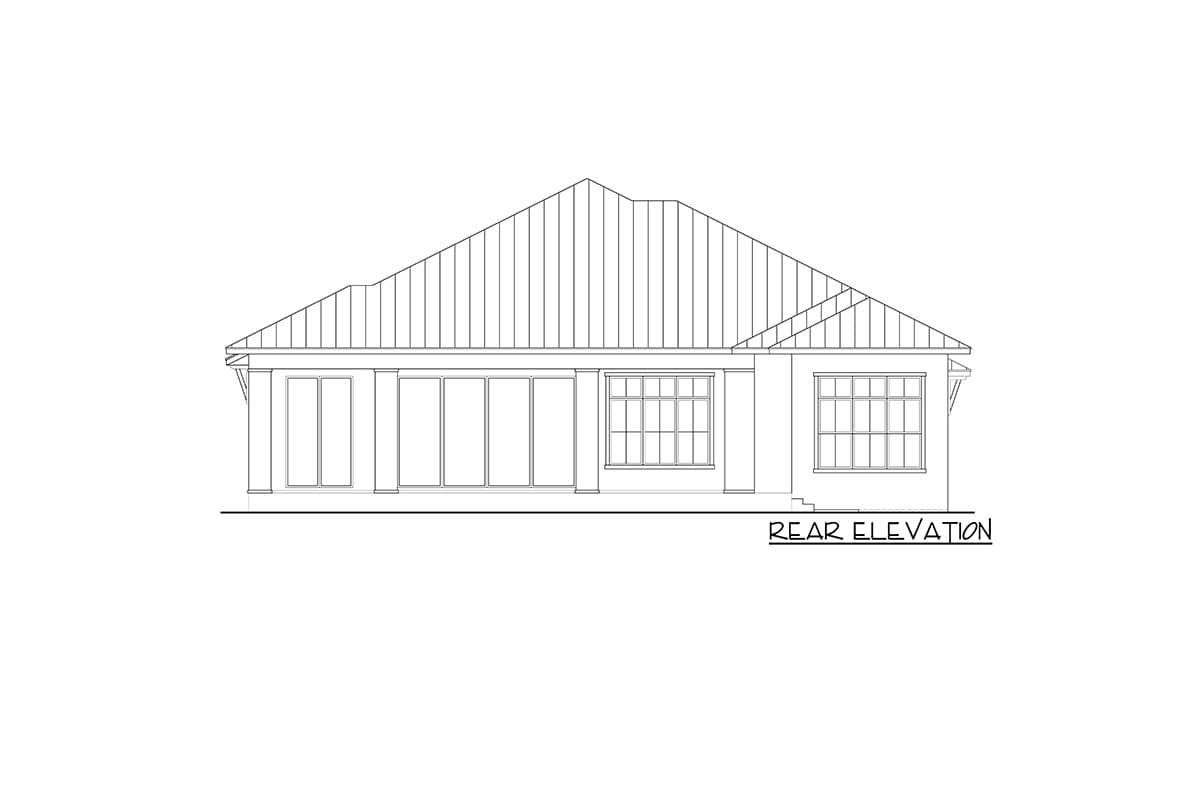
First Impressions & Curb Appeal
Clean lines, a metal roof, and subtle Craftsman touches give the exterior modern character without losing warmth. A broad front entry invites light—and sets the tone for what lies within. 2
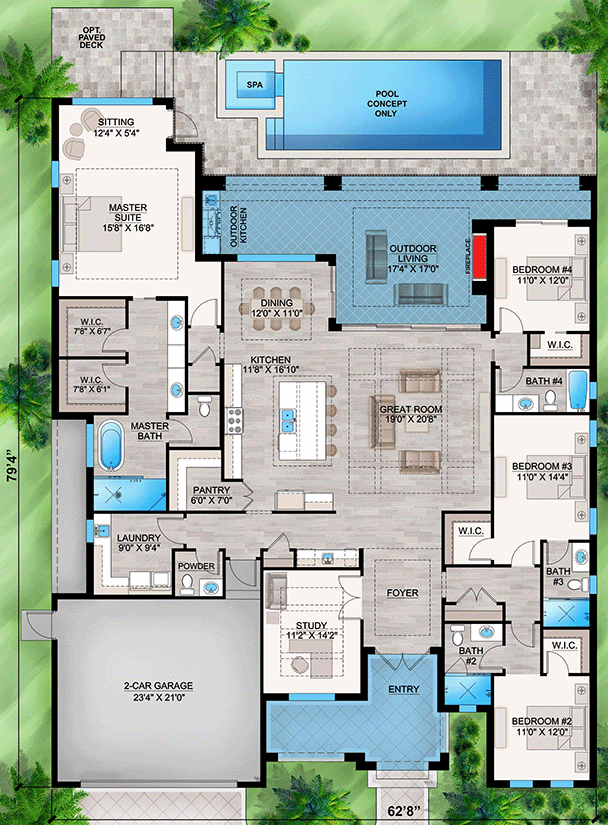
Open Living & Kitchen Flow
Enter through the foyer into the great room, seamlessly connected to the kitchen and dining zone. The kitchen features a large island, walk‐in pantry, and effortless access to the outdoors through glass sliders that invite a summer‐kitchen lanai with ventless fireplace. 3
Private Bedrooms, Smart Study
The master suite opens directly to the pool deck, giving you indoor‐outdoor access and privacy. It also includes dual walk‐in closets, a freestanding tub, and a large shower.
4 On the opposite side of the home, three secondary bedrooms each enjoy full baths—perfect for family, guests, or even a home office setup. Near the foyer lies a quiet study for work, reading, or reflection. 5
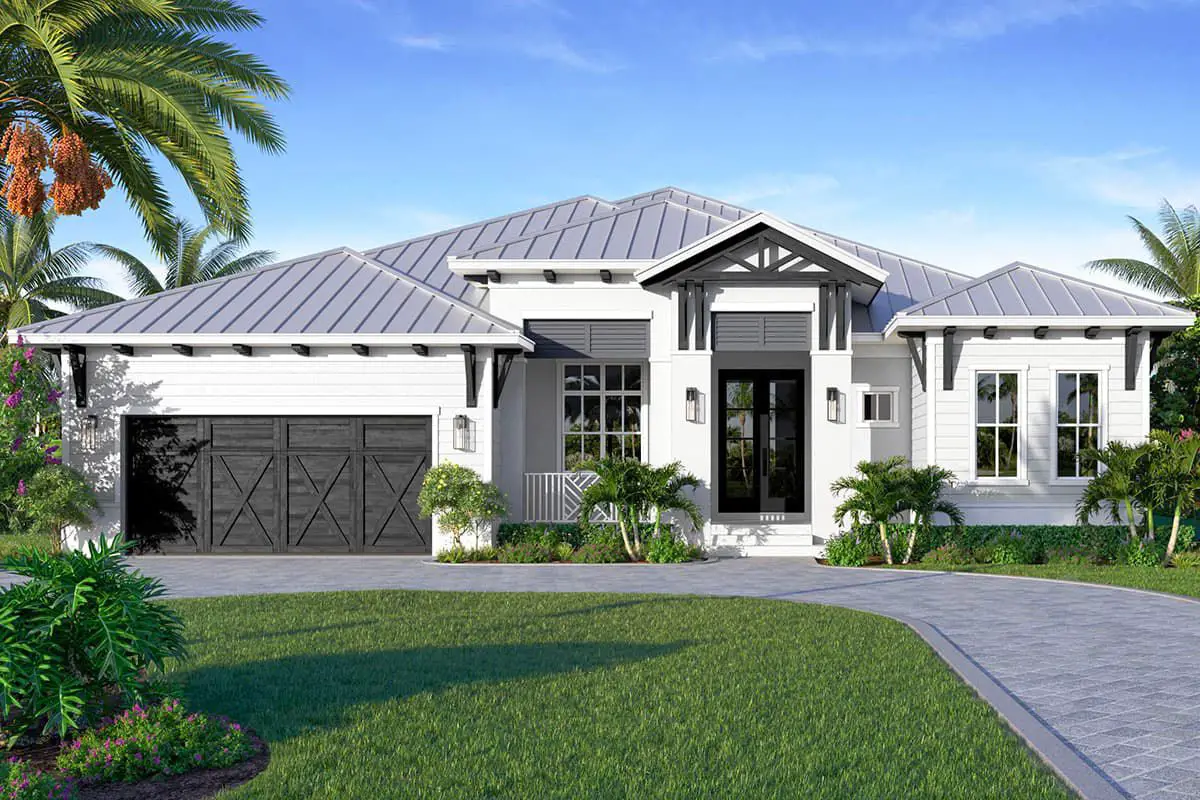
Outdoor Living Done Right
Slide open the doors and step into the outdoor living area—complete with summer kitchen and ventless fireplace. It’s made for entertaining or easy evenings outdoors, no matter the weather. 6
Quick Specs
| Feature | Detail |
|---|---|
| Heated Living Area | ~3,134 sq ft |
| Bedrooms | 4 |
| Bathrooms | 4 full + 1 half |
| Stories | 1 |
| Garage | 2‐car, front entry (~547 sq ft) 7 |
| Dimensions | Width ≈ 62′ 8″ · Depth ≈ 79′ 4″ · Ridge Height ≈ 27′ 9″ 8 |
Lifestyle Highlights
- Effortless one‐level living with open plan and separate zones for rest and social.
- Master suite designed for indoor‐outdoor connection and luxury touches.
- Outdoor kitchen/fireplace lanai expands living without adding walls.
- Study near the entry offers remote work or creative space away from main activities.
- Four full baths mean convenience for each bedroom—no morning bottlenecks.
Estimated U.S. Build Cost
For a home of this size, style, and finish level, typical U.S. construction costs range from around $180–$270 per sq ft. This gives an estimated build cost of approximately **$565K–$847K USD**, depending on region, finish quality, and site complexity (land and site work not included).
Why This Plan Works
This home thoughtfully blends luxury and ease—high ceilings, sliding doors, strong indoor/outdoor flow—but keeps everything on one level. Whether you’re hosting, relaxing, or working from home, the layout flexes to your life without compromising beauty or comfort.

