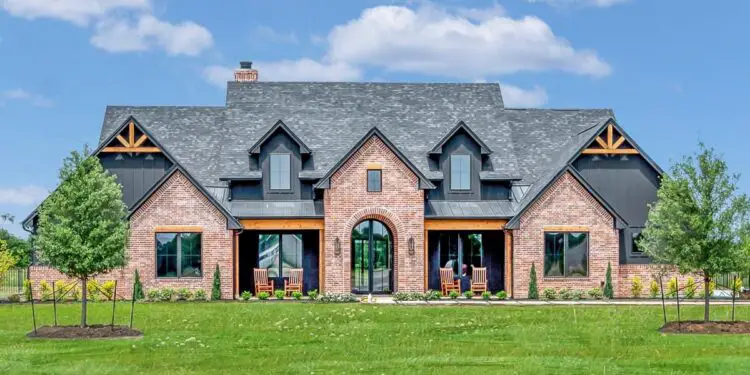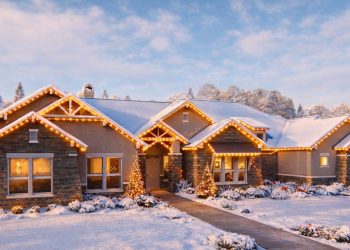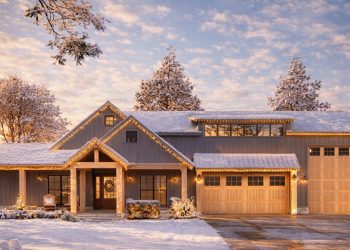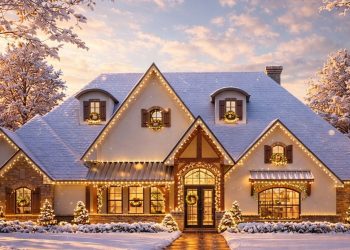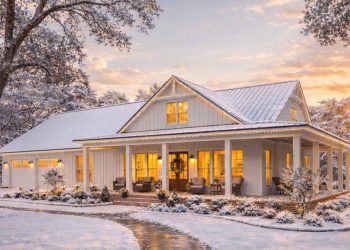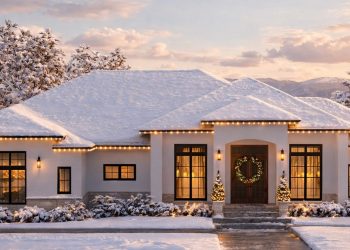Meet this striking single-level home plan with approximately 4,032 sq ft of heated living area, featuring 4 bedrooms, 4 full baths plus a half-bath, and a 3-car side entry garage.
It comes with a significant bonus room (~573 sq ft) above the garage for future expansion—so you live big now, and grow later.
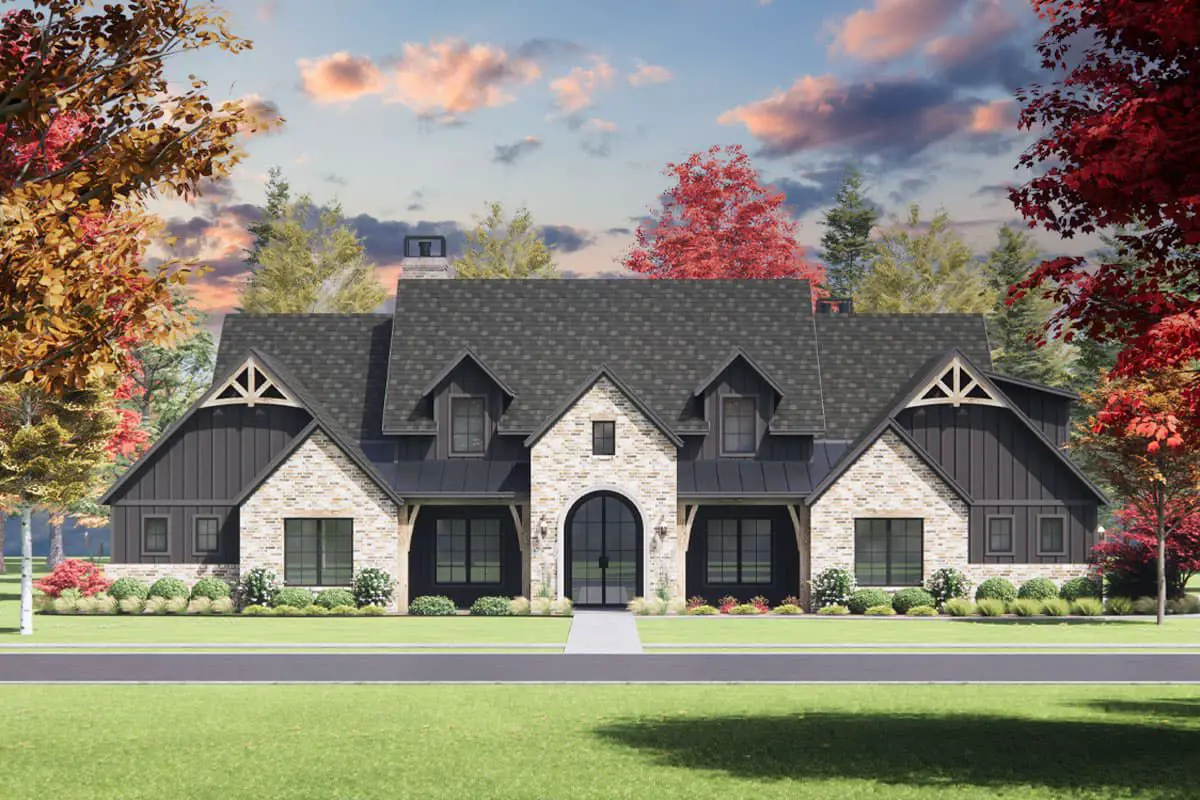
Exterior Elegance & First Impressions
Symmetry is the star here. The façade mixes brick, wood and metal for a refined transitional look, and two arched French doors open into a vaulted, beamed foyer that sets the tone.
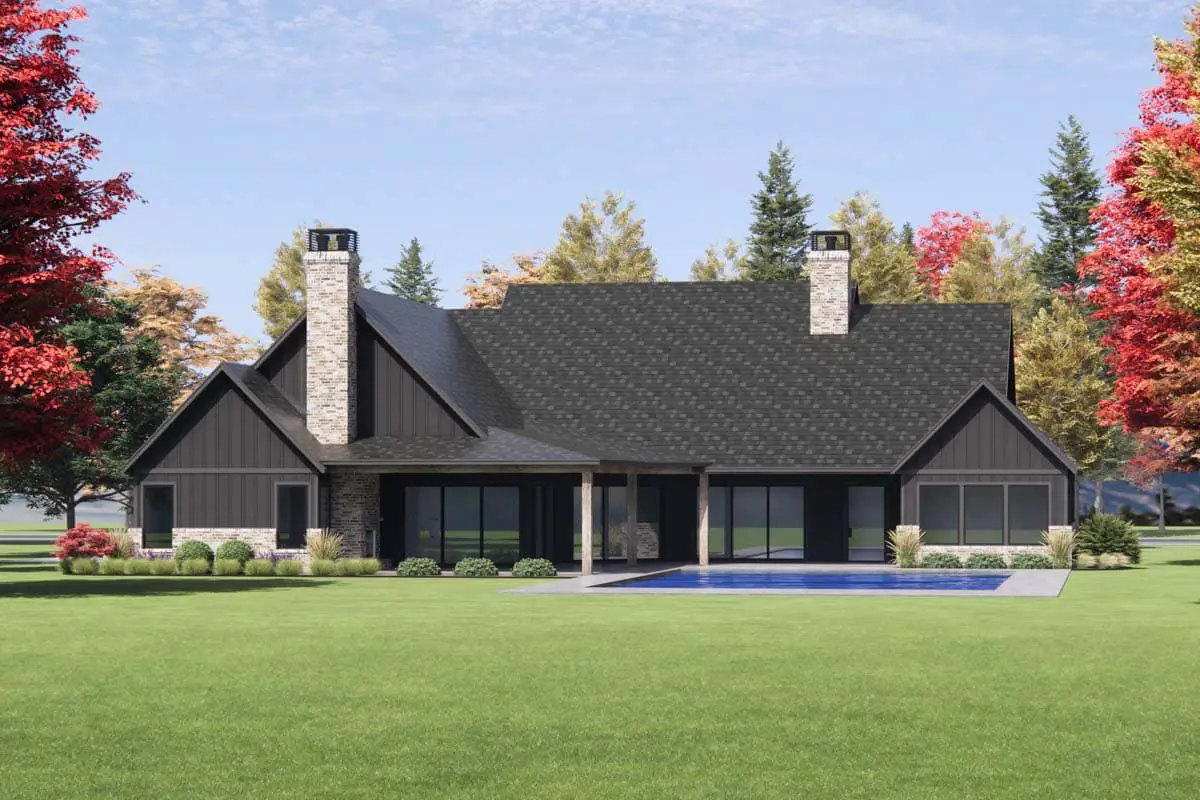
Open Layout & Indoor-Outdoor Flow
The heart of the home blends family room (with fireplace), dining room and kitchen (with large angled island). These spaces all open to a generous back porch (approx. 761 sq ft), creating seamless indoor-outdoor living.
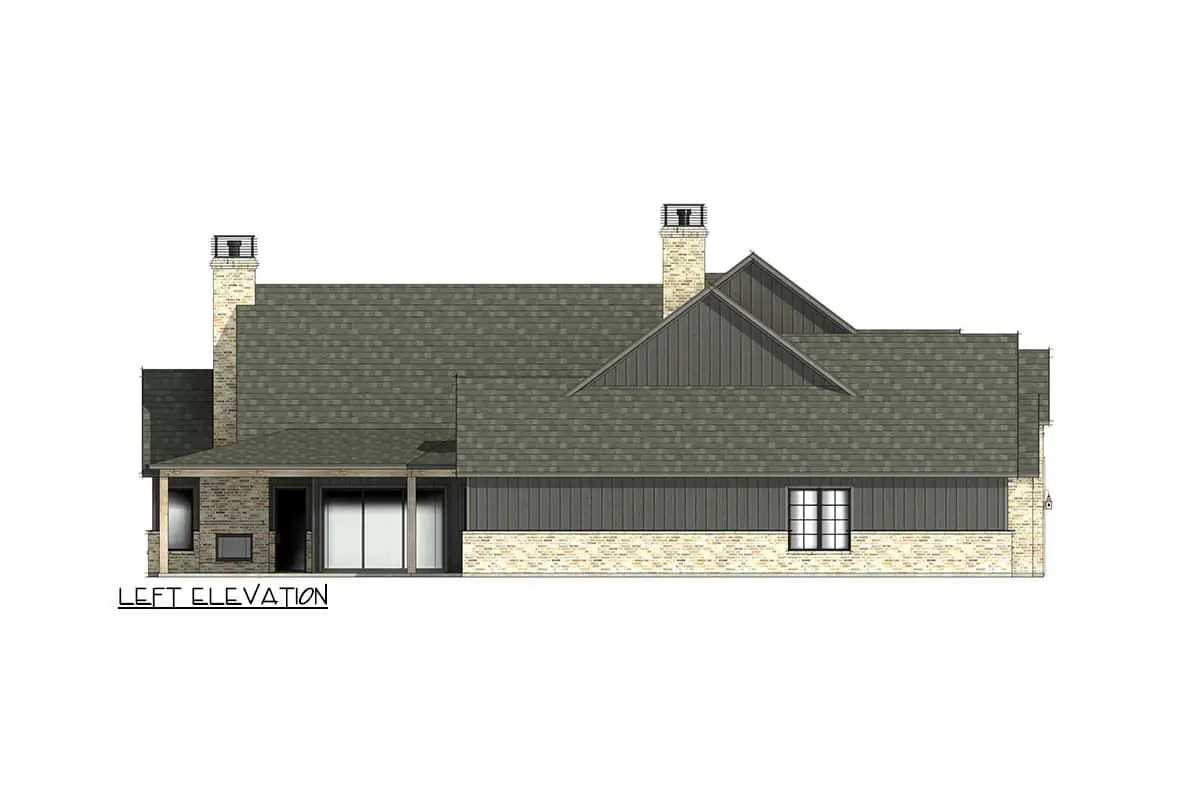
Separated Zones for Family & Privacy
On the left wing are three bedrooms clustered along with a vaulted game room—great for kids or guest retreat.
On the right side sits the luxurious master suite: vaulted ceiling, fireplace, direct outdoor access, and a walk-in closet that connects to the laundry. Smart living.
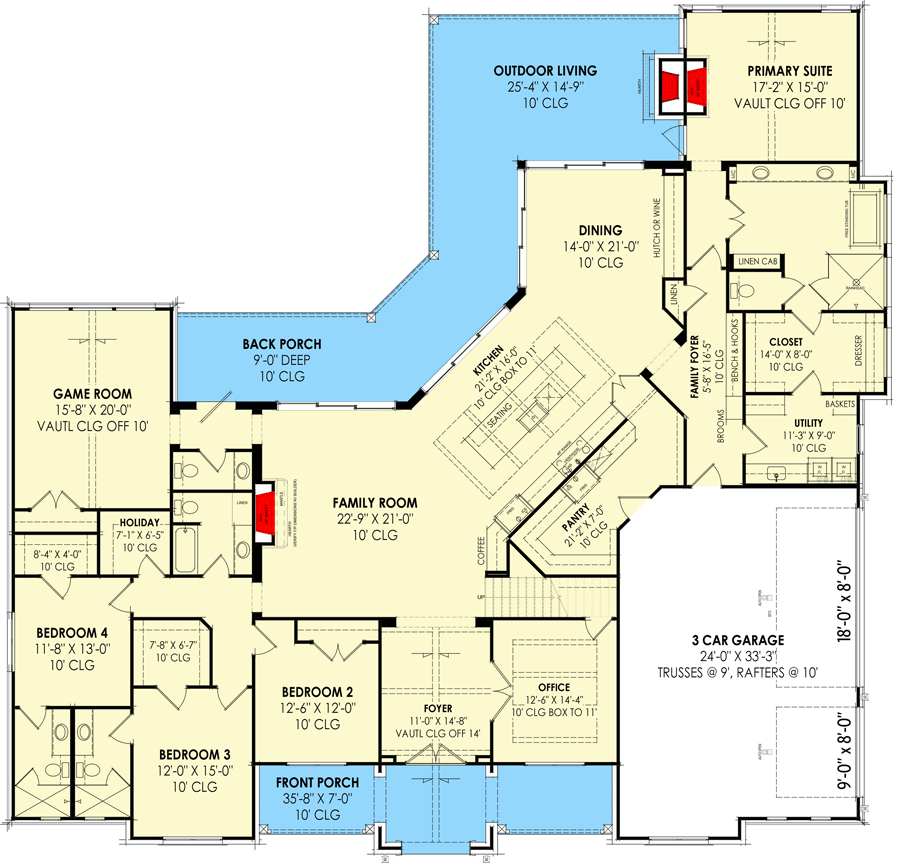
Bonus Room & Garage Setup
The attached 3-car garage is about 845 sq ft, and above it sits a bonus room of ~573 sq ft—ready for a home theatre, craft room, guest suite or whatever future you imagine.
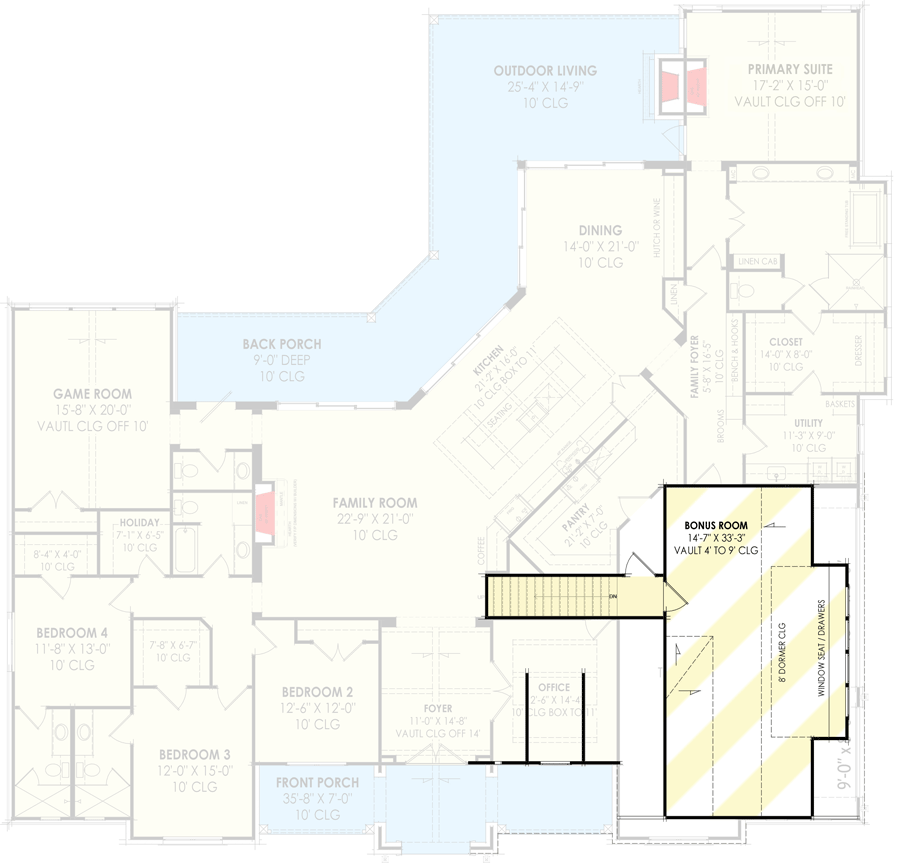
Quick Specs
- Heated Living Area: ~4,032 sq ft (main level)
- Bedrooms: 4
- Bathrooms: 4 full + 1 half
- Garage: 3-car, side entry (~845 sq ft)
- Bonus Room: ~573 sq ft above garage
- Width × Depth: ~89′ 5″ × ~85′ 10″ 6
- Ceiling Heights: Main ~10′, bonus ~9′ typical 7
Lifestyle Highlights
This plan delivers smart design: large open communal spaces, dedicated private zones, built-in potential for future growth, and outdoor living that invites lingering. Whether you’re entertaining or settling into everyday life, this design supports both with ease.
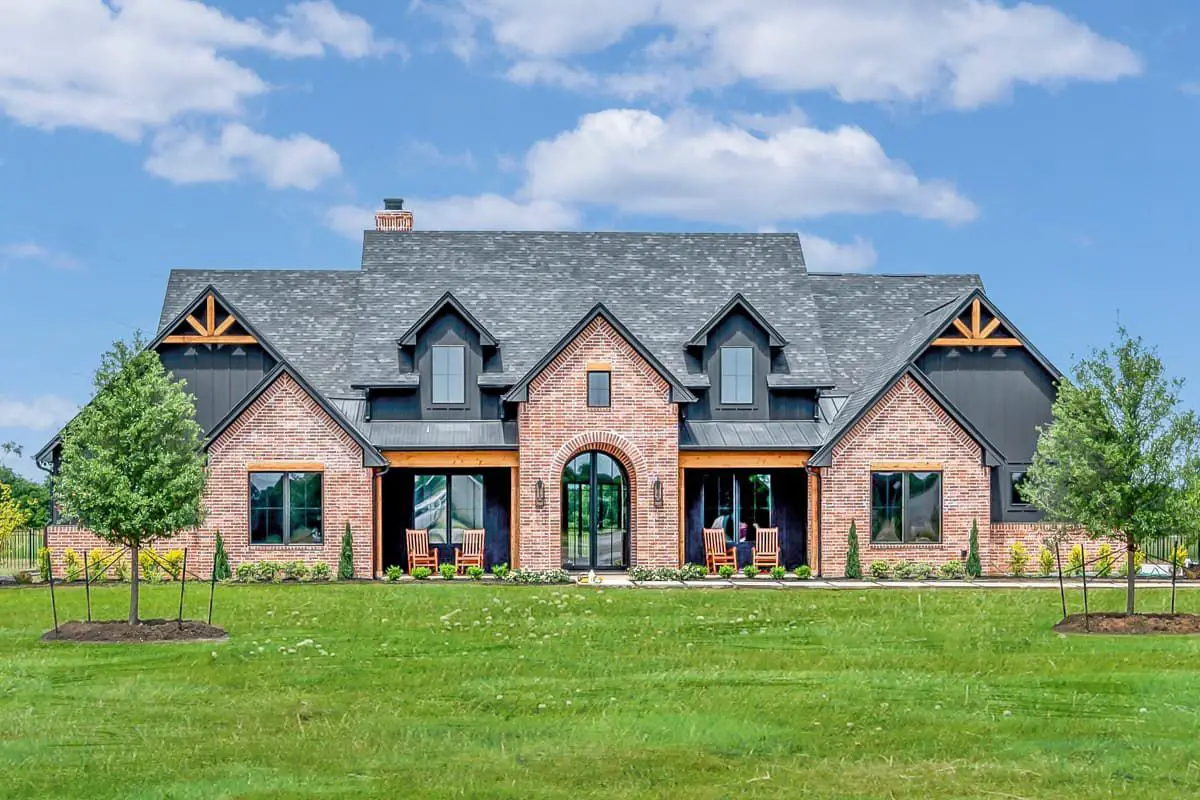
Estimated U.S. Build Cost
With this size, finish level, and architectural detail, typical U.S. construction costs might run around **$200-$300 per sq ft**.
That estimates a build cost range of roughly **$806,000 – $1,210,000 USD**, depending on region, finishes, site conditions and whether the bonus room is finished at the start. 8
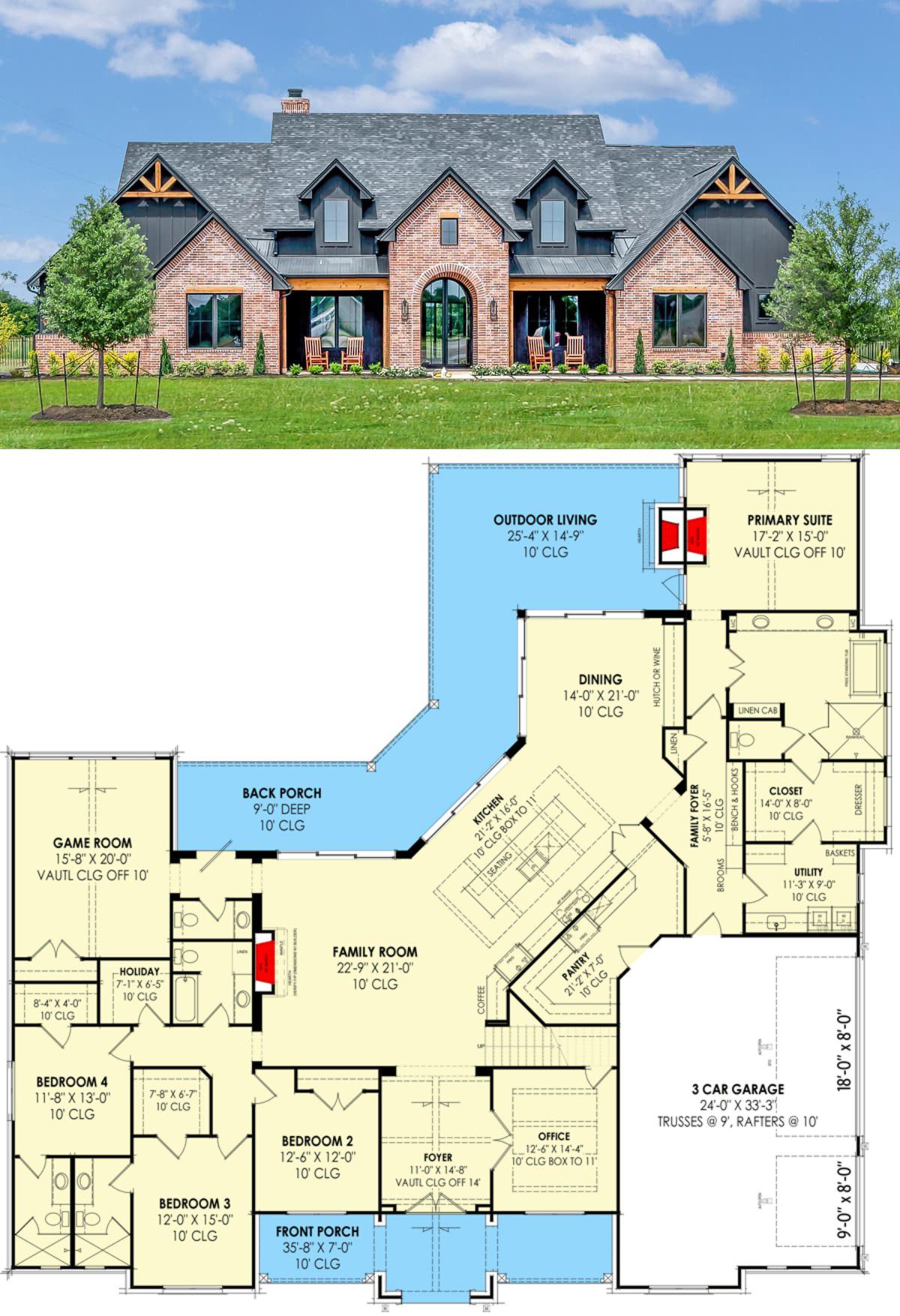
Why This Plan Stands Out
Because symmetry meets function—no awkward corners, thoughtful clustering of spaces, and expansion built-in. You get a home that feels grand but remains practical, and ready to adapt with your life.

