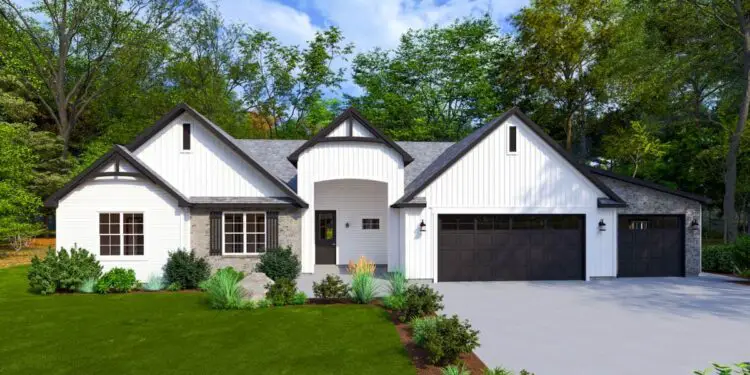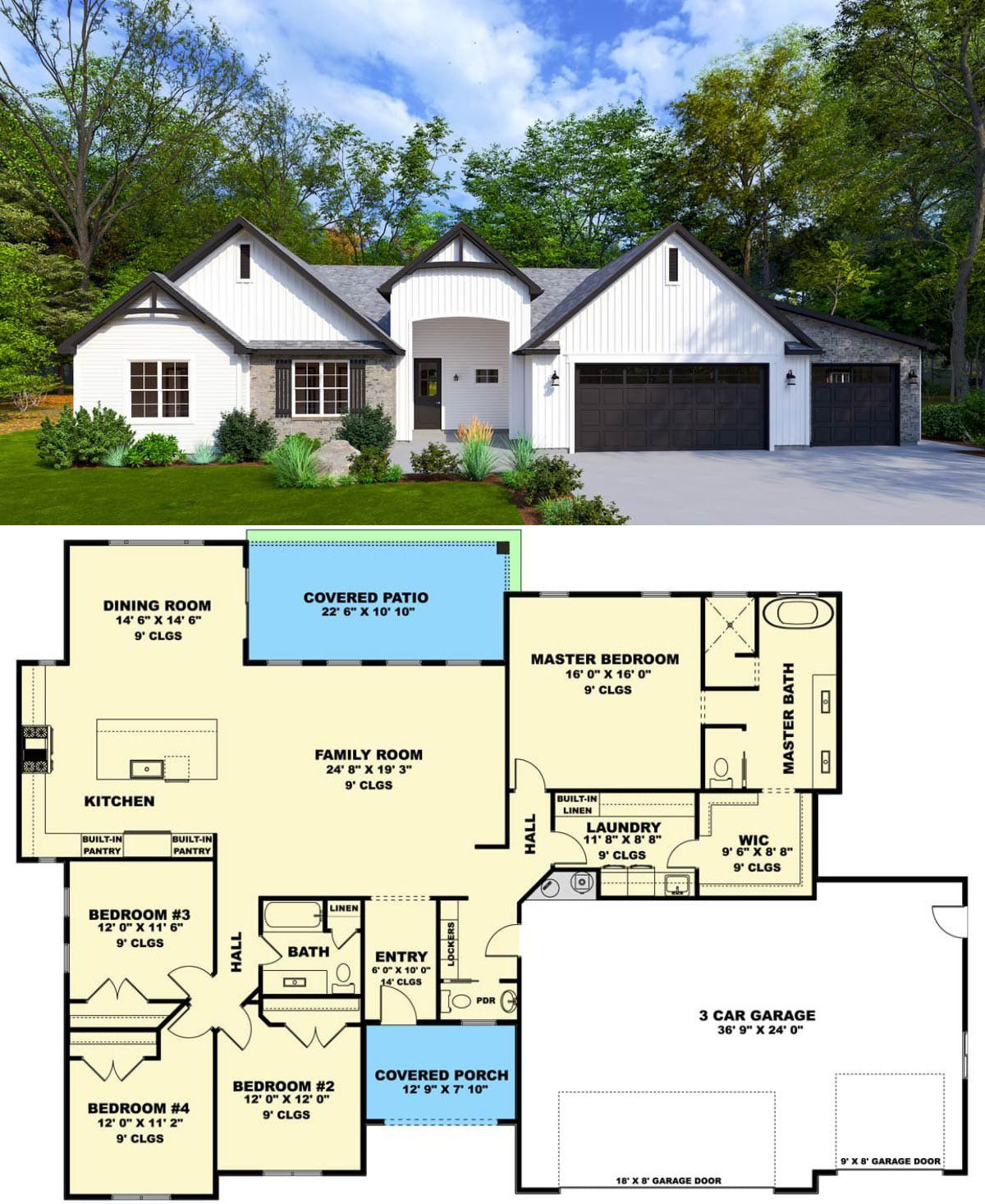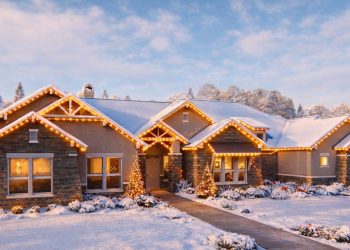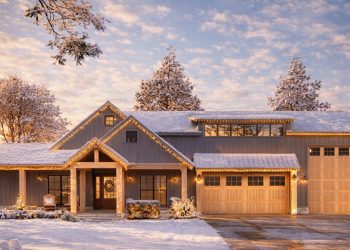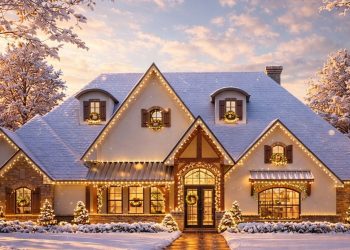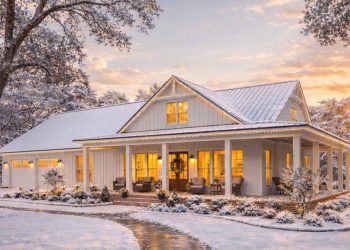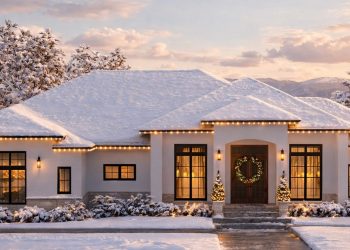This modern farmhouse layout delivers approximately 2,381 sq ft of well-designed one-level living.
It features 4 bedrooms, 2 full bathrooms and 1 half bathroom, along with a generous 3-car garage (~947 sq ft).
All wrapped in clean board-and-batten siding and stone accents for timeless curb appeal.
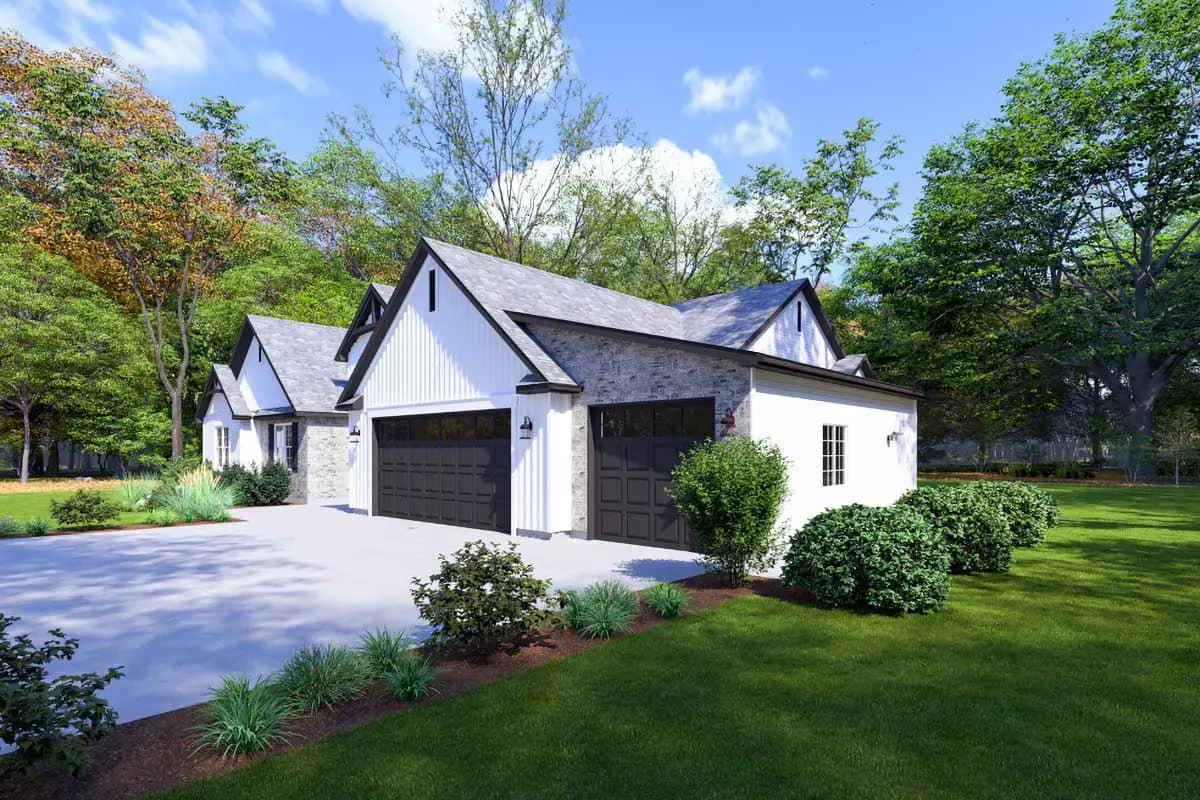
Curb Appeal & Entry Experience
The exterior greets you with a sharp modern-farmhouse vibe: crisp white siding, stone accents, a welcoming front porch (~118 sq ft) and the front door arches into an open foyer.
Inside, 9′ ceilings throughout the main floor amplify the sense of space.

Open Living, Kitchen & Flexibility
The heart of this home is all about flow: the great room smoothly transitions into the gourmet kitchen and breakfast nook.
From there you head out to a covered patio (~229 sq ft) for outdoor meals or quiet evenings.
A dedicated mudroom links the garage entry to everyday living, helping keep life organized.

Master Suite & Smart Split Layout
The master suite is positioned for privacy and ease, offering direct access to the laundry room—a design touch that makes daily life smoother.
On the opposite side of the home you find the three additional bedrooms, ideal for guests, children, or flexible use as an office or hobby room.
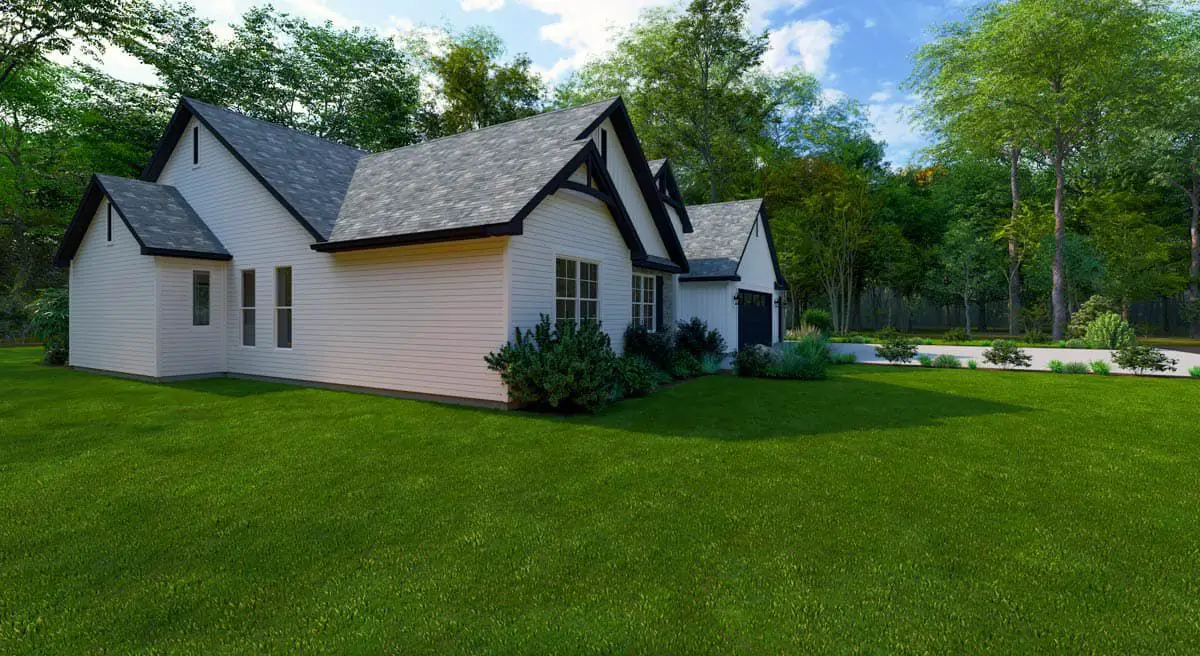
Garage, Outdoors & Practical Details
Your attached front-entry 3-car garage (≈947 sq ft) gives you space for vehicles, tools, or storage.
Outdoor living gets real with the covered rear patio that invites grilling, relaxing, or just enjoying the yard. Plus, the covered front porch gives you a place to sit and greet the day.
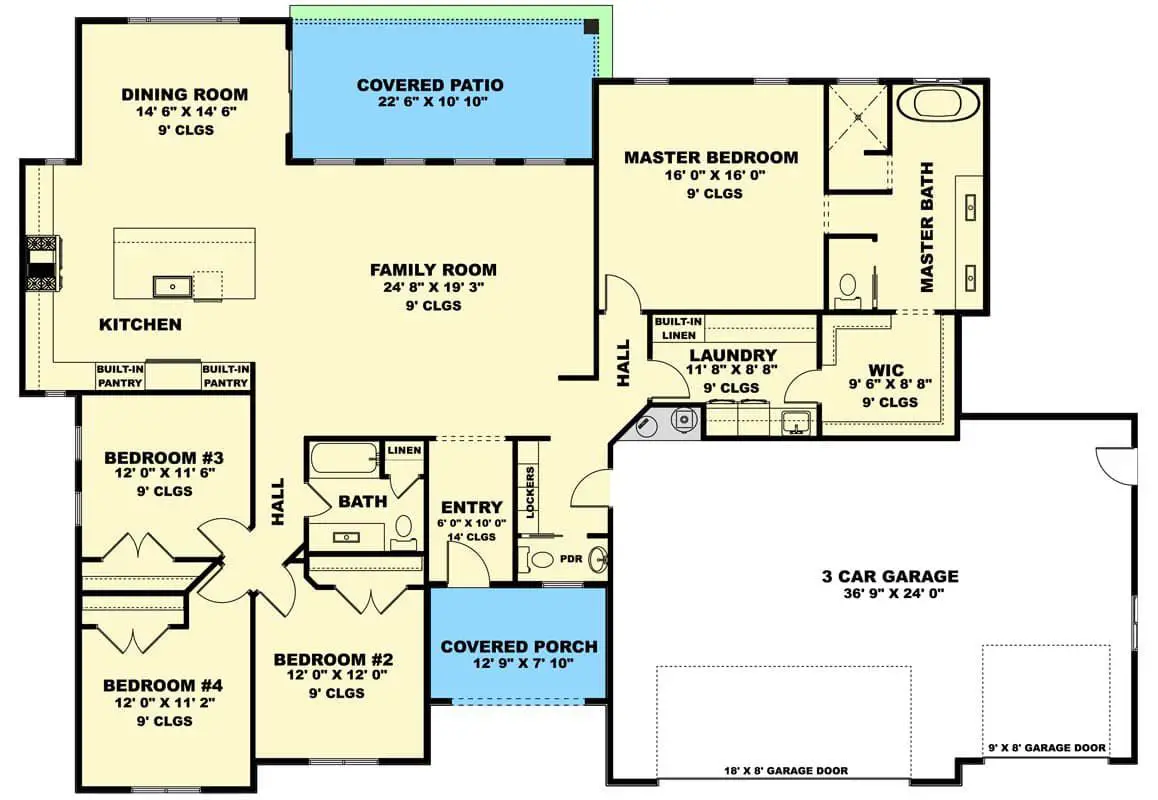
Quick Specs
- Heated Living Area: ~2,381 sq ft
- Bedrooms: 4
- Bathrooms: 2 full + 1 half
- Garage: 3-car (~947 sq ft), front entry
- Porches: Front ~118 sq ft, Rear covered ~229 sq ft
- Ceiling Height: 9′ on main floor 6
- Dimensions: Width 75′ 0″ × Depth 54′ 8″ 7
Estimated U.S. Build Cost
Typical build costs for this size and style of home range between $175–$260 per sq ft depending on region, finishes, and site conditions. That puts this build estimate at approximately $417K–$620K USD. (Land, permitting and site work not included.)
Why This Plan Stands Out
It’s the perfect blend of practical and pretty: all the modern must-haves—open kitchen/Great Room, main-level master, large garage and outdoor space—are wrapped up in a clean, classic farmhouse aesthetic.
Whether hosting a weekend brunch or enjoying a quiet weeknight, this plan adapts and delights.

