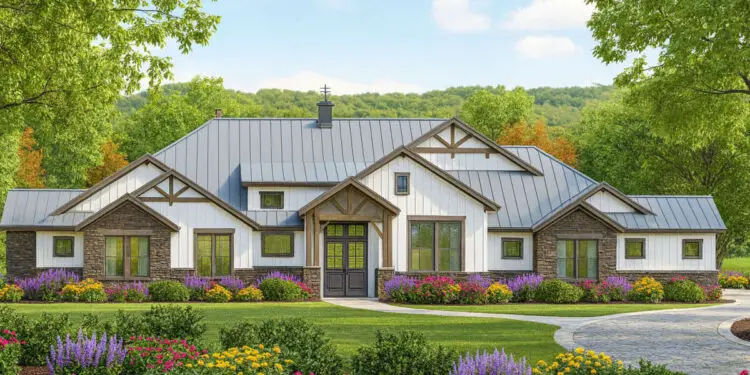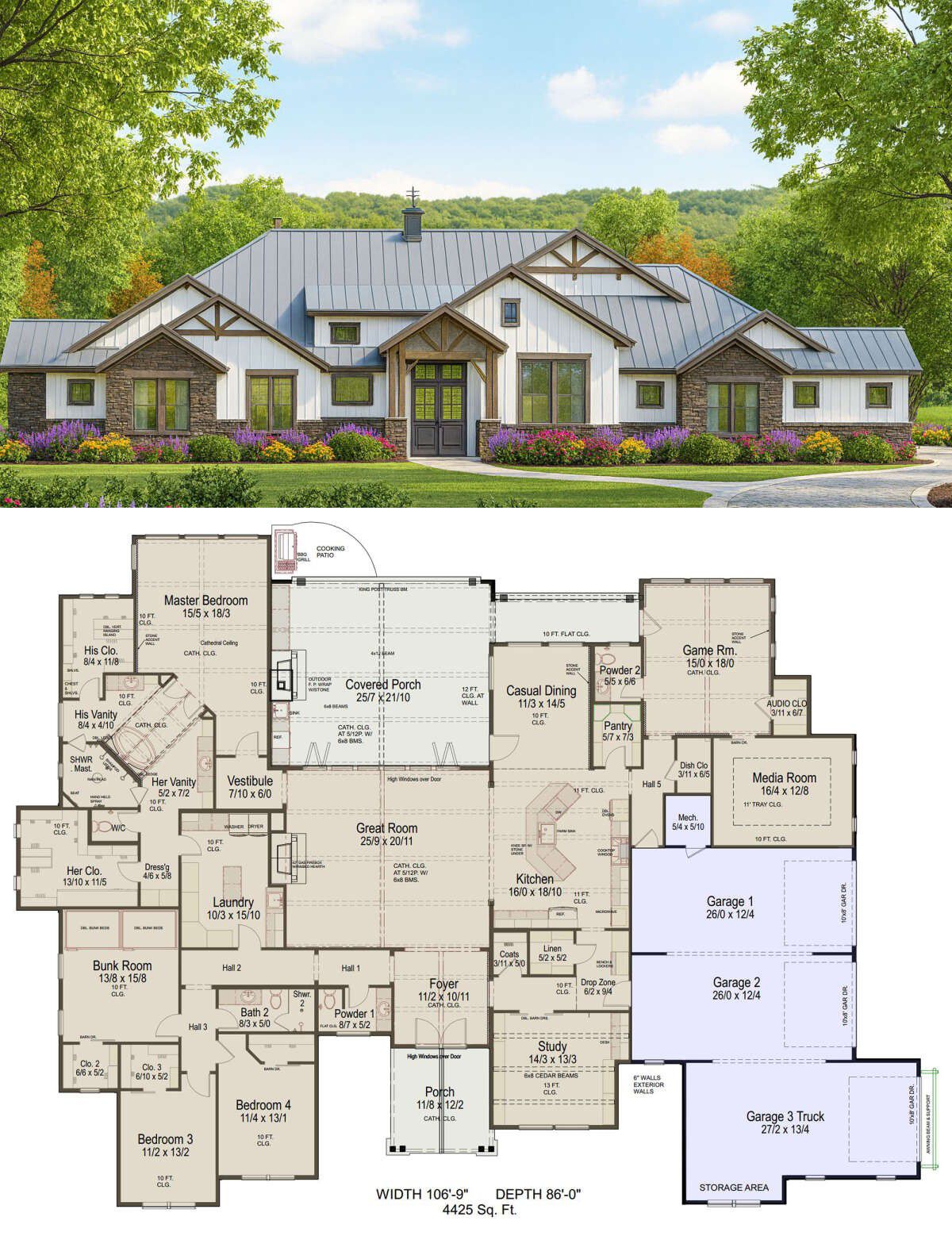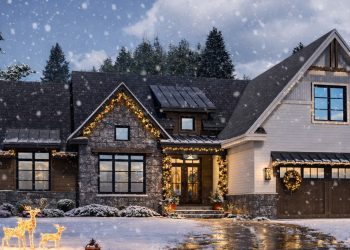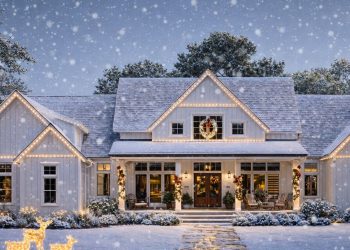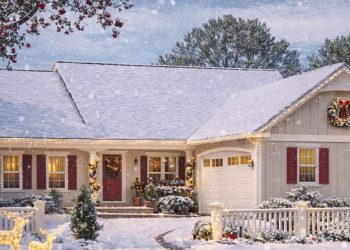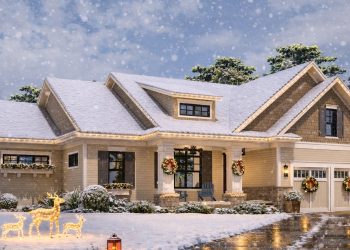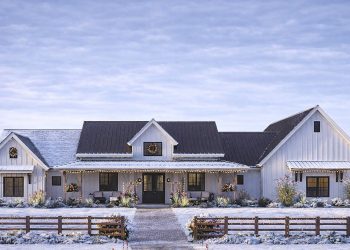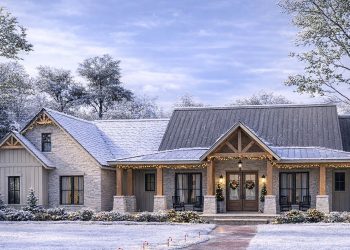This stylish one-level design offers approximately 4,423 sq ft of living space, featuring 4 bedrooms, 3 full bathrooms, a 3-car garage (~1,127 sq ft unheated area), and generous covered porch/patio zones (~826 sq ft). It’s a perfect blend of modern lines and classic comfort.
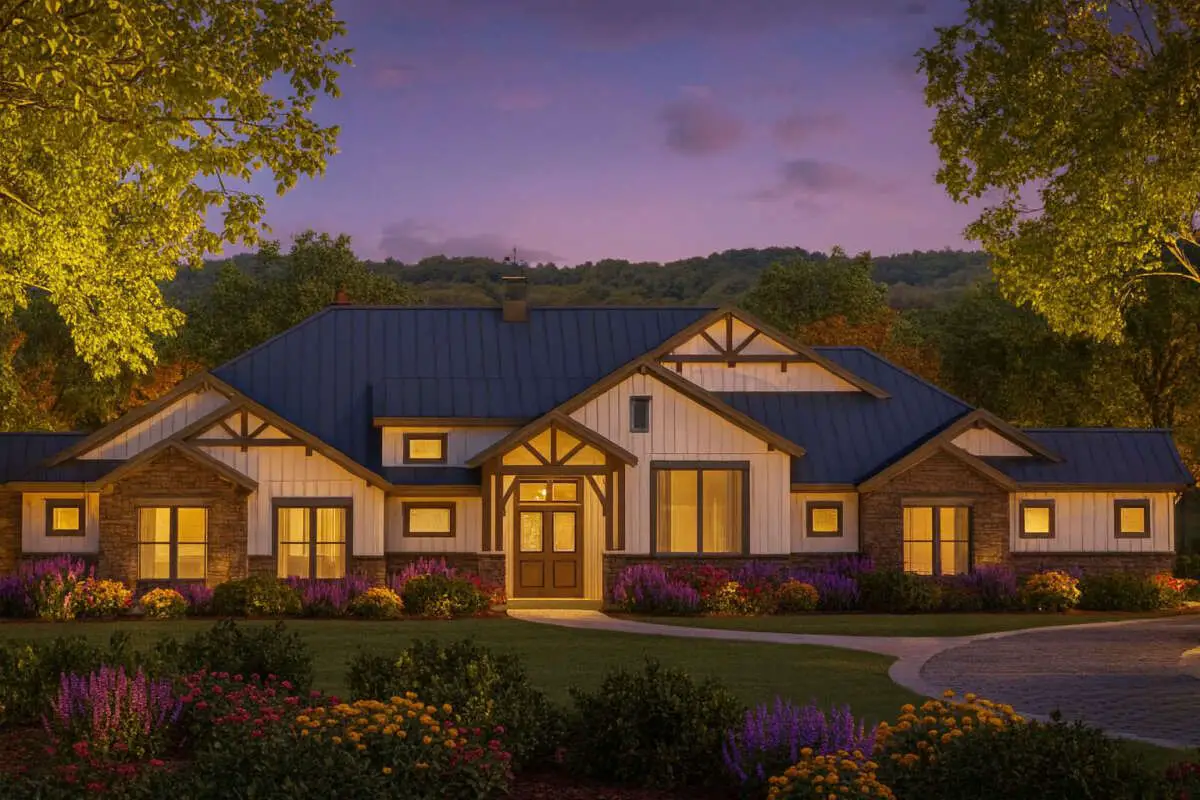
Exterior & First Impressions
The façade spans roughly 106′ 9″ wide × 86′ deep, making a bold yet balanced statement.
With a mix of sleek materials and rooflines pitched at 7:12, the design brings transitional style that feels timeless. 2
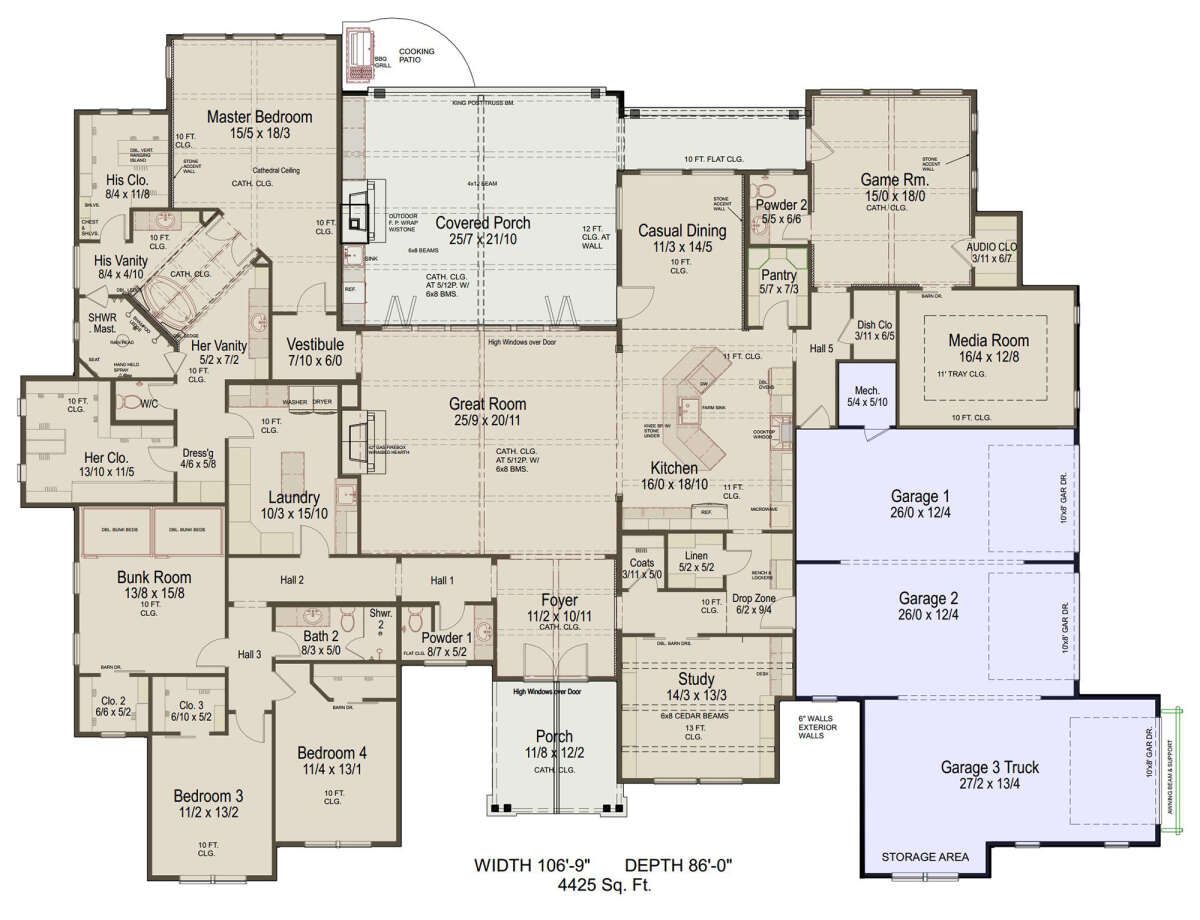
Open-Plan Living That Connects
At the heart is an open great room, dining and kitchen zone—ideal for family interaction or entertaining.
The kitchen includes a large island and walk-in pantry, and the layout flows naturally from garage through a mudroom into daily life. 3
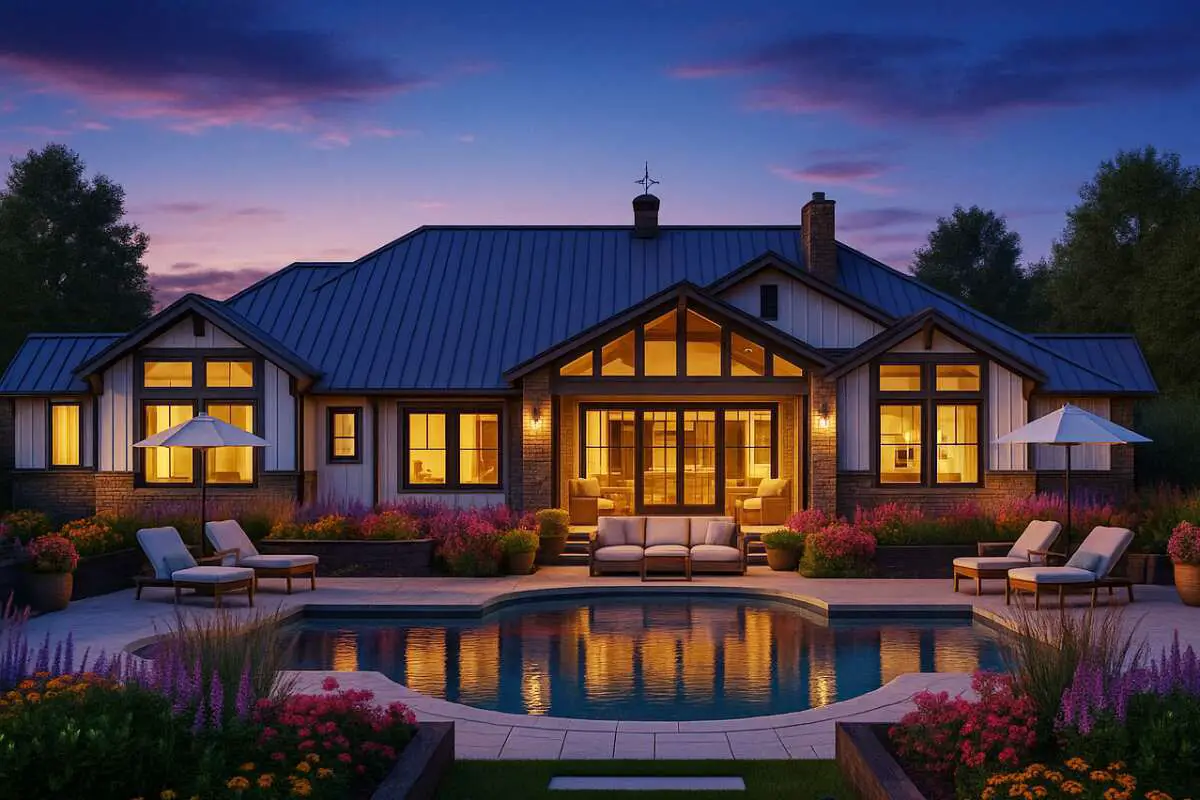
Bedroom Layout & Private Spaces
- Master Suite: Positioned for privacy, with direct access to luxury bath and walk-in closet.
- Three Additional Bedrooms: Well-sized, each near full baths for guest or family use.
Indoor-Outdoor Transition
A generous covered patio/porch area (~676 sq ft) at the rear invites outdoor dining, lounging or summer BBQs – seamlessly extending the living space. 4
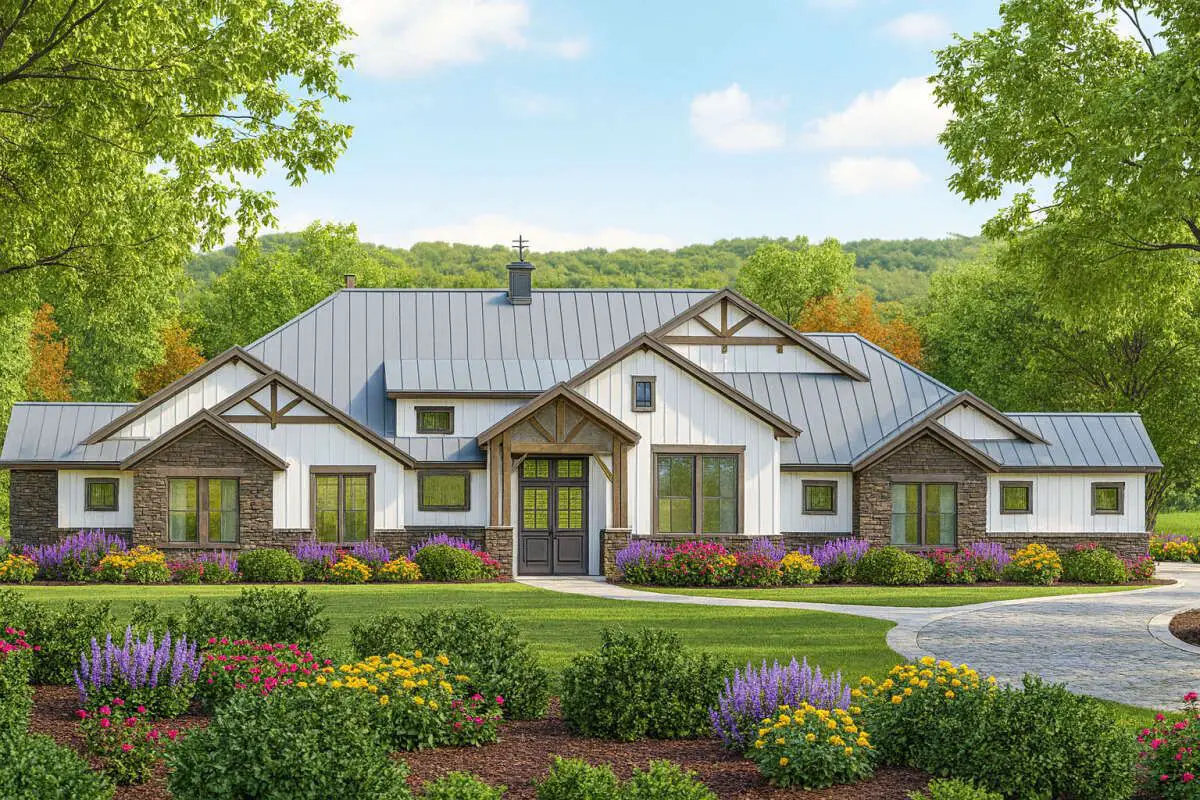
Garage & Utility Areas
The side-entry 3-car garage (~1,127 sq ft) connects to a mudroom and utility zone—smartly keeping day-to-day messes and transitions managed.
Key Specs at a Glance
| Feature | Detail |
|---|---|
| Total Heated Area | ~4,423 sq ft |
| Bedrooms | 4 |
| Bathrooms | 3 full |
| Stories | Single level |
| Garage | 3-car (~1,127 sq ft) |
| Porch/Patio Area | ~826 sq ft |
| Width × Depth | 106′ 9″ × 86′ |
Lifestyle Benefits
- Spacious yet cohesive layout—ideal for large gatherings or everyday family life.
- Effortless indoor-outdoor flow thanks to expansive rear porch and open living zone.
- Master suite positioned for retreat, while secondary bedrooms offer guest/child flexibility.
- Modern transitional style that remains classic and easy to live in for years.
Estimated U.S. Build Cost (USD)
For a home of this size and finish level, typical U.S. construction costs range from approximately $175–$260 per sq ft.
That results in an estimated build cost of **$774,000 – $1,151,000 USD**, depending on region, site conditions, and finish selections (land and site prep not included).
Why This Plan Stands Out
It offers large-scale living without feeling overwhelming. The single-level footprint, clear zoning for bedrooms, and generous outdoor space combine to deliver both comfort and flexibility.
A great choice for growing families who want spaciousness and elegant simplicity.

