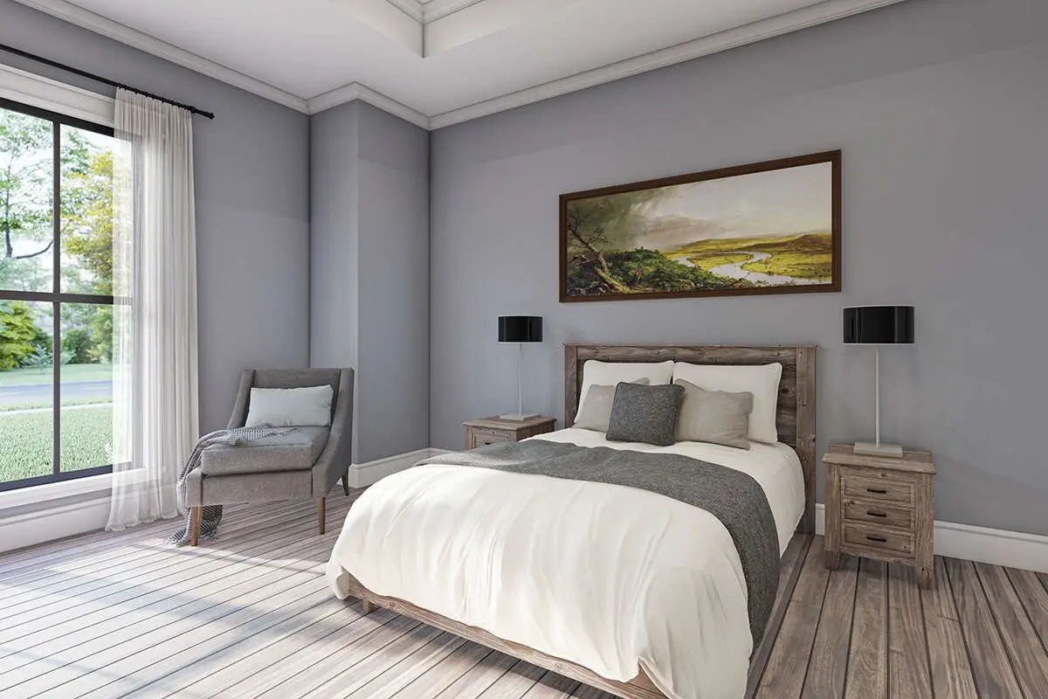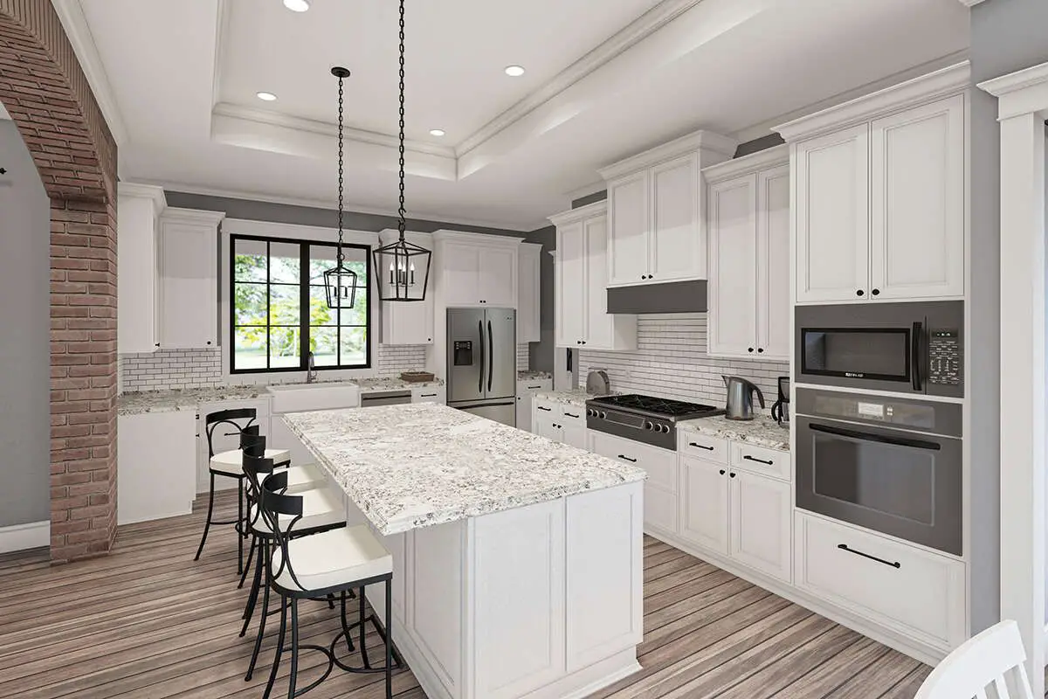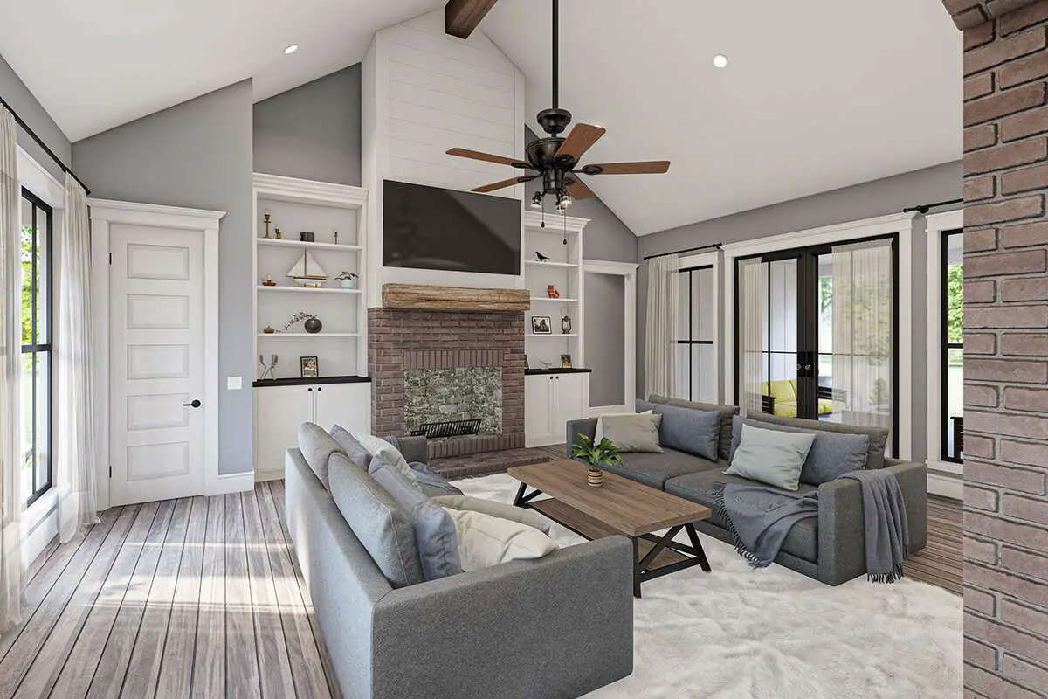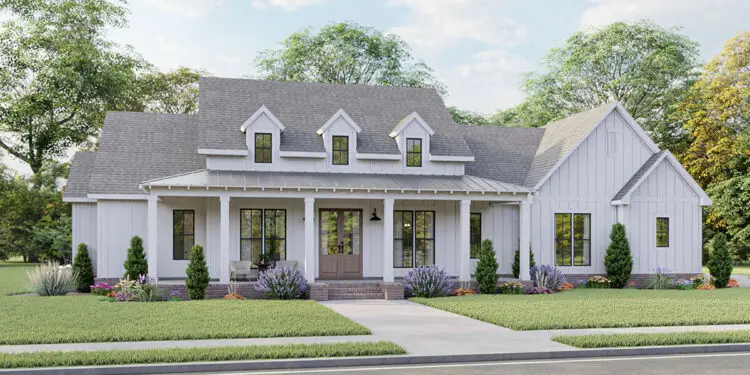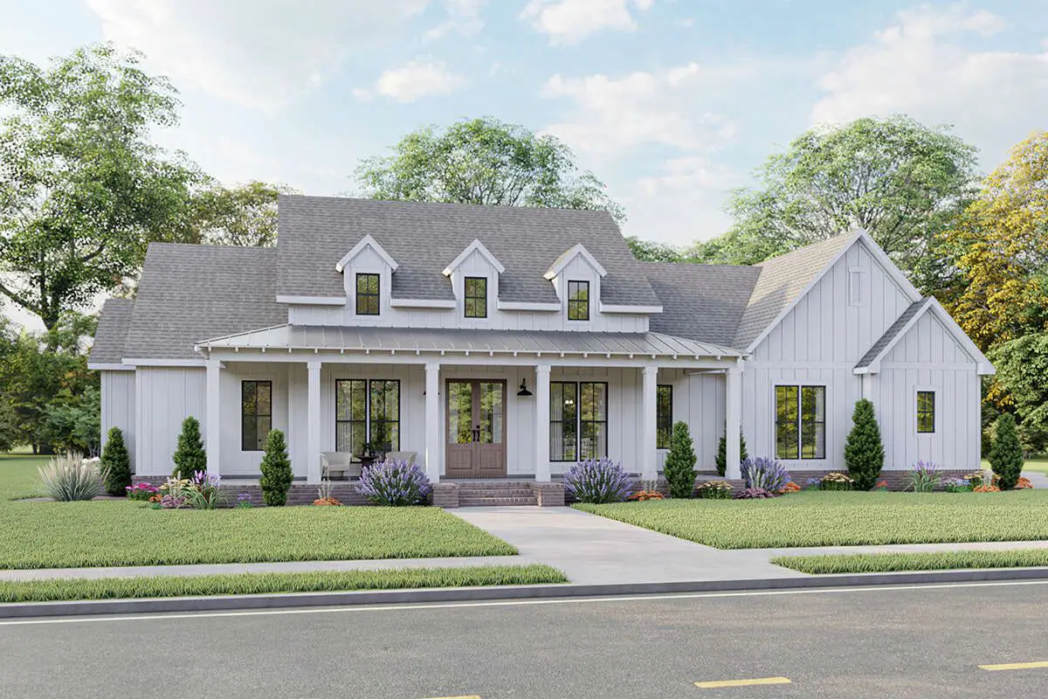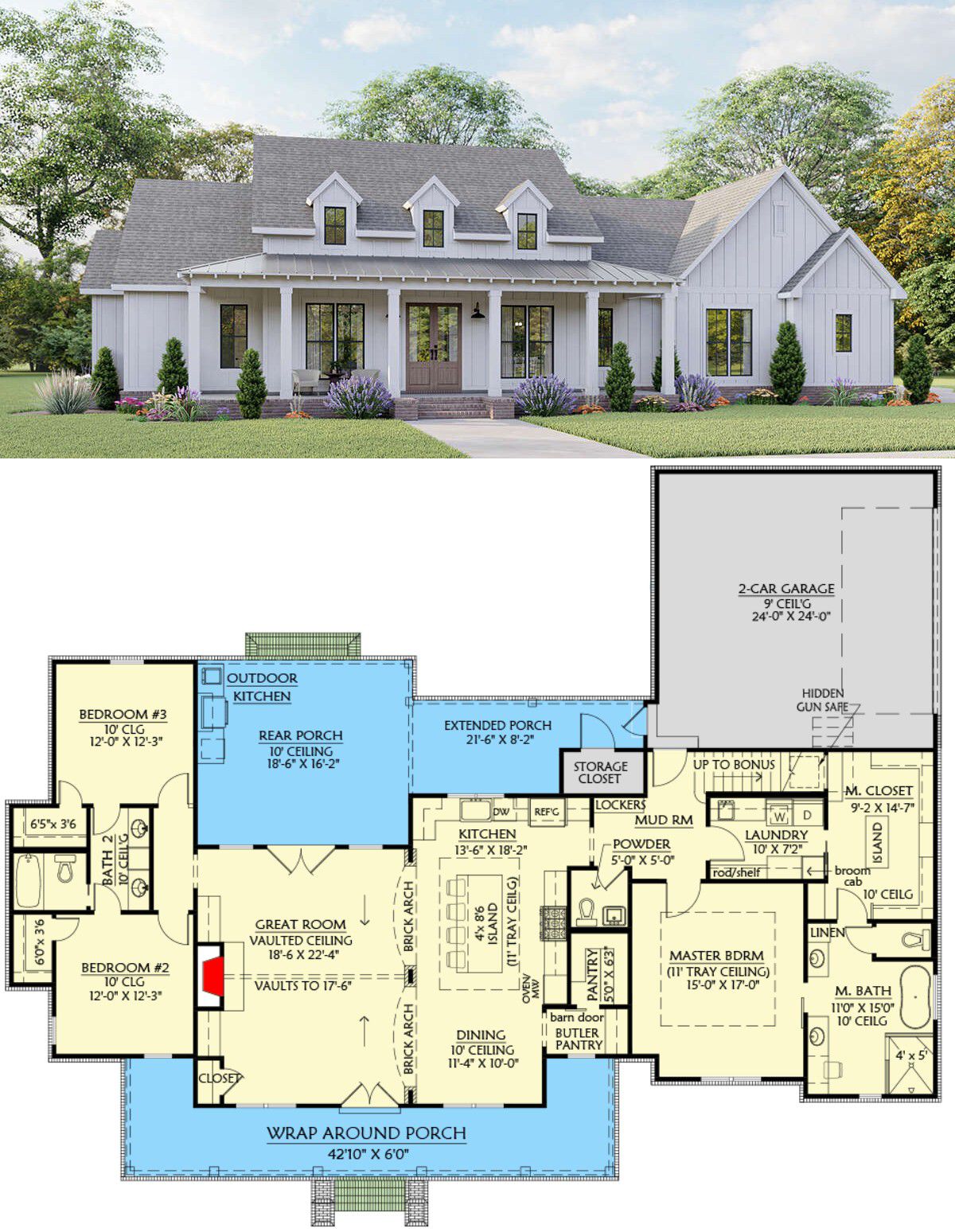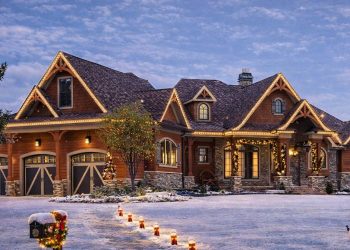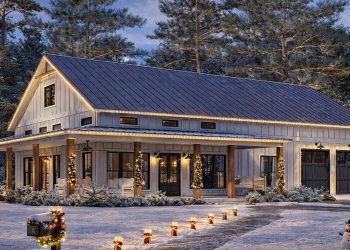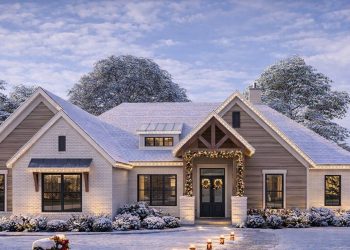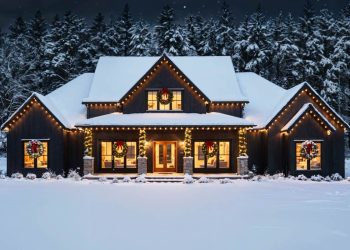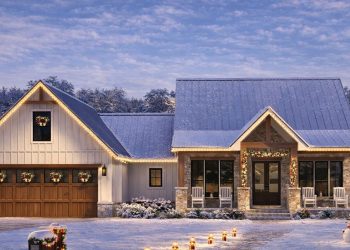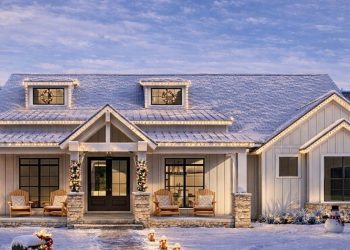Imagine a modern farmhouse that gives you cozy, smart layouts and a grand wrap-around porch to boot.
This plan delivers just that: around 2,216 sq ft of heated living space, designed for 3 bedrooms (with an option for a 4th), plus 2.5–3.5 baths and easy flow for everyday life.
The crisp board-and-batten siding, dormer accents, and full-frontal porch set the tone from the moment you arrive.
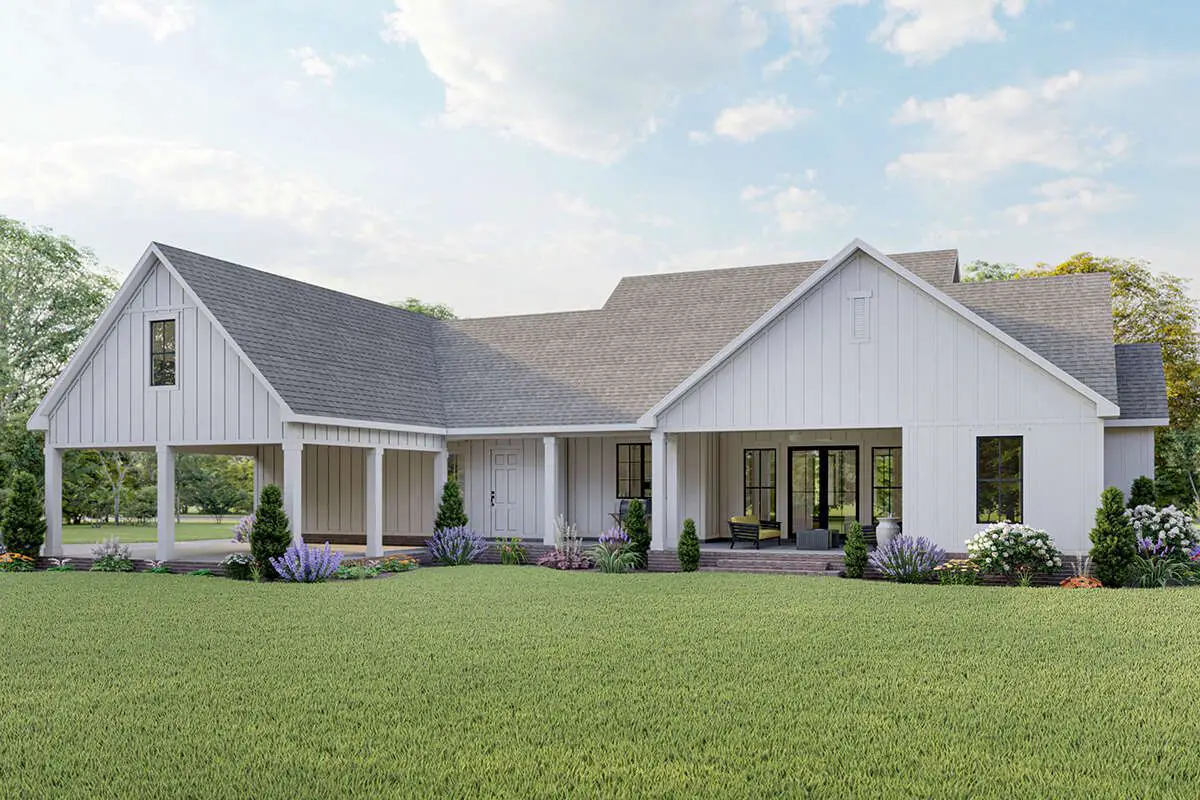
Curb Appeal That Works Hard
The front porch wraps fully around the entry—giving you a spot for morning coffee, evening chats with neighbors, or simply watching the seasons roll by.
Add in the three dormers above and board-and-batten siding with a brick skirt, and you’ve got style that holds up long-term.
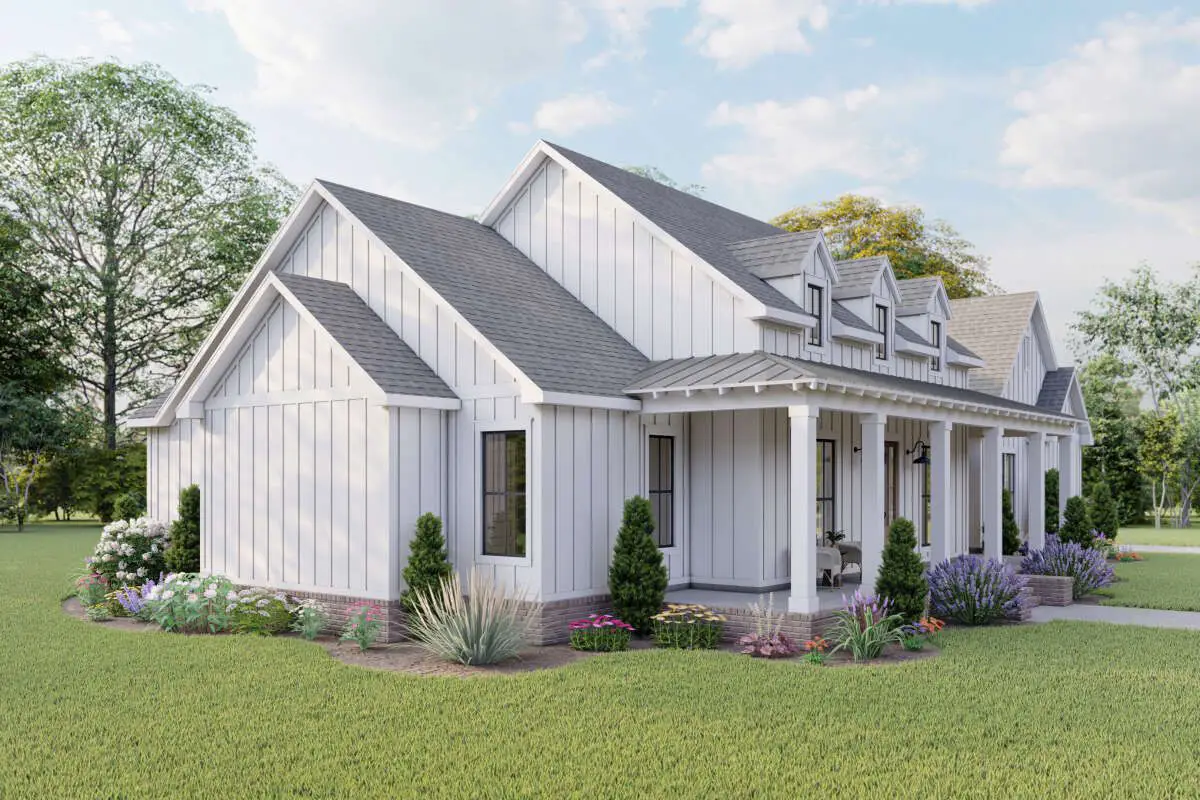
Open Living for Real Life
Step through the French doors into a vaulted great room anchored by a fireplace and built-ins.
The sight-lines flow into the kitchen/dining area so you’re connected whether you’re cooking, relaxing, or catching up.
The wrap-around porch and rear patio/porch extend your living outdoors effortlessly.
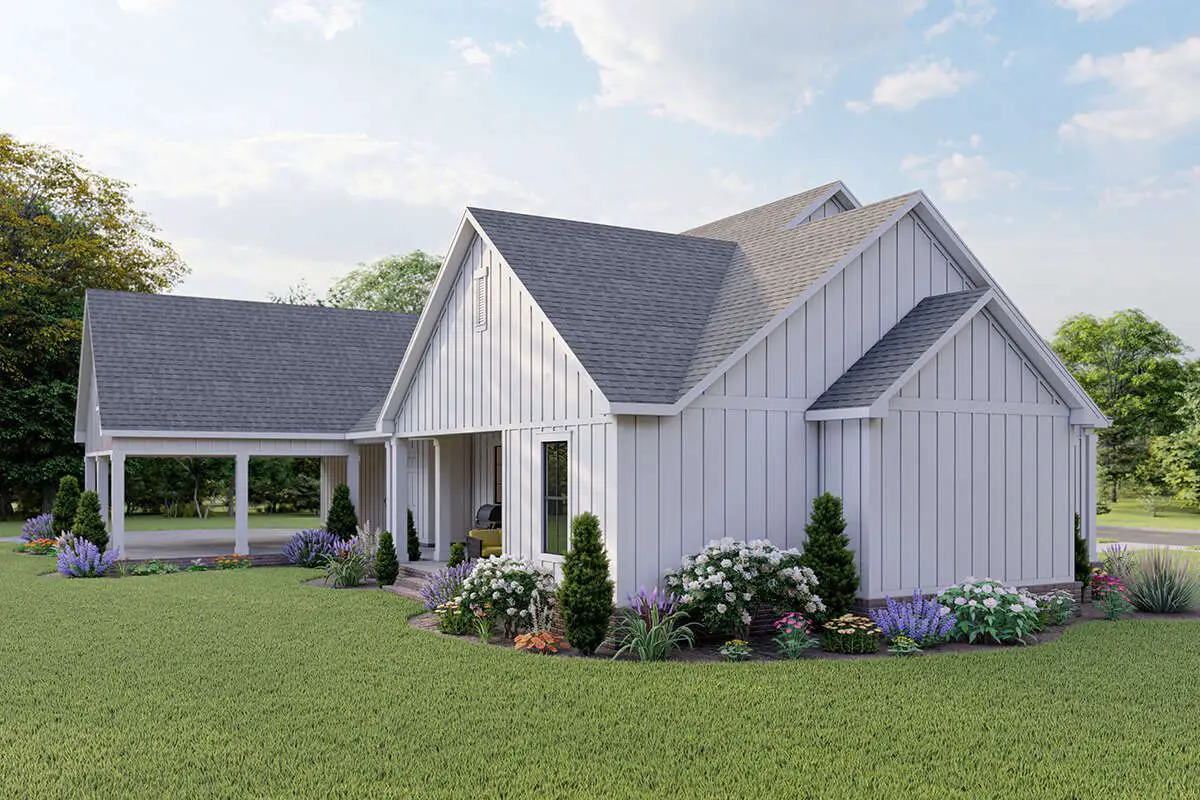
Kitchen & Storage That Make Sense
The kitchen features a large island suitable for breakfast or casual dining, and a walk-in pantry plus a butler-style pantry/workspace. Smart storage and prep space means less chaos at mealtime.
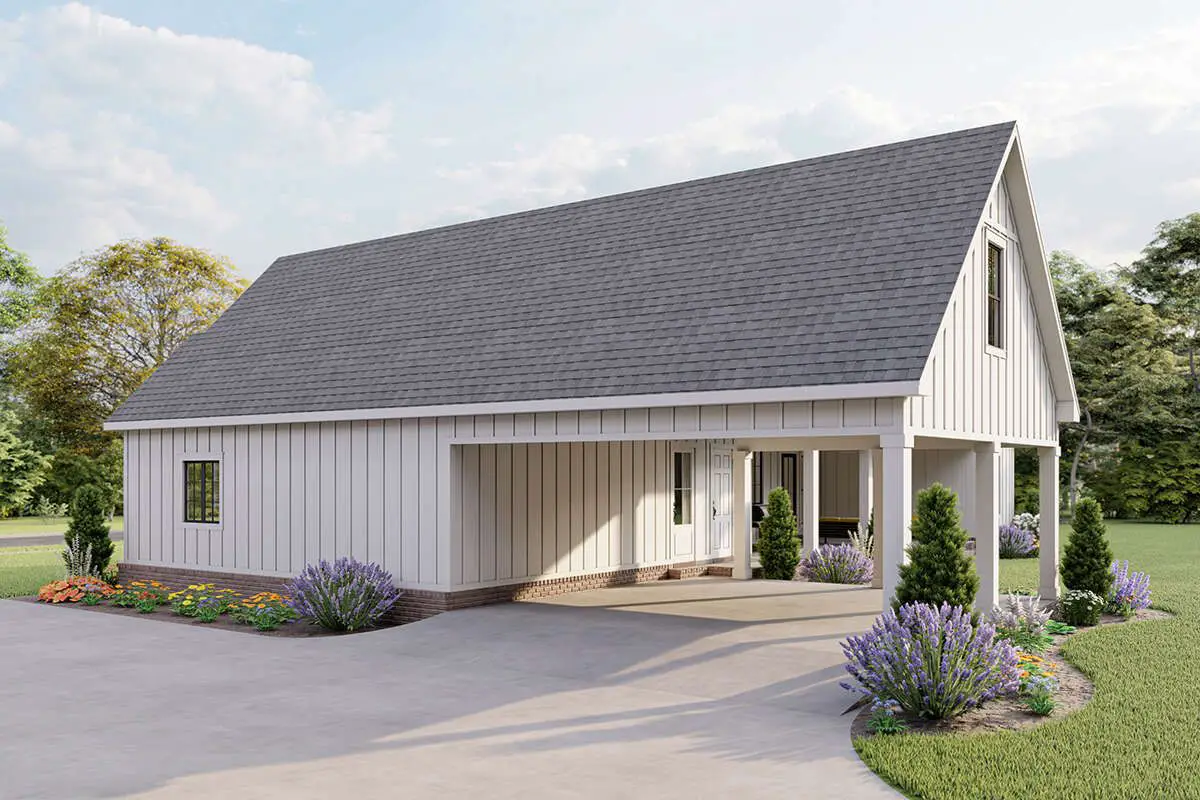
Private Zones Done Right
The master suite is tucked to one side of the house for quiet and separation. It includes a generous walk-in closet with a dresser island and direct access to the laundry via a pocket door—so those “drop it here” moments feel built-in.
On the opposite side, bedrooms 2 and 3 share a Jack-and-Jill bath, giving guest or family space their own zone.
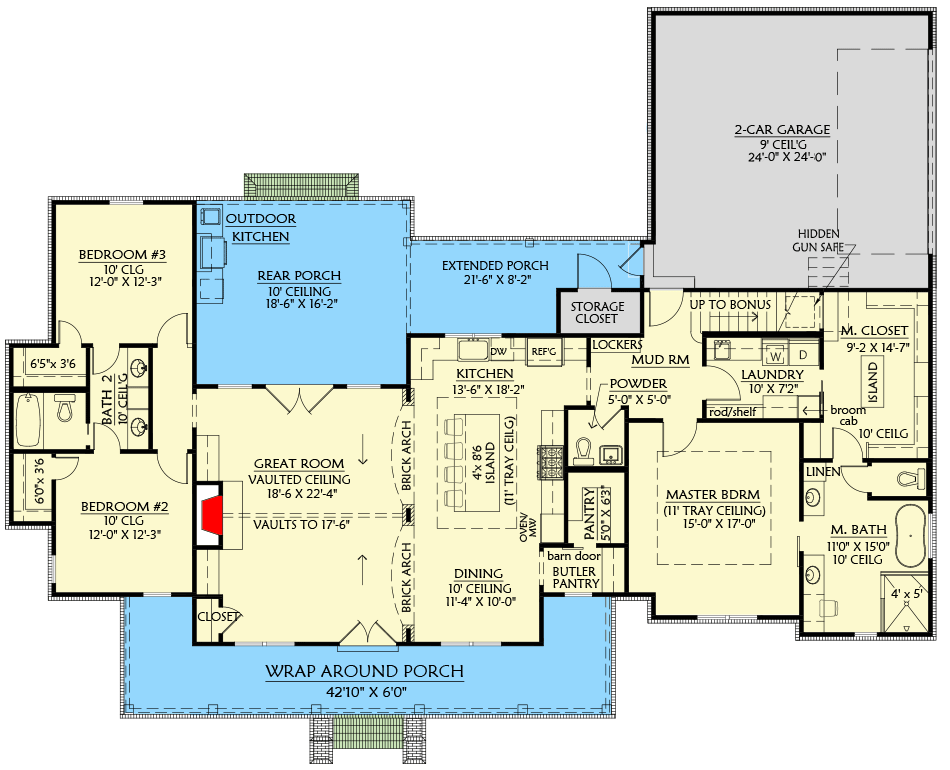
Flexibility & Future-Proofing
Want a bonus room upstairs? The plan offers a bonus space above the carport or garage option, or choose the basement version which increases depth and gives you more square footage for future growth. It’s a home ready to evolve.
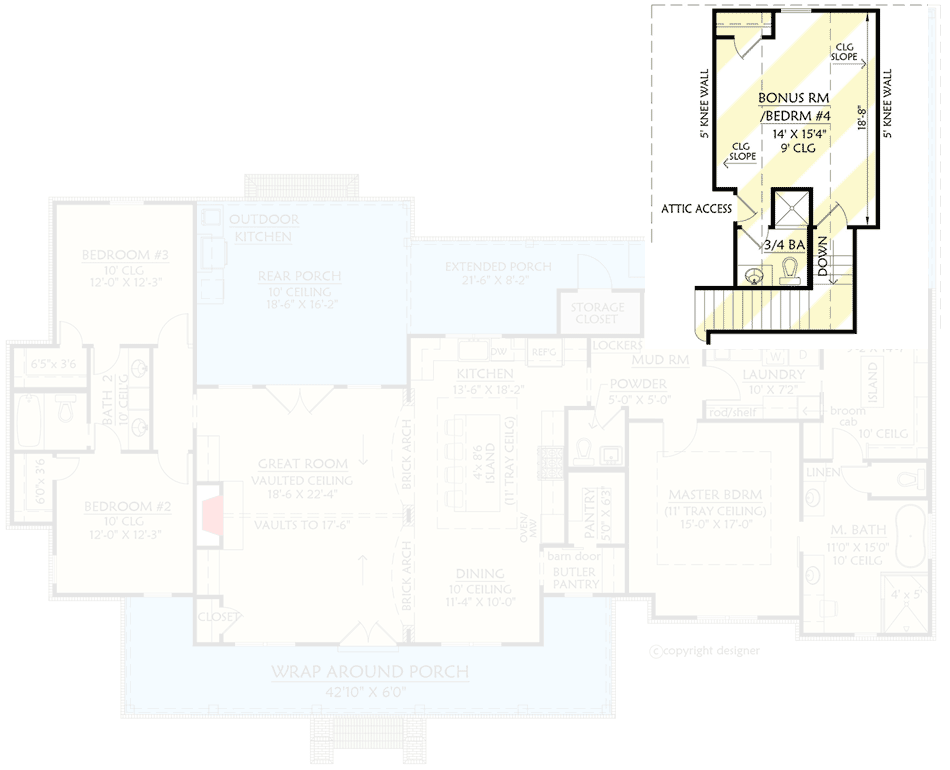
Quick Specs
- Heated Living Area: ~2,216 sq ft
- Bedrooms: 3 standard (option for 4)
- Bathrooms: 2.5 – 3.5
- Stories: 1 (with bonus space/option above)
- Garage: 2-car standard, 3-car option
- Notables: Wrap-around front porch, board-and-batten siding, dormers, vaulted great room, walk-in pantry, master closet direct to laundry
Estimated U.S. Build Cost
For a home of this size and finish level, expect building costs in the U.S. to range around $170 – $245 per sq ft. That suggests an approximate construction cost of **$377,000 – $543,000 USD**, depending heavily on region, site conditions, material selections, and finishes. (Land, permits & site work not included.)
Why This Plan Works
It balances charm and function beautifully. The porch invites you to slow down; the open interior keeps you connected; the thoughtful spaces give privacy and practicality; and the future-ready layout means this home can grow with you.
It’s the kind of design you live in easily and love showing off quietly.
Interior images
