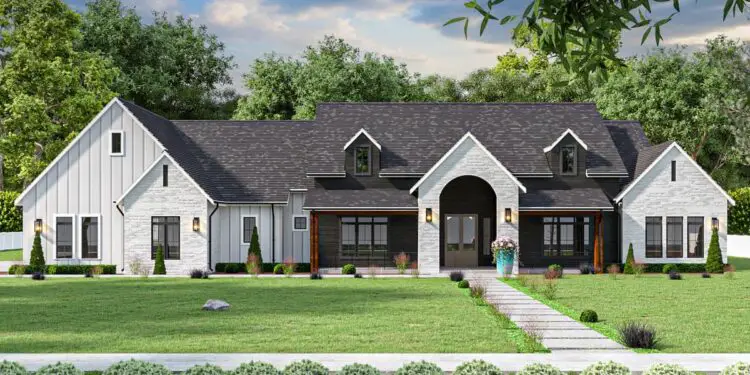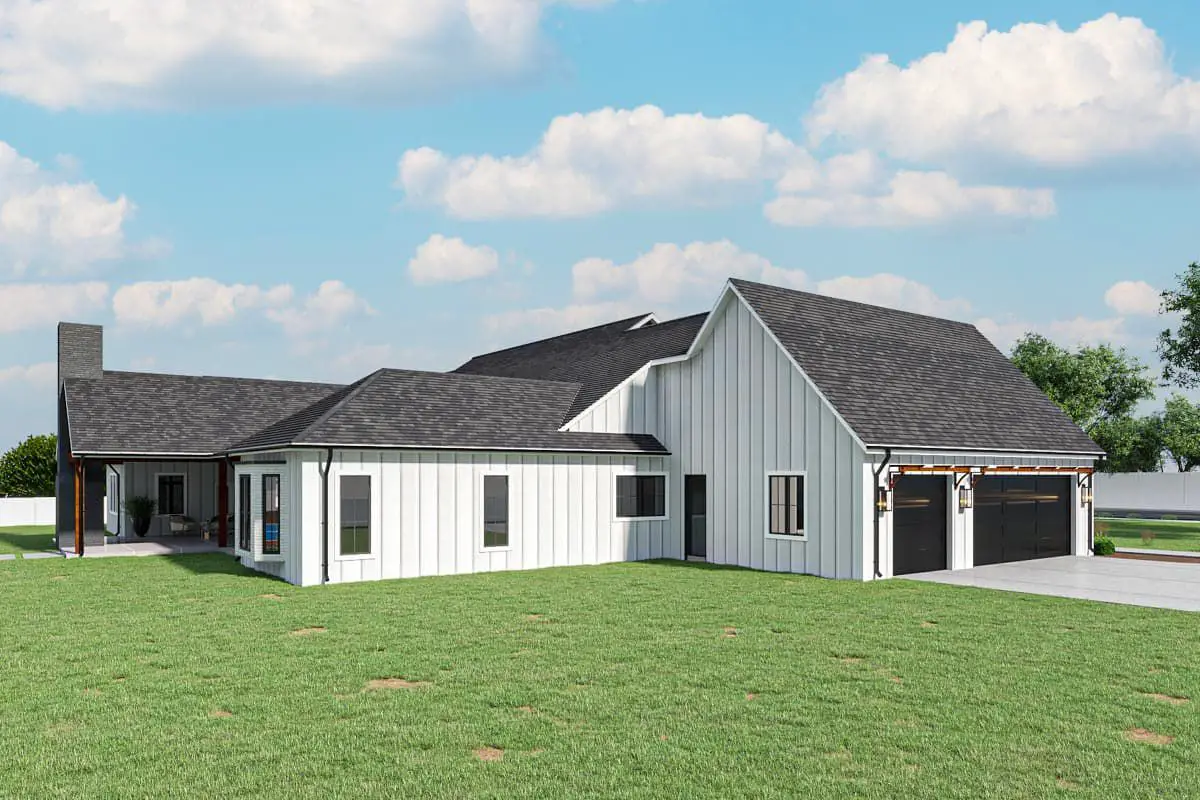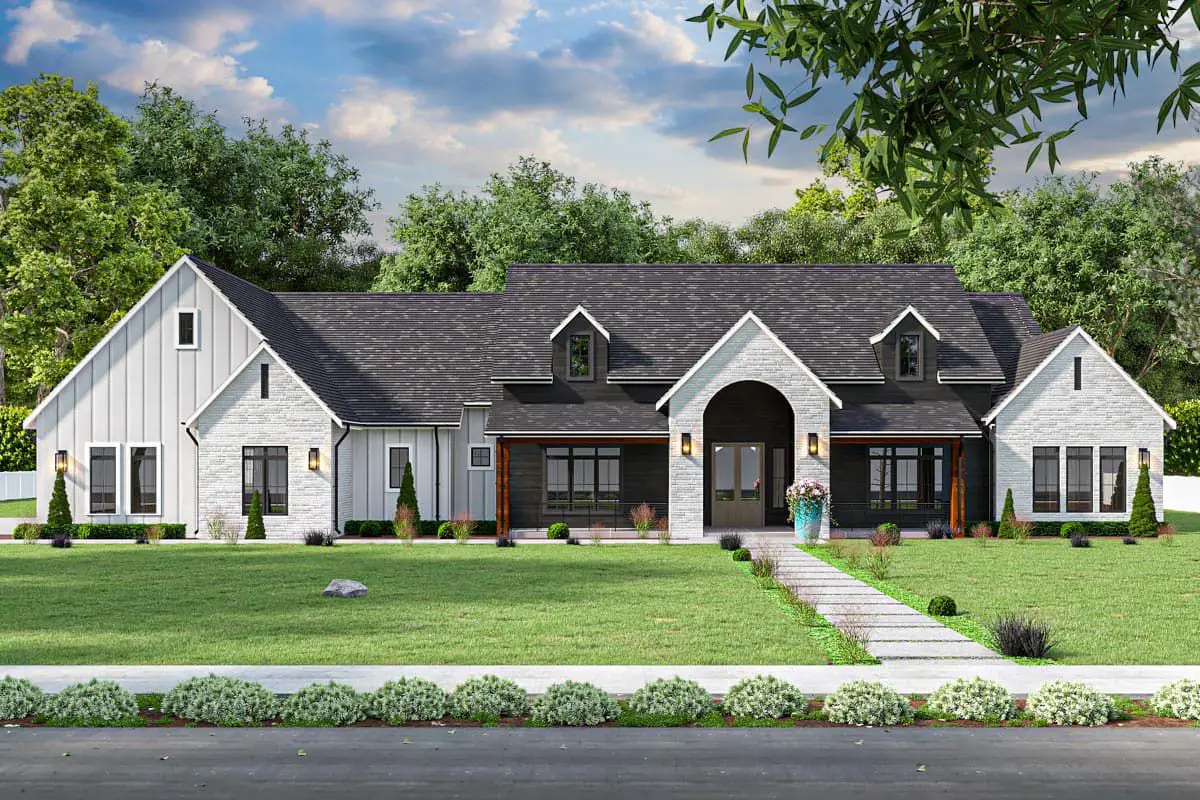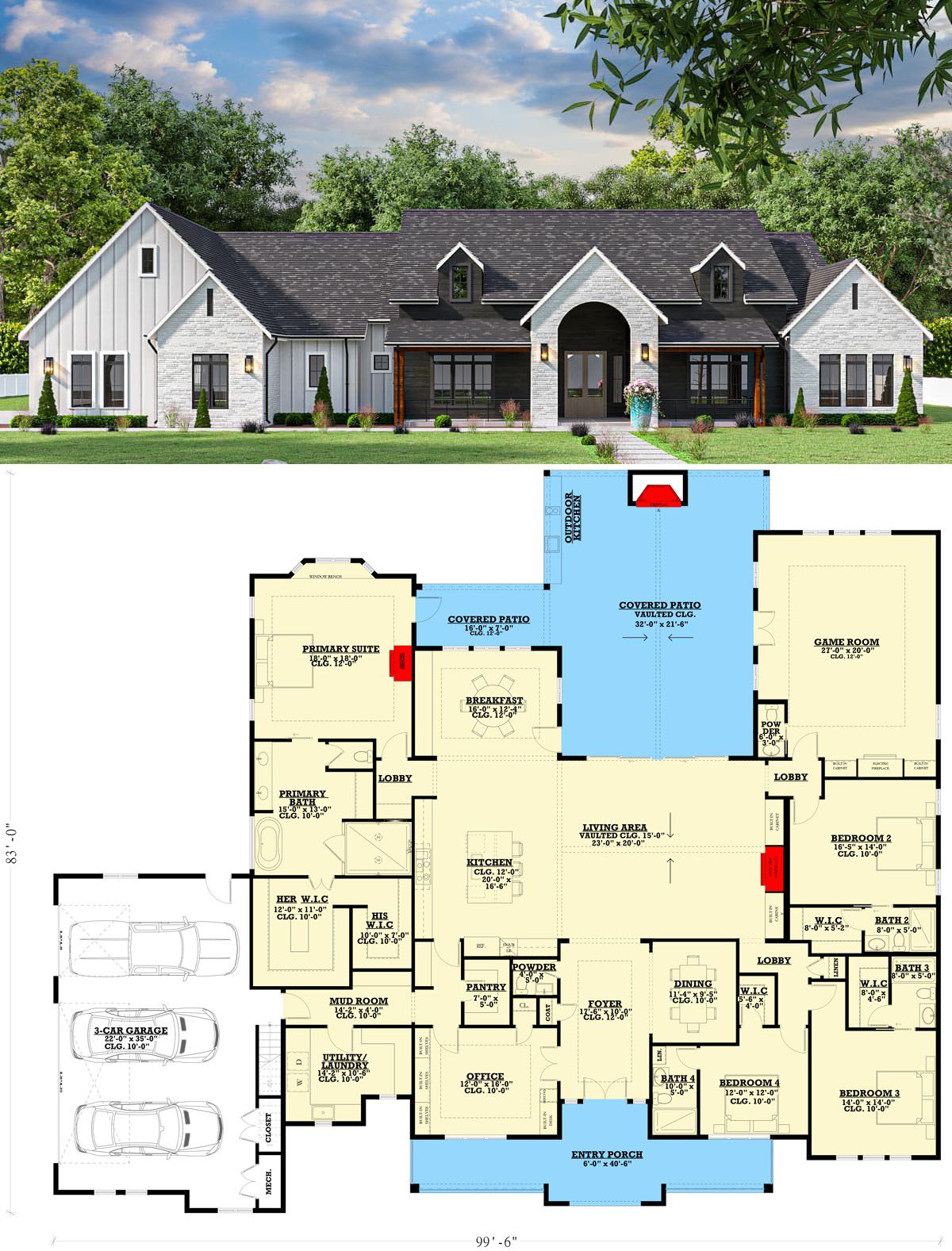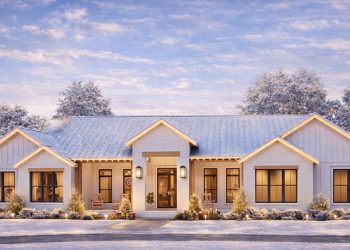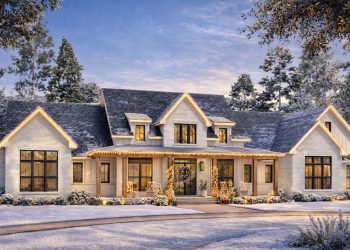This striking one-level home spans about 4,187 sq ft, with a smart layout featuring 4 bedrooms, 4 full bathrooms plus 2 half baths, and a standout games/rec room built for fun and flexibility.
It mixes modern clean lines and farmhouse warmth—board & batten, mixed materials—and gives you one home that adapts to work, rest, or play.
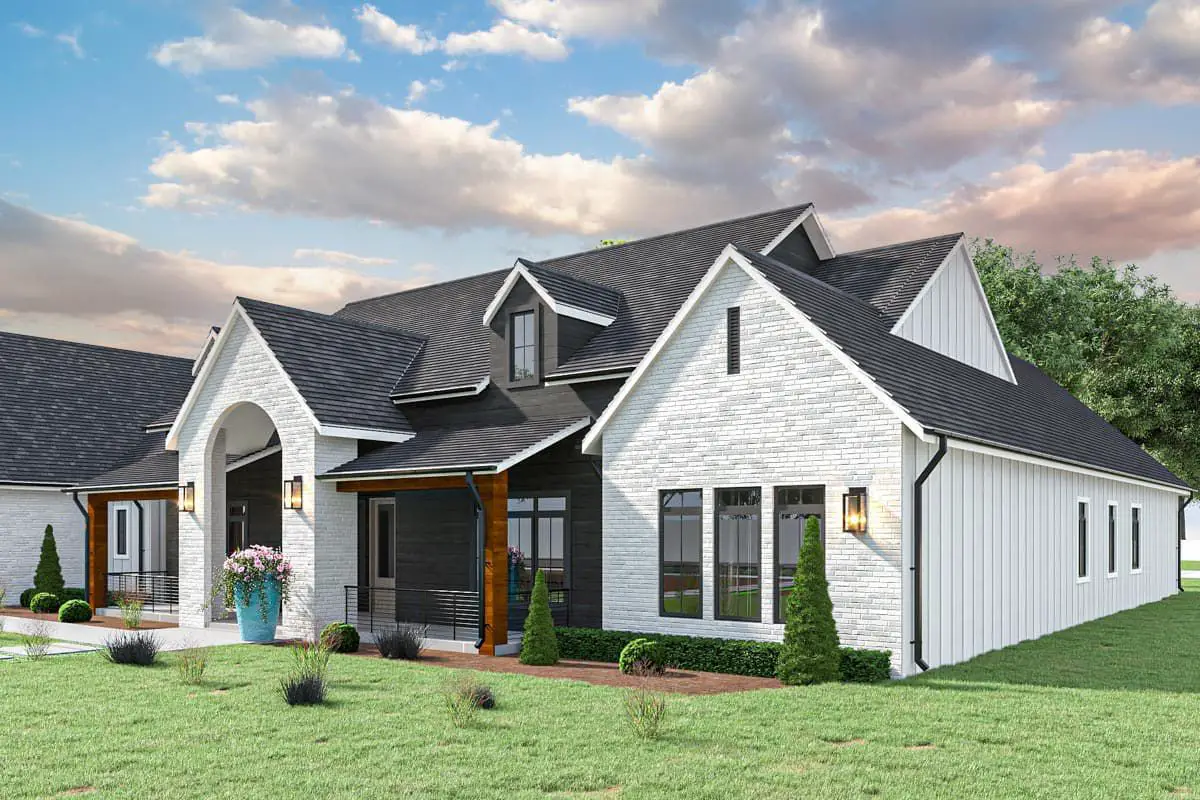
Curb Appeal & Arrival
With a 12-on-12 roof pitch and the exterior blend of board-and-batten siding, clapboard, and brick accents, the home strikes a balance of classic and modern.
A generous front entry porch welcomes you—yes, rocking chairs optional.
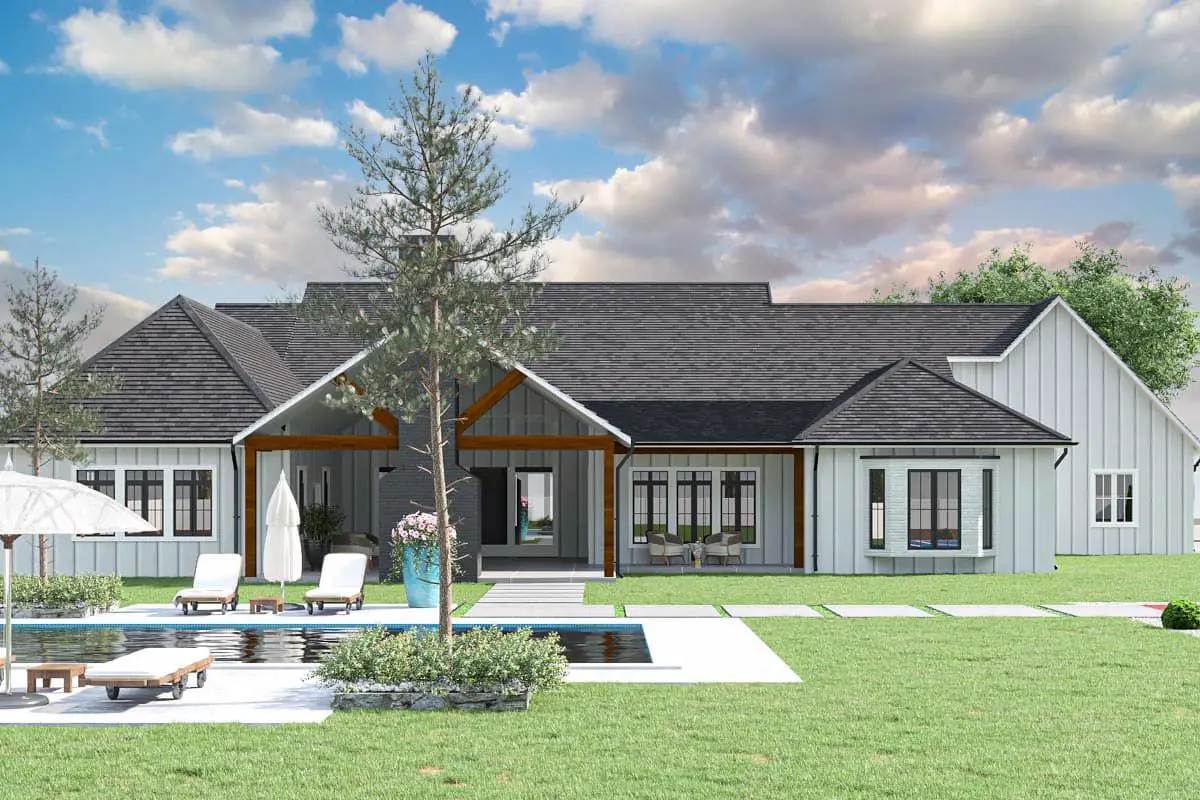
Living Spaces That Flow
Walk in and you’ll hit the foyer, then the vaulted great room opens wide to kitchen and dining.
It’s designed for gathering, entertaining, and keeping connected—without feeling like everyone’s in one room.
The kitchen includes a big island, walk-in pantry, and direct access to the garage/mudroom zone for smooth in/out living.
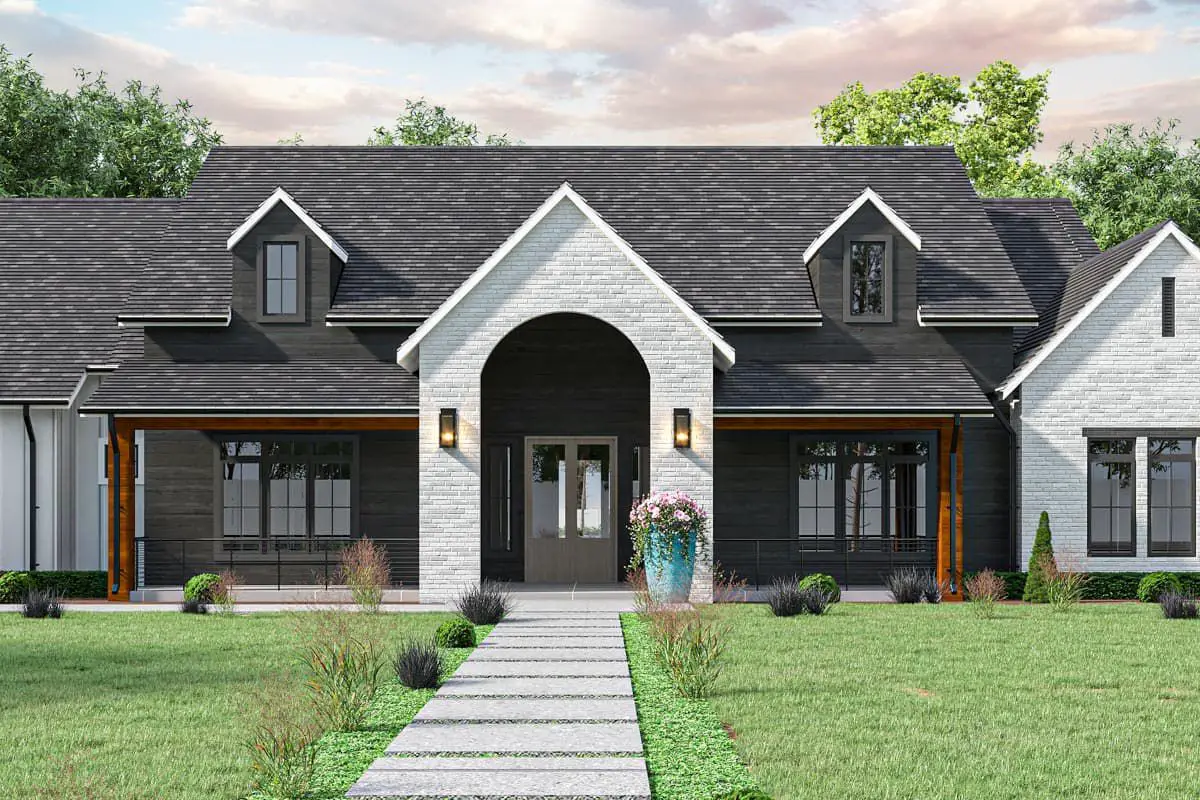
Games Room & Outdoor Connection
One of the real stars: a large games/rec room sitting at the rear, with doors opening out to the covered patio.
Whether it’s movie nights, board games, or the big game, you get space that doesn’t interfere with the main living zones.
Outdoors, the expansive vaulted covered patio includes an outdoor kitchen and fireplace—ideal for all-weather entertaining. 4
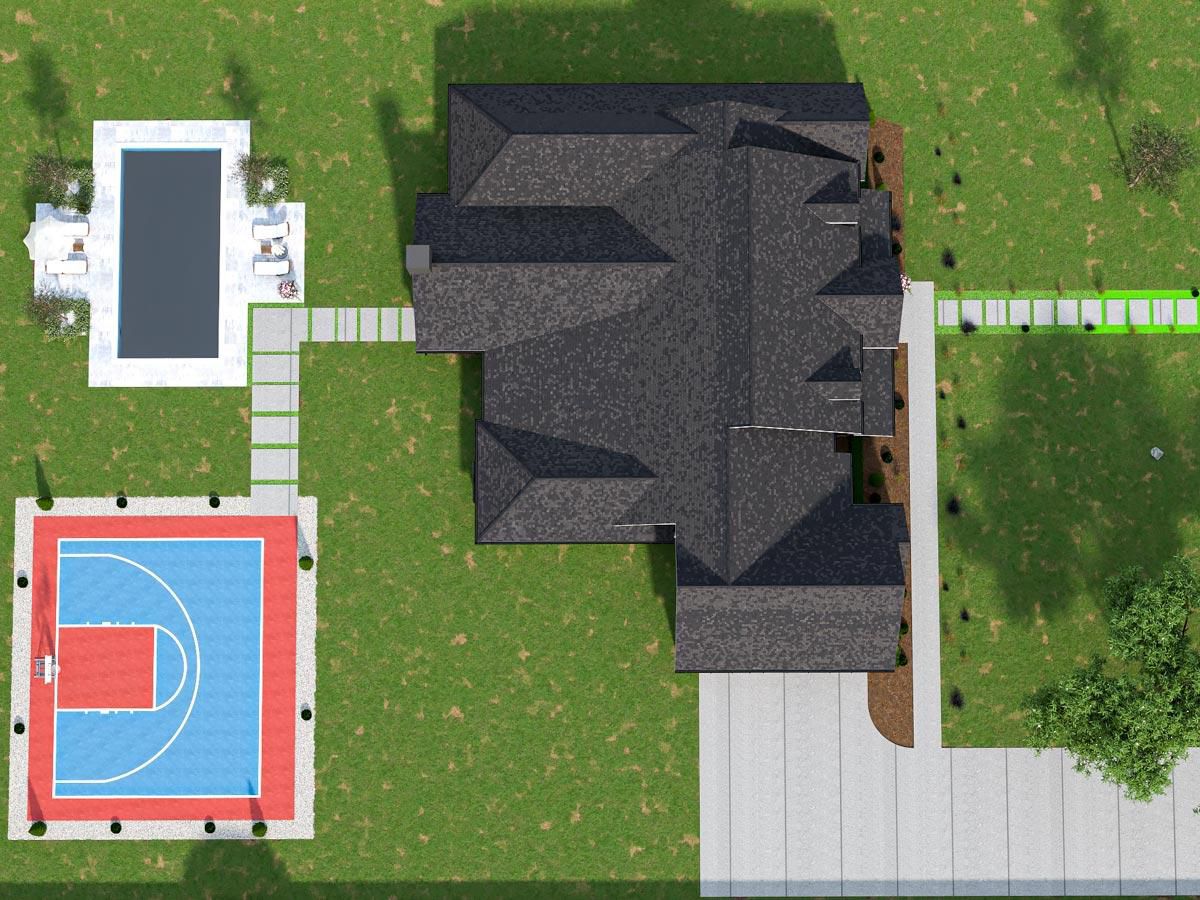
Private Bedroom Wings
The primary suite occupies its own wing for privacy—spacious bedroom, spa-style bath, dual walk-in closets.
On the opposite side of the home you’ll find the three additional bedrooms, each with a full bath and generous walk-in closet—perfect for kids, guests, or flex use. 5
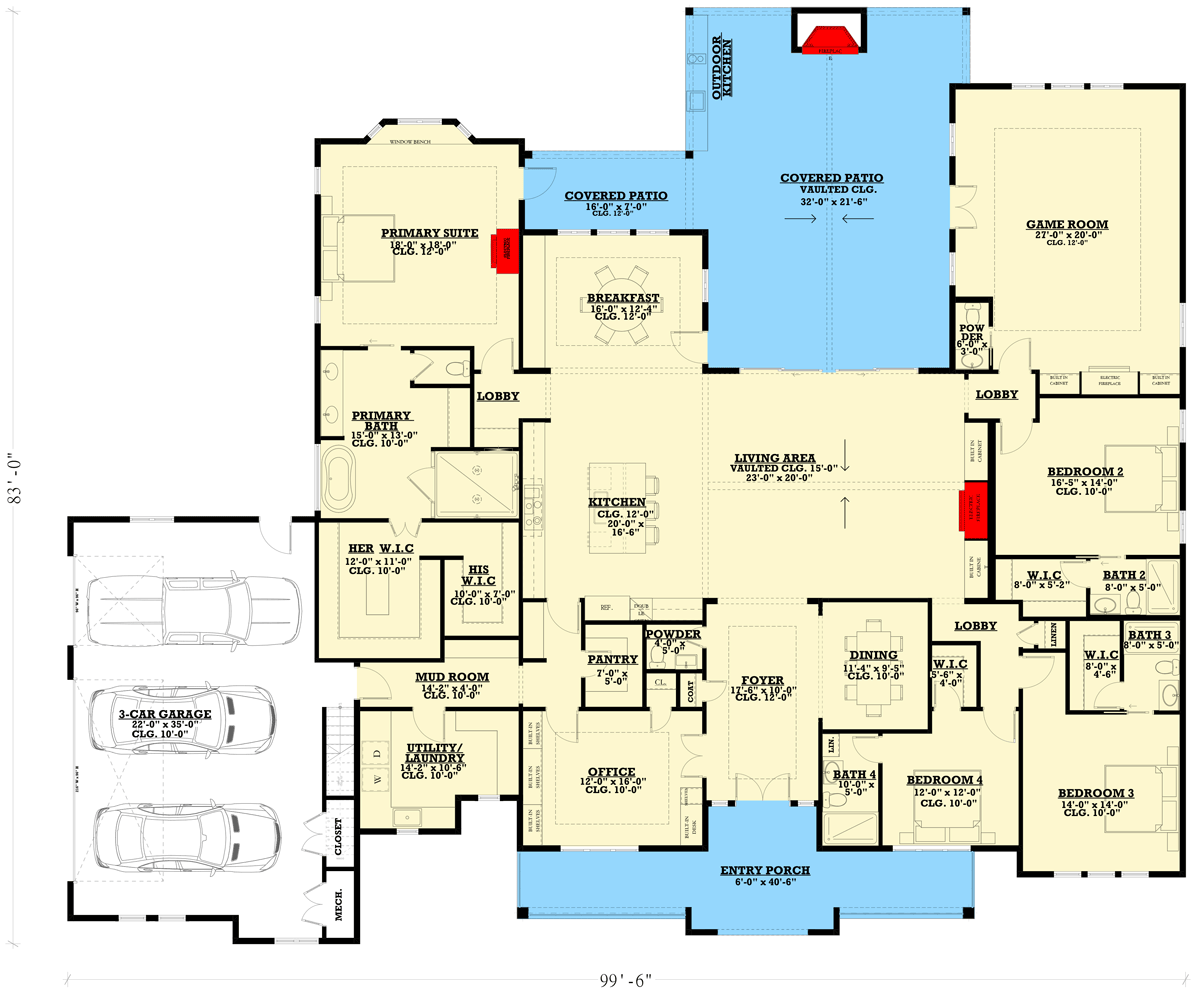
Quick Specs
| Feature | Detail |
|---|---|
| Heated Living Area | 4,187 sq ft |
| Bedrooms | 4 |
| Bathrooms | 4 full + 2 half |
| Stories | 1 |
| Garage | 3-car, side entry (~814 sq ft) 6 |
| Dimensions | Width ≈ 99′ 6″ • Depth ≈ 83′ 0″ 7 |
| Outdoor Covered Patio | ~842 sq ft 8 |
Lifestyle Highlights
- One-level living with premier separation of spaces: work, play, private retreat.
- The games/rec room gives your home “extra life” without adding another floor.
- Bedrooms on both sides promote focus and restful nights.
- Outdoor living built in: large covered patio with outdoor kitchen/fireplace keeps the fun going.
Estimated U.S. Build Cost
For a home this size and quality in the U.S., a typical construction cost may run around $225–$325 per sq ft, depending on region, finishes, site conditions and labour.
That gives an estimated build cost of about **$940K–$1.36 M USD**. (Land, permits & site work excluded.)
Why This Plan Stands Out
It hits that sweet spot of elegance, function and flexibility. You get modern farmhouse style, serious space for living and entertaining, and smart planning for both the everyday and the exceptional.
If your life is part relaxed Sunday afternoon, part big-gathering welcome mat, this design gives you room to breathe and room to entertain.

