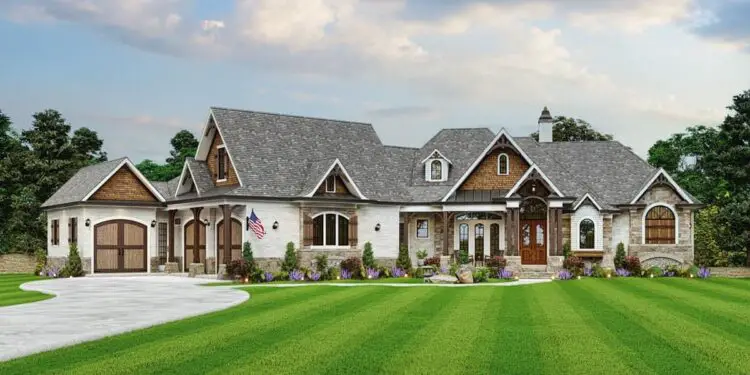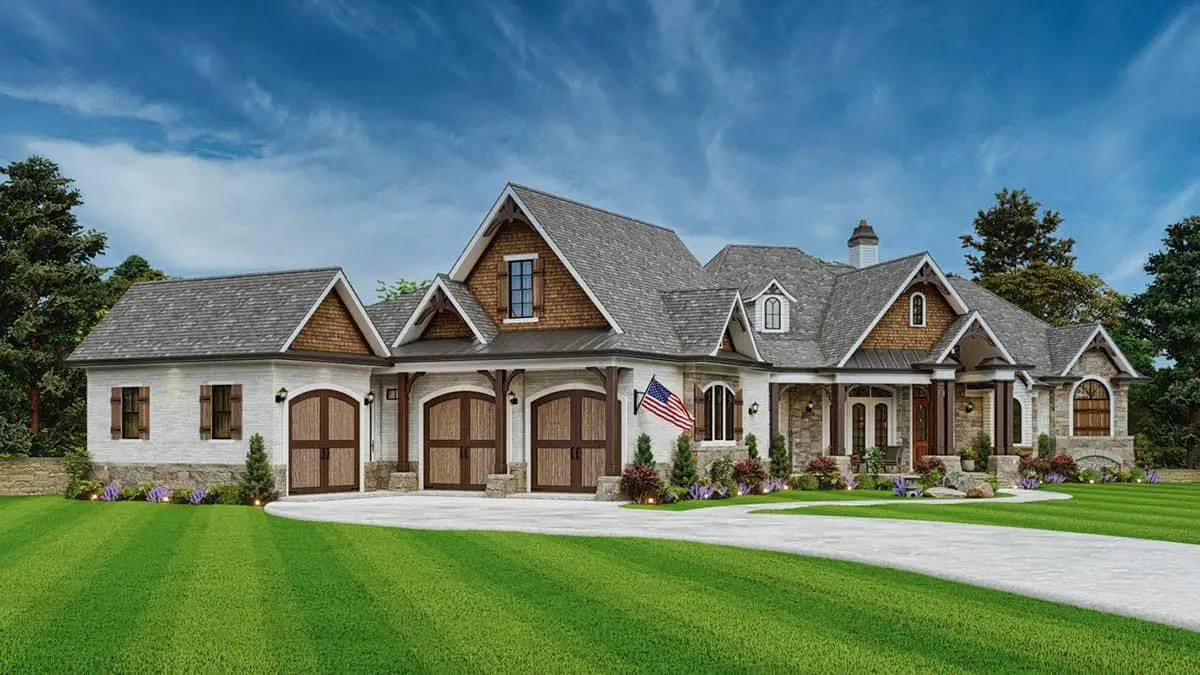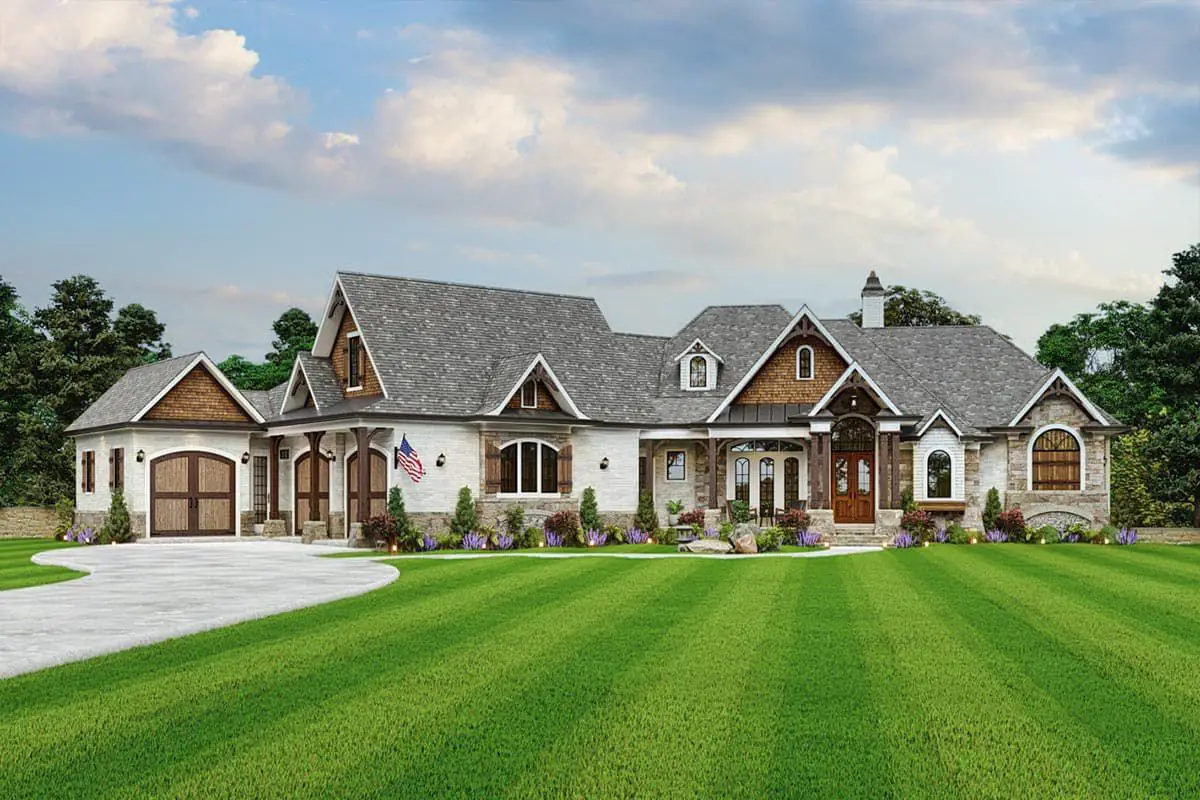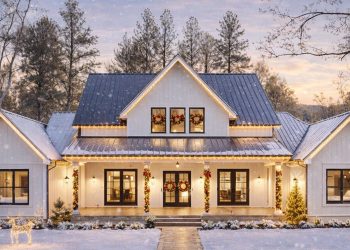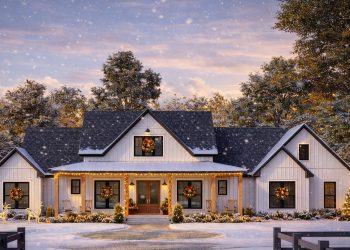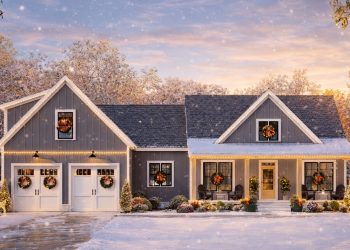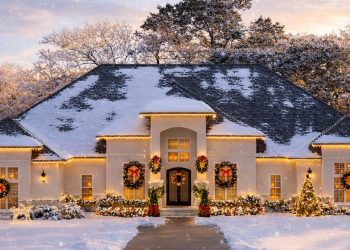This elegant craftsman-style home offers approximately 3,377 sq ft of finished living on the main level, with flexible options for upper and lower levels that can bring the total to 4-7 bedrooms and 4.5-6.5 bathrooms.
The plan combines timeless curb appeal, smart layout and future-proof expansion.
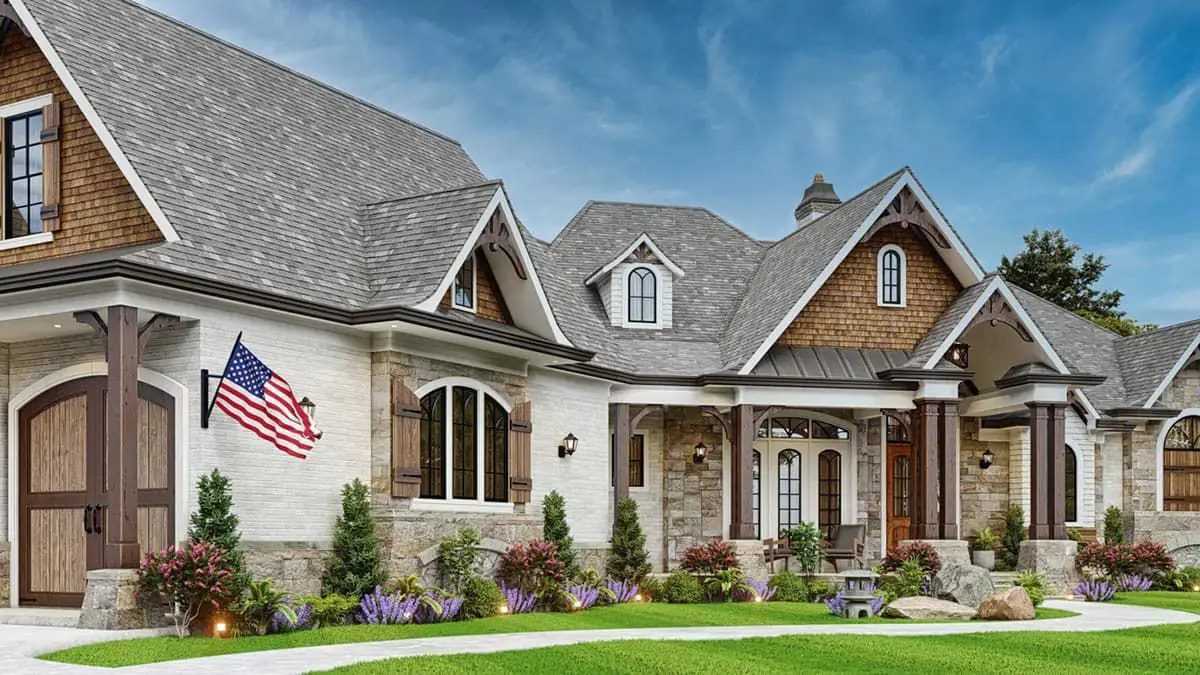
Front Appeal & First Impressions
The exterior brings the craftsman charm: mixed materials (brick/stone with shake siding accents), a broad front porch and layered rooflines.
It’s the kind of house you pull up to and immediately feel at home.
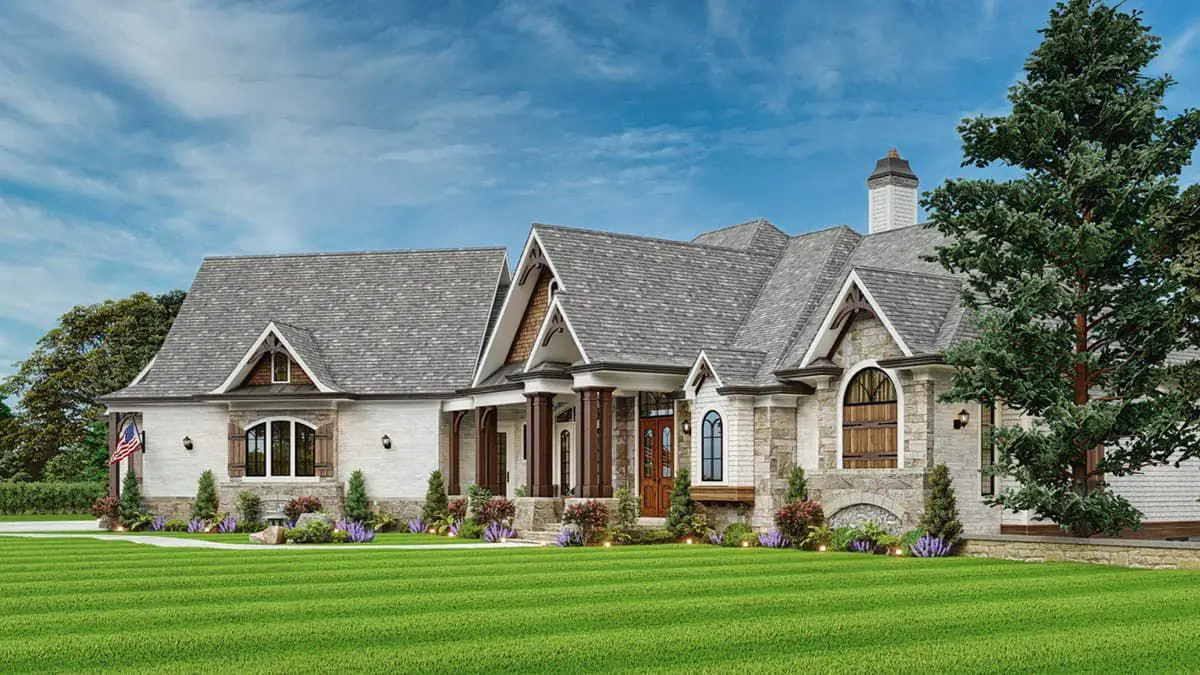
Open Living That Works Daily
Inside, you’re greeted by a spacious foyer and high ceilings, flowing into a lodge-style great room anchored by a stone fireplace and large windows.
The kitchen and dining areas open together seamlessly—ideal for both day-to-day and entertaining.
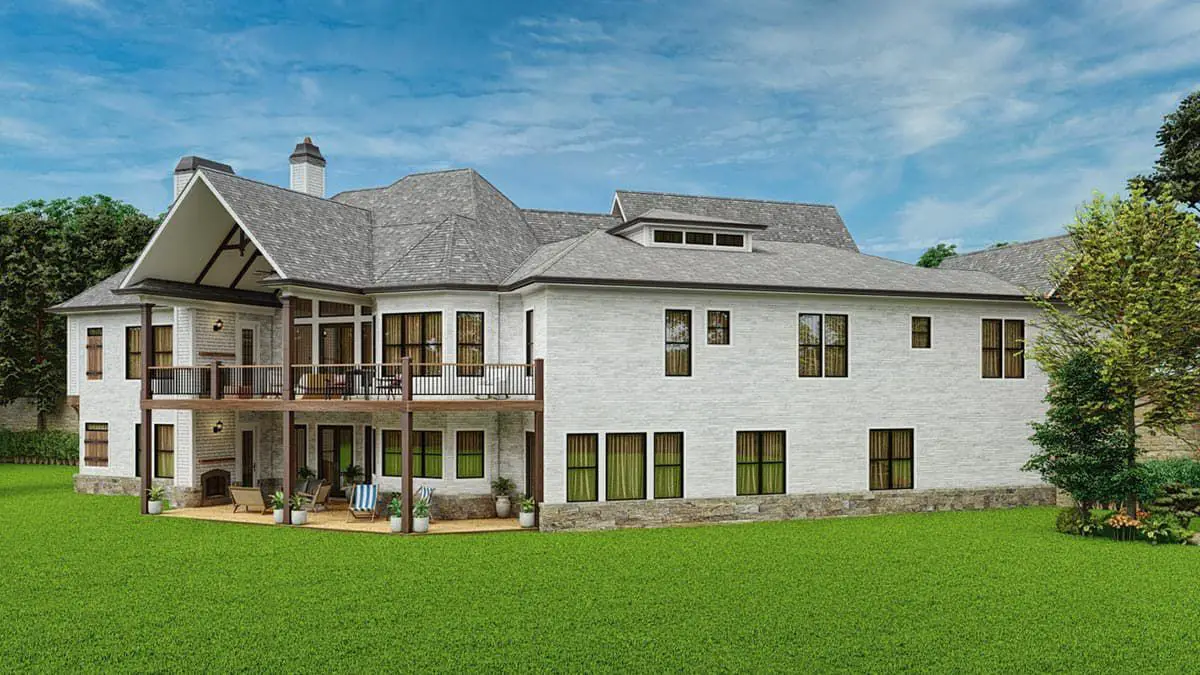
Master Suite & Private Retreat
The main-floor master suite sits in its own wing, giving privacy and comfort.
You’ll find twin walk-in closets, a luxurious ensuite bath, and direct access to quiet outdoor living. This setup makes daily living feel restful, not rushed.

Flexible Bedrooms & Bonus Spaces
On the main floor you’ll have several bedrooms and baths, but the real flexibility comes with the optional upper-level loft/guest suite and the lower-level basement.
The lower level adds nearly 2,799 sq ft of potential living area—perfect for a game room, home theatre, guest wing or workshop. 5
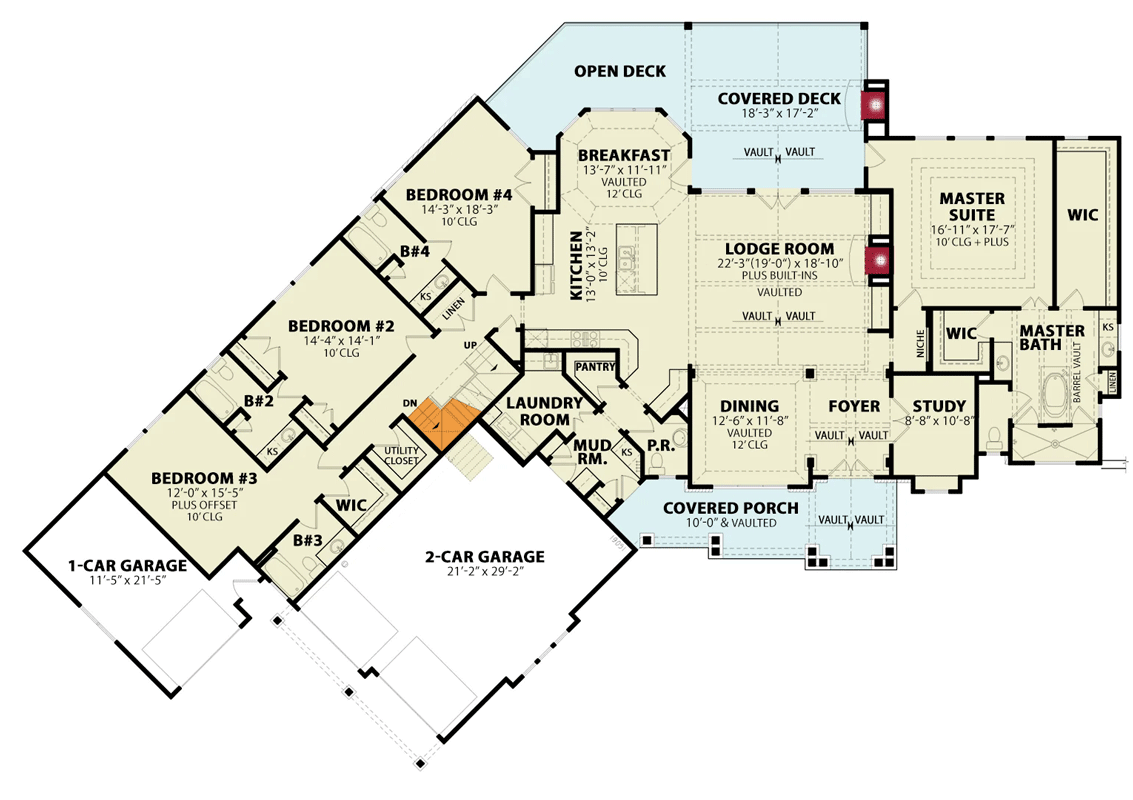
Outdoor Living & Garage
The plan features a large covered porch and an adjoining open deck—bringing indoor-outdoor living front and center. Meanwhile, the angled 3-car garage (side entry) maintains aesthetics and function without dominance.
Bonus room
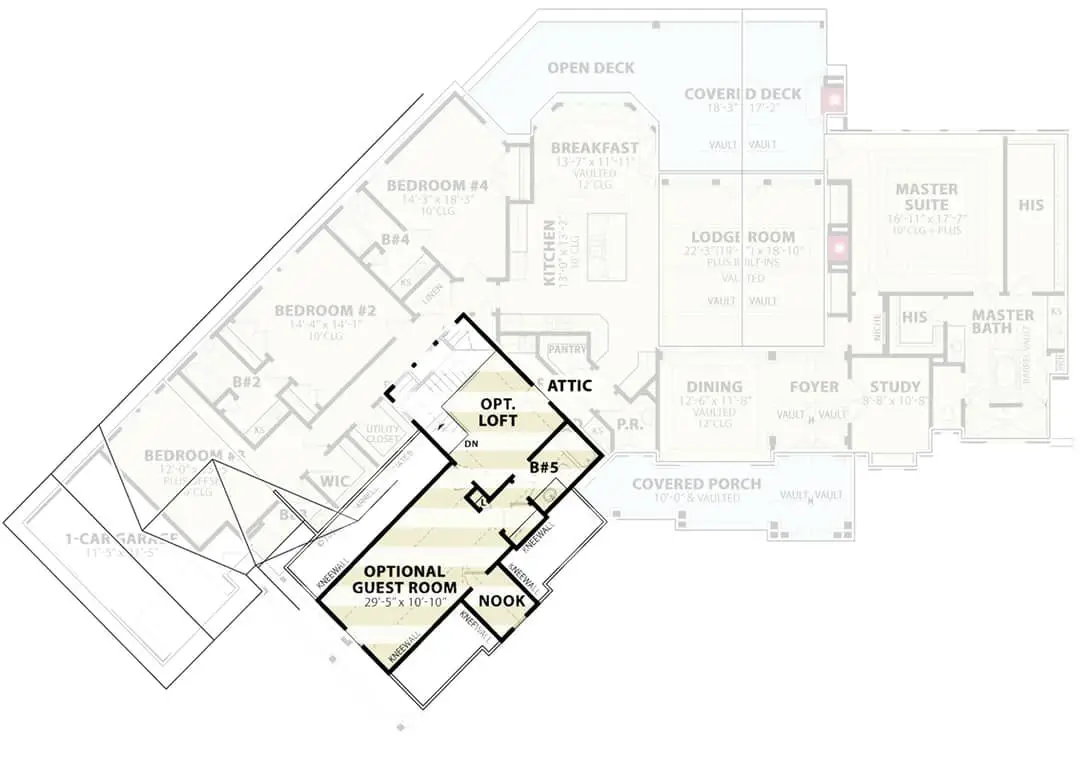
Lower level
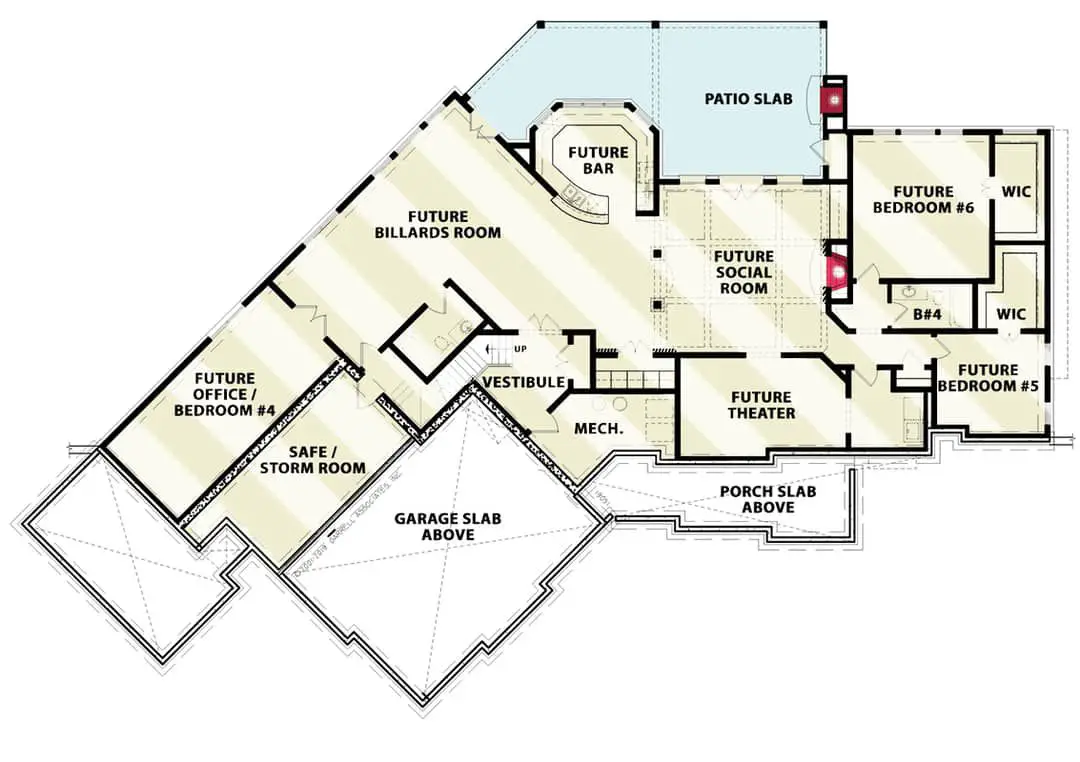
Quick Specs
| Feature | Detail |
|---|---|
| Heated Area (Main Level) | ~3,377 sq ft |
| Optional Lower Level | ~2,799 sq ft |
| Bedrooms | 4–7 |
| Bathrooms | 4.5–6.5 |
| Stories | 1 main level (+ optional upper & lower) |
| Garage | 3-car, side-entry |
| Width × Depth | ≈ 116′ 4″ × 79′ 3″ |
Everyday Benefits
- High-ceiling great room that feels open yet cozy.
- Master wing away from the busy living zones for peace.
- Bonus levels give you future room to grow or adapt without changing the main footprint.
- Outdoor living is baked in—covered porch + deck make it easy to enjoy nature.
Estimated U.S. Build Cost (USD)
For a home of this size and finish potential, typical construction costs fall into the range of $200–$300 per sq ft in many U.S. markets (for high-quality interiors and standard site conditions).
Based on the main level alone (~3,377 sq ft), you’re looking at roughly **$675K–$1.01M USD**, with additional cost for finishing the lower level and any high-end upgrades.
Land, utility hookup, site grading, and permit fees are extra. (Your local cost per square foot will vary significantly.)
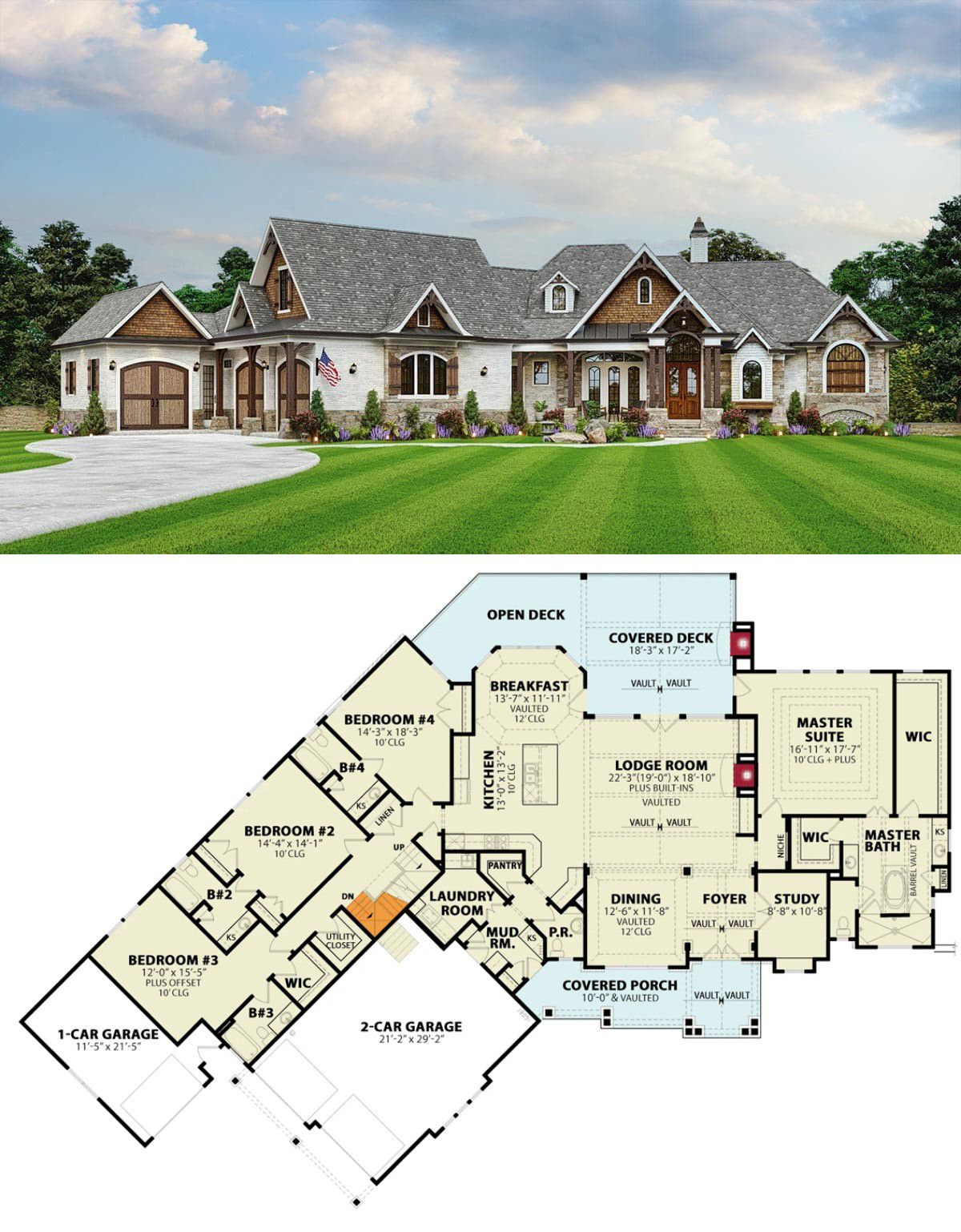
Why This Plan Stands Out
It offers a smart blend of now and later: live comfortably today with the main level, and be ready tomorrow with upper and lower levels designed for expansion.
The craftsman aesthetic, functional layout, and adaptable zones make it ideal for families who want both style and substance.

