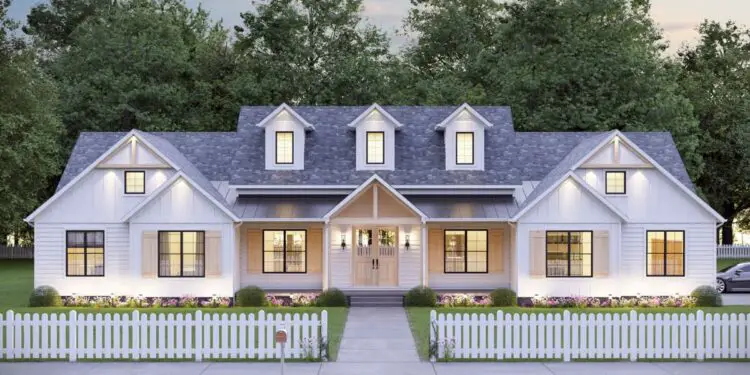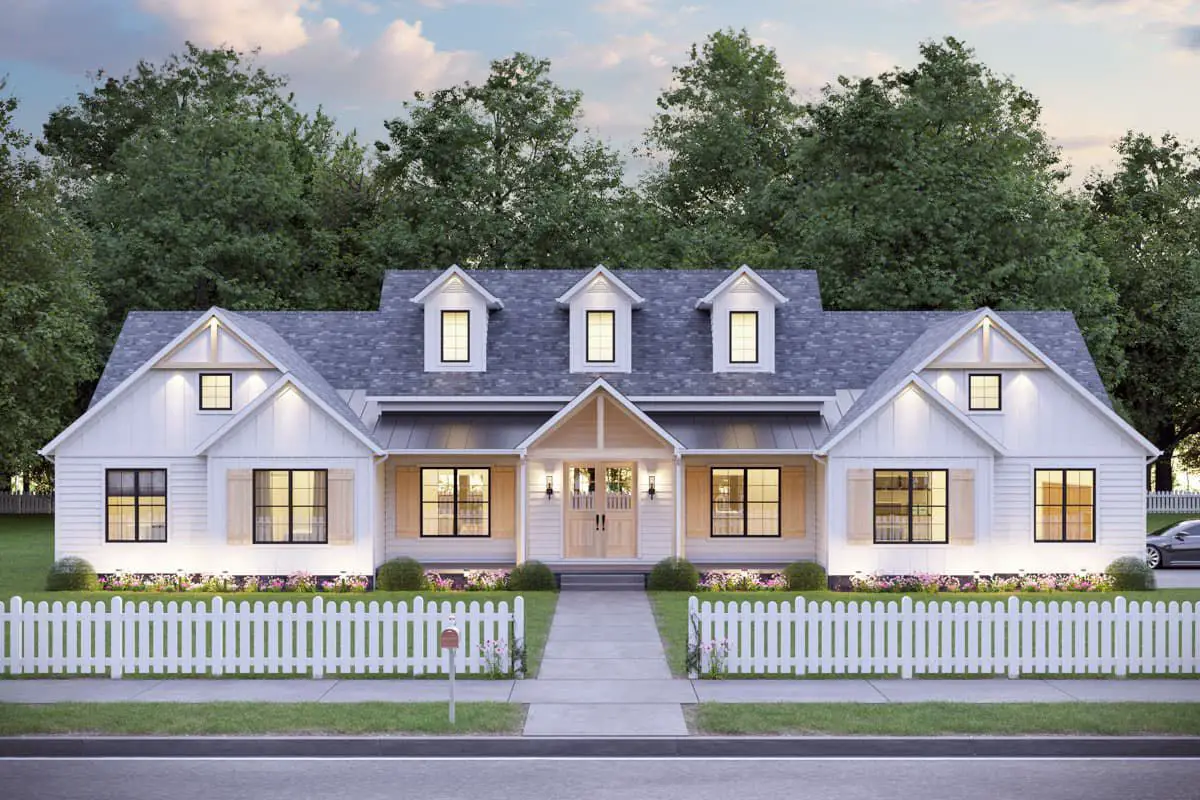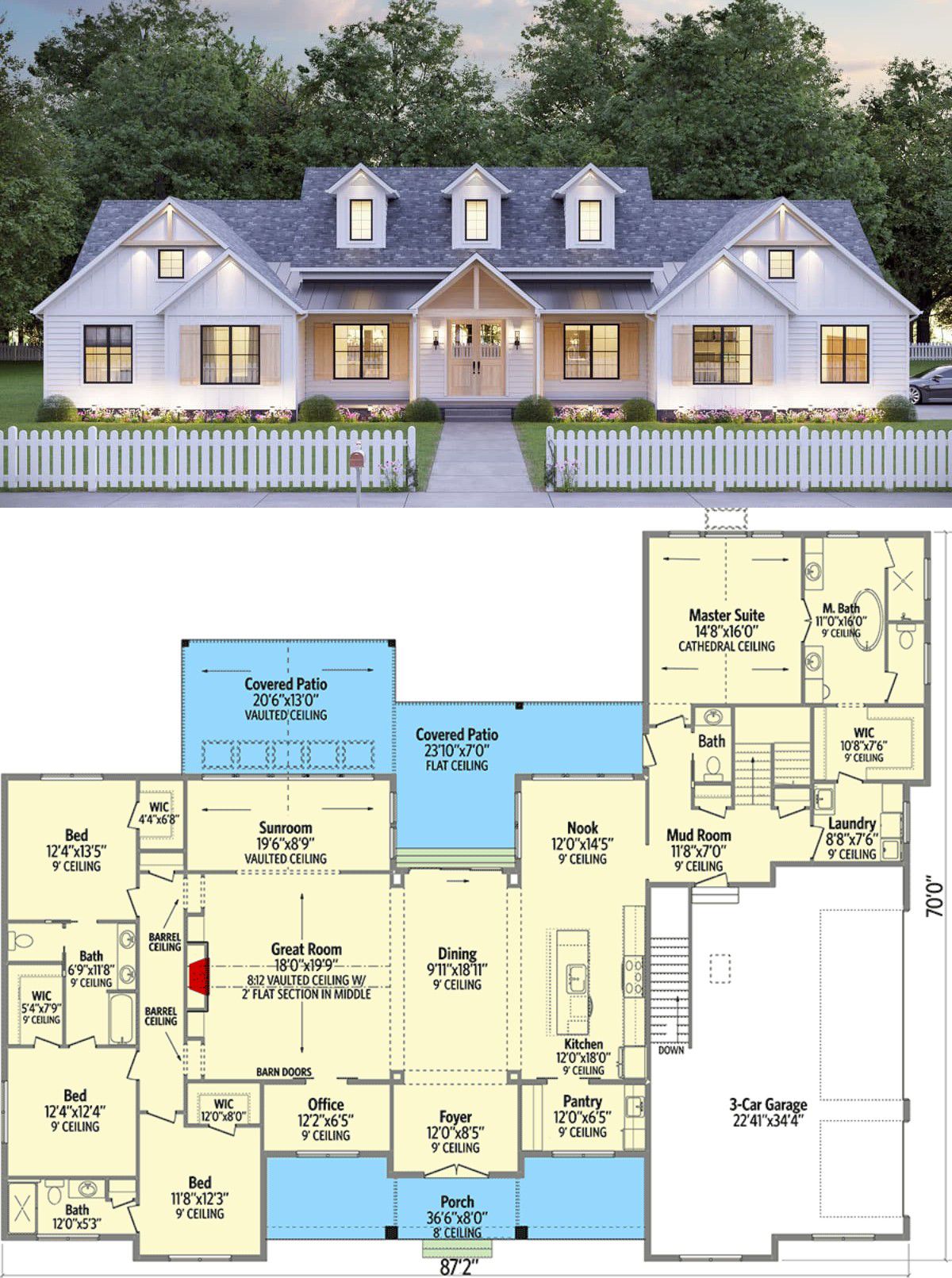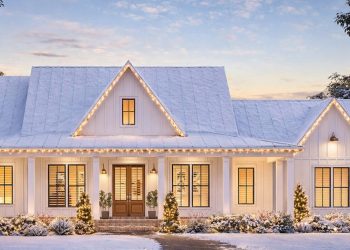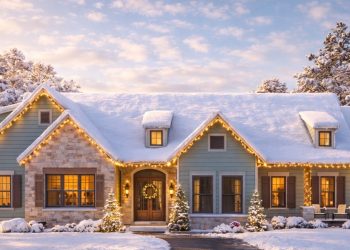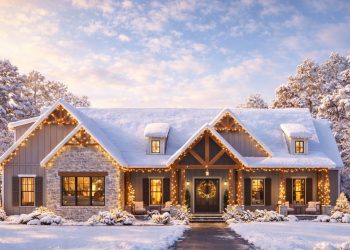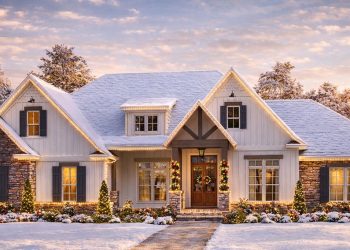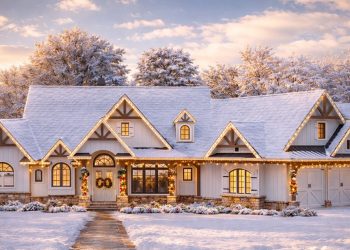This beautiful modern farmhouse design offers approximately 3,345 sq ft of living space on one level, featuring 4 bedrooms, 3 full bathrooms, 1 half bathroom, a dedicated home office, and a side-entry 3-car garage.
It’s designed for both everyday living and thoughtful work-from-home flexibility.
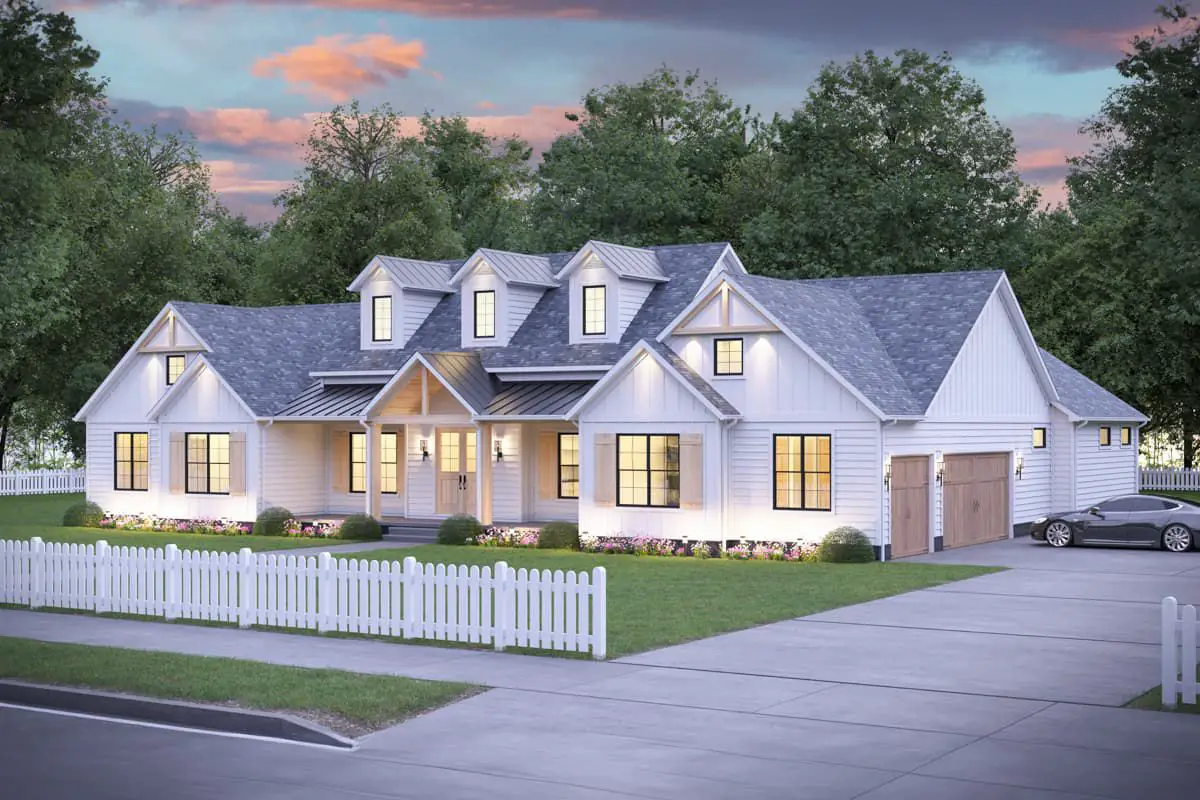
Stylish Exterior & Great First Impressions
The home presents a symmetrical front elevation with clean modern farmhouse lines—board-and-batten siding, strong gables, and a welcoming covered porch.
The garage is side-entry, keeping the curb view clean and focused. 2
Open Flow & Family Living
Stepping inside, you’ll find a vaulted great room anchored by a fireplace, seamlessly opening into the dining and kitchen areas.
The kitchen is a standout—with a large island and a walk-in pantry that even includes a bar sink for added versatility. 3
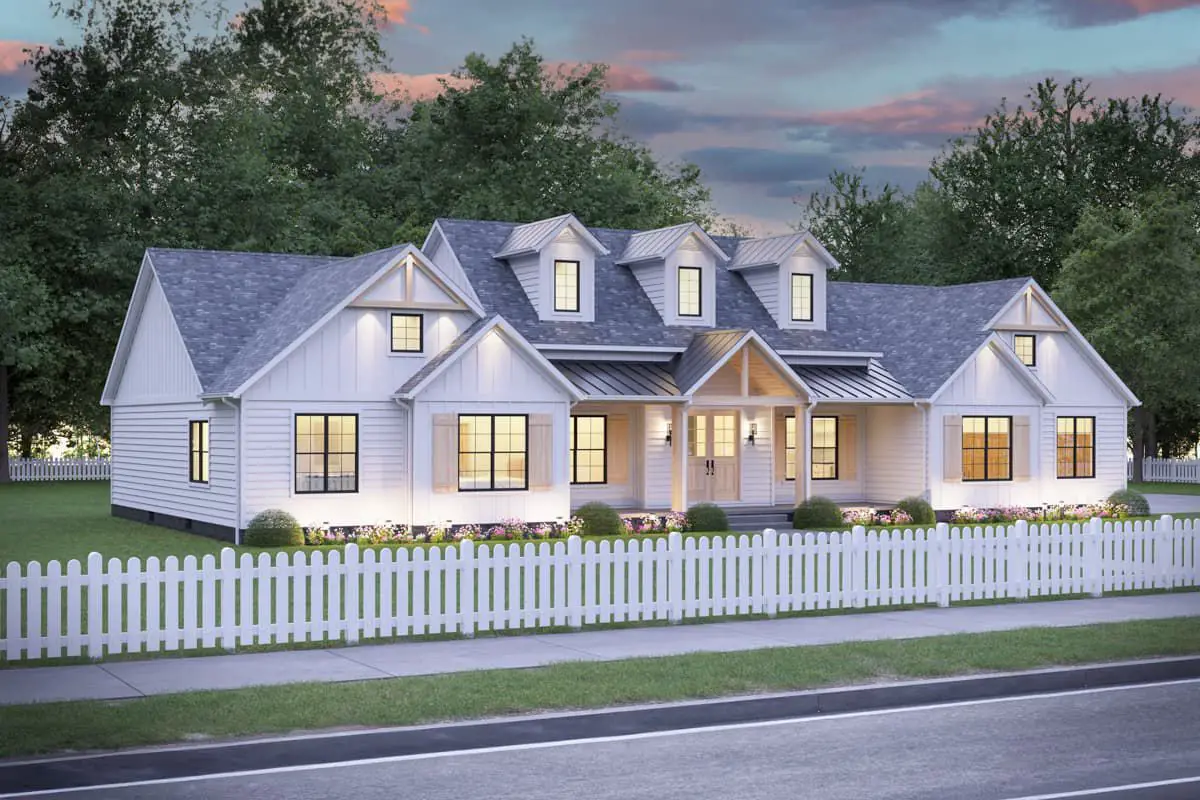
Work & Retreat Spaces Balanced
The dedicated home office is positioned for quiet and privacy—a real bonus for remote work.
Meanwhile, the master suite is tucked behind the garage wing for added privacy, featuring a cathedral ceiling, five-fixture ensuite, walk-in closet, and direct access to the laundry room. 4
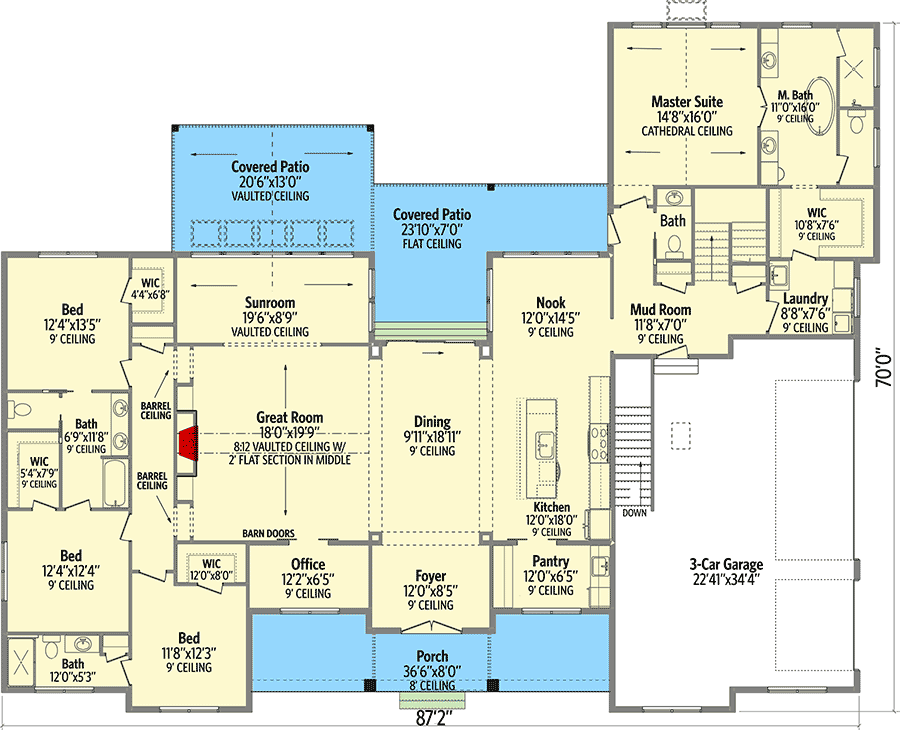
Bedroom Wing & Guest Readiness
On the opposite wing from the master, three additional bedrooms serve your family or guests well. Two share a Jack-and-Jill bath, and the third has its own full bath—smart layout for both privacy and convenience. 5
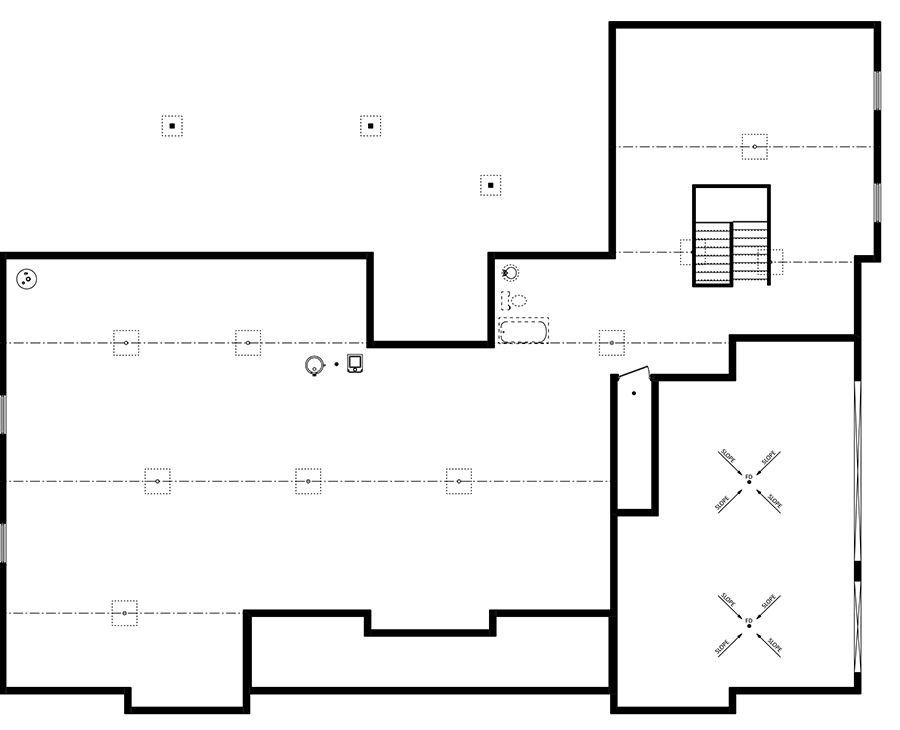
Bonus Basement Potential
This plan also includes an unfinished basement (~3,182 sq ft) ready to become a media room, hobby studio, gym, or extra living space—ideal for future expansion without altering the main footprint. 6
Quick Specifications
| Feature | Detail |
|---|---|
| Heated Living Area | ~3,345 sq ft |
| Bedrooms | 4 |
| Bathrooms | 3 full + 1 half |
| Stories | 1 (plus unfinished basement) |
| Garage | 3-car, side-entry (~822 sq ft) 7 |
| Dimensions | Width: 87′ 0″ • Depth: 70′ 0″ 8 |
| Ceiling Heights (Main Level) | 9′ (with vaulted areas) 9 |
Estimated U.S. Build Cost
For a home of this size, style, and finish level—modern farmhouse with generous features—construction costs typically fall in the range of $175–$260 per sq ft in the U.S.
That places your estimated build cost around **$585K–$870K USD**, depending on region, material choices, site costs, and finish quality (land and site work excluded).
Why This Plan Stands Out
It strikes a compelling balance: ample space for family, smart dedicated areas for work and growth, a floor plan designed to entertain but also to relax.
The one-level design keeps day-to-day living simple, and the basement gives you optional future space without expanding the footprint. Stylish, practical, and built for the way we live today.

