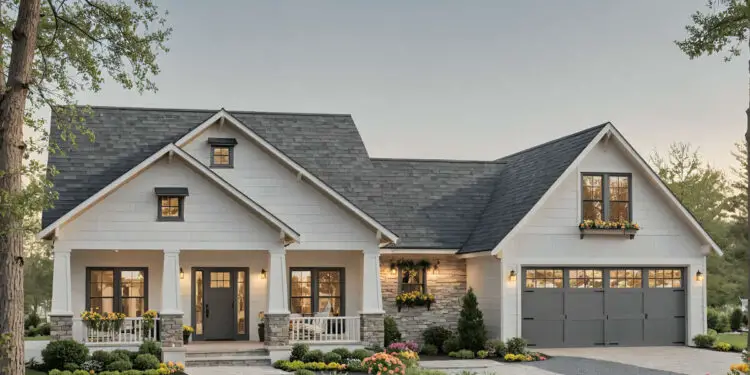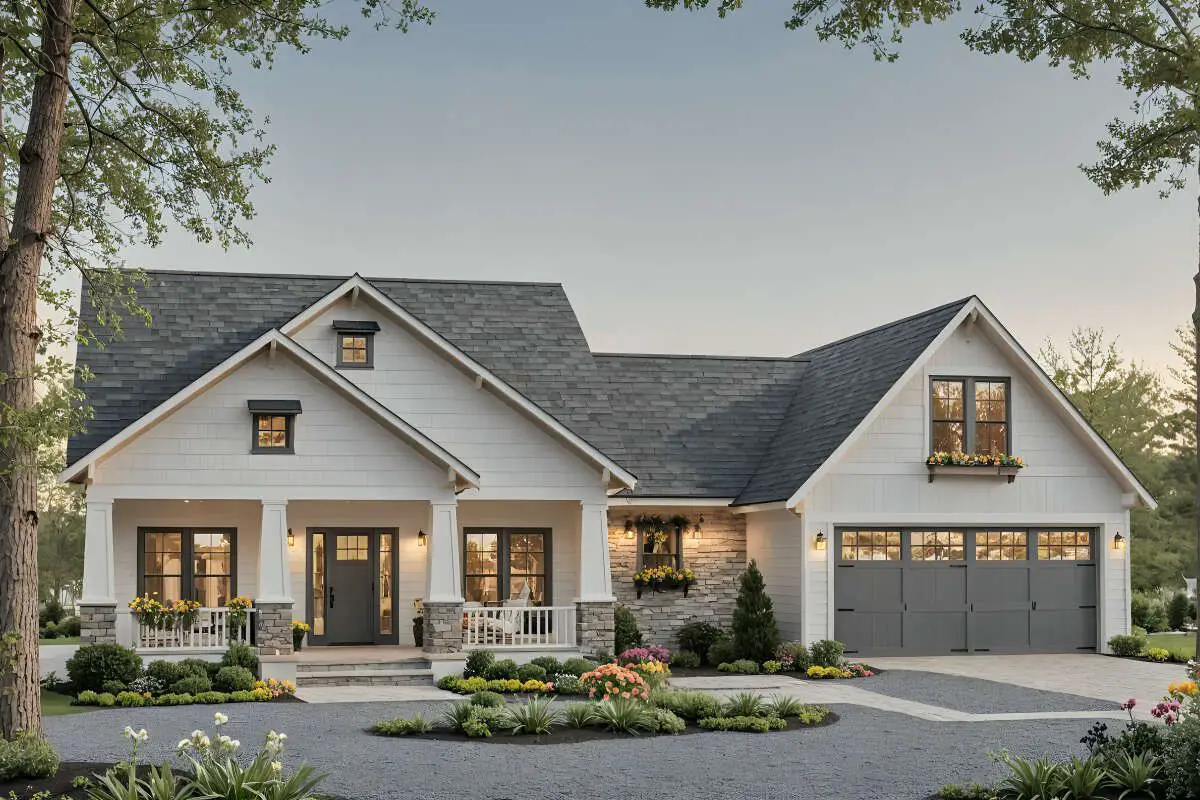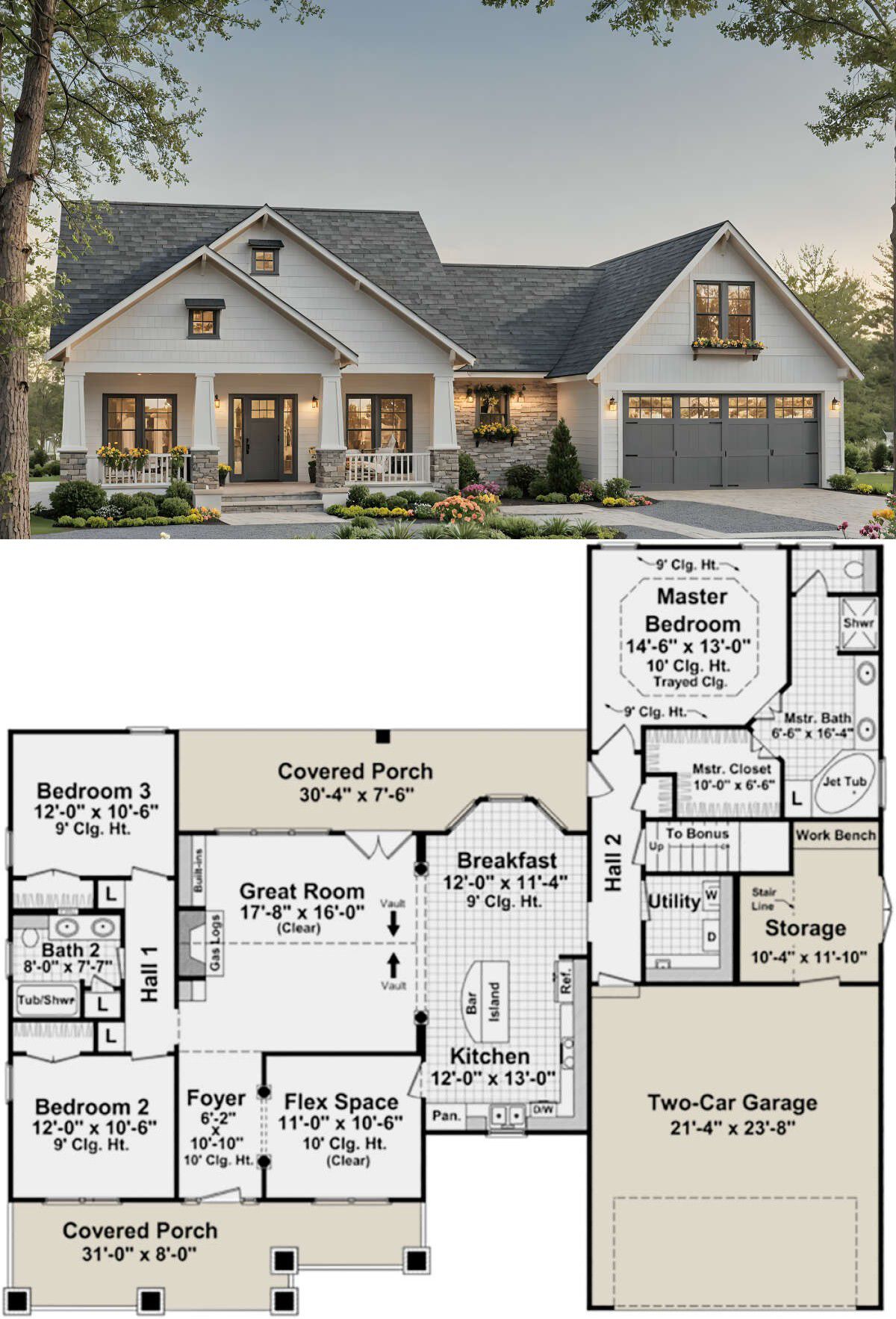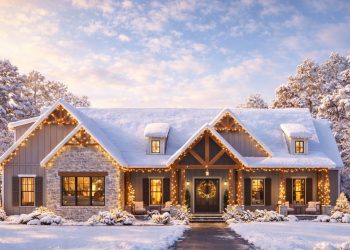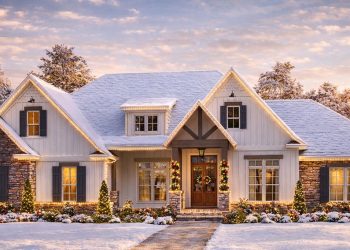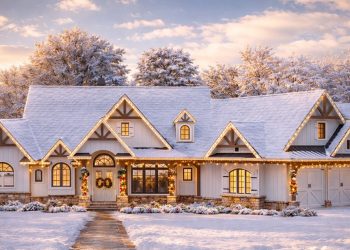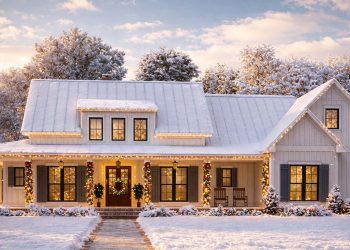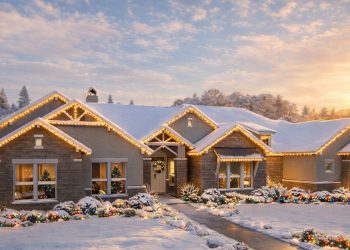This comfortable, single-story home offers around 1,800 sq ft of living space, with 3 bedrooms, 2 full bathrooms, and an attached 2-car garage. It’s a design that balances simplicity, style, and everyday practicality. 0
Exterior Appeal & Porch Invitation
The home features a welcoming front porch and proportions of approximately 65′ wide × 56′ 8″ deep, making it well-suited to wide lots.
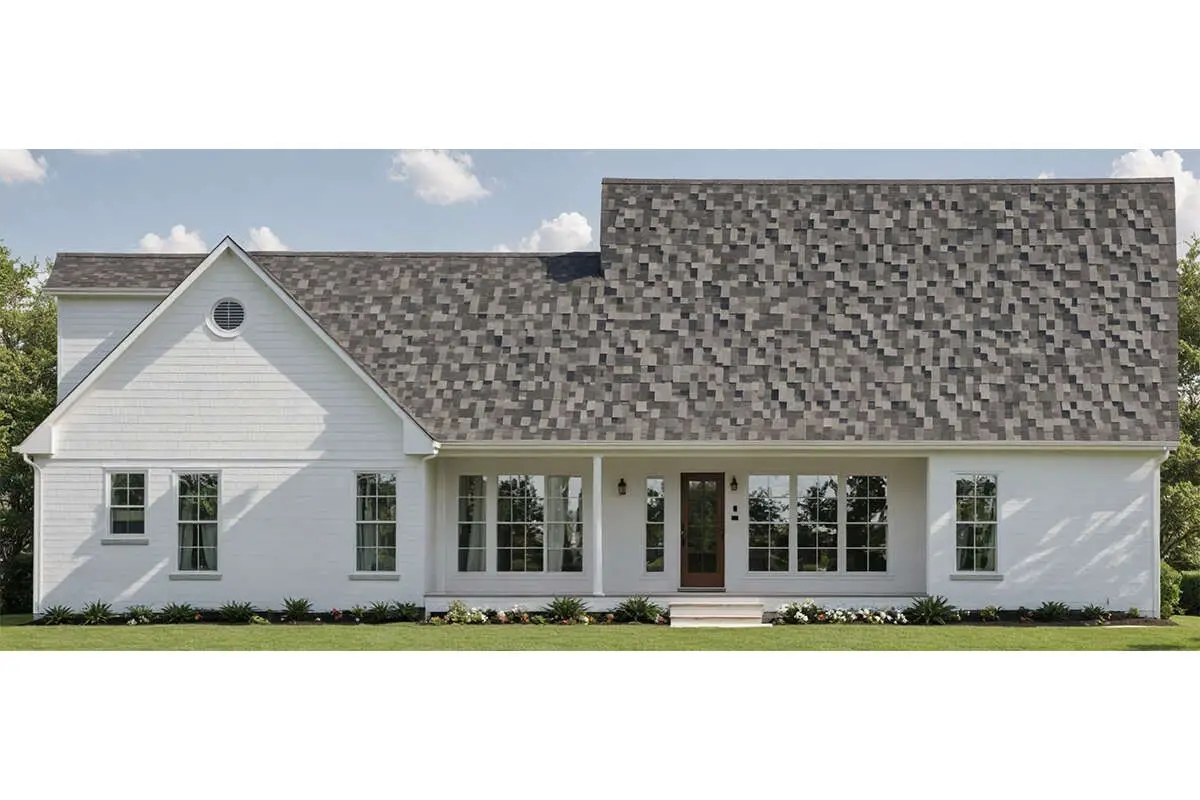
Thoughtful Interior Layout
You’ll find an open-concept great room that flows into the kitchen and breakfast area—ideal for casual living and entertaining.
On one side, two bedrooms share a hall bath with dual vanities; on the opposite side, the owner’s suite enjoys privacy, a tray ceiling, a large walk-in closet, and its own full bathroom.
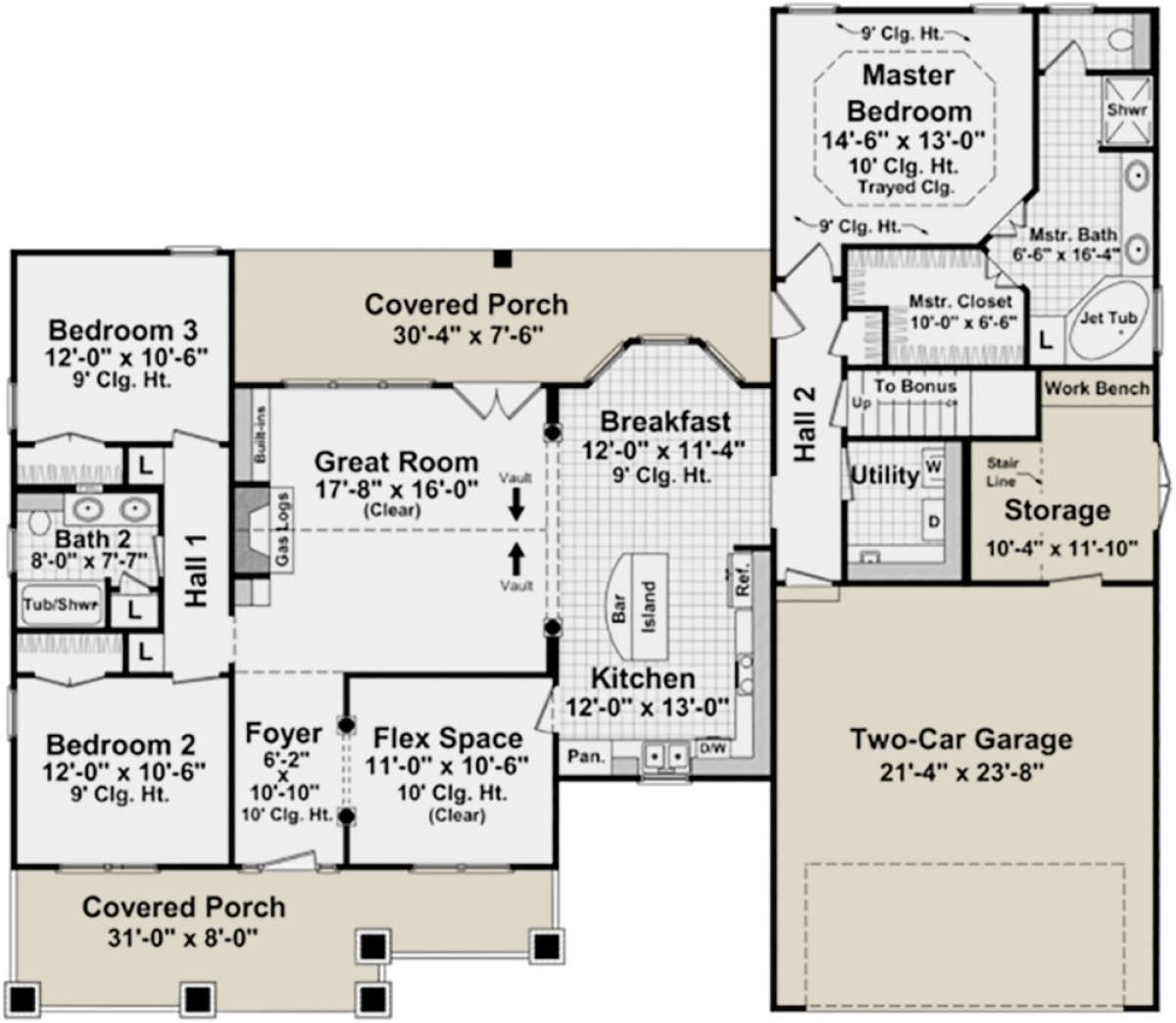
Garage & Bonus Space
The 2-car garage includes an extra work/storage area at the rear, offering room for tools, seasonal gear, or hobby space. There’s also a bonus room above that could be finished later for extra flexibility.
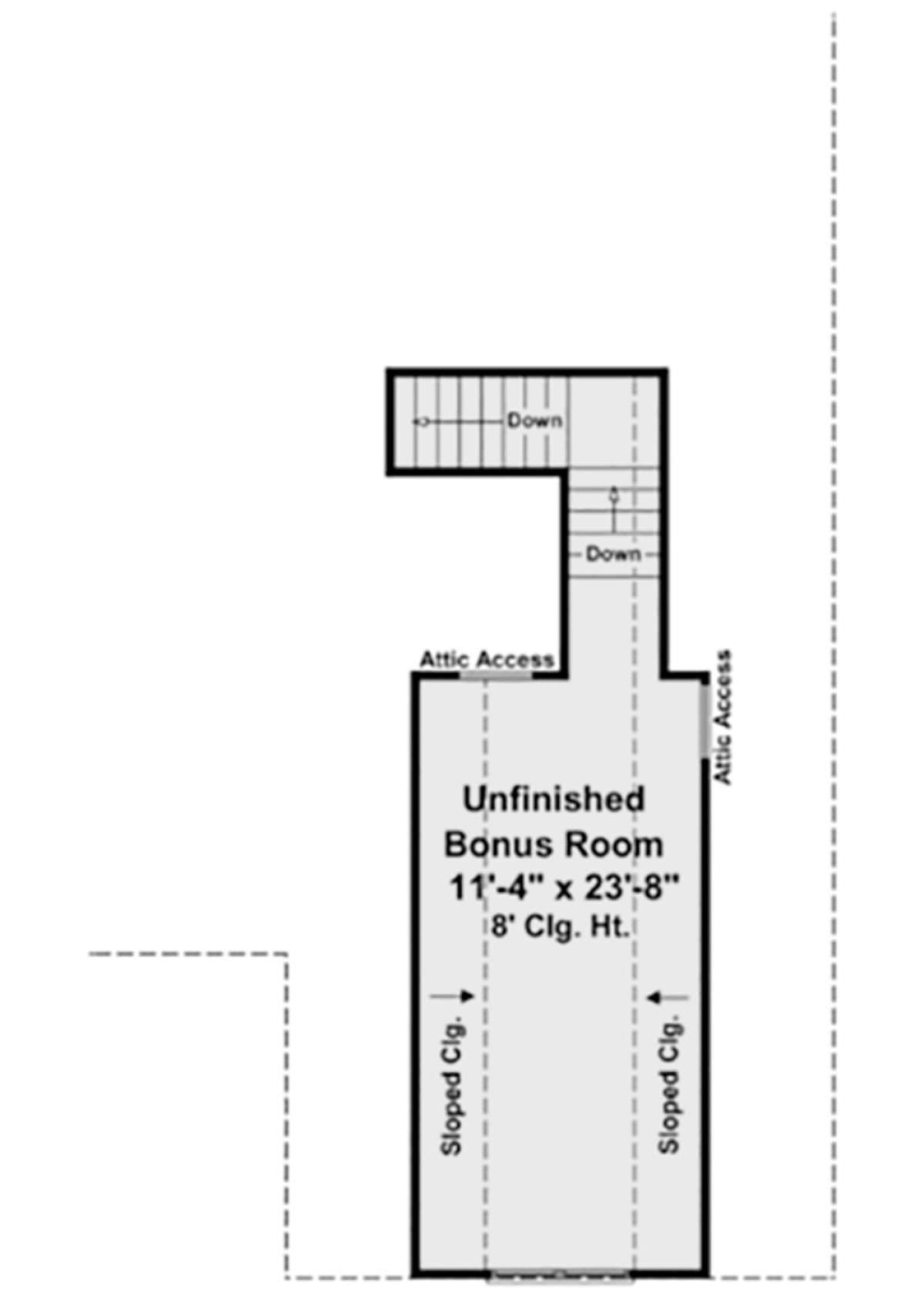
Quick Specs
- Heated Living Area: ~1,800 sq ft
- Bedrooms: 3
- Bathrooms: 2 full
- Garage: 2-car (≈680 sq ft unheated) 4
- Width × Depth: ~65′ × ~56′ 8″ 5
- Ceiling Height (Main): 9′ 6
Everyday Benefits
- One-level living—no stairs means easier daily life and future accessibility.
- Split bedroom arrangement offers privacy for the owner’s suite while still keeping the kids/guests nearby.
- Extra storage/workshop space in the garage adds practical value and keeps main living areas cleaner.
- Generous porch and compact footprint give you yard space without losing indoor living comfort.
Estimated U.S. Build Cost
For a home of this size and style—single-level, modest scale, standard finishes—a typical U.S. build cost might fall in the range of $170-$245 per sq ft.
That suggests an estimated construction cost of approximately **$306K–$441K USD**, not including land, site improvements, or regional cost variations.
Why This Plan Works
If you’re looking for a home that feels spacious yet manageable, this is a strong match. It combines a smart layout, one-level convenience, and enough extra features (garage workshop, bonus room potential) to grow with you—all without becoming unwieldy.

