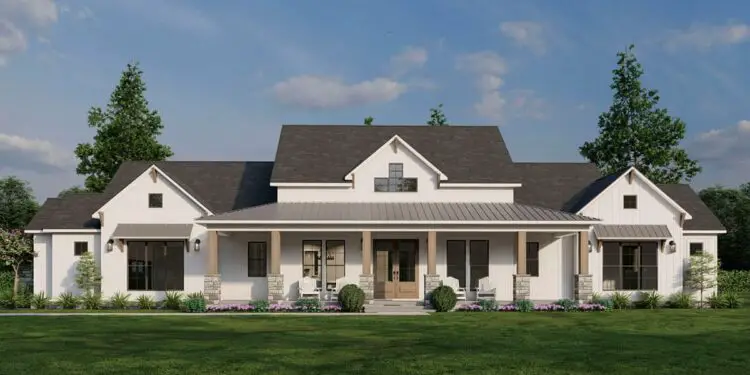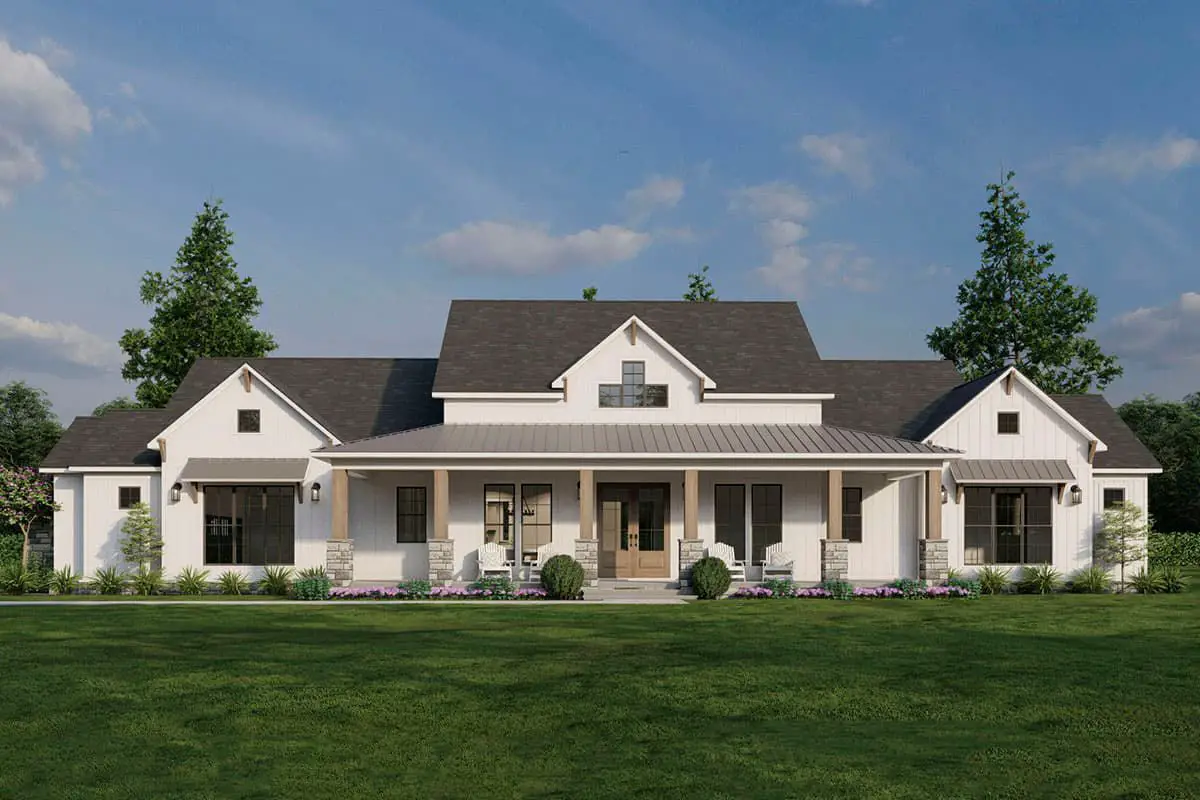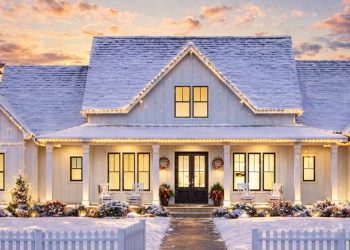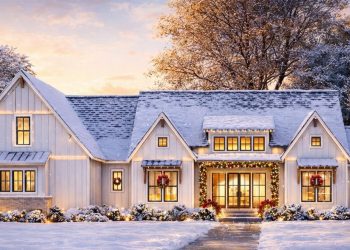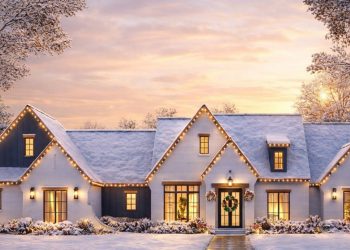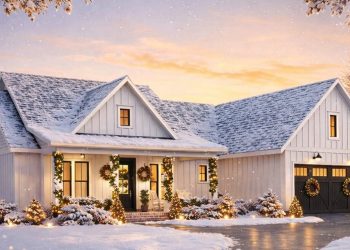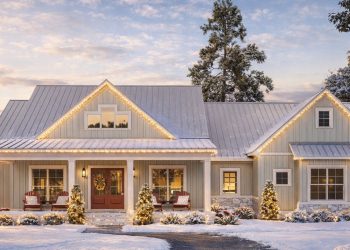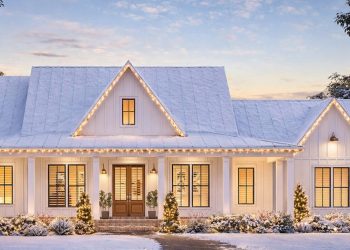This welcoming one-level modern farmhouse plan offers about 2,930 sq ft of heated living space, with a layout of 4 bedrooms, 3.5 bathrooms, and a 3-car garage tucked at the rear.
It’s all wrapped in clean farmhouse styling—white exterior, timber and stone accents, covered porch—and built for real everyday life.
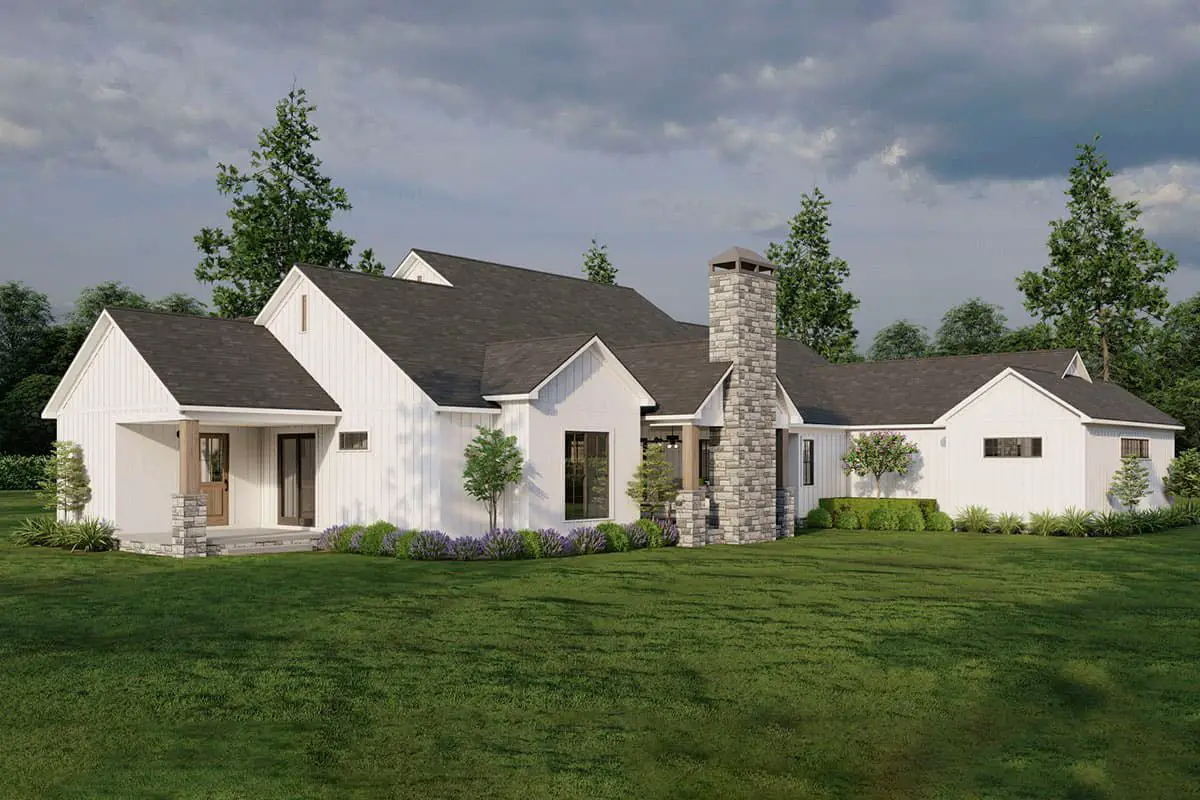
Curb Appeal & First Impressions
From the moment you arrive: a covered front porch supported by timber posts on stone bases, a standing-seam metal roof above it, and clean modern lines. The kind of exterior that says “welcome home” without shouting.
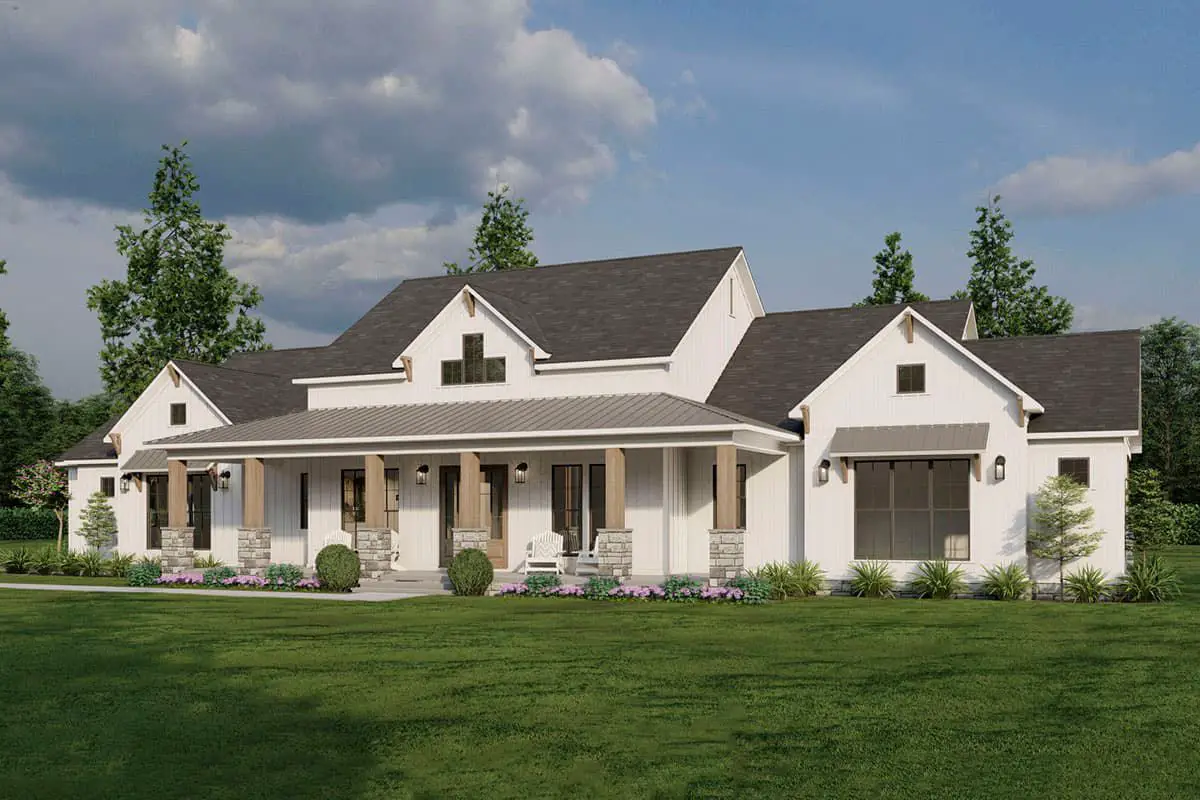
Living Areas That Flow
Enter through a foyer flanked by a formal dining room on one side, and a studio/flex-space on the other (perfect for work-from-home, crafts, or guest use).
The heart of the home is the vaulted great room—exposed beams, fireplace, open sight-lines to the kitchen and out to the back porch. The kitchen features a large island (seating ~5) and a huge walk-in pantry behind barn doors.
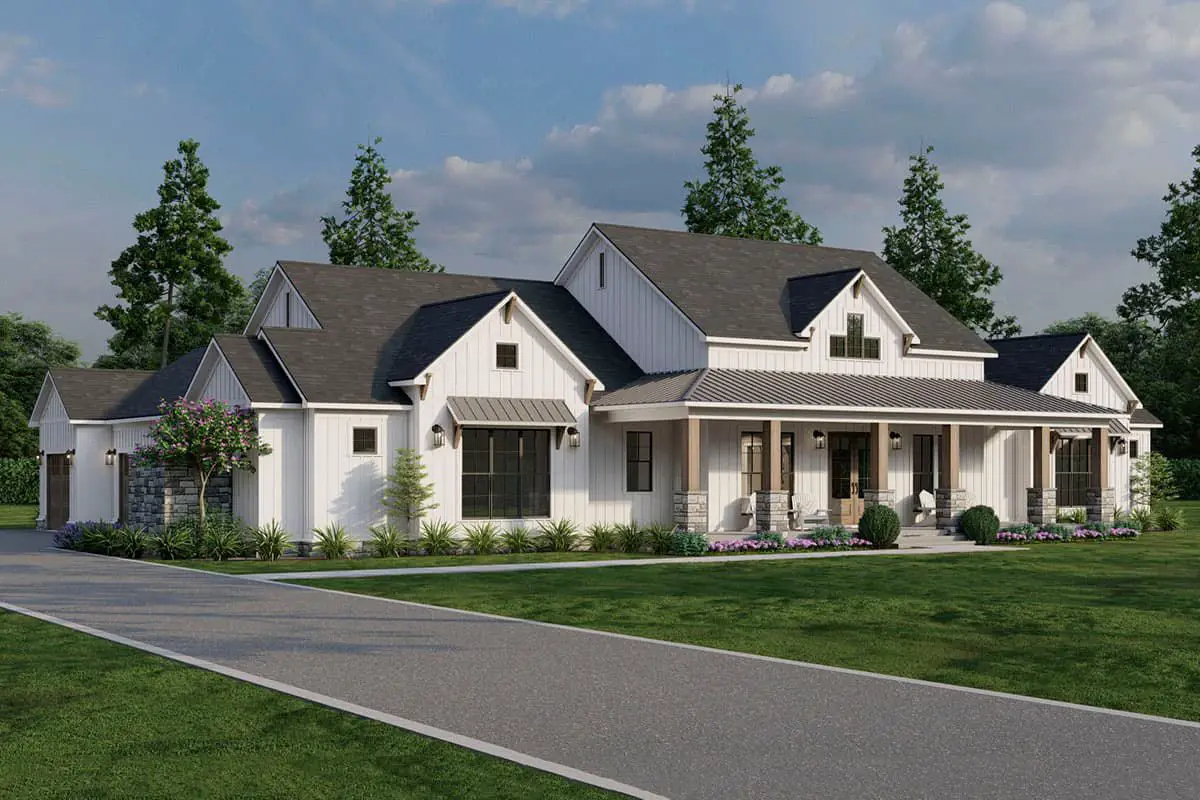
Smart Bedroom Layouts
The master suite enjoys a vaulted ceiling, a spa-inspired bathroom (dual vanities, separate tub and walk-in shower), and—smart bonus—direct access to the laundry room for serious convenience.
Across the home, the other three bedrooms follow a split layout: two share a Jack-and-Jill bath, one has its own full bath and vaulted ceiling. Outdoor access from those bedrooms means seamless indoor/outdoor flow.
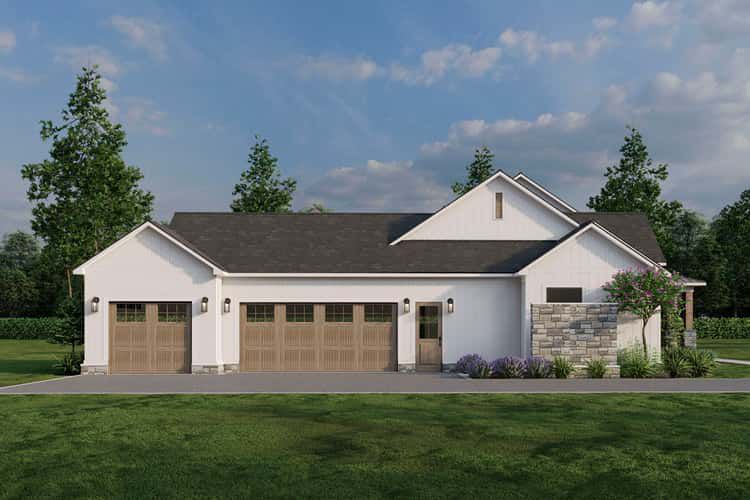
Outdoor Living That Gets Used
The back porch is covered and has a vaulted ceiling and fireplace—ideal for lounging, grilling, or having friends over. The kitchen’s layout flows right into this space, making indoor-outdoor entertaining a breeze.
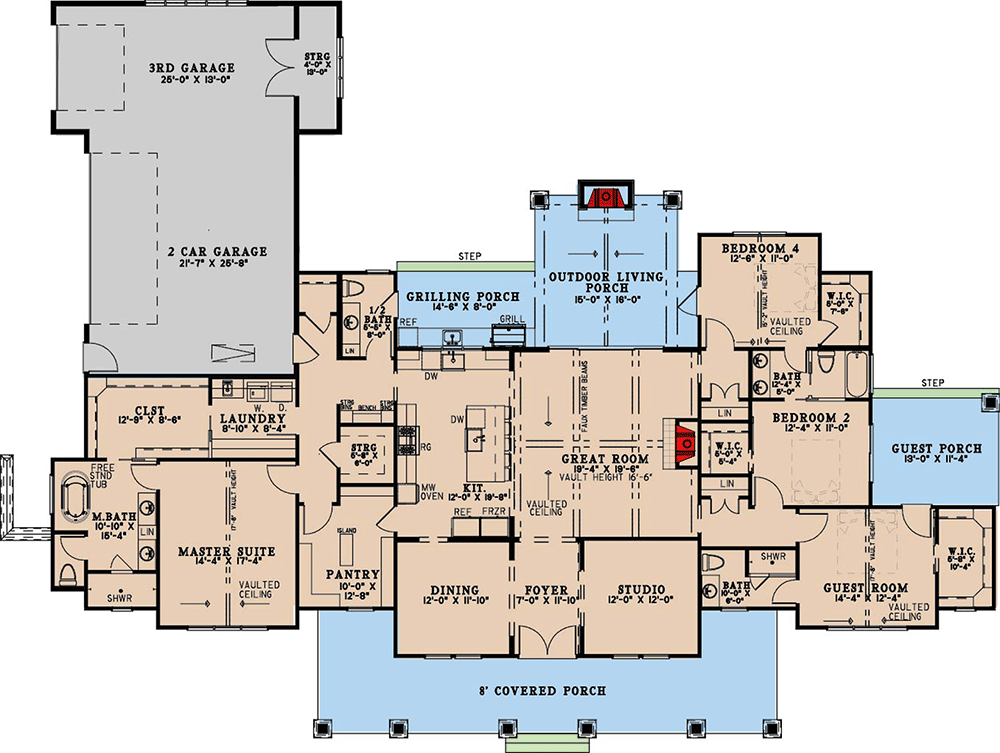
Quick Specs Snapshot
| Feature | Detail |
|---|---|
| Heated Living Area | ~2,930 sq ft |
| Bedrooms | 4 |
| Bathrooms | 3 full + 1 half |
| Stories | 1 |
| Garage | 3-car, rear-entry (~994 sq ft) 6 |
| Width × Depth | 99′ 9″ × 77′ 1″ 7 |
| Foundation | Standard/slab |
| Exterior Walls | 2×4 (optional 2×6) 8 |
Why This Design Works
- One-level living keeps things simple—but it still offers plenty of space and separation for family life.
- Smartly placed flex spaces (studio, dining) adapt to real needs: office, guest room, hobby area.
- Strong indoor/outdoor connection via back porch and great room layout.
- Modern farmhouse style that feels fresh, not forced.
Estimated U.S. Build Cost (USD)
For a home of this size and style, a good rule-of-thumb in many U.S. regions is around $175–$250 per sq ft, depending on finish level, materials, labor, and site complexity.
That suggests a build cost of approximately **$513,000 – $733,000 USD**. (Land, permits, and unique site costs not included.)
If you’re building in an area with higher labor or luxury finish costs, budget toward the higher end; in more modest finish or lower-cost regions you may land toward the lower end of that range.

Final Take
If you’re after a warm, modern farmhouse with plenty of space, smart flow, and real-world functionality (garage for 3 cars, split bedrooms, flex space, big pantry), this plan hits the mark. A good mix of charm and practicality—ready for daily living, and still special enough for hosting and relaxing.

