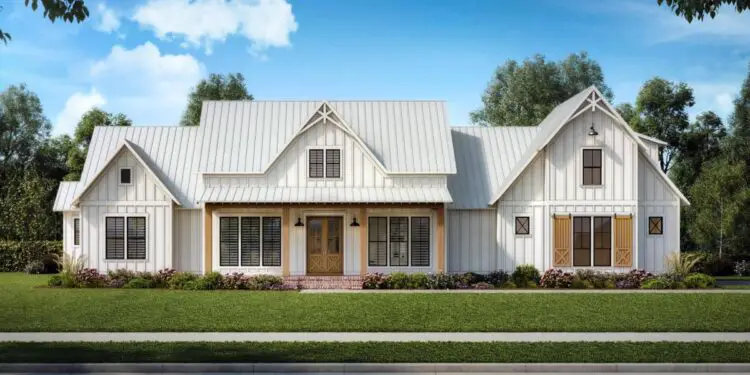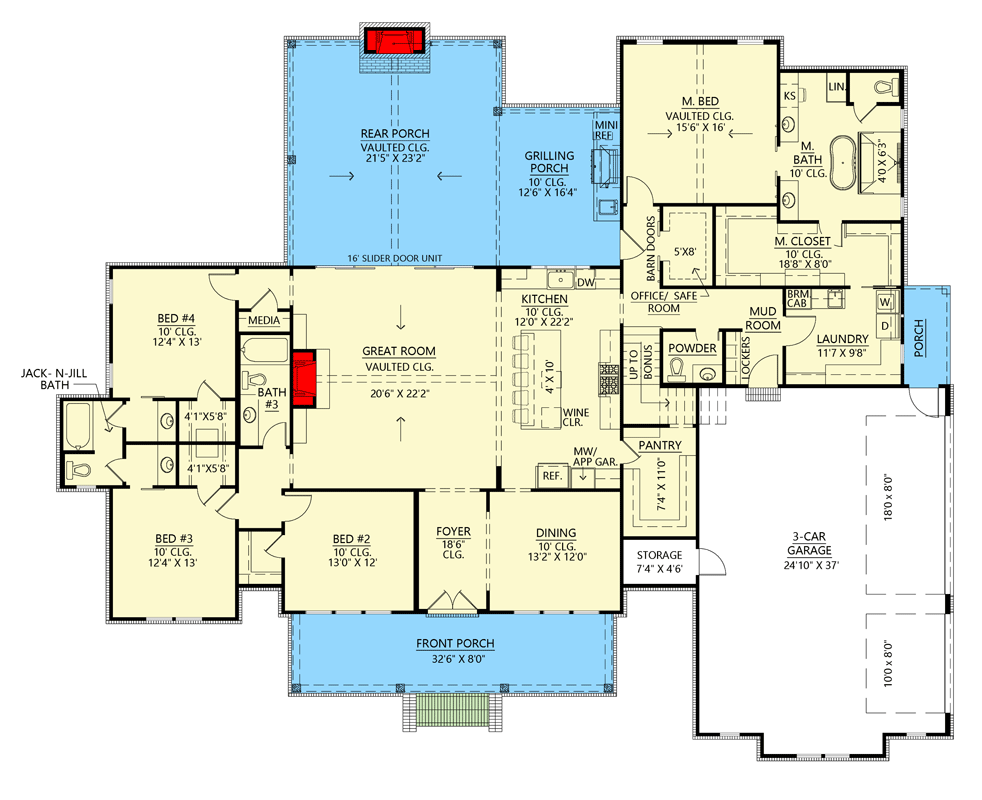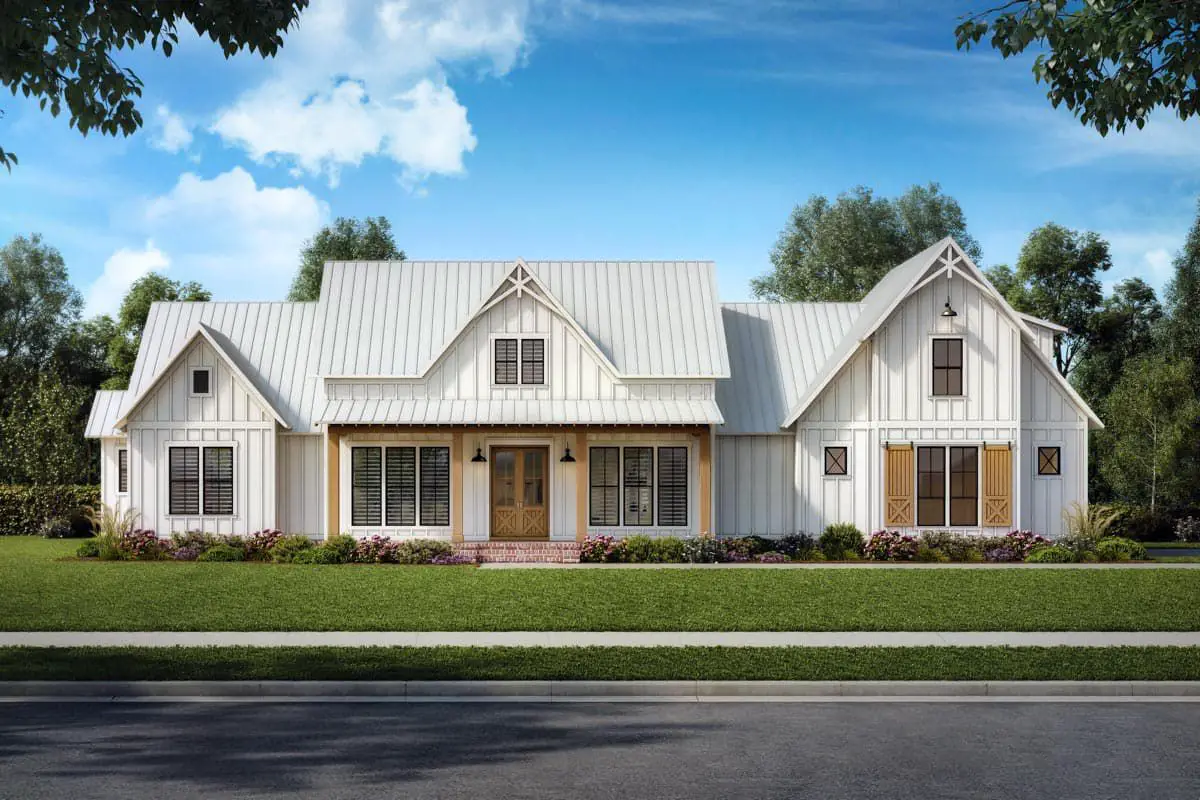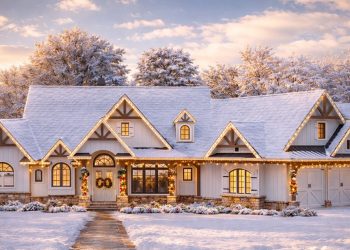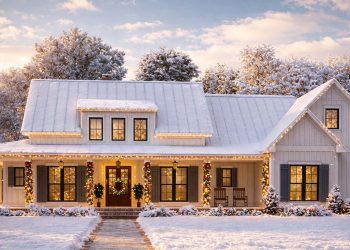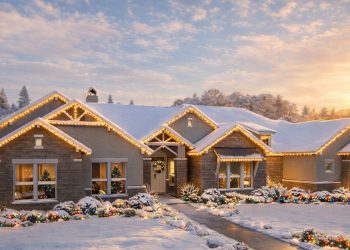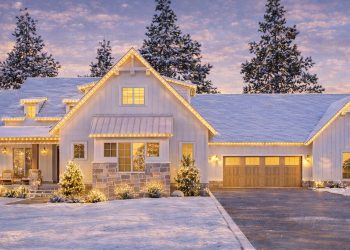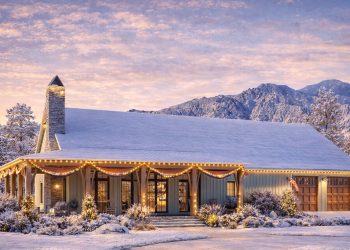Seeking the freshness of a modern farmhouse vibe without the vast footprint? This plan offers about 2,951 sq ft of living space, with a smart one-level layout (plus bonus room above garage) featuring 4 bedrooms (or optionally 5), 3.5-4.5 baths, and a 3-car attached garage. It blends stylish curb appeal with everyday practicality.
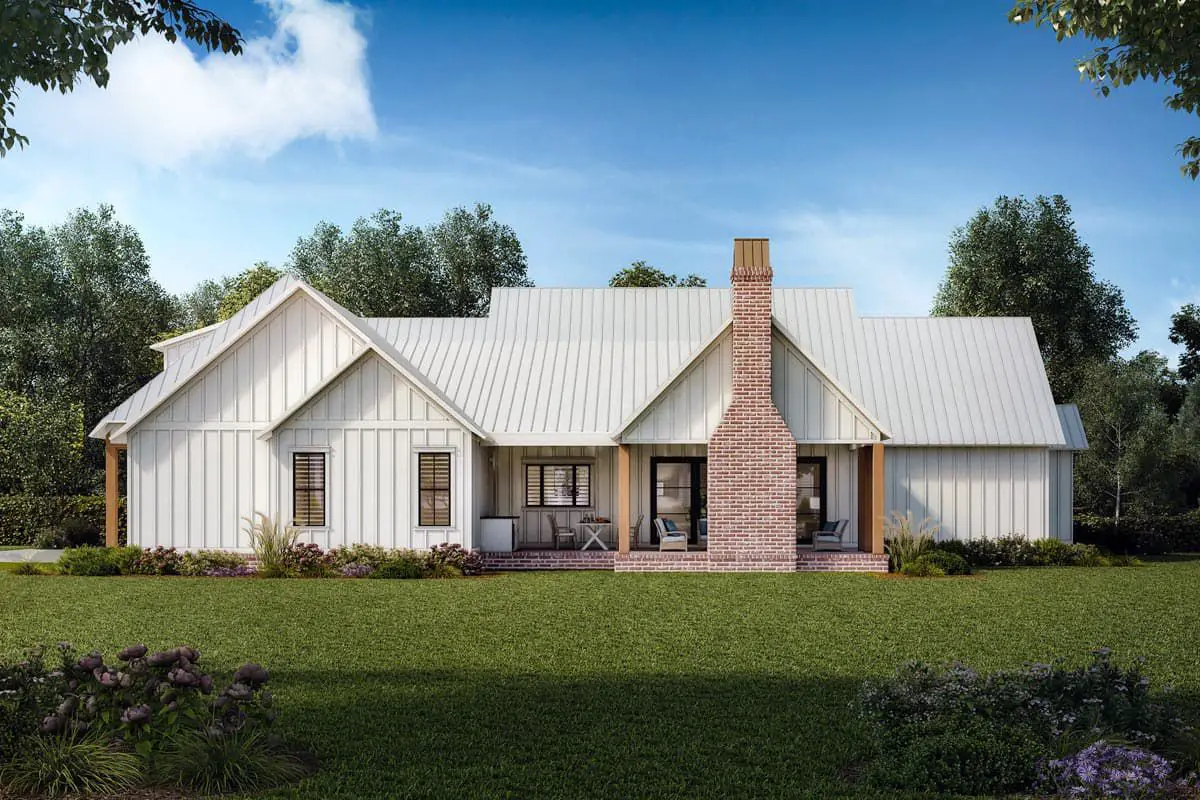
Curb Appeal & Exterior Vibes
The exterior is classic yet contemporary: board-and-batten siding, gabled dormer over the front French doors, and a deep front porch that invites you to linger. 3
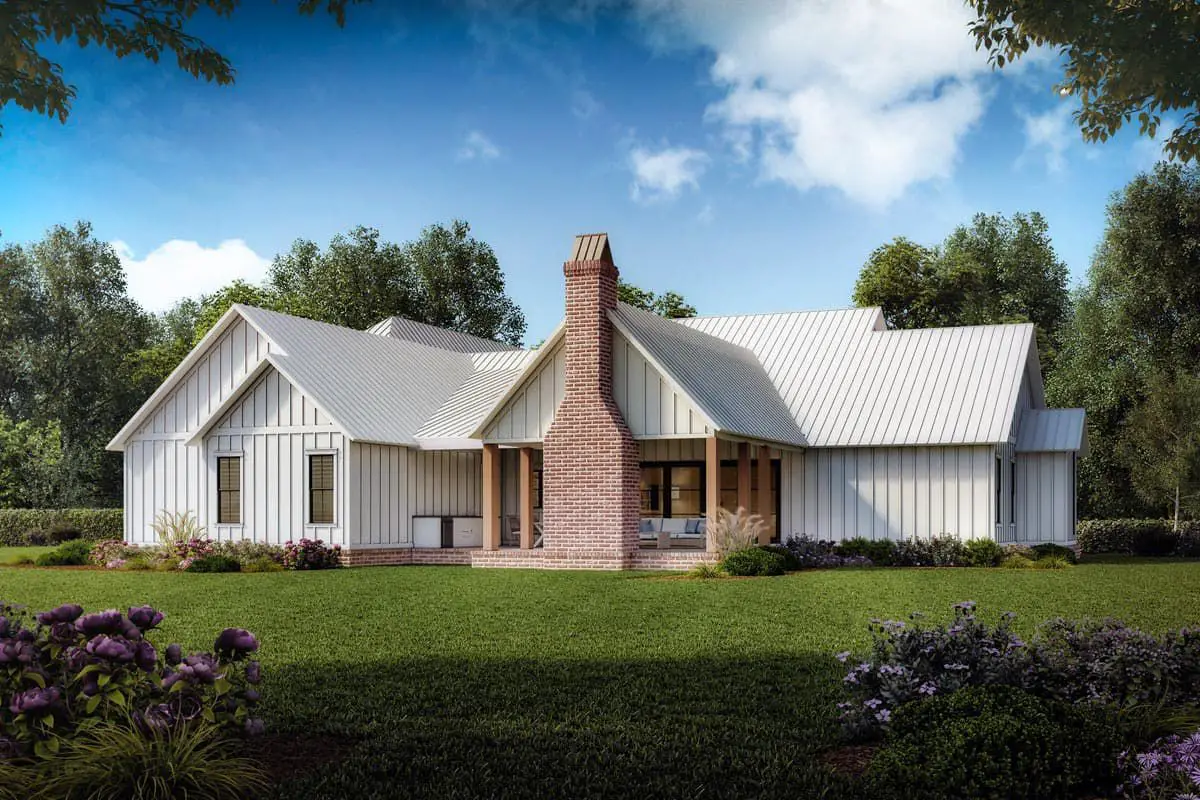
Open Living at Its Best
Stepping inside the foyer you’re greeted by vaulted ceiling heights in the great room, a fireplace flanked by built-ins, and sliding doors that open to a generous rear porch with outdoor fireplace and kitchen. The kitchen is sizable, featuring a large island with seating for five and a walk-in pantry. 4
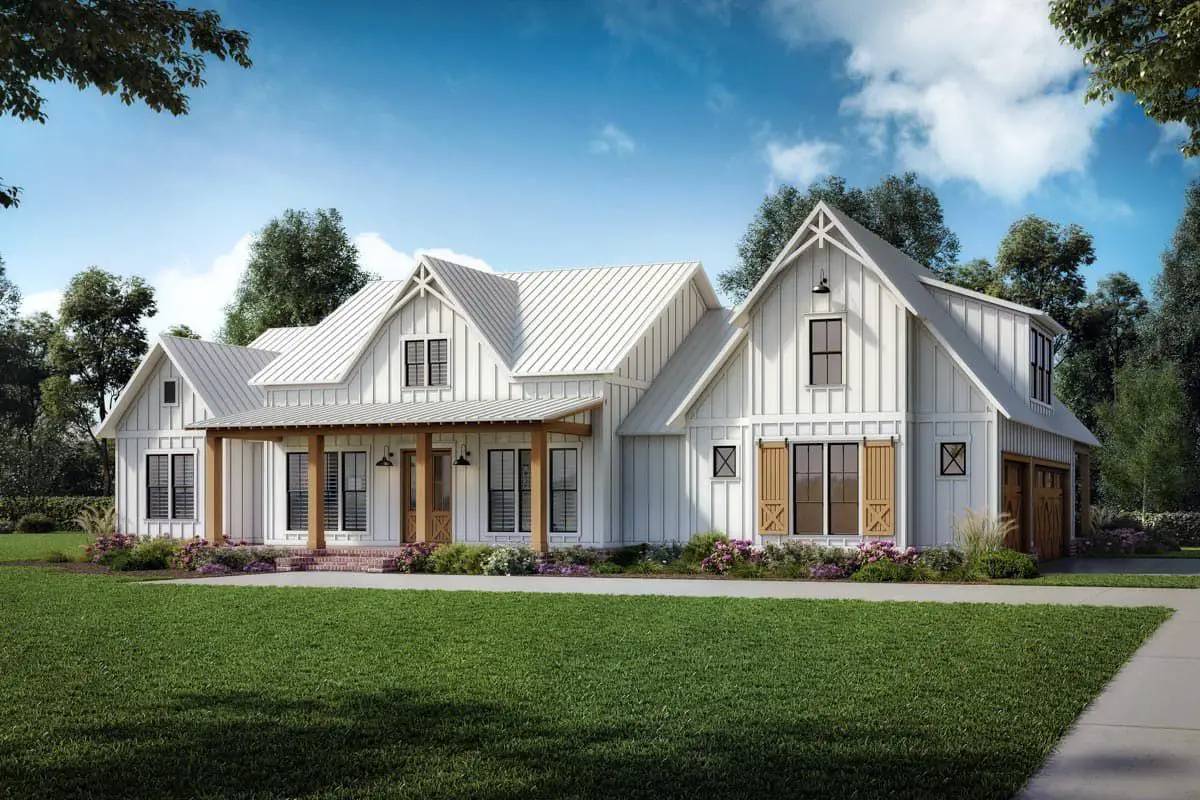
Bedroom Layout & Private Zones
- The master suite sits on one side of the house for real separation from the other bedrooms. It includes vaulted ceilings, a spa-style bath (separate tub and shower), and direct access from the large walk-in closet into the laundry room. 5
- On the opposite wing, three (or optionally four) bedrooms are grouped: two share a Jack-and-Jill bath, offering guest or children’s zones with ease. 6
Bonus Room for Flexibility
Above the garage you’ll find a ~705 sq ft bonus room with full bath and kitchenette pre-plumbing. Perfect for a media room, extended guest suite, or future rental/home office. 7
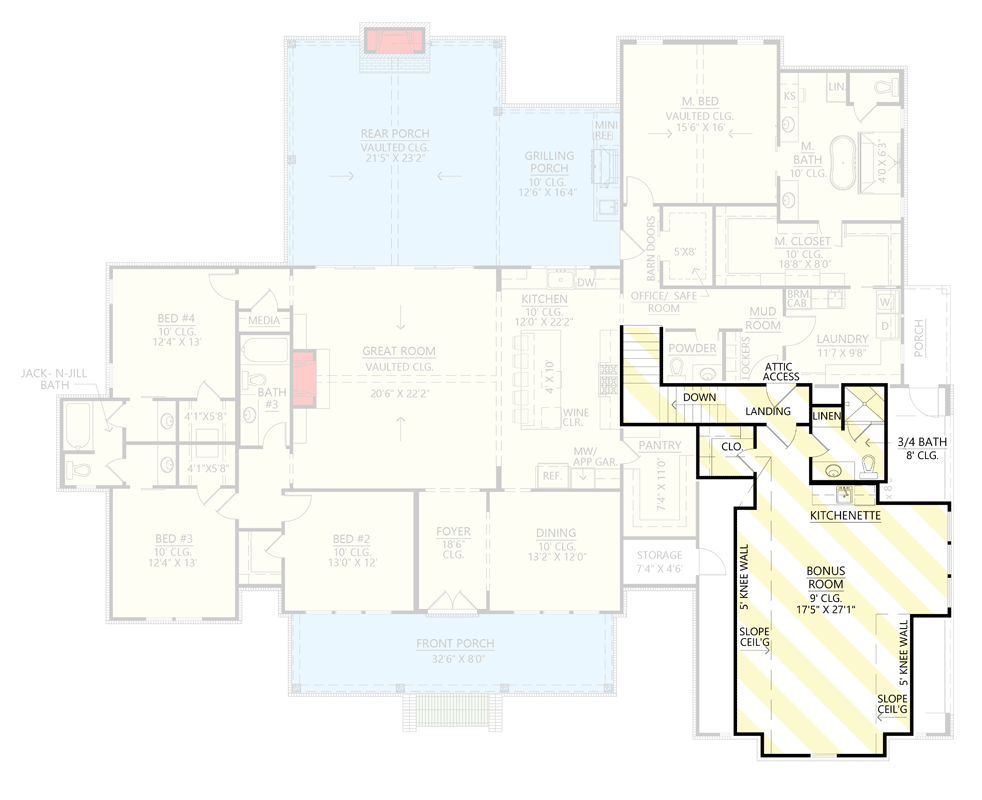
Key Specifications
| Feature | Detail |
|---|---|
| Total Heated Area | ~2,951 sq ft |
| Bedrooms | 4-5 |
| Bathrooms | 3.5-4.5 |
| Stories | 1 + bonus room above garage |
| Garage | 3-car, side-load (~925 sq ft) 8 |
| Width × Depth | 89′-10″ × 73′-9″ 9 |
| Ceiling Heights | Main: 10′; Bonus: 10′ 10 |
Estimated U.S. Build Cost (USD)
For a home of this size and finish level, you might estimate around $175-$260 per sq ft (varying by region, finish quality, and site conditions). That suggests a ballpark build cost of roughly **$515K–$768K USD**. As always, land, site work, and high-end finishes could raise the number.
Why This Plan Works
It hits the sweet spot for many: stylish modern farmhouse aesthetics, a manageable size, spacious common areas, bonus flexibility built-in, and smart separation of private and shared zones. If you’re looking for something upscale yet not oversized, this one deserves a look.

