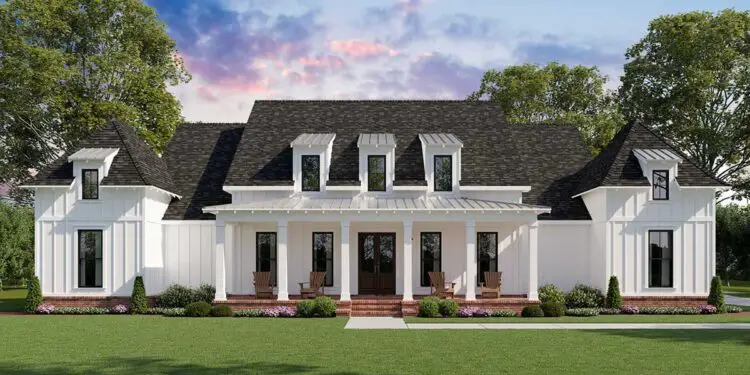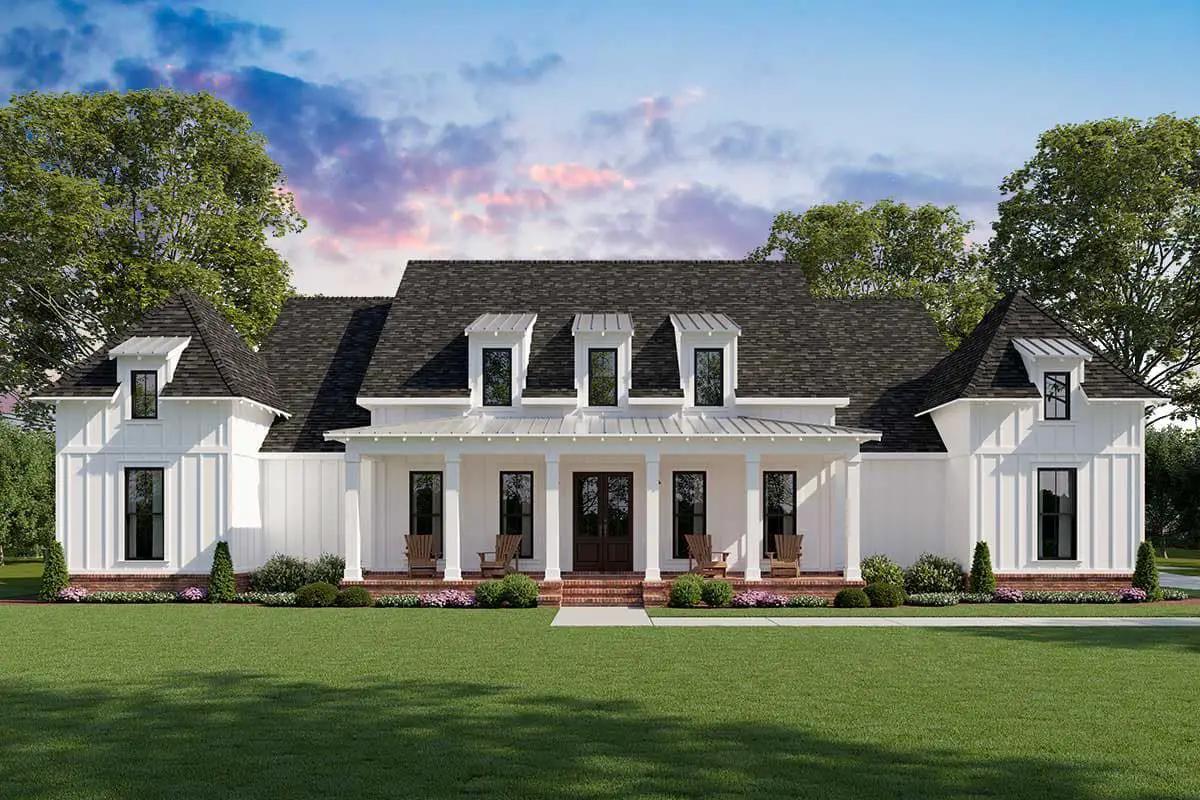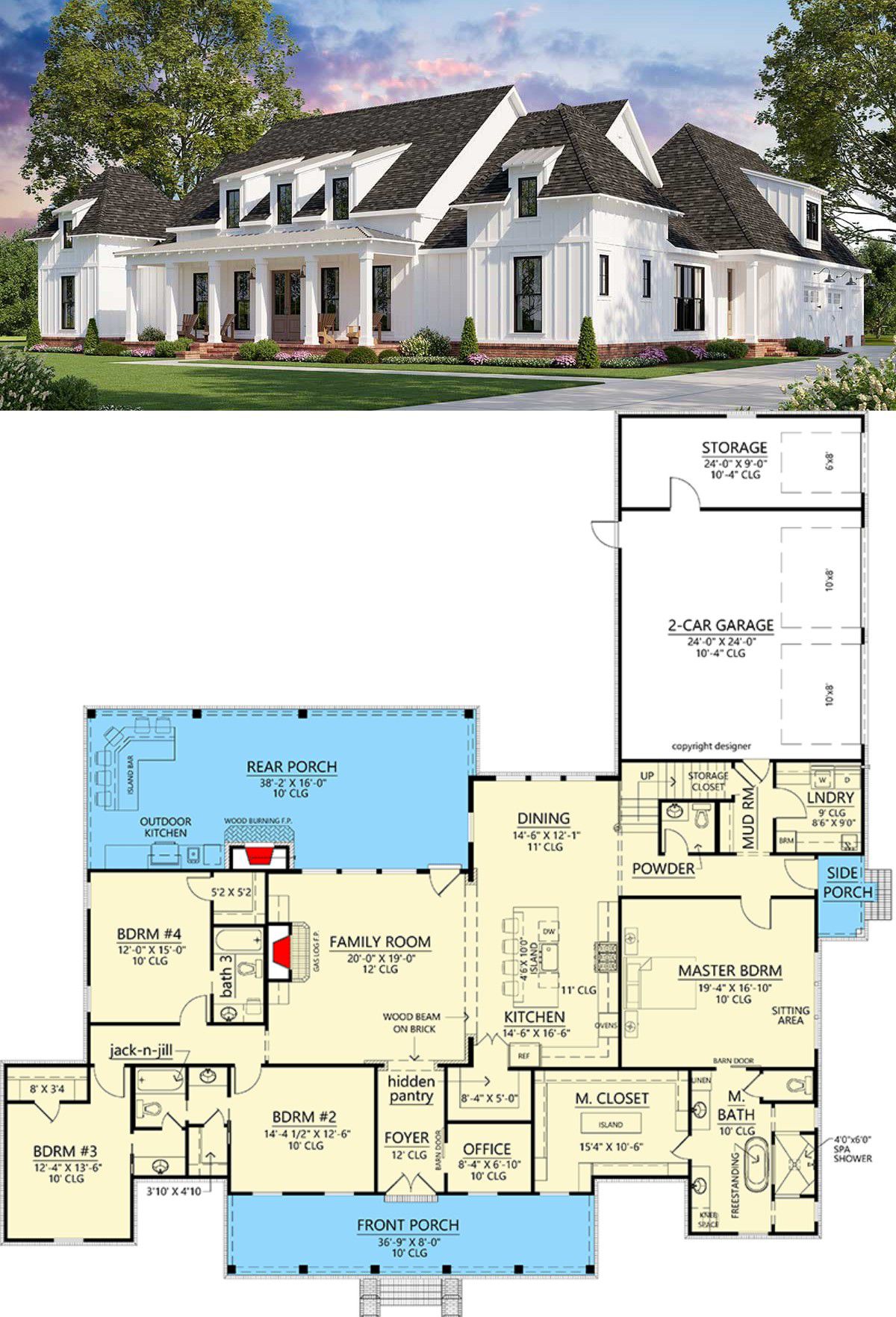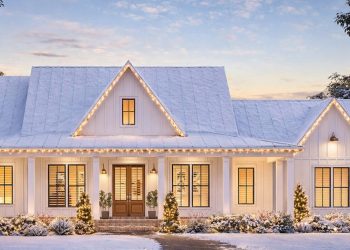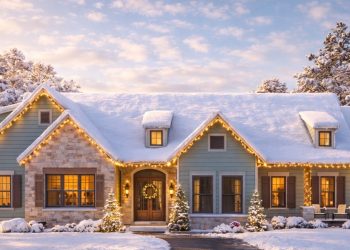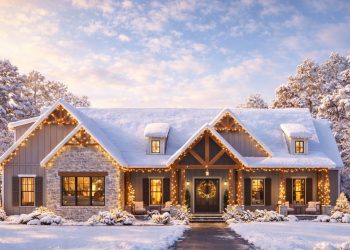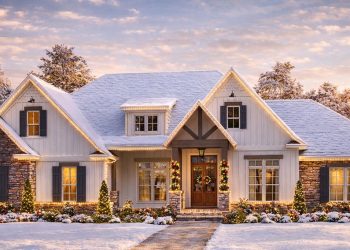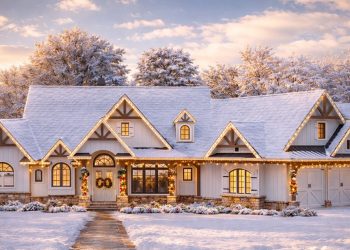If you’re looking for a home that blends relaxed modern farmhouse charm with serious luxury in the private spaces, this plan delivers.
With approximately 2,986 sq ft of heated living area, the layout features 4–5 bedrooms, 3.5–4.5 baths, and a single-level design (with bonus space above the garage) that gives you the best of both worlds: open, airy living and a master suite that truly feels like a retreat.
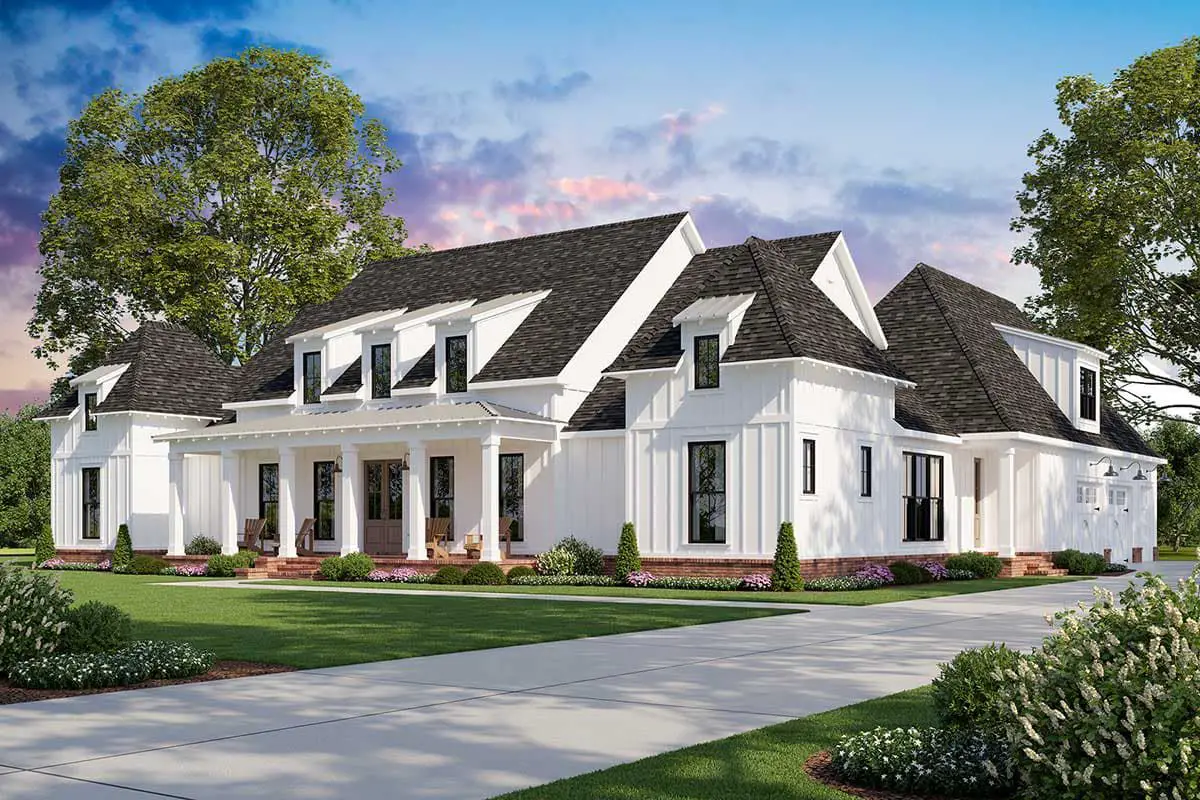
Curb Appeal & Welcome Home Vibes
The exterior showcases board-and-batten siding, clean lines, and a welcoming front porch—classic farmhouse aesthetic with a modern twist.
Triple dormers or shed dormer options add personality without going over the top. 2
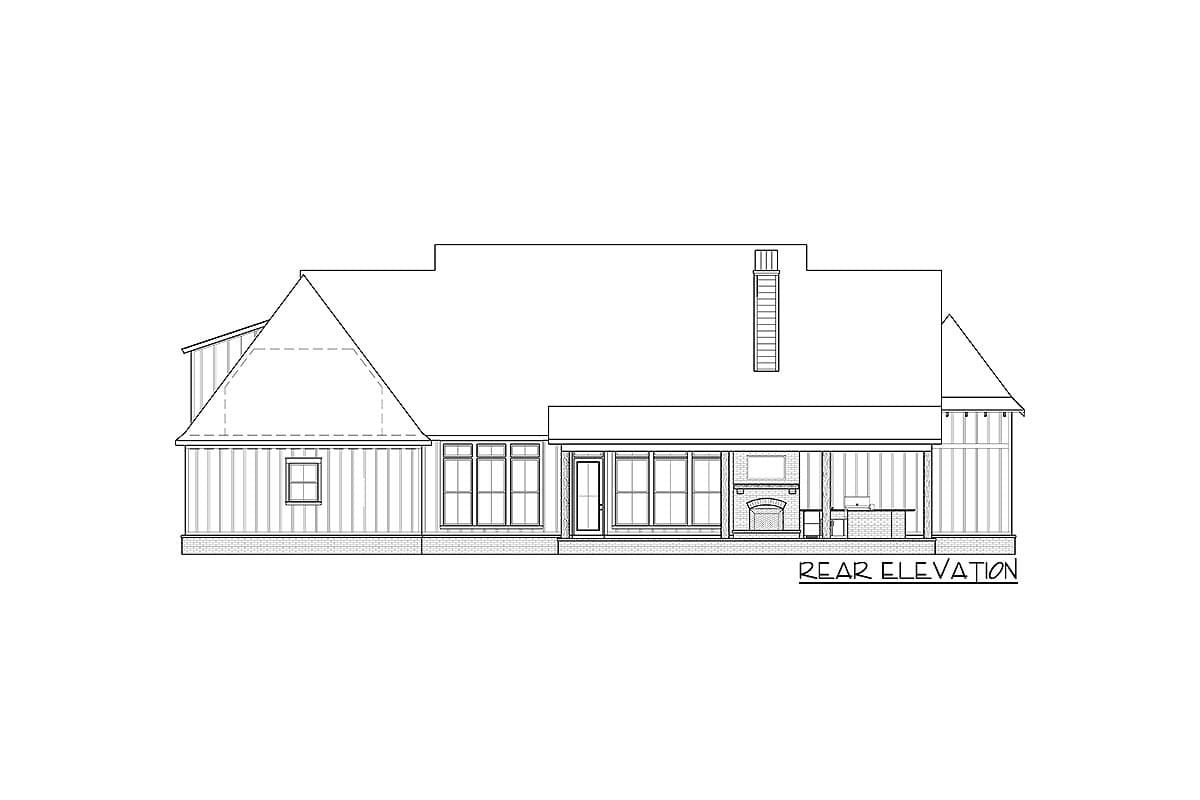
Central Living: Where Daily Life Happens
Step inside and you’ll find the living room, dining area, and kitchen flow together in a way that feels open yet composed.
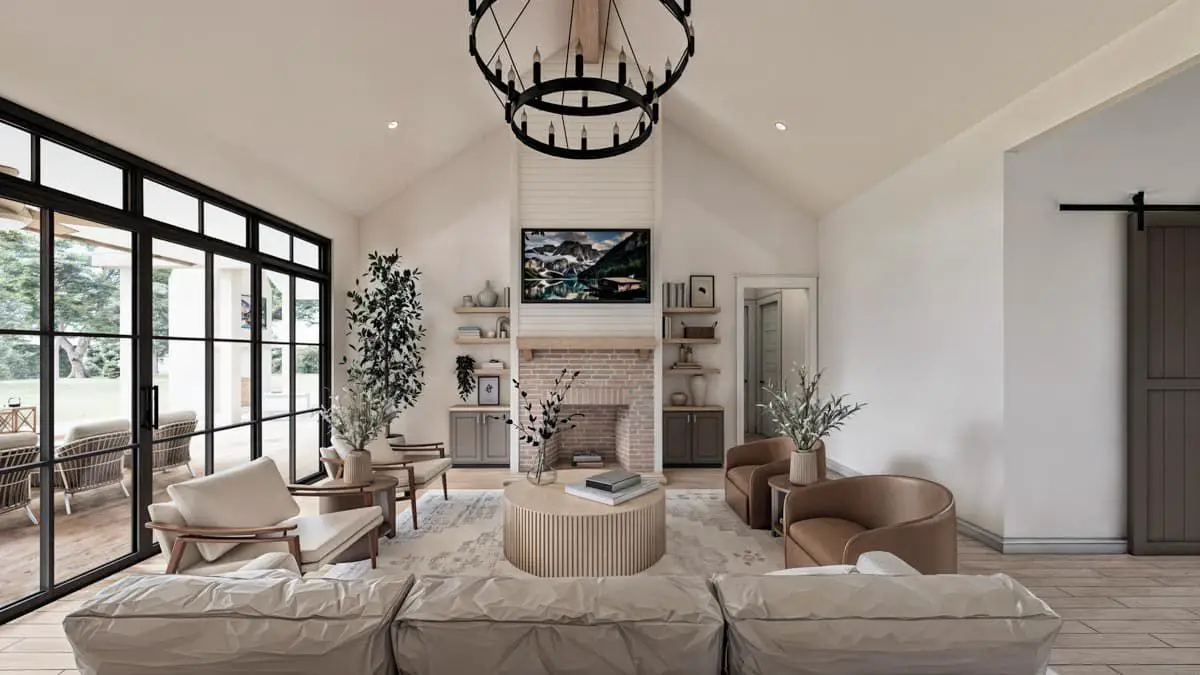
The kitchen is equipped for real life: a big island (seating for four), a hidden walk-in pantry behind cabinets, and easy access to the main traffic areas. Entertaining? Seamless. Everyday? Comfortable.
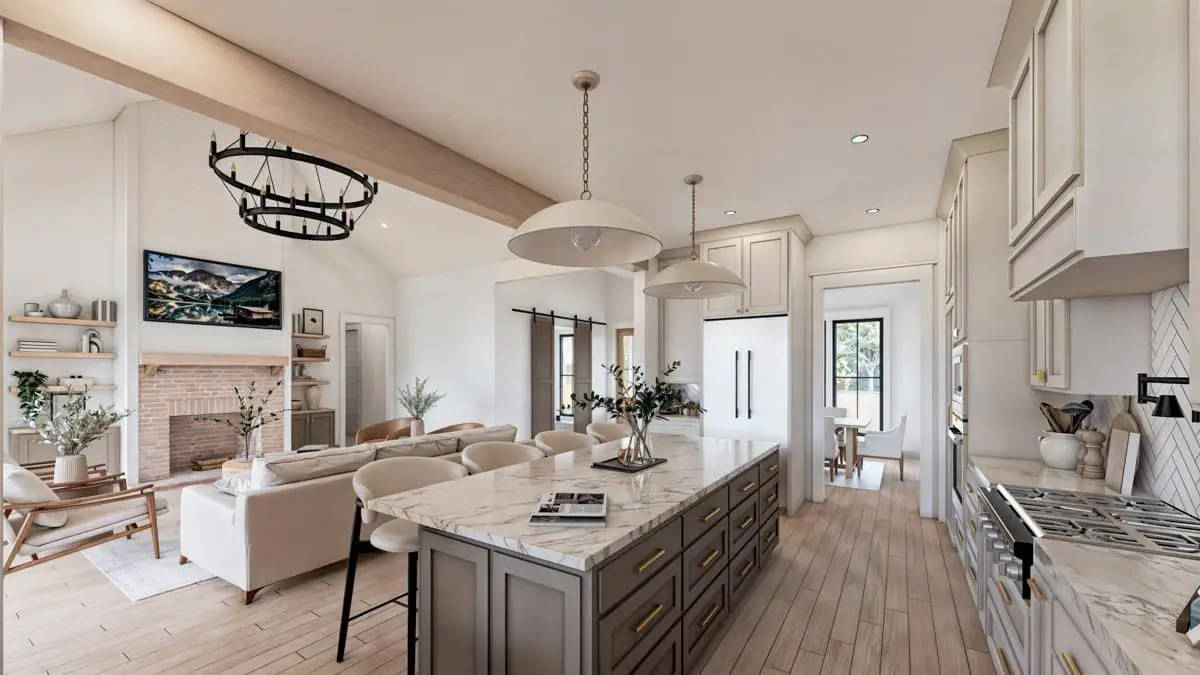
The Show-Stopper: Master Suite
This is where the “luxurious” in the plan name really pays off. The master bedroom includes a sitting nook, giving you space for a morning cup of coffee or a quiet reading corner.
The ensuite bath features barn-door entry, five fixtures (yes, including a freestanding tub), and the walk-in closet is serious: it even has a center island for storage & organization. It’s a retreat within your home. 4
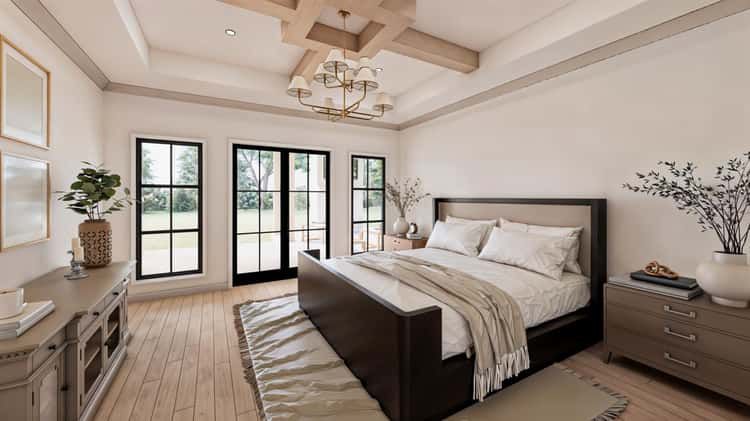
Family & Guest Zones Designed Smart
On the opposite side of the home, a hallway leads to three additional bedrooms.
Two of them share a Jack-and-Jill bathroom, and the third has its own full bath—making this layout well-suited to kids, guests, or a combination of both. Laundry and utility access are placed thoughtfully.
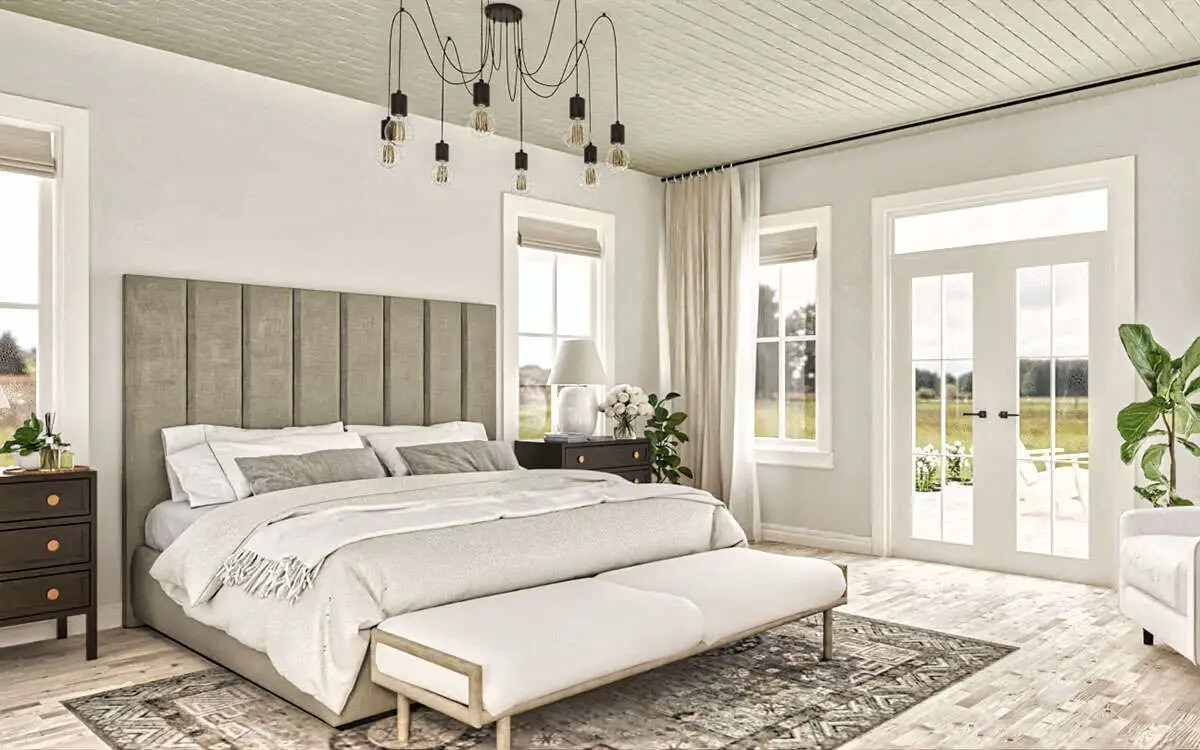
Bonus Space & Future Flexibility
Above the garage, there’s a bonus room complete with bath and closet—a perfect guest suite, media lounge, or hobby space.
Meanwhile, the two-car garage includes a storage bay for equipment or yard gear. That flexibility means the house adapts as you do. 6
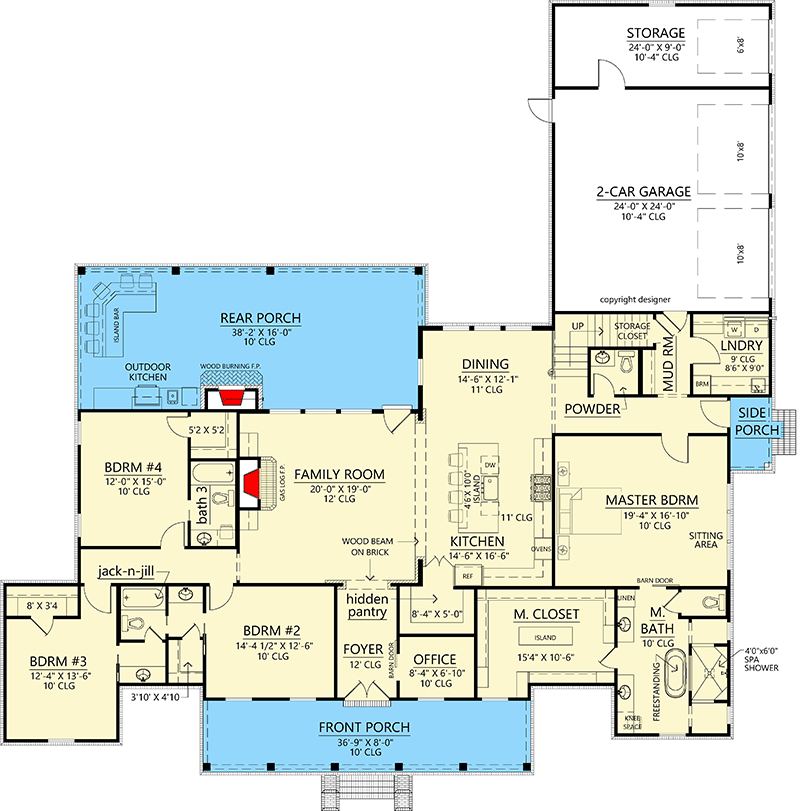
Bonus room
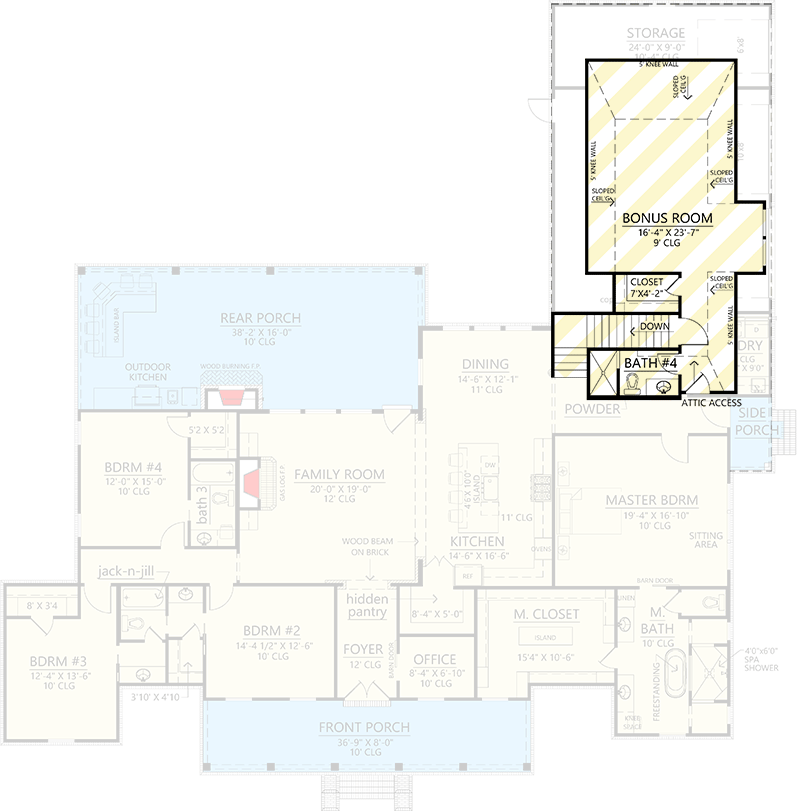
Quick Specs
| Feature | Detail |
|---|---|
| Heated Living Area | ~2,986 sq ft |
| Bedrooms | 4–5 |
| Bathrooms | 3.5–4.5 |
| Stories | 1 (bonus room above garage) |
| Garage | 2-car with storage bay (~613 sq ft) 7 |
| Porches | Front porch + large rear porch (515 sq ft) 8 |
| Dimensions | ~86′ 2″ wide × ~86′ 2″ deep; max ridge ~30′ 3″ 9 |
Estimated U.S. Build Cost (USD)
For a design of this size and finish quality in a modern farmhouse style, you’re likely looking at something in the range of $175–$260 per sq ft.
That means an approximate build cost between **$523,000 – $777,000 USD**, depending on region, site work, finishes, and how much of the bonus space you finish. (Note: land and permitting costs are separate.)
Why This Plan Stands Out
- Luxury in the master suite that you’ll actually use and enjoy.
- Open layout for family living + smart bedroom separation for peace and privacy.
- Bonus flex space built-in so your home can grow with your needs.
- Farmhouse style that feels current but also timeless—will age well and look good for years.

