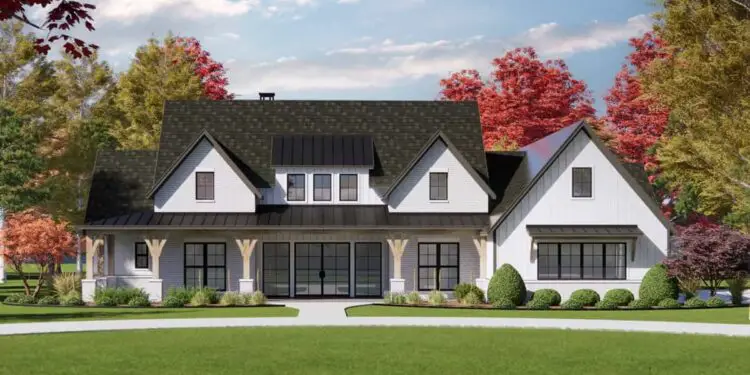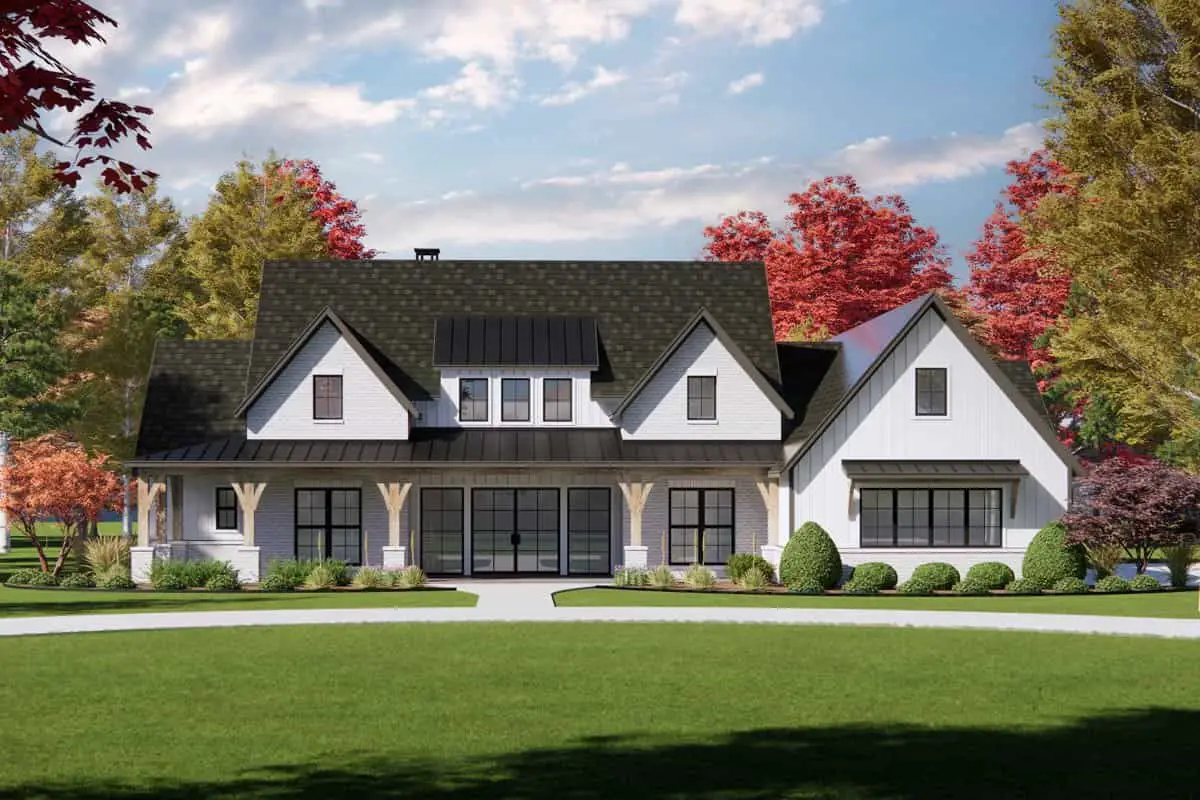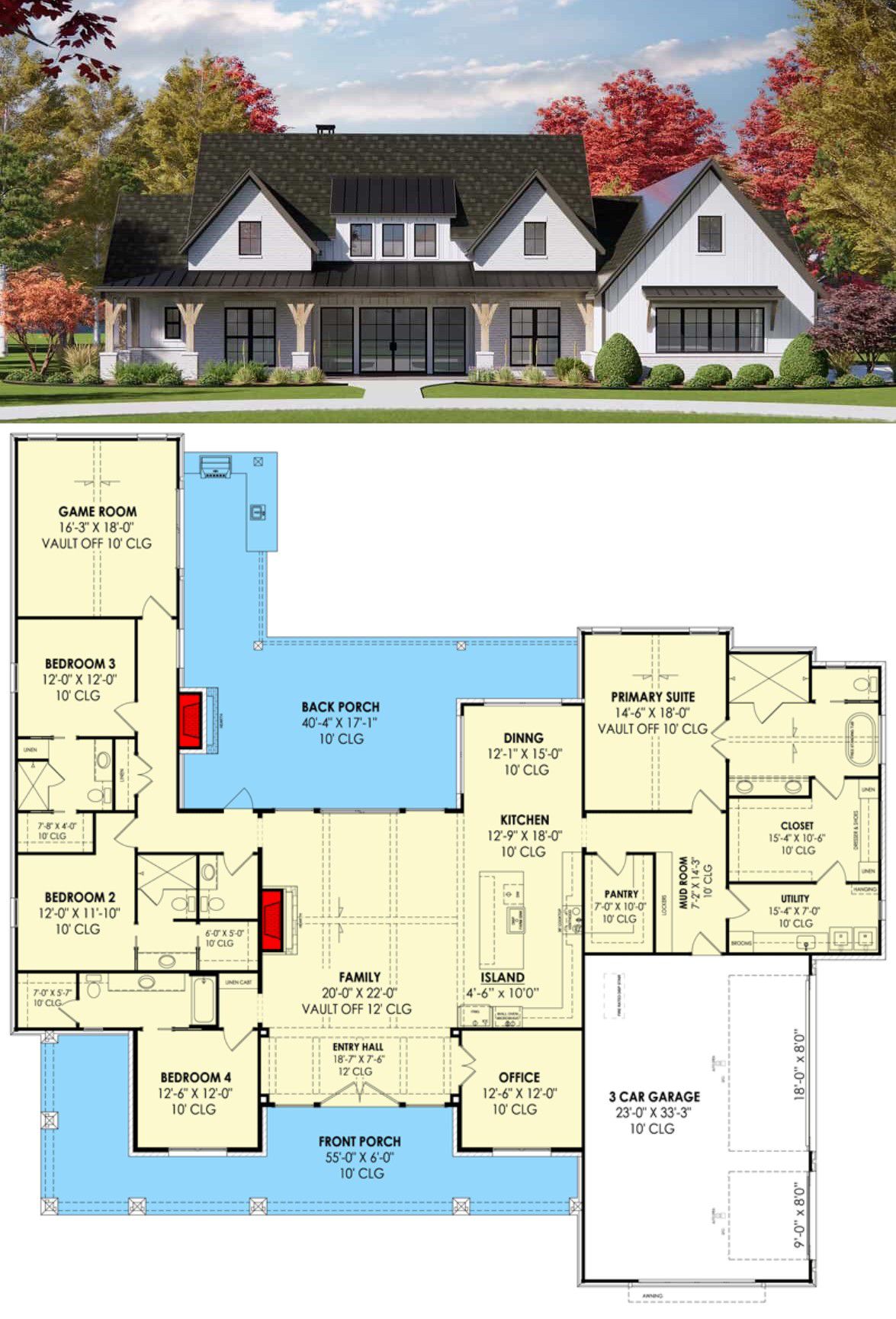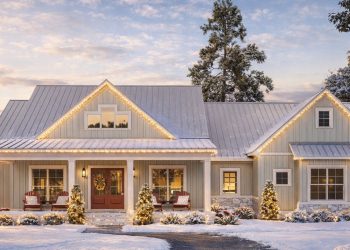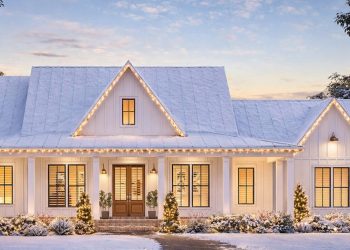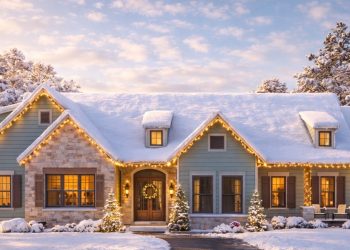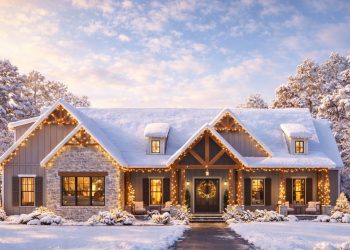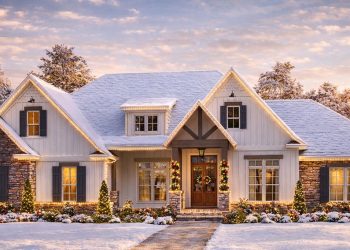This stylish modern farmhouse offers approximately 3,563 sq ft of heated living space, with 4 bedrooms, 4 full baths and 1 half bath, plus a 3-car garage.
Notable features include a vaulted family room, a generous home office at the entry, and a deep rear porch that extends your living outdoors.
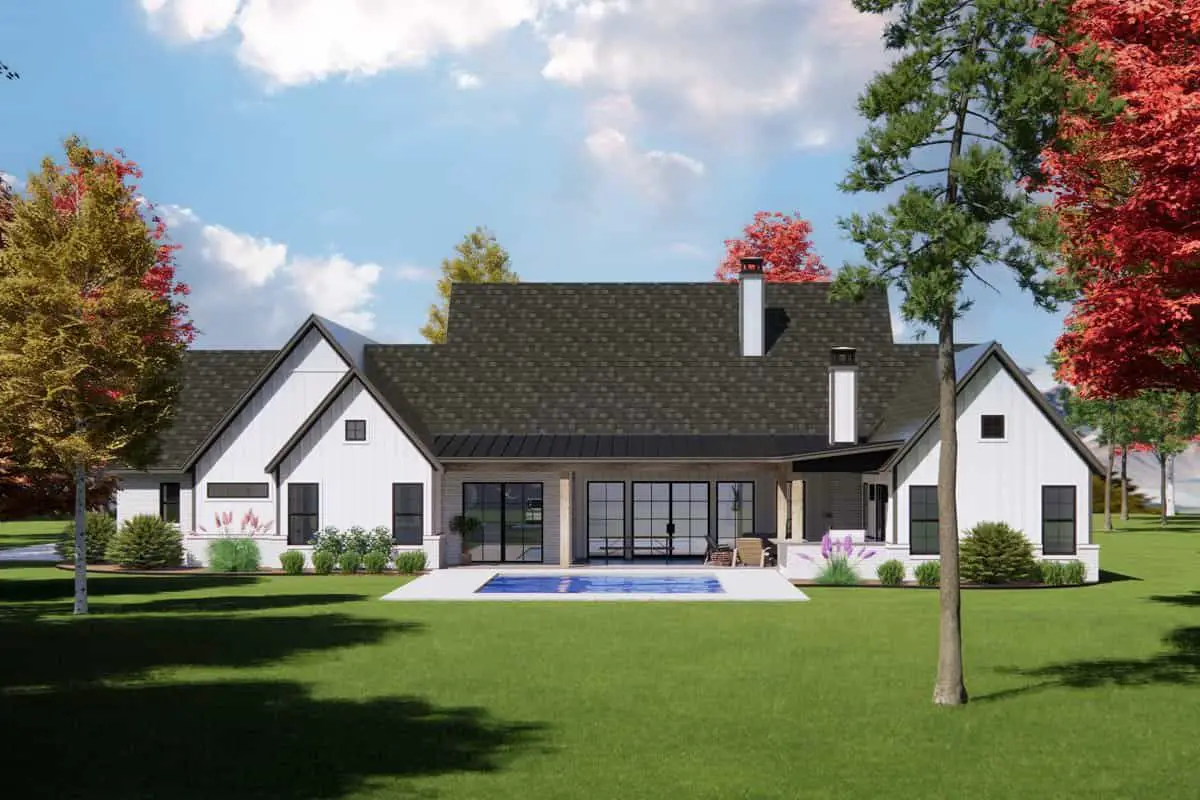
Curb Appeal & Entry Flow
Two prominent gables flank three windows in a shed dormer above a six-foot deep front porch—giving welcoming farmhouse charm with modern flair.
Inside, the vaulted foyer leads directly into the family room, setting the tone for the open layout. 1
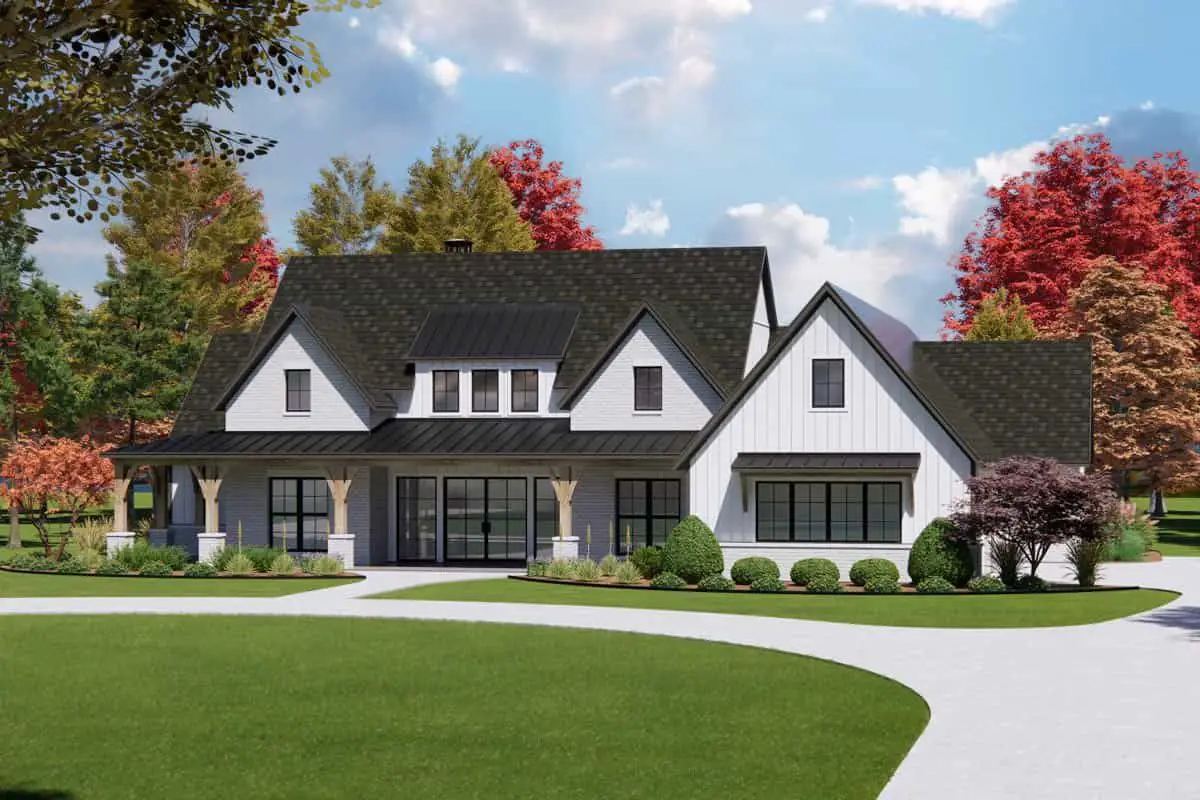
Open Living with Vaulted Family Room
The family room features a vaulted ceiling and a grand fireplace on the left wall. It flows seamlessly into the kitchen and dining area, creating an inviting space for both everyday life and entertaining. 2
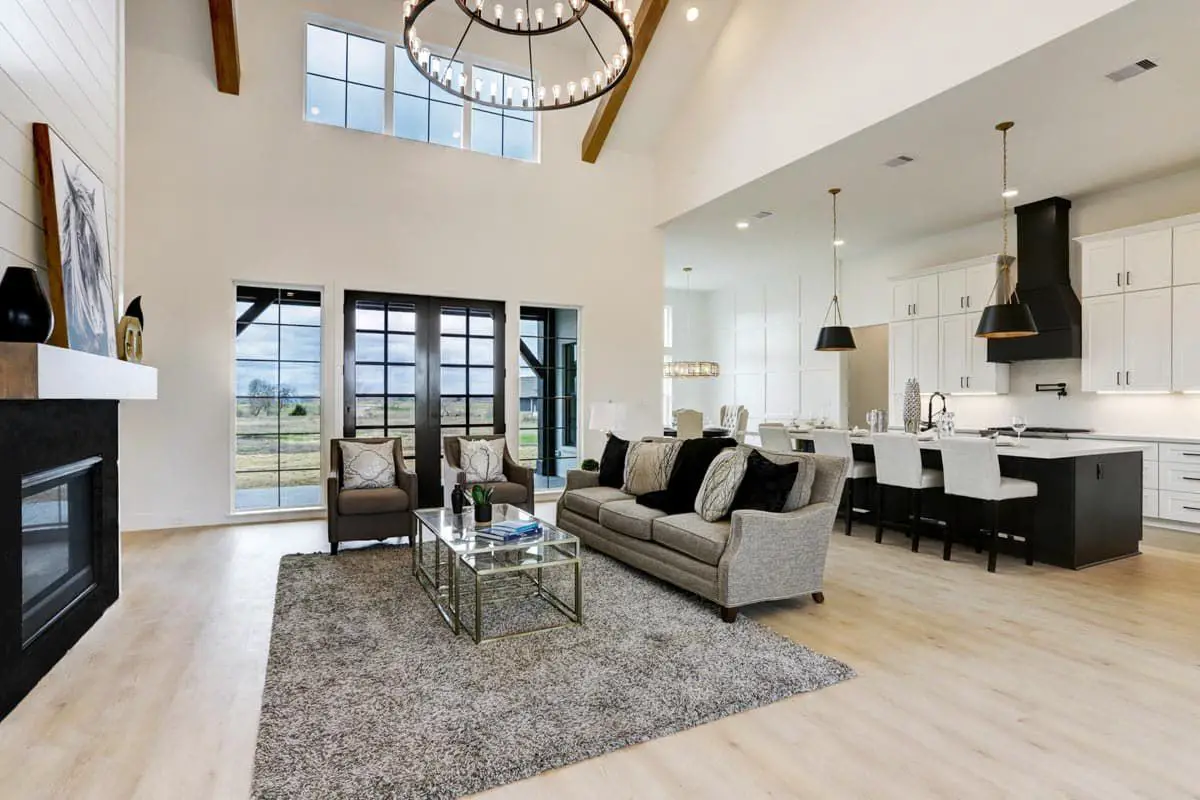
Kitchen & Outdoor Porch Connection
The kitchen includes a large island and opens onto a rear porch. The back porch spans approximately 714 sq ft and includes an outdoor fireplace—making it feel like an outdoor living room. 3
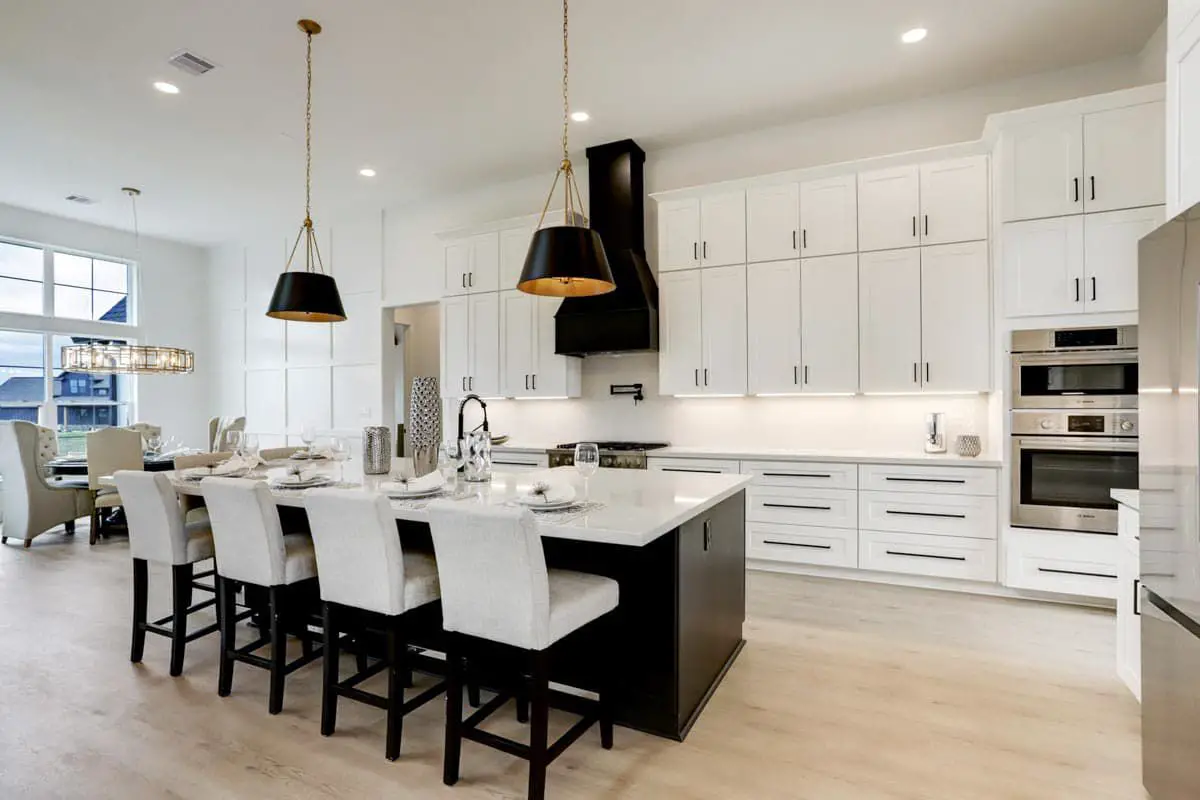
Master Suite & Smart Adjacencies
The primary suite is tucked for privacy, with an oversized shower in the ensuite and a closet that passes through to the laundry room—making transitions from bedroom to laundry efficient. 4
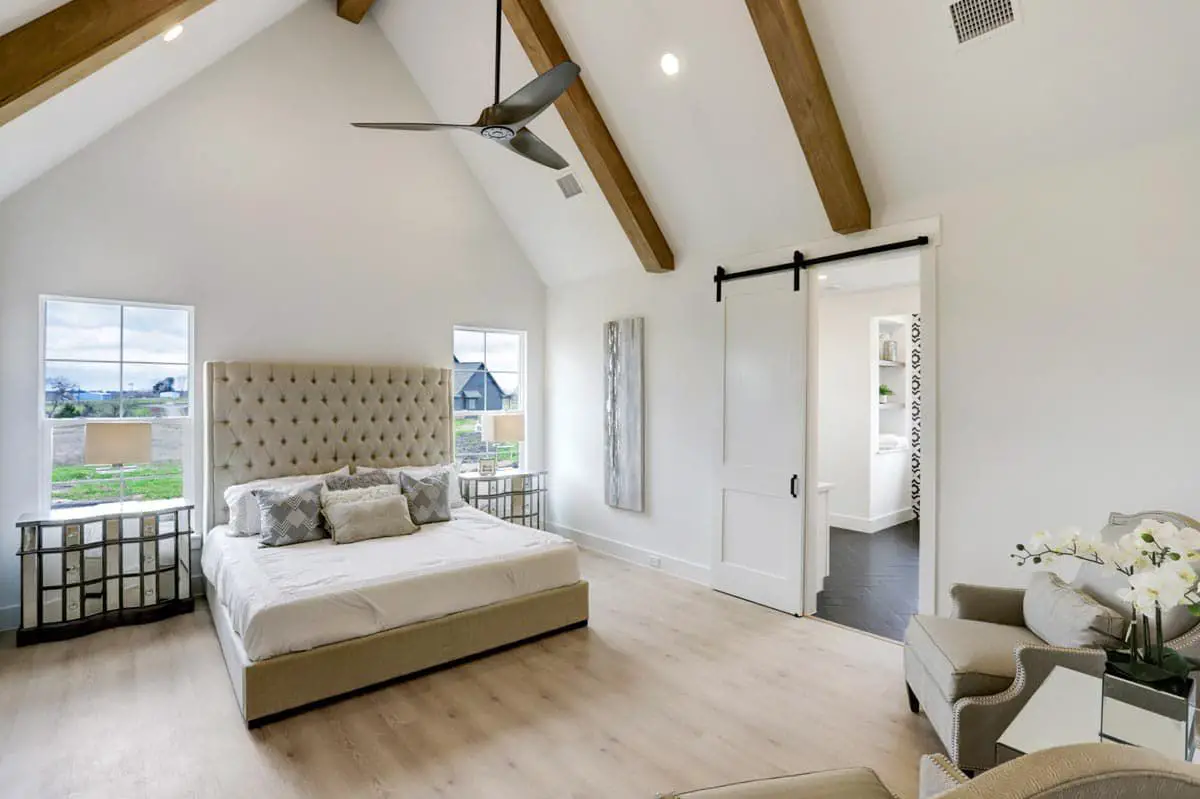
Bedrooms Wing & Game/Bonus Room
Three additional bedrooms line the left side of the home. A generous game room with a vaulted ceiling offers additional flexibility for study, play or media. 5
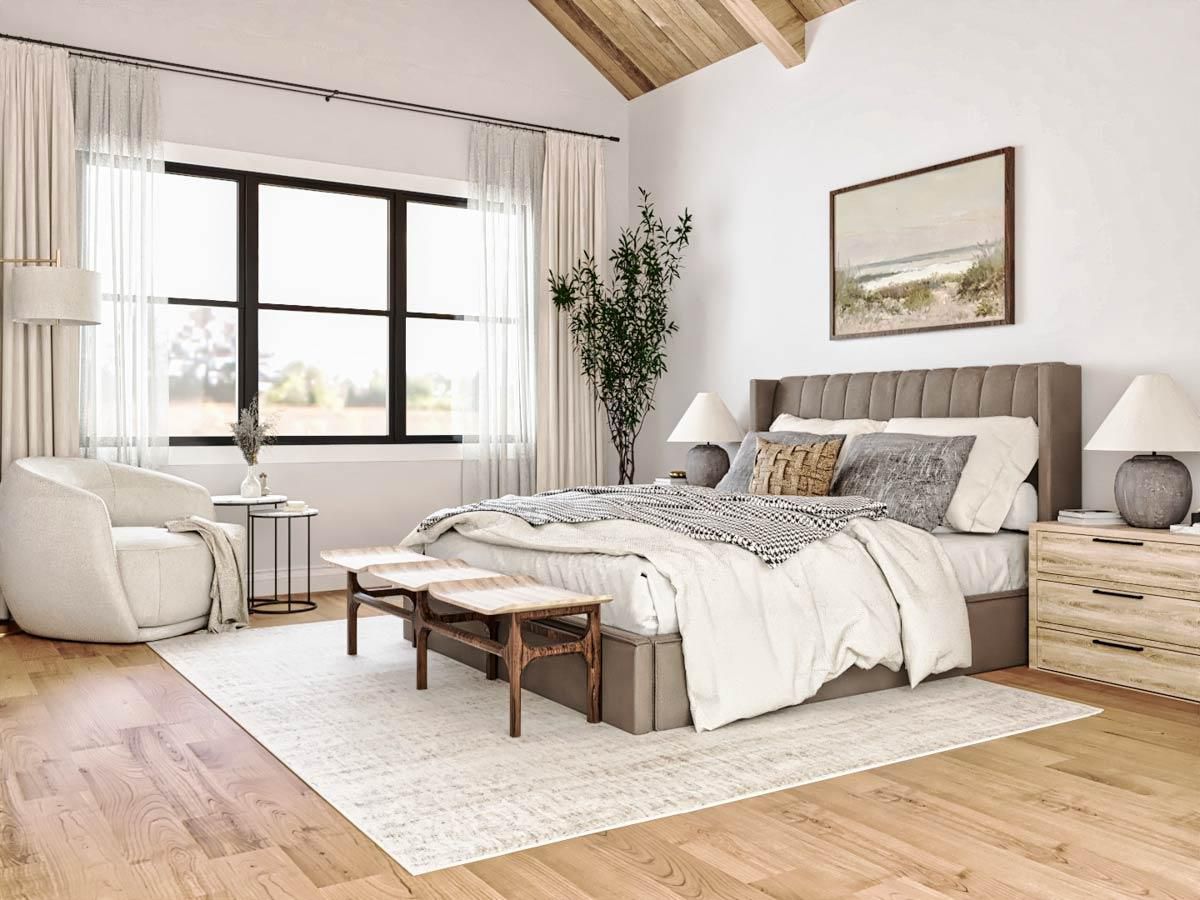
Garage, Mudroom & Home Office
The side-entry 3-car garage (approx. 798 sq ft) opens into a mudroom, helping to keep daily drop-zones organized. A home office near the entry provides a dedicated work or study zone away from the main living buzz. 6
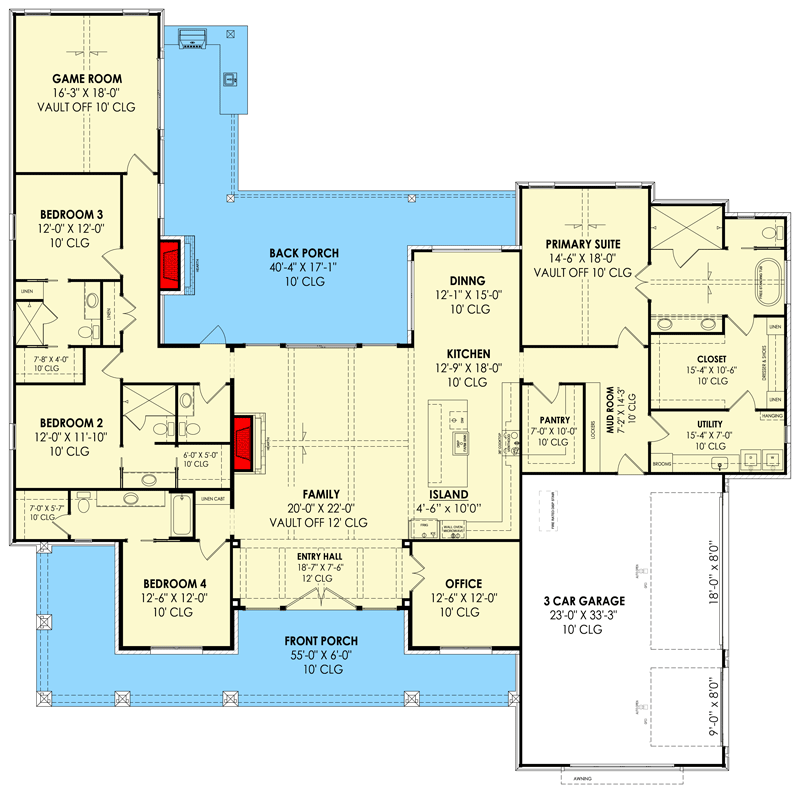
Quick Specs
- Total Heated Area: ~3,563 sq ft
- Bedrooms: 4
- Bathrooms: 4 full + 1 half
- Stories: 1 (single level) 7
- Garage: 3-car (~798 sq ft) 8
- Dimensions: Width ~89′-10″, Depth ~87′-8″ 9
- Porches: Front six-foot deep; Rear ~714 sq ft 10
Estimated U.S. Build Cost
For a home of this size and design, with vaulted ceilings and upscale details, expect construction costs in the U.S. around $180-$260 per sq ft. That puts your estimated build cost at approximately **$641K-$927K USD**, depending on region, finishes, labor and site work.
Why This Plan Stands Out
It blends modern farmhouse charm with serious everyday functionality: a vaulted, open living zone that feels grand yet comfortable, a designated home office, clever master laundry adjacency, and a porch designed for true outdoor living. It’s ideal for families wanting space, style and thoughtful flow.
“`11

