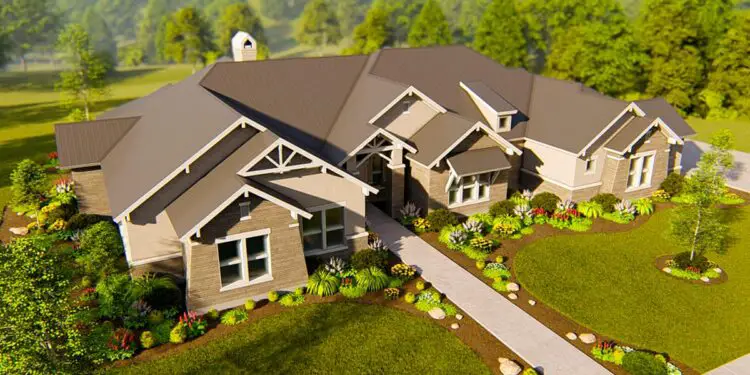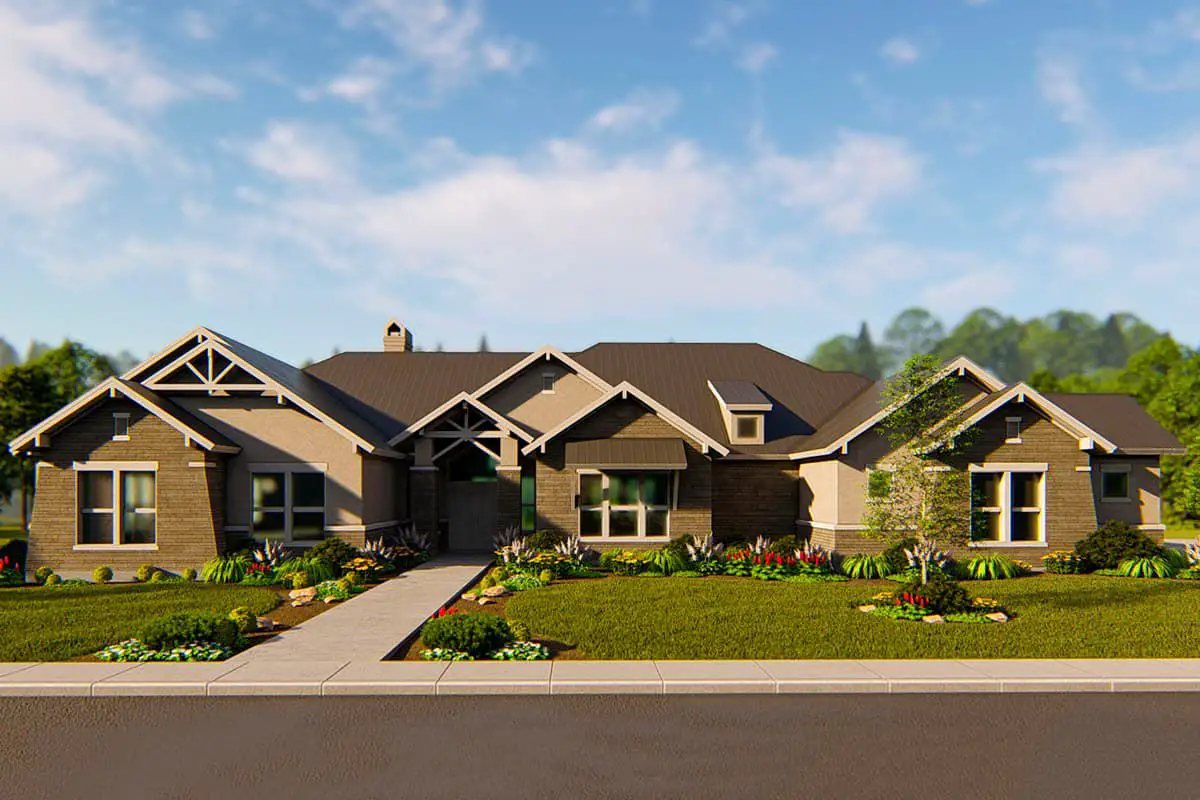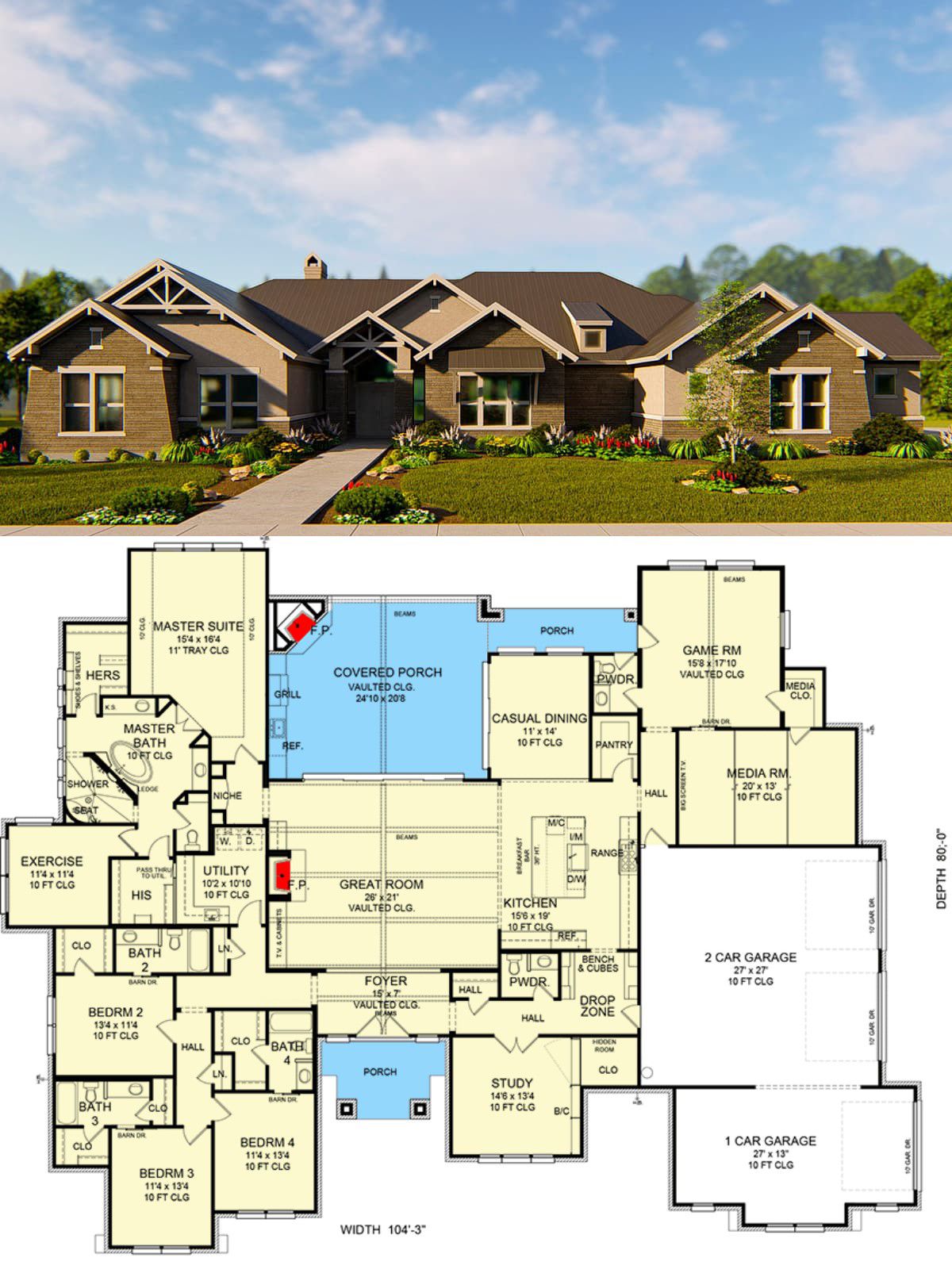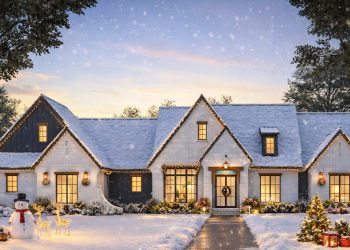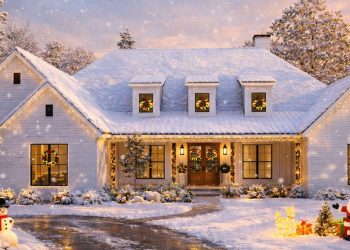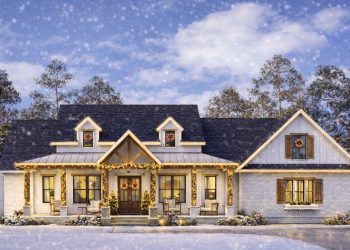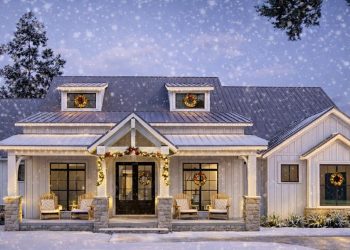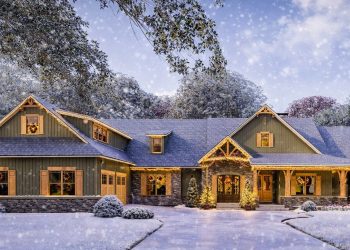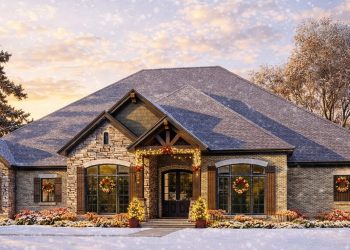Imagine a single-floor home built to entertain, live comfortably, and keep things smooth for everyday life.
This design offers about 4,420 sq ft of heated space, featuring 4 bedrooms, 4 full bathrooms + 1 half bath, and a 3-car side-entry garage.
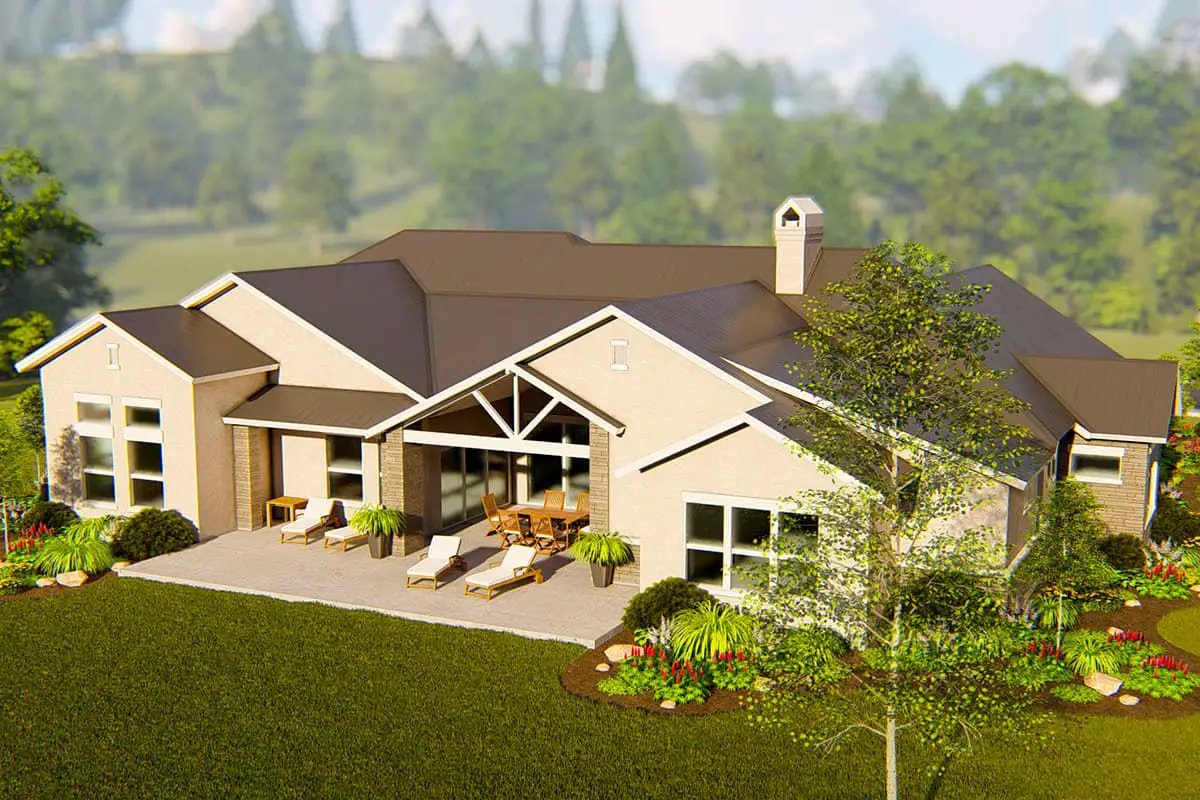
Exterior & Curb Appeal
The exterior brings strong Craftsman character: low-sweeping rooflines, bracketed gables, mixed siding and stone accents, generous windows, and covered porches front and back. It’s sturdy, stylish, and built with presence.
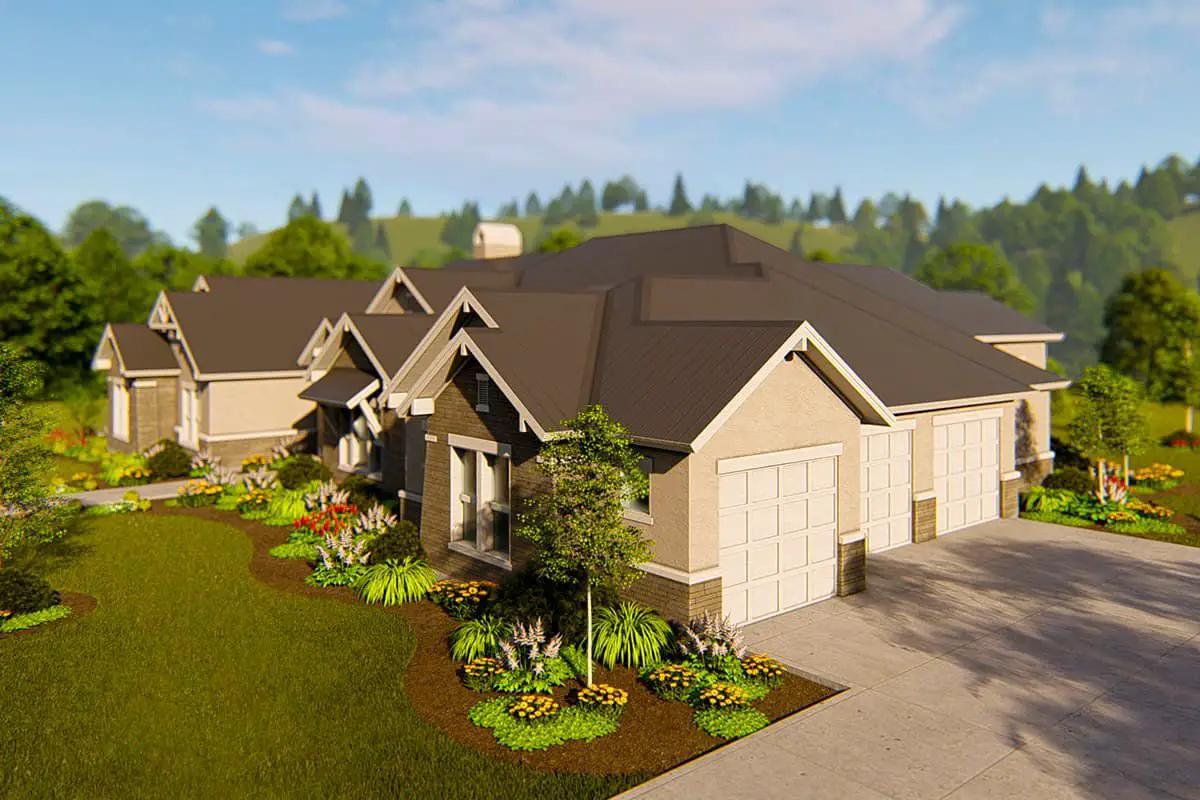
Open Living & Entertaining Core
The great room is oversized and vaulted—think exposed beams, fireplace, and seamless indoor-outdoor flow via large openings onto the covered patio.
The kitchen puts you in the heart of the action: a large multi-use island, generous workspace, and a walk-in pantry that keeps things organized while you cook and socialize.
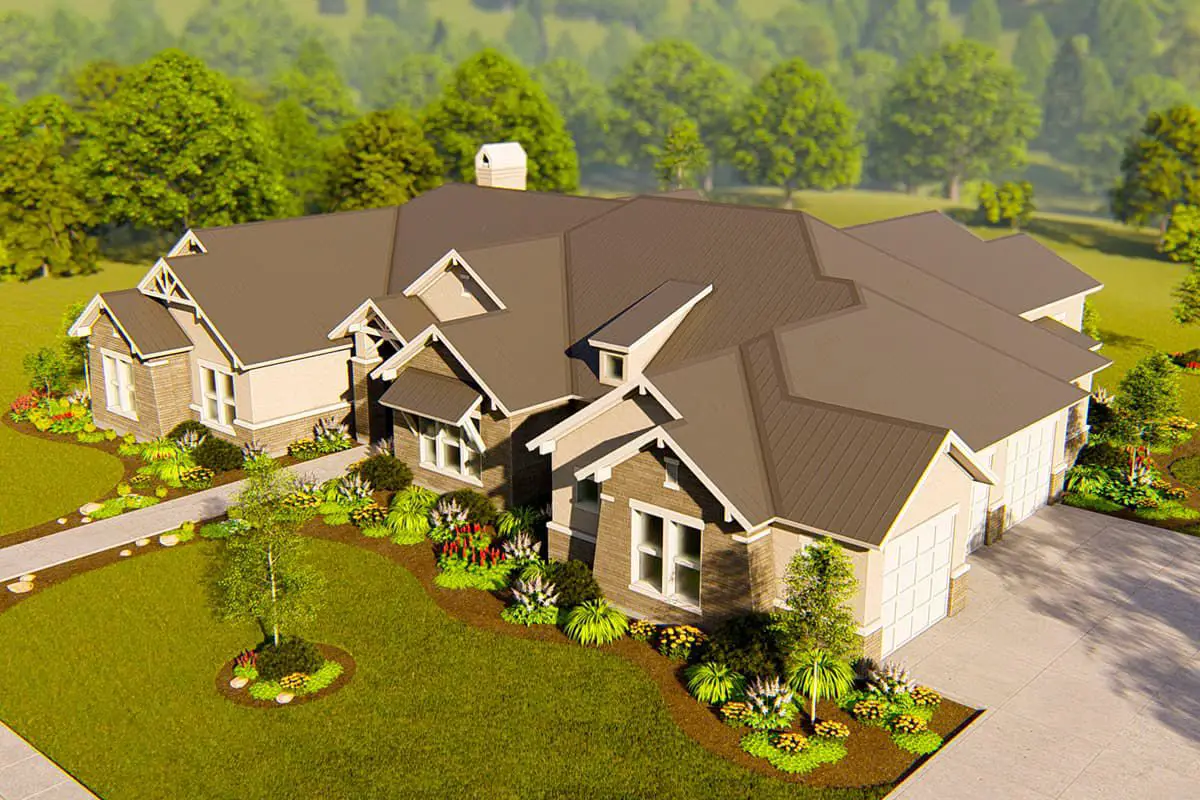
Private and Flexible Spaces
On one side of the house is the master suite—tucked away for privacy—with dual closets and easy access to an exercise room or extra flex space.
On the opposite wing you’ll find three guest/secondary suites, each sized equally for comfort.
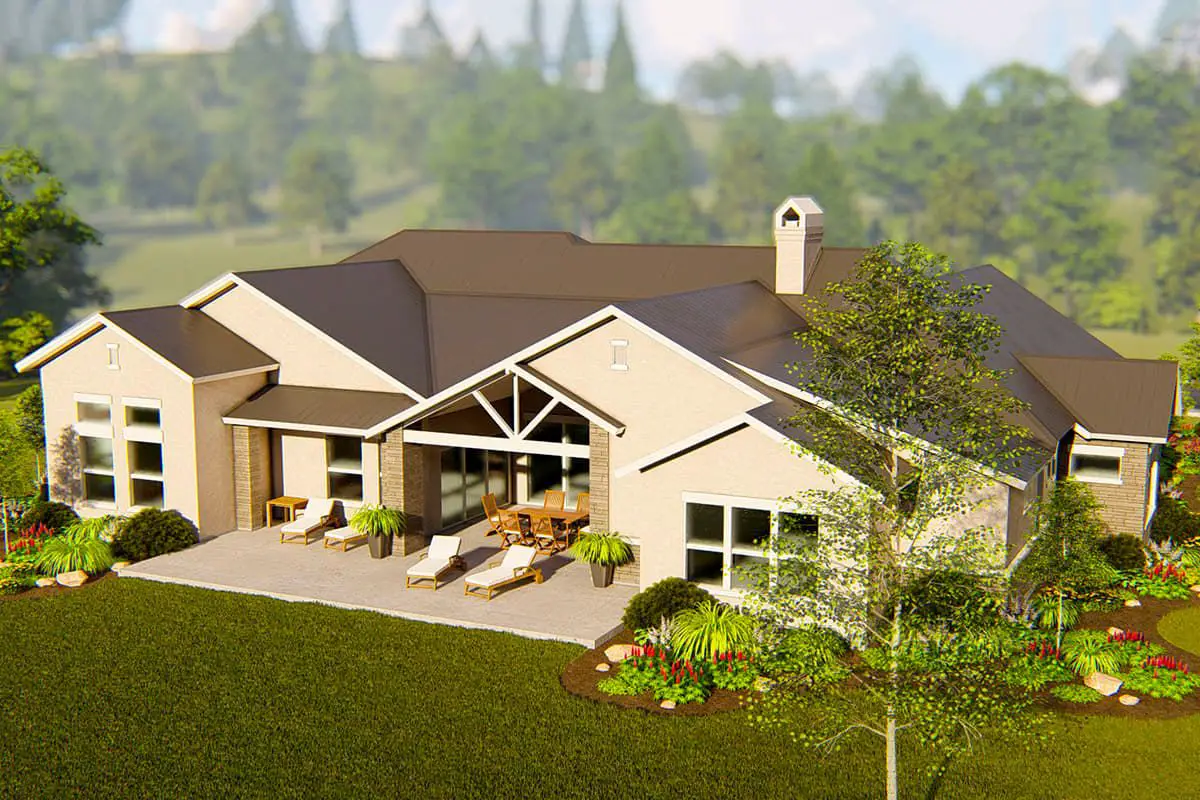
Game Room & Media Zone
Behind the garage you’ll find dedicated game and media rooms—ideal for movie nights, streaming, kids’ hangout, or hosting friends. Placing them away from the quieter zones like bedrooms helps keep the rest of the home calm. 5
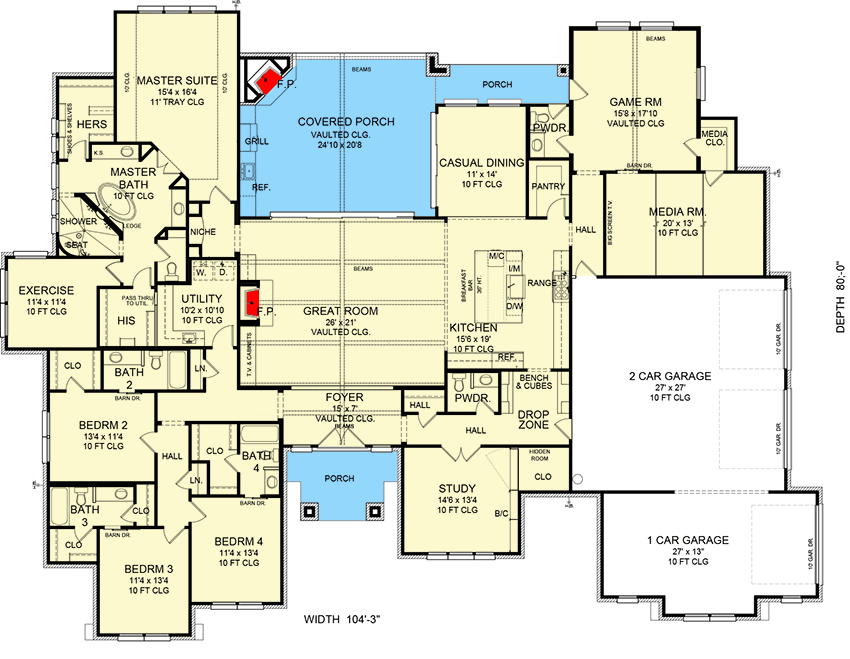
Practical Everyday Features
- Drop-zone/mud-room right off the garage helps control clutter and traffic. 6
- Large laundry room centrally located with plenty of counter space—makes sorting and folding less of a chore. 7
- Covered outdoor living area with room for seating, dining, and potentially an outdoor kitchen/fireplace for more lifestyle options. 8
Quick Specs
| Feature | Detail |
|---|---|
| Heated Living Area | ~4,420 sq ft 9 |
| Bedrooms | 4 10 |
| Bathrooms | 4 full + 1 half 11 |
| Stories | 1 (single level) 12 |
| Garage | 3-car side entry 13 |
| Overall Width × Depth | ≈ 104′ 3″ × 80′ 8″ 14 |
Estimated U.S. Build Cost
Given the size and upscale amenities (vaulted ceiling, dedicated media/game zones, large outdoor living), a reasonable U.S. build cost range is $180–$260 per sq ft. That suggests an estimated build of approximately **$796,000–$1,150,000 USD**, before site work, utilities, and land. 15
Why This Plan Stands Out
Many homes claim “open living” or “bonus space”—this one delivers both and organizes them intelligently. You get the drama (great room, indoor-outdoor link) plus serious functionality (game/media rooms, private wings, mud/laundry drop zones). It balances lifestyle with logic.

