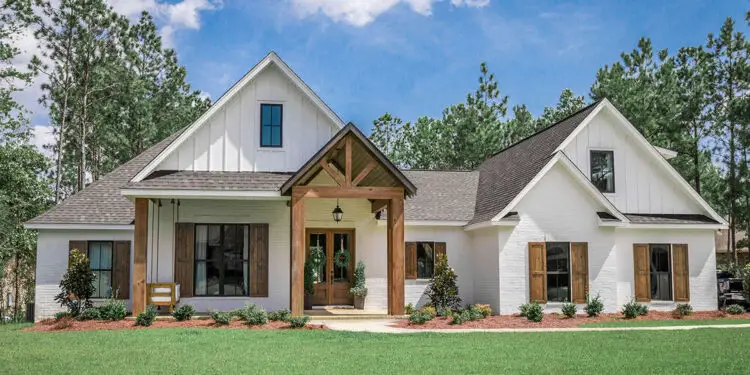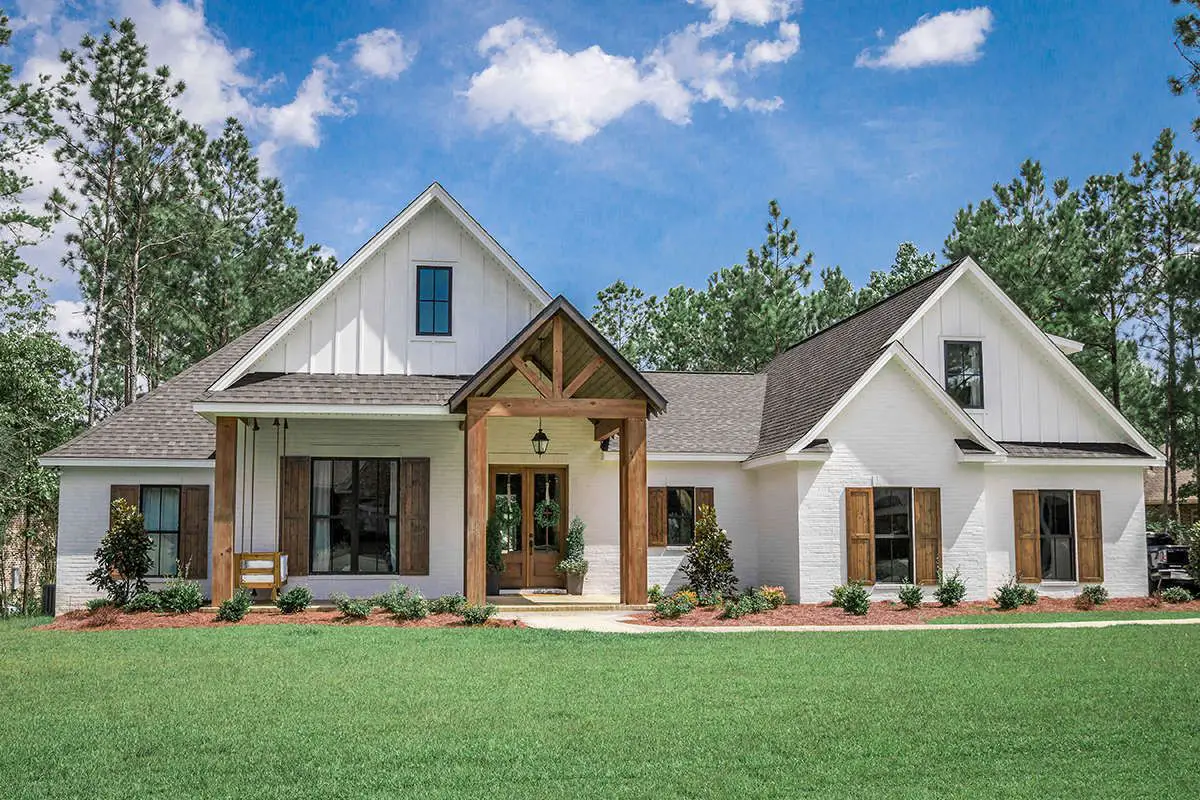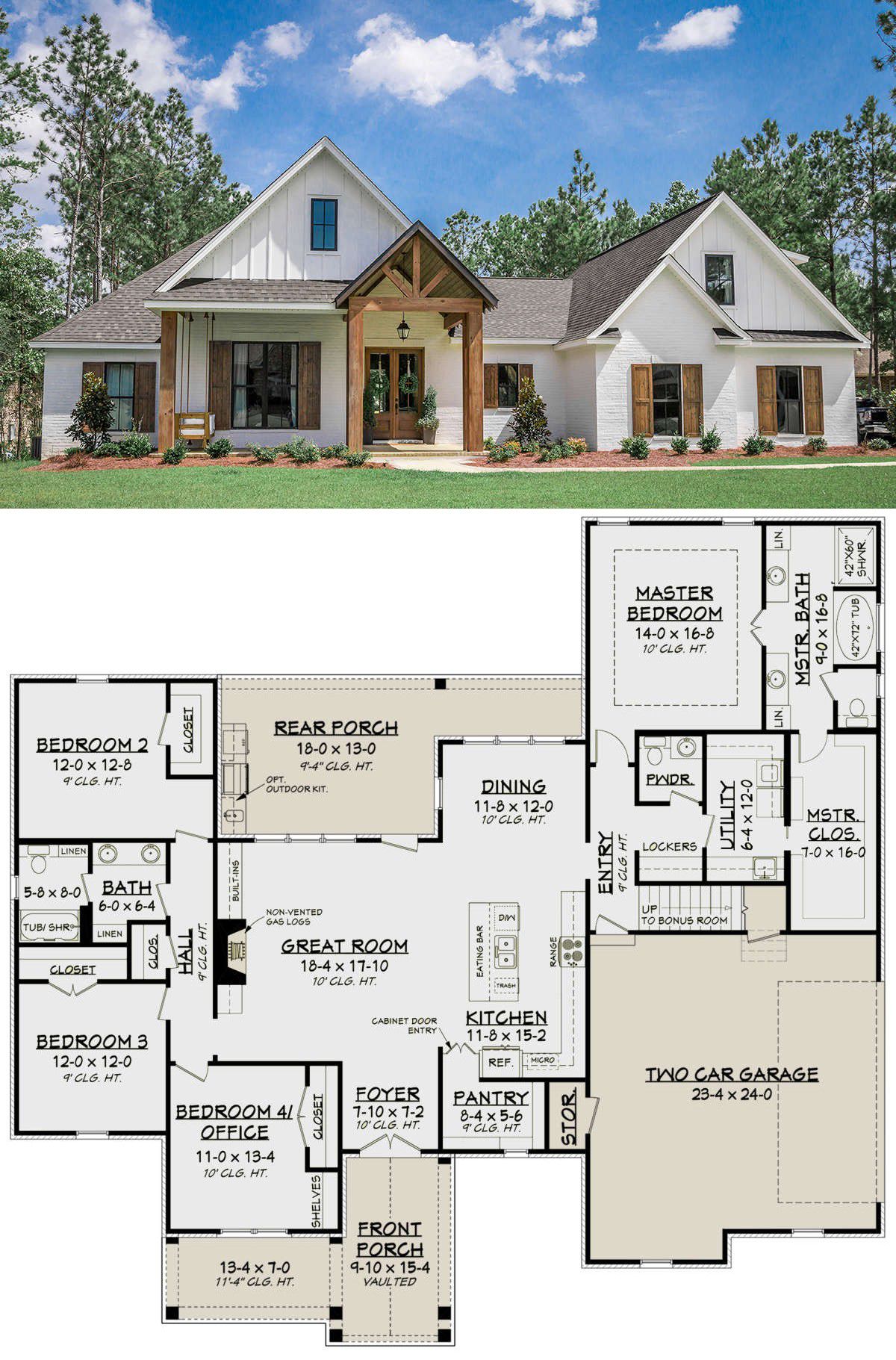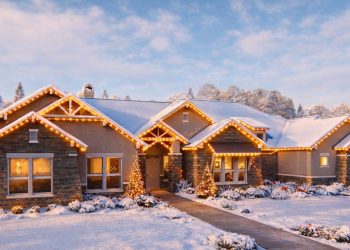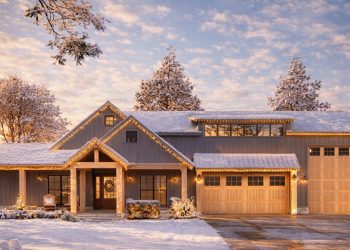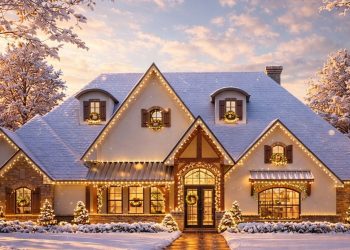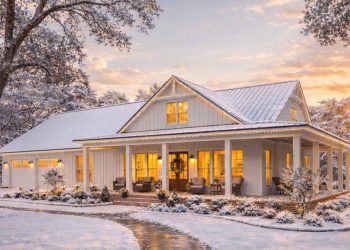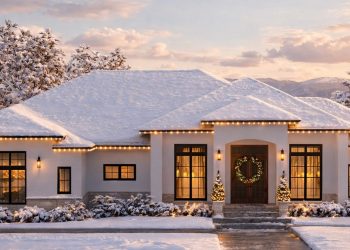This charming French Country design offers about 2,373 sq ft of living space on one level, featuring a flexible layout with 4–5 bedrooms, 2 full baths and 1 half bath.With a bonus room of ~336 sq ft above, a side-entry 2–3 car garage, and inviting front and rear porches, it’s a home that balances elegance and everyday comfort.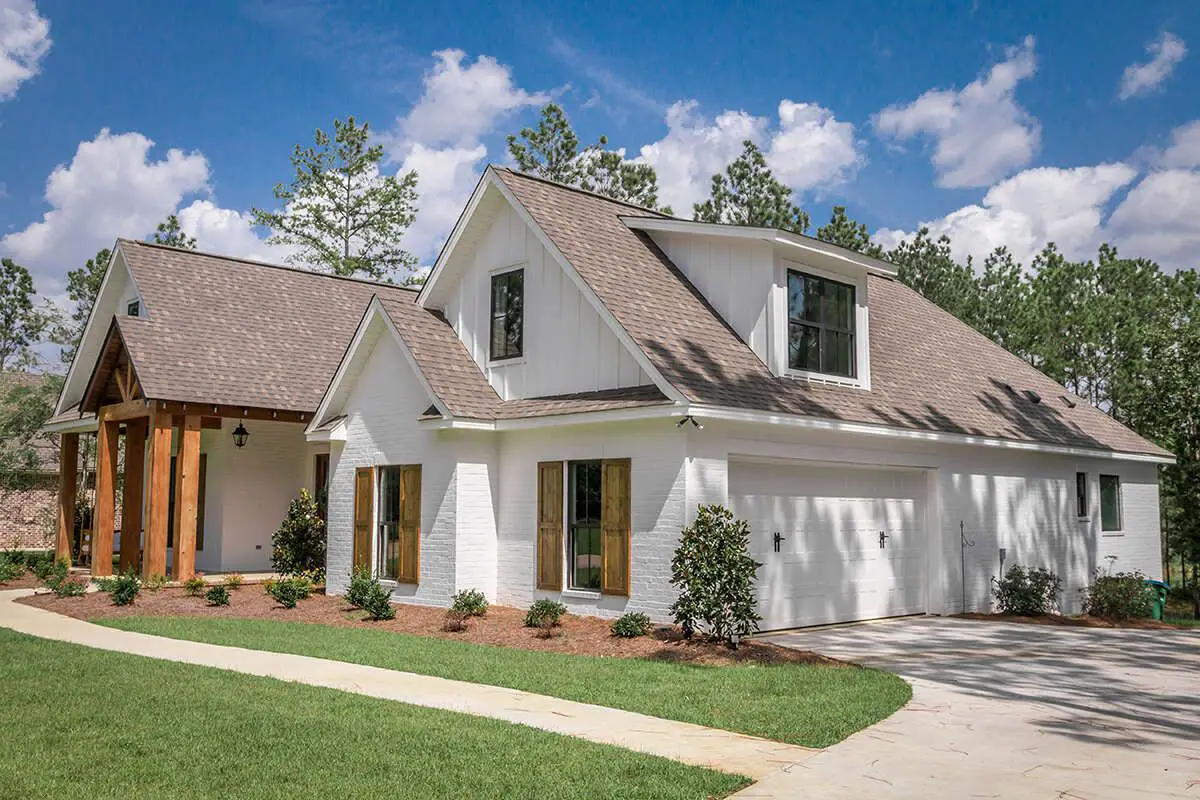
Country-Crafted Curb Appeal
The exterior displays traditional French Country elements—arched entries, refined shutters, and a vaulted front porch that sets the tone for welcoming, timeless style. 1
Open Living & Casual Gathering
Step into a great room with built-ins and a fireplace that serves as the heart of the home. Natural light floods the space, which connects effortlessly to the kitchen and dining area.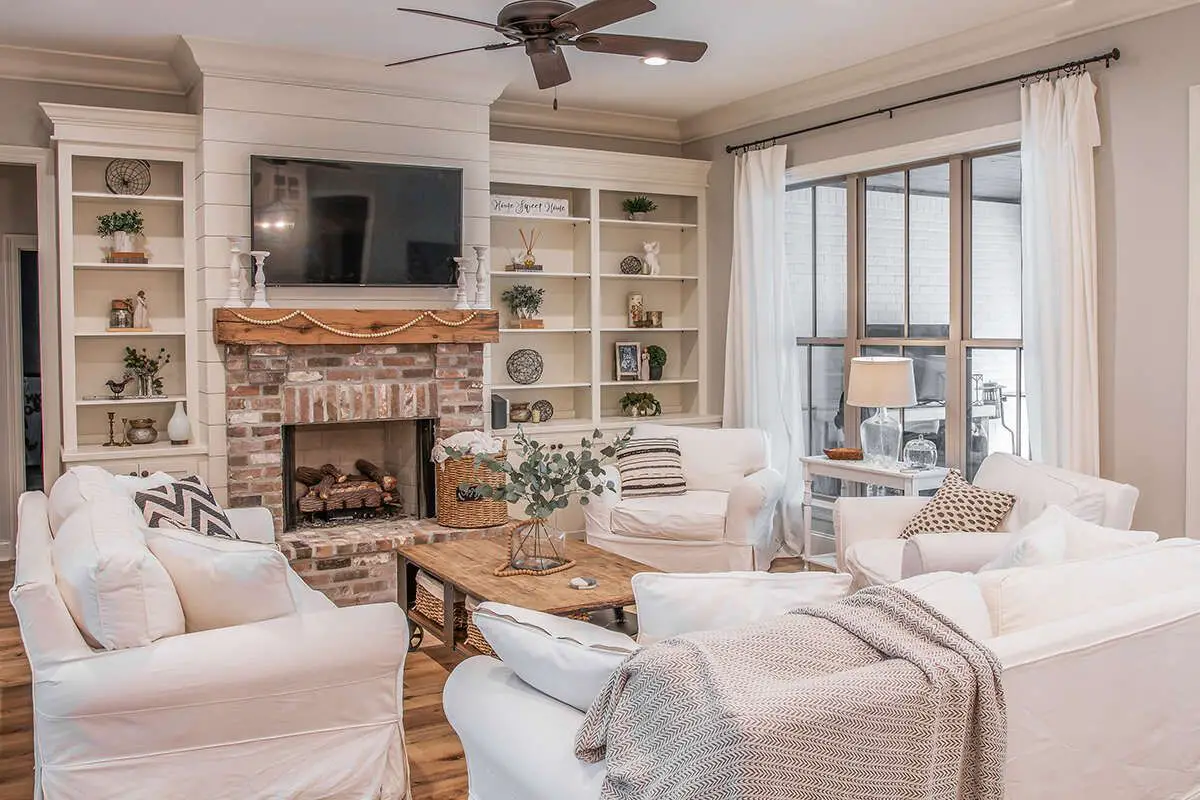
Kitchen & Pantry Flow
The kitchen features a center island with breakfast bar, plenty of countertop space, and a walk-in pantry with cabinet-door access. A hallway near the garage entry includes the half-bath and leads to the upstairs bonus room—smart connectivity for life on the move.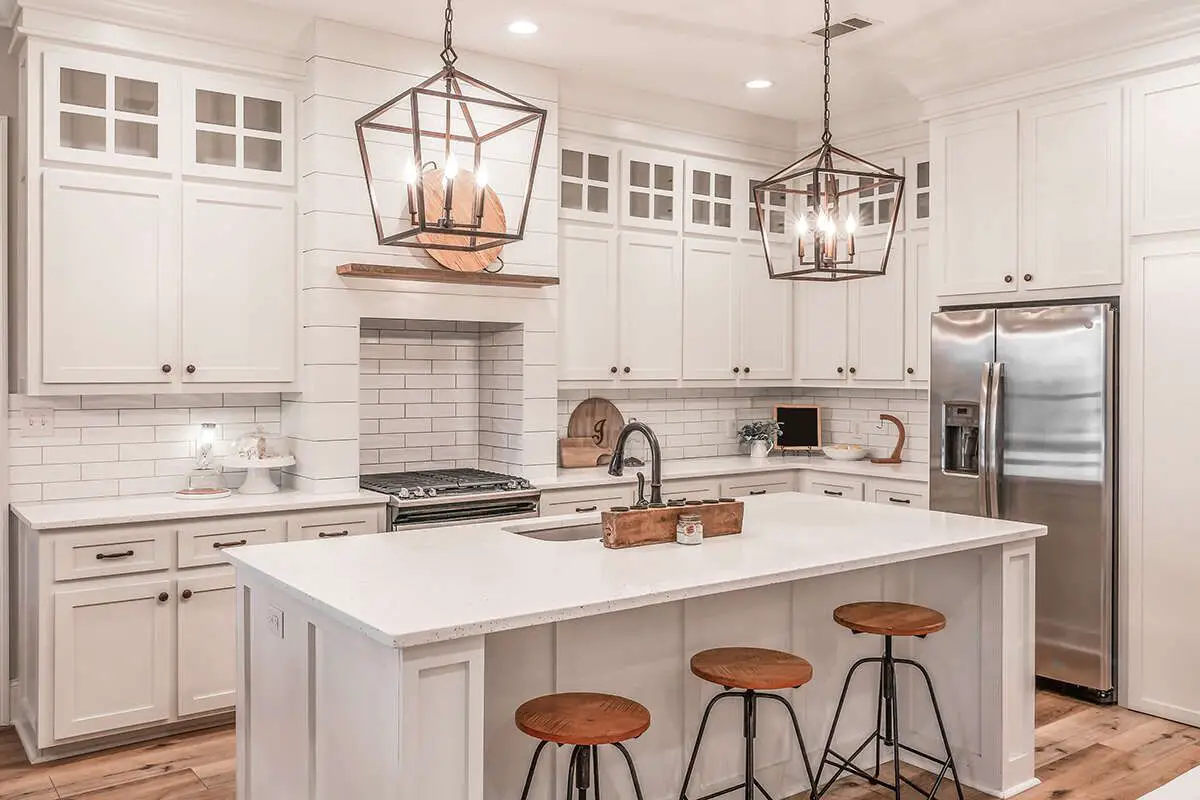
Private Master Suite
Your master suite resides on a separate wing for added privacy. It includes a tray ceiling, ensuite with dual vanities and jetted tub, and a large walk-in closet that adjoins the laundry room—making flow and function feel effortless. 4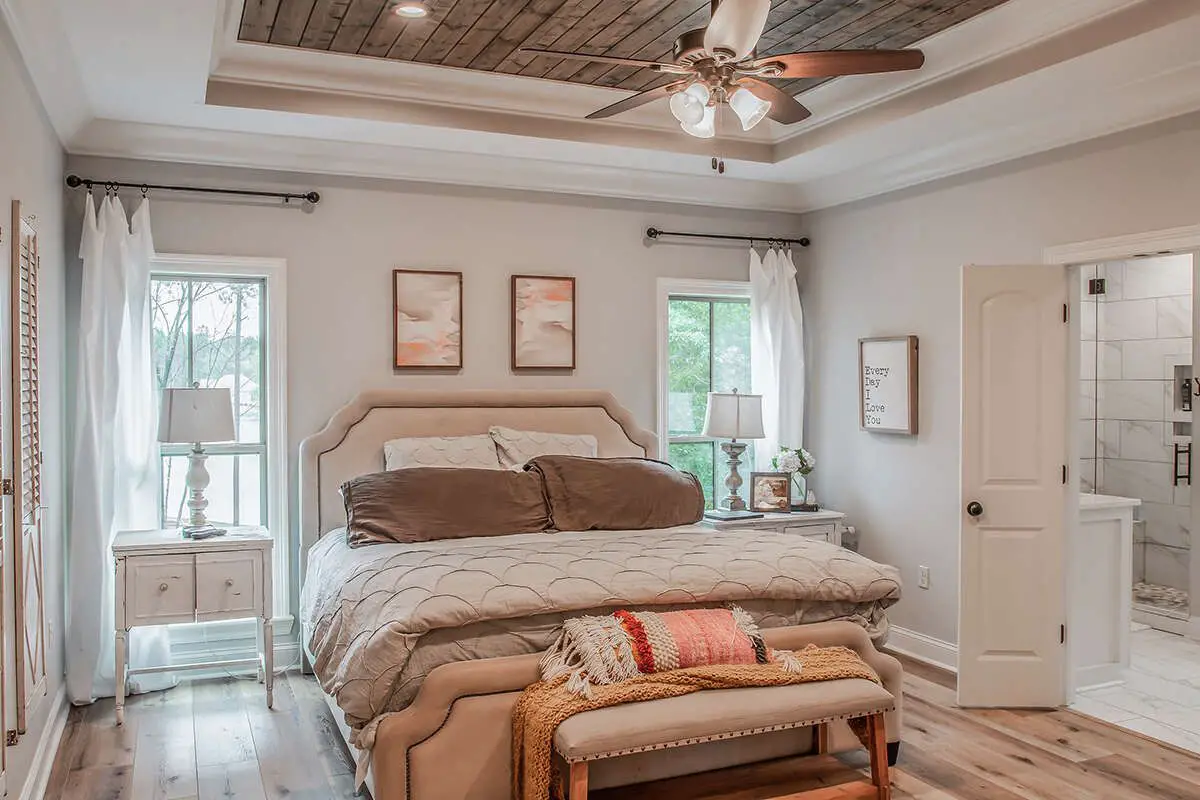
Secondary Bedrooms & Bonus Space
On the opposite side of the home you’ll find Bedrooms 2 and 3—nearly identical in size—clustered around a shared full bath. The optional upstairs bonus room (~336 sq ft) adds future flexibility for guests, play or work.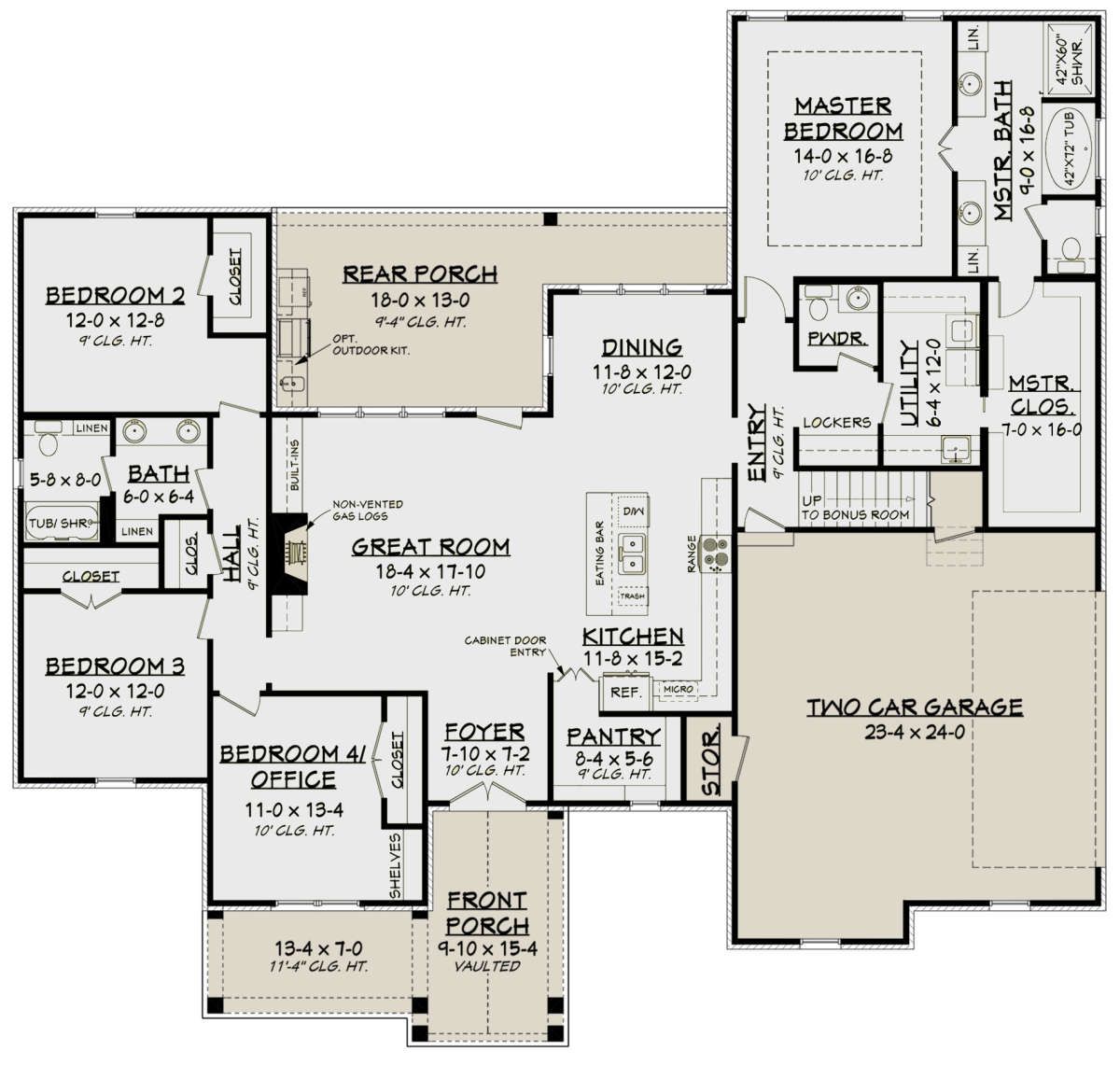
Porch Living That Works
A wide rear covered porch spans the back of the home and invites outdoor dining, relaxing or entertaining. The front entry also features a porch roof that enhances the overall feel of welcome. 6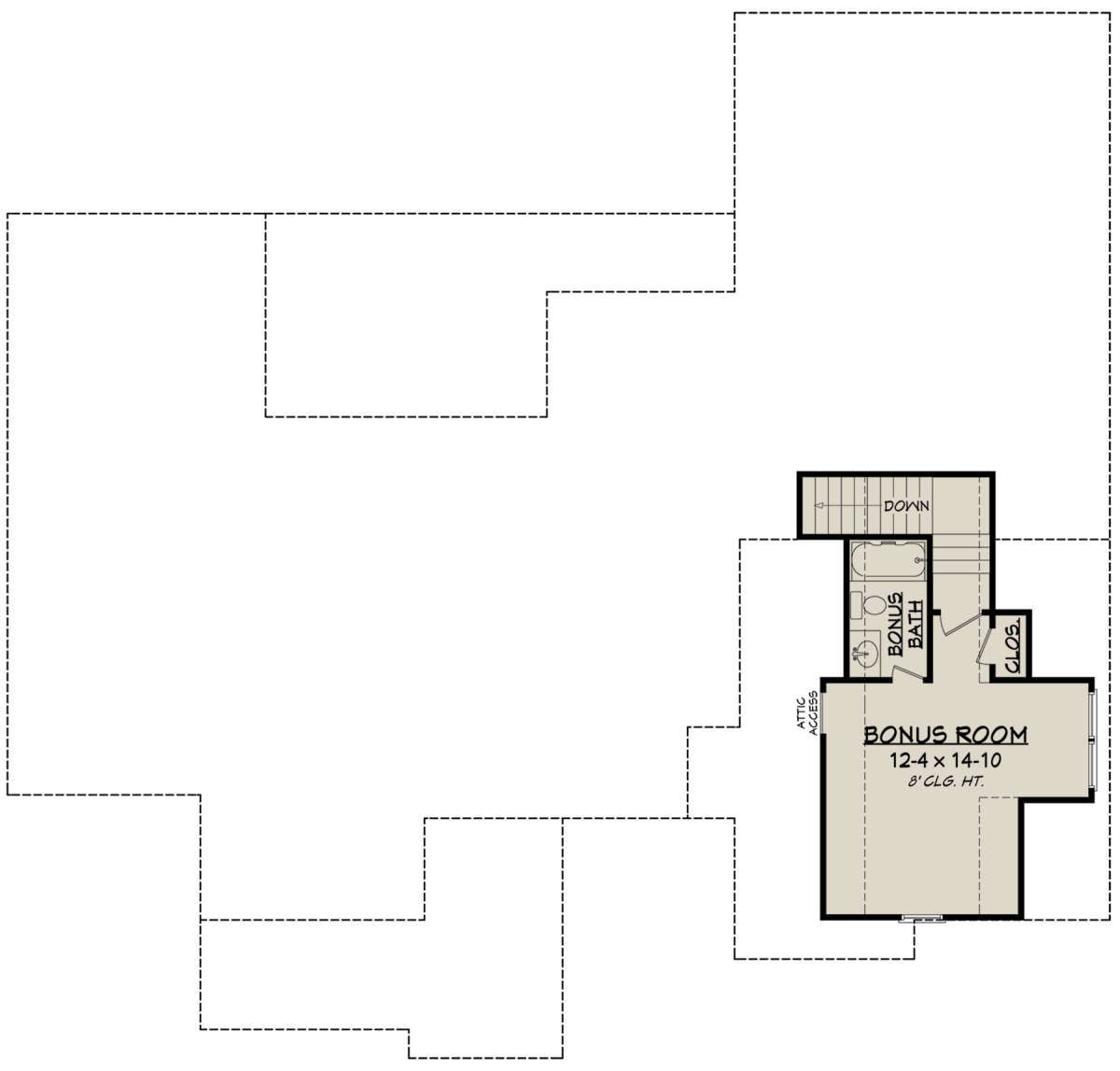
Quick Specs
- Total Heated Area: ~2,373 sq ft
- Bedrooms: 4–5 (bonus room counts as extra)
- Bathrooms: 2 full + 1 half
- Stories: 1 main level
- Porches: Front and rear covered
- Garage: Side-entry, 2–3 car (~609 sq ft) 7
- Bonus Room: ~336 sq ft above main level 8
- Width × Depth: 70′-6″ × 66′-10″ 9
Estimated U.S. Build Cost (USD)
For a tasteful French Country home of this size and layout, typical U.S. construction costs might range around $175–$260 per sq ft. That suggests an estimated build cost between **$415K–$620K USD**, depending on region, finish level and site conditions (land and site work not included).
Why This Plan Fits So Well
It offers a smart, flexible footprint with refined style. You get distinct zones for living, sleeping and entertaining; an extra bonus room for evolving needs; generous porches; and a side garage for cleaner sites. Put it simply: elegant design meets everyday comfort.

