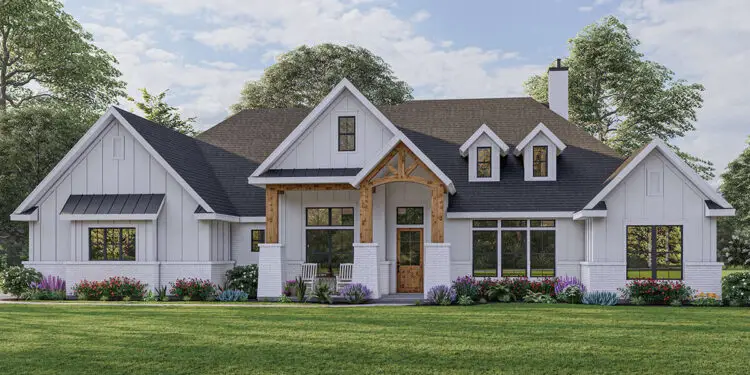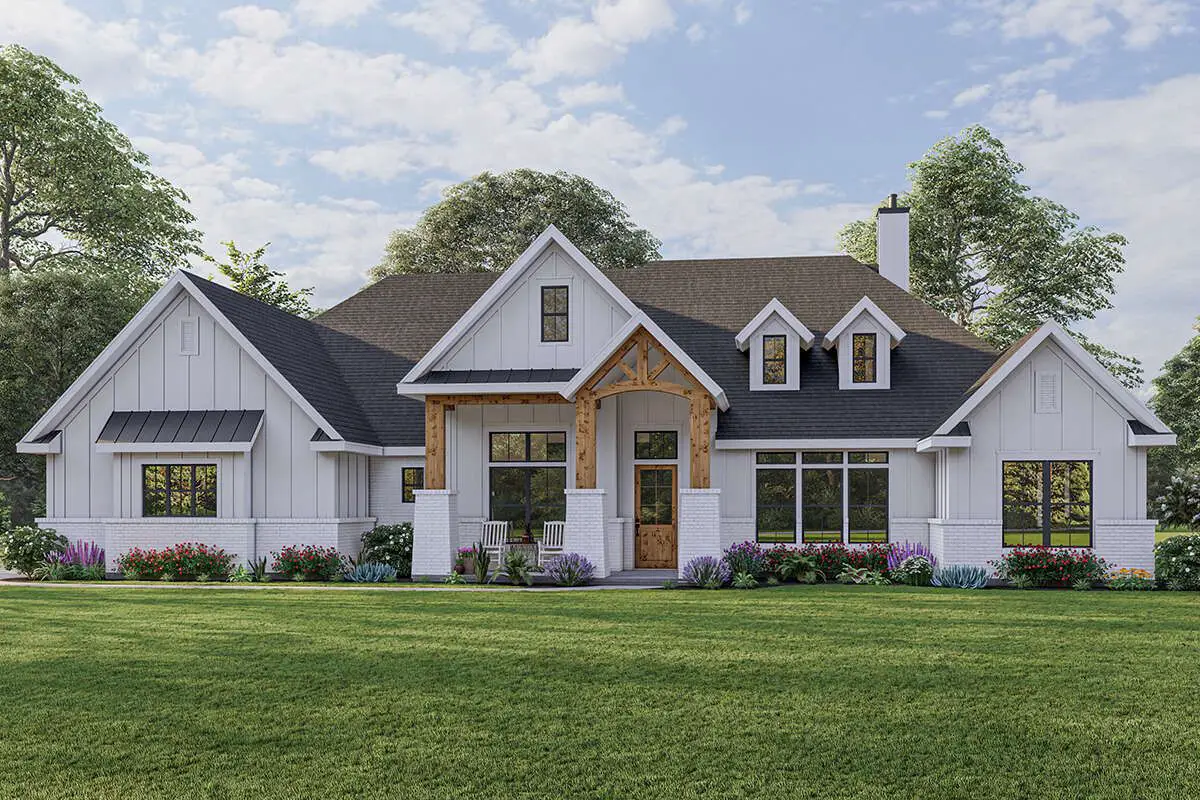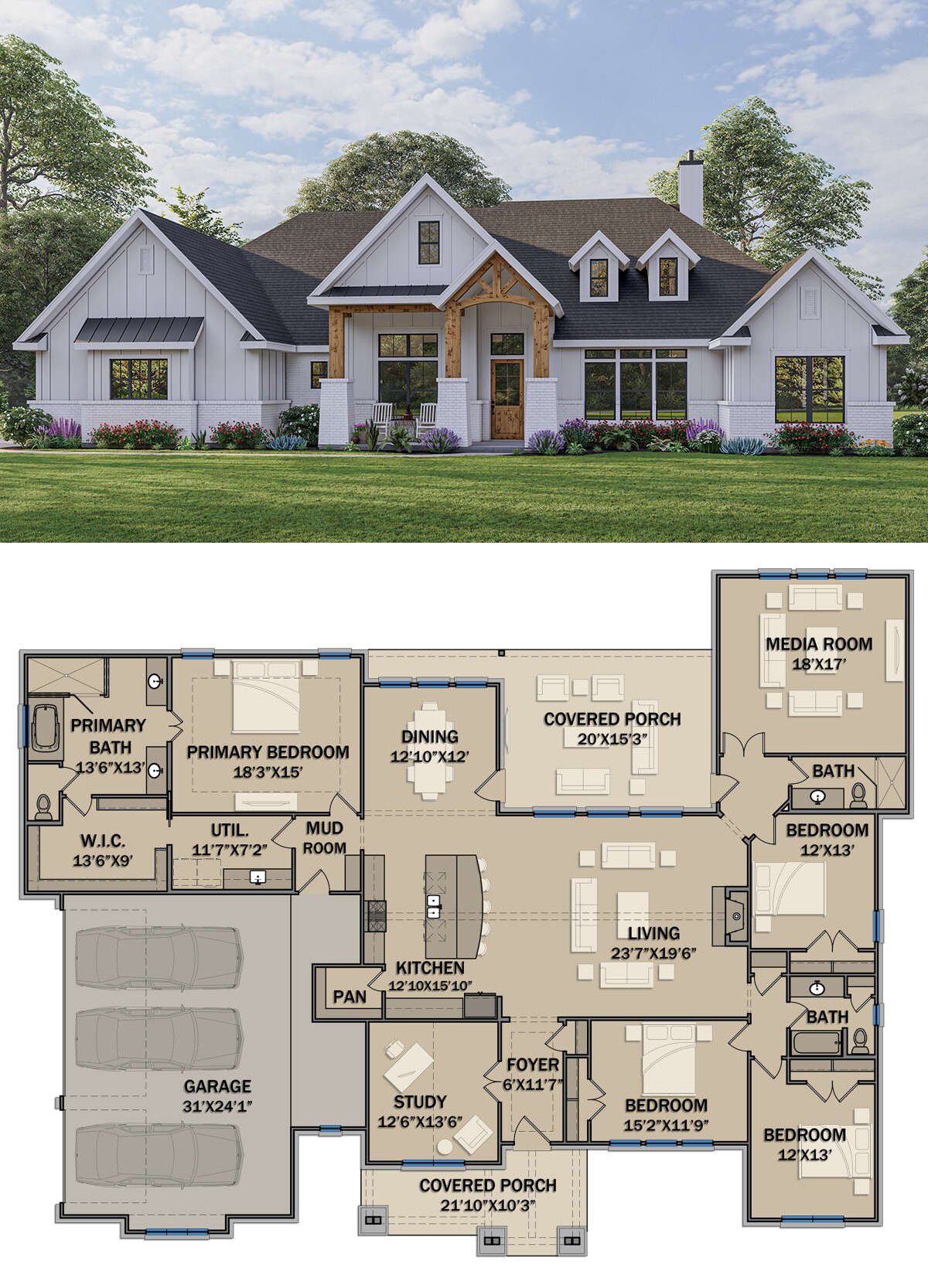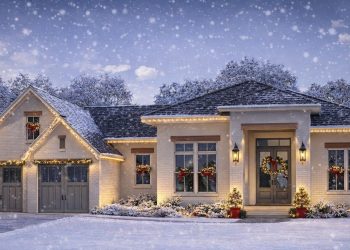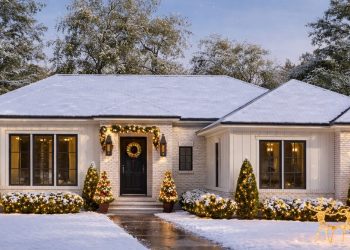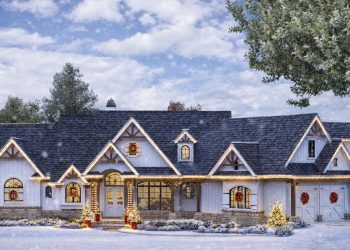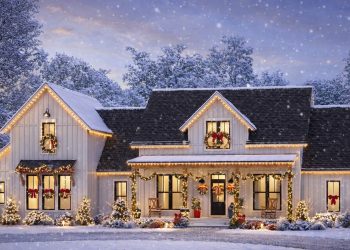This striking one-level Craftsman design offers about 3,220 sq ft of living space, featuring 4 to 5 bedrooms, 3 full baths, and a generous 3-car garage.
It’s built with thoughtful proportions (≈86′ 5″ wide × 64′ 8″ deep) and classic Craftsman character fused with modern flow.
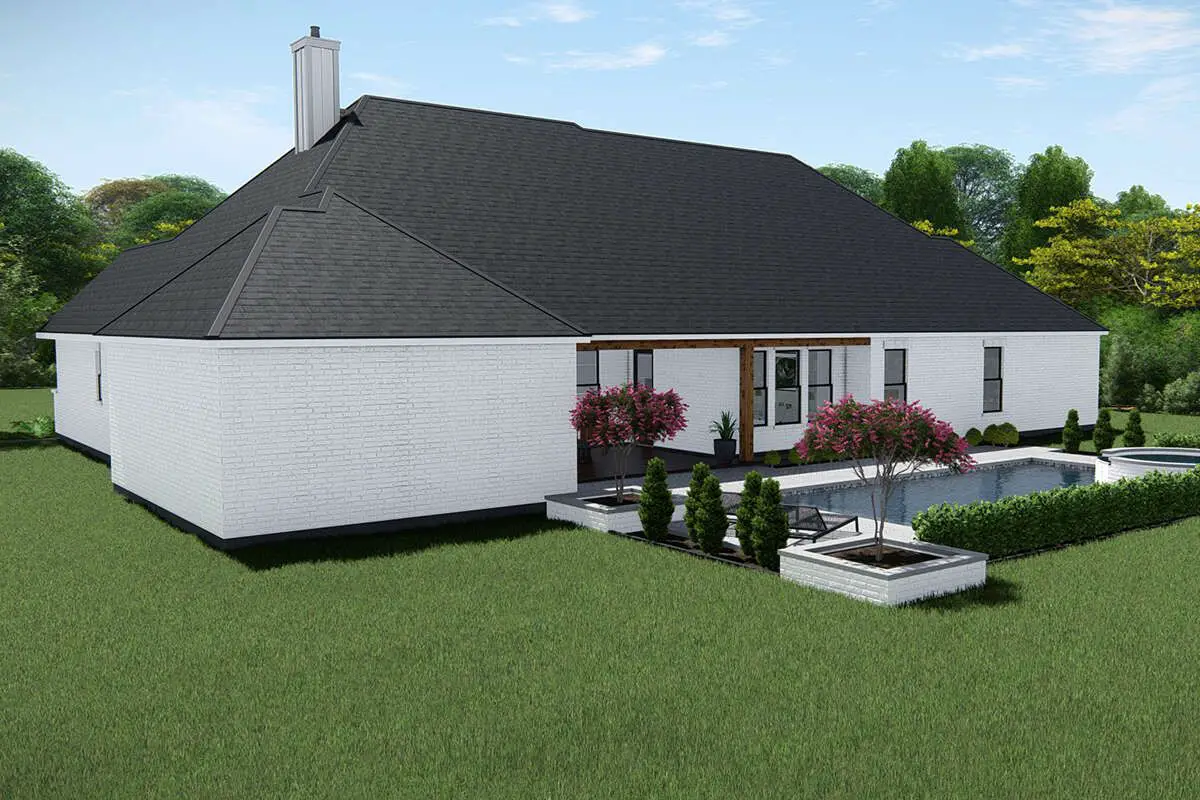
Inviting Exterior & Smart Layout
The façade boasts deep Craftsman styling—exposed rafters, textured siding, and a welcoming porch—anchored by a broad footprint that makes a bold yet approachable statement.
With a width of ~86′ and depth ~64′, it fits well on generous suburban or semi-rural lots.
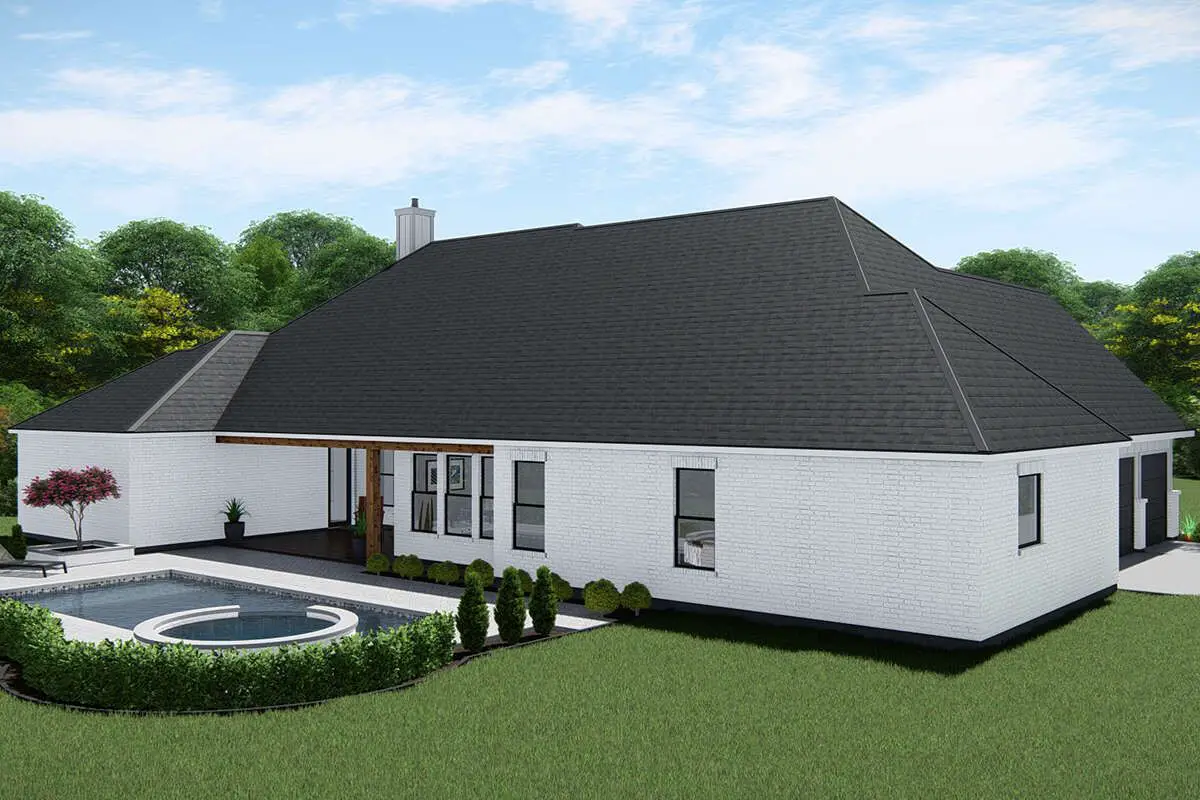
Interior Flow Designed for Life
At its heart is an open living area that seamlessly connects kitchen, dining, and great room—ideal for entertaining and everyday living. The flexibility to configure a 5th bedroom means the plan adapts as your family’s needs evolve.
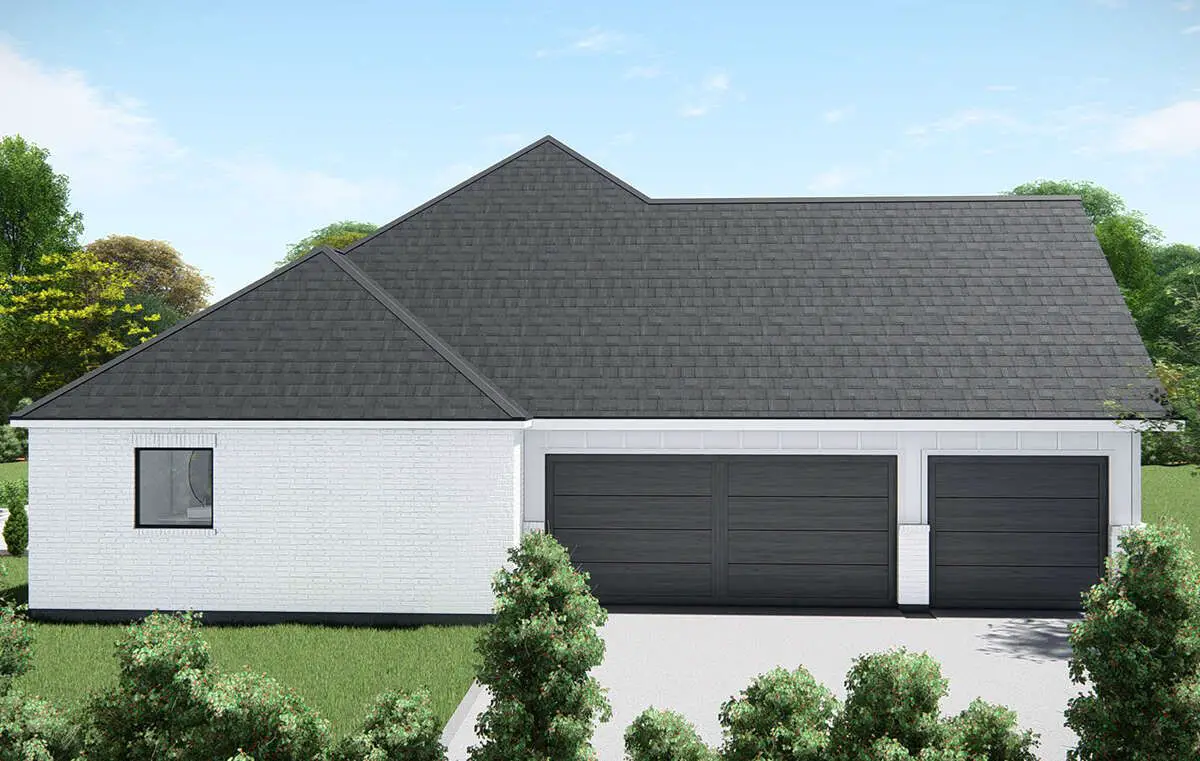
Bedrooms & Zones That Work
The layout offers multiple zones: a primary wing with privacy, plus additional bedrooms positioned to allow guest, teen or office use. Having three full baths keeps mornings calm and movements smooth.
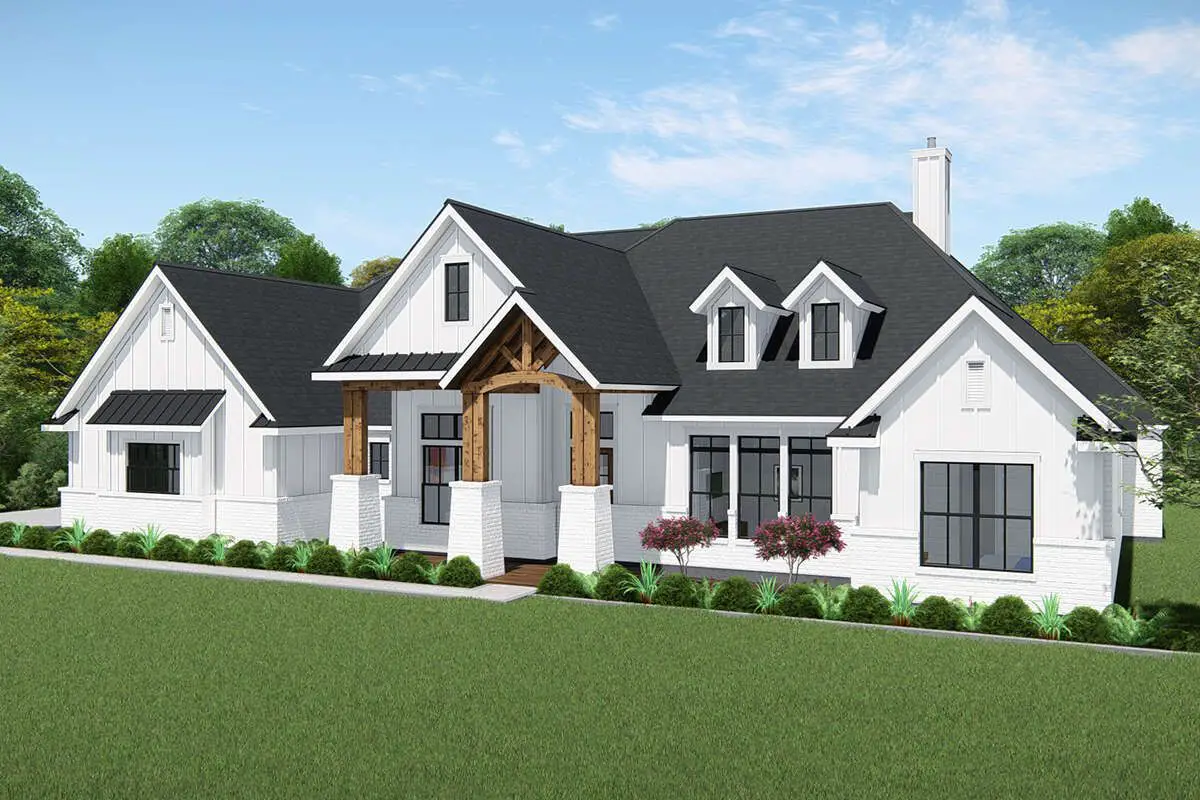
Garage & Utility Components
The attached 3-car garage (~883 sq ft in area) offers storage and vehicle space, while thoughtful utility placement—laundry/mudroom transitions—makes daily life easier.
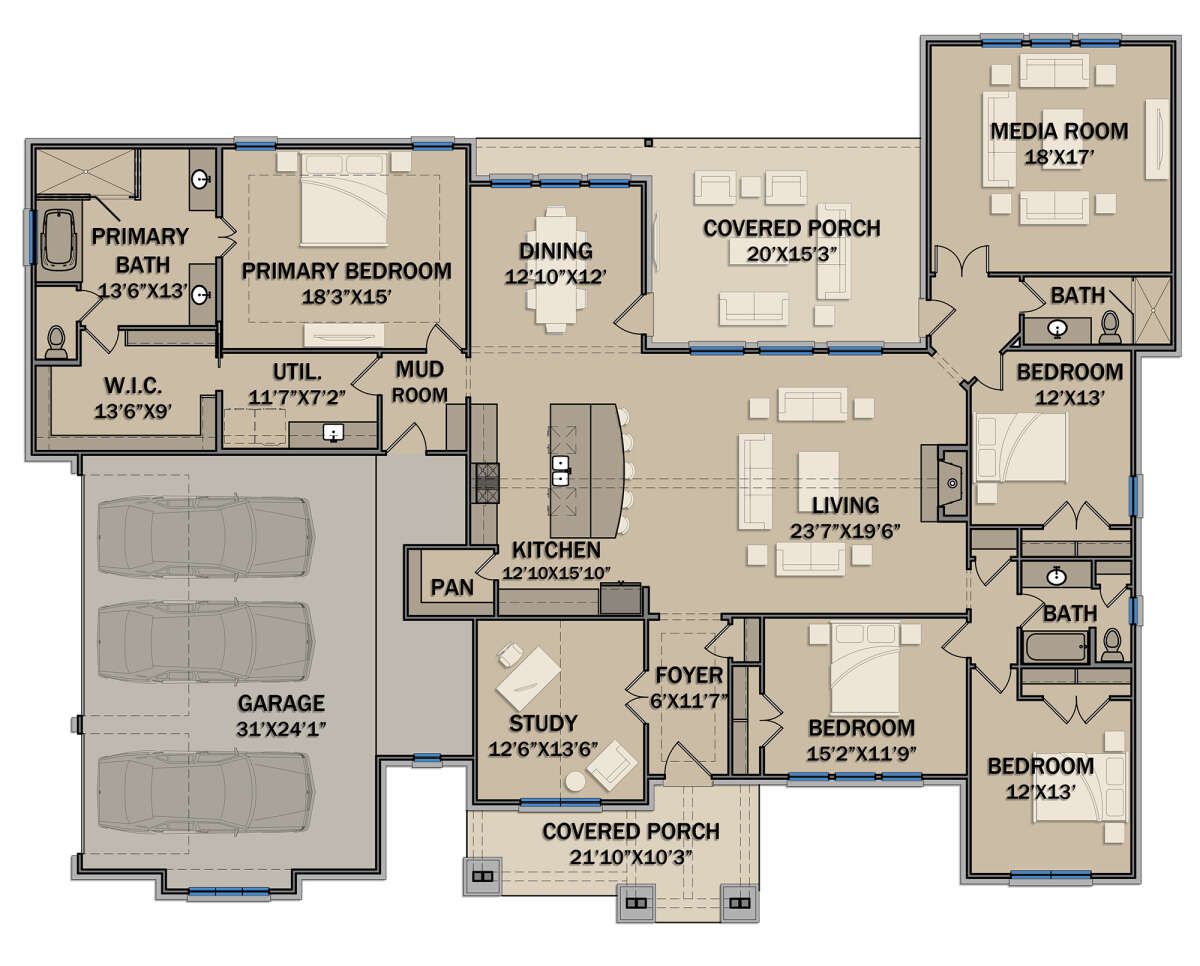
Quick Specs
| Feature | Detail |
|---|---|
| Heated Area | ~3,220 sq ft |
| Bedrooms | 4–5 |
| Bathrooms | 3 Full |
| Stories | 1 |
| Garage | 3 Cars (~883 sq ft) |
| Width × Depth | ≈86′ 5″ × 64′ 8″ |
| Main Ceiling Height | 10′ on main floor |
4
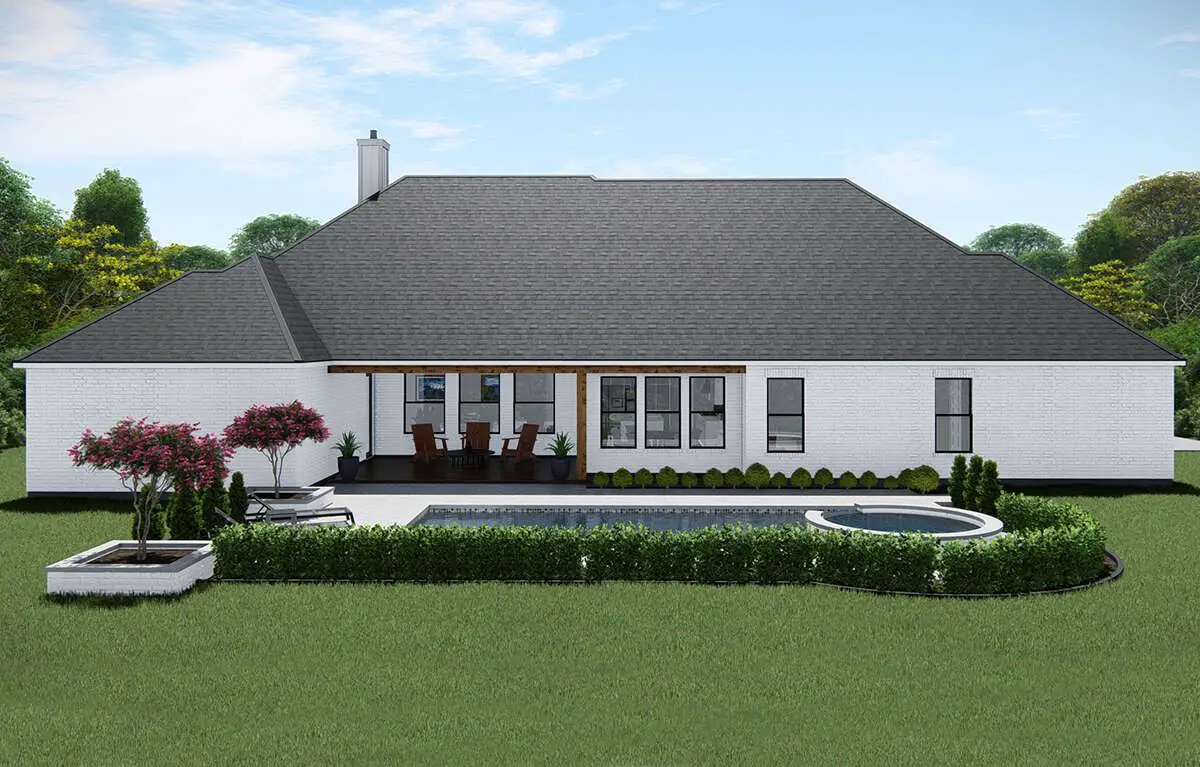
Lifestyle Perks
- One-level living: no stairs, easy accessibility and longevity built in.
- Flexible bedroom count: ideal for families, guests or home-office conversions.
- Generous footprint gives large common areas without feeling cavernous.
- Strong curb appeal with Craftsman detailing plus functional design inside.
Estimated U.S. Build Cost (USD)
Assuming a quality finish level and mainstream U.S. build pricing for a home of this size and style (~$180-$260 per sq ft), you’re looking at an estimated cost of **$580K–$840K USD** (land, sitework and permits not included). Adjust regionally for high-cost markets or basic finishes.
Why This Plan Stands Out
It strikes a balance between smart scale and flexibility. Plenty of space when you need it, refined design all around, and the breathing room to live fully now with the option to adapt later. Stylish yet sensible—a Craftsman home that invites you in and grows with you.

