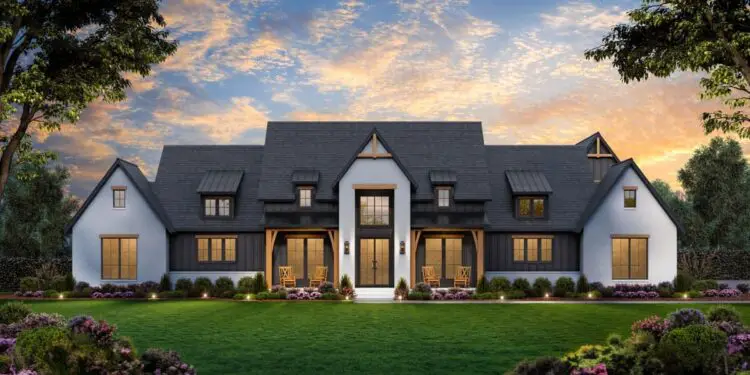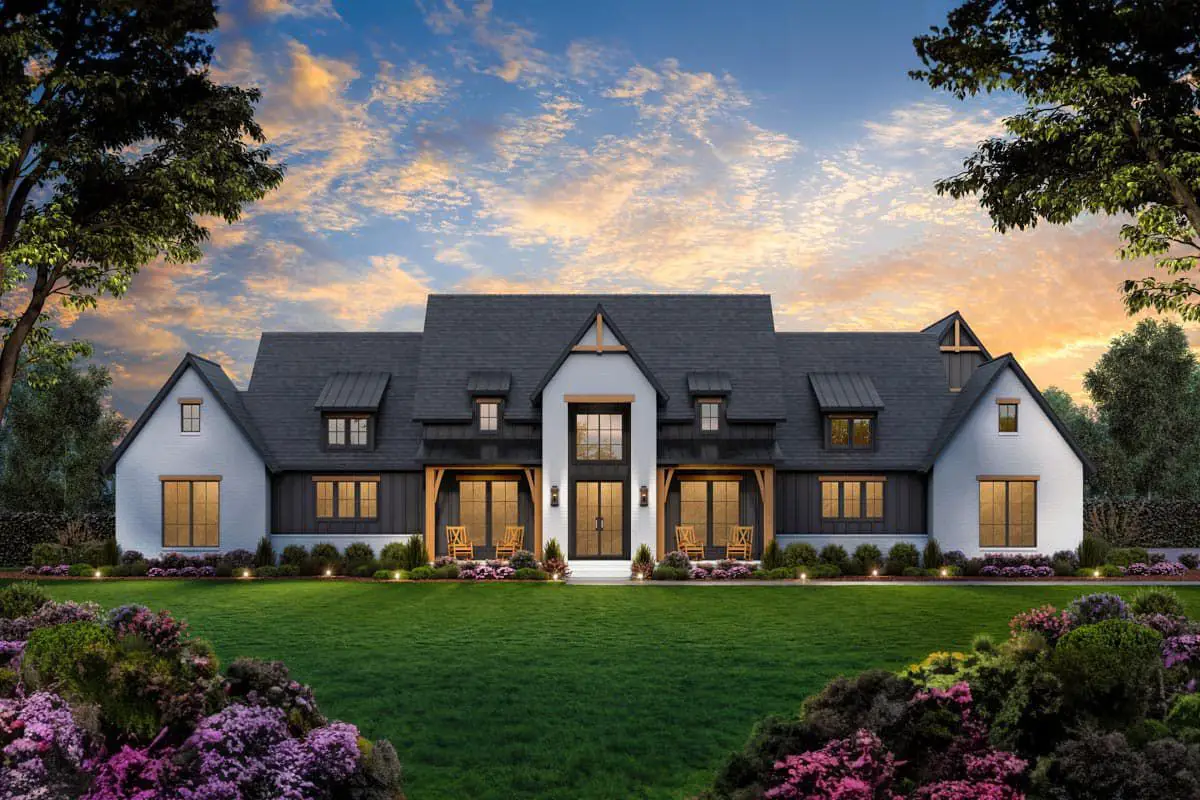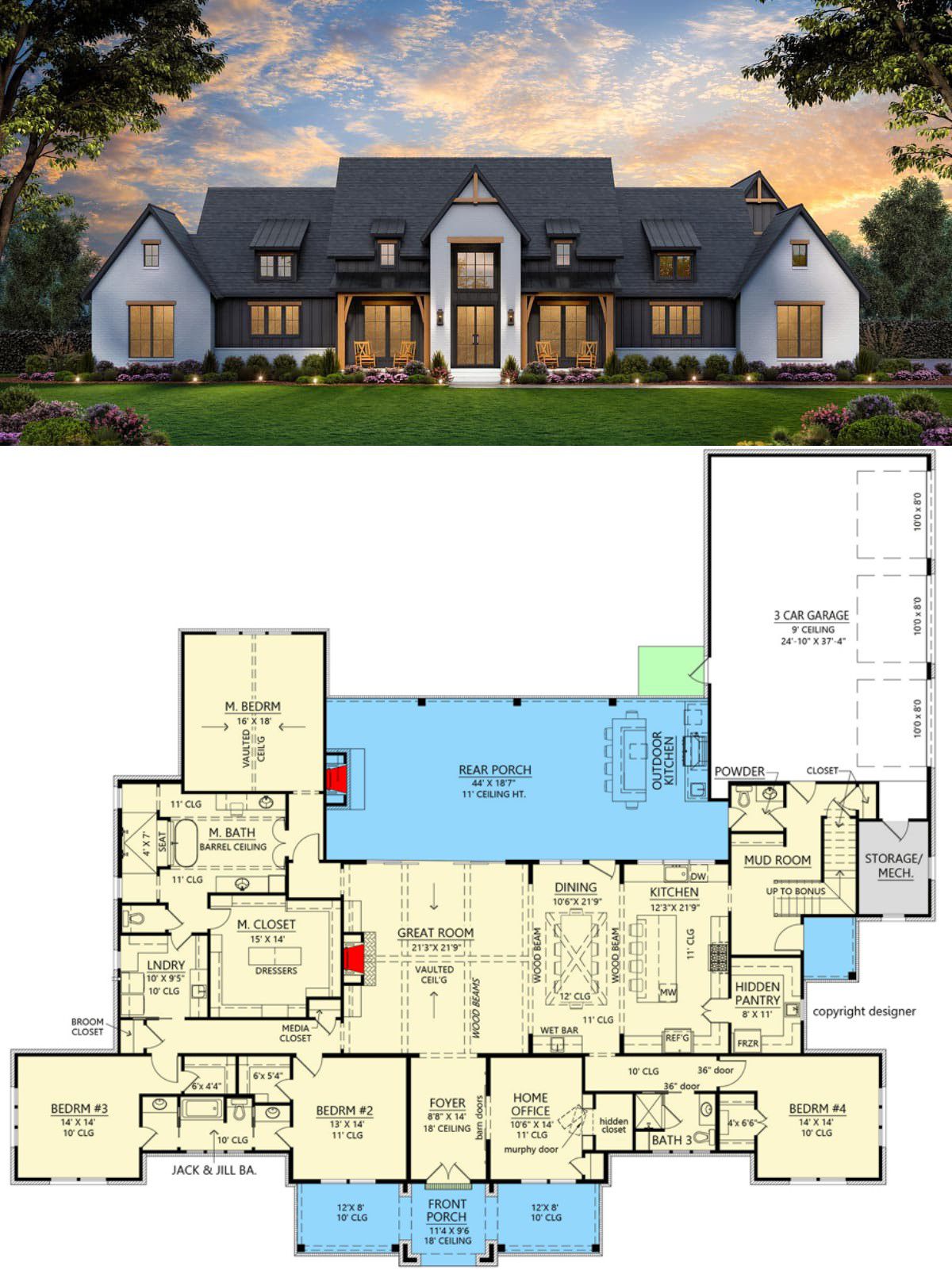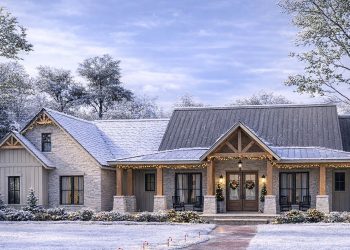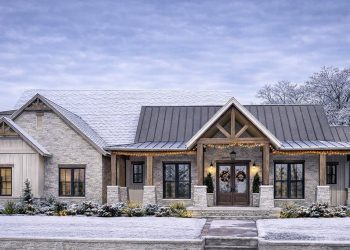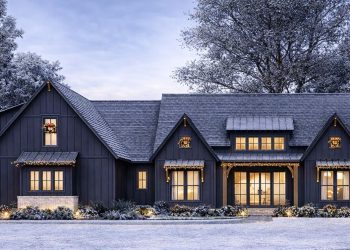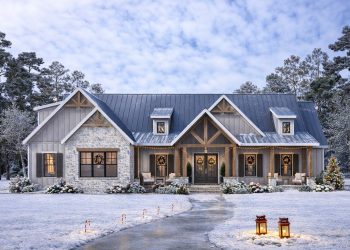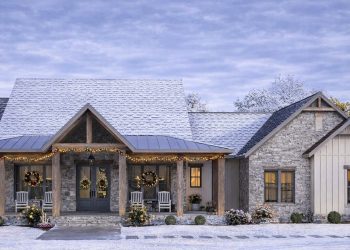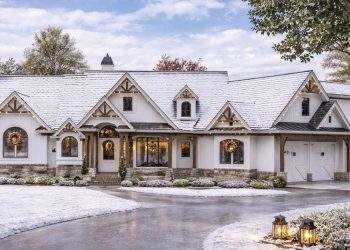Step into this elegant single-level modern farmhouse that offers roughly 3,877 sq ft of living space, with an expansive open floor plan, four bedrooms, and the outdoor lifestyle you’ve been dreaming of—complete with an outdoor kitchen and a fireplace.
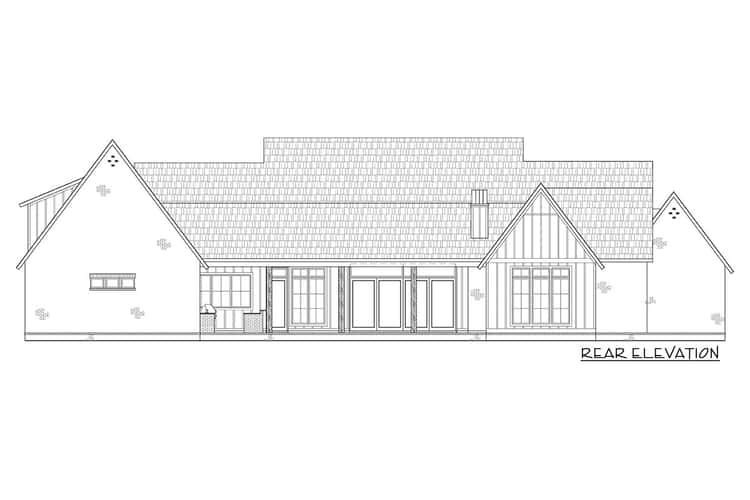
Welcome Home: Curb Appeal & Entry
The exterior blends clean modern lines with farmhouse warmth — think board-and-batten siding, a sweeping front porch, and a side-load three-car garage.
Inside, a two-story foyer sets a dramatic tone, opening into the great room with soaring vaults, subtle timber details, and a fireplace that invites you to linger. 2
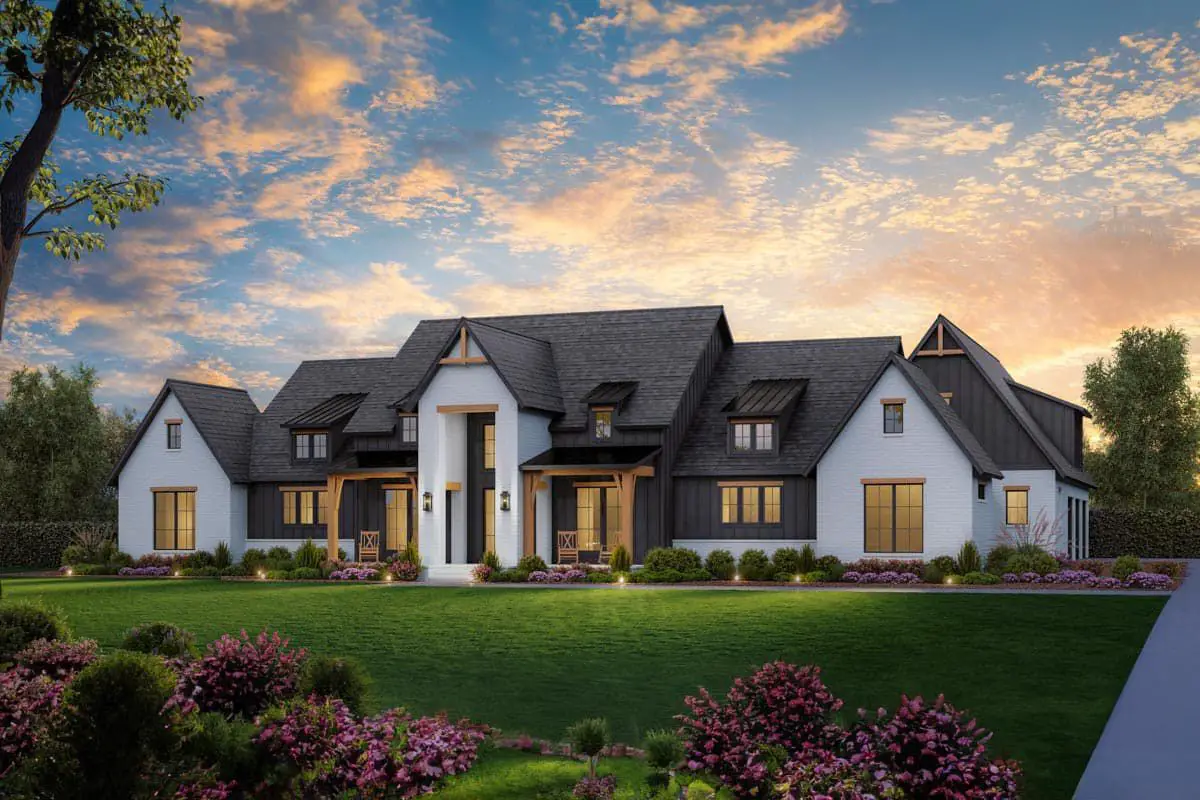
Gathering Spaces Designed for Life
The heart of the home is heavy on connection: the great room flows seamlessly into the dining area and the kitchen.
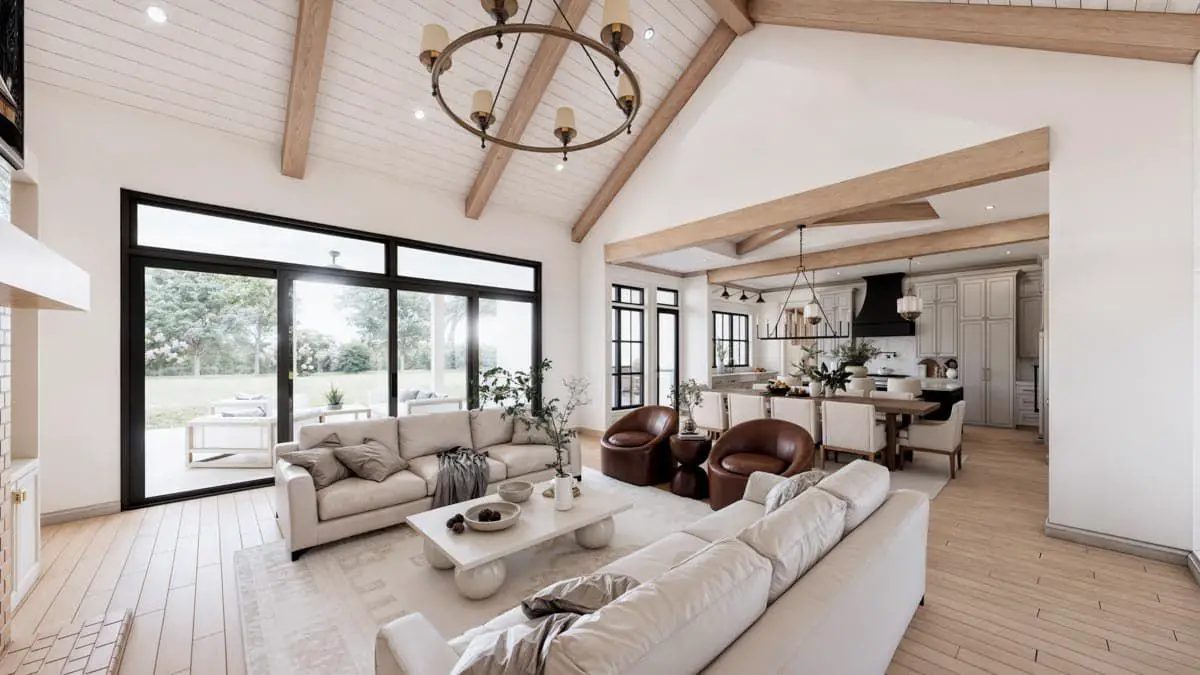
The kitchen boasts an oversized eat-at island (seating for four), a triple-window sink overlooking the backyard, and a large hidden pantry behind sleek cabinets.
From here, you step out into the covered patio where the outdoor kitchen and fireplace reside—entertaining has never felt this natural. 3
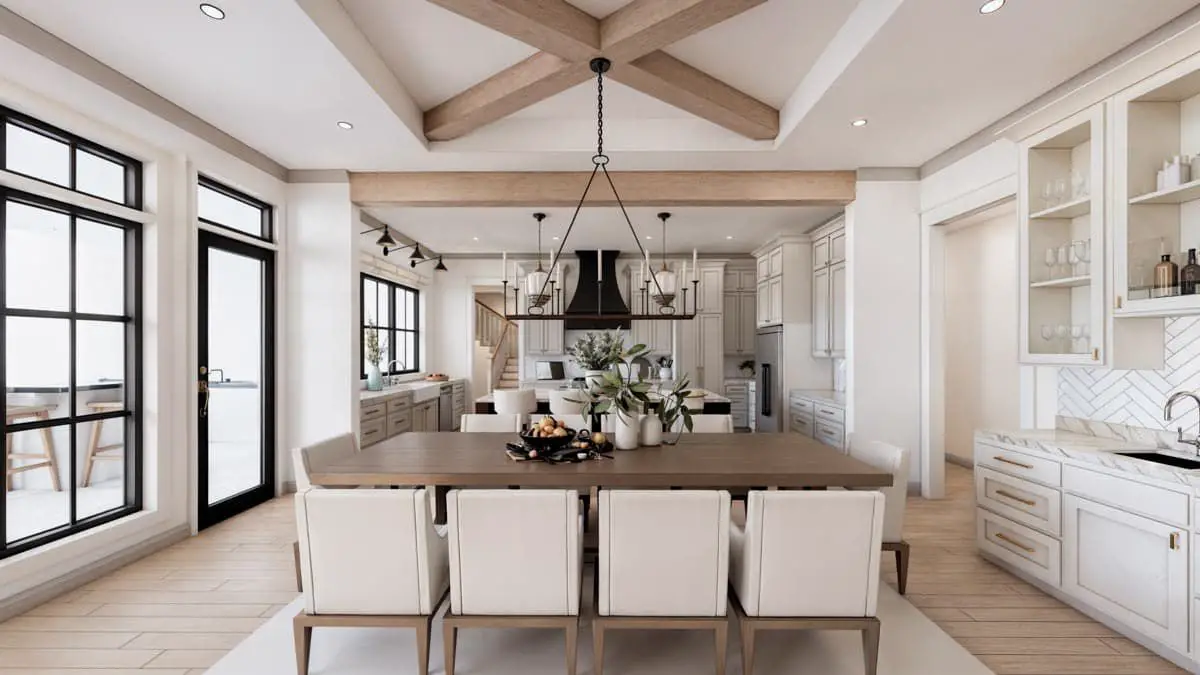
Bedrooms & Retreat Zones
The master suite is elevated in both style and practicality: vaulted ceiling, five-fixture bath with double walk-in shower, freestanding tub, and a massive walk-in closet.
It sits apart from the guest or children’s wing, which includes two bedrooms sharing a Jack-and-Jill bath, and a fourth bedroom with its own full bath. Laundry is conveniently located next to the master—so no long hauling across the house. 4
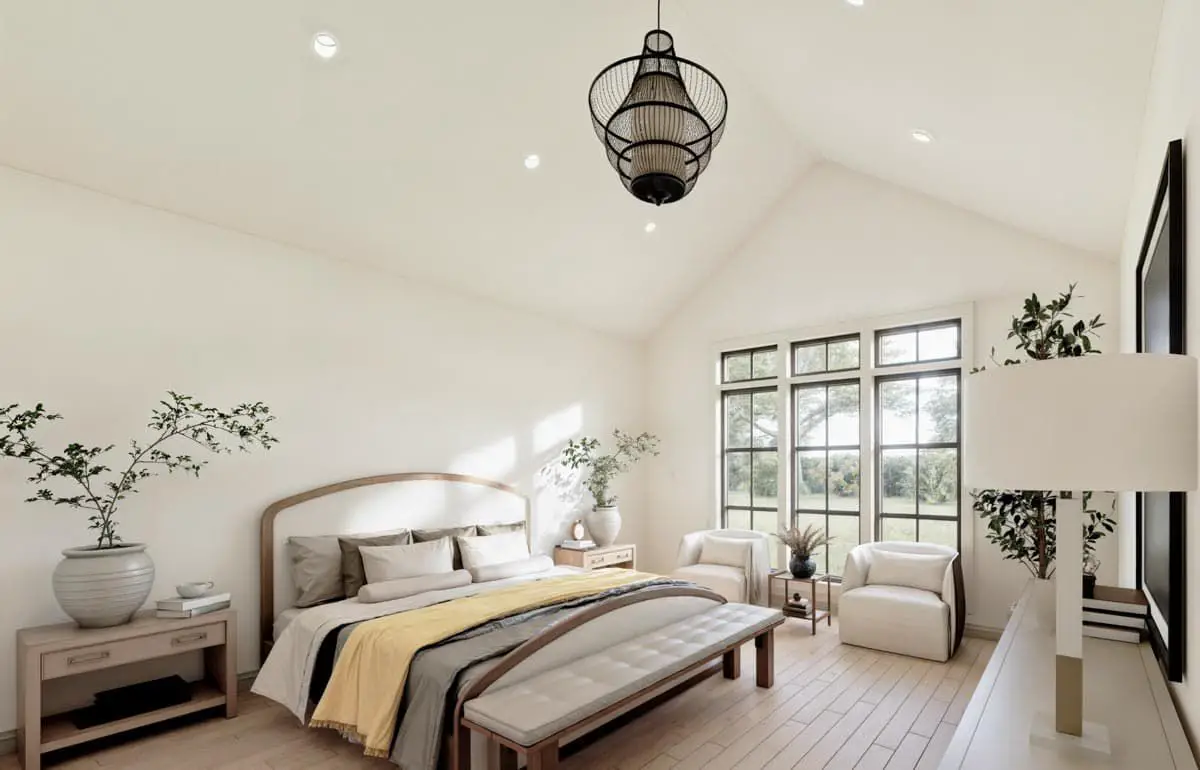
Outdoor Living That Feels Like Indoors
The covered rear patio is impressive—designed with an outdoor kitchen, built-in grill, seating bar, and a fireplace.
It extends your living space, blurring the line between inside and out, and makes al-fresco dining and gathering effortless even when the weather turns. 5
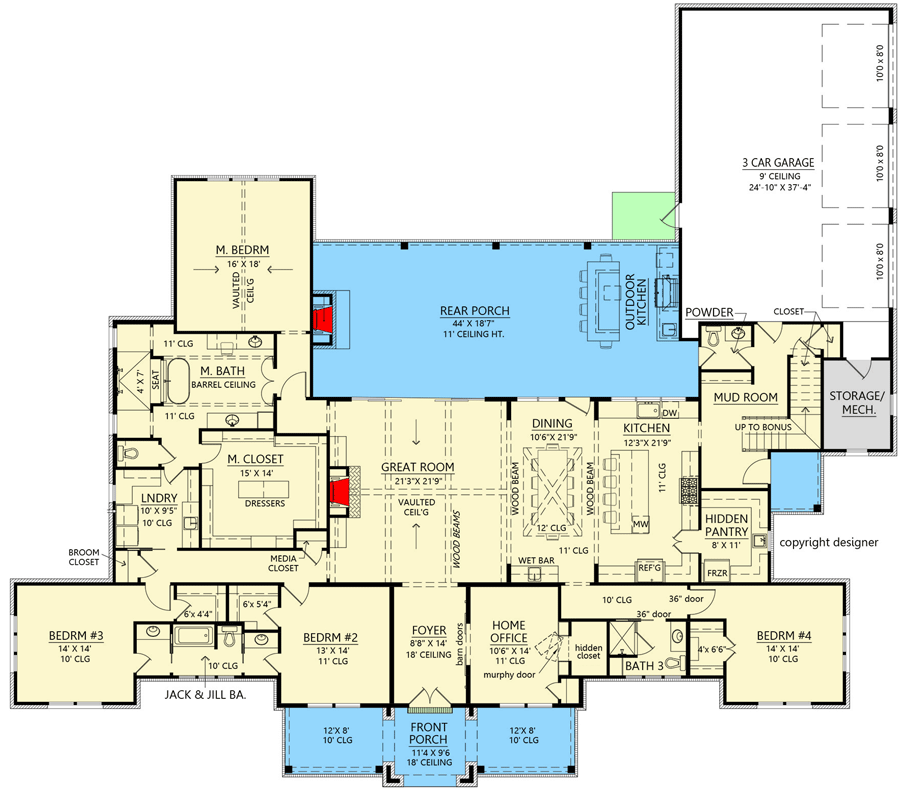
Bonus room
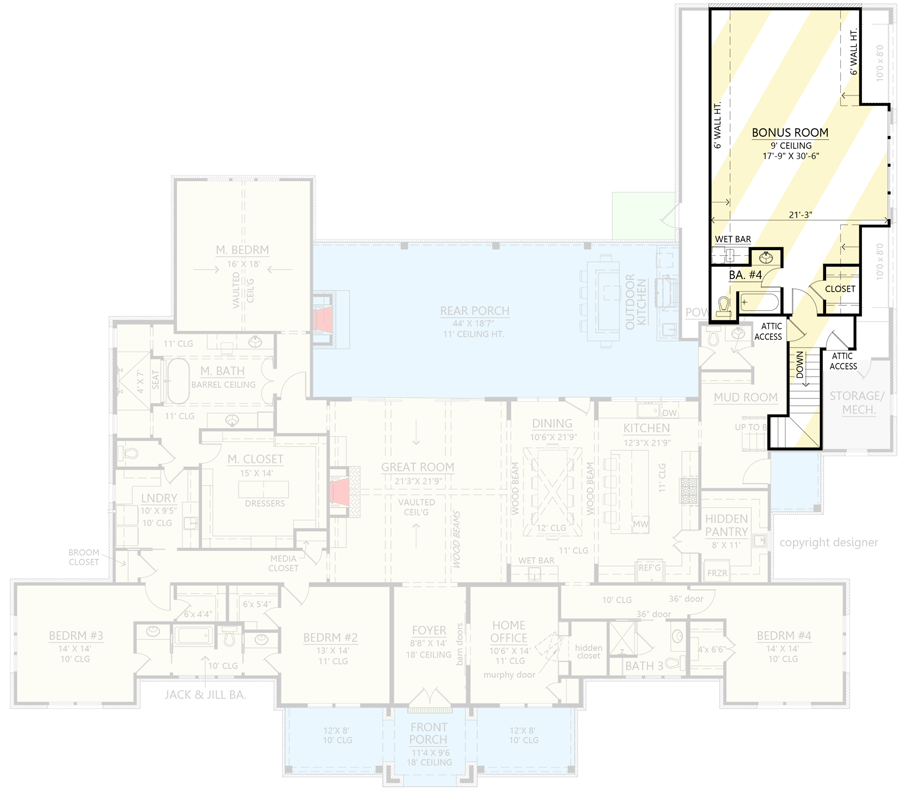
Quick Specs
| Feature | Detail |
|---|---|
| Heated Living Area | ~3,877 sq ft |
| Bedrooms | 4 |
| Bathrooms | 3.5 to 4.5 |
| Stories | 1 (single level living) |
| Garage | 3-car side‐load (~1,042 sq ft) 6 |
| Bonus Room | ~785 sq ft optional space above (guest, office, theater) 7 |
Lifestyle Highlights
- Single-level living with luxury scale and future flexibility.
- Chef-ready kitchen + hidden pantry + open sightlines to living & patio.
- Master suite retreat with high ceilings, spa bath, huge closet and practical laundry access.
- Outdoor kitchen + fireplace zone = laid-back entertaining year-round.
- Bonus above garage offers extra space when you’re ready to expand.
Estimated U.S. Build Cost
For a high-end modern farmhouse of this size with outdoor amenities, expect roughly **$200–$300 per sq ft**, depending on region and finishes. That gives an estimated build cost around **$775K – $1.16M USD**, excluding land and site development.
Why This Plan Works
This home strikes an appealing balance: it’s refined yet approachable; big but not oversized; stylish yet livable. With its blend of modern detail, outdoor living, and functional design, it’s well-suited for today’s lifestyle—and tomorrow’s needs.

