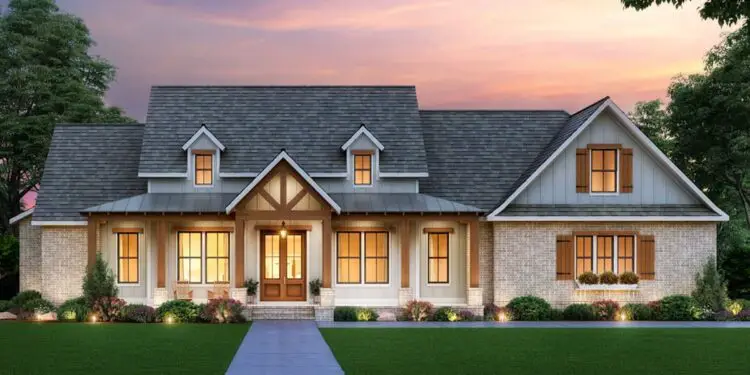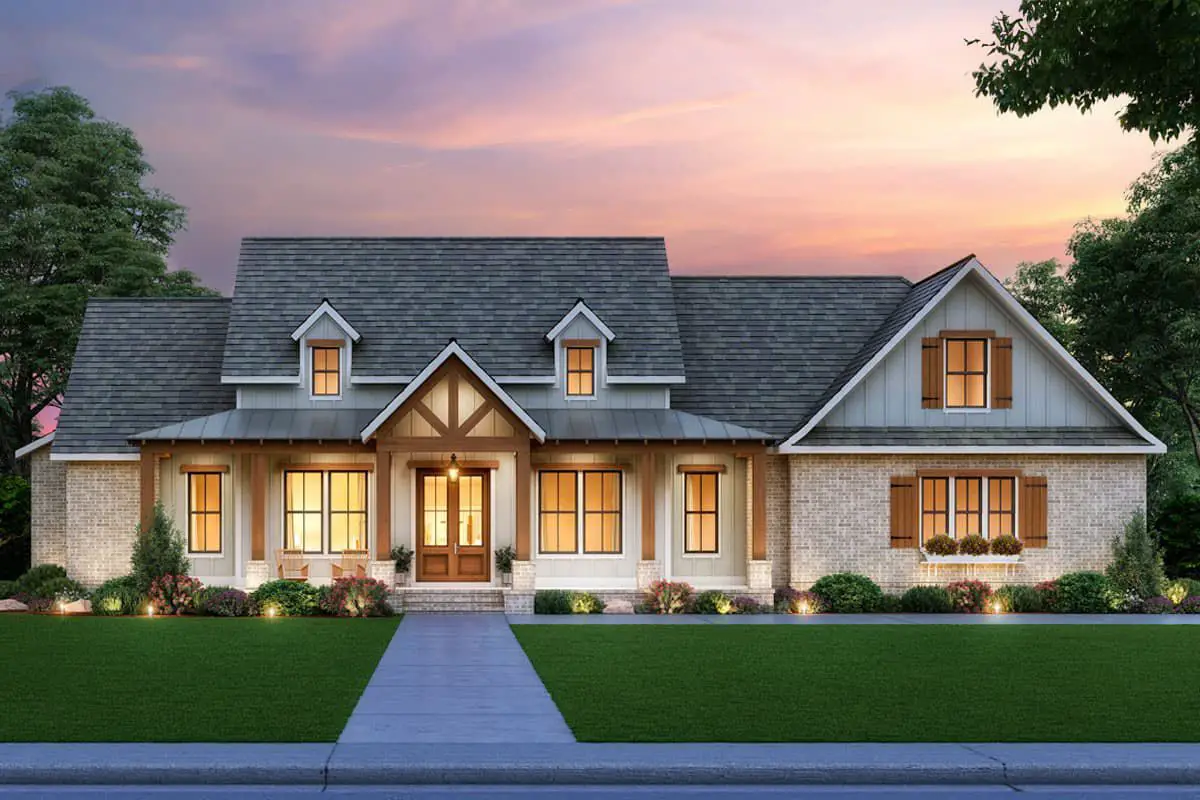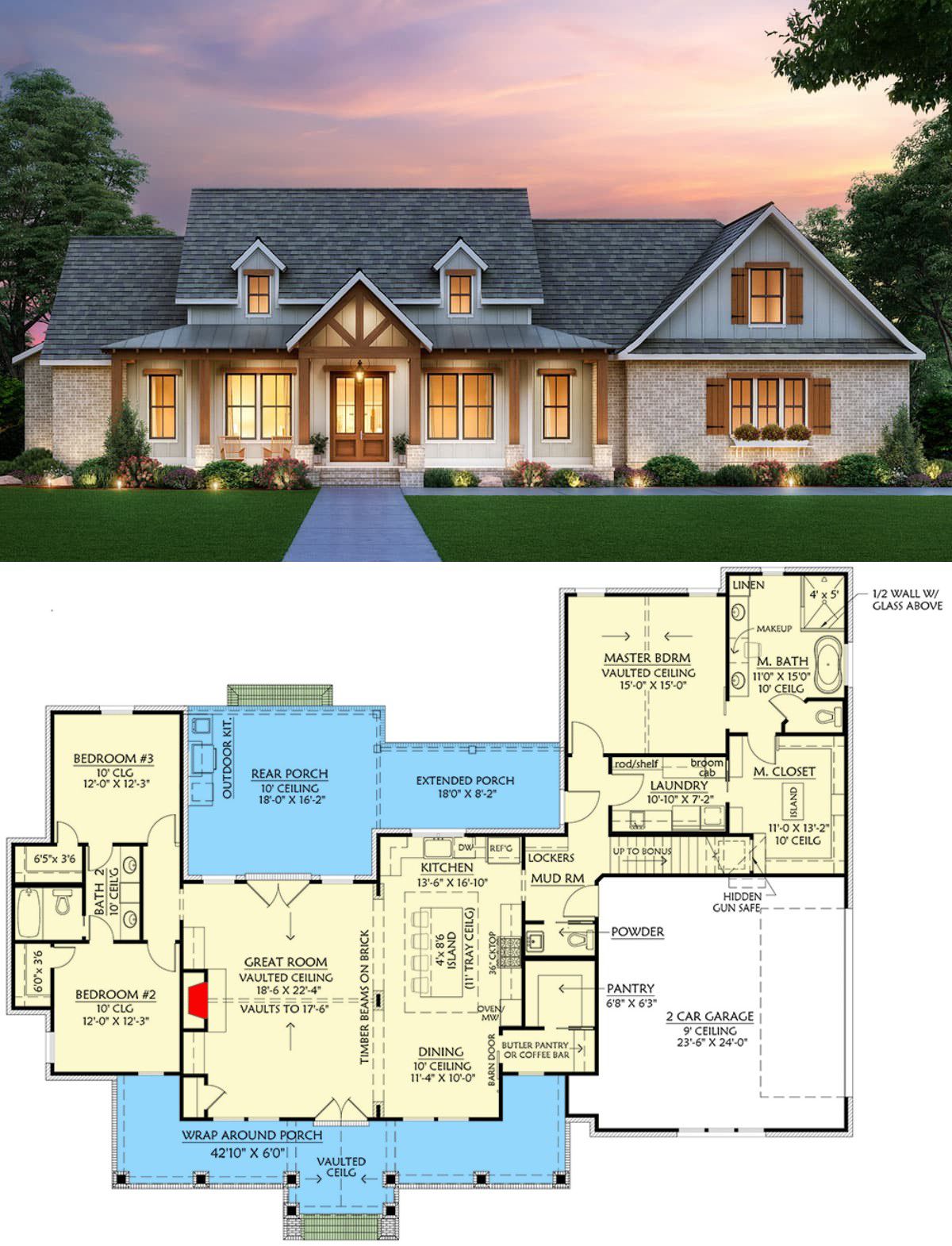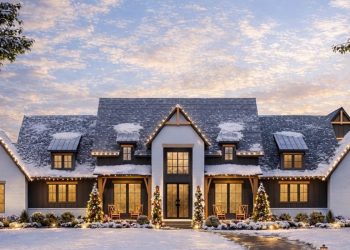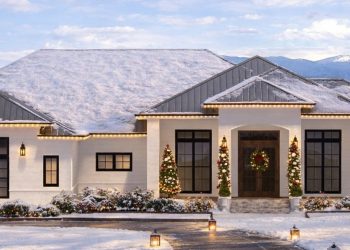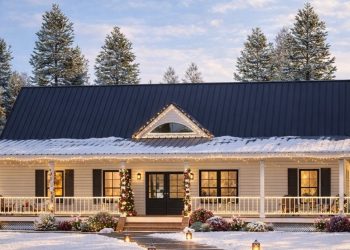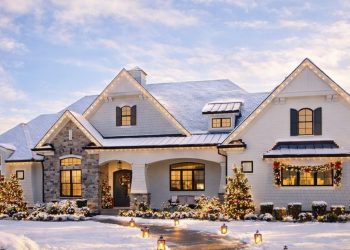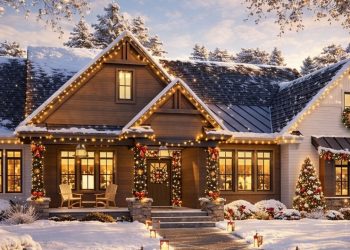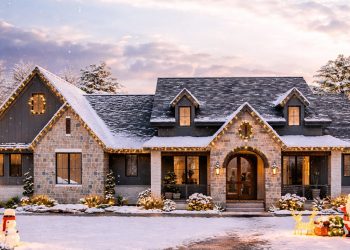Step into this stylish one-level farmhouse plan that nails both timeless curb appeal and smart living.
With roughly 2,290 sq ft of main-level space (plus an optional ~339 sq ft bonus loft), you’ll find a flexible layout that supports 3-4 bedrooms and 2.5-3.5 bathrooms. The exterior?
A delightful mix of brick and board-and-batten siding, wrap-around porch, and modern farmhouse detailing. 1
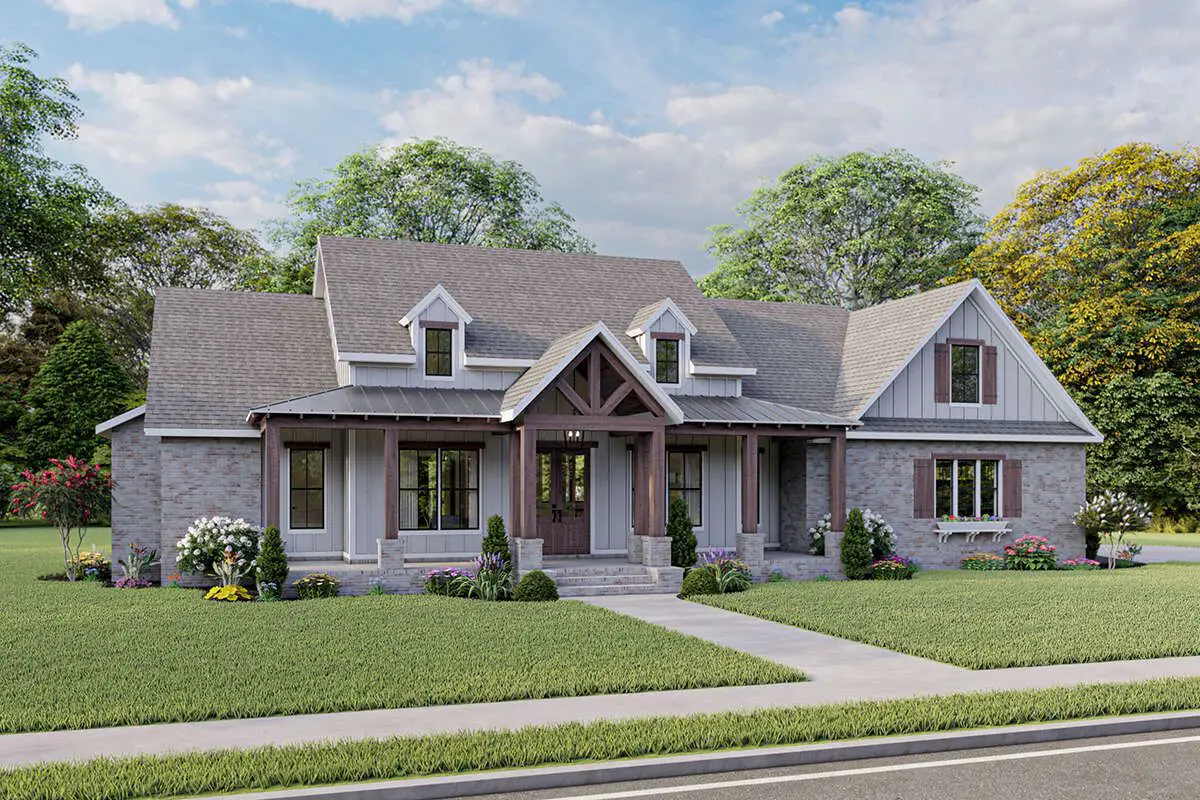
Curb Appeal & Welcome Home
From the moment you arrive, the combination of rich brick at the base, crisp board-and-batten siding above, and a wide welcoming porch set the tone.
This home says “you’re home” before you even step inside. The siding mix adds texture and a fresh feel without losing warm character. 2
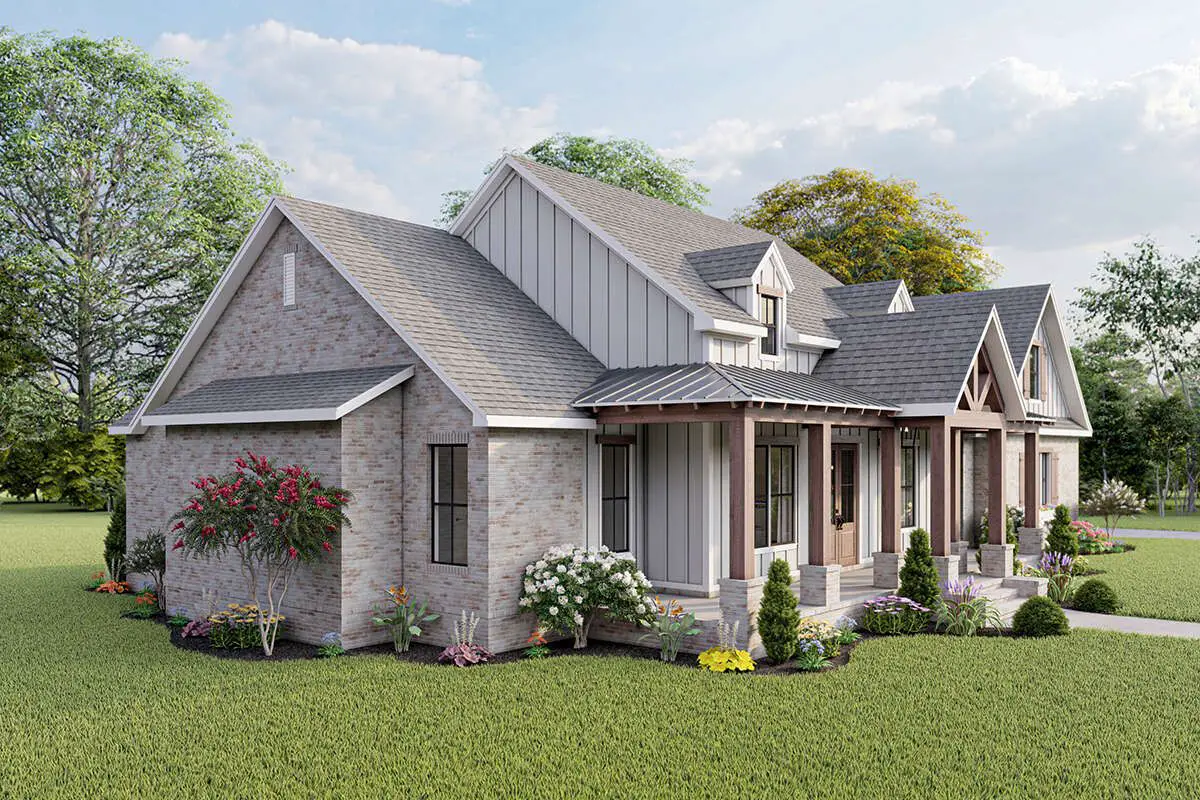
Open Living for Real Life
At the heart of the home is a roomy great room with a vaulted ceiling resting above the centered fireplace.
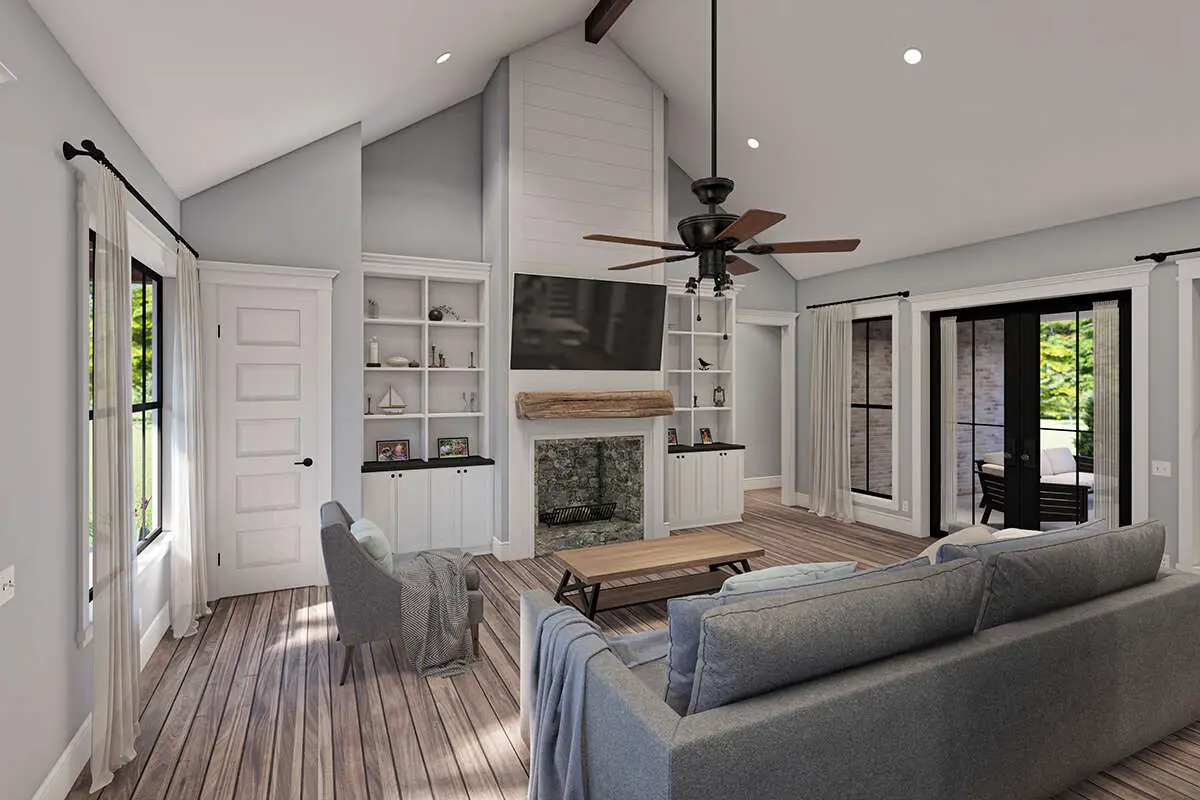
From there, the open flow leads into the dining area and kitchen—it’s designed to keep you connected whether you’re cooking, relaxing, or entertaining.
Double doors open to the rear porch (with outdoor kitchen potential) for indoor-outdoor living at its best. 3
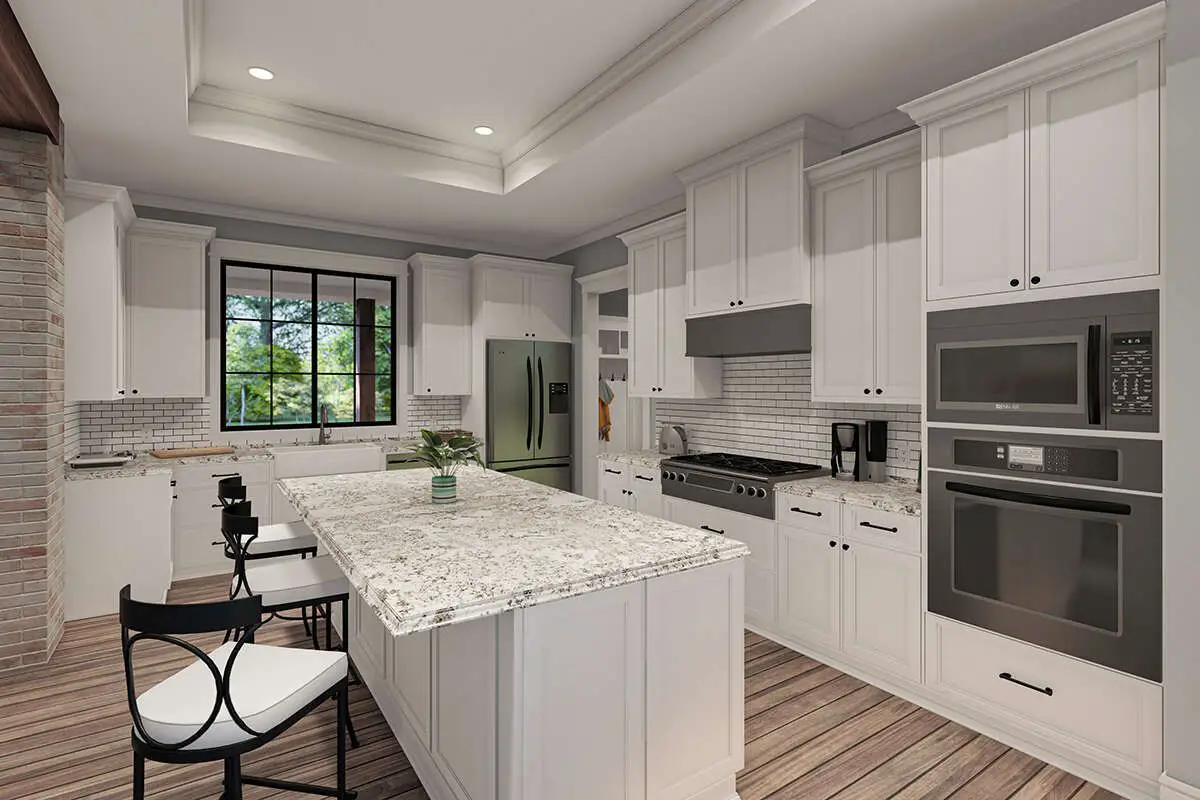
Smart Bedroom & Bath Layout
The master suite is tucked privately behind the garage wing and includes a luxury bath (five fixtures) plus walk-in closet that connects directly to the laundry—check one for daily convenience.
On the opposite side, two bedrooms share a Jack-and-Jill bath. Need more space? The bonus loft above the garage adds a full bath and could serve as a fourth bedroom or media room. 4
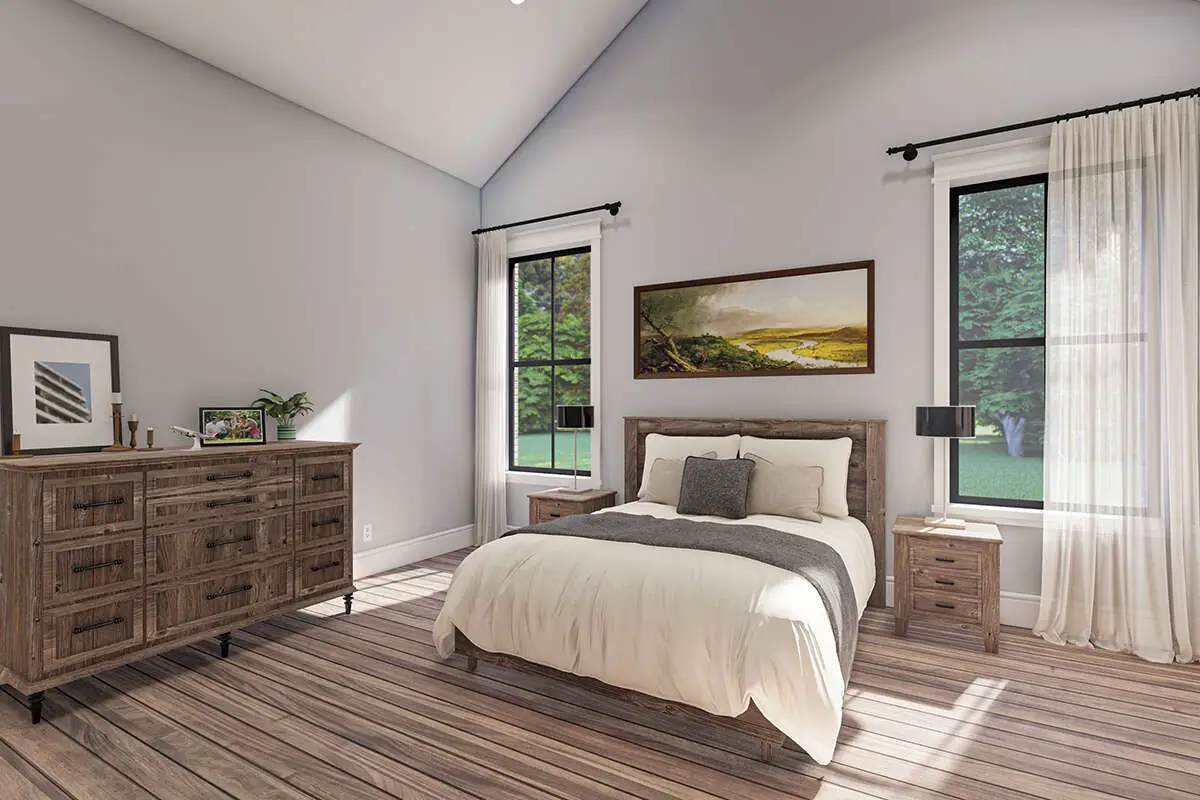
Bonus Loft & Expansion Potential
That optional ~339 sq ft bonus space gives you flexibility down the road—perfect for a guest suite, hobby room, or whatever your future needs dictate. The footprint stays the same, so you can build now with peace of growth built in. 5
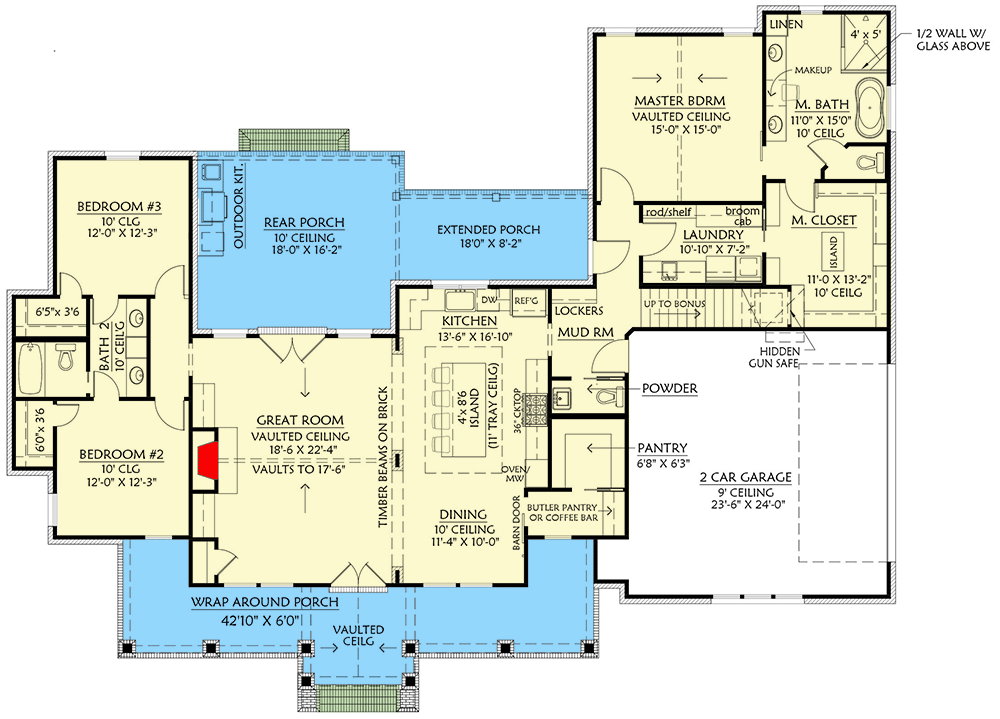
Bonus room
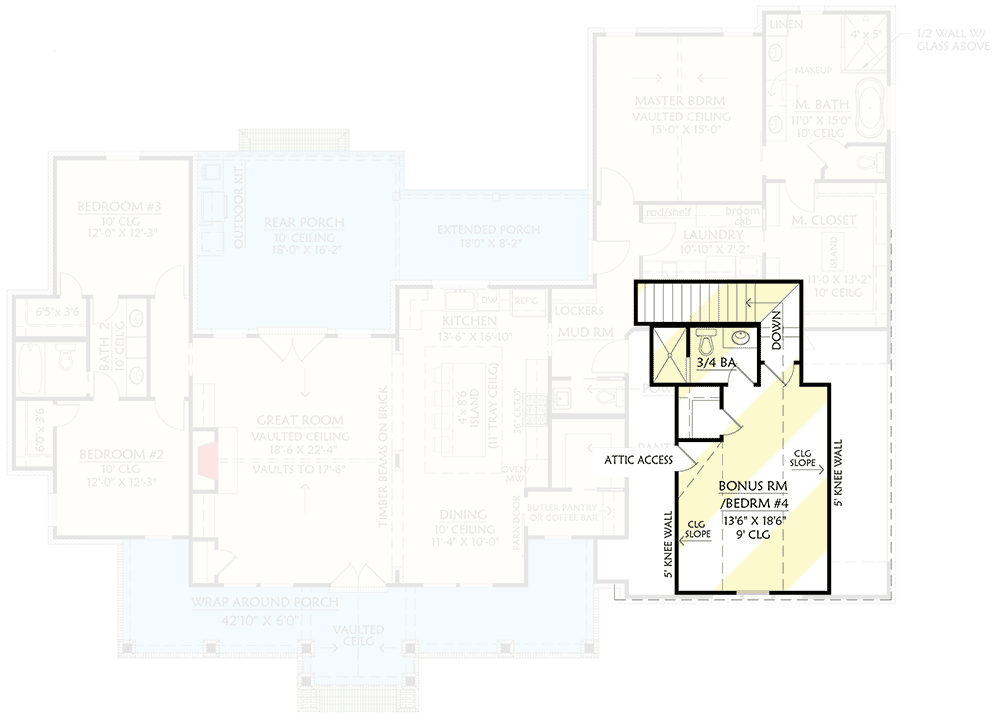
Specs at a Glance
| Feature | Detail |
|---|---|
| Heated Area | ~2,290 sq ft (main level) |
| Bonus Loft | ~339 sq ft (optional) |
| Bedrooms | 3–4 |
| Bathrooms | 2.5–3.5 |
| Stories | 1 (plus bonus loft) |
| Garage | 2-car attached (~632 sq ft) side entry |
| Dimensions | Width: 80′ 10″ • Depth: 62′ 2″ • Max Ridge Height: 26′ 3″ 6 |
Estimated U.S. Build Cost
For a well-finished modern farmhouse of this size and quality, expect a build cost around $175-$260 per sq ft. That places the construction estimate between **$400K – $595K USD**, depending on region, material choices, site work, and finish level. (Land, permits, and custom upgrades not included.)
Why This Plan Works
- Aesthetic that blends classic farmhouse warmth with modern detailing.
- One-level living simplifies life now, with bonus space for “maybe later.”
- Smart flow: open living zone, private master, flexible bonus loft.
- Thoughtful extras like master-to-laundry access and outdoor connection.

