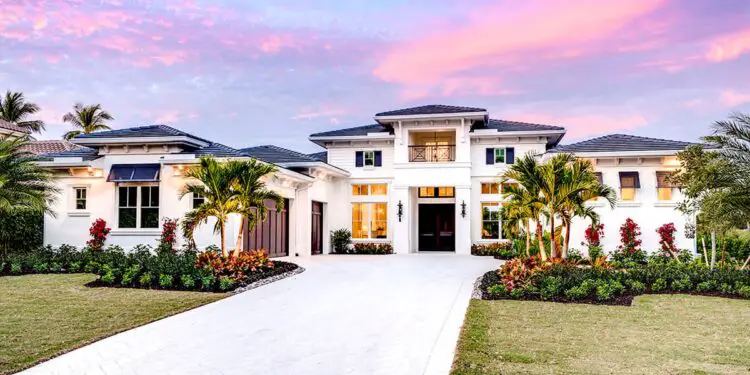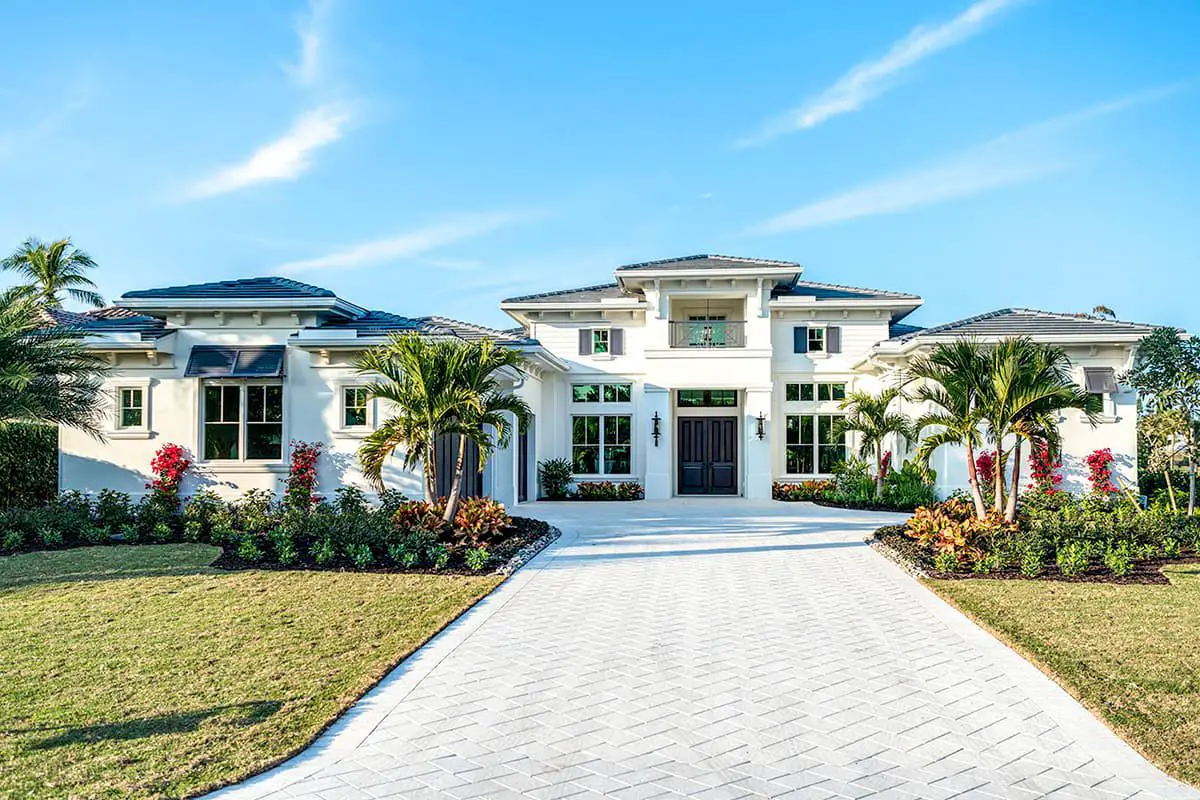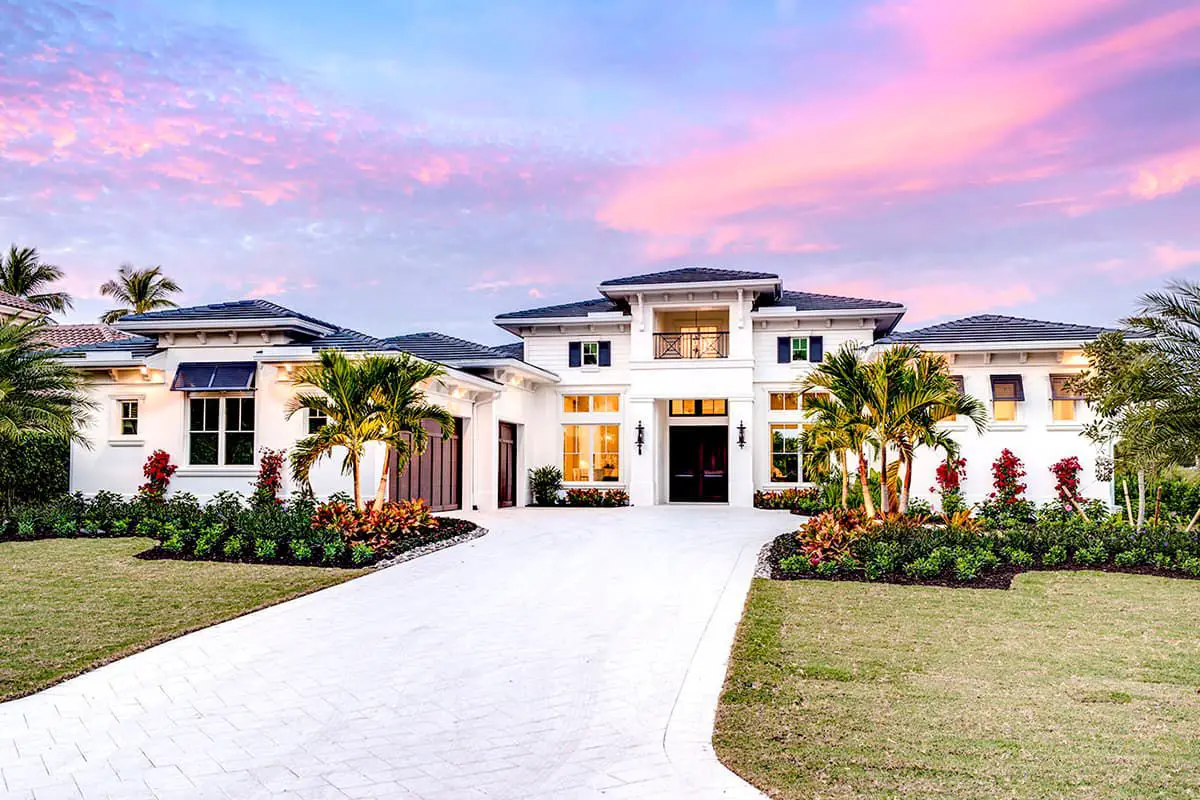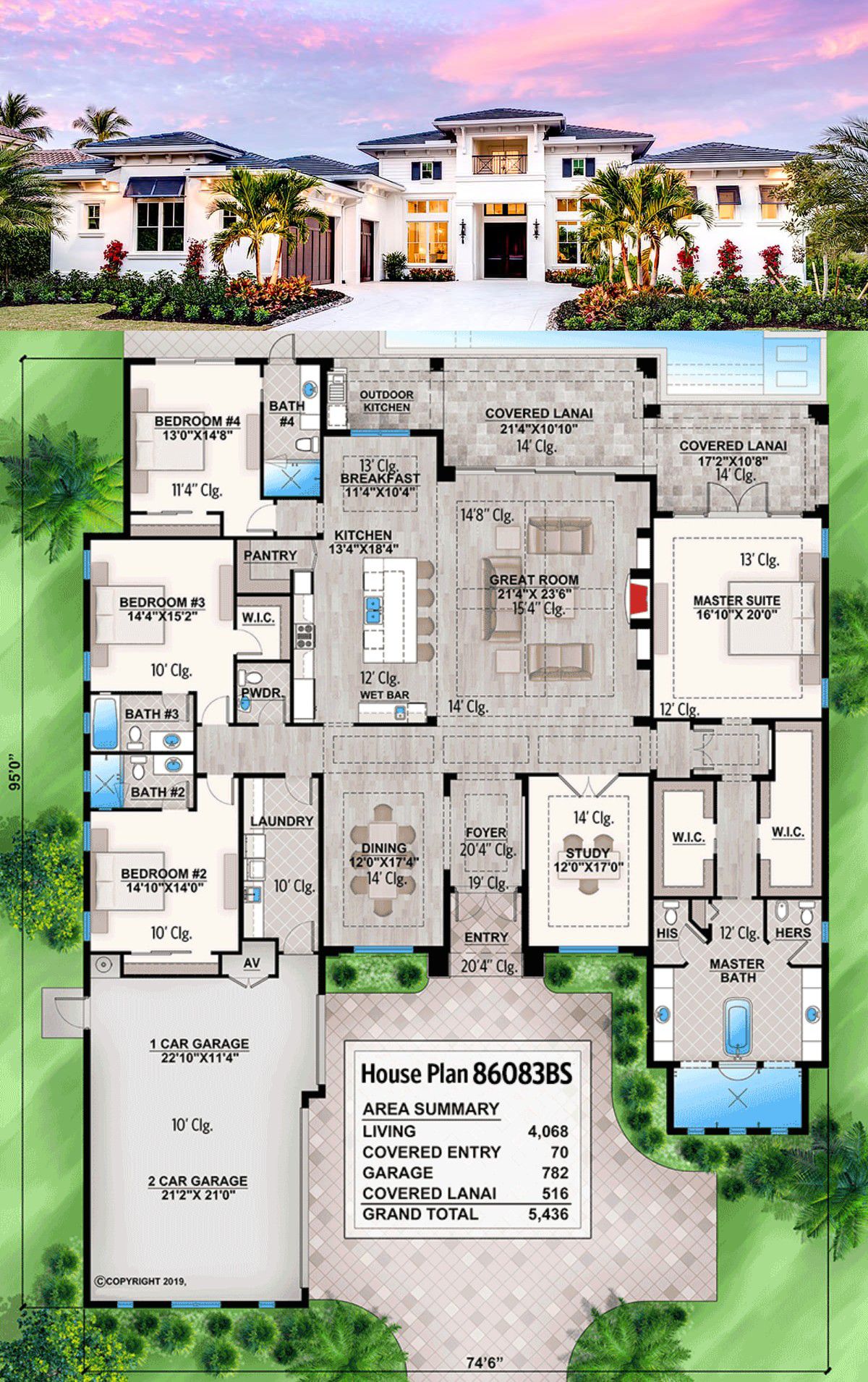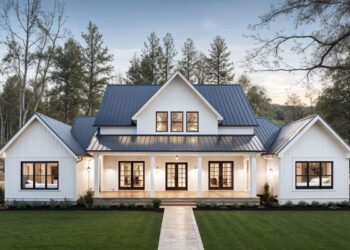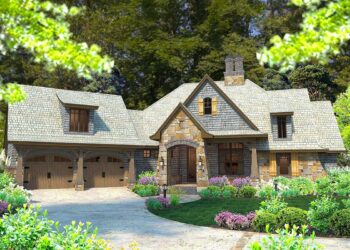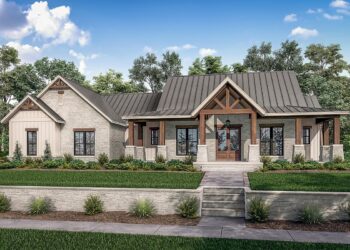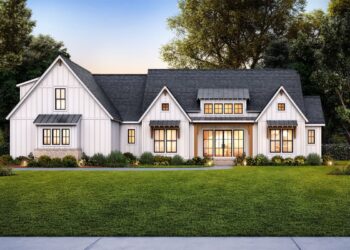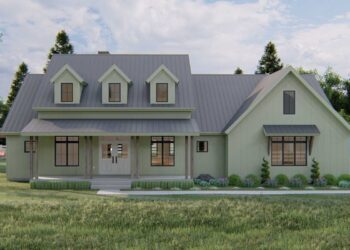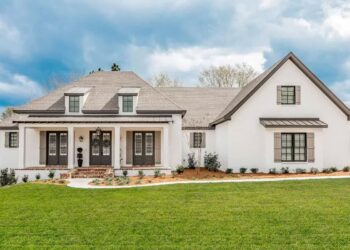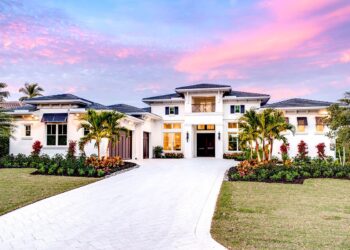This stunning beach-house model offers about 4,068 sq ft of main-level living, featuring 4 bedrooms, 4 full baths plus a half-bath, and a 3-car side-entry garage—designed to bring the outdoors in, and make every day feel like vacation.
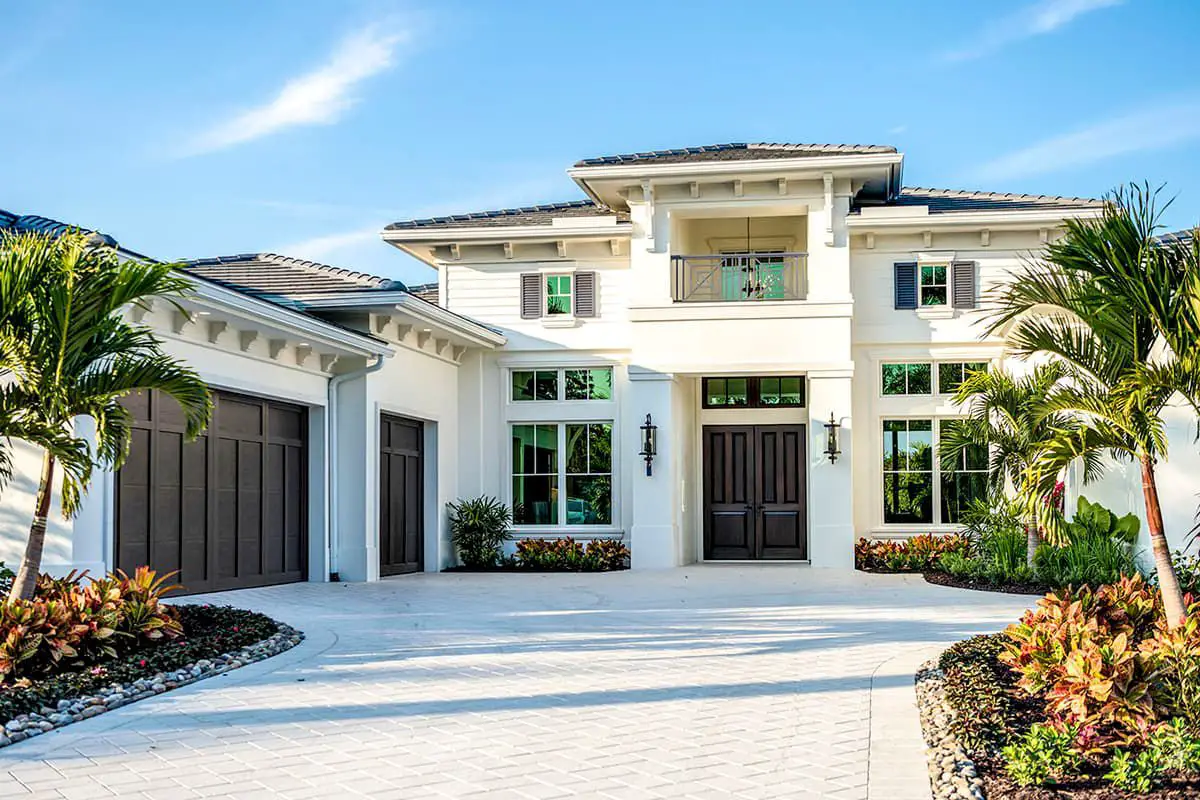
Coastal Charm & Entry Statement
The façade presents clean coastal lines, an inviting courtyard-style garage entry (~782 sq ft) and a layout oriented for lanai living.
The width of 74′-6″ and depth of 95′-0″ give the home a strong yet relaxed presence.
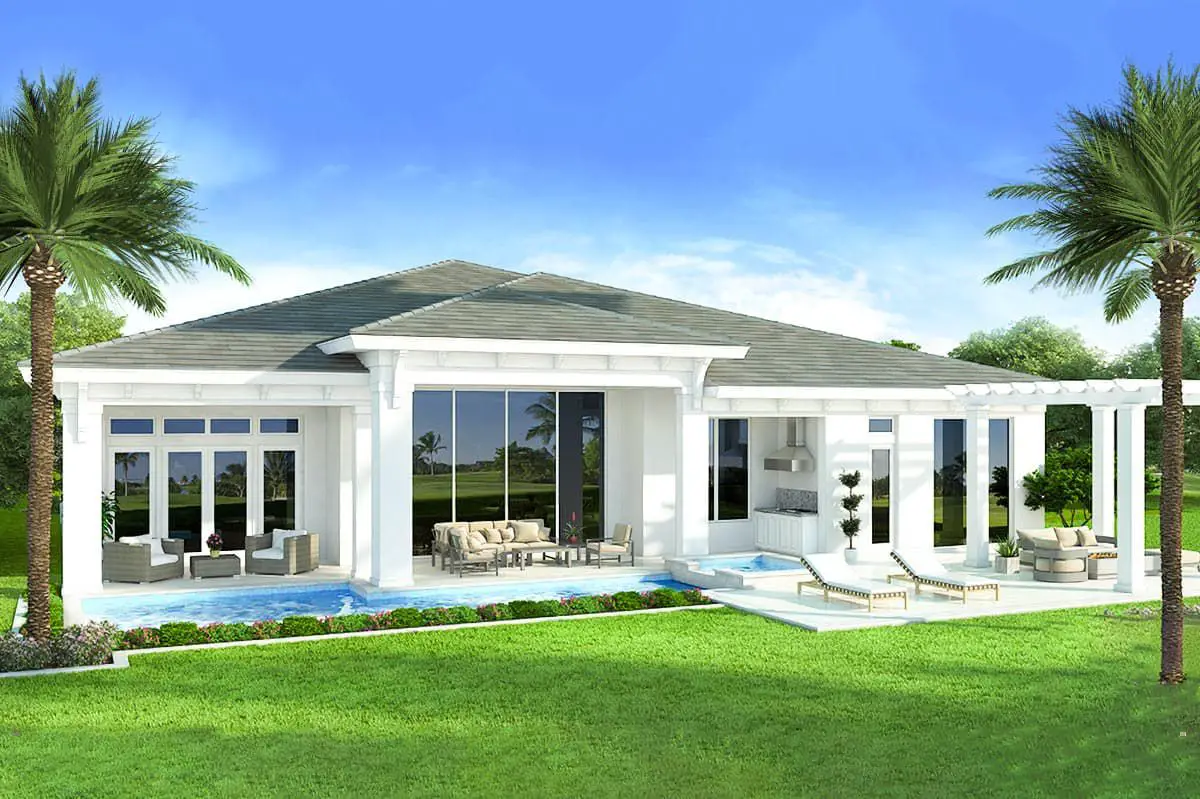
Open-Concept Heart of the Home
The great room flows directly into the kitchen with a massive island anchoring the space—ideal for entertaining or keeping everyone connected.
A hidden pantry and adjacent breakfast nook overlooking the lanai complete the cook-and-connect story.
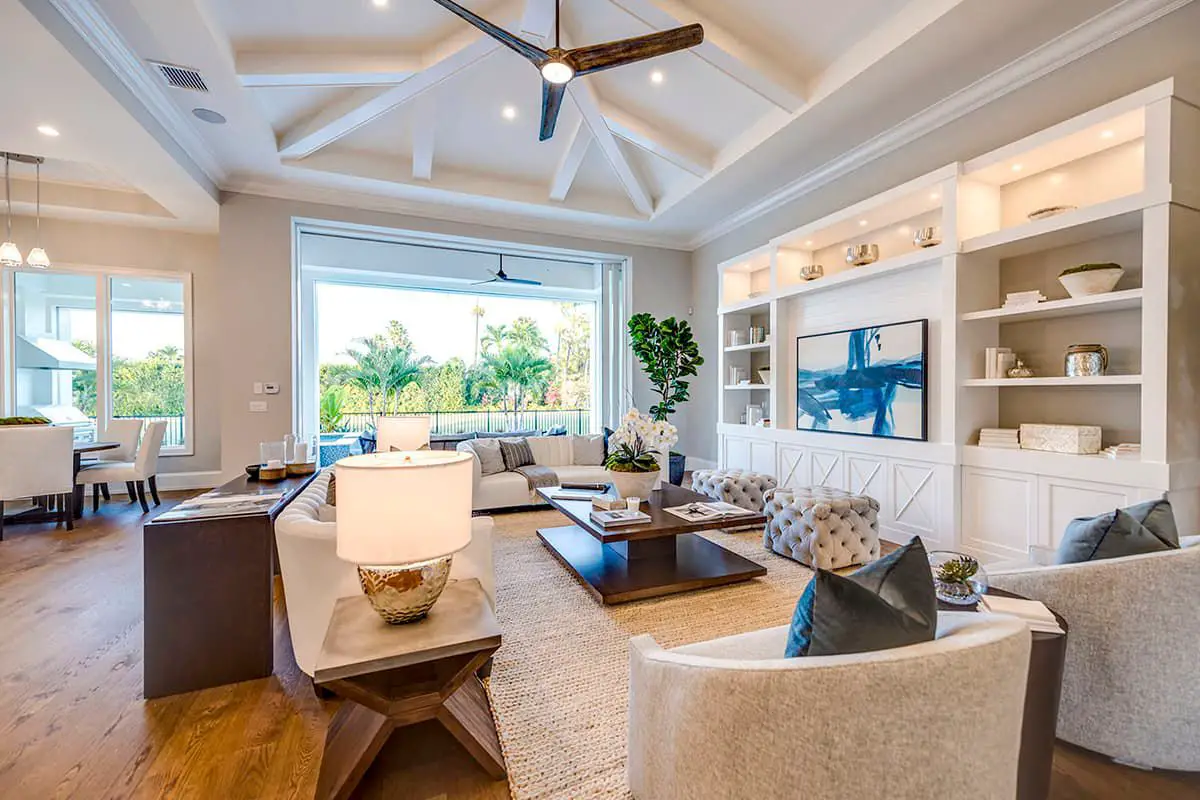
Indoor-Outdoor Living at Its Best
With the back lanai (~516 sq ft) seamlessly linking to the great room, this home truly supports outdoor living. It invites morning coffee poolside and evening lounging under stars—perfect for beachside or waterfront settings. 5
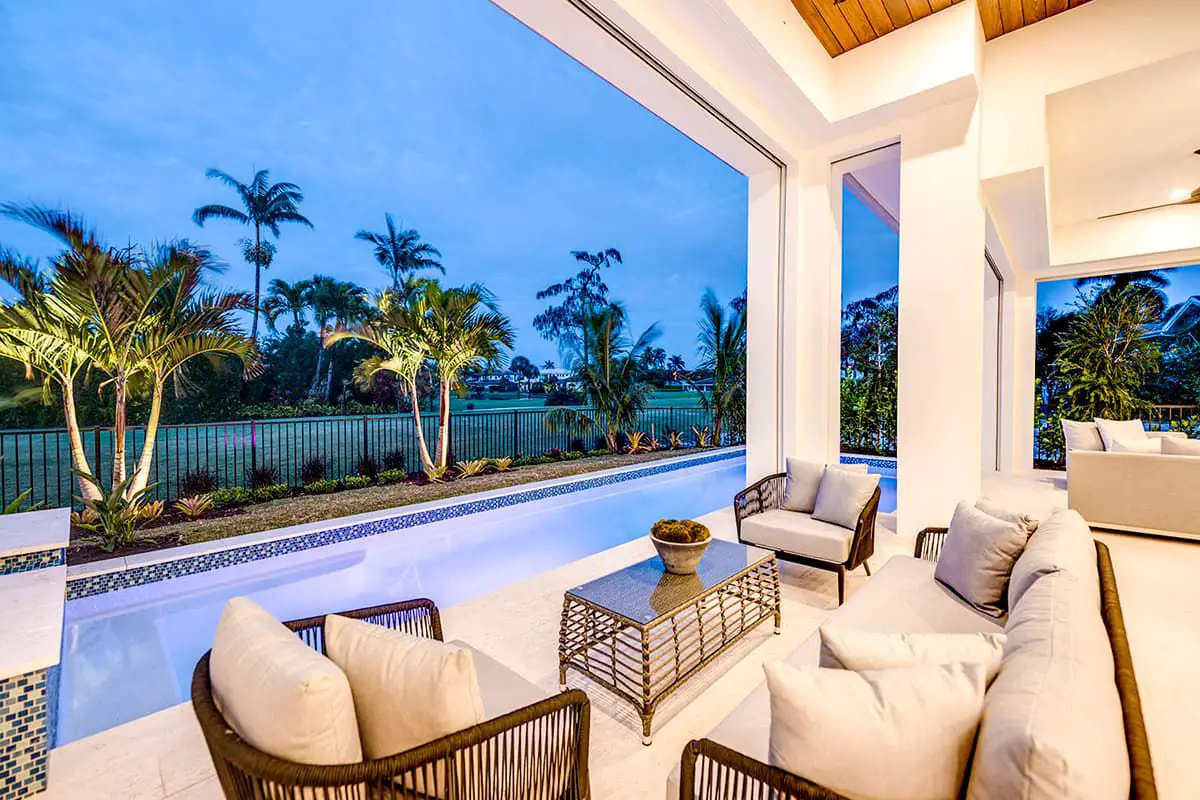
Private Suite & Guest Wings
The master suite lies tucked on one wing for privacy and opens to the lanai. The spa-inspired ensuite features dual closets, separate commode rooms, a freestanding tub and oversized shower for real retreat moments. 6
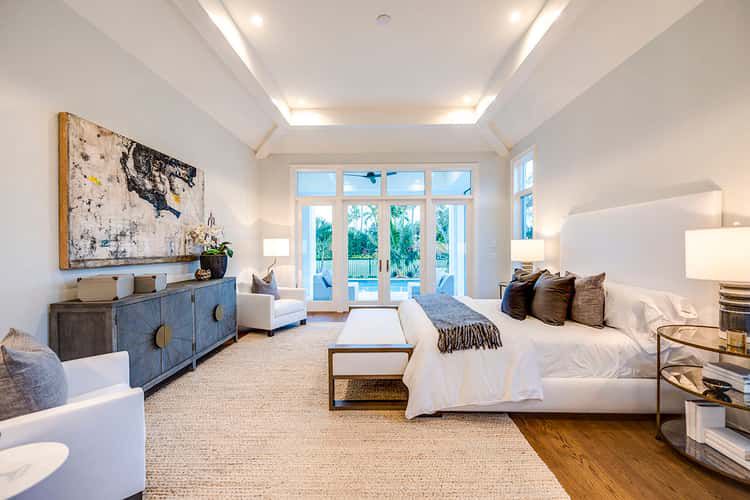
On the opposite wing, each of the three additional bedrooms is a full suite—each with its own bath—giving guests or family members plenty of comfort and independence. 7
Garage & Service Spaces
The 3-car attached garage links into the home via a laundry/mud room, stacking practical spaces where you need them. With side-entry design, it supports a clean interior flow and convenient access. 8
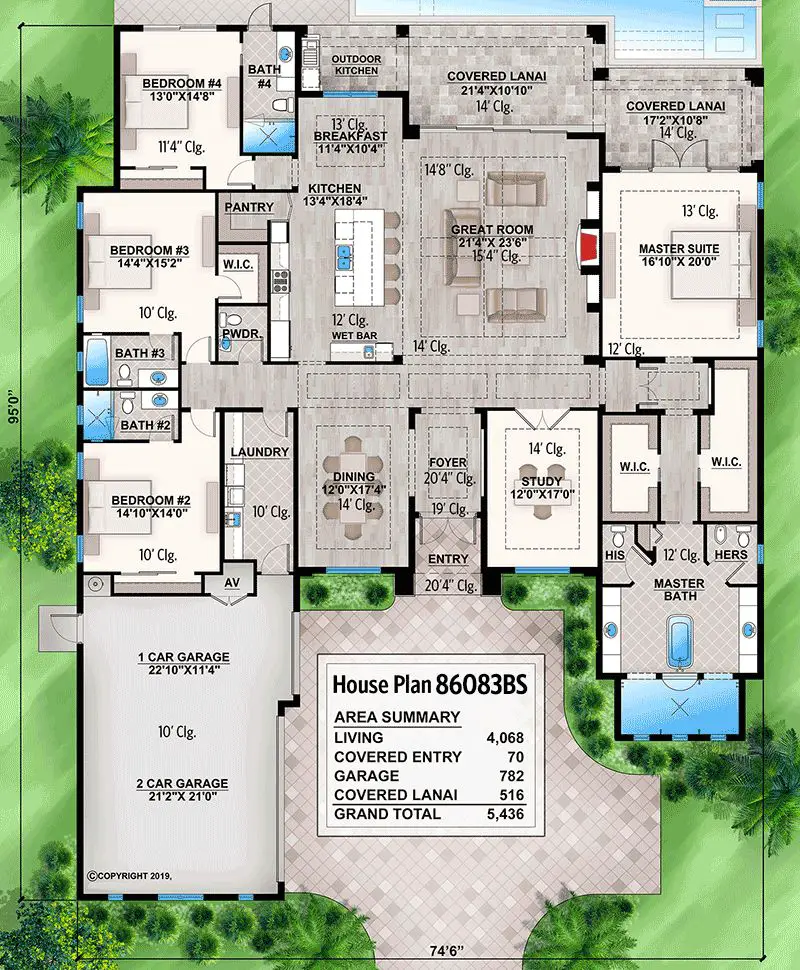
Specs at a Glance
| Feature | Detail |
|---|---|
| Heated Living Area | ~4,068 sq ft |
| Bedrooms | 4 |
| Full Bathrooms | 4 |
| Half Bathrooms | 1 |
| Porch/Lanai | ~516 sq ft rear lanai |
| Garage | 3-car, ~782 sq ft |
| Width × Depth | 74′-6″ × 95′-0″ |
| Max Ridge Height | ~30′-0″ |
Lifestyle Benefits
- All living areas on one level—easy flow, no stairs, ideal for beach or vacation lot.
- True open plan keeps everyone connected yet allows separation when needed.
- Outdoor living is integrated—lanai, great room and kitchen all coordinate for a seamless feel.
- Four full suites make it great for hosting friends/family while preserving privacy.
- Garage and service spaces are tucked smartly for everyday convenience without sacrificing style.
Estimated U.S. Build Cost (USD)
With luxury finishes and coastal build conditions, a realistic range is between $220–$330 per sq ft. That estimates this build at about **$895K–$1.34M USD**, depending heavily on region, site prep, and finish quality. (Land, permits & site work excluded.)
Why This Plan Stands Out
It strikes a rare balance: laid-back beach vibe meets high-end design and everyday comfort. The one-level layout means easy living, the open core means great social space, and the suite count means real versatility. Whether it’s full-time living or a vacation home, this design supports both in style.

