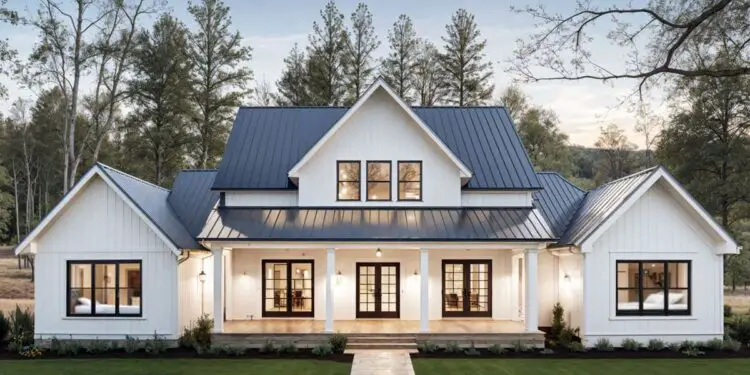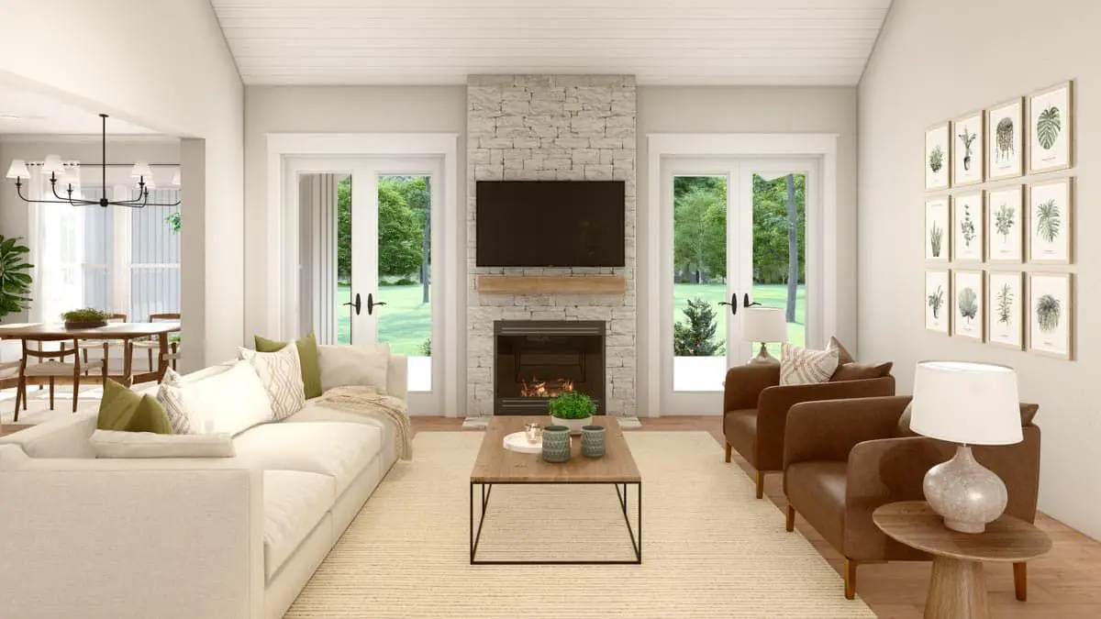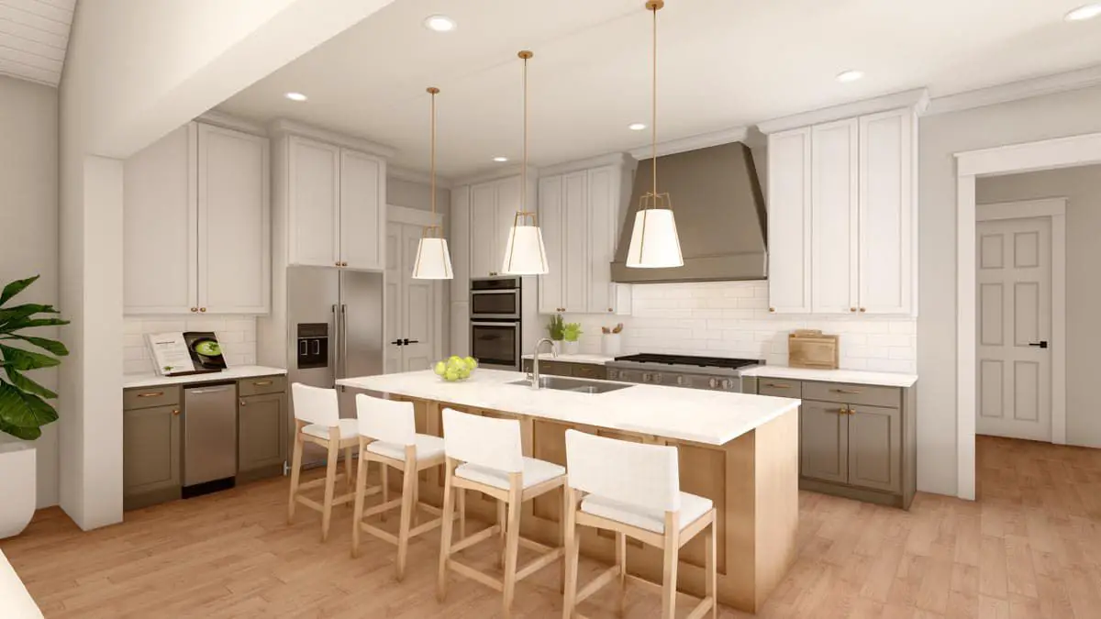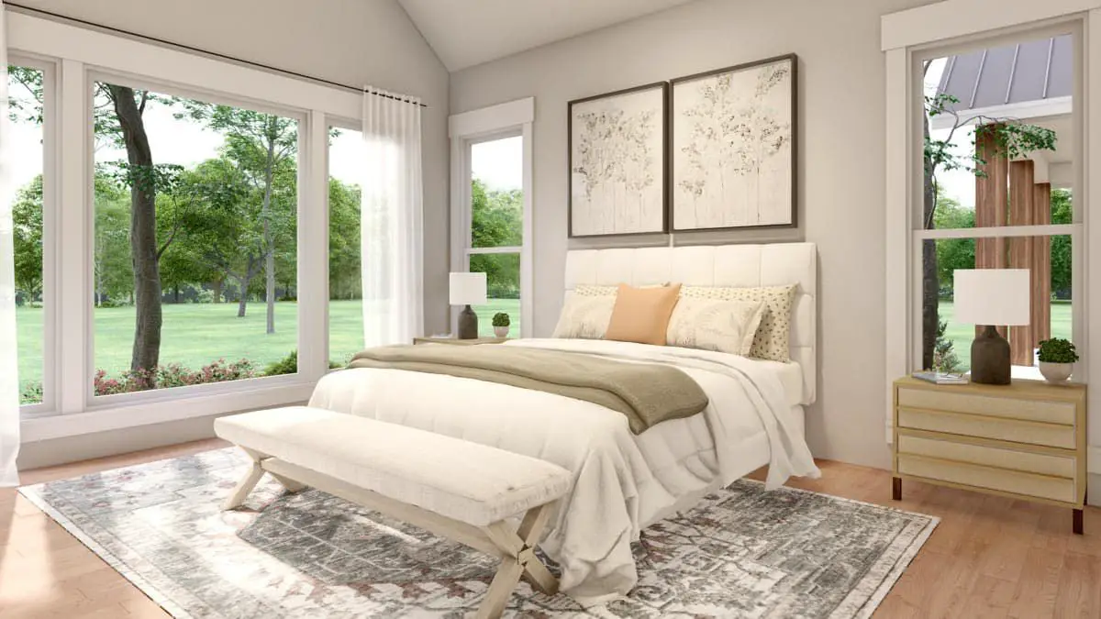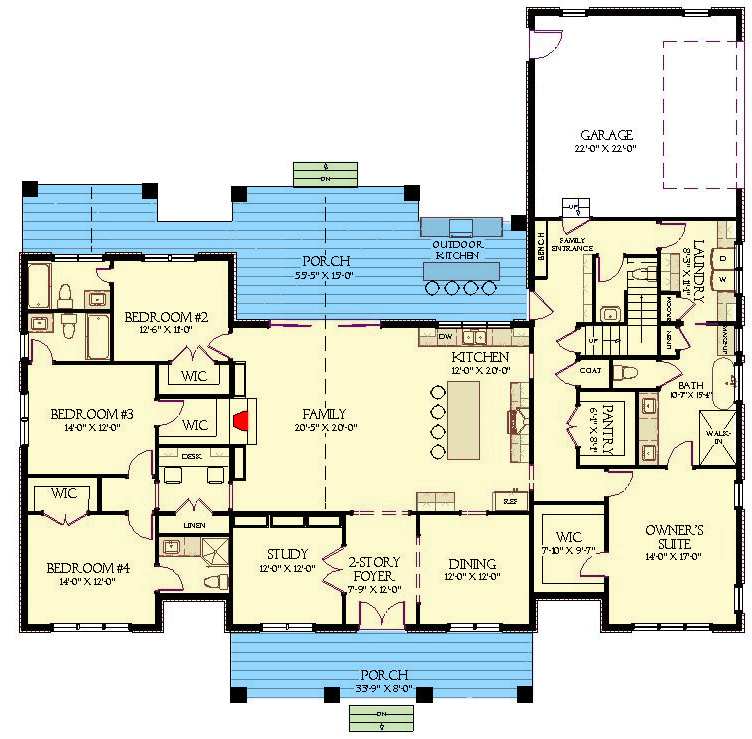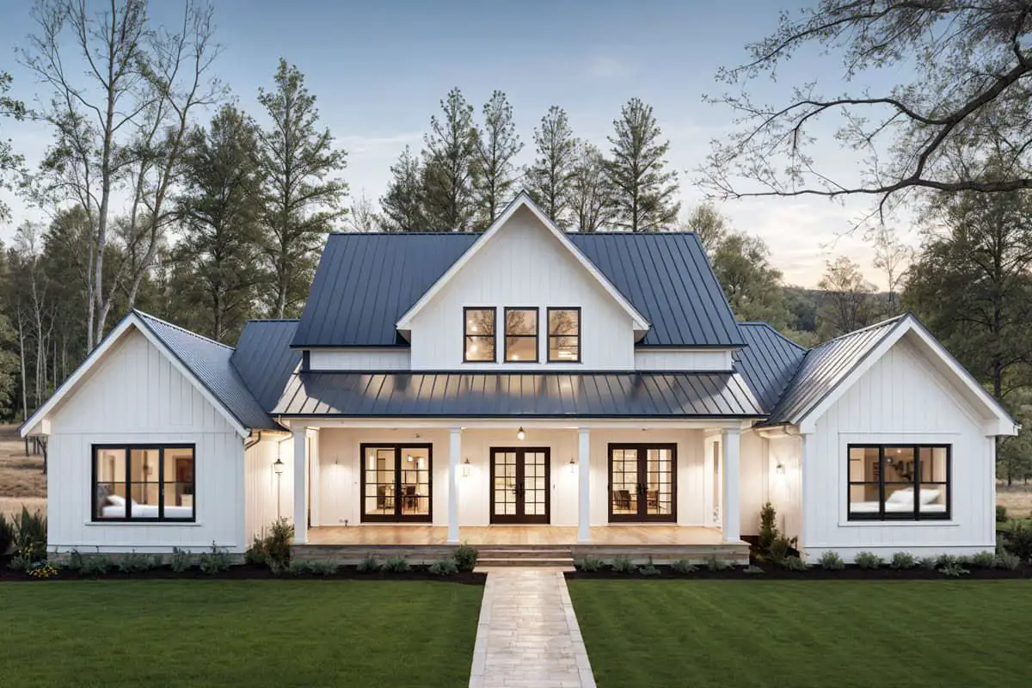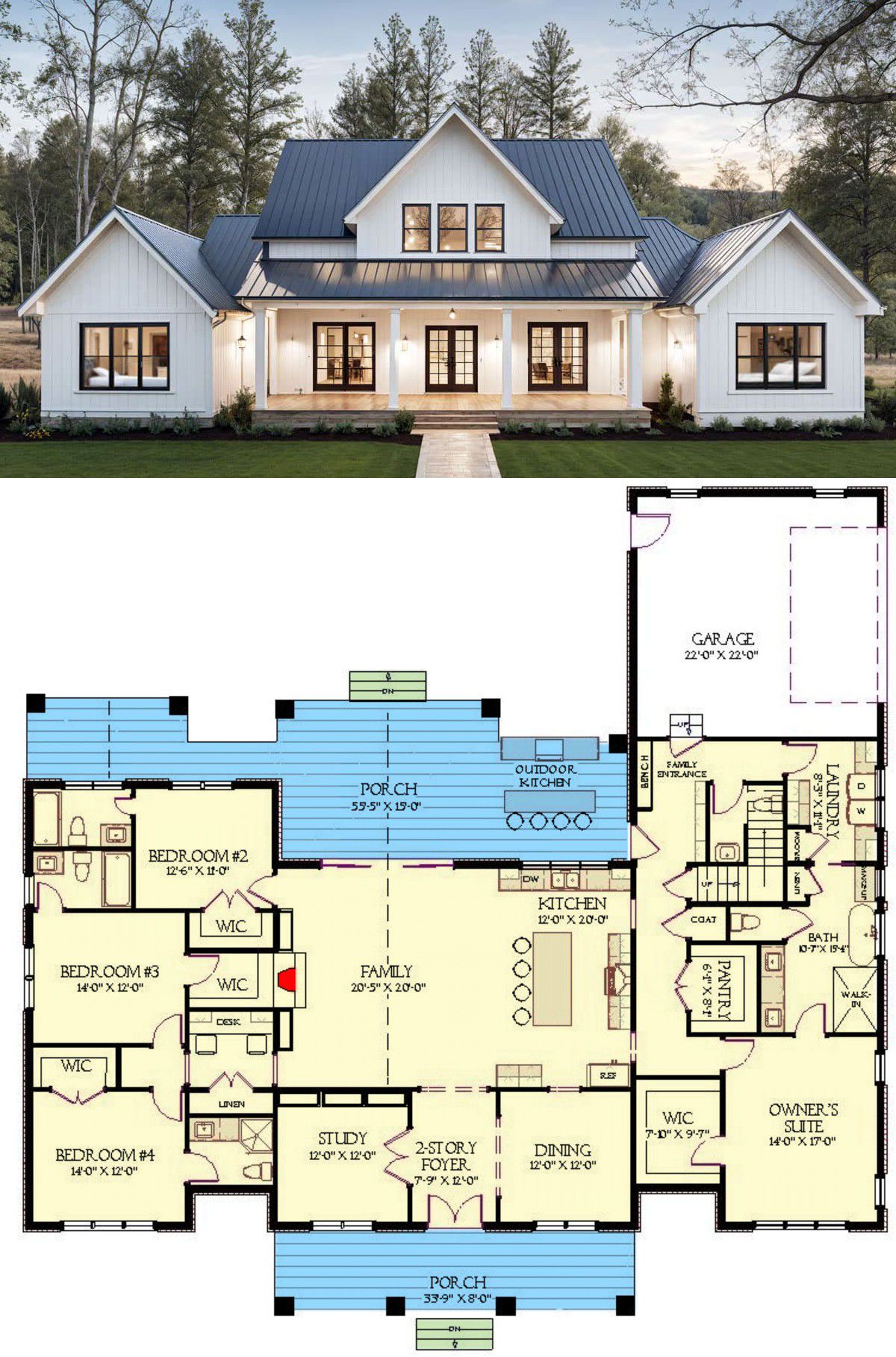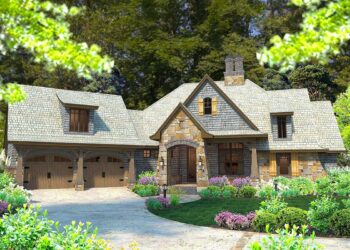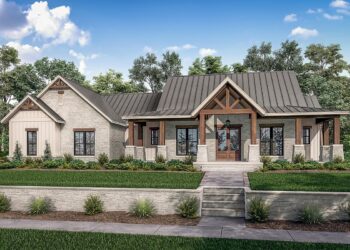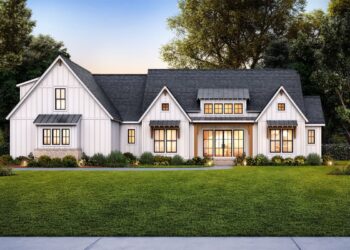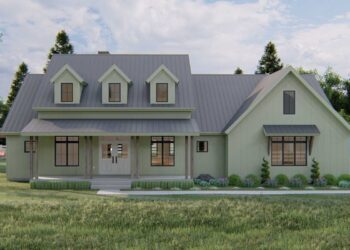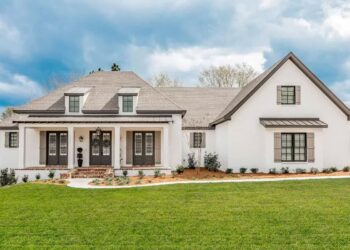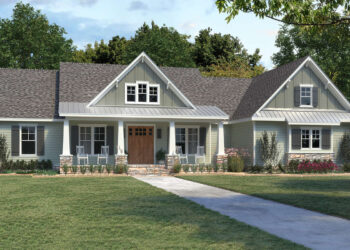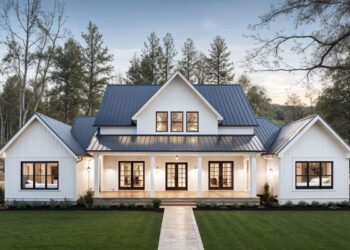This modern farmhouse plan offers approximately 3,003 sq ft of heated living space, with 4 bedrooms, 4 full baths and 1 half bath.
It also includes a 2-car garage (~518 sq ft) and a beautifully integrated outdoor kitchen and patio zone—perfect for entertaining or relaxed daily living.
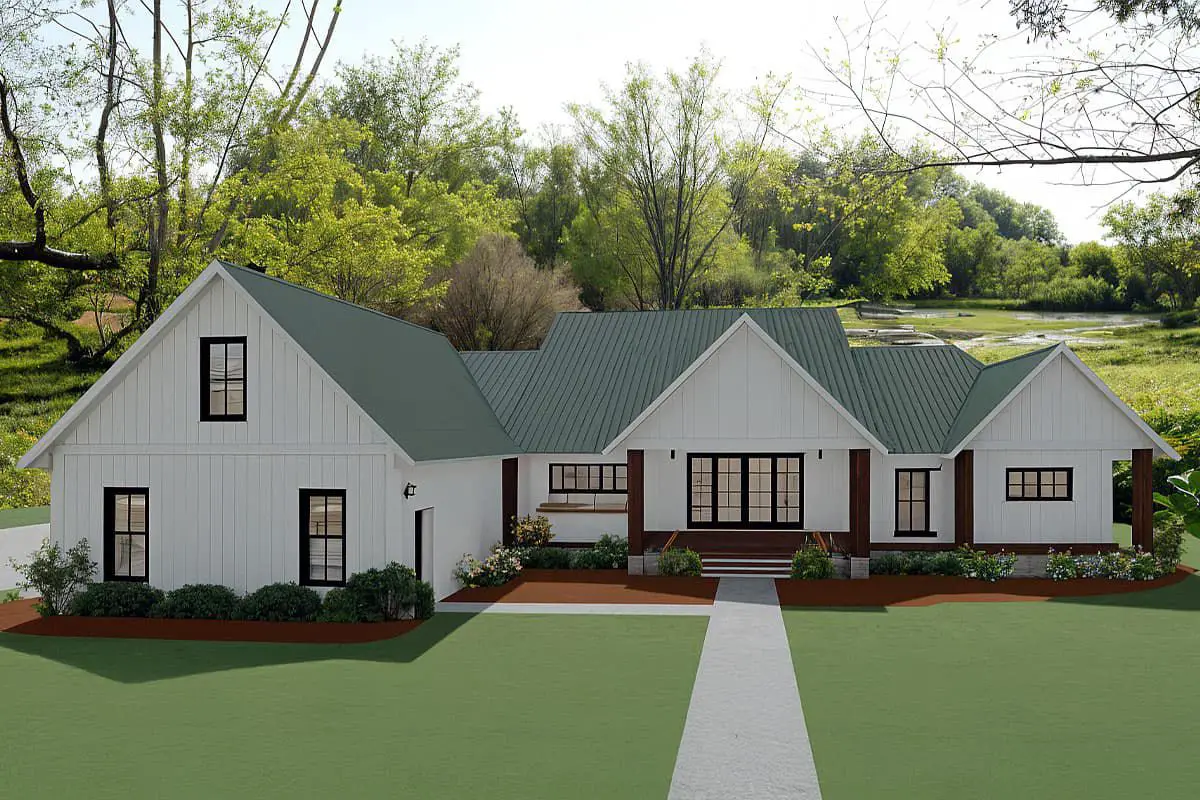
Exterior Appeal & Layout
The façade blends modern farmhouse simplicity with clean lines and inviting charm. With ~78′ width and ~75′ depth, plus a primary ridge height of ~28′-9″, the home presents a staircase-friendly footprint and strong curb presence. 3
Open Living & Entertaining Flow
The main living areas feature 10′ ceilings on the first floor and open into an inviting kitchen / dining / great room zone. The walk-in pantry, butler’s pantry, mudroom and direct access from garage streamline daily routines. 4
Outdoor Kitchen & Patio Integration
One of the big highlights: the rear patio and outdoor kitchen zone. With covered or semi-covered space, it invites seamless indoor-outdoor living—grilling, lounging, and extending living during temperate evenings. 5
Bedrooms & Private Spaces
- Primary Suite: Positioned for privacy, includes high ceilings, a luxurious bath and walk-in closet.
- Additional Bedrooms: Three more bedroom zones, each supported by full baths or shared hall baths—ideal for family or guest stays.
Bonus room
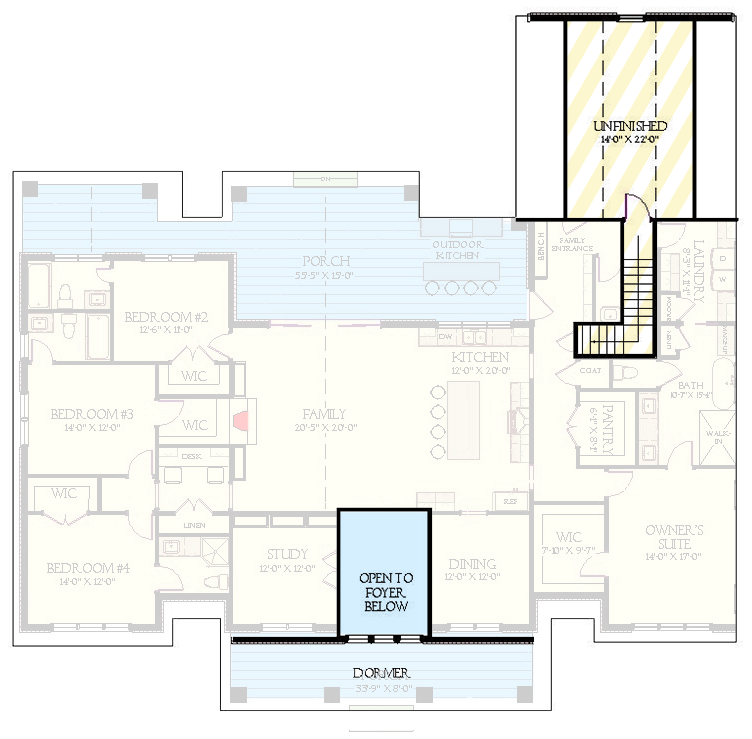
Quick Specs
| Feature | Detail |
|---|---|
| Total Heated Area | ~3,003 sq ft |
| Bedrooms | 4 |
| Bathrooms | 4 full + 1 half |
| Garage | 2-car (~518 sq ft), side entry |
| Dimensions | ~78′ 10″ wide × ~75′ 6″ deep |
| Ceiling Heights | Main level: 10′ |
Estimated U.S. Build Cost
Based on current U.S. averages for a home of this scale and finish level, a fair estimate would be around $175–$260 per sq ft. That places your budget in the range of **$525K–$780K USD**, depending on region, finish quality, and site conditions. (Land, permitting, and site work not included.)
Why This Plan Stands Out
It hits the sweet spot of modern design and everyday functionality. You get the open, social core you crave—with separate zones for privacy, an outdoor kitchen that actually invites use, and a size that fits a comfortable lifestyle without feeling overwhelming. Whether you’re hosting, working from home, or simply relaxing, this home is built for it.

