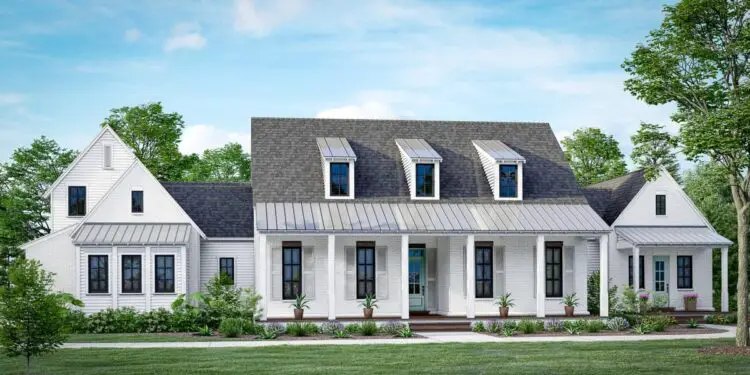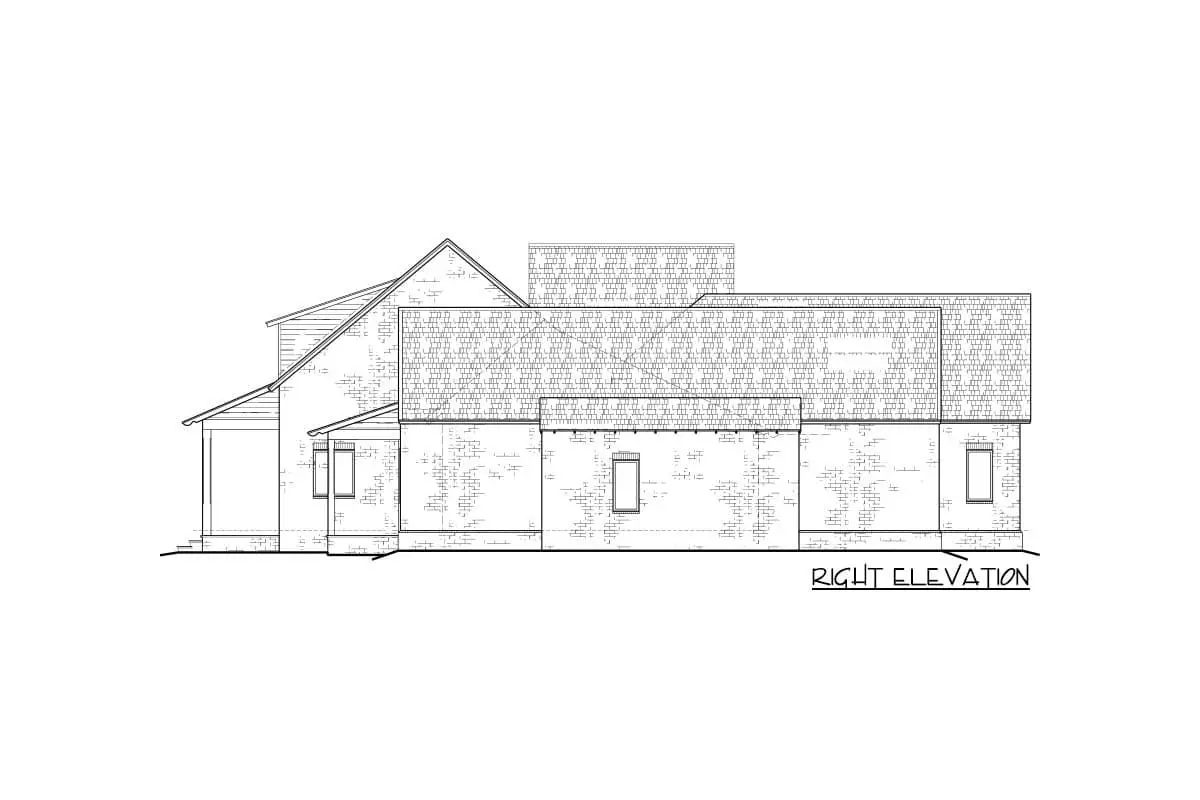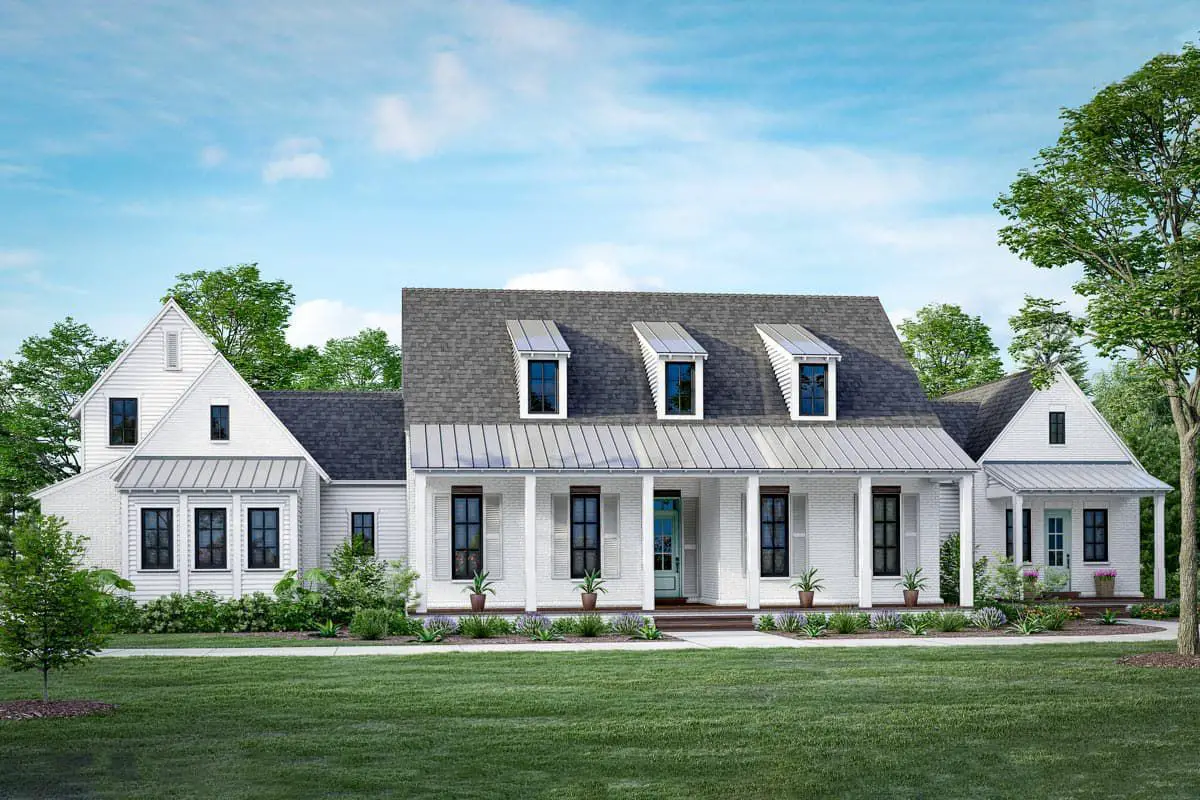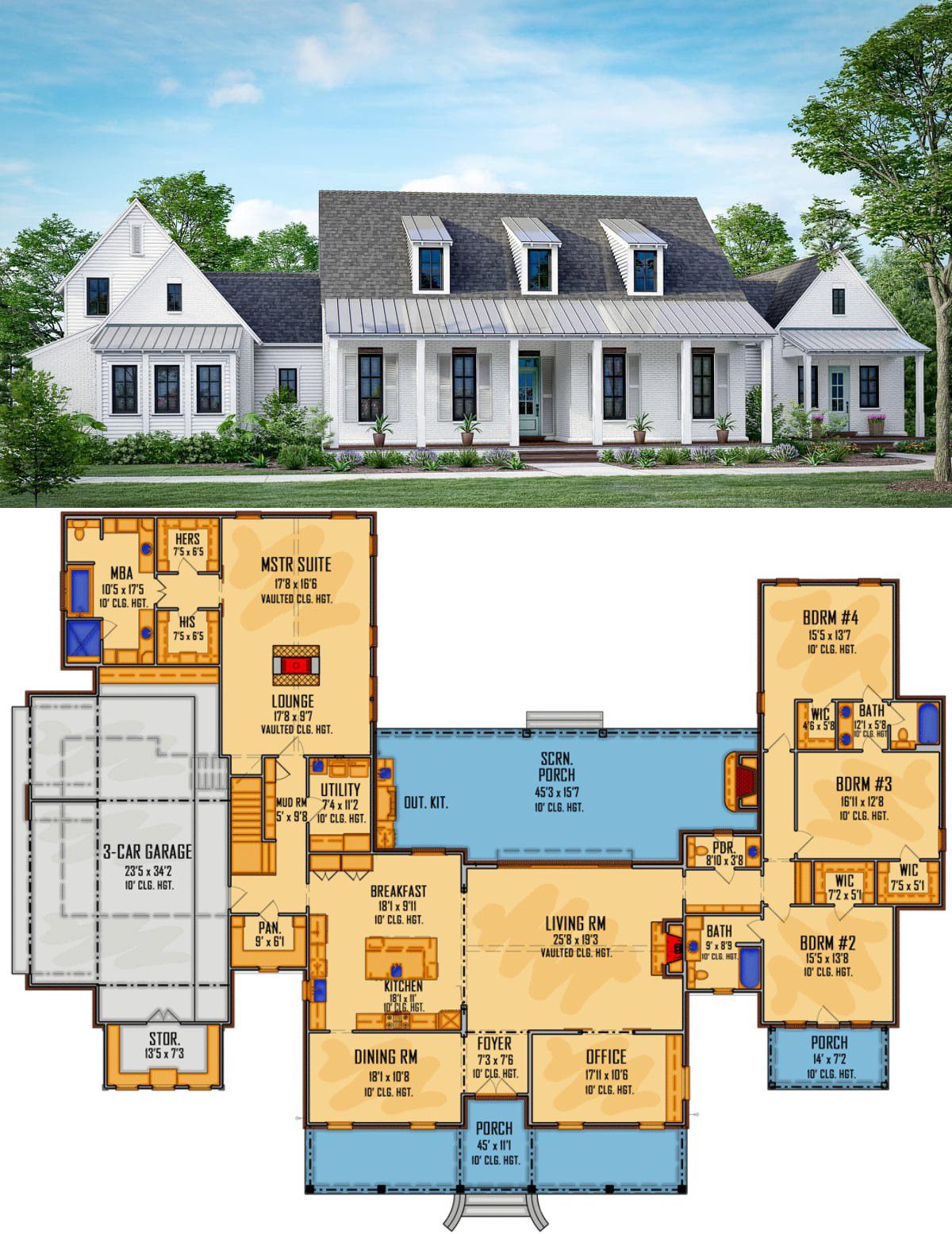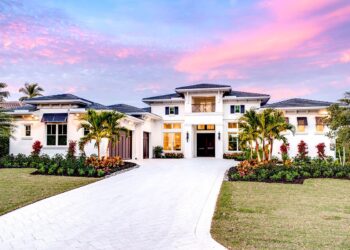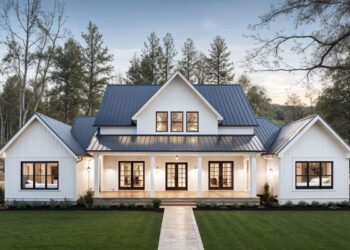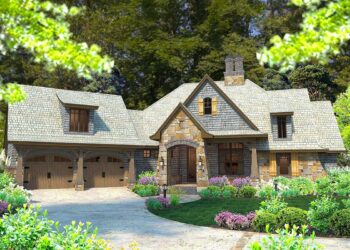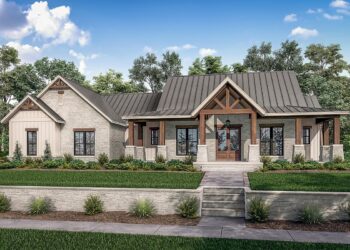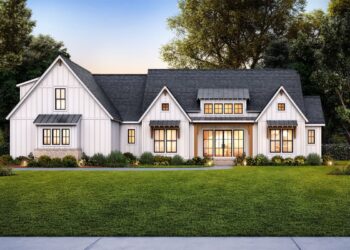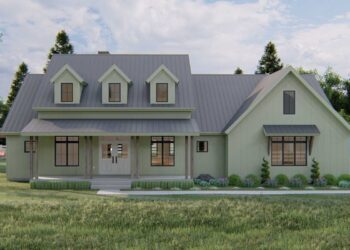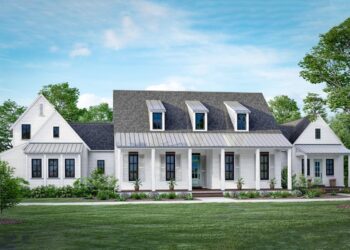If you’ve ever thought you could only get farmhouse charm *or* modern amenities, this plan proves otherwise (yes, miracles happen).
With roughly 3,724 sq ft of living space, the home features about 4–5 bedrooms, 3.5–4.5 bathrooms, and a range of features you’ll actually want in your daily life.
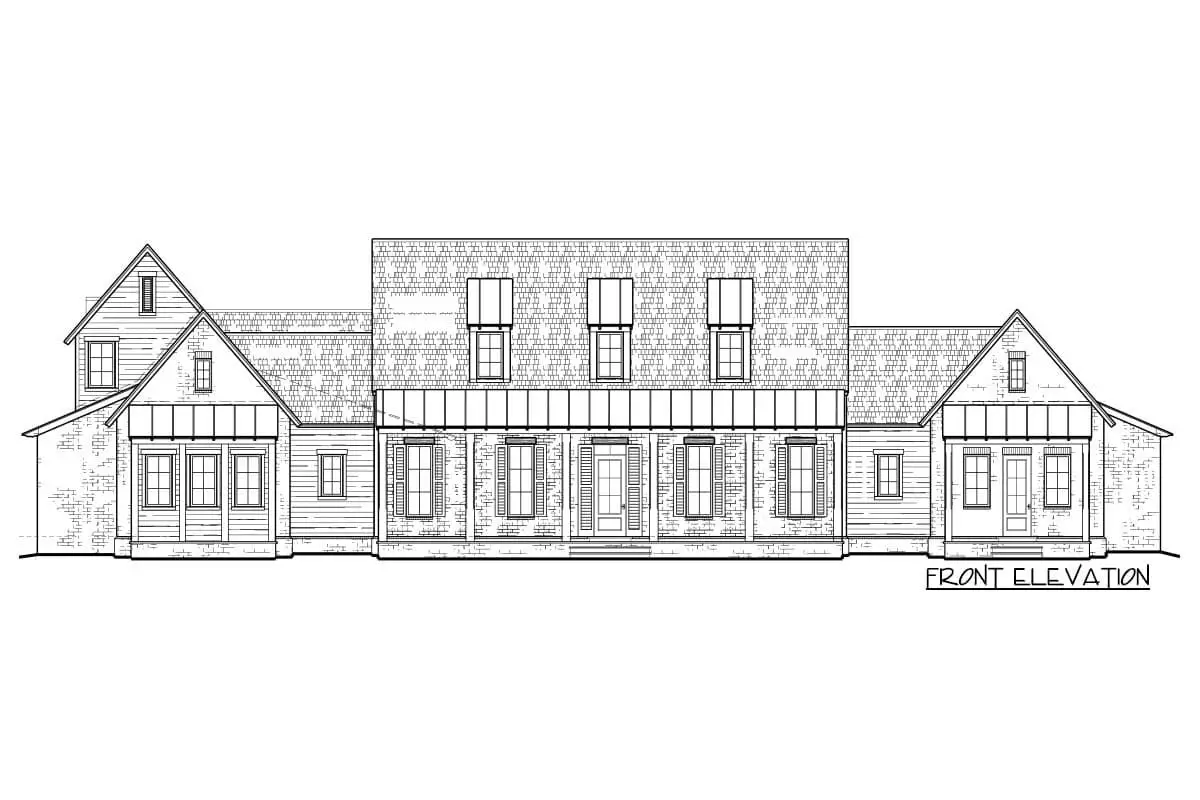
Striking First Impressions
The exterior blends crisp board-and-batten siding with strong gables and recessed porches. The front entrance sets the tone: welcoming, but make no mistake — this farmhouse has attitude (in a good way).
Big windows, clean lines, and a side-entry 3-car garage give it that “modern meets countryside” vibe.
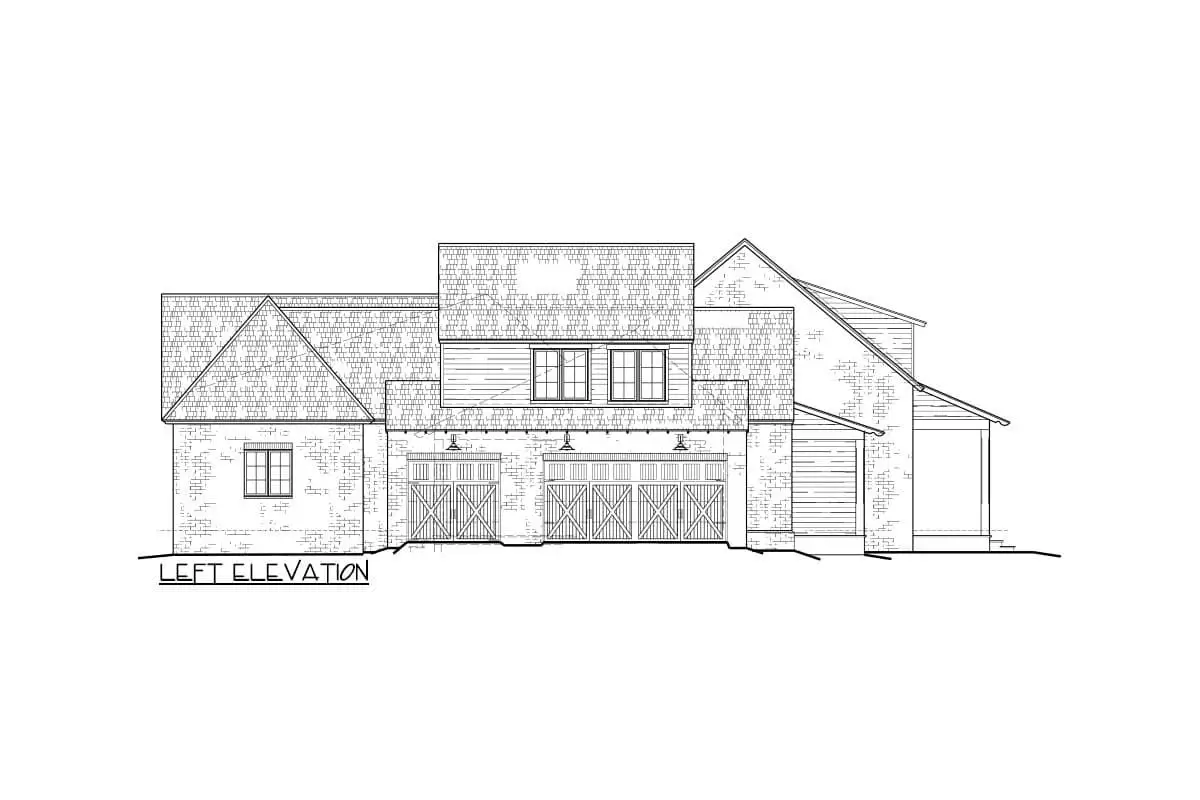
Living Spaces That Flow
The heart of the home is centered around a living zone that opens onto the back through a screened porch (hello outdoor living).
The gourmet kitchen includes a large island with an eating bar, creating a hub where every part of daily life connects. 3
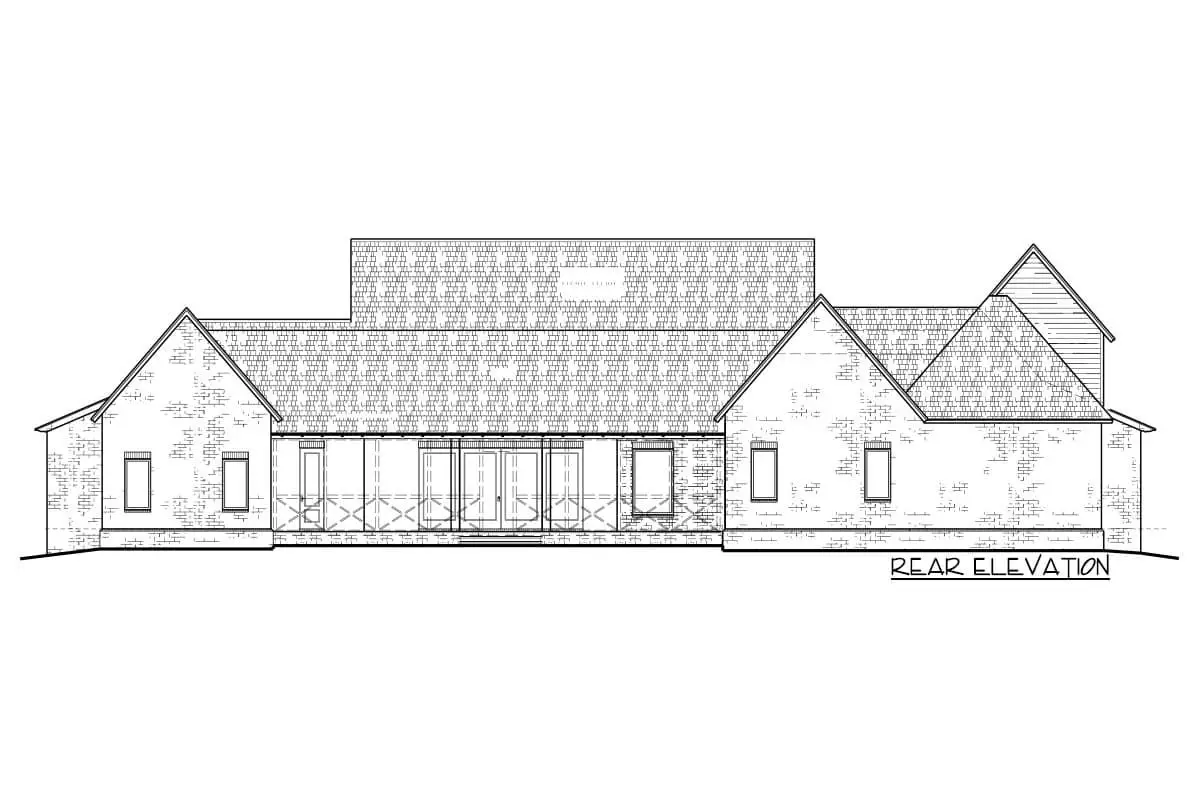
Work From Home—or Hide From Home
Right off the great room is a generous home office behind barn doors — perfect whether you’re working, schooling, or just hiding so no one asks you for another favor. (No judgment, we’ve been there.) 4
A Master Suite That Pulls Its Weight
The master suite is in its own wing and includes a double-sided fireplace (yes, one side for the lounge, one side for the bedroom), his-and-hers closets lined along the hallway, and a deluxe 5-fixture ensuite that feels more like a hotel than a home. 5
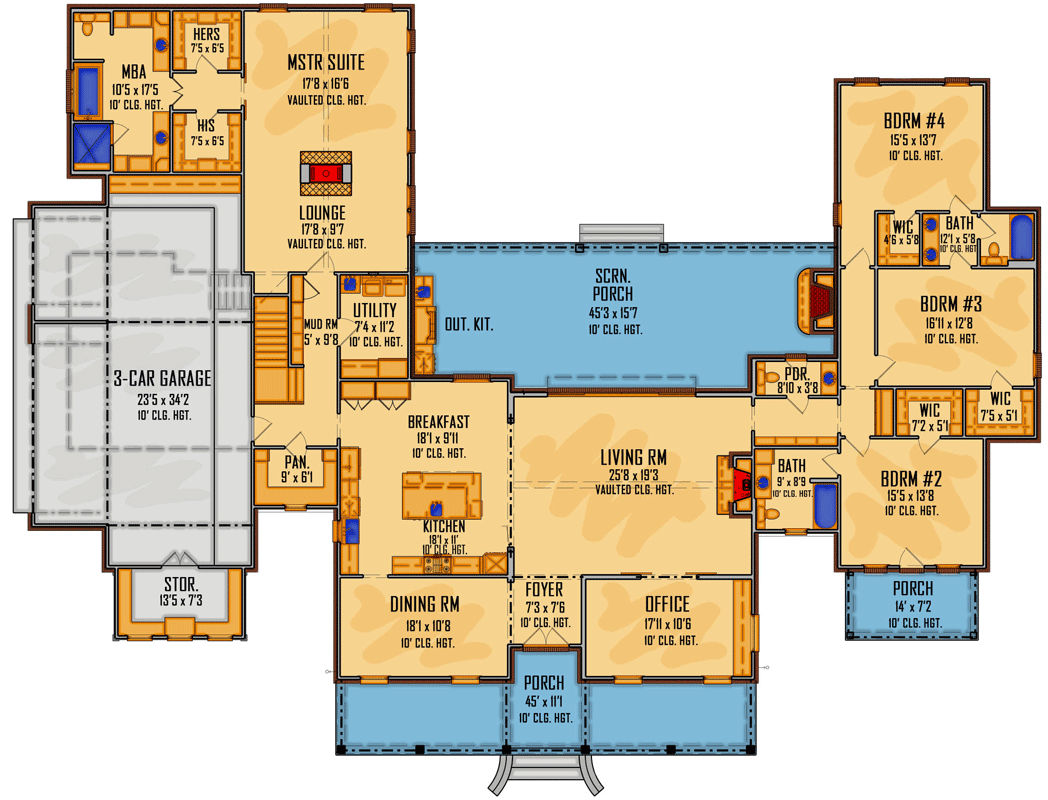
Bedrooms, Bonus Loft & Future Flex
The other bedrooms occupy the opposite wing, giving everyone space and privacy. There’s also a bonus room above the garage (~450 sq ft when finished) so whether you need a media room, gym, or secret hideaway, it’s ready. 6
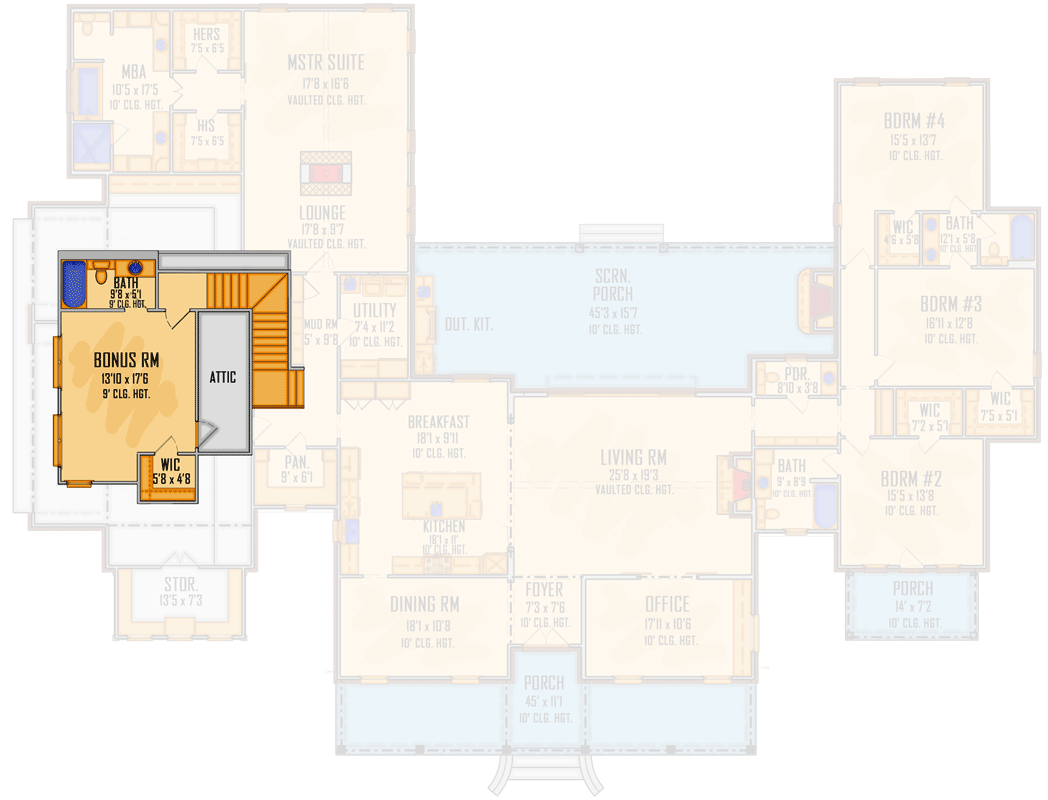
Specs at a Glance
| Feature | Detail |
|---|---|
| Heated Living Area | ~3,724 sq ft |
| Bedrooms | 4-5 (depending on use of bonus loft) |
| Bathrooms | 3.5-4.5 (includes upper floor/bonus if finished) |
| Stories | 1 main + bonus loft |
| Garage | 3-car, side entry (~1,042 sq ft) 7 |
| Width × Depth | 109′ 4″ × 80′ 11″ 8 |
| Porch Area | Combined ~1,144 sq ft (screened + covered) 9 |
Lifestyle Benefits (and a dash of truth)
- You get stylish curb appeal that says “we’ve got our act together” without being pretentious.
- Open plan means you’re never “away” — friends, family, pets all in the loop.
- Bonus loft = future flexibility. Finish it (or don’t) depending on how ambitious you’re feeling.
- Master suite on main level means you’ve finally graduated from “kids take over the house” mode.
Estimated U.S. Build Cost
For a high-end modern farmhouse of this size with premium features, expect a build cost of roughly $220–$330 per sq ft. That means you’re looking at **~$820,000 to ~$1.23 million USD**, depending on region, finishes, and site conditions. Land, permit fees, and infrastructure not included.
Why This Plan Hits the Sweet Spot
It’s got elegance, practicality, and room to grow without feeling like a mansion just for show. Whether you’re hosting a casual BBQ or settling in for a quiet evening by the fire, it’s designed to do both well.

