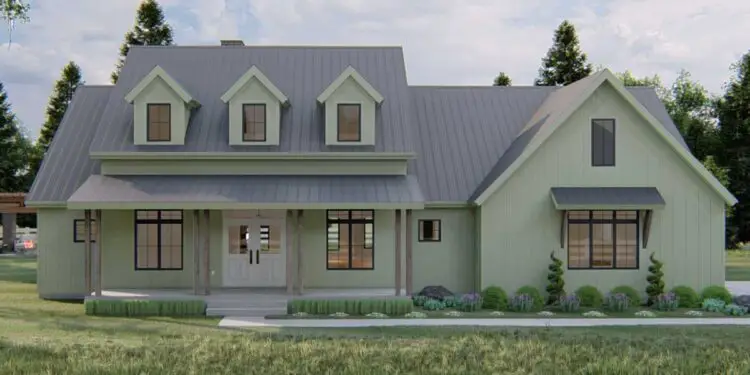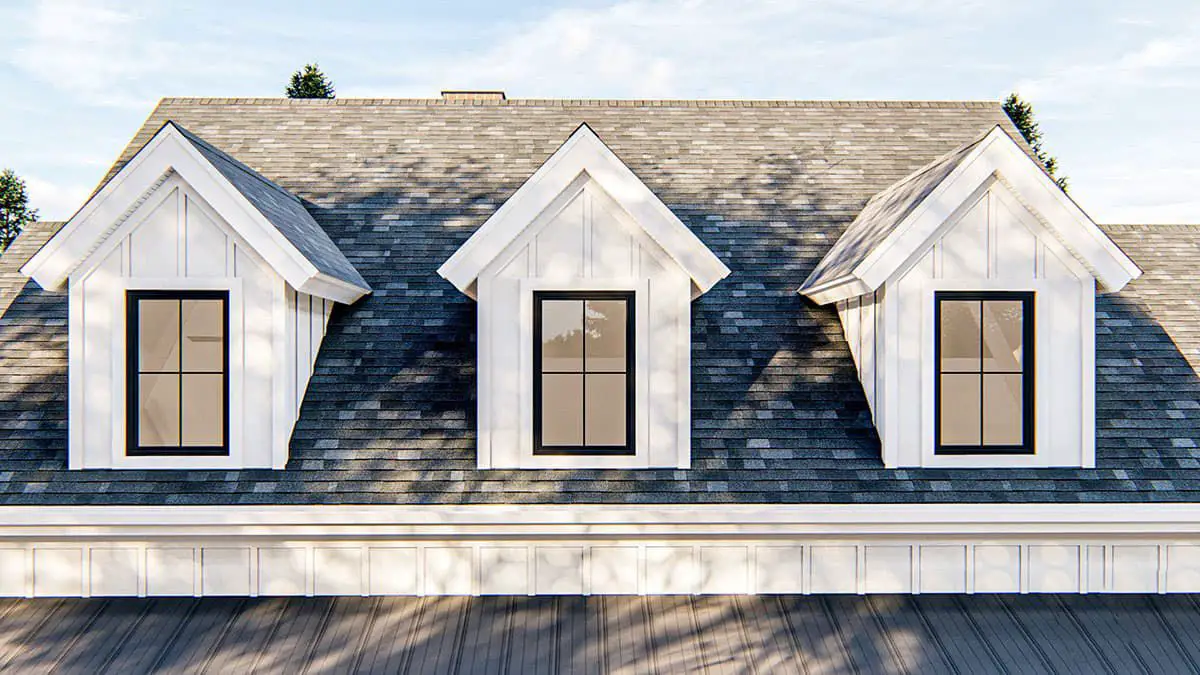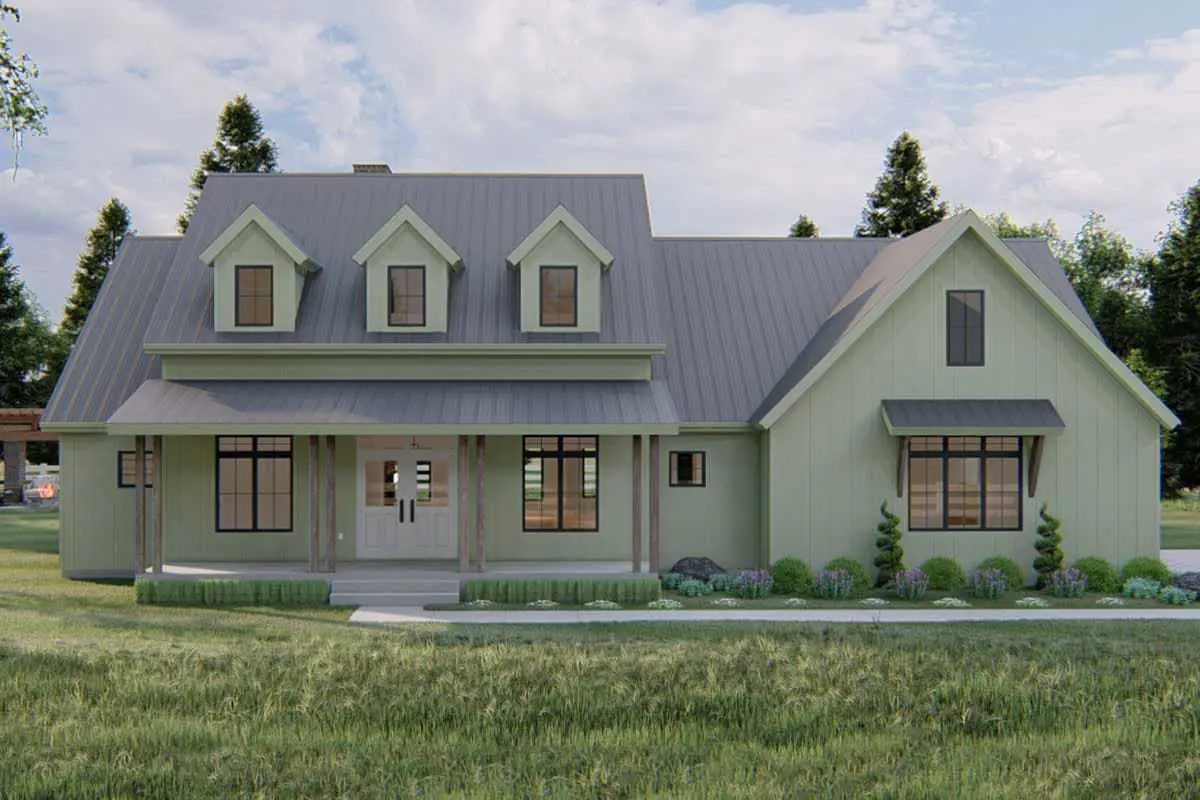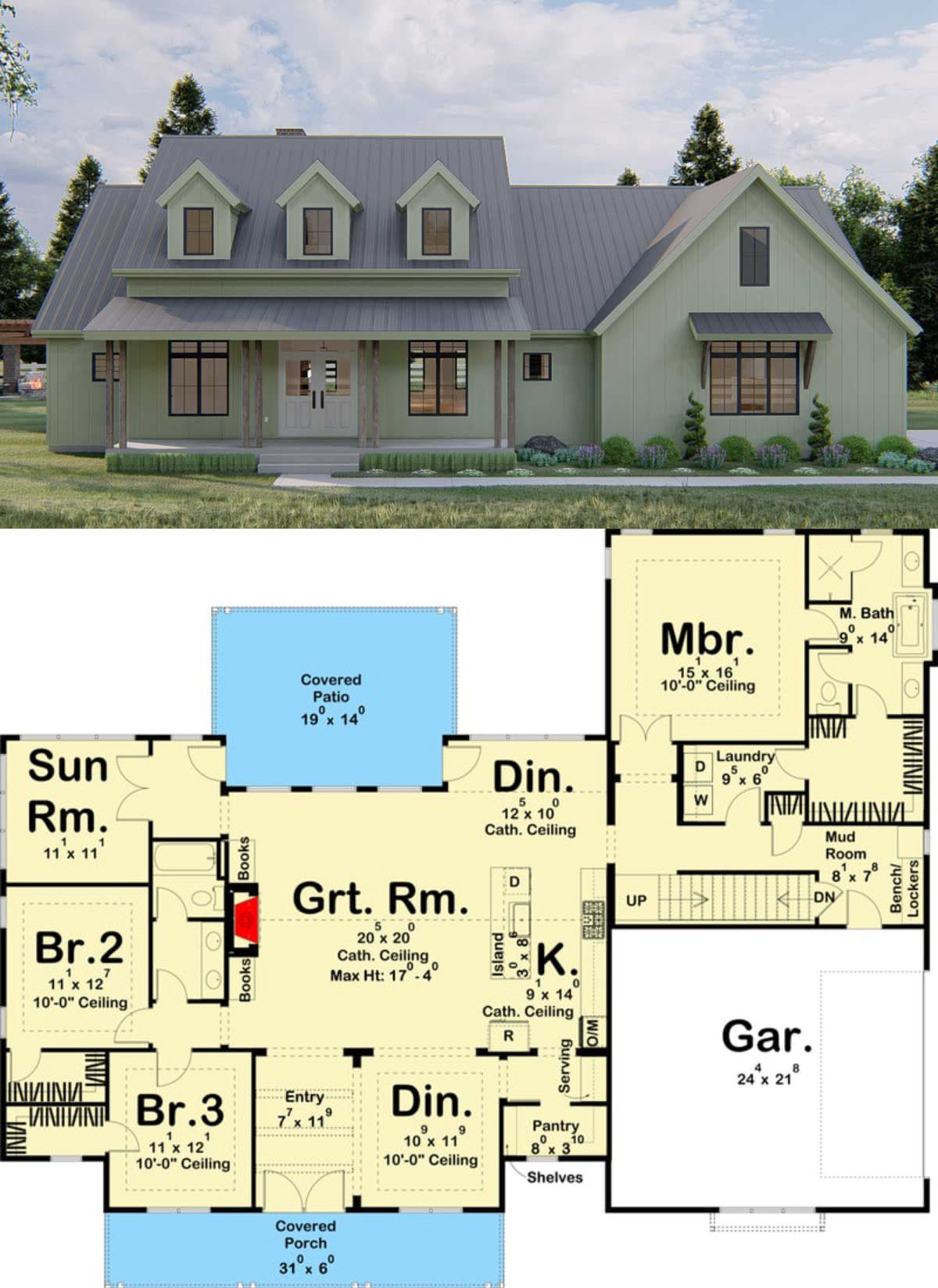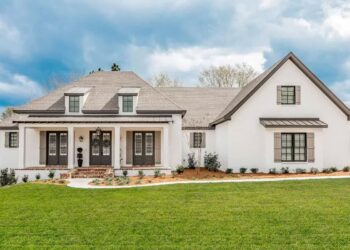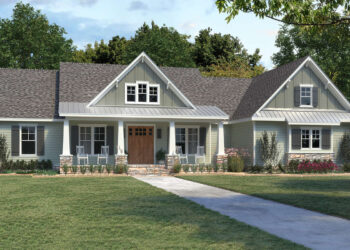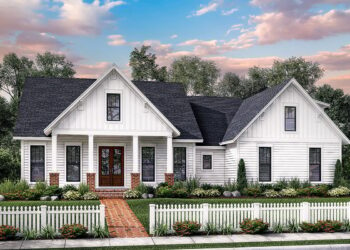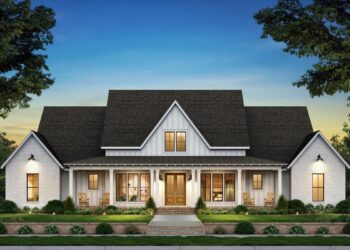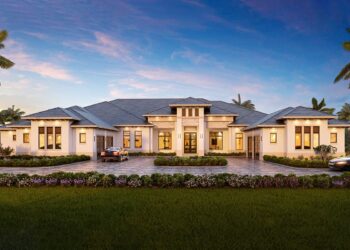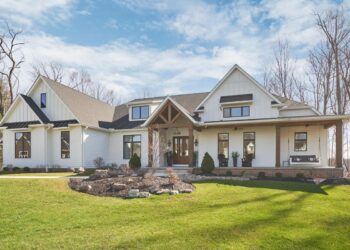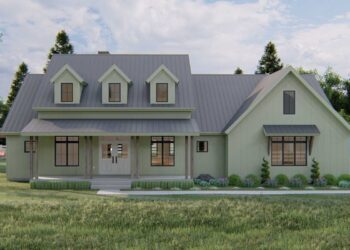Here’s a home that balances modern flair with farmhouse warmth: about 2,388 sq ft of living space, designed with a striking cathedral ceiling over the great room and kitchen, offering an open, lofty feel.
It’s a one-level plan (with bonus options) that nicely blends style, flow, and function.

Exterior Charm & Welcoming Entry
The façade greets you with a covered front porch, standing-seam shed roof over the porch supported by paired columns, three dormers above—blending farmhouse vibes with fresh architectural detail.
The entry brings you into a foyer crowned by exposed beams, setting a tone of relaxed yet refined living.
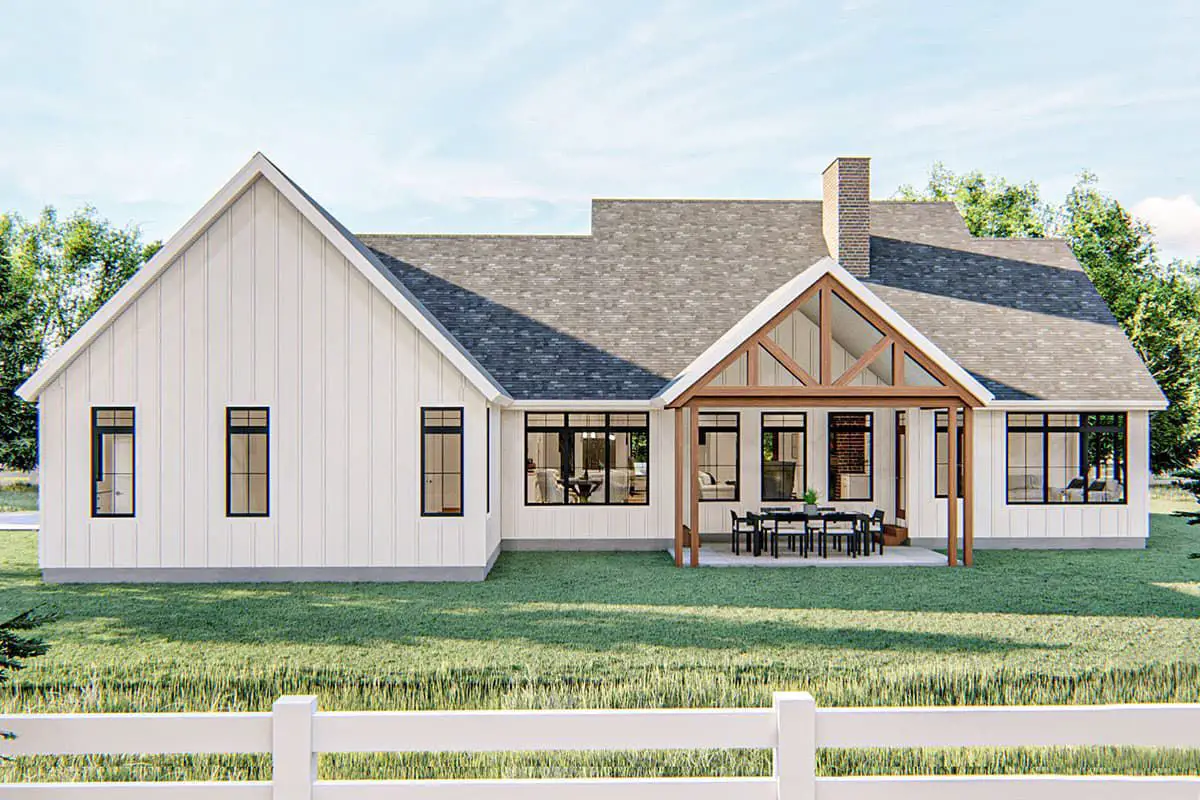
Lofty Living & Kitchen Zone
The heart of the home is under a majestic cathedral ceiling (approximately 17′-4″ high) in both the great room and kitchen areas.
The great room features a fireplace flanked by built-ins, creating a cozy yet upscale focal point. The kitchen anchors the open layout with a large island and a walk-in pantry, making it both social and practical.
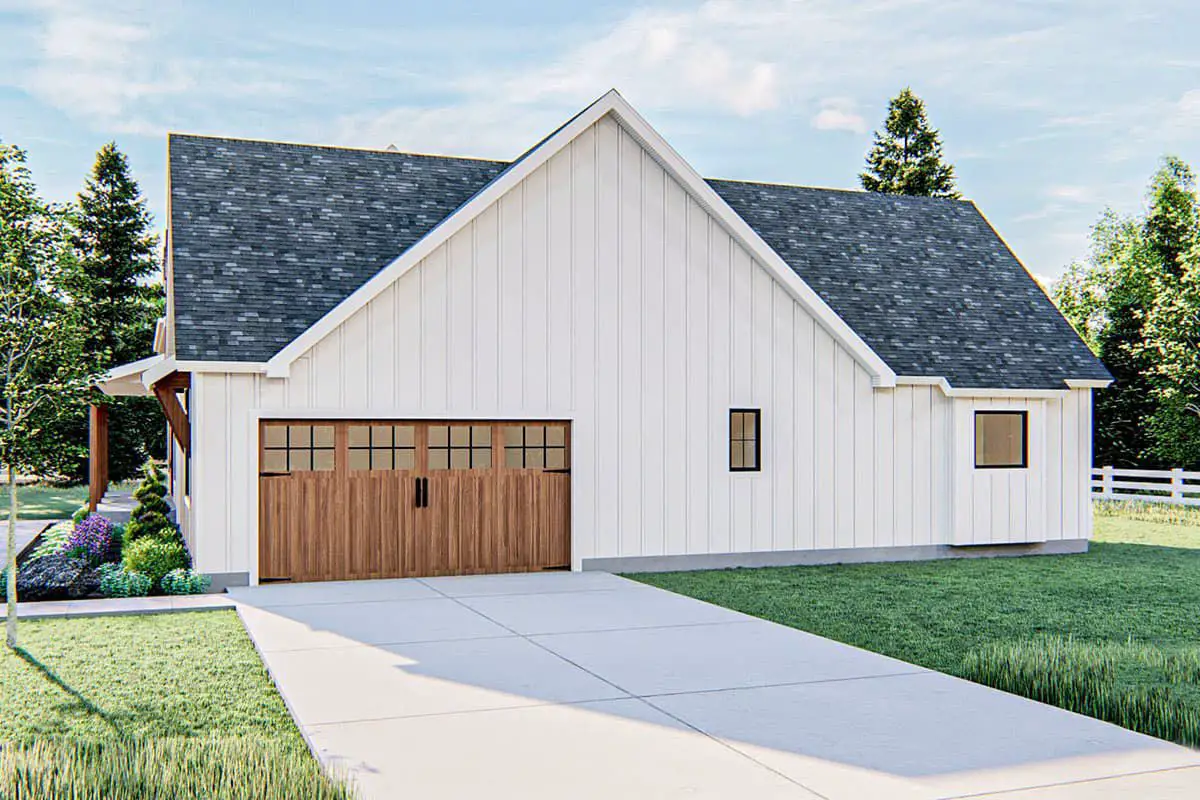
Master Suite & Other Bedrooms
The master suite is tucked on one side for privacy. It includes a large walk-in closet (with direct laundry access in many cases), dual vanities, a soaking tub and separate shower—luxury meets daily routine.
On the opposite side, two additional bedrooms each feature walk-in closets and share a well-appointed bath. And if you want more flexibility, the plan allows 3-5 bedrooms or 2-4 baths depending on how you finish things. 4
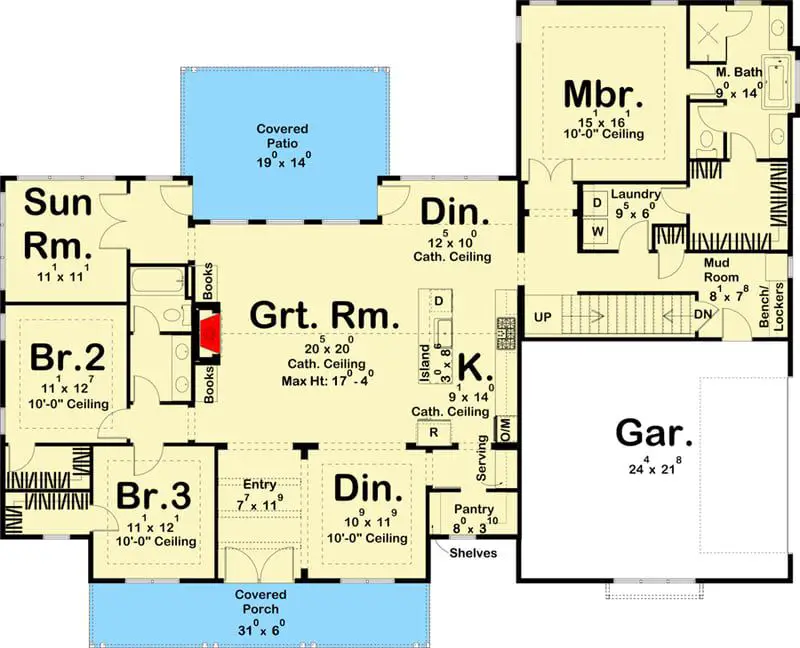
Bonus Spaces & Flex Options
This home isn’t boxed in—it offers a bonus room above the garage (~380 sq ft) that could serve as a guest room, office or creative studio.
Additionally, there’s an optional lower level layout (paid option) that adds even more space for a family room, theater, craft area or extra bedroom.
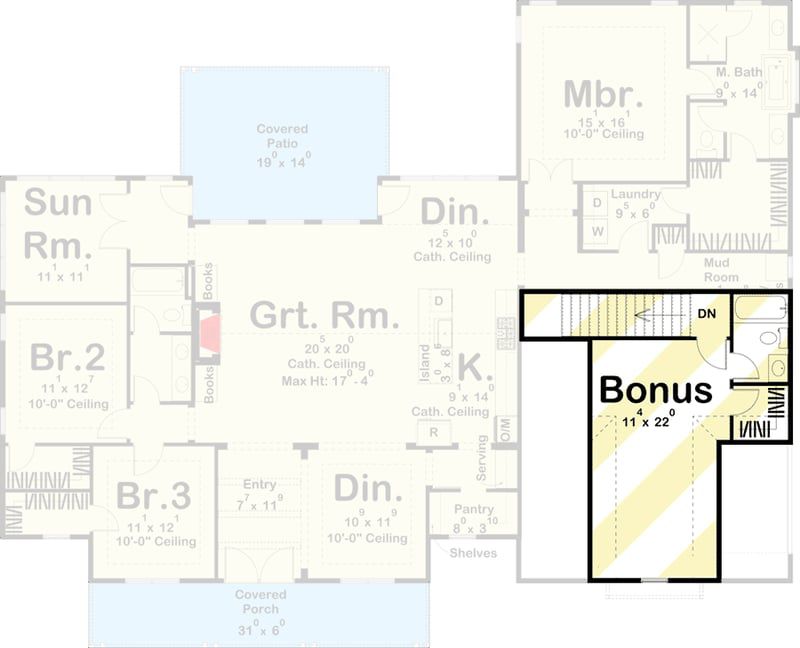
Specs at a Glance
| Feature | Detail |
|---|---|
| Total Heated Area | ~2,388 sq ft |
| Bedrooms | 3–5 (flexible) |
| Bathrooms | 2–4 (depending on options) |
| Stories | 1 (plus bonus and optional lower level) |
| Garage | 2-car side-entry (~549 sq ft) 6 |
| Width × Depth | 73′ 0″ × 59′ 0″ 7 |
| Ceiling Height (Great Room/Kitchen) | ~17′-4″ cathedral 8 |
Lifestyle Highlights
- That cathedral ceiling gives big visual impact and a sense of grandeur without going to giant scale.
- Open-plan living and kitchen means you’re connected—whether cooking, relaxing or entertaining.
- Master suite layout with closet-to-laundry access improves daily flow.
- Bonus and optional spaces mean you can scale the home as life evolves—whether you need a home office, hobby room or guest wing.
- Farmhouse exterior with modern details—dormers, mixed materials, clean lines—makes for timeless curb appeal.
Estimated U.S. Build Cost
For a build of this size and style, assuming mid-range finishes in the U.S., you might expect around $170–$245 per sq ft. That gives a rough estimate of **$406K–$585K USD** (excluding land, permits, and major site work). The upper end may push higher if you add the optional lower level or high-end materials.
Why This Plan Works
This plan hits a sweet spot: it’s not overly massive, yet it offers volume where it counts (hello, cathedral ceilings). It has flexibility built in, it flows well, and it wraps up convenient features with stylish design. If you want a modern farmhouse that feels upscale but manageable, this one deserves a close look.

