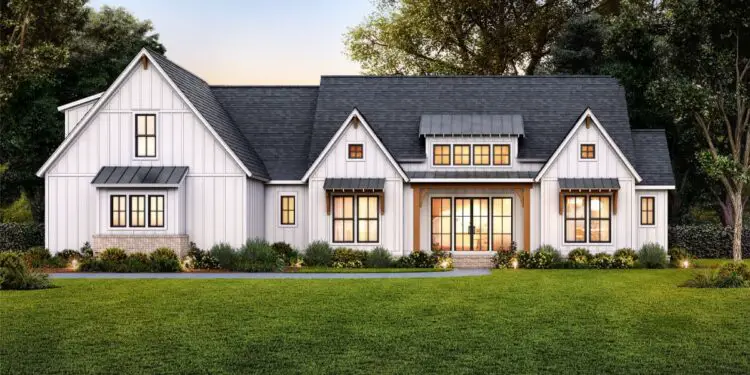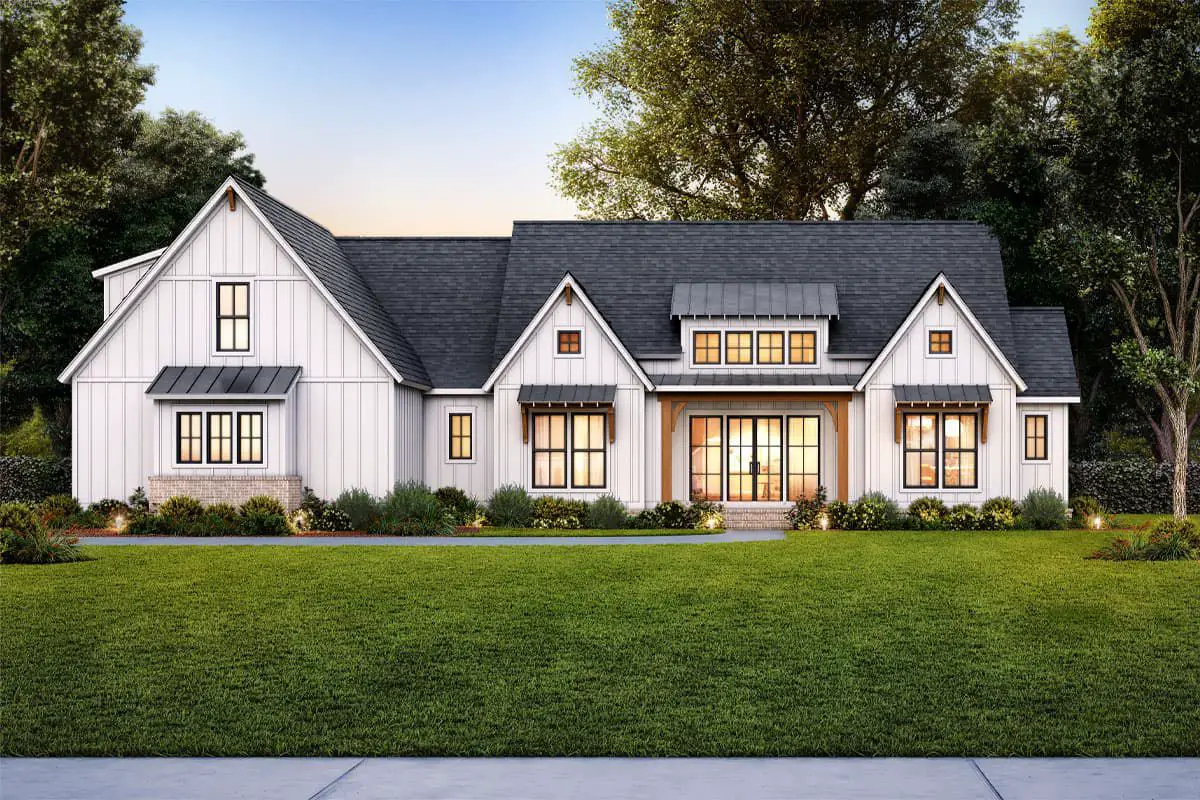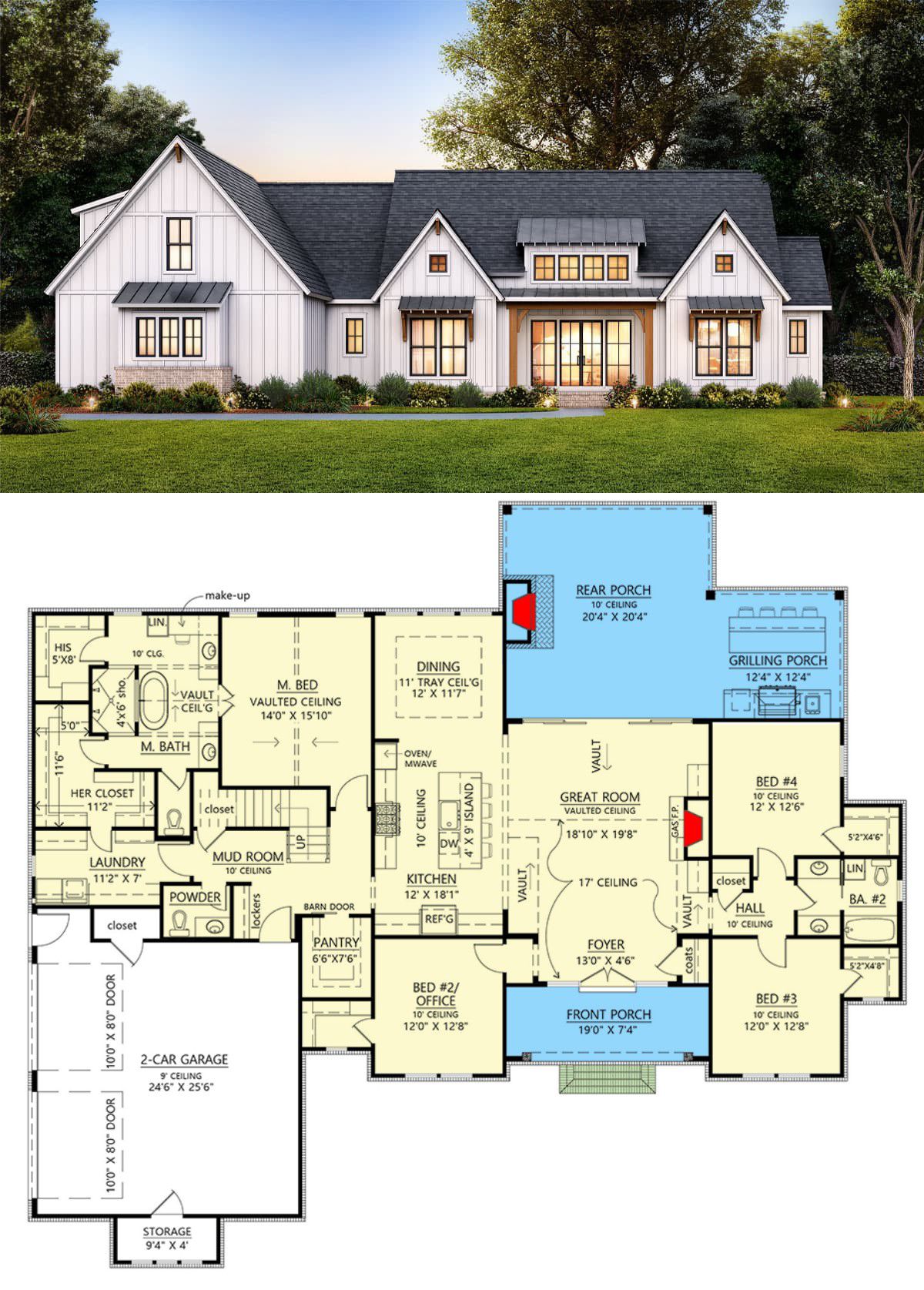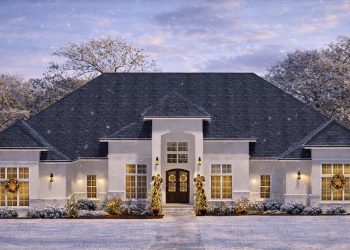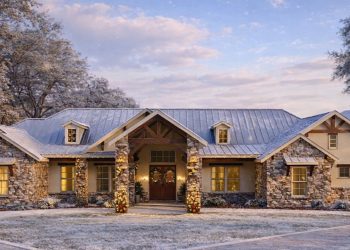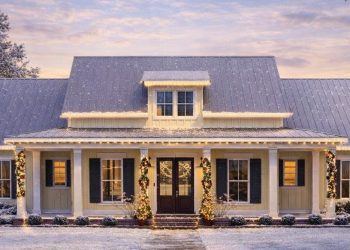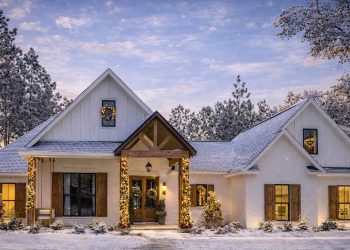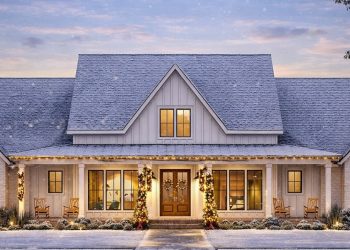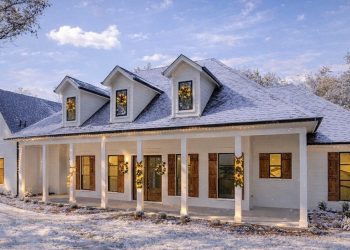This sleek modern farmhouse offers around 2,578 sq ft of living space, featuring up to 4 bedrooms, 2.5–3.5 baths, and a flexible bonus room (~664 sq ft) above the garage. Ideal for growing families who want style now and space to grow later.
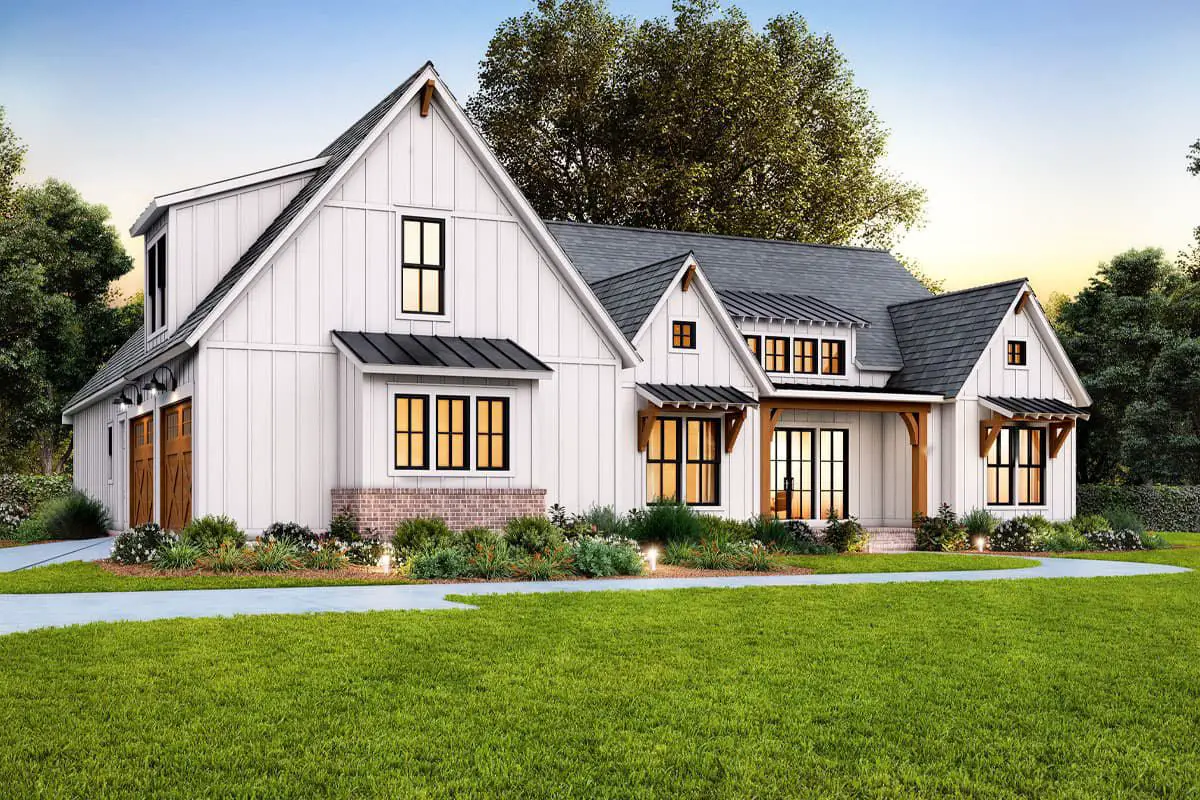
Exterior & First Impressions
The façade blends modern simplicity with farmhouse charm—board-and-batten siding, clean lines, and a side-entry garage ensure curb appeal without fuss. The footprint spans approximately 81′-8″ wide by 71′-2″ deep. 1
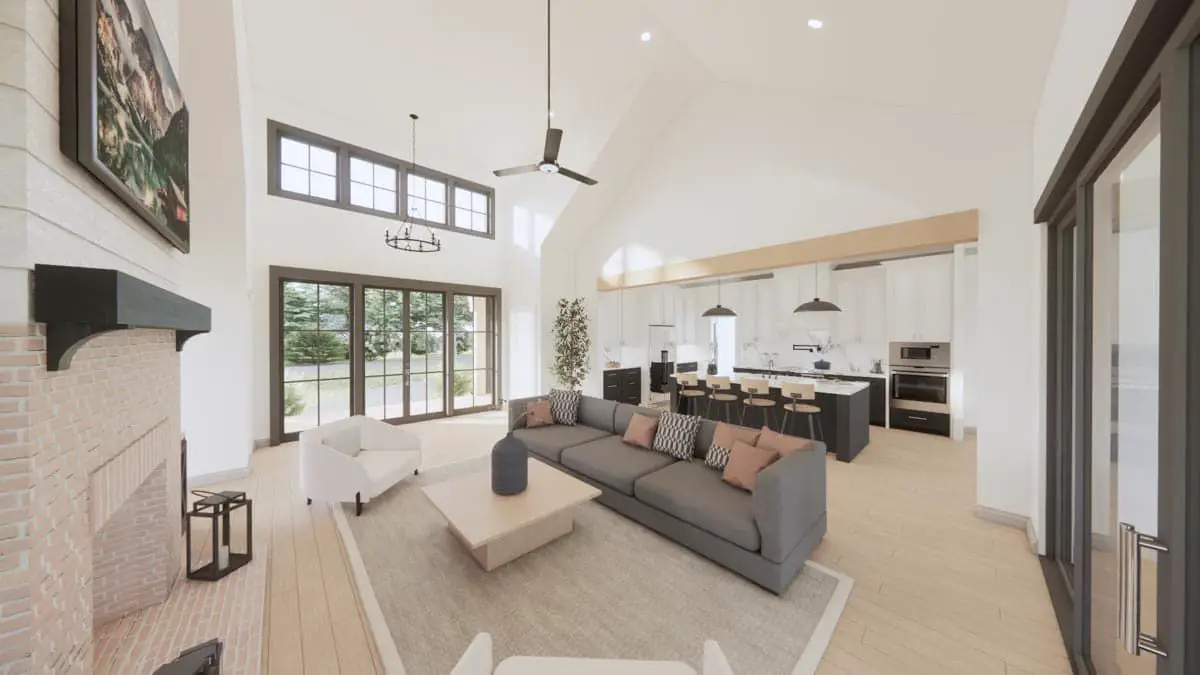
Open Living Core
Enter through a welcoming foyer into the vaulted great room, which flows seamlessly into the kitchen and dining areas. A walk-in pantry supports streamlined living and entertaining. 2
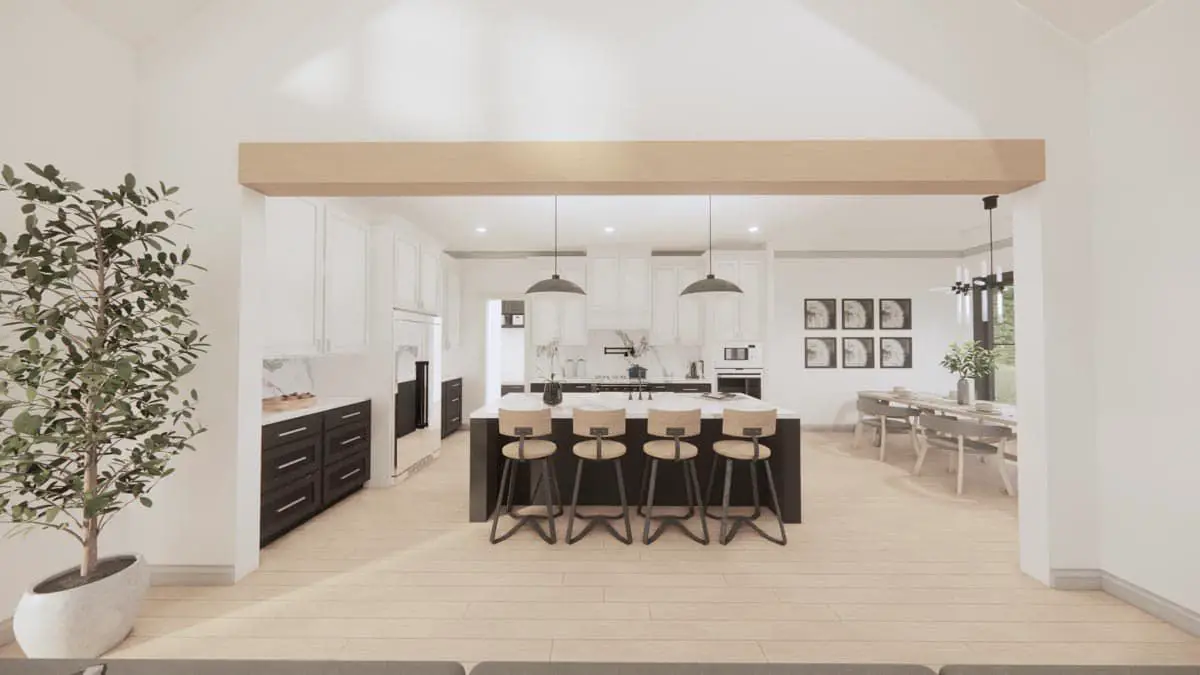
Comfortable Private Spaces
The master suite features a vaulted ceiling and dual walk-in closets, providing a tranquil retreat. The additional bedrooms are grouped for privacy and convenience. The optional fourth bedroom gives extra flexibility. 3
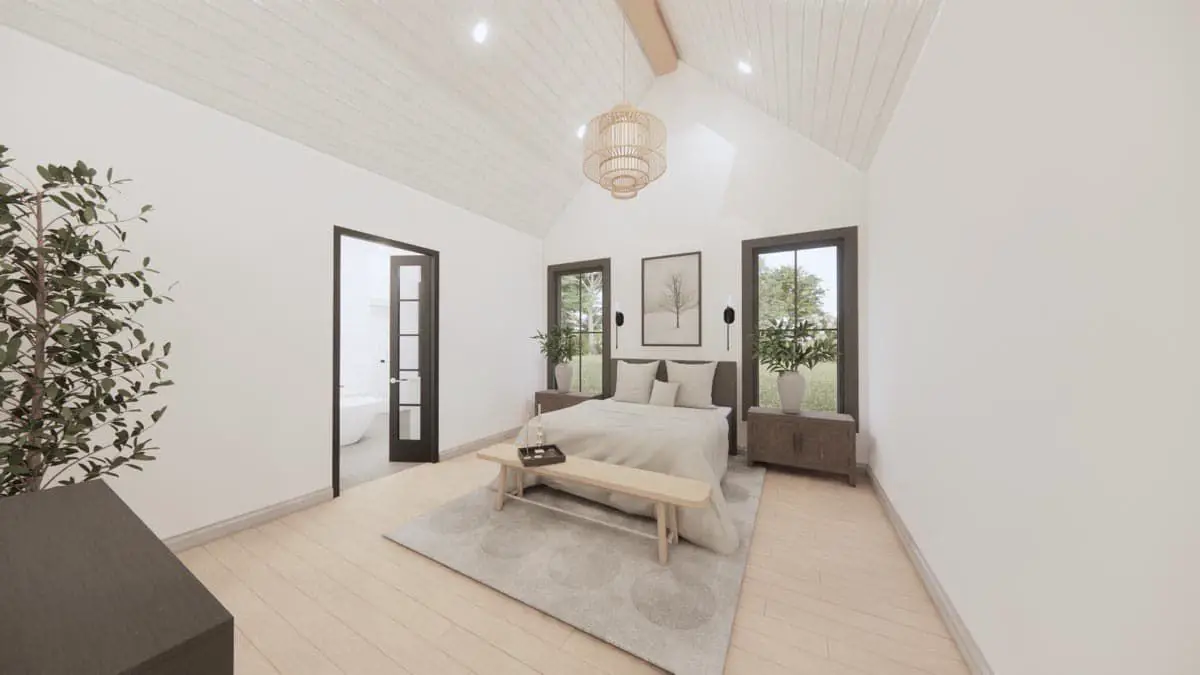
Bonus Room Option & Garage Setup
Above the garage sits an optionally finished bonus room (~664 sq ft) that can serve as a home office, guest suite, or hobby area. The standard garage covers ~668 sq ft and is designed for 2 cars (with a 3-car option available). 4
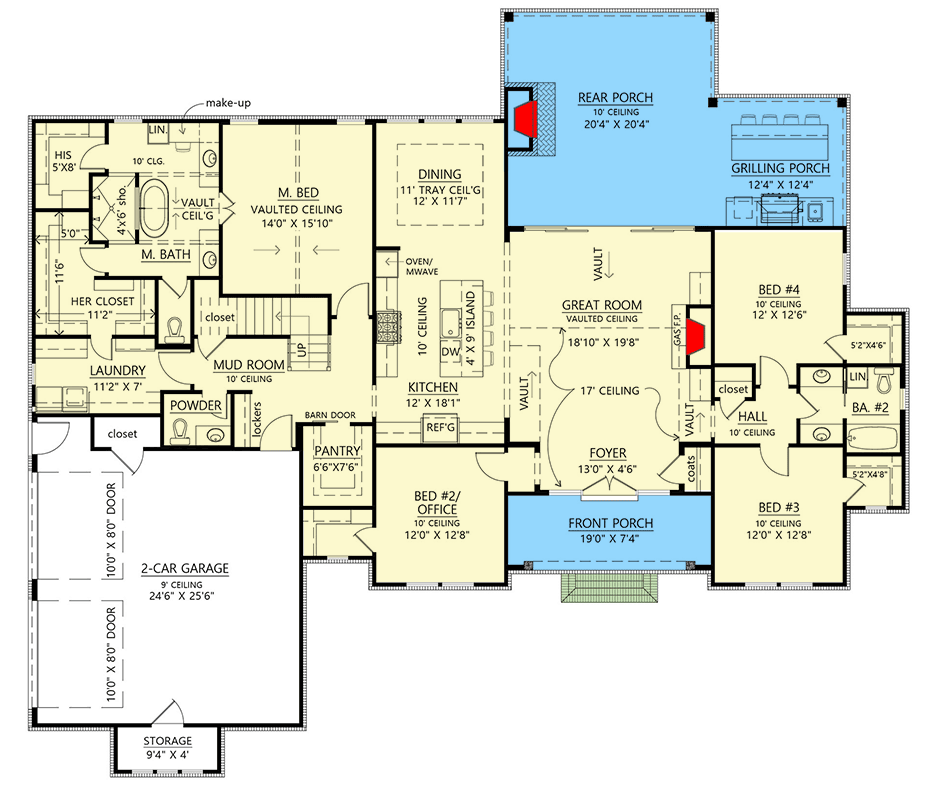
Bonus room
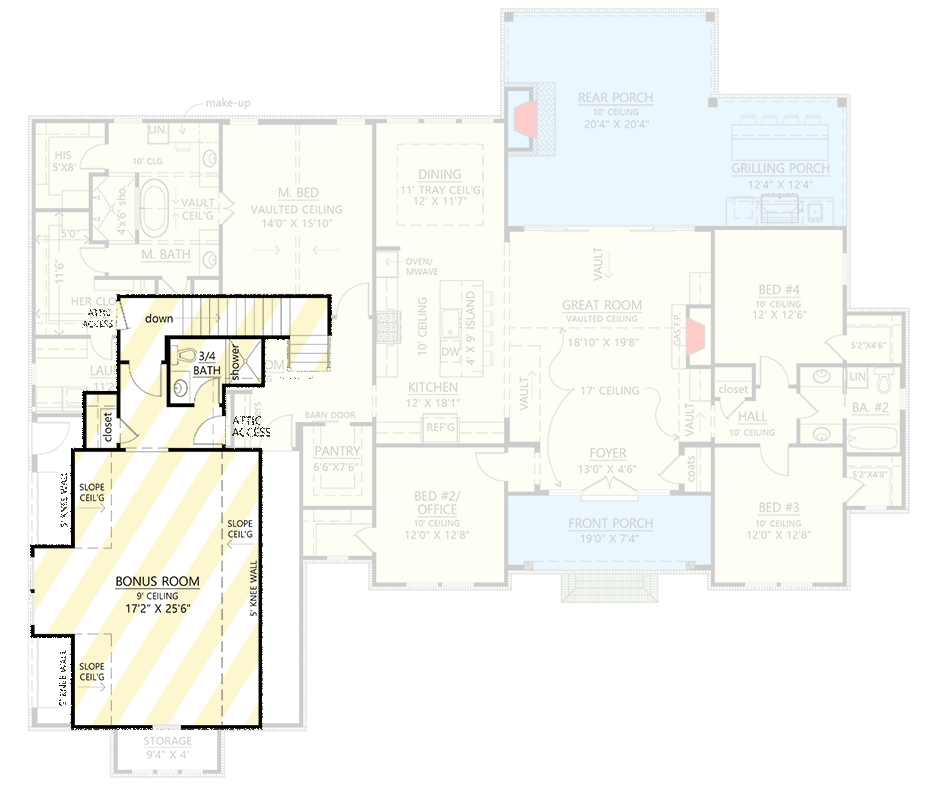
Quick Specs
- Heated Living Area: 2,578 sq ft
- Bedrooms: Up to 4
- Bathrooms: 2.5–3.5 depending on options
- Stories: 1 principal level + bonus loft space
- Garage: ~668 sq ft standard (2-car); optional 3-car available
- Bonus Room (optional): ~664 sq ft above garage
- Dimensions: 81′-8″ wide × 71′-2″ deep; max ridge height ~27′-0″ 5
Lifestyle Highlights
- Single-level living with bonus space designed for future needs.
- Open-plan great room, kitchen, and dining encourage connection and ease.
- Flexible bedroom layout adapts as life changes (office → guest → kid space).
- Optional bonus room adds value and versatility without altering main footprint.
- Modern farmhouse aesthetics that pair nicely with both urban and rural lots.
Estimated U.S. Build Cost
Based on finishes typical for this size and style, expect construction costs in the U.S. to range roughly from $175–$260 per sq ft. At that rate, your build estimate is approximately **$451K–$670K USD**, depending on region, finish level, site conditions, and whether you finish the bonus room. (Land and site work not included.)
Why This Plan Works
It strikes a smart balance between today’s needs and tomorrow’s flexibility: you get stylish modern farmhouse living right away, and optional bonus space to grow into without committing upfront. Whether you’re entertaining, working, relaxing, or adapting—this plan covers your bases.

