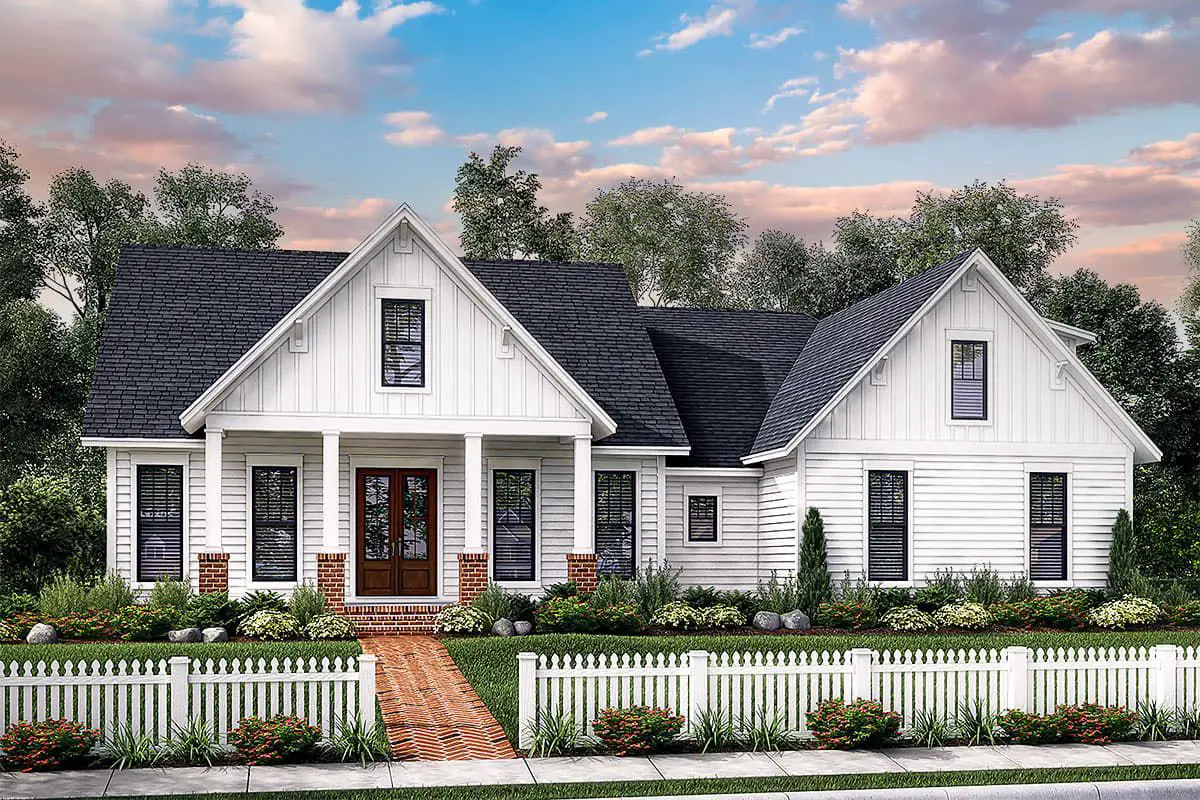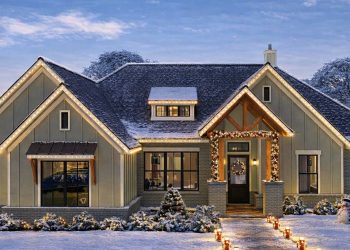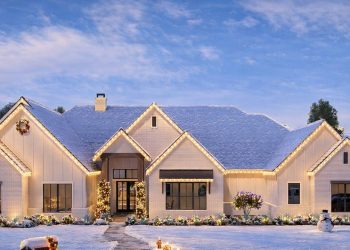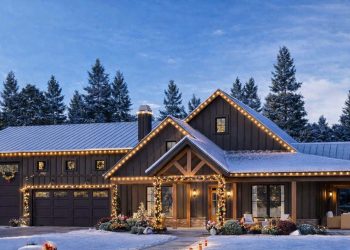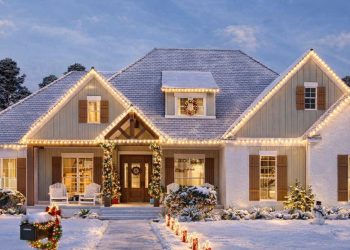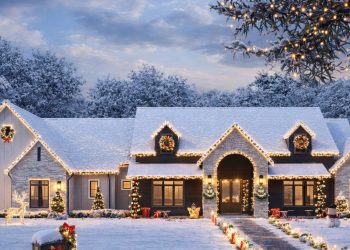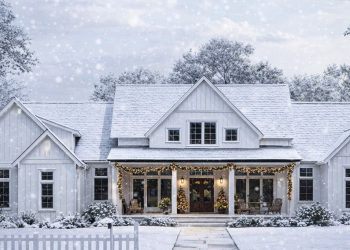This stylish modern farmhouse spans approximately 1,988 sq ft on the main level, offering 3 bedrooms (with an optional 4th) and 2 full baths with the flexibility of an upstairs bonus room.
Paired with a side-load garage and generous outdoor space, it blends smart design with modern comfort.

Curb Appeal & Exterior Features
With its crisp board-and-batten siding, welcoming front porch, and side-entry garage, this home strikes a perfect balance between farmhouse charm and clean modern lines.
The depth is compact (≈ 57′) and width about 64′, making it a good fit for many lots.
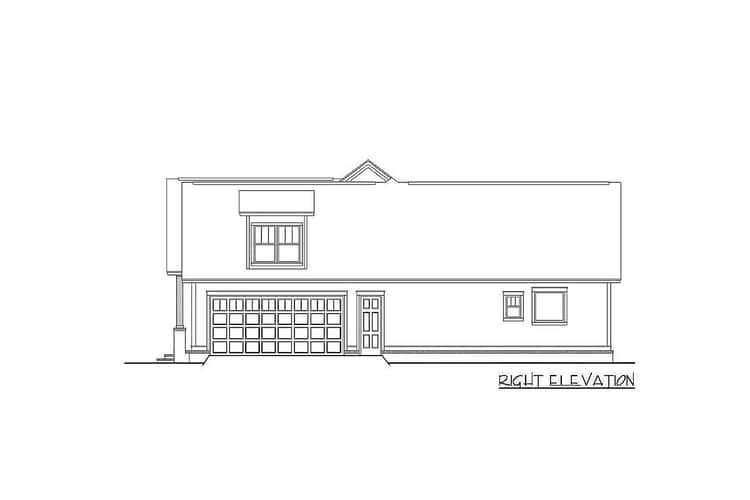
Open Floor Plan & Everyday Function
Step inside to a generous great room with volume ceiling that flows into the kitchen and dining zone—a setup that’s perfect for both everyday living and entertaining.
Nearby, a large rear porch (≈ 283 sq ft) extends your living outdoors, with an option for an outdoor kitchen.
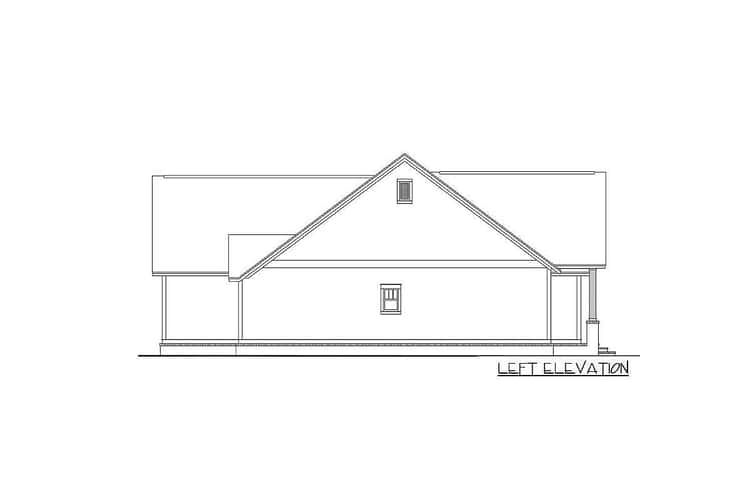
Bedrooms & Bonus Space
The home features a master suite on the main level with walk-in closet, and two additional bedrooms—each with walk-in closets—on the opposite side for privacy.
Above the garage, a bonus room (~372 sq ft) offers flexibility: use it as a 4th bedroom, home office, playroom or media space.
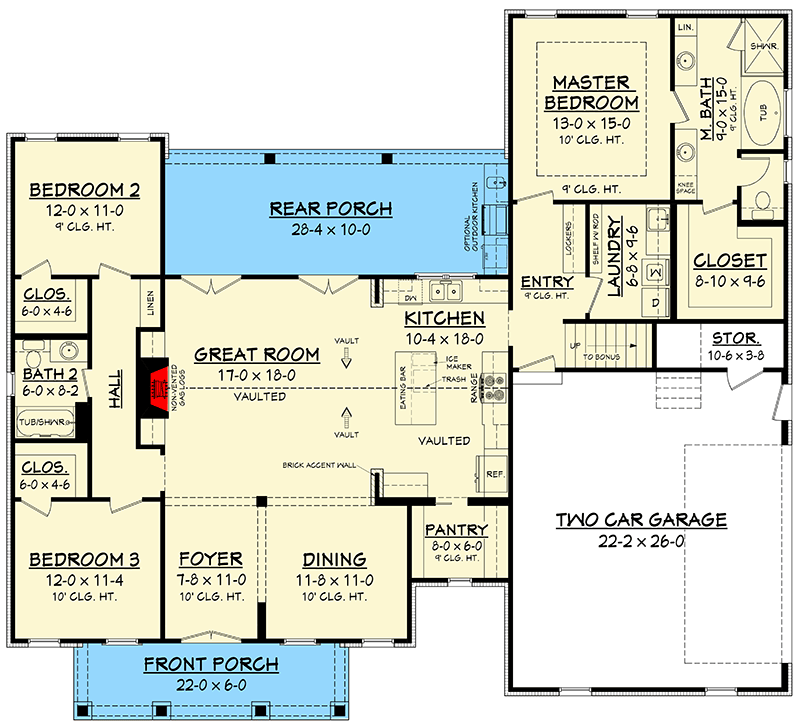
Garage & Storage
The attached side-load garage (~600 sq ft) not only protects your vehicles but offers extra storage space and keeps driveway frontage clean and elegant.
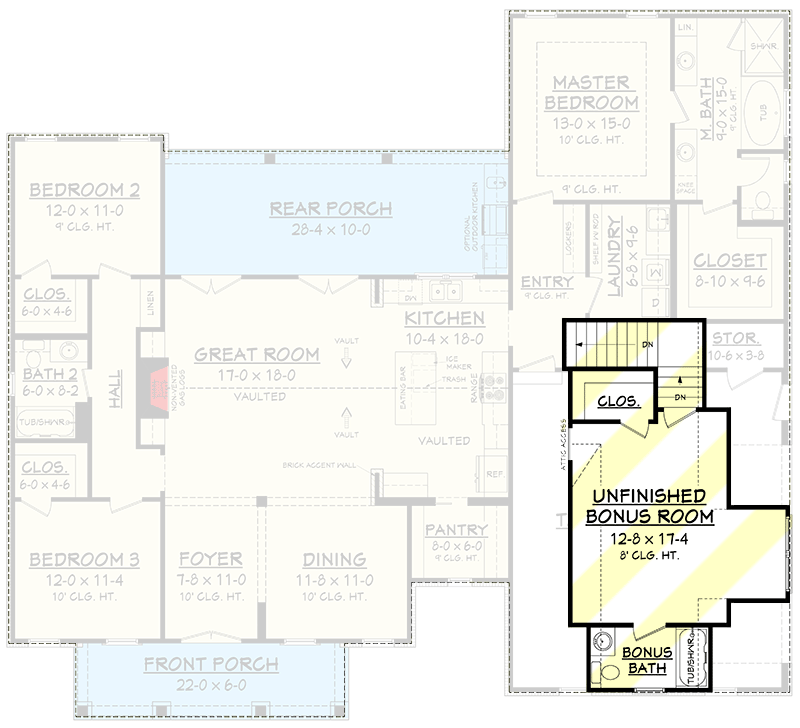
Quick Specs
- Heated Living Area: ~1,988 sq ft
- Bedrooms: 3 (optional 4th via bonus room)
- Bathrooms: 2 full (option for 3rd) 6
- Bonus Room: ~372 sq ft above garage
- Garage: 2-car side-entry (~600 sq ft) 7
- Dimensions: Width ~64′ x Depth ~57′; Max Ridge ~26′ 8
Estimated U.S. Build Cost
For a high-quality build with modern farmhouse finishes in today’s U.S. market, expect construction costs roughly in the range of $180–$250 per sq ft.
That suggests an estimated build cost of about **$358K–$497K USD**, though your region, lot conditions, finishes, and local labor will shift this number. (Land, permits, site work not included.)
Why This Plan Works
It strikes a sweet spot: under 2,000 sq ft of main living (keeping things manageable) yet built with bonus flexibility and stylish touches.
The side-load garage preserves curb appeal, the bonus room gives room to grow, the open plan keeps life flowing.
Ideal for families or anyone looking for a modern farmhouse that’s both beautiful and practical.


