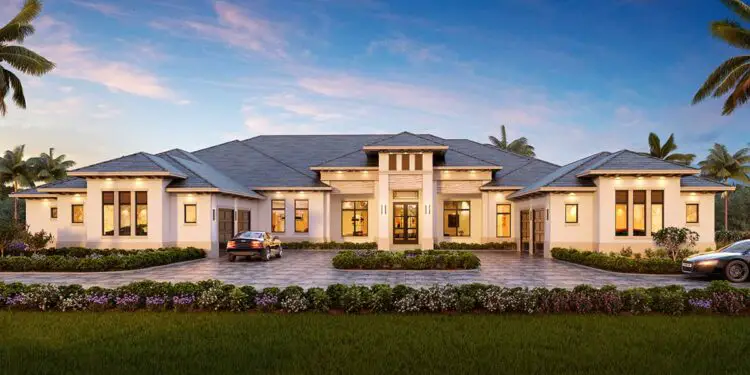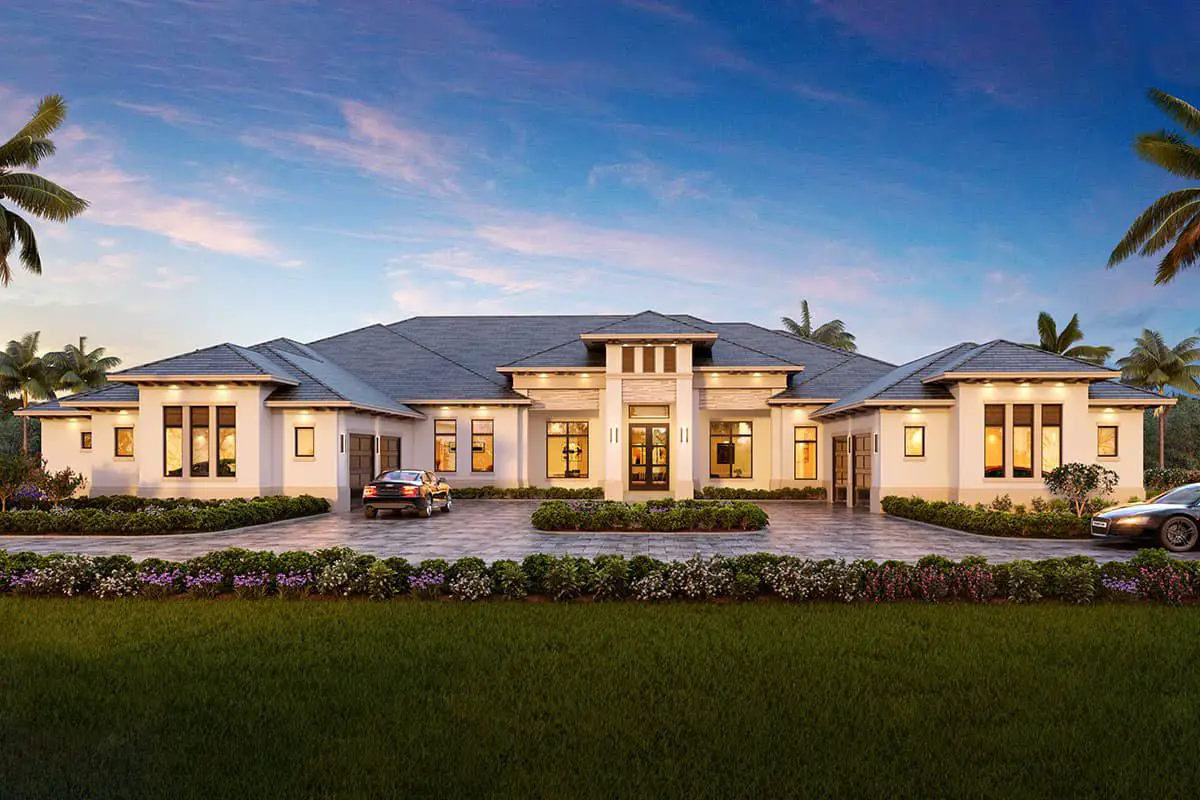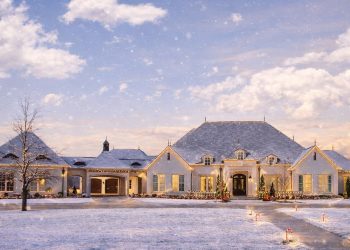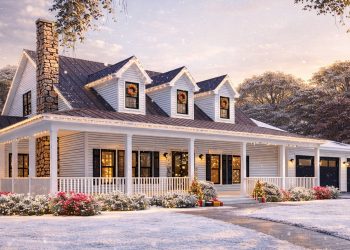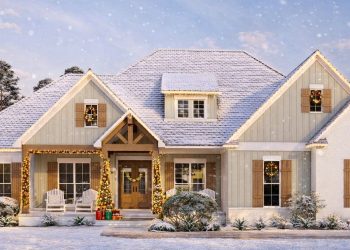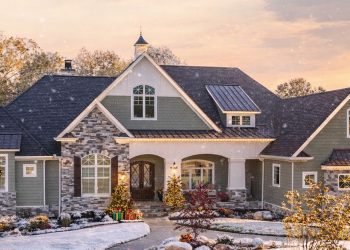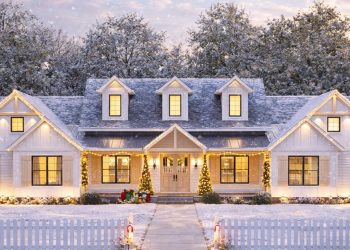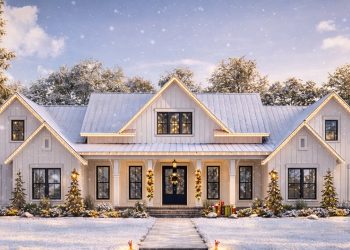If you’ve ever dreamed of a home that invites you outside as much as it keeps you cozy inside, this stunning Mediterranean-style plan delivers.
With roughly 6,240 sq ft of living space, a generous layout featuring 5 bedrooms and 6½ baths, and a four-car garage, this home is built for grand living—with comfort, flexibility, and style at the forefront.
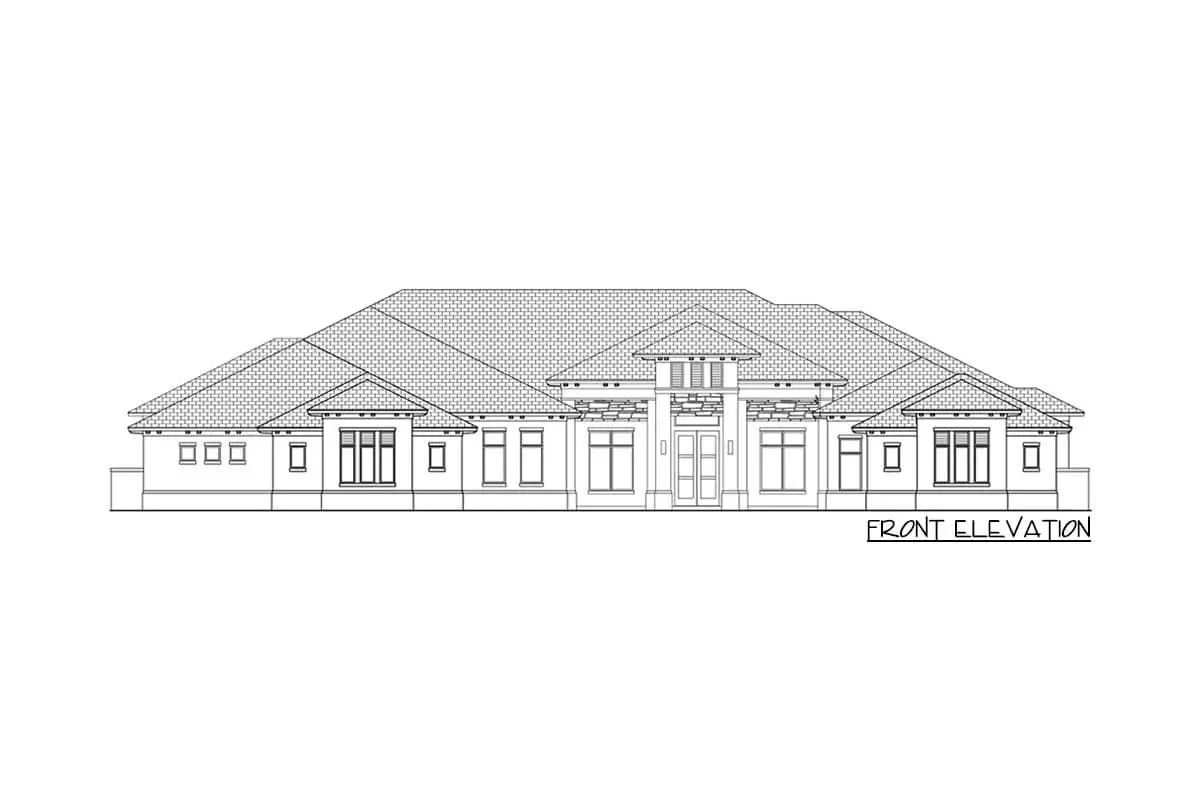
Facade & Outdoor Connection
The exterior stance is elegant and timeless: stucco walls, tile roof accents, and those wide expanses of glass that hint at the indoor-outdoor magic within.
Step inside and you’ll find glass walls that retract, letting your interior spaces flow seamlessly into the covered lanai. Yes, your BBQ game is about to level up.
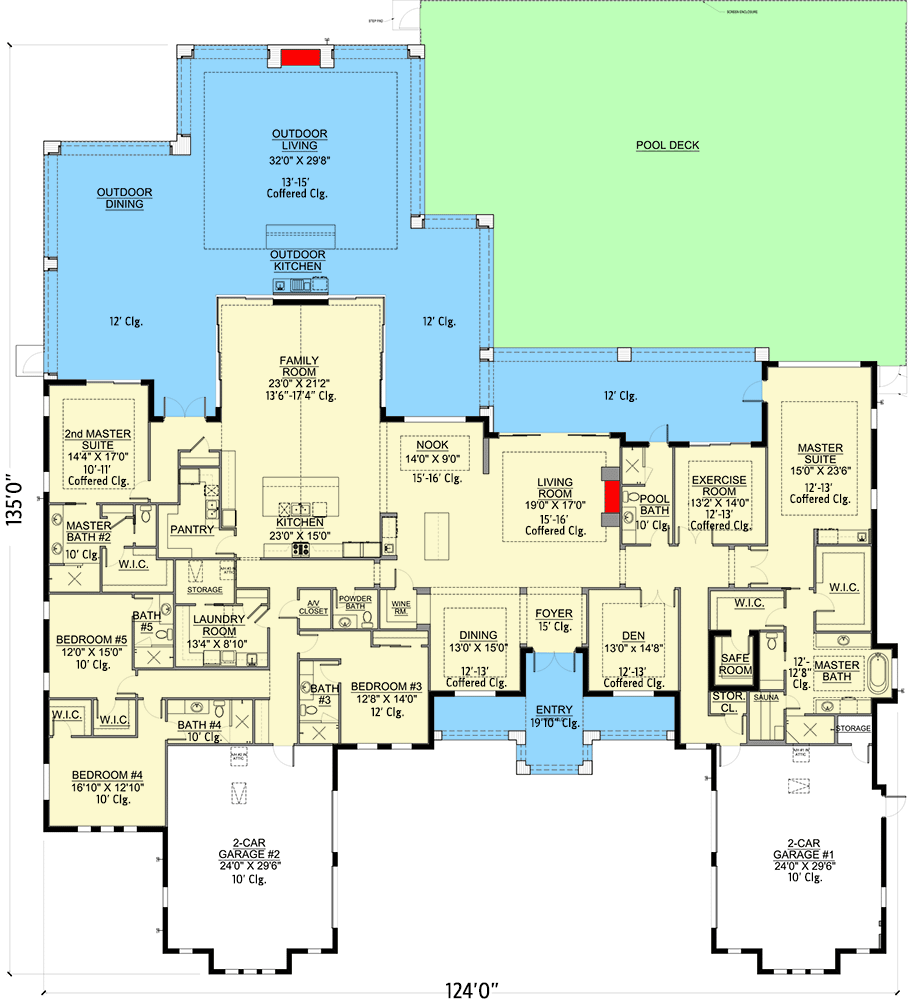
Living Space Designed Around Lifestyle
The heart of the home is crafted for connection and flow. An expansive great room aligns with the kitchen and breakfast zone, all looking out to that inviting outdoor living space. Picture movie nights, game days, or just relaxing with friends and family—inside and out. 2
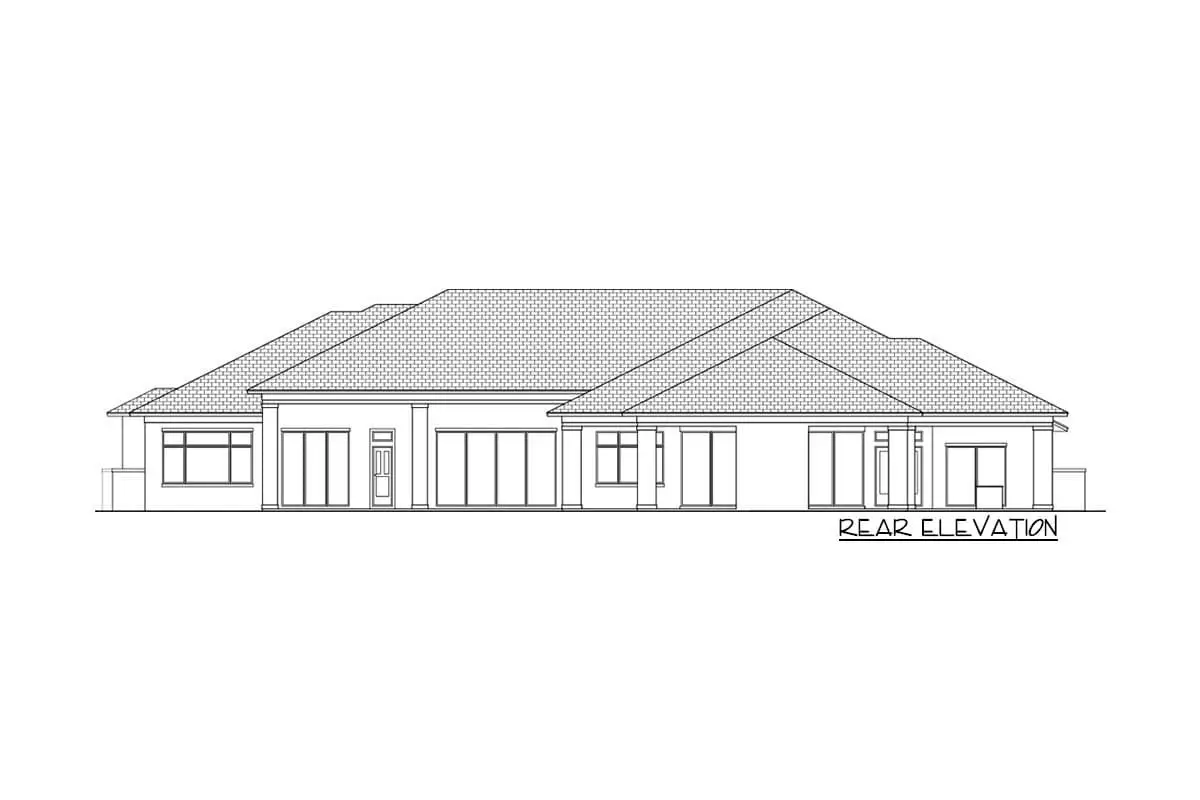
Kitchen & Dining that Mean Business (and Dinner Parties)
This plan doesn’t skimp. A gourmet kitchen with an oversized island, walk-in pantry (and for those who like it secret: a spice kitchen), formal dining off the foyer, *and* casual breakfast space. Entertain like a pro—or just make 100 cookies and call it even.
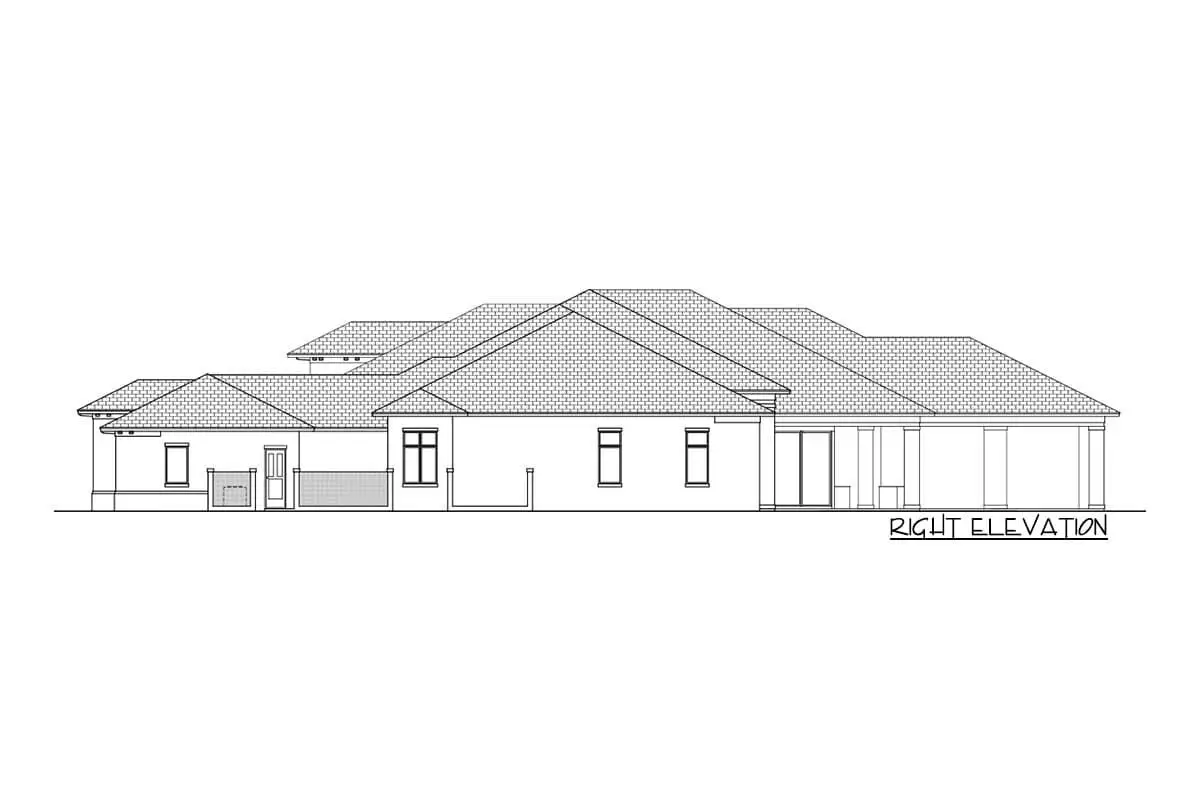
Bedrooms & Private Retreats
The master suite deserves its own paragraph (even though we already have a lot of paragraphs). Tucked away for privacy, it features spa-style bath amenities, large closets, and direct views of the outdoor space—your retreat after you’ve hosted that party.
Meanwhile, additional bedrooms are strategically located for guest comfort, flexibility, or multi-gen living. 3
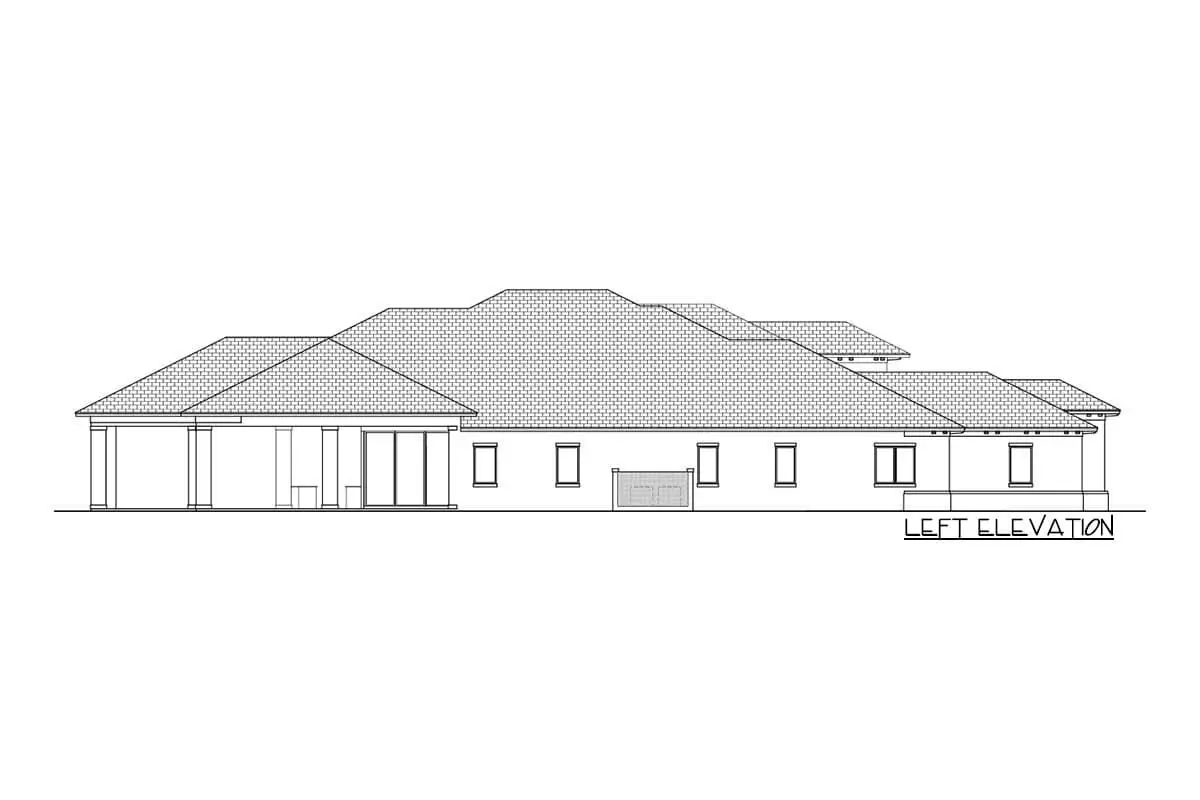
Indoor-Outdoor Living That Works Hard
Sliding or retractable walls blur the boundary between the inside and the lanai, making the outdoor space feel like an extension of your living room. Whether you’re sipping morning coffee or hosting friends for a long evening, the layout brings nature in—and makes staying in feel like a vacation. 4
Quick-Specs Snapshot
| Feature | Detail |
|---|---|
| Heated Living Area | ~6,240 sq ft |
| Bedrooms | 5 |
| Bathrooms | 6 full + 1 half |
| Stories | 1 (single-level) as depicted |
| Garage | 4-car |
| Indoor-Outdoor Feature | Retractable glass walls, expansive covered lanai |
Lifestyle Highlights & Fun Notes
- One-level living means your “I’m too tired to climb stairs” days just got a lot easier.
- Massive indoor/outdoor capability—you’ll host, you’ll relax, you’ll impress.
- Kitchen that works both for nightly dinners and “Yes, I’m hosting 50 people” mode.
- Bedrooms placed with privacy and flexibility in mind—ideal for guests, kids, or future-you.
- Garage capacity that says “we have hobbies” and means it.
Estimated U.S. Build Cost (USD)
Luxury homes of this scale, especially with indoor-outdoor premium features and high end finishes, generally fall in the range of about $250–$350 per sq ft. With ~6,240 sq ft, that suggests: **approximately $1.56 million to $2.18 million USD**. Finishes, market conditions, site work and land costs will move that number up or down.
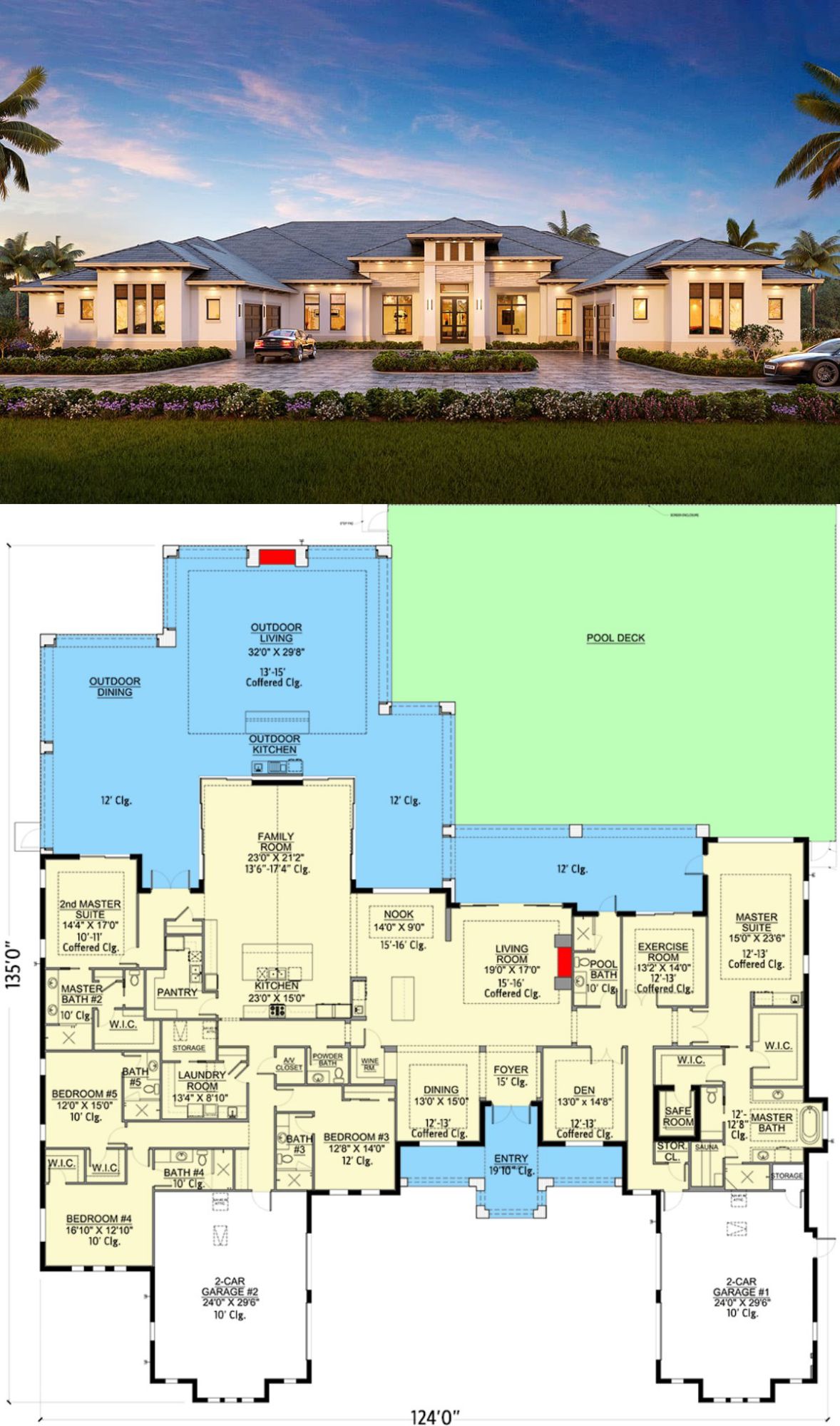
Why This Plan Stands Out
It’s not just big—it’s built smart. The “inside meets outside” philosophy isn’t a gimmick—it’s the core of the layout. Whether you’re entertaining, winding down, or just living your daily life, this home bends to your rhythm, not the other way around. Style, space, flexibility—and that sweeping lanai view to boot.
Want this converted into a concise checklist, or formatted with alt-text and header tags optimized for your CMS? Just say the word and I’ll get it ready.
“`5

