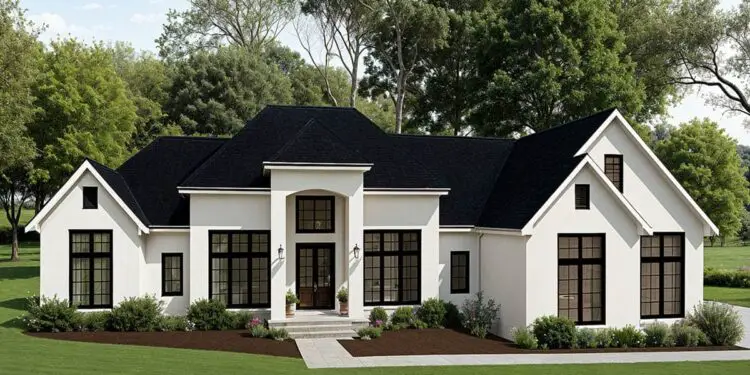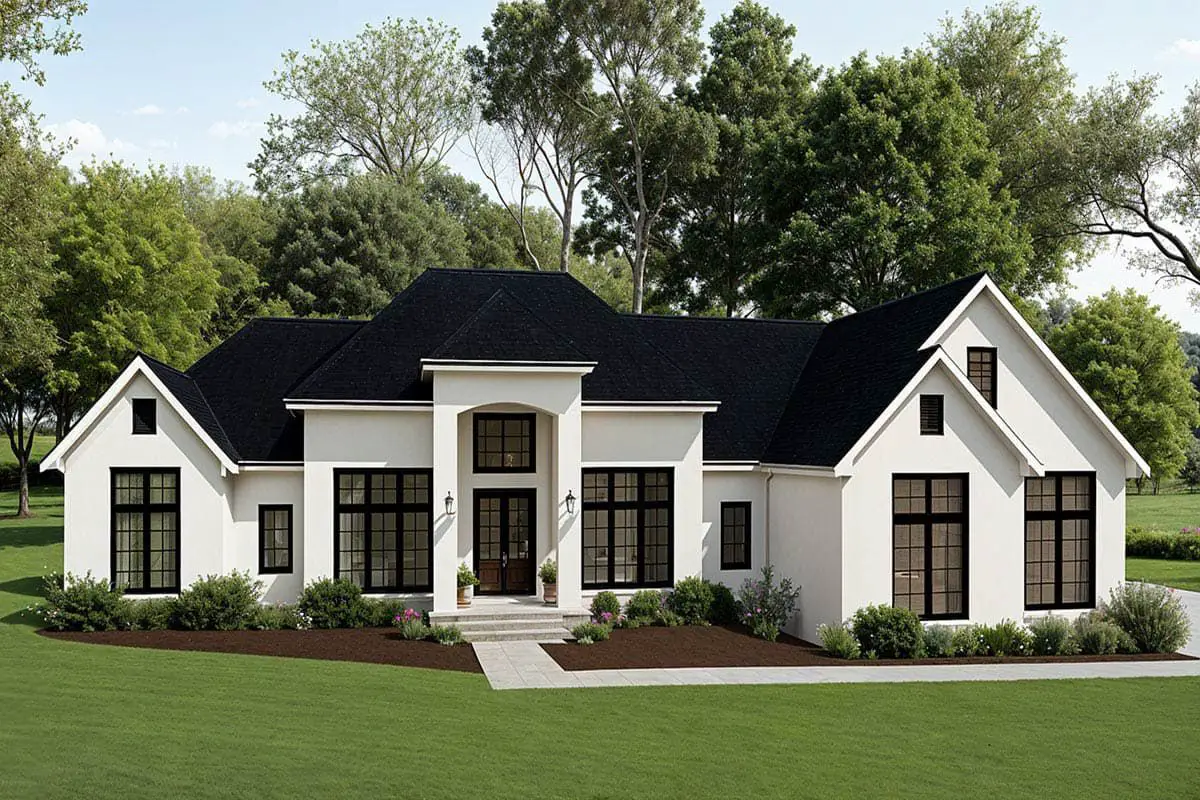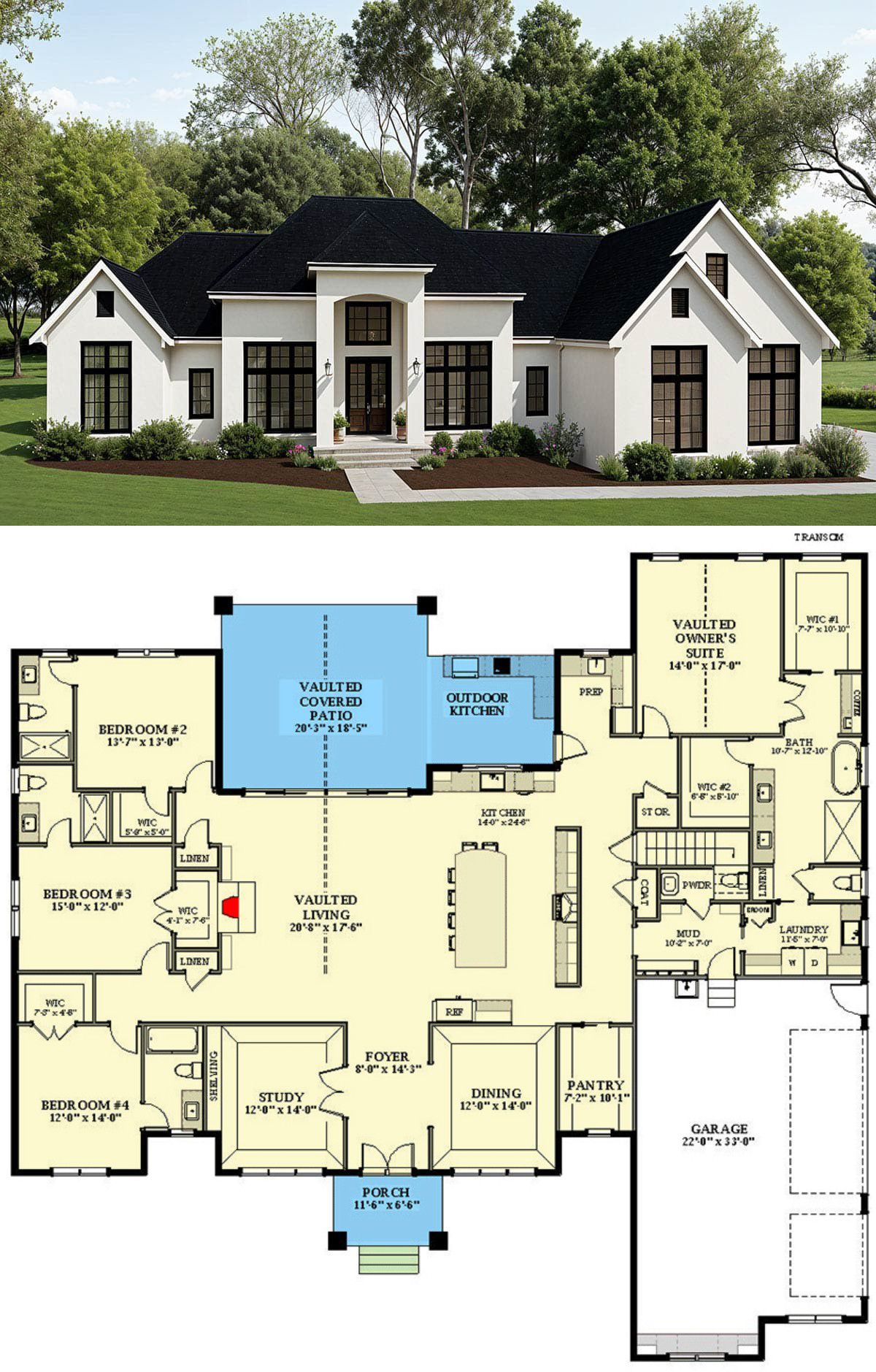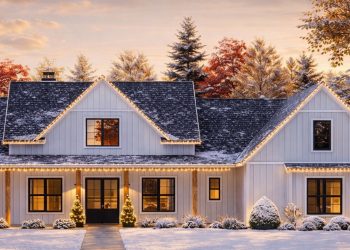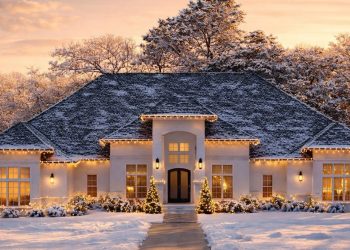This one-level (with optional bonus area) transitional-country design spans approximately 3,637 sq ft.
It offers 4 bedrooms, 4 full bathrooms, 1 half bath, a dedicated study, a private owner’s suite wing, and a generous 3-car side-entry garage.

Exterior & Curb Appeal
The façade features 2×6 exterior walls, classic proportions, and a balanced width of ~83′ 5″ by depth ~78′ 9″—bringing a comfortable scale without feeling oversized.
The side-entry 3-car garage (~765 sq ft) helps keep the front yard open and welcoming. 3
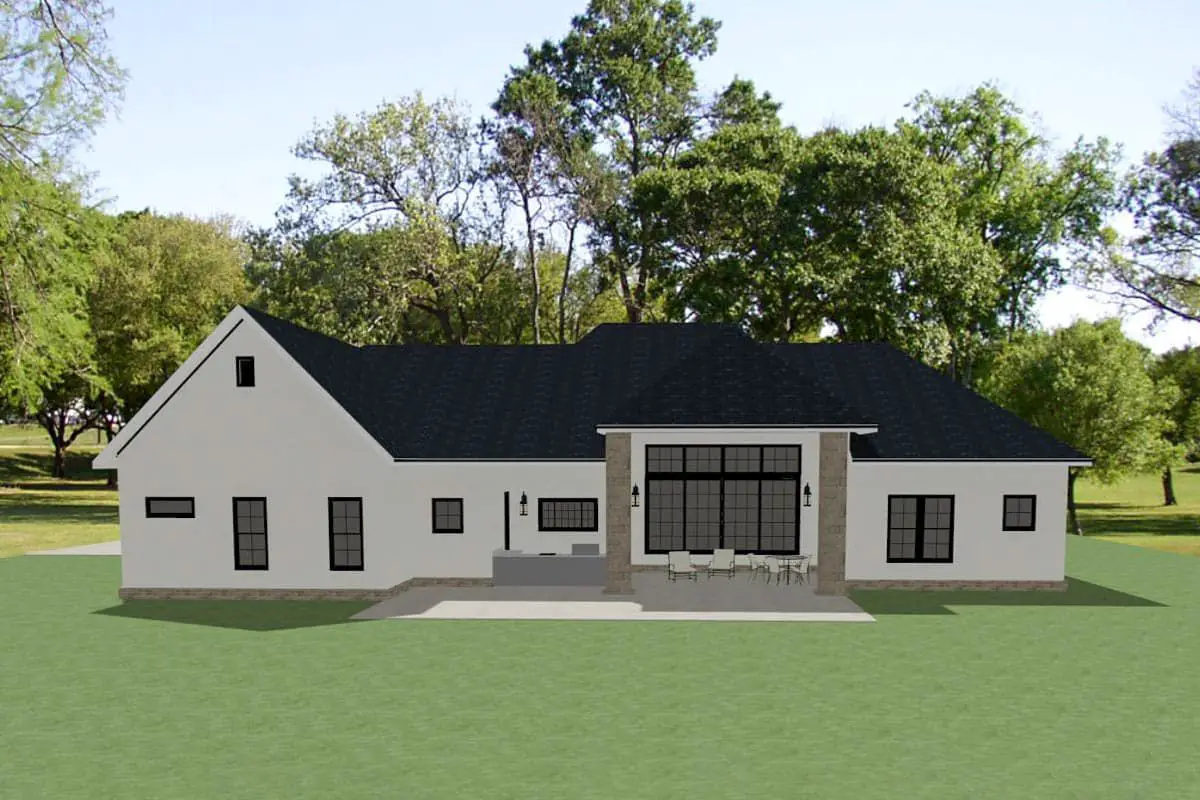
Smart Everyday Flow
At the heart of the home is the vaulted living room (ceiling height ~16′) that opens to the kitchen and rear covered patio (~513 sq ft), creating a seamless indoor-outdoor connection. Nearby is a butler’s walk-in pantry, making transitions from cooking to dining easy.
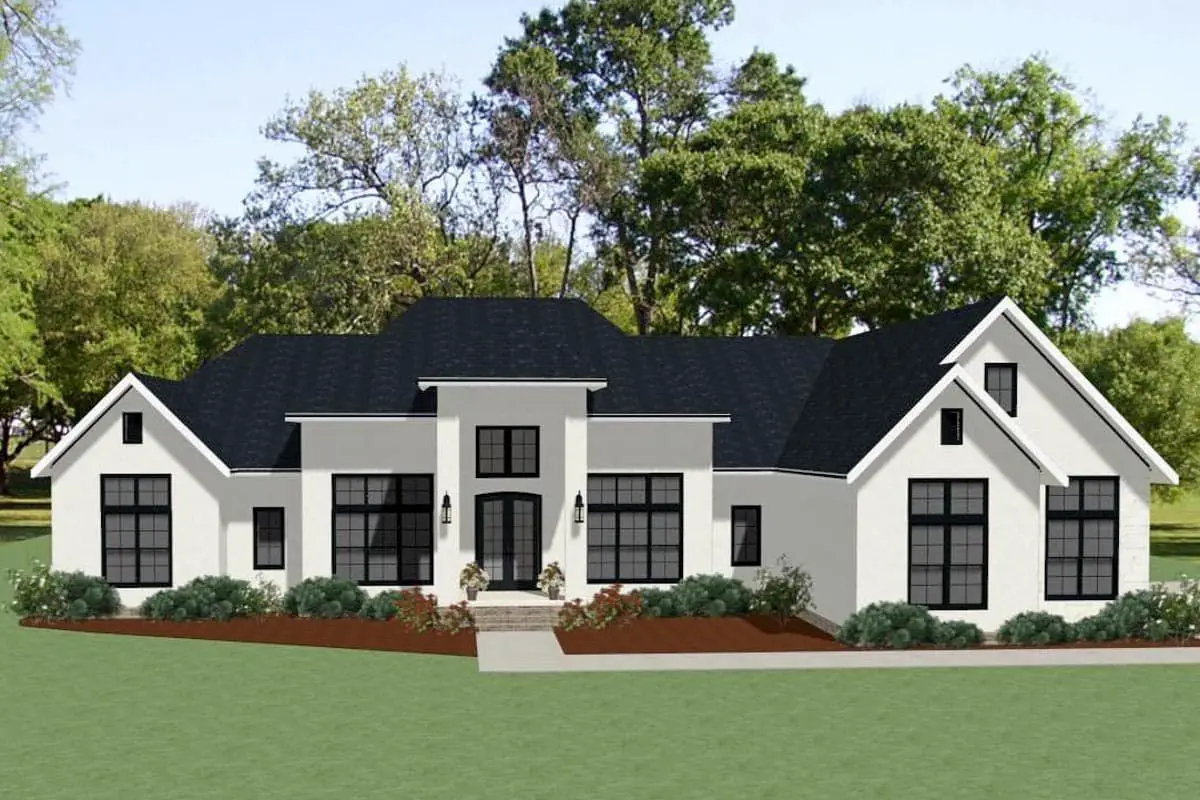
Private Owner’s Suite & Utility Setup
The owner’s suite is tucked away for privacy and comfort. It includes dual walk-in closets, access to the laundry room (which really streamlines daily routines), and a bedroom with vaulted ceiling. Laundry access from the master adds practical luxury.
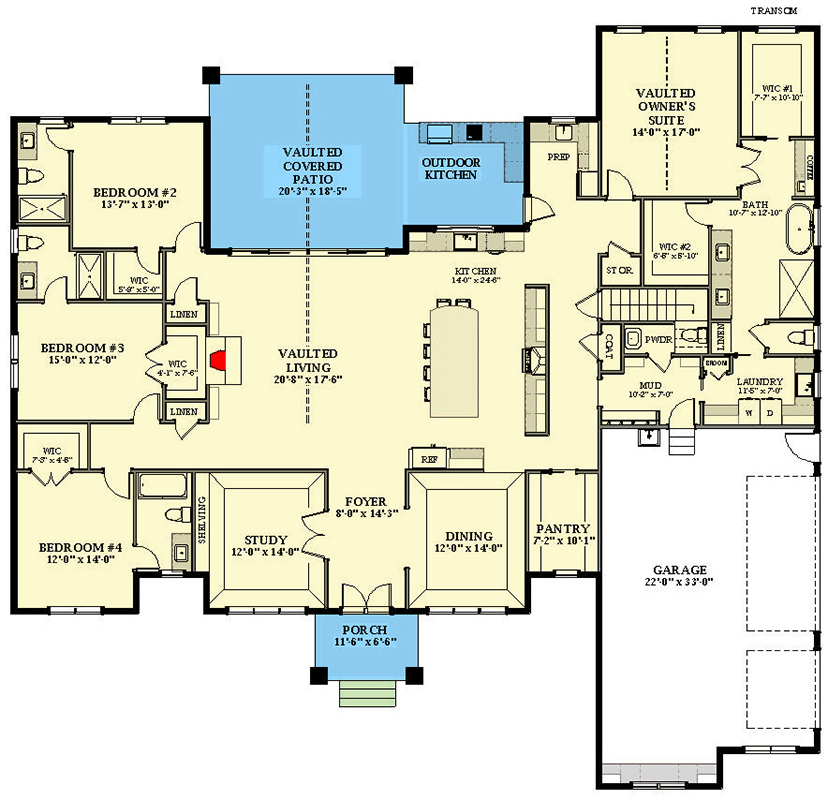
Study, Bedrooms & Bonus Space
A formal study with tray ceiling is located near the foyer—ideal for working from home or a quiet retreat.
On the opposite wing, three additional bedroom suites each have full baths, giving guests or family ample space. Above the garage is an optional bonus room (~807 sq ft) for future flexibility.
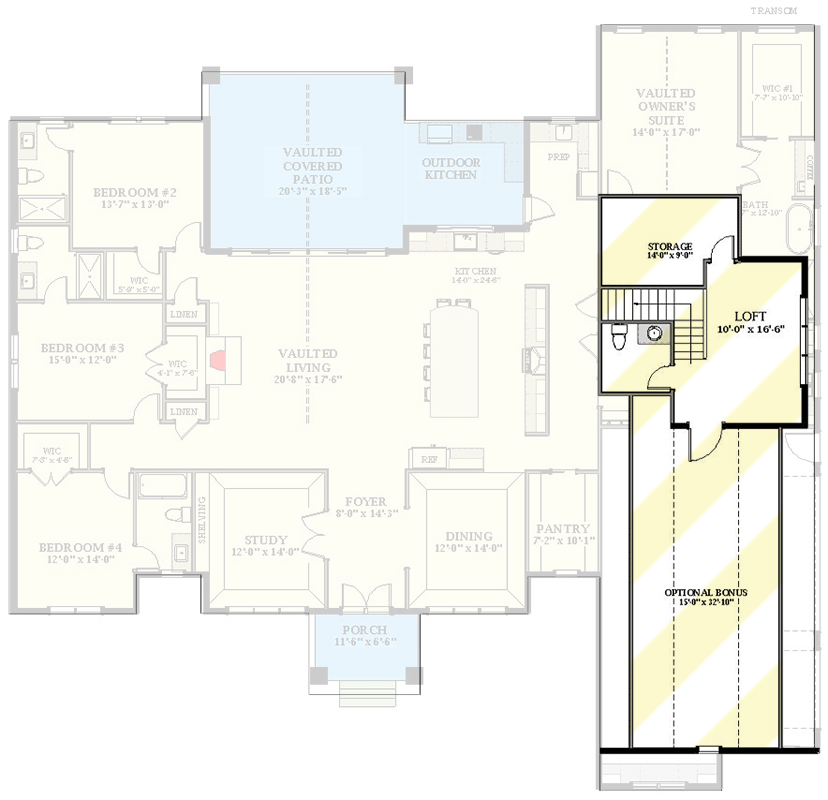
Quick Specs
- Total Heated Area: ~3,637 sq ft
- Bedrooms: 4
- Bathrooms: 4 full + 1 half
- Garage: 3-car, side entry (~765 sq ft)
- Dimensions: Width ~83′ 5″ × Depth ~78′ 9″
- Ceiling Heights: Main ~10′; Living ~16′ vaulted; Study ~14′ tray. 7
- Bonus Room: Optional ~807 sq ft above garage. 8
Estimated U.S. Build Cost
Given its scale, design quality, and one-level layout with premium features, the approximate U.S. build cost would likely fall in the range of $190–$270 per sq ft. That suggests an estimated cost of **$690K–$985K USD**, depending on region, material quality, and site conditions. (Land, site work, and finishes not included.)
Why This Plan Works
It offers the best of both worlds: one-level living for ease, with flexible bonus space for tomorrow. The study adds a functional zone for work or quiet time, the owner’s suite is a true retreat, and the layout separates living zones nicely without wasting space. It’s a practical home with upscale touches.

