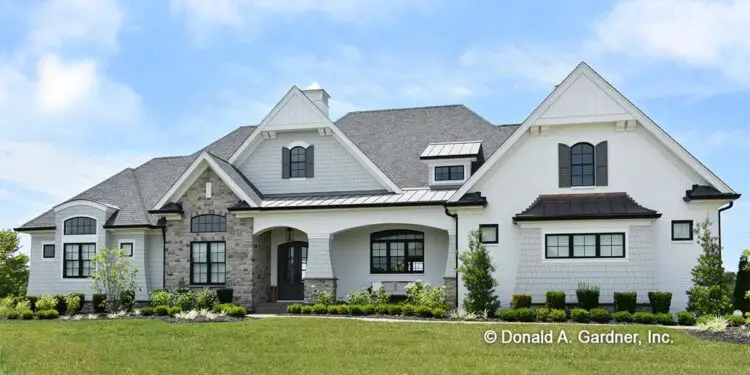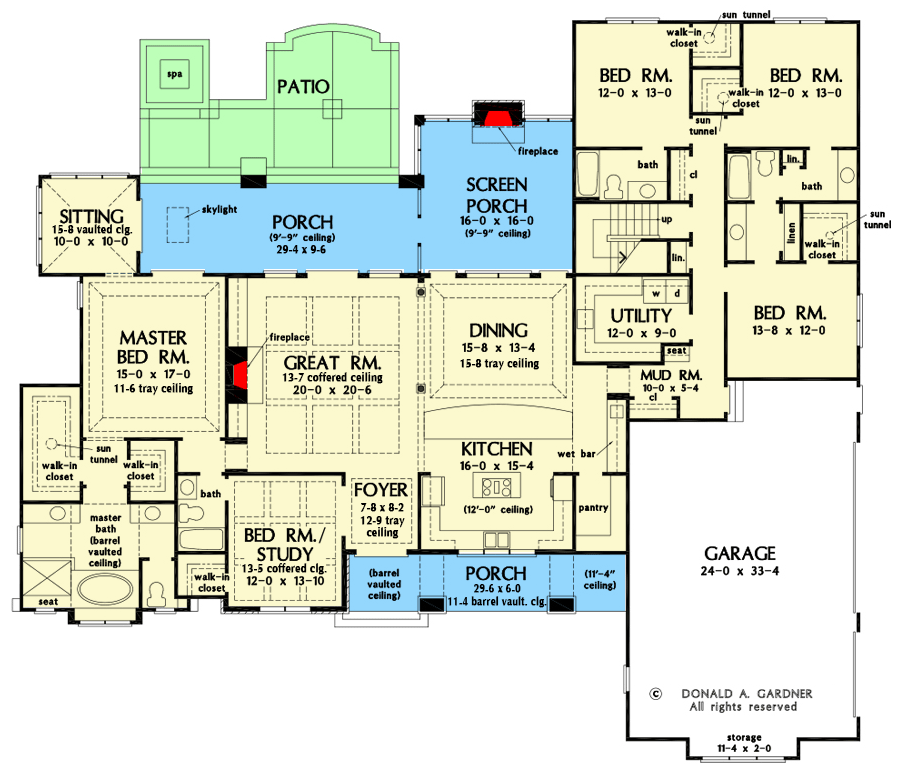This expansive single-level Craftsman home offers approximately 3,360 sq ft of heated living space, featuring 4–5 bedrooms, 4 full baths, a 3-car garage, and a generous screened porch that blurs the line between indoor comfort and outdoor living.
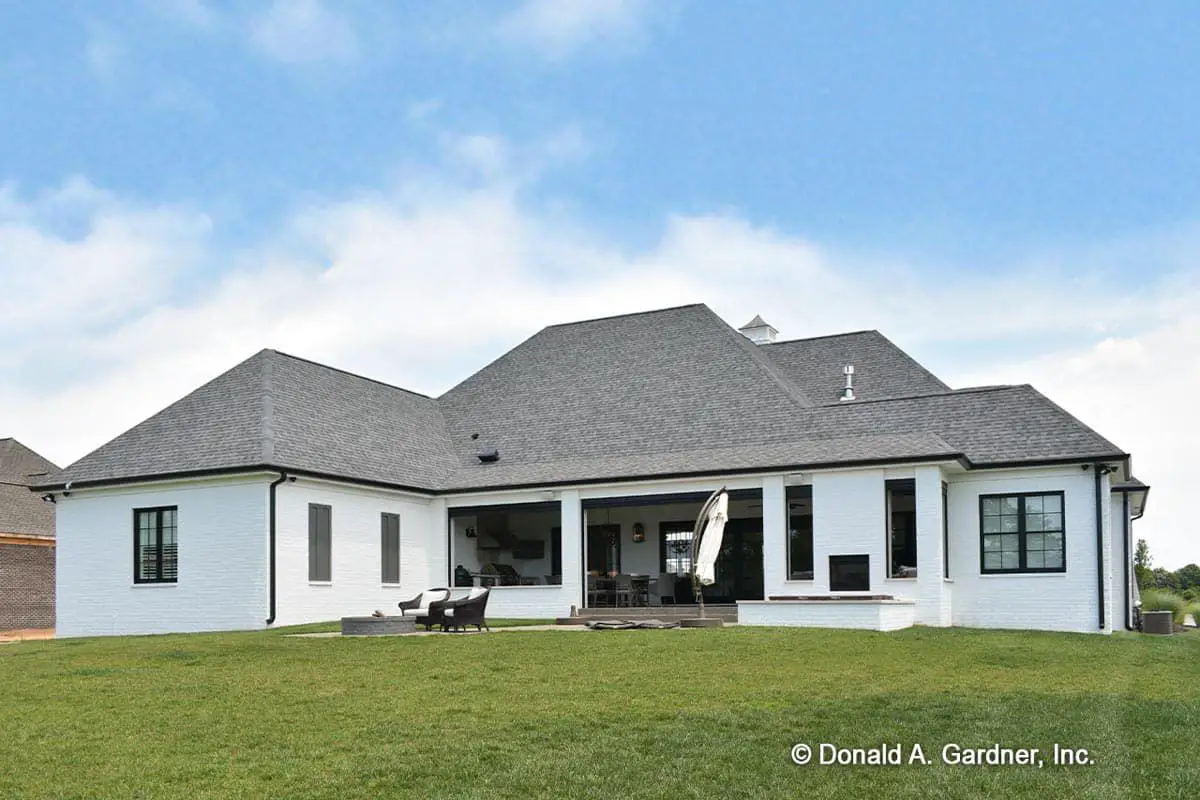
Timeless Exterior & Welcoming Porches
The front elevation spans about 89′ 6″ wide × 78′ deep with a max ridge height around 32′-4″.
The three-car garage is attached and offers approx. 910 sq ft of space. 3 The exterior leans into Craftsman character—think mixed siding, tapered columns, deep roof overhangs—and the standout feature: a large screened porch (about 284 sq ft) and additional covered patio (~381 sq ft) for relaxed outdoor living.
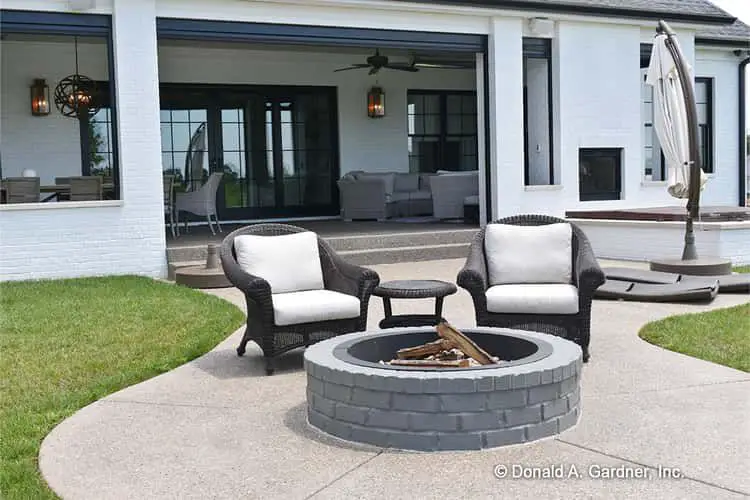
Open Interiors & Smart Flow
Step inside to find thoughtfully divided spaces: the primary suite enjoys its own wing for privacy, while secondary bedrooms lie in another wing.
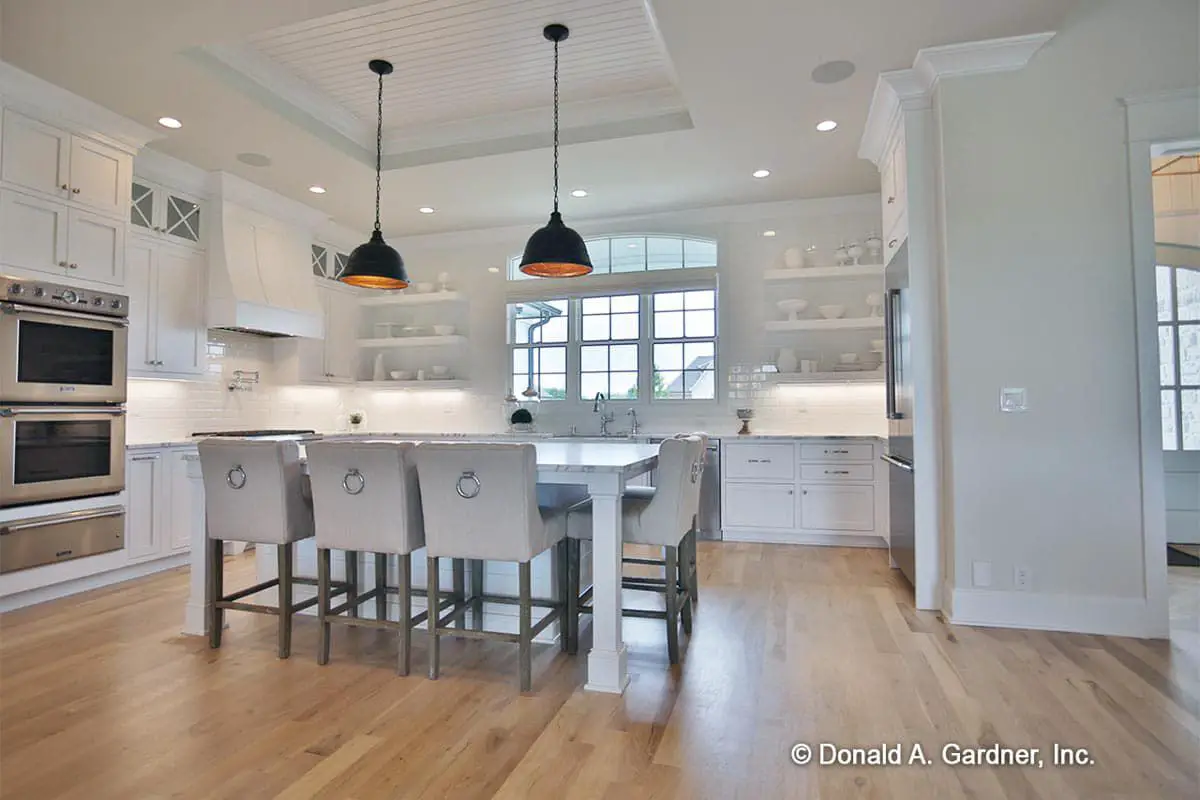
Shared living spaces—great room, dining, and kitchen—link naturally and open to the rear screened porch and patio, making entertaining effortless.
The design includes extras like a butler’s walk-in pantry, large mud/laundry zone, and optional bonus space above the garage (~1,018 sq ft bonus).
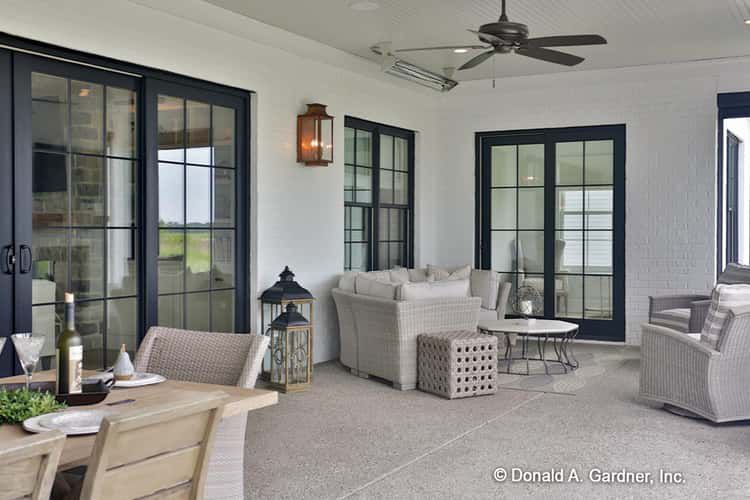
Bedrooms & Baths
- Bedrooms: 4 to 5 depending on configuration. 6
- Full Baths: 4 full bathrooms built-in. 7
Bonus room
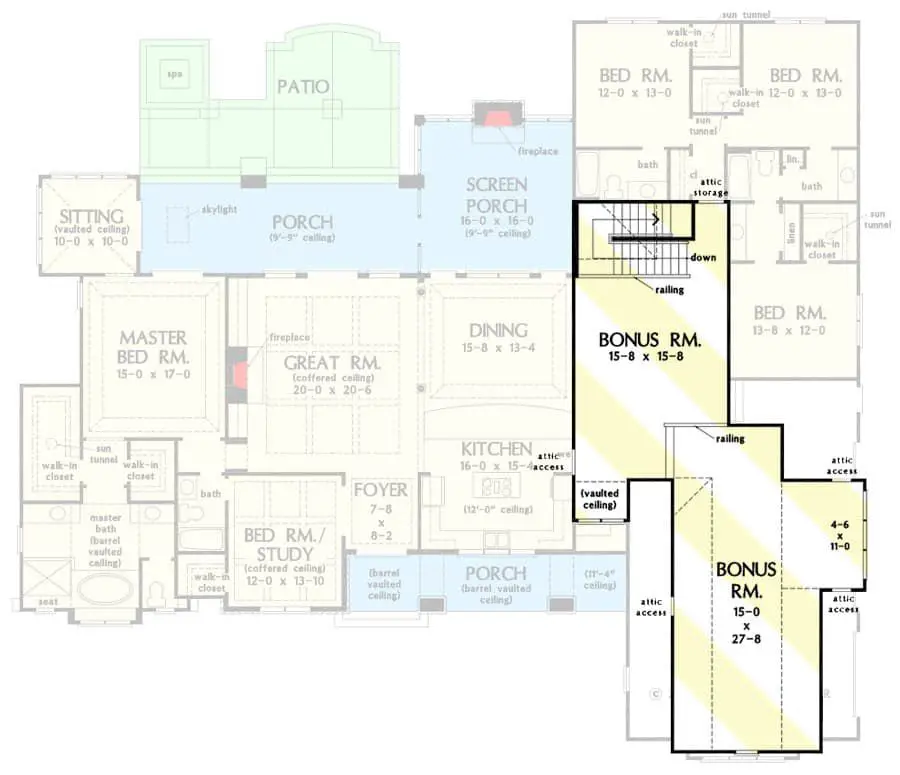
Key Specifications
| Feature | Detail |
|---|---|
| Heated Living Area | 3,360 sq ft |
| Bonus Space (optional) | 1,018 sq ft |
| Screened Porch | ~284 sq ft |
| Covered Patio | ~381 sq ft |
| Garage Area | ~910 sq ft, 3-car |
| Dimensions | 89′ 6″ × 78′ 0″ |
| Max Ridge Height | ~32′ 4″ |
| Foundation Type | Crawl space (standard) |
Lifestyle Highlights
- A huge screened porch means you get outdoor-feeling evenings without bugs or weather worries.
- One-level living with bonus space means this home can grow with you.
- Split bedroom layout enhances privacy for the master suite and guest/child zones.
- The garage and mudroom adjacency make everyday comings & goings a breeze.
- Large pantry, smart kitchen island, open flow make hosting feel natural, not forced.
Estimated U.S. Build Cost
Given size, craftsmanship level, and outdoor living features, a build cost estimate falls in the range of about $200-$300 per sq ft. Thus you’d expect a rough cost of **$672K-$1.0M USD** for the 3,360 sq ft base (land, site work, and finishes will influence upward).
Why This Plan Stands Out
If your goal is a home that feels comfortable, generous, and built for both everyday living and hosting, this plan nails it.
The screened porch is more than a luxury—it’s a lifestyle feature, especially for those who value fresh air and relaxed evenings.
Combine that with practical layout, future-ready bonus space, and Craftsman style, and you’ve got a balanced home that delivers on character and function.

