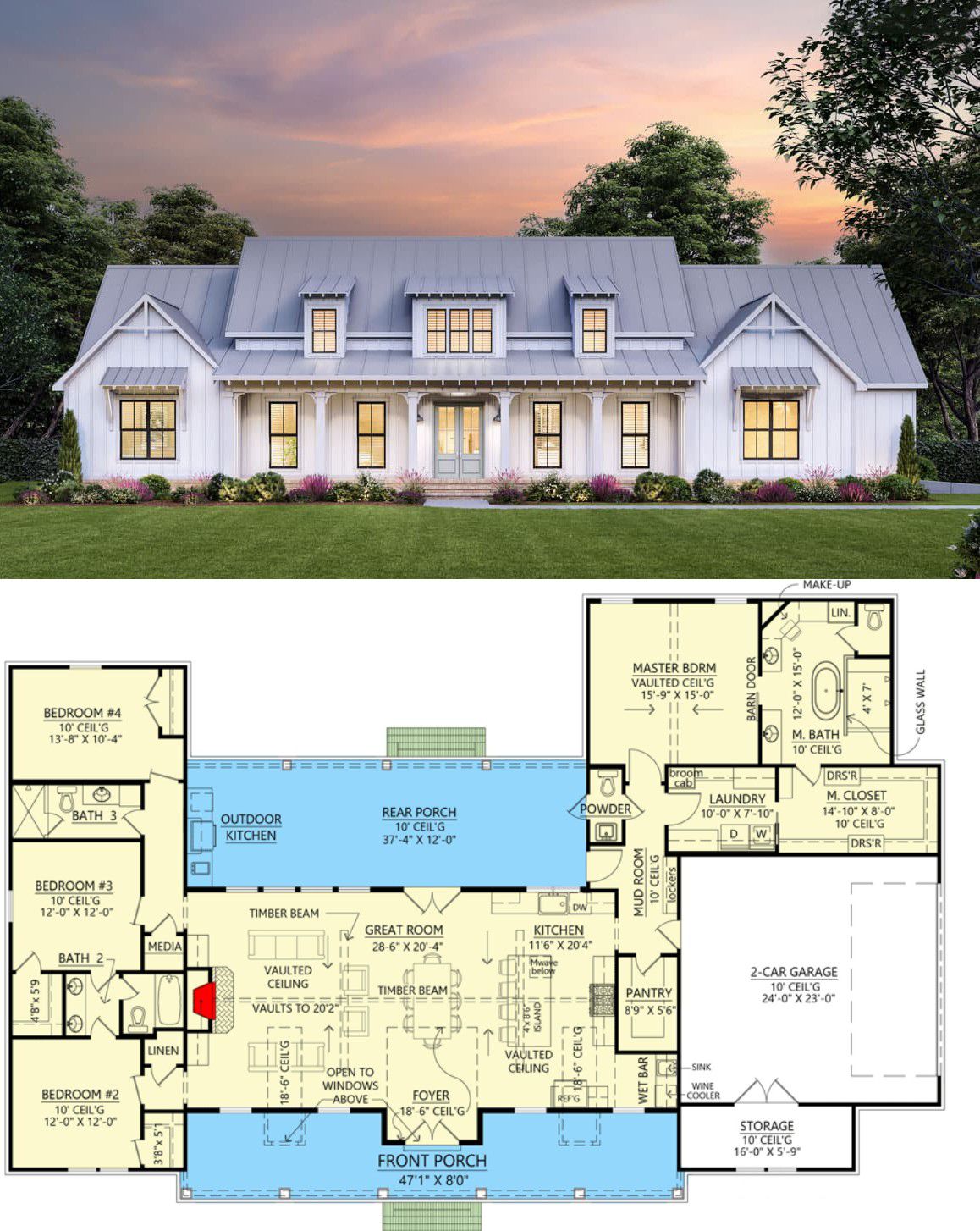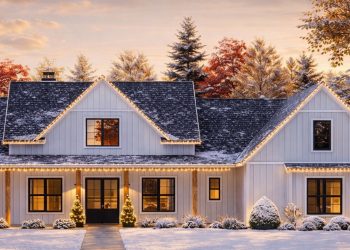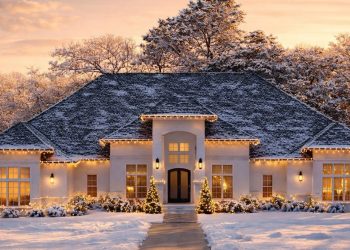This one-level modern farmhouse offers approximately 2,534 sq ft of living space with a smartly designed layout: 4 bedrooms, 3 full baths, and an attached 2-car side-entry garage.
Its standout feature? A vaulted open‐concept interior with timber ridge beam and seamless indoor-outdoor flow.
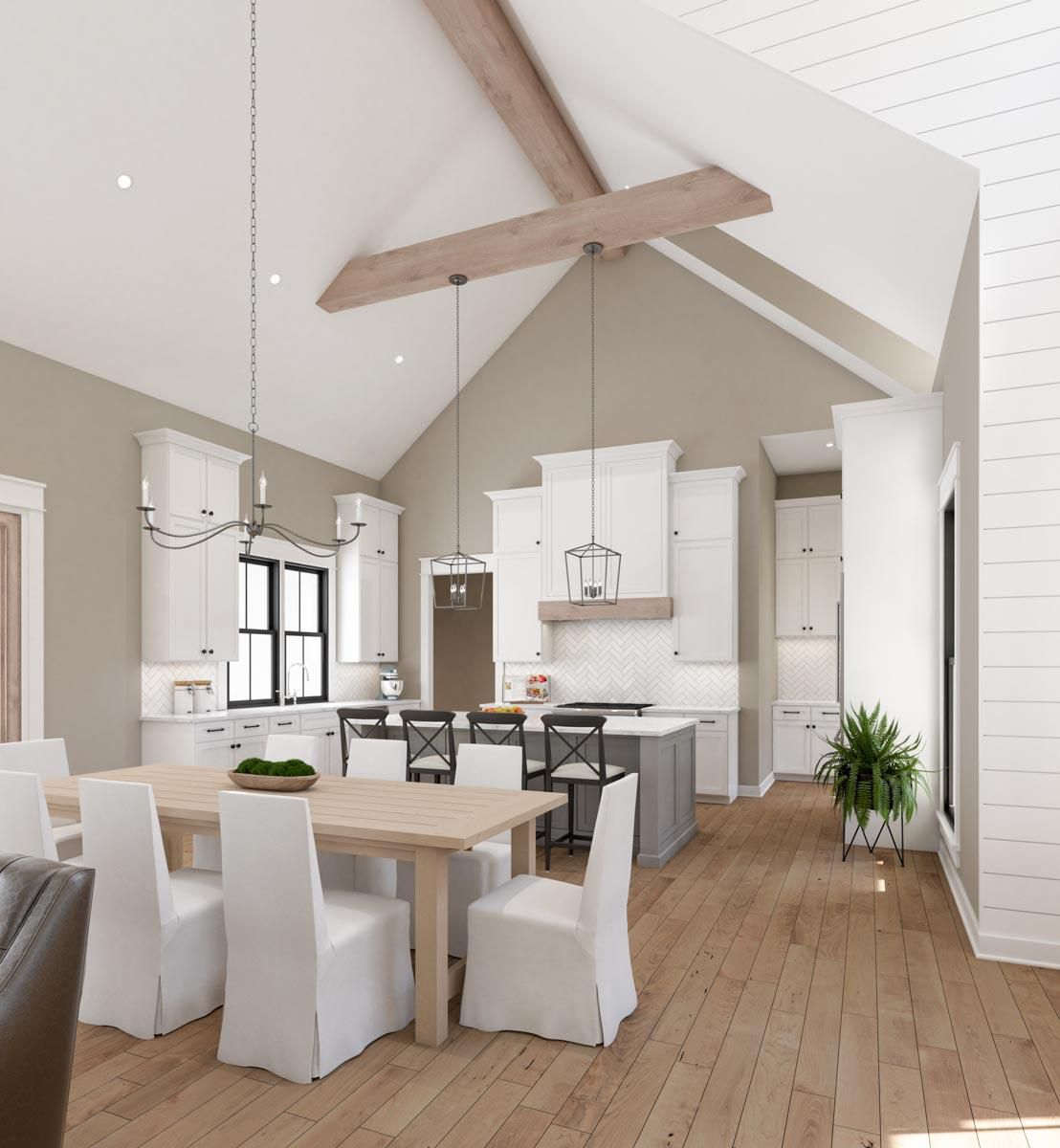
Curb Appeal & Front Porch Invitation
The exterior presents classic modern farmhouse charm: board-and-batten siding, an 8′-deep front porch with exposed rafter tails, and three shed dormers above the porch. All together they lend strong curb presence and welcoming form. 3
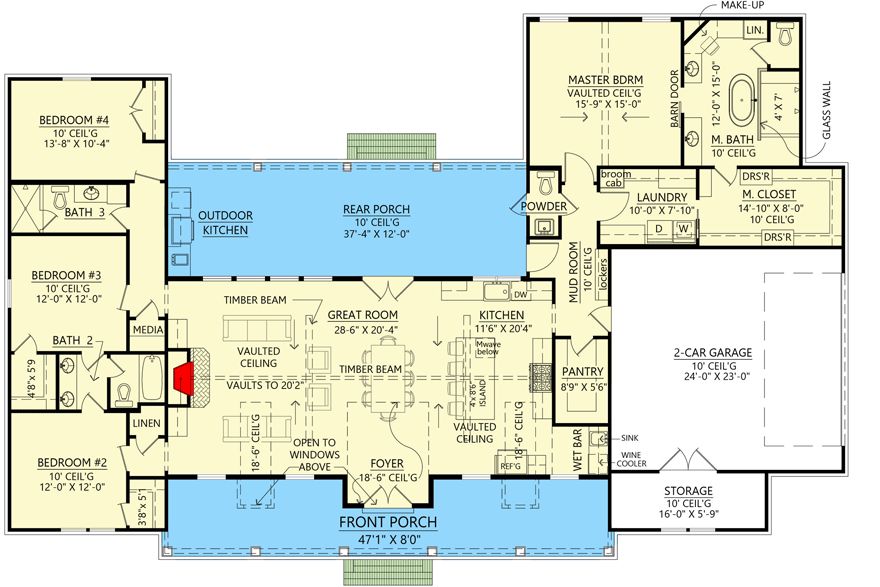
Gathering Spaces That Wow
Walk in through French doors into a foyer with soaring ~18′-6″ ceiling and straight into the vaulted great room, where a timber ridge beam spans overhead. The great room opens directly to the back porch with French doors—bringing light, connection, and effortless flow. 4
The adjoining kitchen features a large island (approx 4′ × 8′-6″) with seating for four, while the walk-in pantry keeps storage efficient and accessible. The farm sink faces out toward the porch, letting you cook and stay part of the action. 5
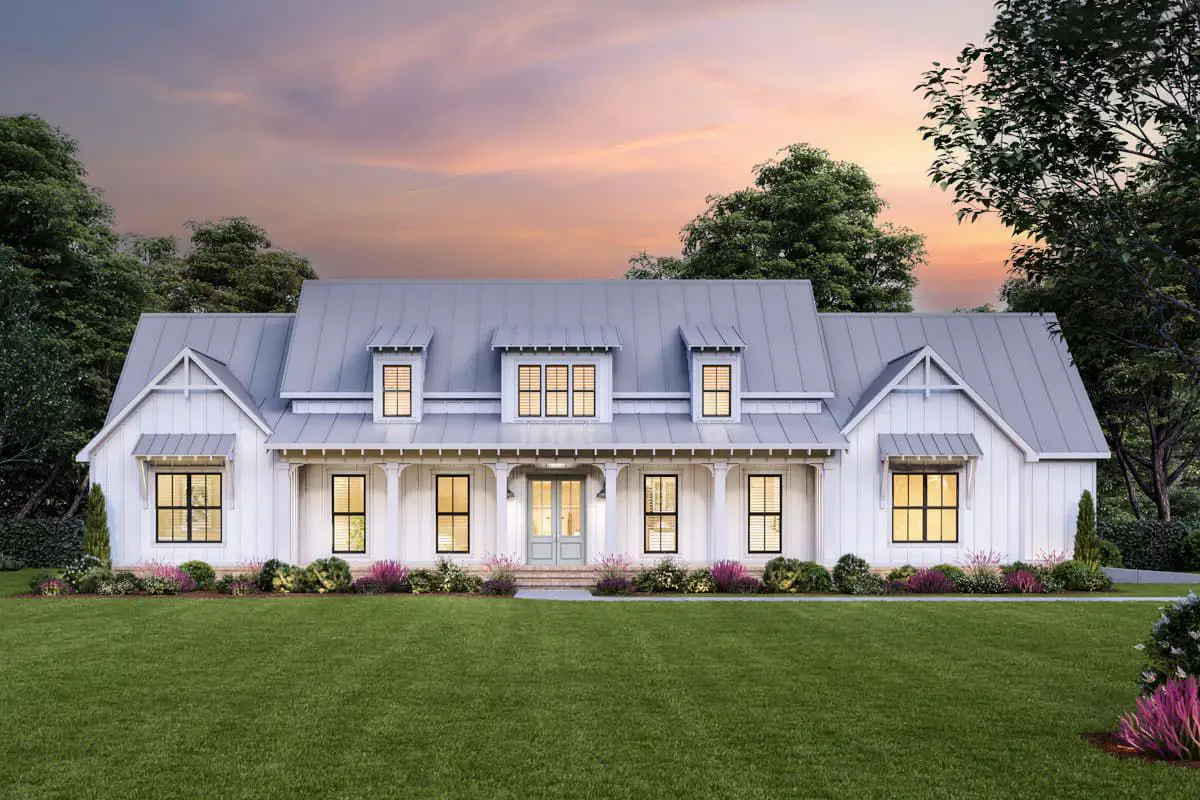
Bedroom Wings & Privacy
The master suite is tucked on one side of the home for added privacy. It boasts a vaulted ceiling, a barn-door entrance to the bath, and a walk-in closet that connects directly to the laundry room—making daily living smoother. 6
On the opposite side are three additional bedrooms: two share a Jack-and-Jill bath, and the fourth uses the hall bath. Smart layout for families or hosting guests. 7
Outdoor Living & Garage Functionality
The back porch spans ~12′ deep and is ready for an outdoor kitchen set-up—perfect for entertaining or relaxing under cover. 8
The 2-car side-entry garage also includes a dedicated storage room, offering practical space for gear without cluttering the main living zones. 9
Quick Specs
- Total Heated Area: ~2,534 sq ft
- Bedrooms: 4
- Bathrooms: 3 full
- Stories: Single level
- Garage: Attached 2-car (side entry)
- Front Porch: 8′ deep
- Back Porch: ~12′ deep with outdoor kitchen potential
- Ceiling Heights: Main floor ~10′; Vaulted great room ~18′-6″ at entry. 10
Estimated U.S. Build Cost (USD)
For a home of this size and finish level, expect construction costs in the range of $175-$260 per sq ft depending on region and materials. That estimates to approximately **$444K-$659K USD** for the base build (land and site work not included).
Why This Plan Works Beautifully
It strikes a perfect balance: modern farmhouse aesthetics without excess, open and vaulted communal spaces that feel grand but live comfortably, and a smart layout that gives both together-space and private-zones. The design anticipates real-life flow—storage, laundry, garage, outdoor access—and blends it into a home you’d be proud to live in for years.


