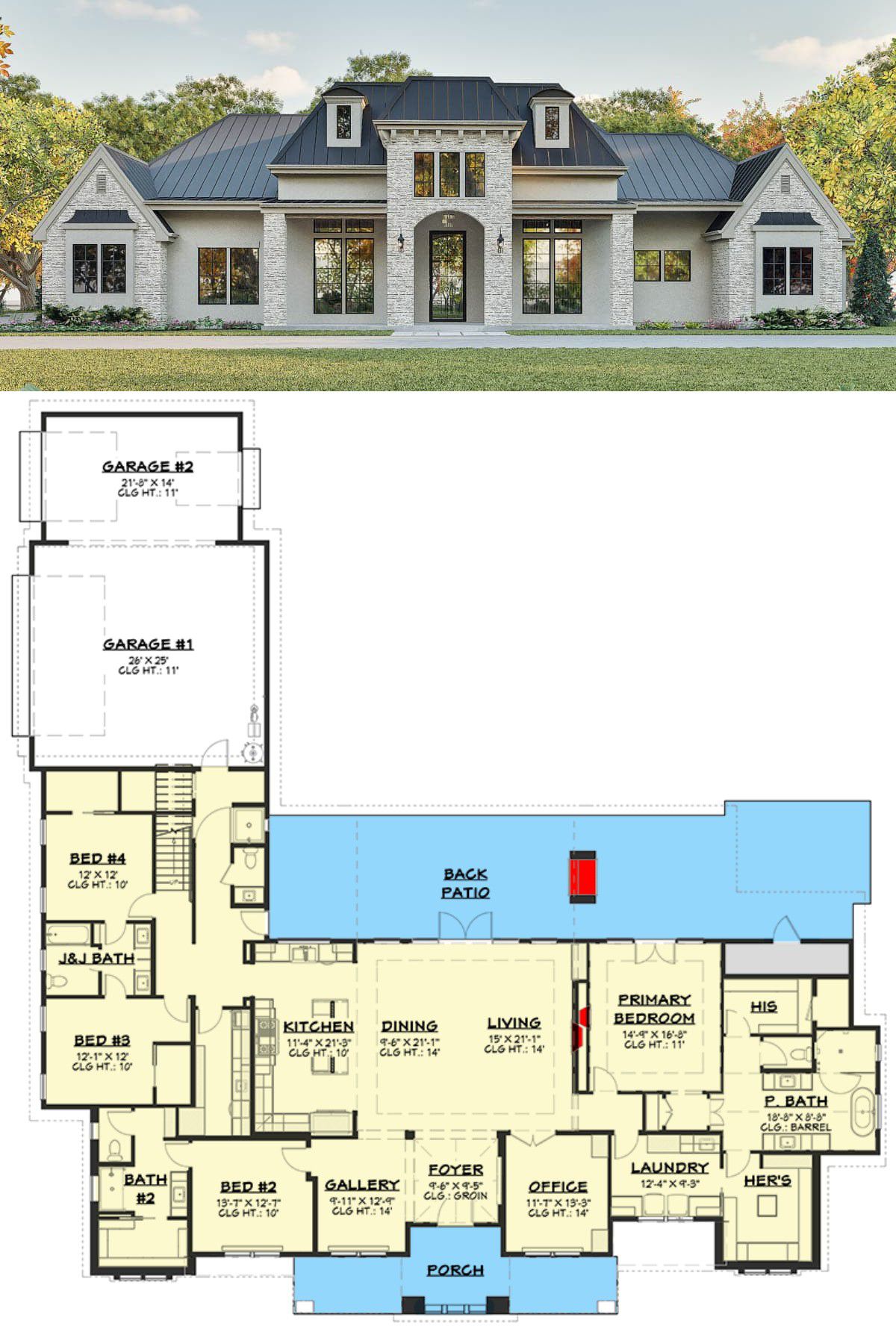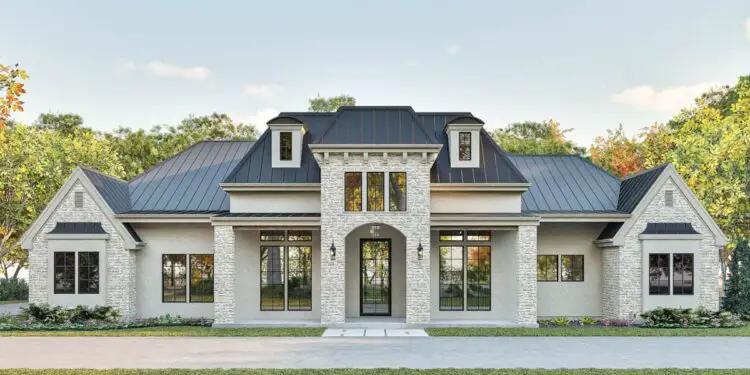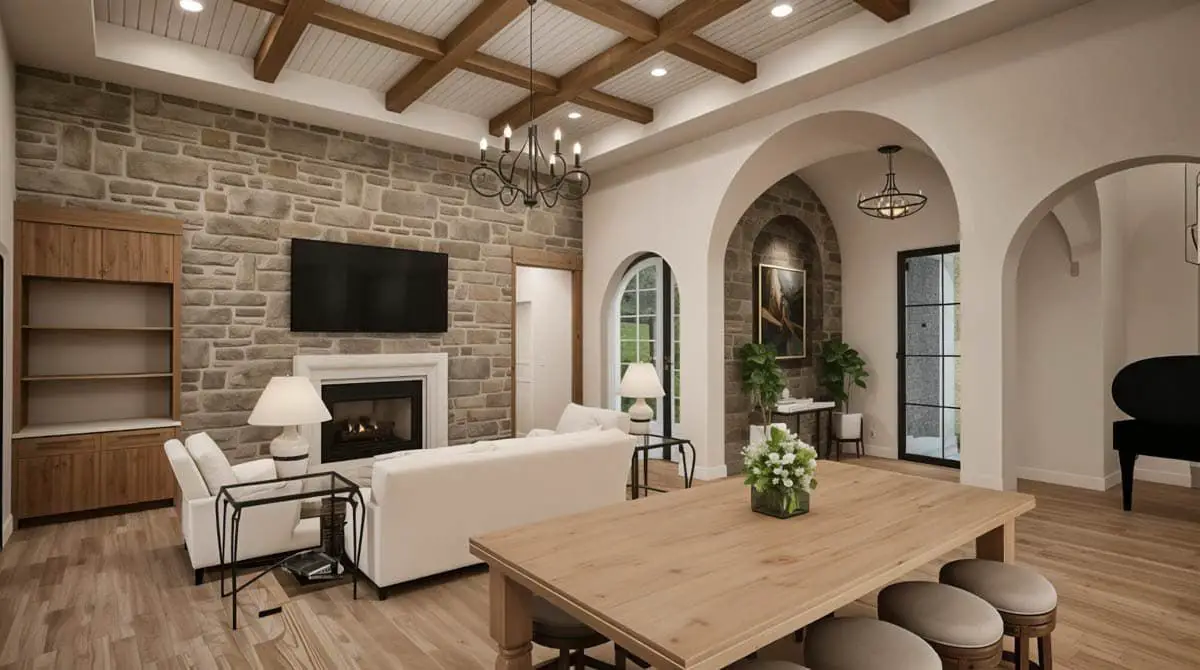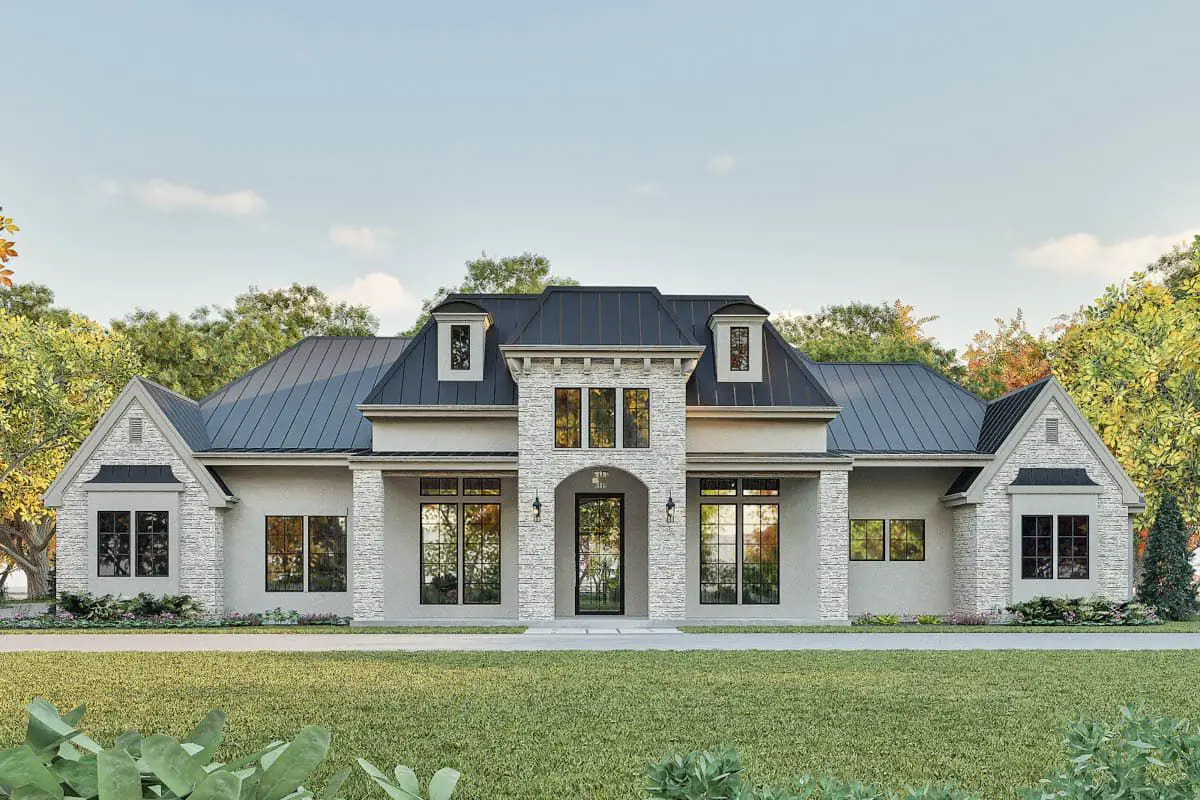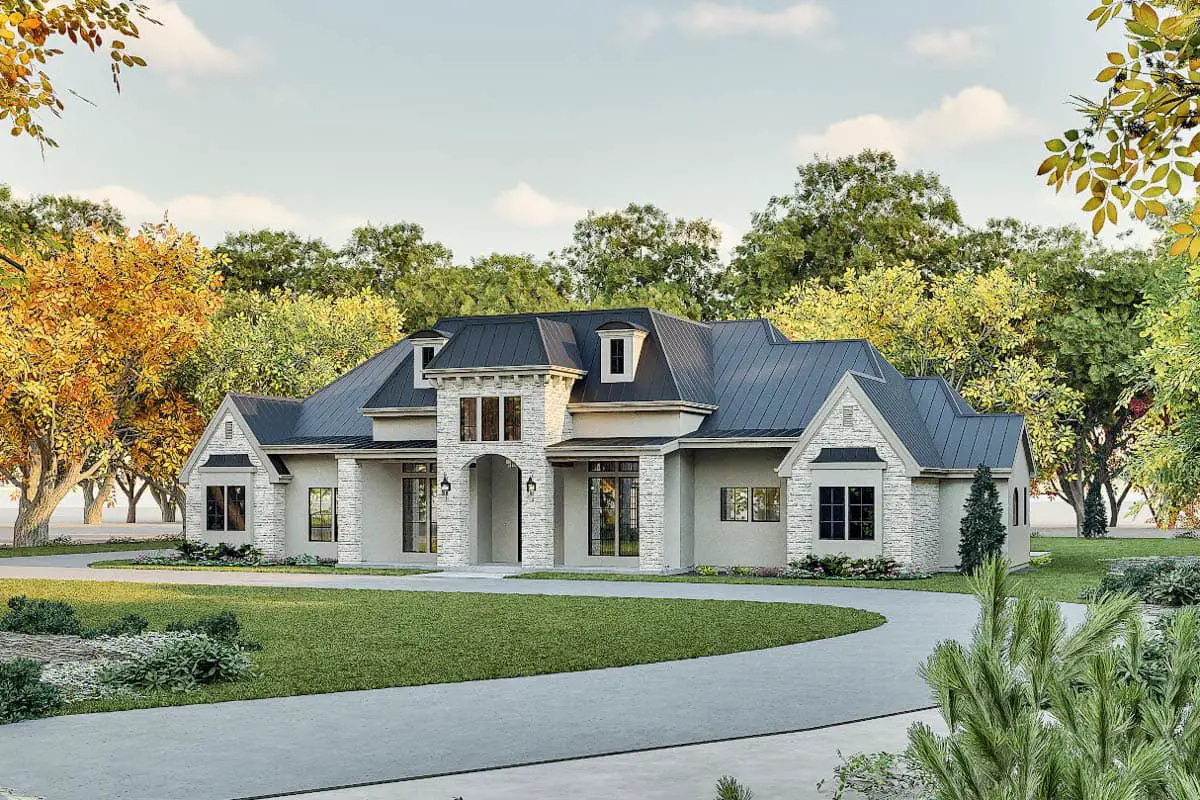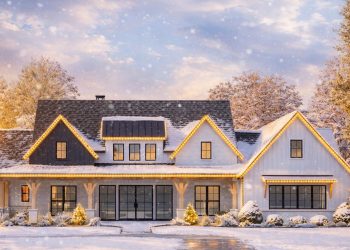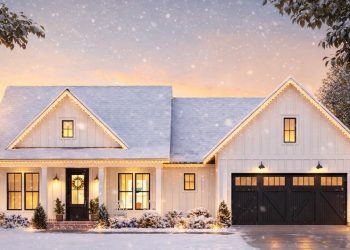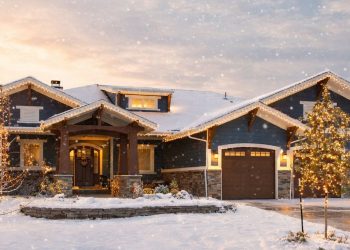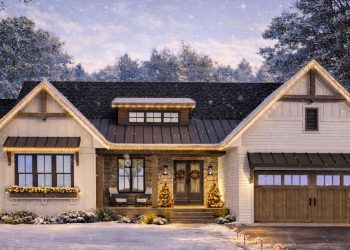This refined home plan blends timeless European elegance with modern living flow.
With approximately 4,050 sq ft (when combining main level and optional upper/bonus areas), the design features 4 bedrooms, 3 full baths + 2 half baths, a dedicated home office, and spectacular outdoor living space.
It’s built for both daily comfort and elegant entertaining.
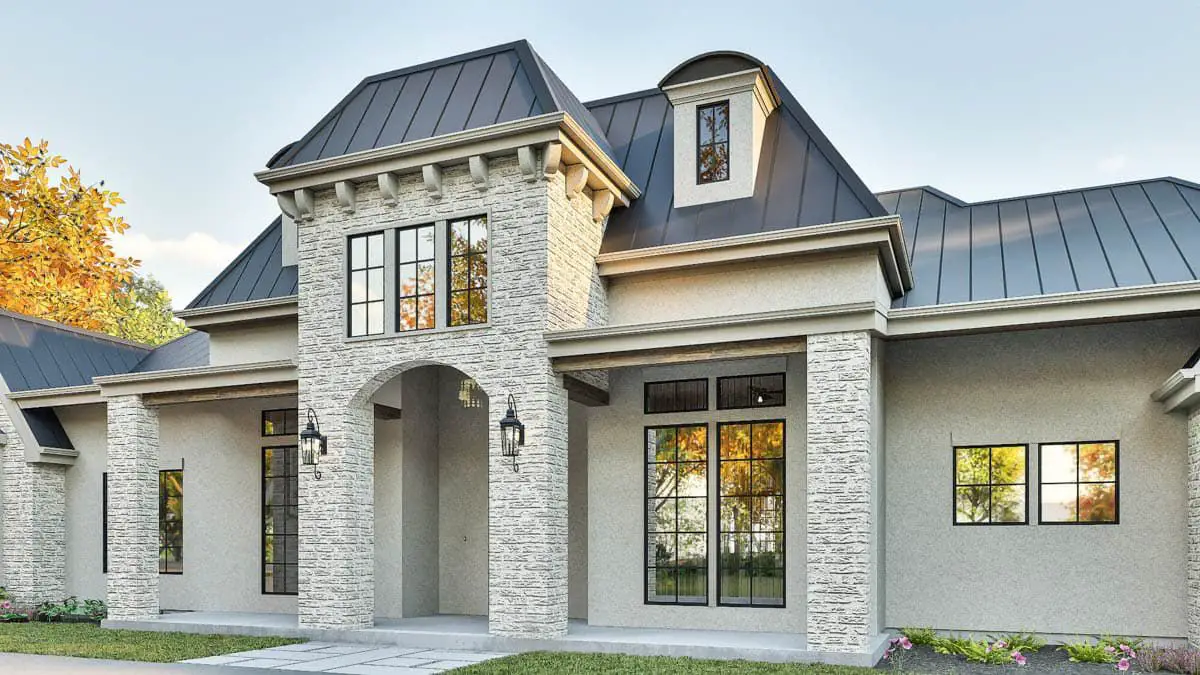
Architectural Charm Meets Everyday Logic
From the exterior you’ll notice the stone‐and‐stucco façade, tall arched windows, and a dark standing-seam metal roof.
These Old-World touches are balanced with clean lines and generous glazing for a look that feels both classic and current.
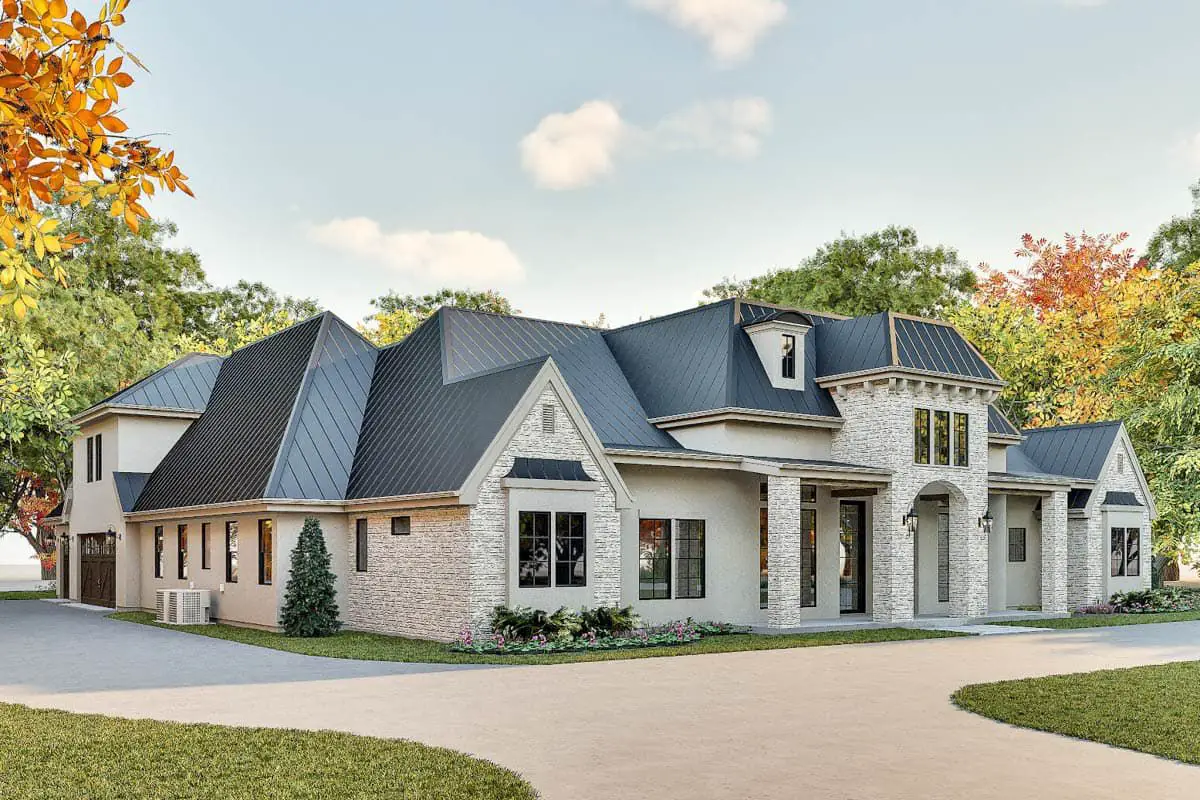
Flow & Function Inside
- Foyer & Great Room: A welcoming entry opens into a spacious great room with high ceilings and big windows that bring the outdoors in.
- Kitchen & Dining: The kitchen features a big island, walk‐in pantry, and open connection to both dining and outdoor living—perfect for both weekday meals and weekend gatherings.
- Home Office: Located near the front, the dedicated office gives you a focused workspace without sacrificing proximity to home life.
Bedrooms & Privacy Layout
The primary suite is positioned for privacy, with spa‐style bath, walk‐in closet, and discreet access to laundry/mud areas (depending on configuration).
The three additional bedrooms are well located—each generous in size, with access to full or half baths as configured.
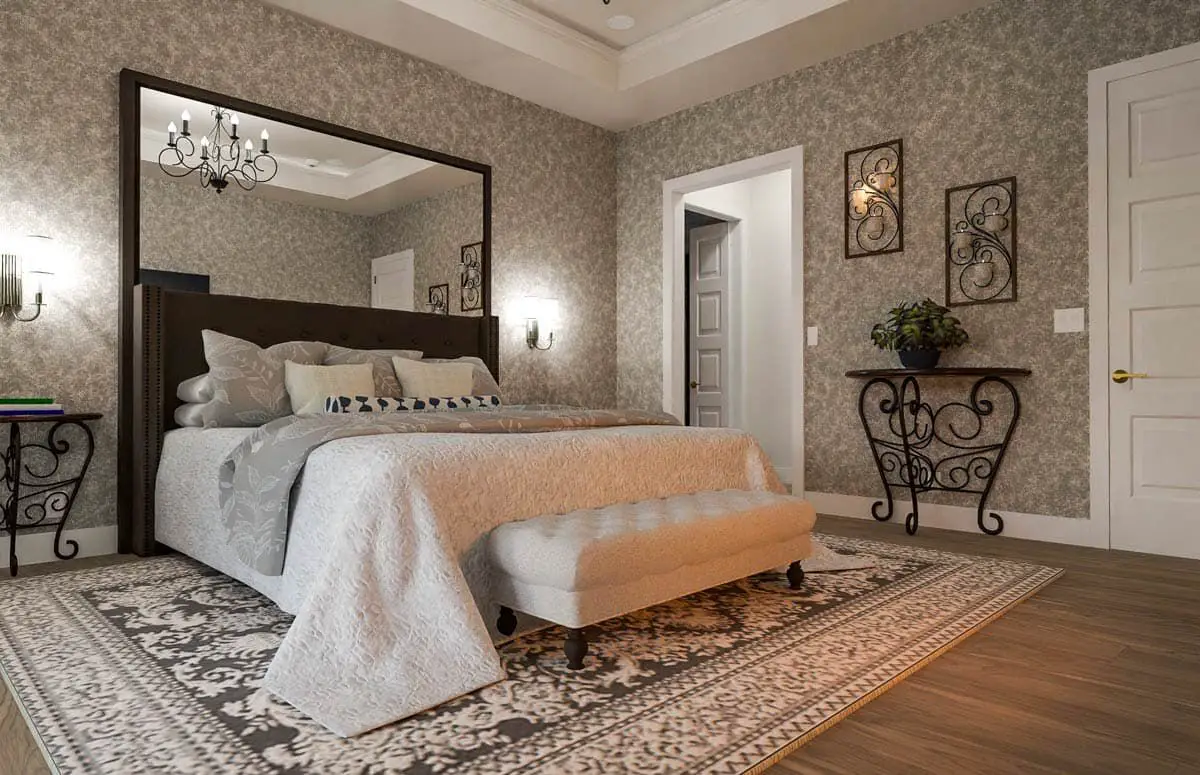
Outdoor Living That Elevates the Entire Home
A deep covered patio spans the rear of the home, with room for outdoor dining, lounging, and an optional outdoor kitchen set-up.
Large sliding/arched doors connect this space seamlessly to the indoor living zone, extending your entertaining area outdoors when the weather cooperates.
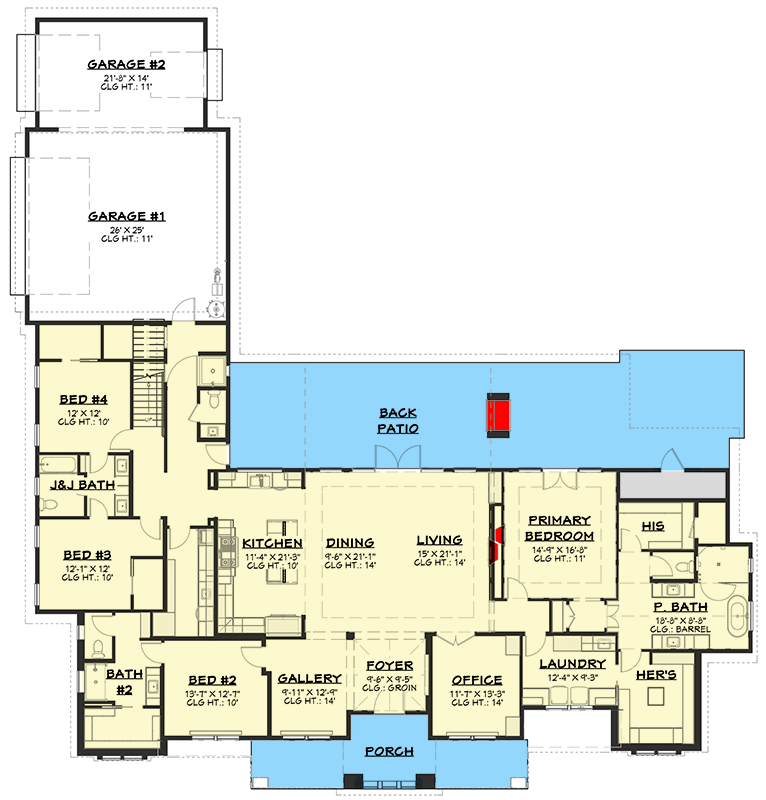
Second floor
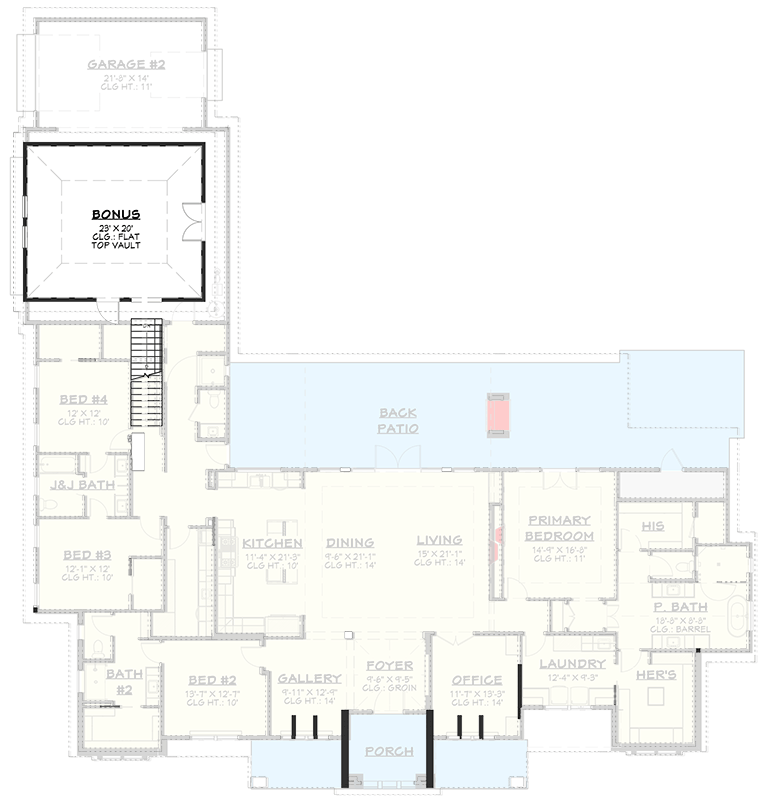
Quick Specs
| Feature | Detail |
|---|---|
| Heated Living Area | ~4,050 sq ft (main + bonus/optional areas) |
| Bedrooms | 4 (standard) with flex options |
| Bathrooms | 3 full + 2 half (depending on version) |
| Home Office | Dedicated, front entry zone |
| Outdoor Living | Large covered rear patio/porch |
| Garage | 3-car (side or front entry based on site) |
Why This Plan Works
It pairs aesthetic drama with smart living: the European styling gives character and presence, while the layout is grounded in modern needs—home office, outdoor living, spacious kitchen, and flexible bedroom layout. You don’t trade substance for style; you get both.
Estimated U.S. Build Cost
For a home of this size and finish level in the U.S., a realistic build cost range is about $220–$300 per sq ft depending on region, finishes, and site conditions. That places this project in the ballpark of **$890K–$1.2M USD**. (Note: land, sitework, permit fees and options not included.)
