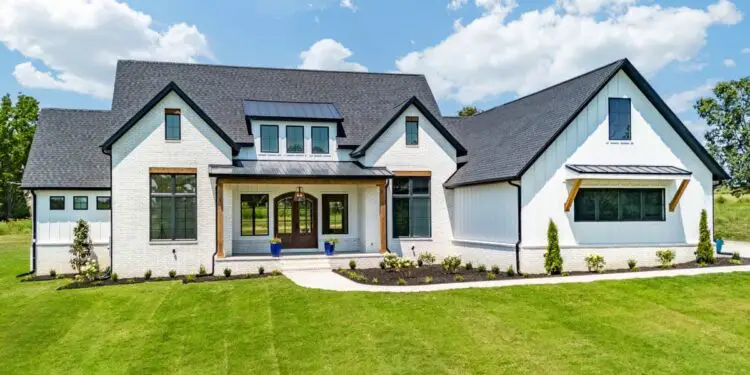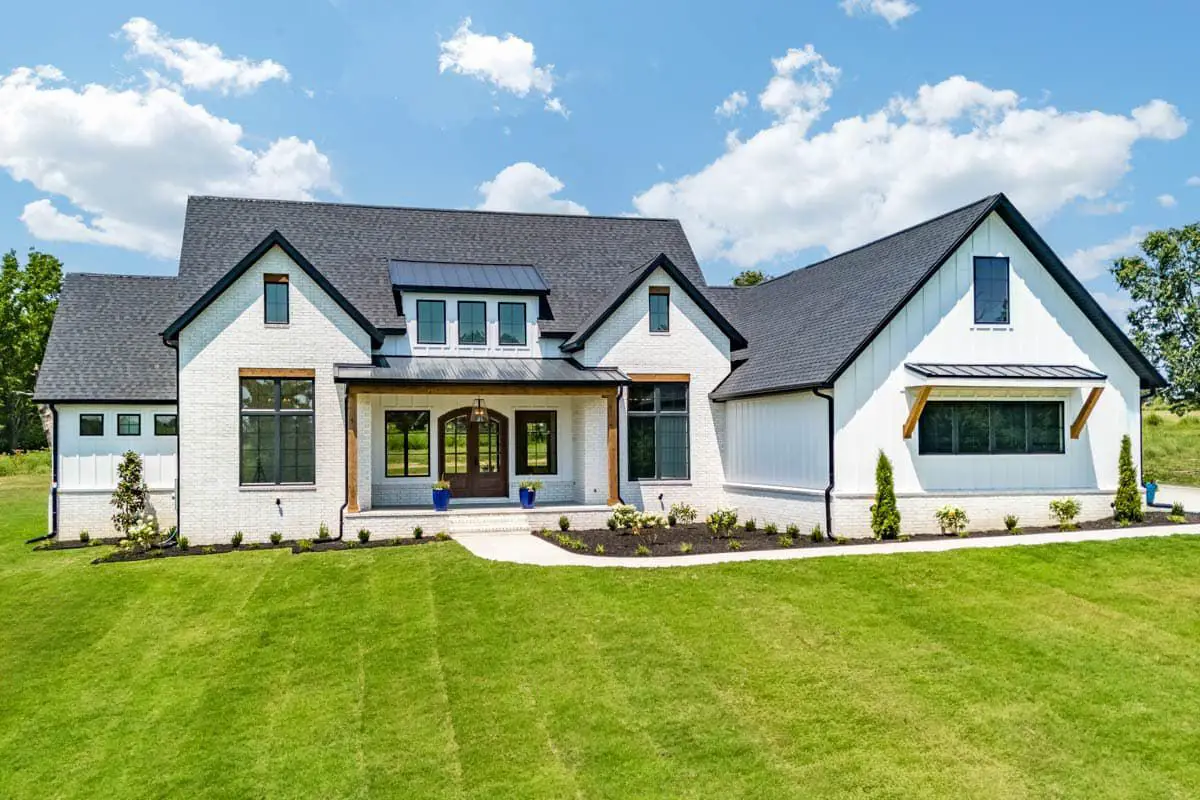Here’s a fresh plan that blends modern elegance with everyday ease. This one-story home offers about 3,697 sq ft of heated living space, featuring 4 bedrooms, 4 full baths + 1 half bath, and an attached 3-car garage.
What really sets it apart is the impressive outdoor living area — think big porch, fireplace, expansive glass doors — designed to blur the line between inside and out.
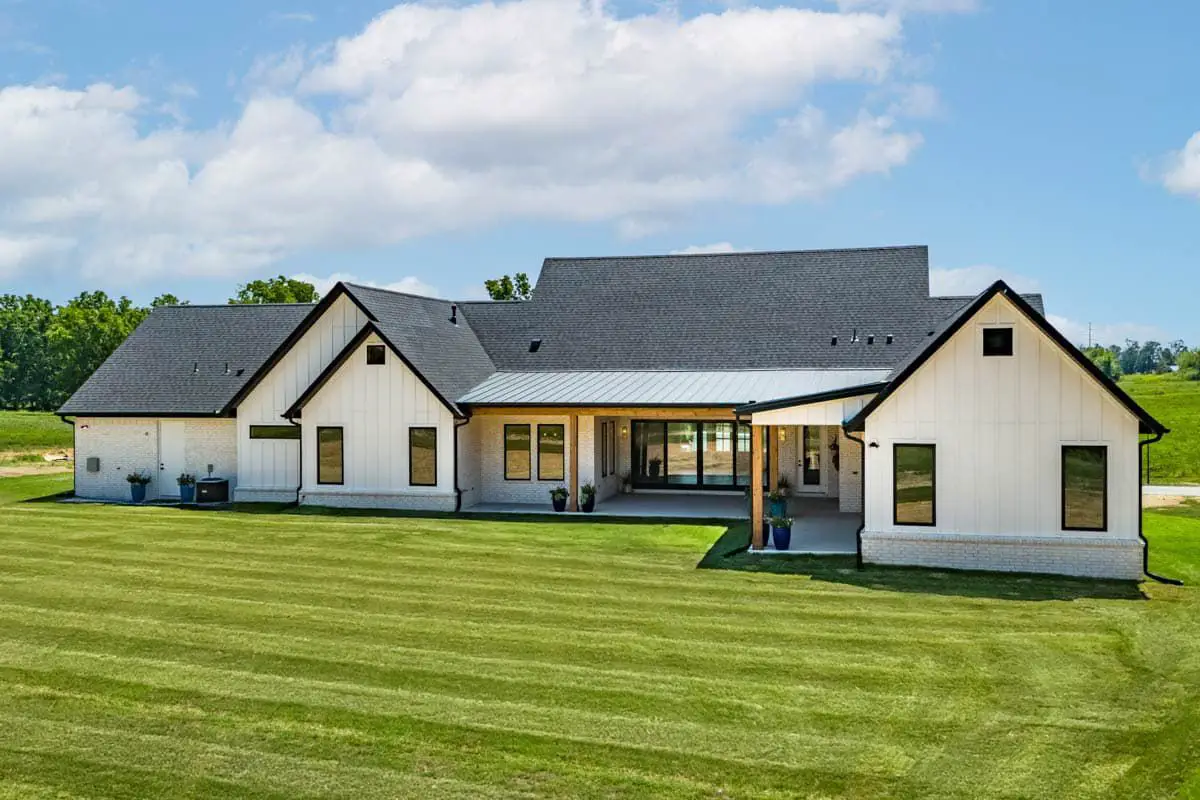
Curb Appeal & Style That Lasts
The façade mixes stone and wood accents for a transitional vibe that’s neither ultra-modern nor rustic farm-house cliché.
At roughly 89′-10″ wide × 95′-6″ deep, with a max ridge height around 30′-2″, it’s generous but not excessive.
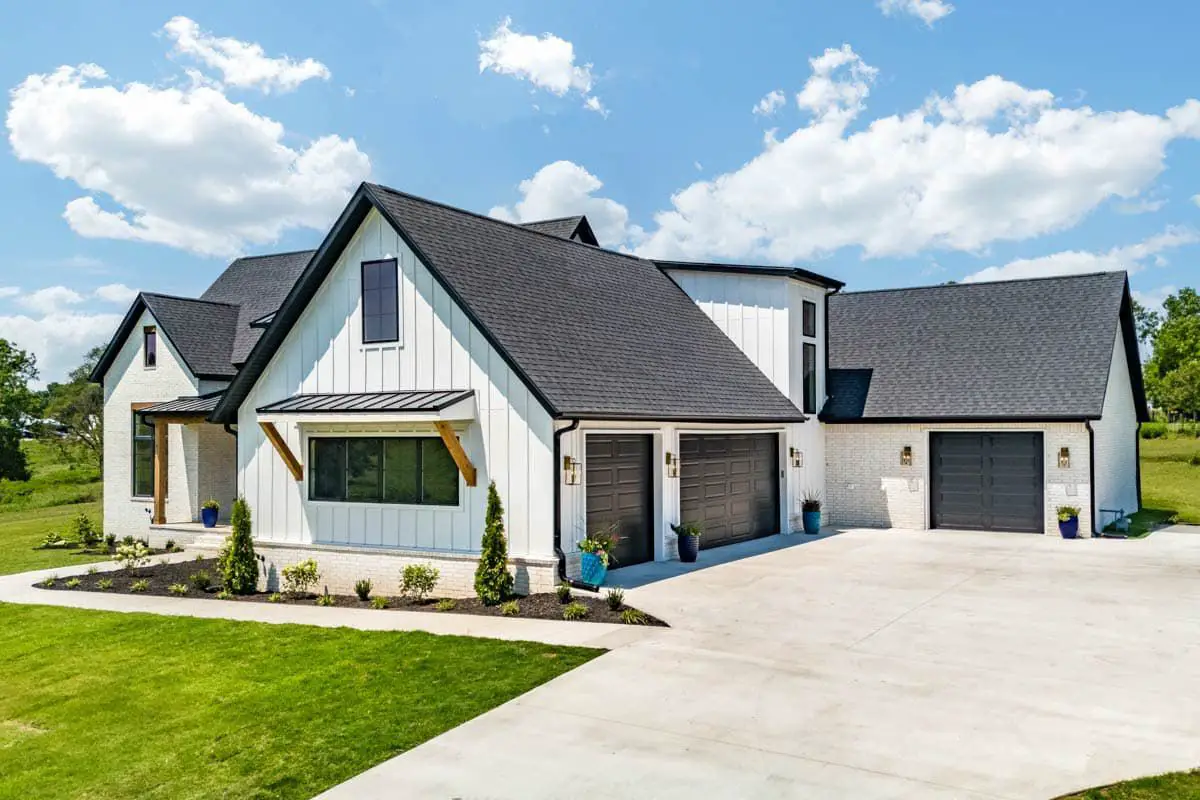
Entertain & Live with Flow
Step inside and you’re greeted with a vaulted foyer that carries into the family room, which features a grand fireplace anchoring one wall.
From here, the space flows into a kitchen with large island and adjacent dining area — open, connected, and built for gathering.
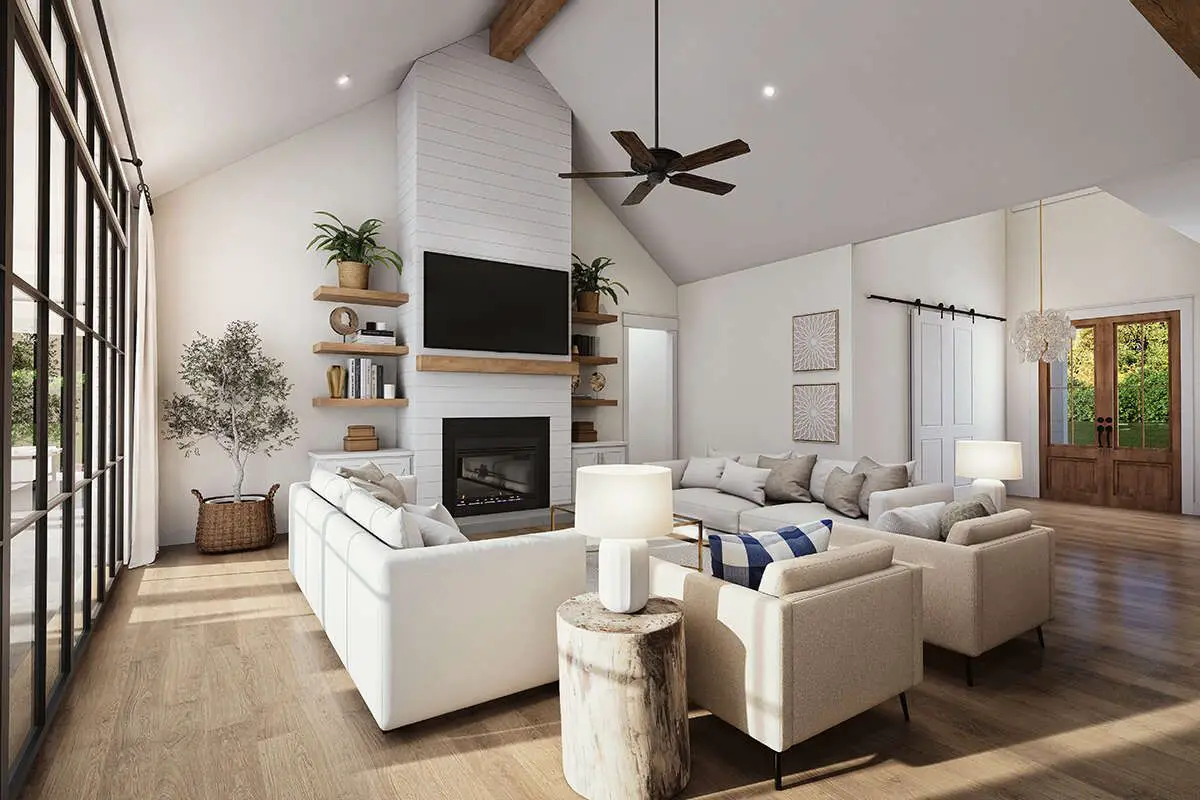
Bedrooms & Private Corners
Your master suite sits in its own wing, offering real separation. It includes a spa-inspired bath with oversized shower, dual sinks, and a smart pass-through closet that connects directly to the laundry room (hello convenience!).
The other three bedrooms line the opposite side of the home, with a game room nearby — perfect for teens, guests, or turning into whatever flex space you need. 4
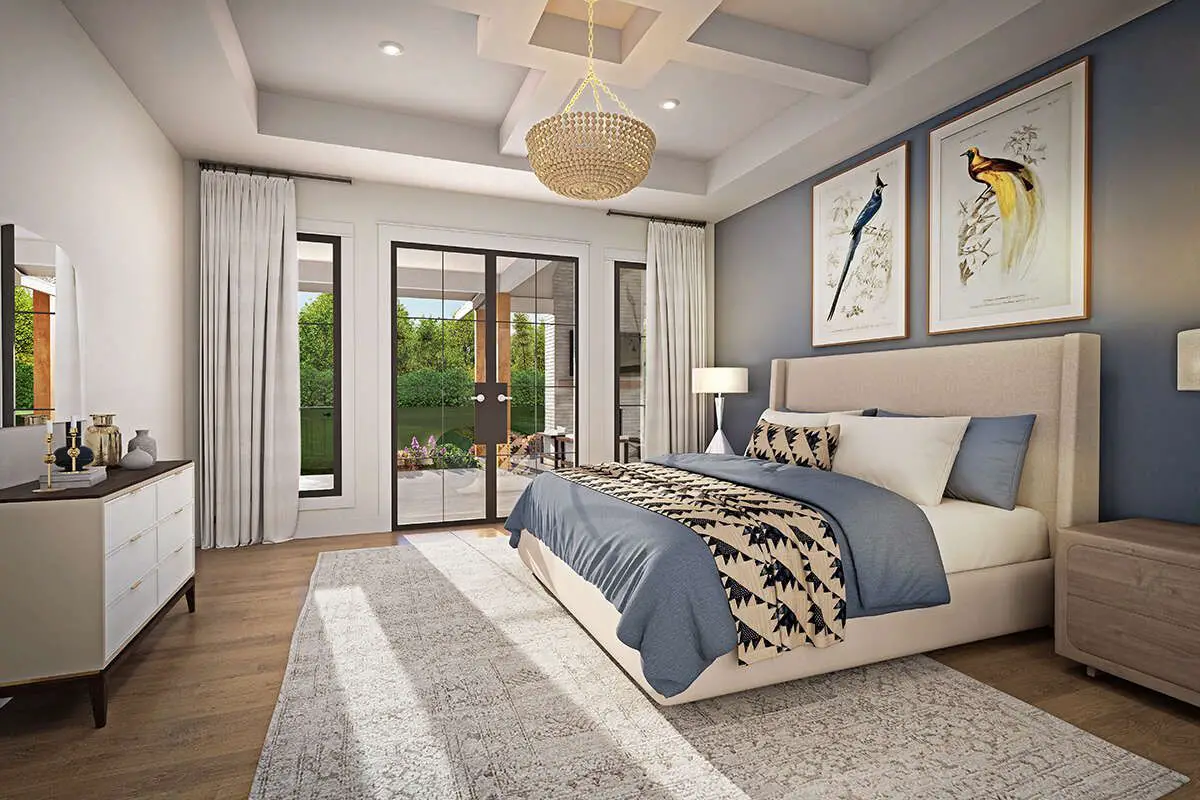
Outdoor Living That Acts Like Extra Square Footage
The rear porch spans roughly 714 sq ft and includes an outdoor fireplace, making outdoor evenings feel special. With glass doors opening from the living spaces, this area extends your home into the outdoors without adding major structure. 5
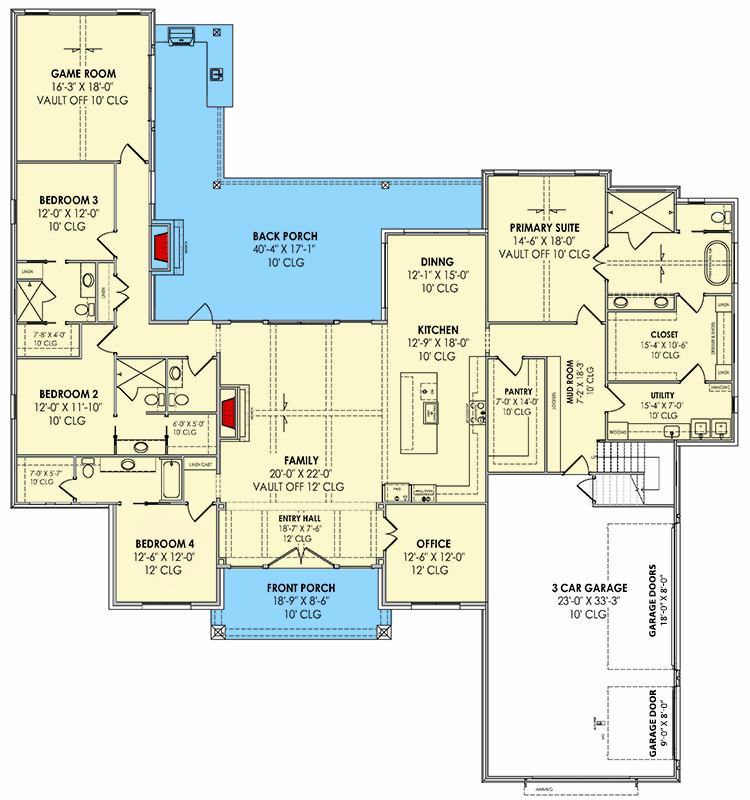
Bonus room
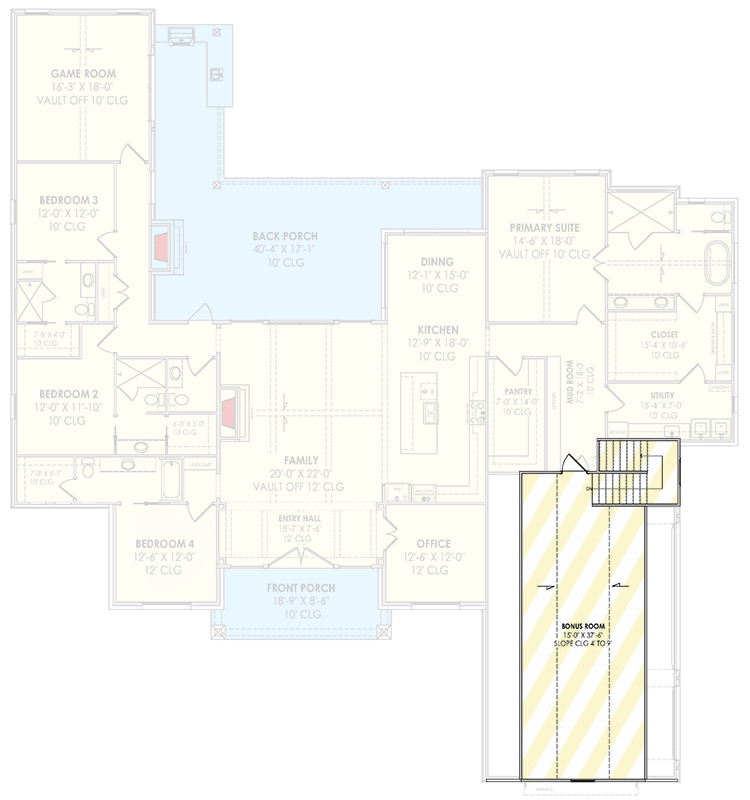
Quick Specs
| Feature | Detail |
|---|---|
| Total Heated Area | ~3,697 sq ft |
| Bedrooms | 4 |
| Bathrooms | 4 full + 1 half |
| Stories | Single level |
| Garage | 3-car attached (~852 sq ft) |
| Dimensions | 89′-10″ wide × 95′-6″ deep |
6
Lifestyle Benefits
- Single-floor living with generous space for all phases of life.
- Balanced layout with master suite separated from other bedrooms for privacy.
- Large outdoor living zone that practically adds usable square footage without major build-up.
- Smart touches like the laundry-closet-master connection and three-car garage add real value.
Estimated U.S. Build Cost (USD)
For a home of this size, style and single-story configuration, you might expect construction costs in the range of approximately $175–$260 per sq ft. That gives a rough estimate of $645K–$960K USD, depending on region, finish levels, and site conditions. (Land, permits, and site work not included.)
Why This Plan Stands Out
It strikes a sweet spot: big enough for comfort and entertaining, yet single-level so it works for long-term living. The transitional style ensures it feels current without being trendy, and the focus on outdoor living makes it a home you’ll *use*, not just admire.

