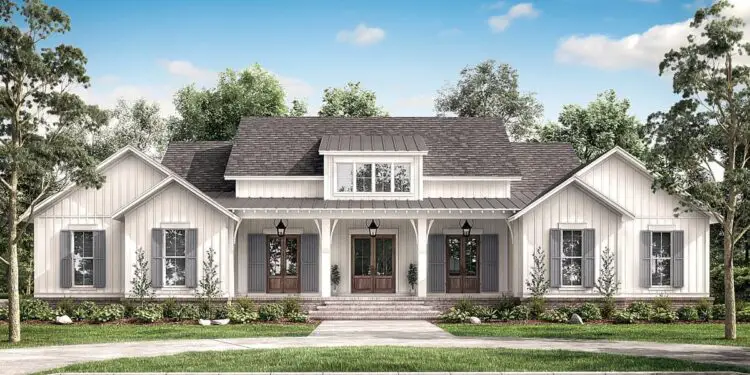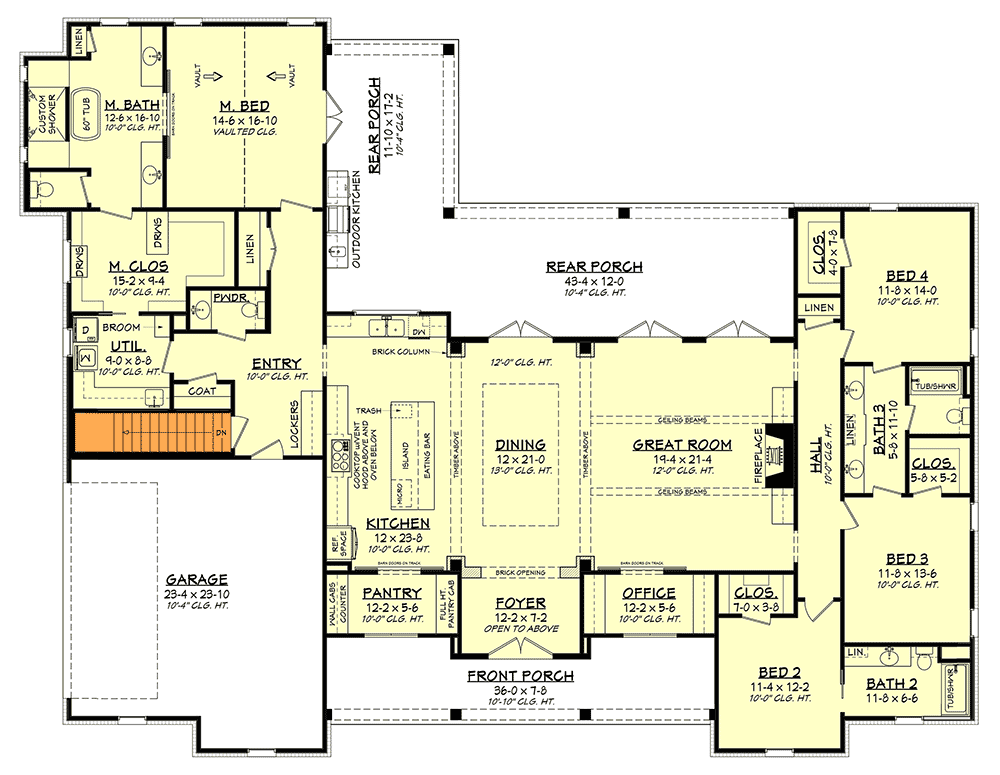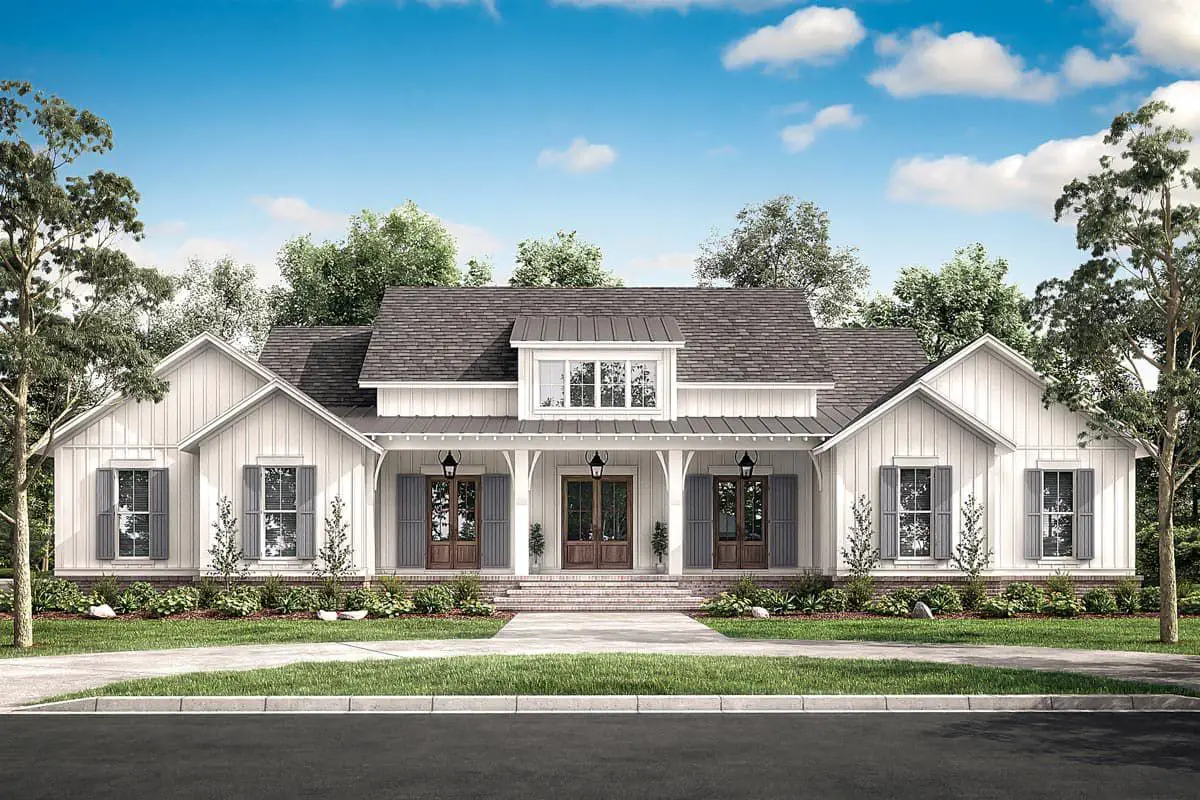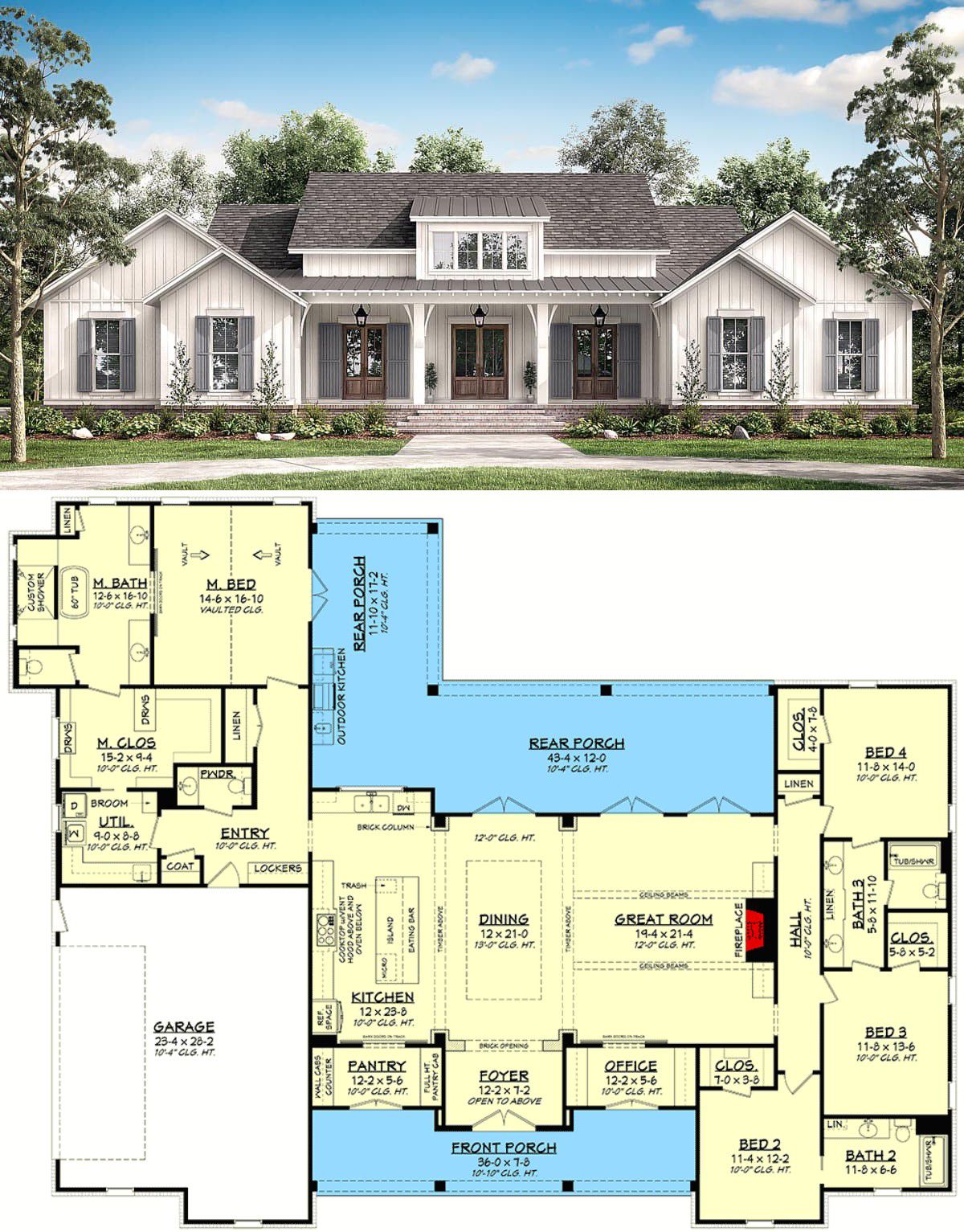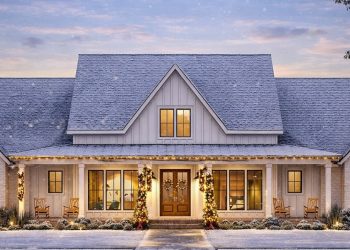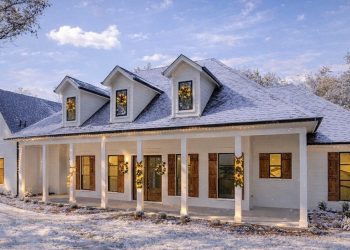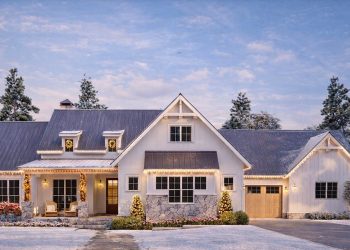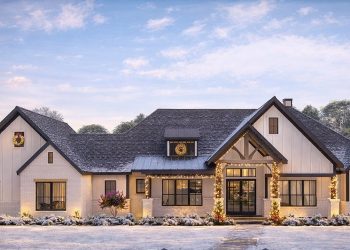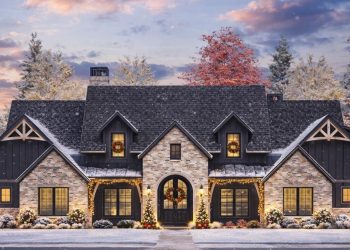Here’s a house plan that combines modern farmhouse aesthetics with smart functionality: about 3,076 sq ft, a single story, 4 bedrooms, 3.5 bathrooms, and a 2-car side-entry garage.
The standout feature? A vaulted master suite with direct access to the rear porch via French doors.

Curb Appeal & Exterior Style
The front elevation is all symmetry and charm: French doors centered on a covered porch, a broad shed dormer above, matched gables on either side. It nods to classic farmhouse roots while staying fresh and modern.
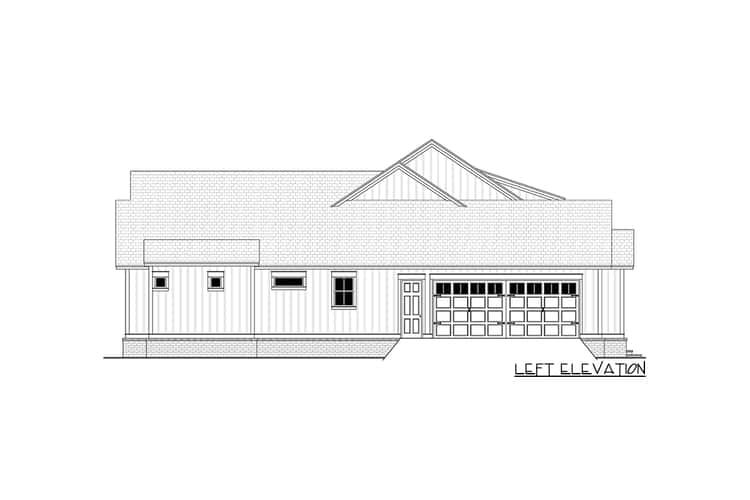
Open Living & Everyday Flow
Enter through the foyer and you’ll find a sweeping view through the dining room into the rear doors—this visual line builds spaciousness.
The great room opens seamlessly into the kitchen, ideal for entertaining, day-to-day living, or keeping an eye on the kids while you cook.
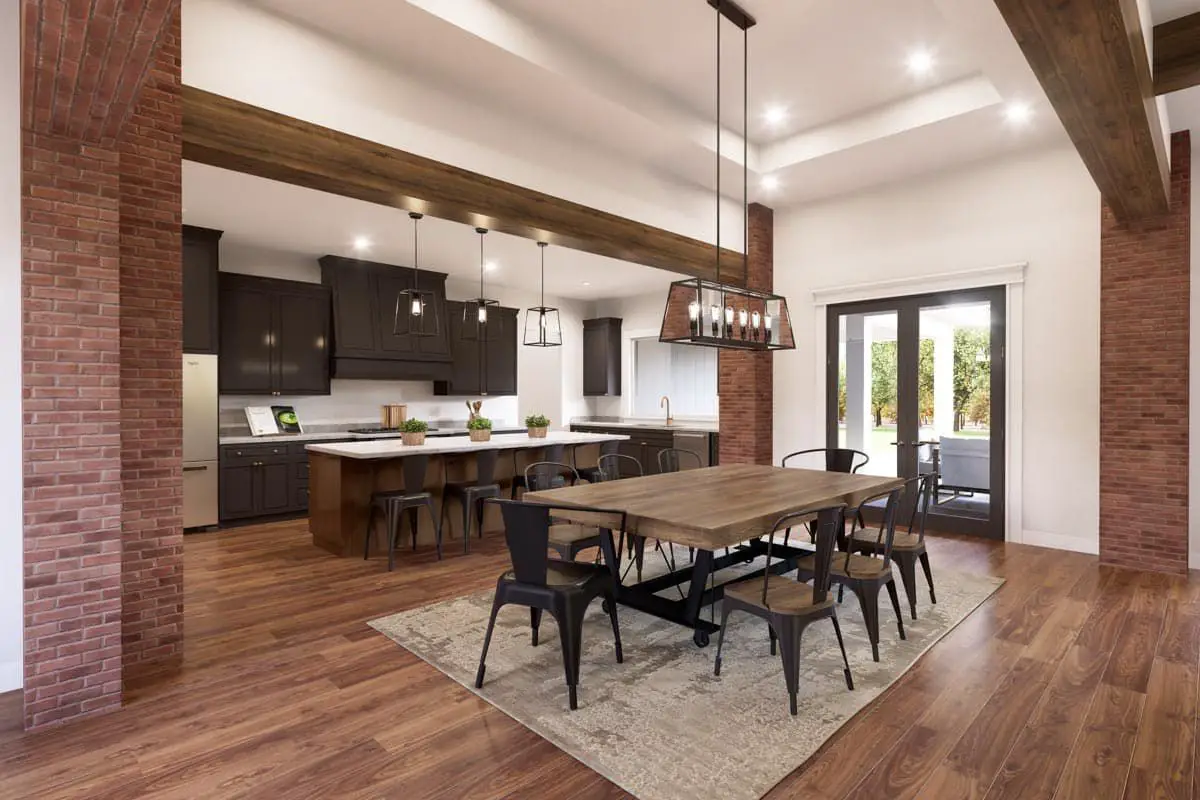
Master Suite Designed for Comfort
The master is tucked away on one side of the home, boasting vaulted ceilings, French doors to the back porch, and a walk-in closet that leads via a pocket door straight to the laundry room. Efficiency meets luxury. 5
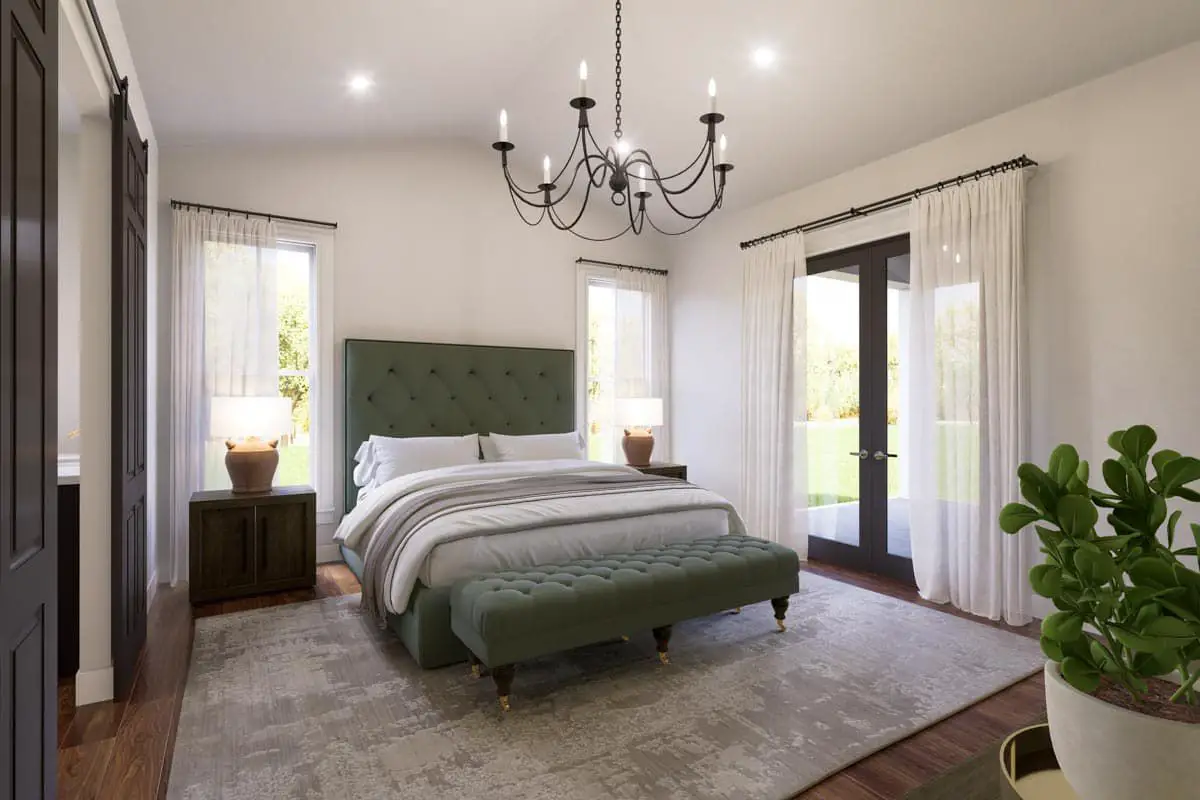
Bedrooms & Guest Zones
On the opposite side, the remaining three bedrooms share two full baths. Each bedroom offers ample closet space and the layout ensures privacy without isolation.
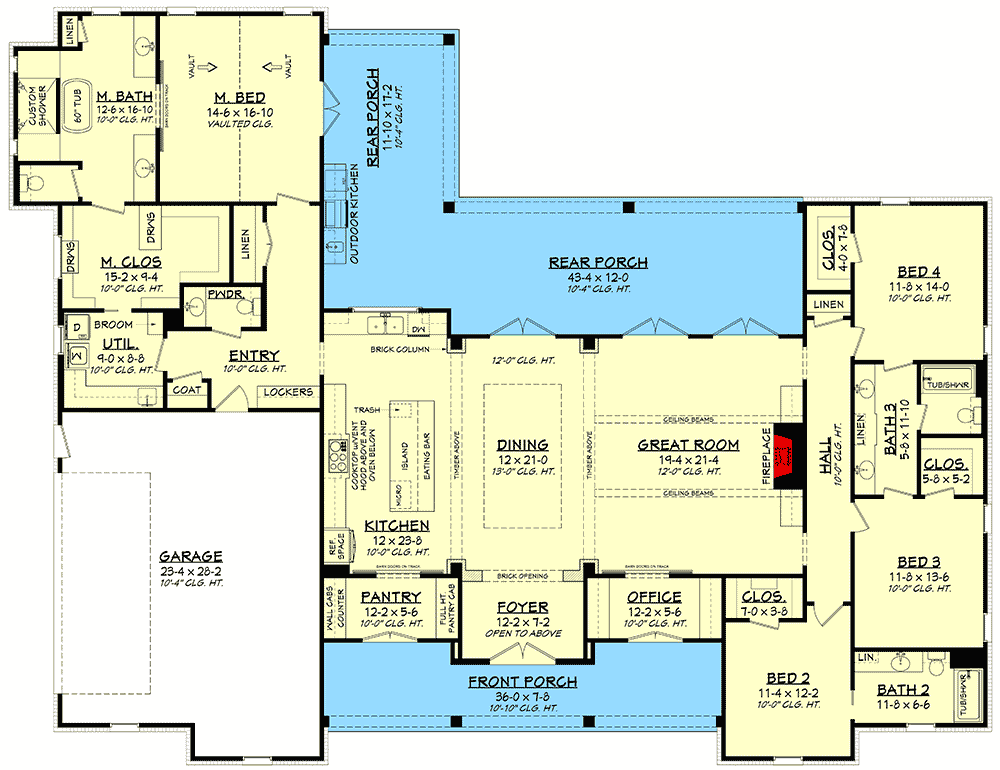
Bonus Features & Smart Details
- Generous rear porch (≈673 sq ft) expands the living space outdoors. 7
- Side-entry 2-car garage (~713 sq ft) keeps vehicles and everyday clutter tucked off the front. 8
- Optional finished basement or reverse floor plan available for flexibility. 9
- Ceiling heights: main floor 10′, lower (if used) ~9′4″. 10
Basement stairs
Quick Specs at a Glance
| Feature | Detail |
|---|---|
| Total Heated Area | 3,076 sq ft |
| Bedrooms | 4 |
| Bathrooms | 3 full + 1 half |
| Stories | 1 |
| Garage | 2-car (~713 sq ft), side entry |
| Width × Depth | 88′ 0″ × 67′ 8″ |
| Rear Porch | ≈673 sq ft |
Estimated U.S. Build Cost
For this size and style of home, a fair U.S. build cost estimate is around **$180-$260 per sq ft**, depending on region, finishes, and site complexity. That gives a ballpark range of **$555K–$800K USD** for the main living space (land and site work excluded).
Why This Plan Works
This plan hits a sweet spot: big enough for comfort and style, yet efficiently laid out. The vaulted master suite gives a “wow” feel without sacrificing everyday practicality.
The open kitchen/great room encourages family time and entertaining alike. And the blend of farmhouse exterior with modern touches ensures it stays timeless rather than trendy.

