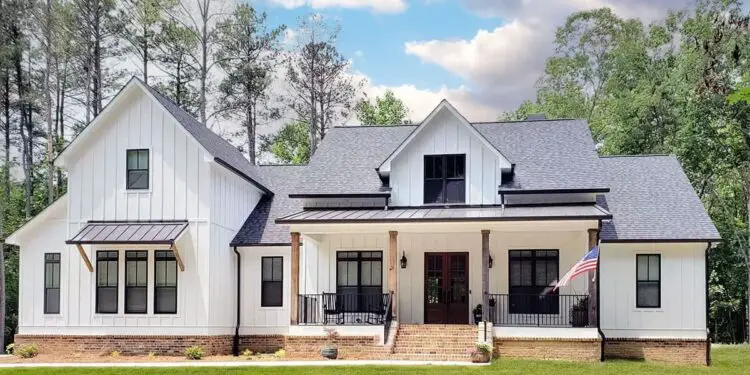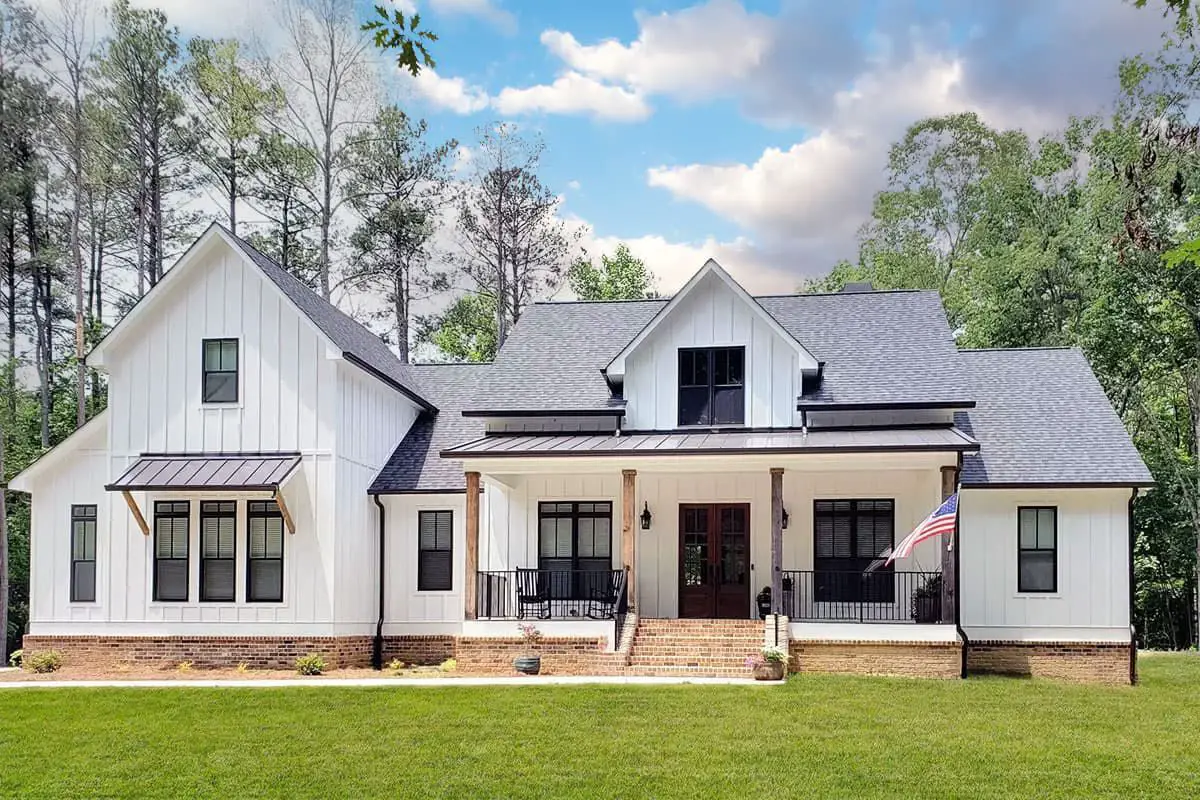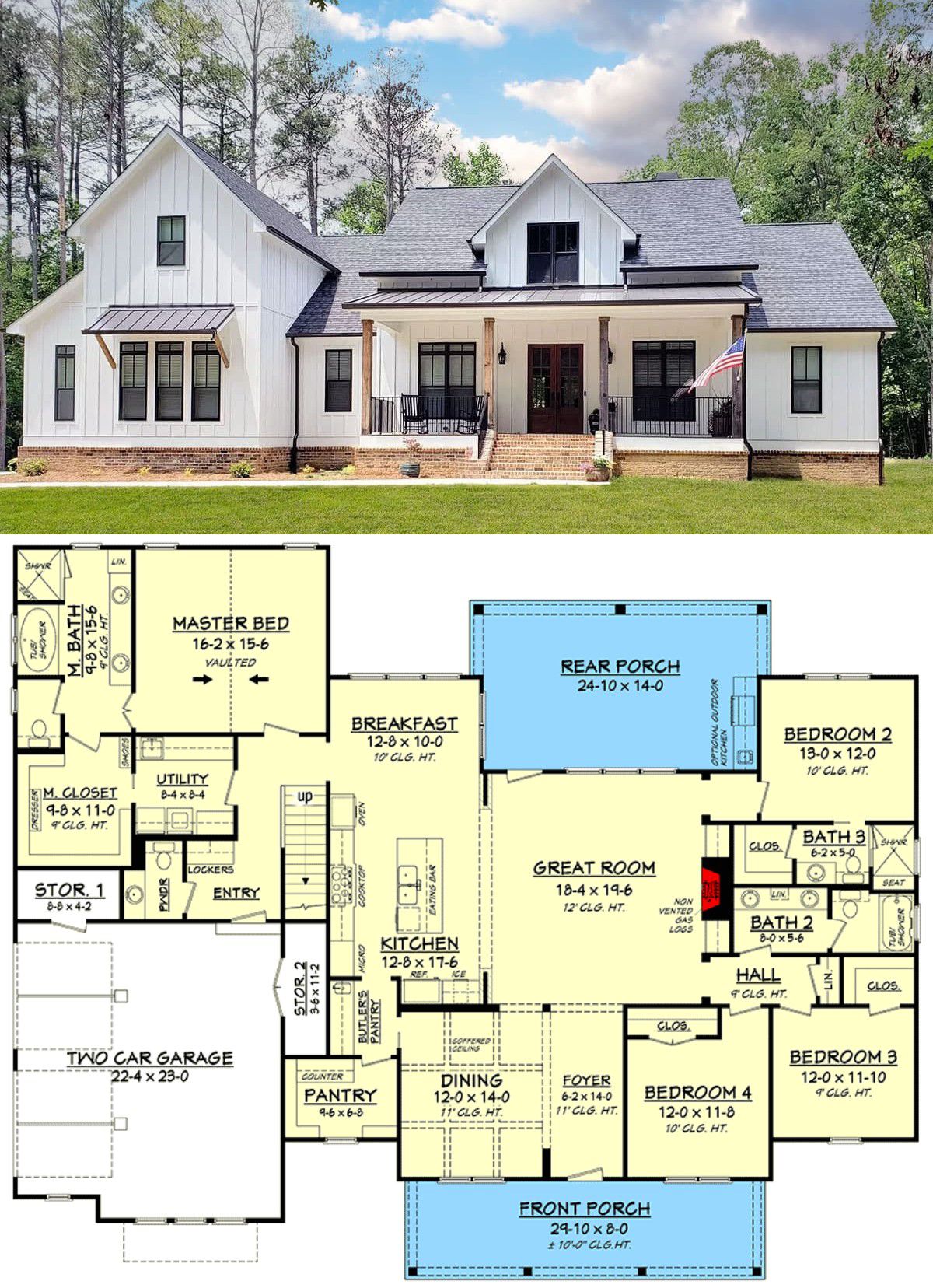This striking one-story modern farmhouse offers about 2,742 sq ft of heated space, featuring 4 bedrooms (with an option for a 5th), 3.5–4.5 baths, and a handy bonus room situated above the garage—perfect for future flexibility or guest space.
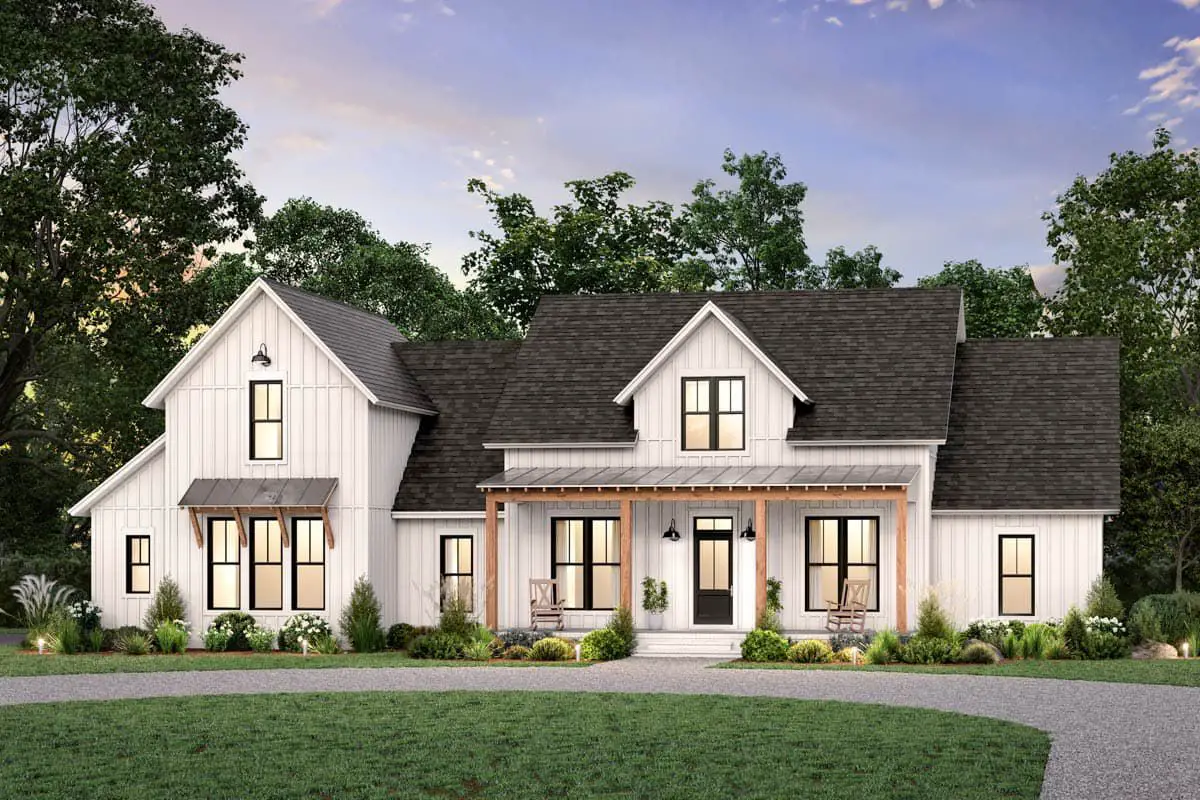
Exterior Charm with Modern Lines
The façade blends clean board-and-batten siding or brick accents (depending on your choice) with gabled dormers over the garage and a warm, welcoming front porch.
Volume ceilings greet you inside, and the layout keeps the rear porch and covered outdoor living in clear sight. 2
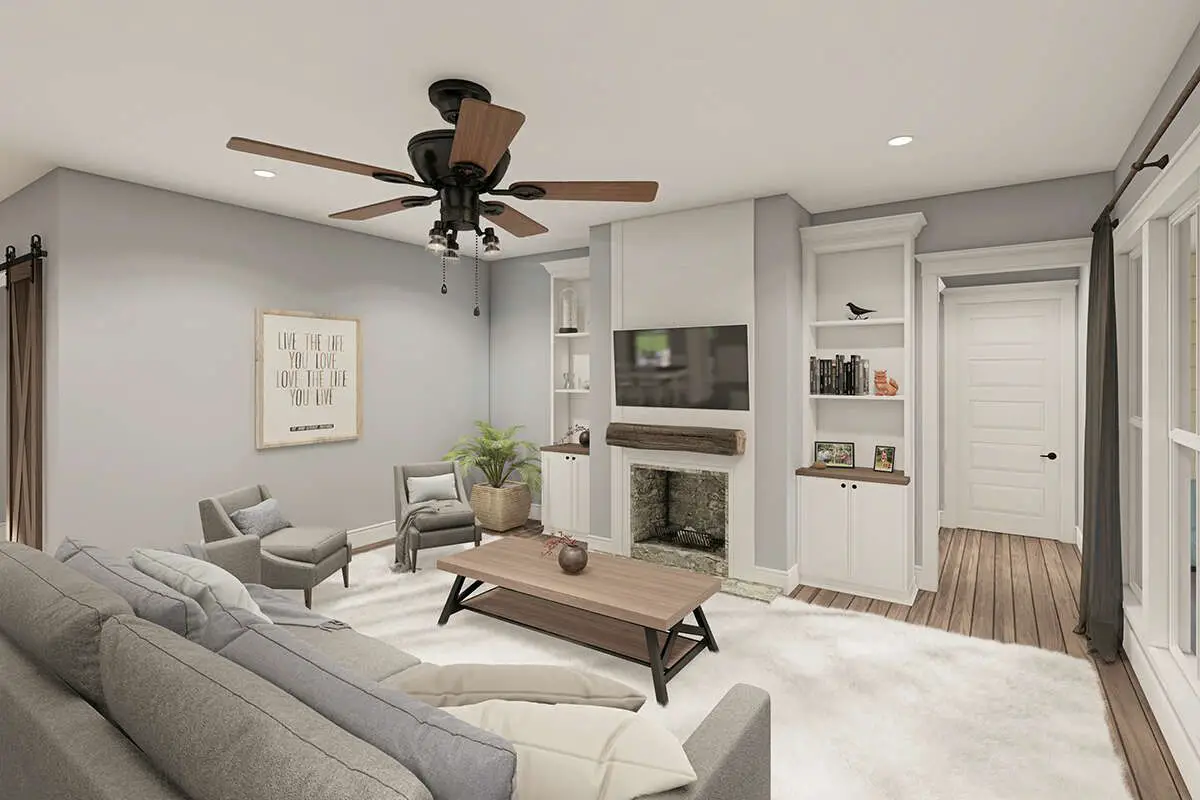
Open Living & Kitchen Flow
From the moment you step into the foyer, the sight‐lines flow straight into the great room, kitchen, and dining area—thanks to elevated ceilings (12′ main, with vault option) and open design.
The kitchen impresses with a large island, walk‐in pantry, and ample storage/counter space for hosting, or just day-to-day life.
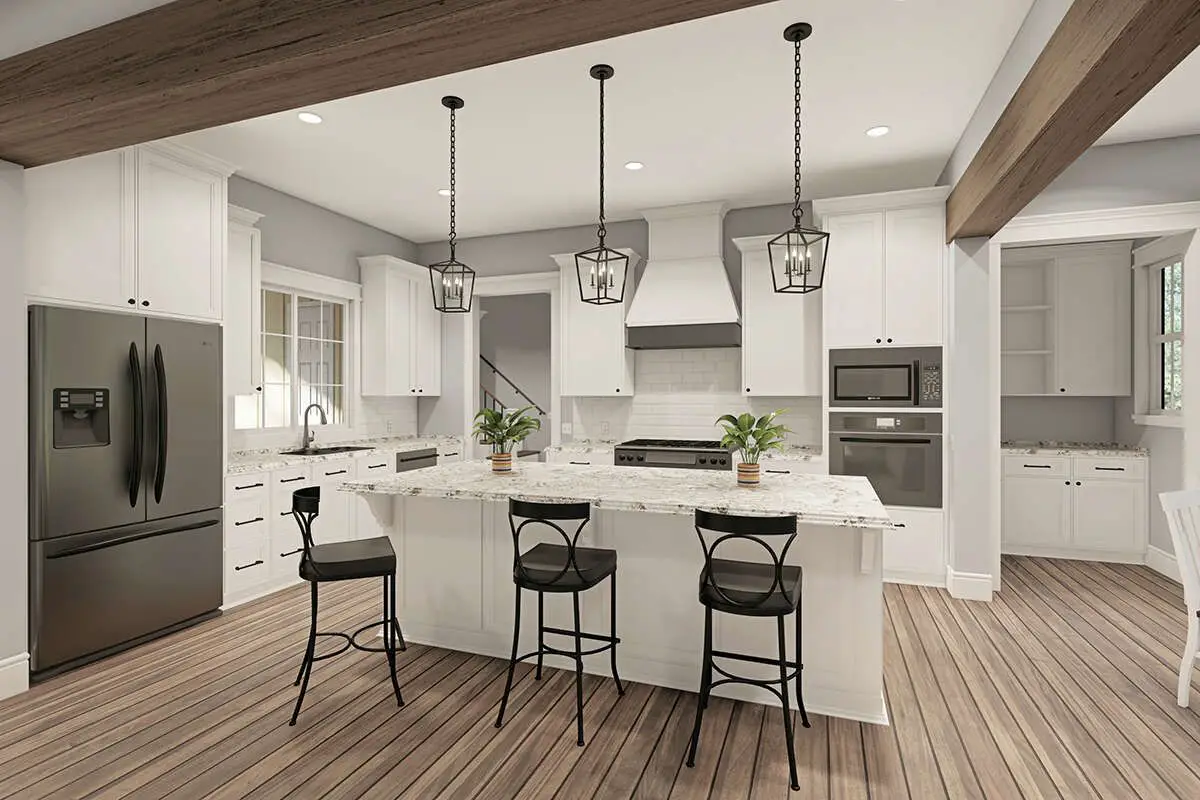
Bedrooms & Flexibility Built In
The primary suite resides on the main level, offering a generous walk‐in closet and an ensuite bath.
Across the home, three guest bedrooms share two baths—simple, smart, and accessible.
Above the garage a bonus room (with full bath) awaits your customization: media room, guest suite, or a private retreat.
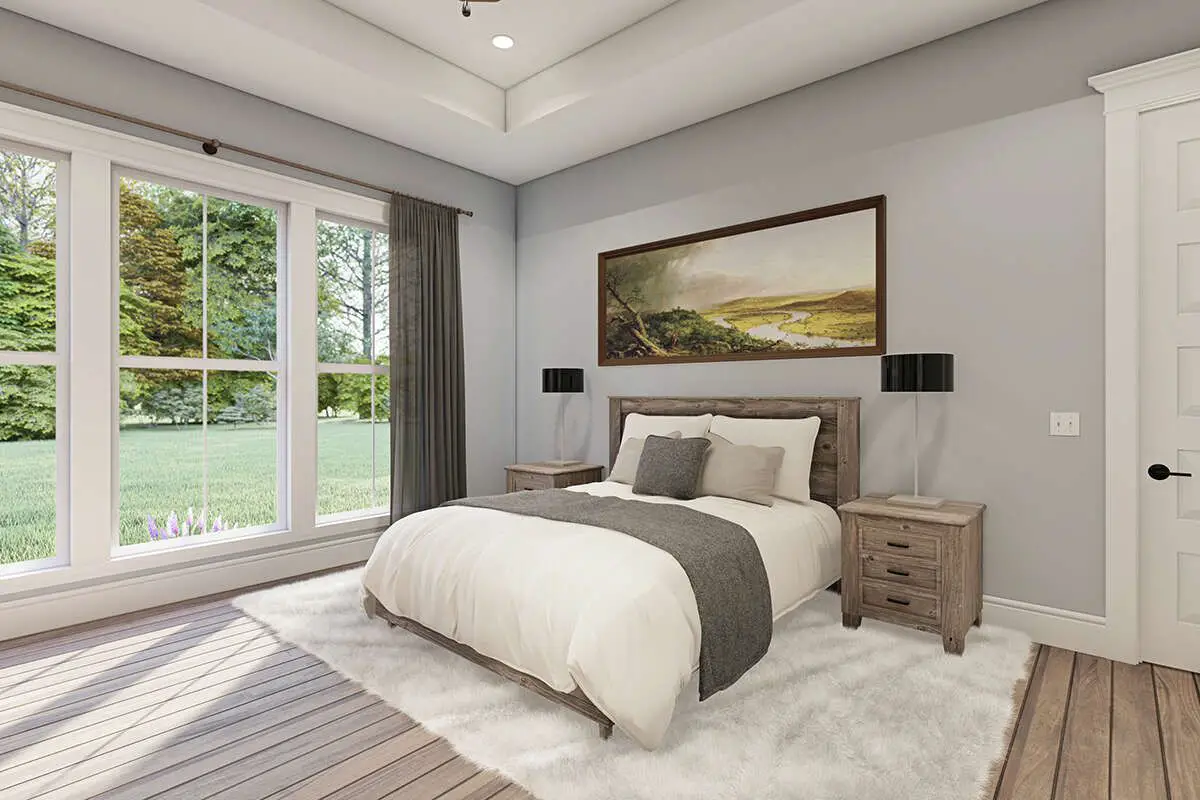
Bonus Room Over the Garage: Your Future Space
That bonus room above the garage adds serious value and flexibility—whether you finish it now or later, it gives you extra square footage without expanding the footprint. Ideal for teens, guests, hobbies, or even a future rental.
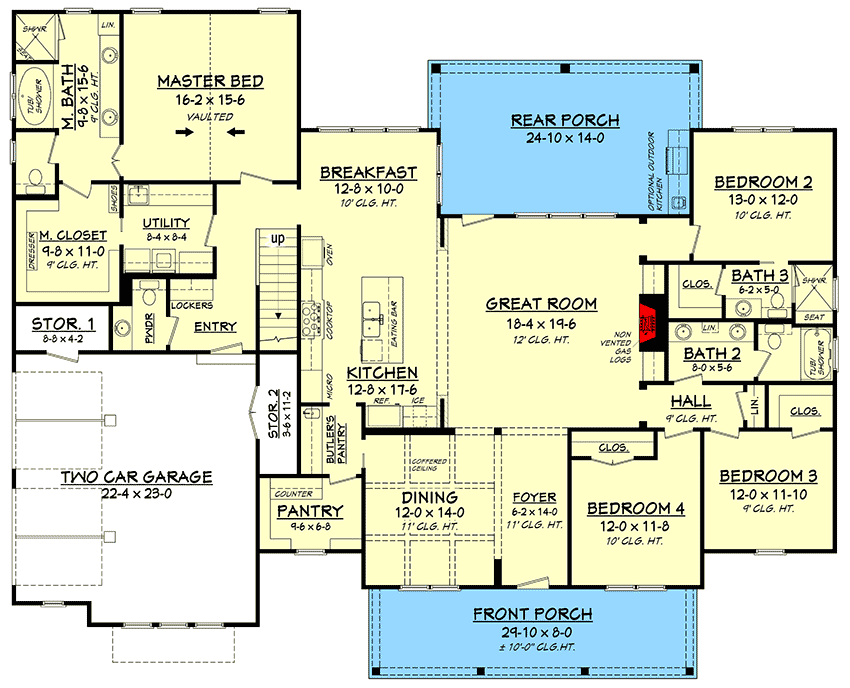
Bonus room
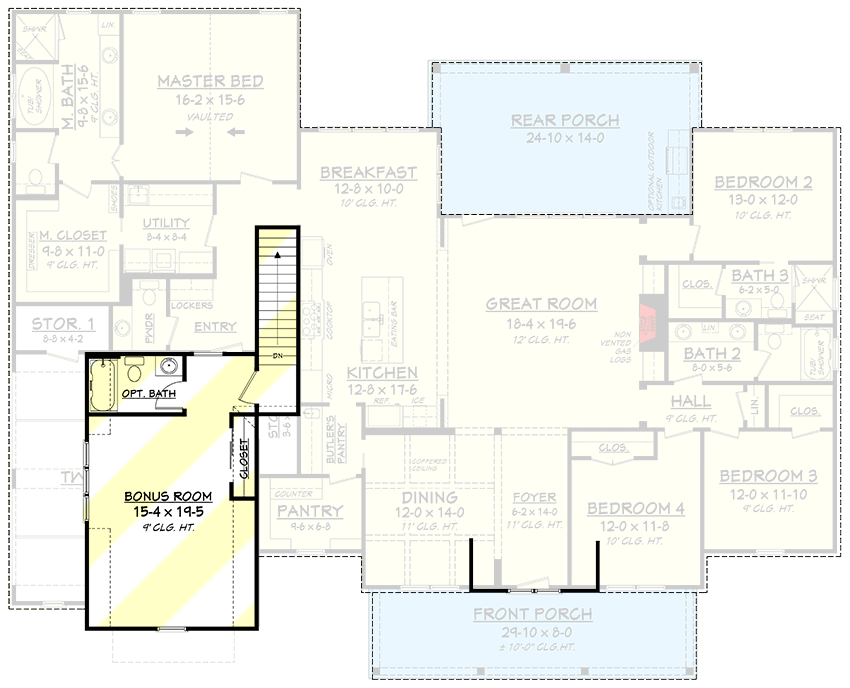
Specs at a Glance
- Heated Living Area: ~2,742 sq ft 6
- Bedrooms: 4 (option for 5) 7
- Bathrooms: 3.5 – 4.5 depending on options 8
- Stories: 1 main level + bonus room above garage
- Garage: 2-car (with options for 3-car side entry) 9
- Ceiling Heights: Main floor 12’, bonus room ~9’ 10
Estimated U.S. Build Cost
For a home of this size with modern farmhouse styling, typical U.S. construction costs run about $170-$245 per sq ft. That estimates a build cost of roughly **$466K-$672K USD**, depending on location, finish level, and site work. (Land and permitting not included.)
Why This Plan Stands Out
It hits a sweet spot: stylish curb appeal, modern open layout, and built-in flexibility via the bonus room. You’re not just getting a home—you’re getting one that grows with you and gives you room to adapt. Whether it’s family, guests, work, or play, this plan accommodates it without compromise.

